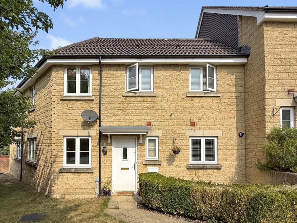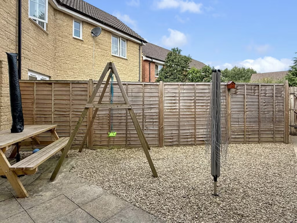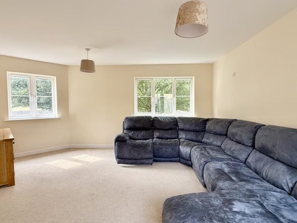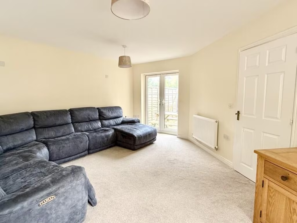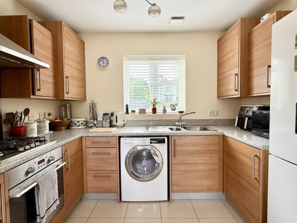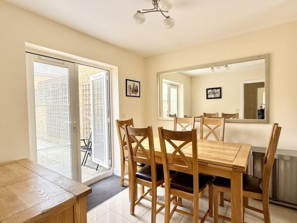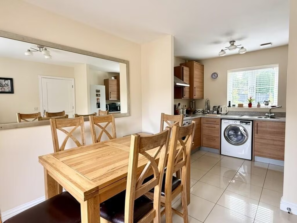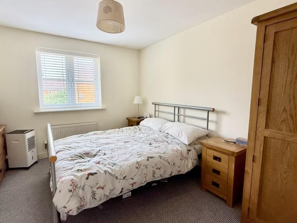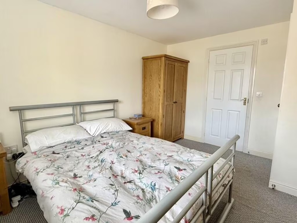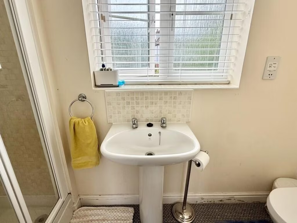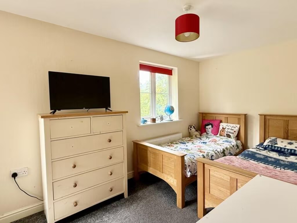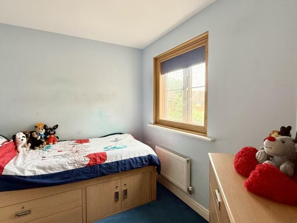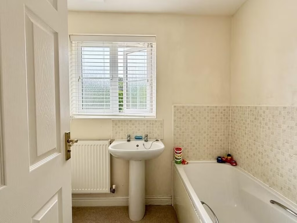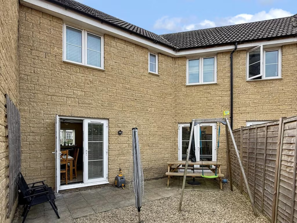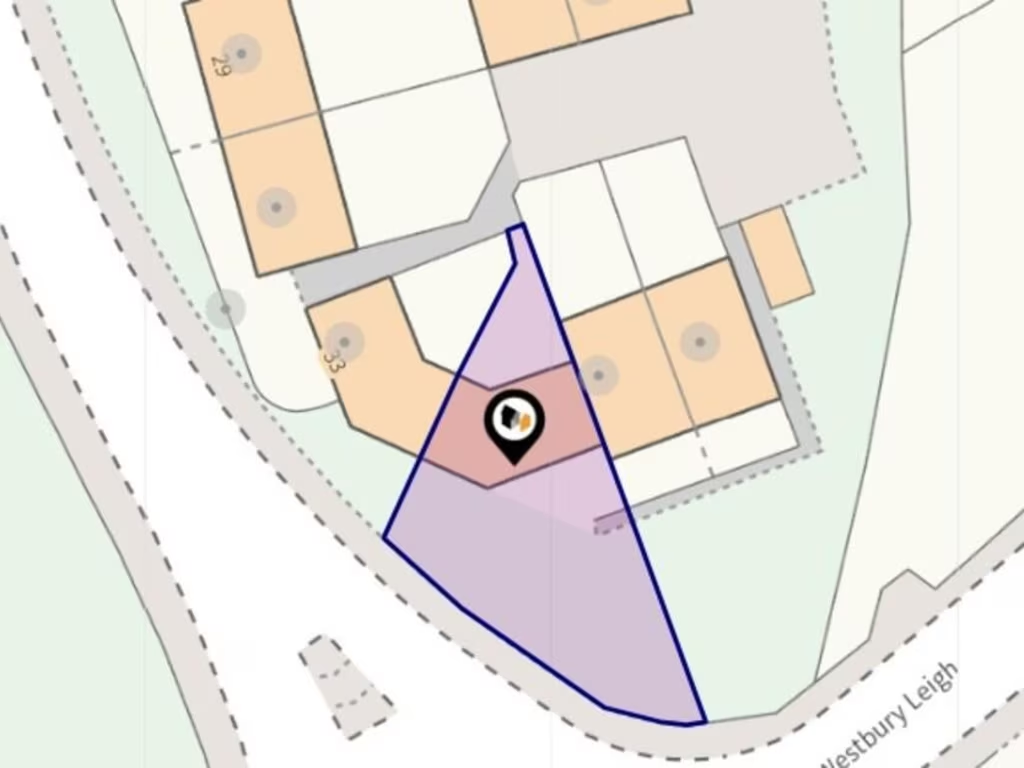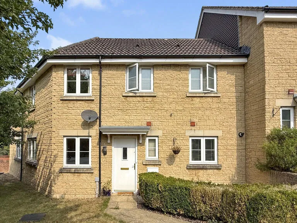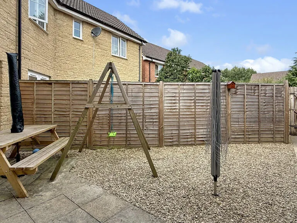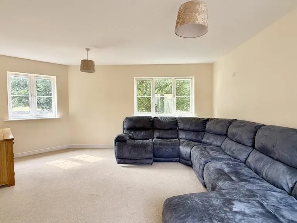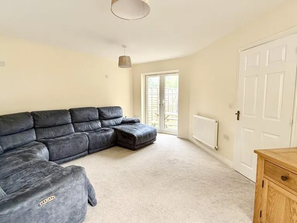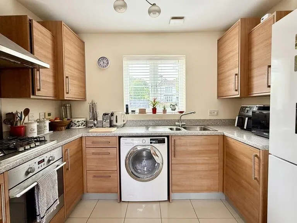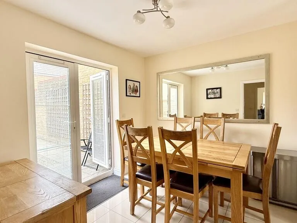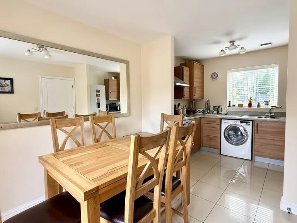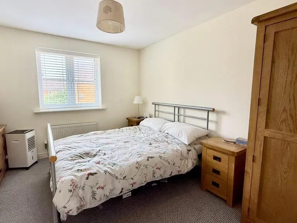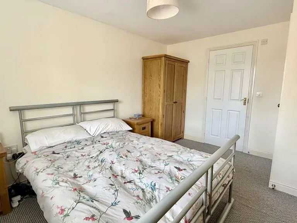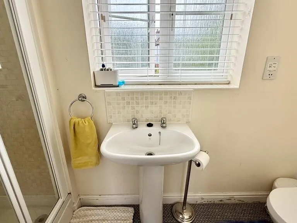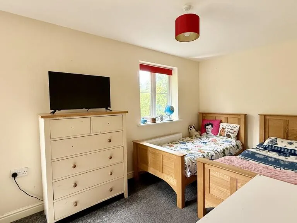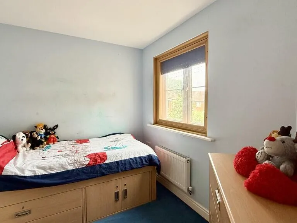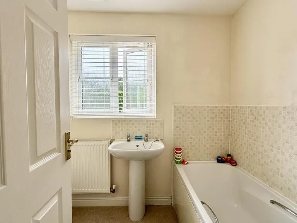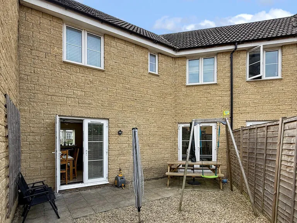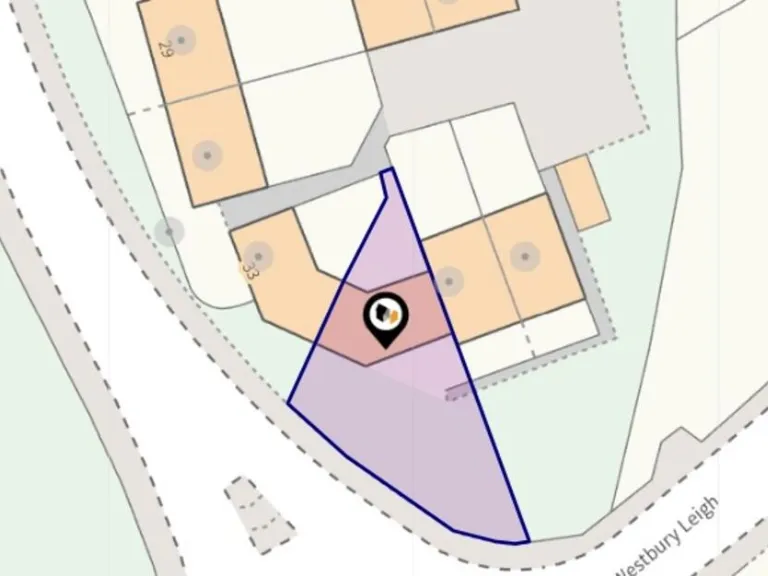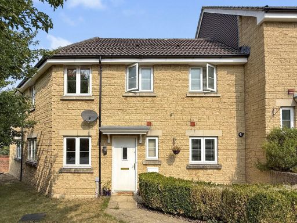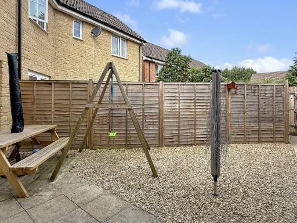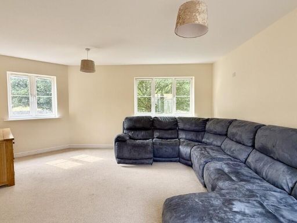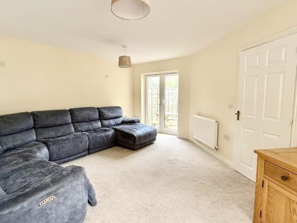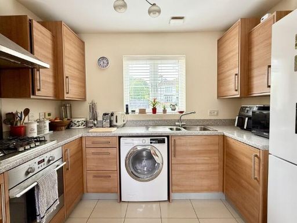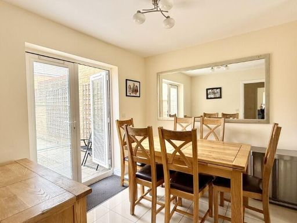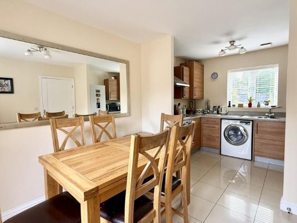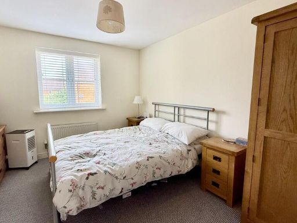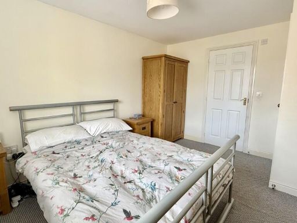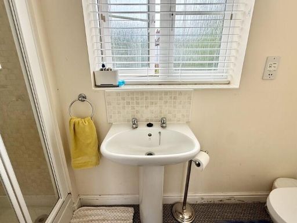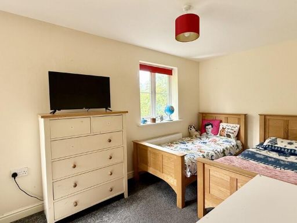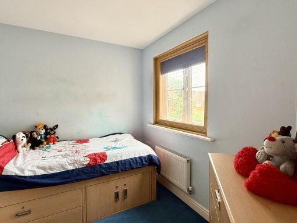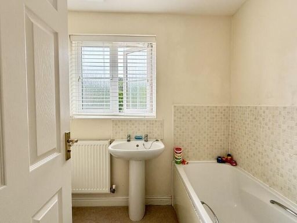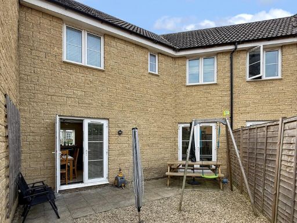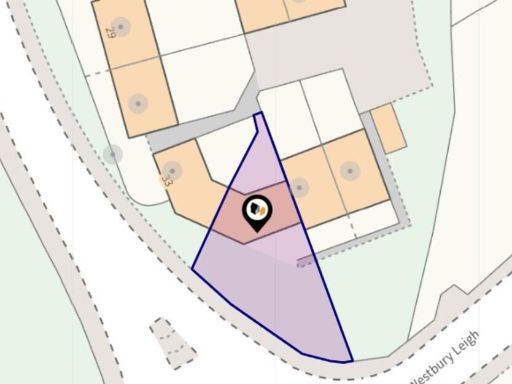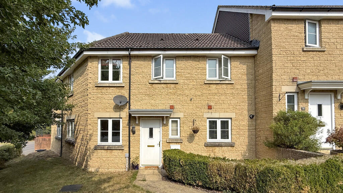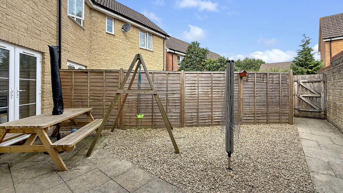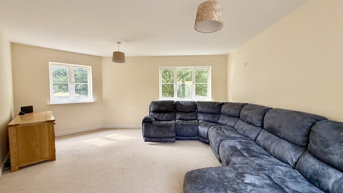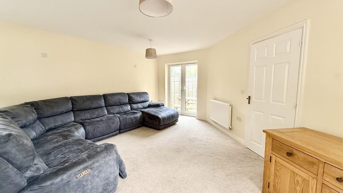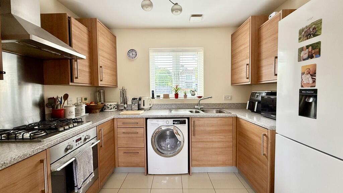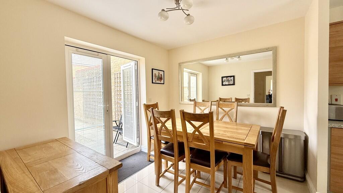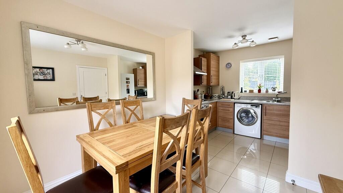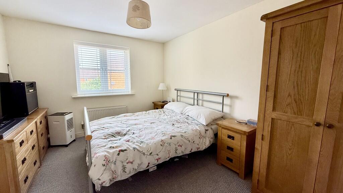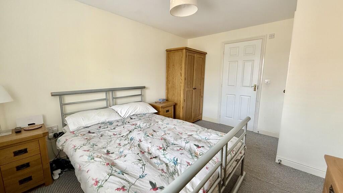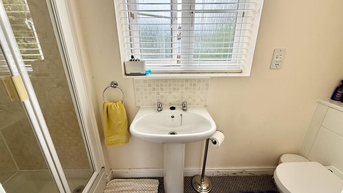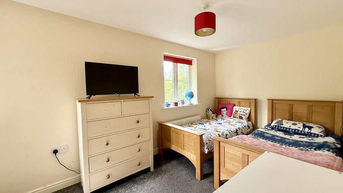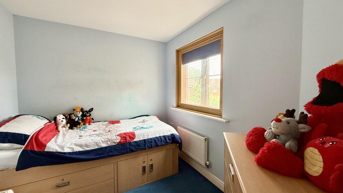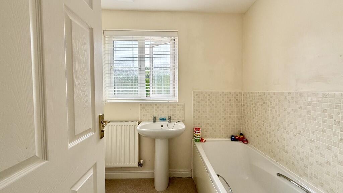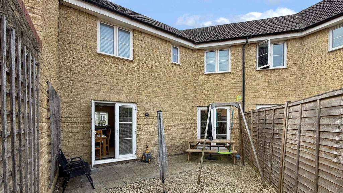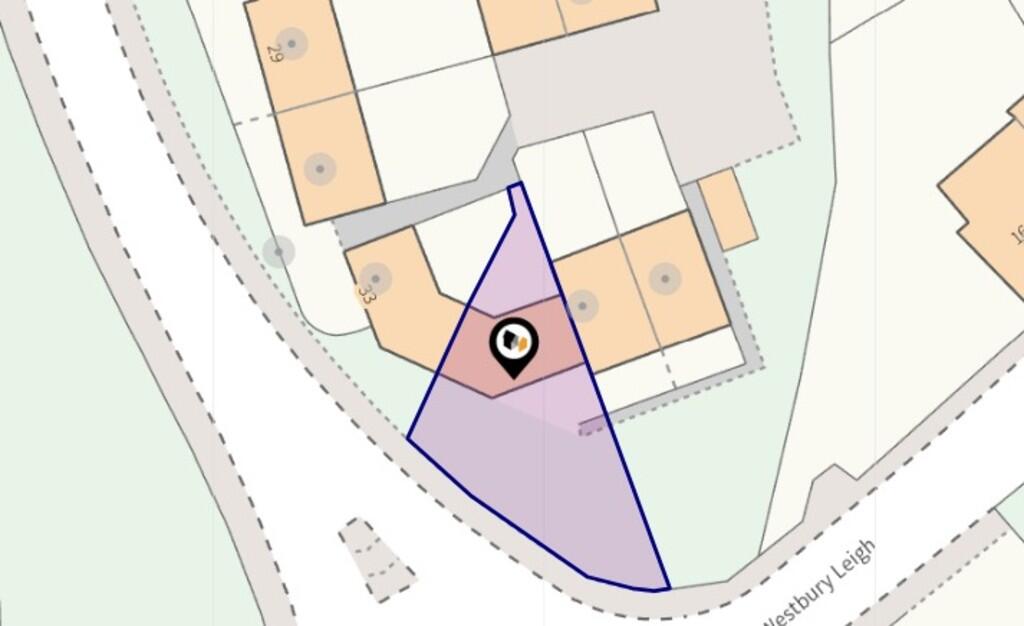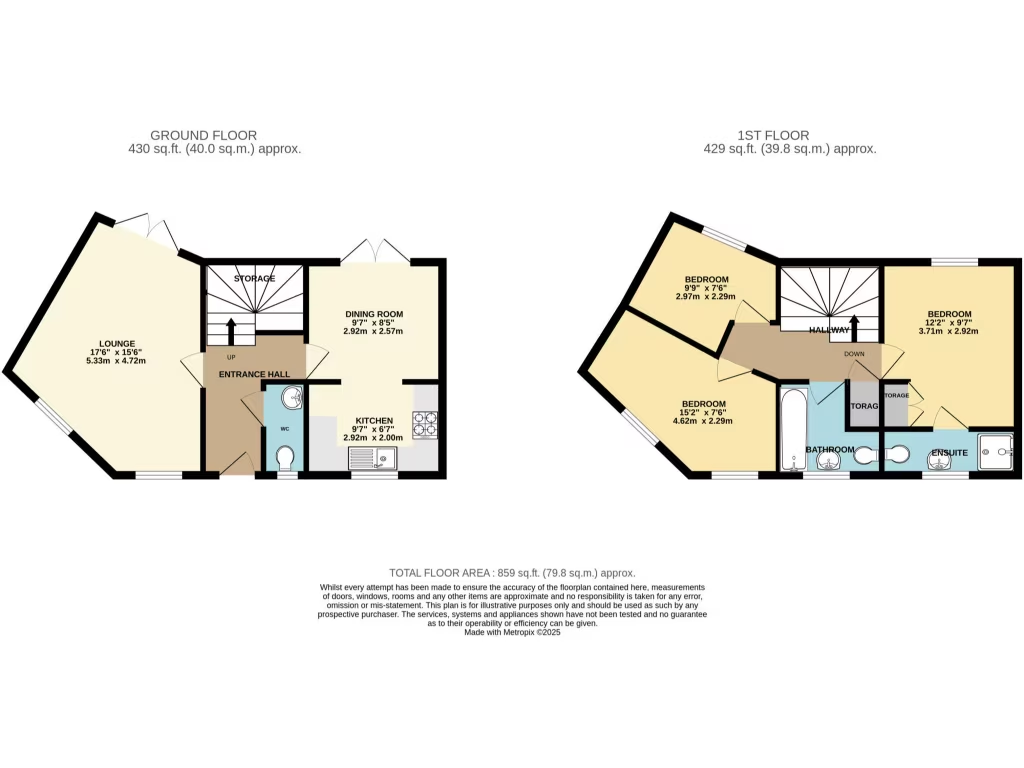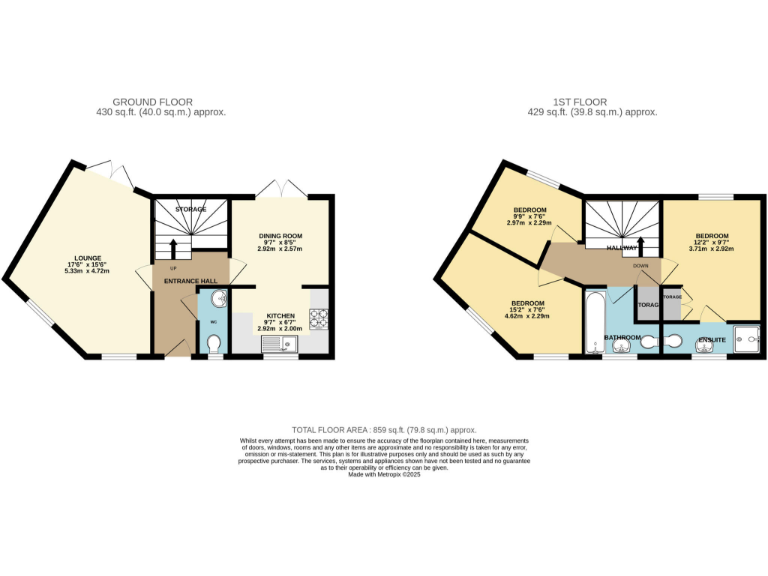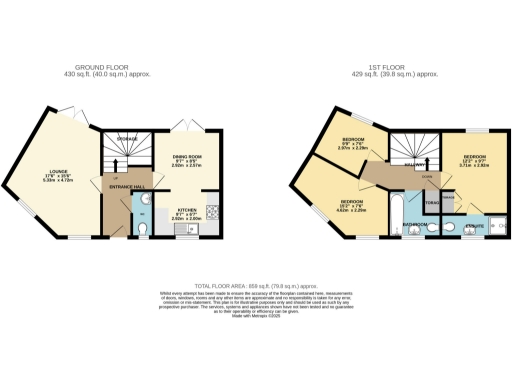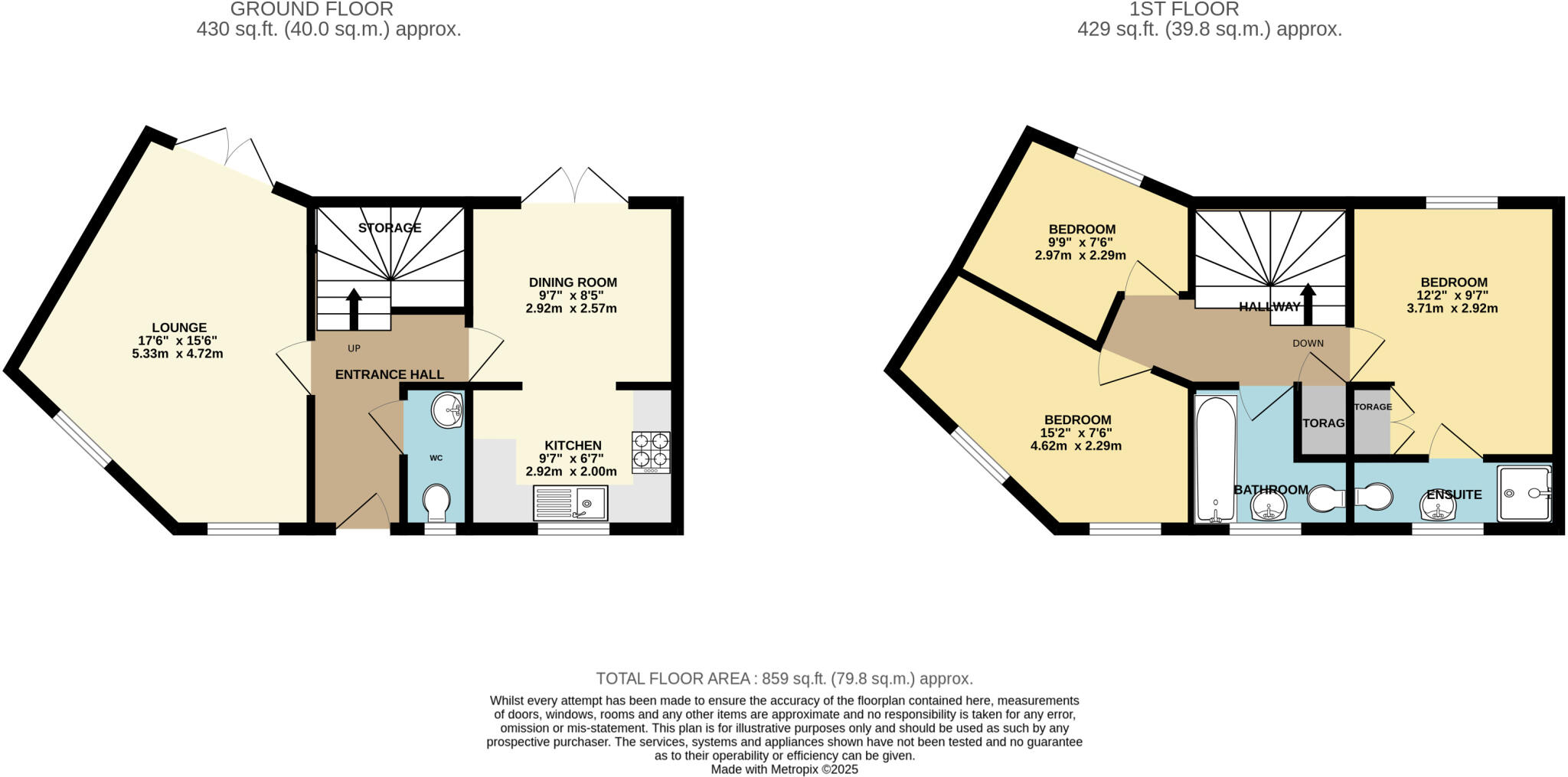Summary -
35 The Spur,WESTBURY,BA13 3AZ
BA13 3AZ
3 bed 2 bath Terraced
Three-bedroom terrace with en-suite, garage and low-maintenance garden in quiet Westbury location.
Three bedrooms including master with en-suite
Two reception rooms and full-length kitchen/diner
Low-maintenance gravel rear garden, enclosed and private
Single garage plus driveway parking for one vehicle
Freehold tenure; gas central heating and uPVC glazing
Total area approx. 859 sq ft; rooms modestly sized
Third bedroom is small — best for child or home office
Appliances sold 'as seen'; buyers should verify measurements
This three-bedroom mid-terrace in Westbury offers practical family living with low-maintenance outdoor space and useful parking. The ground floor features two reception rooms and a long kitchen/dining area with French doors that open onto a gravel rear garden — well suited to busy households who want easy upkeep. A single garage and driveway provide secure parking and storage.
Upstairs, the master bedroom benefits from fitted wardrobes and an en-suite; bedroom two is a comfortable double and bedroom three is a single that will suit a child, home office, or nursery. The property has gas central heating, uPVC double glazing and an average overall size (about 859 sq ft), making it an affordable, manageable family home in a quiet location.
Practical points to note: the home is presented in a modern style but rooms are modest in scale, and the third bedroom is smaller than the others. Viewers should check exact room measurements and appliance warranties, as fittings are sold as seen. The house is freehold, in a very affluent area with fast broadband and easy rail links to larger centres.
Overall this is a sensible, well-configured family home for buyers seeking low-maintenance living, good local schools and straightforward access to transport links. An internal viewing will best show how the layout suits your needs.
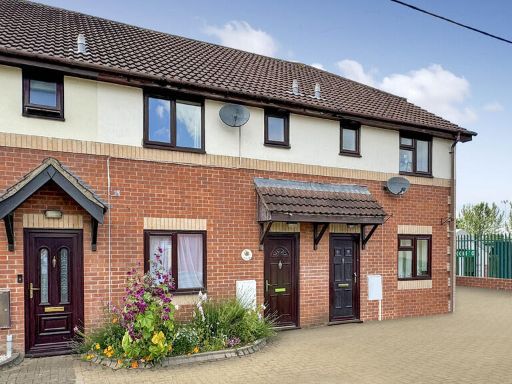 3 bedroom terraced house for sale in Meadow Close, Westbury, BA13 — £220,000 • 3 bed • 2 bath • 744 ft²
3 bedroom terraced house for sale in Meadow Close, Westbury, BA13 — £220,000 • 3 bed • 2 bath • 744 ft²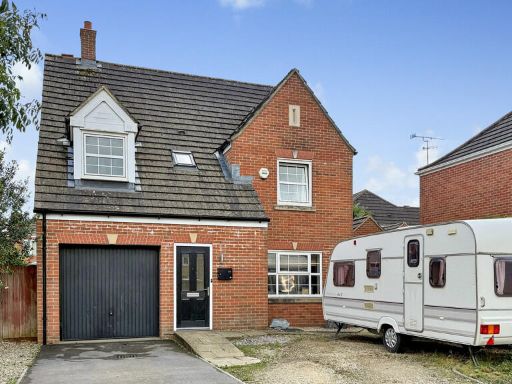 4 bedroom detached house for sale in Hackney Way, Westbury, BA13 — £350,000 • 4 bed • 2 bath • 1334 ft²
4 bedroom detached house for sale in Hackney Way, Westbury, BA13 — £350,000 • 4 bed • 2 bath • 1334 ft²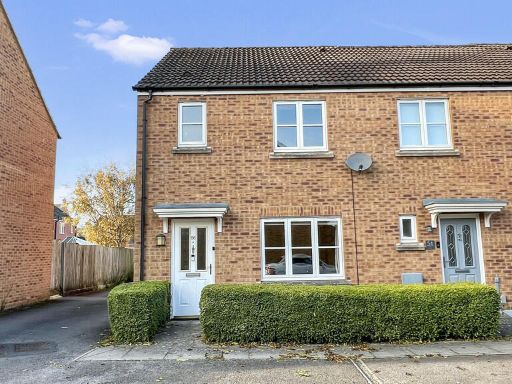 3 bedroom end of terrace house for sale in Timor Road, Westbury, BA13 — £260,000 • 3 bed • 2 bath • 792 ft²
3 bedroom end of terrace house for sale in Timor Road, Westbury, BA13 — £260,000 • 3 bed • 2 bath • 792 ft²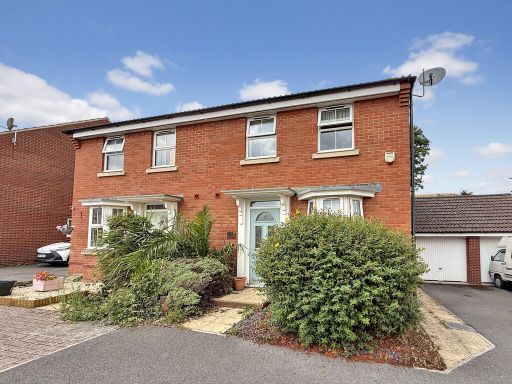 3 bedroom semi-detached house for sale in Cossington Square, Westbury, BA13 — £295,000 • 3 bed • 2 bath • 1167 ft²
3 bedroom semi-detached house for sale in Cossington Square, Westbury, BA13 — £295,000 • 3 bed • 2 bath • 1167 ft²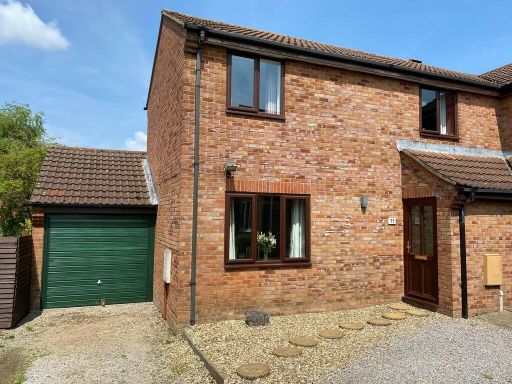 3 bedroom semi-detached house for sale in Wiltshire Way, Westbury, BA13 — £270,000 • 3 bed • 1 bath • 583 ft²
3 bedroom semi-detached house for sale in Wiltshire Way, Westbury, BA13 — £270,000 • 3 bed • 1 bath • 583 ft²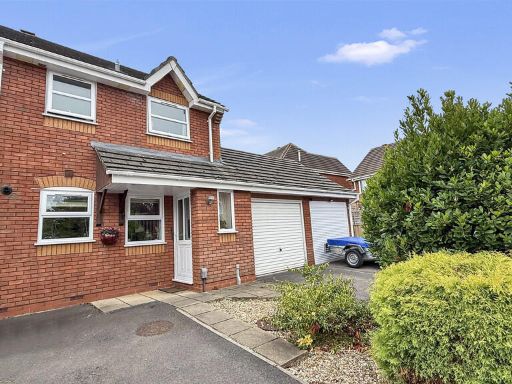 3 bedroom semi-detached house for sale in Windsor Drive, Westbury, BA13 — £265,000 • 3 bed • 1 bath • 736 ft²
3 bedroom semi-detached house for sale in Windsor Drive, Westbury, BA13 — £265,000 • 3 bed • 1 bath • 736 ft²