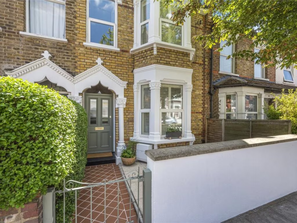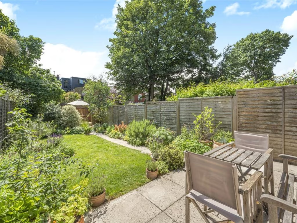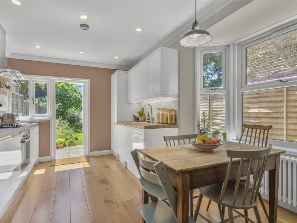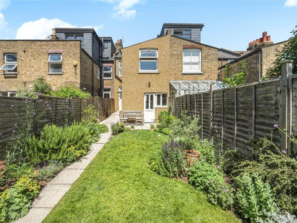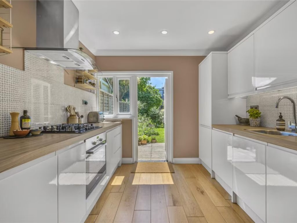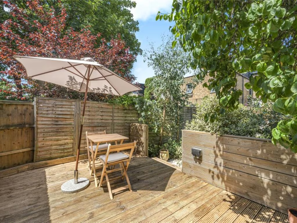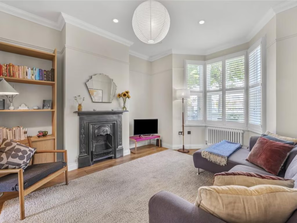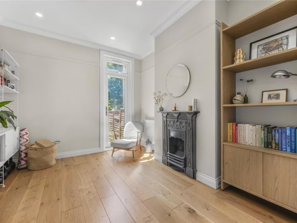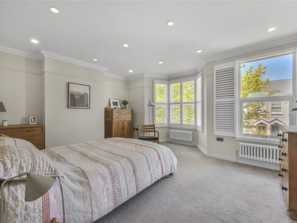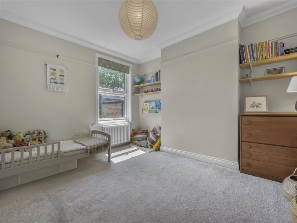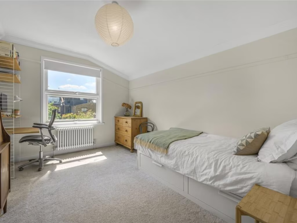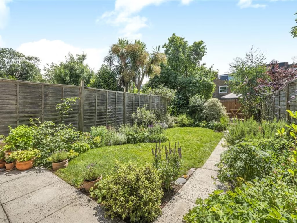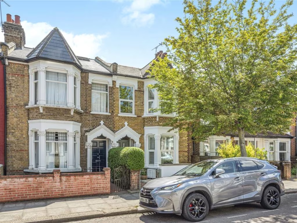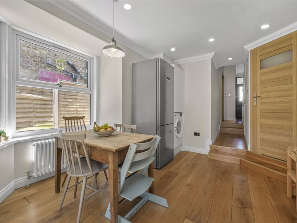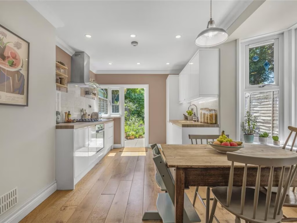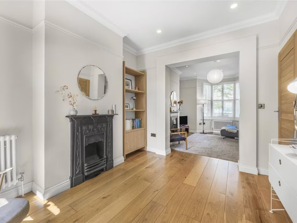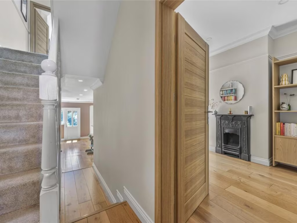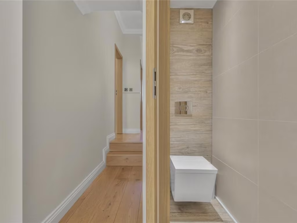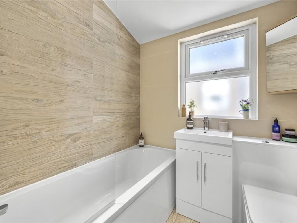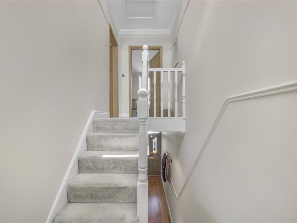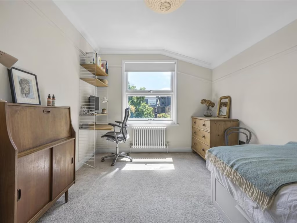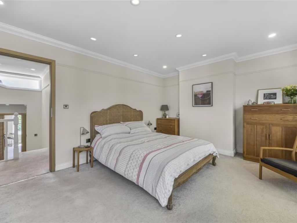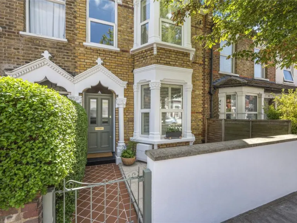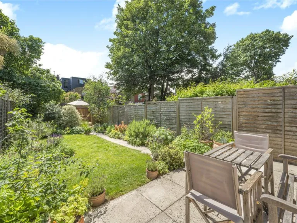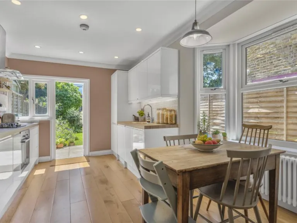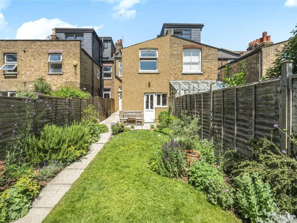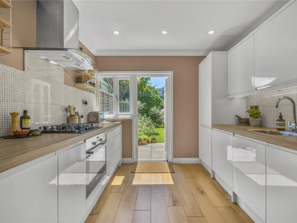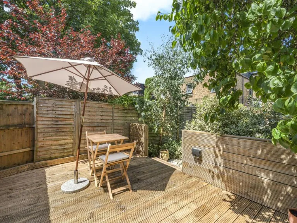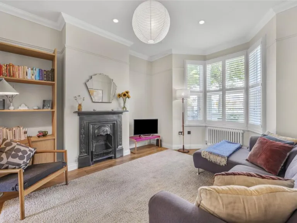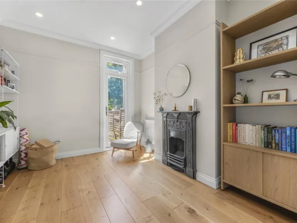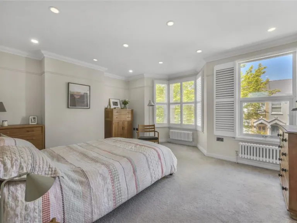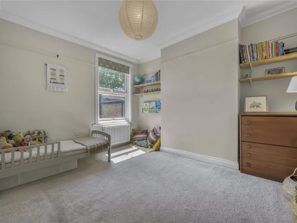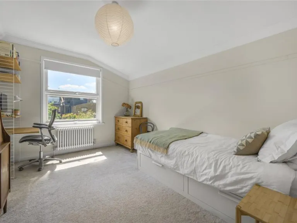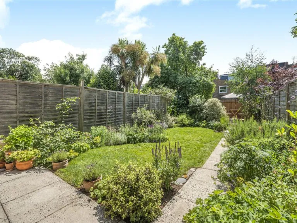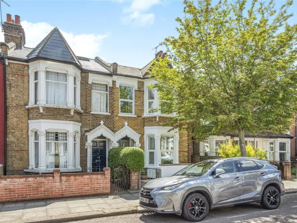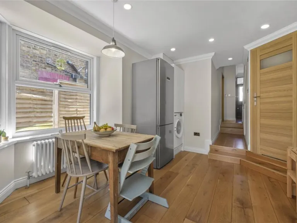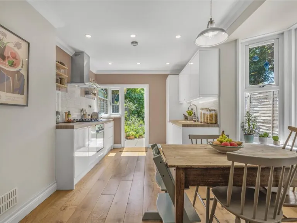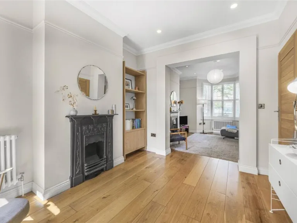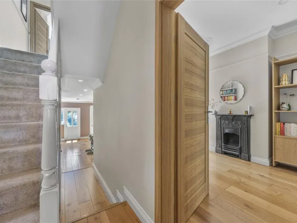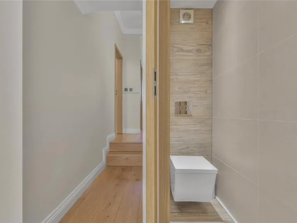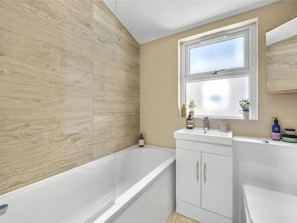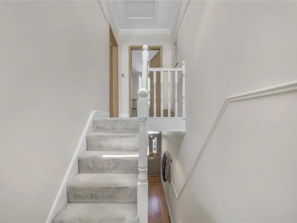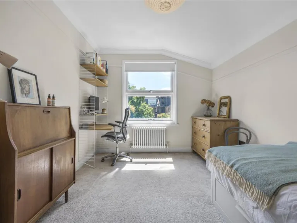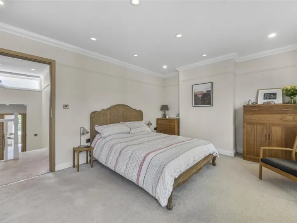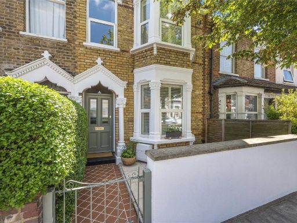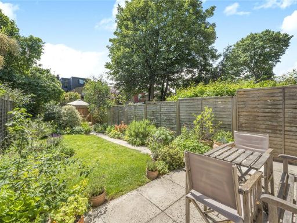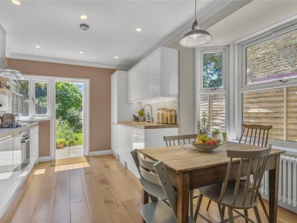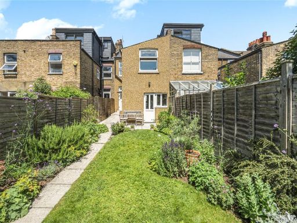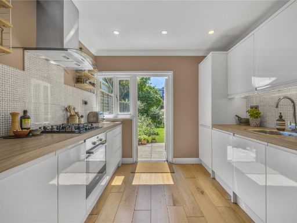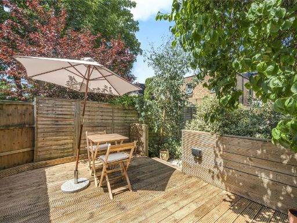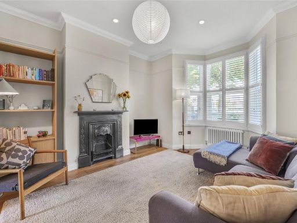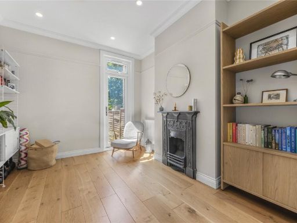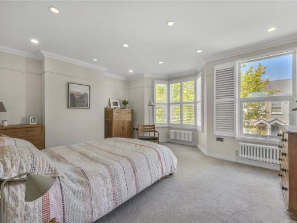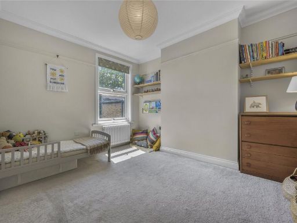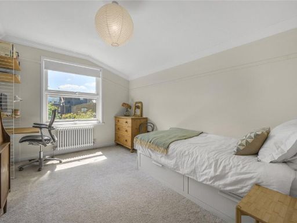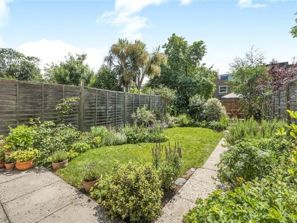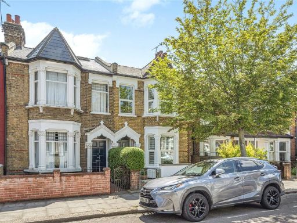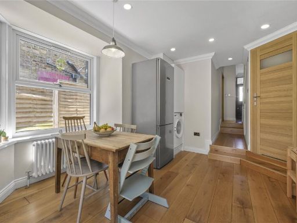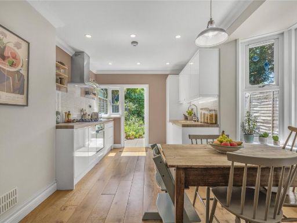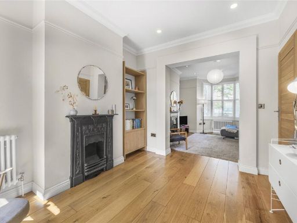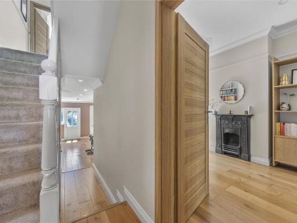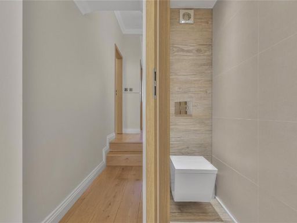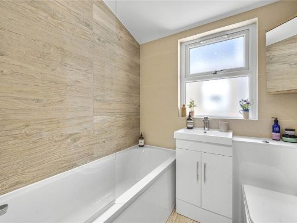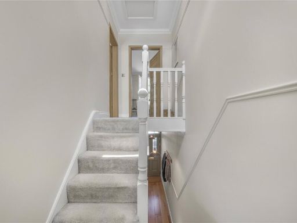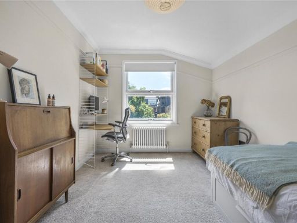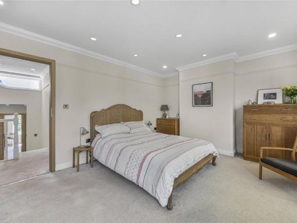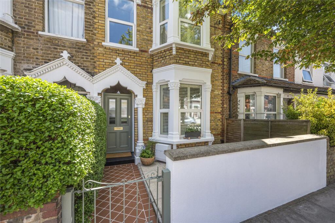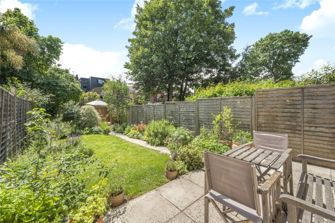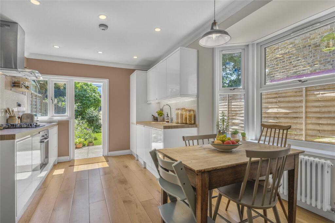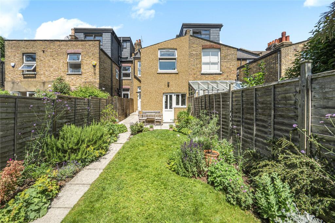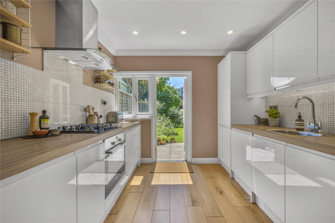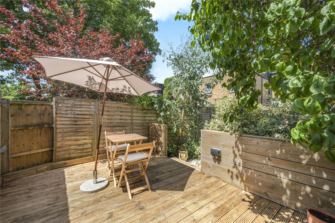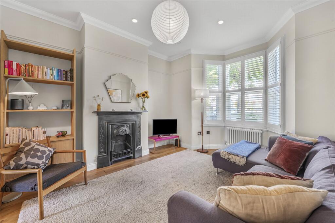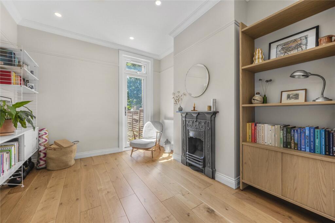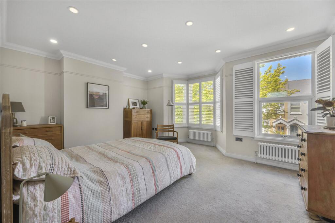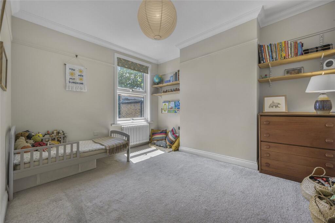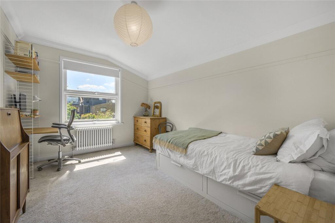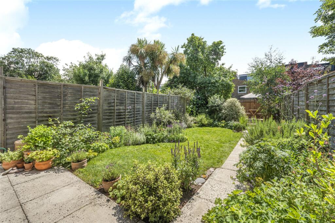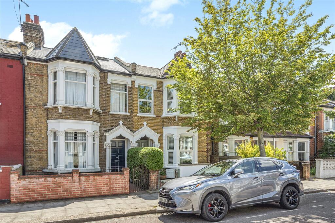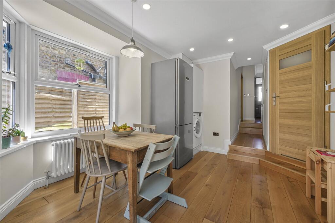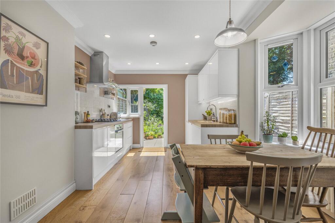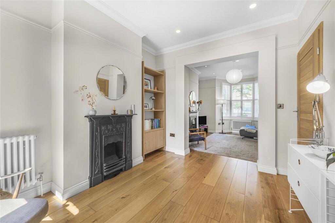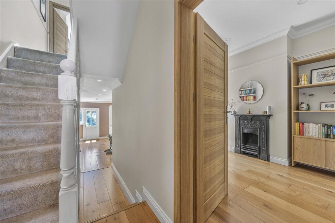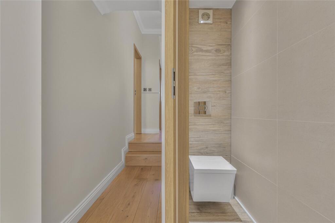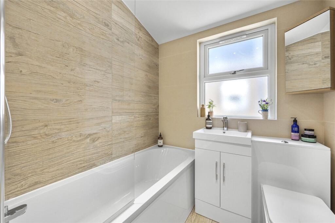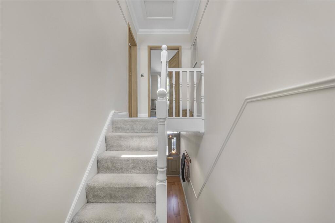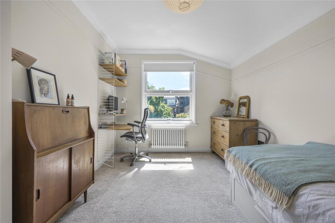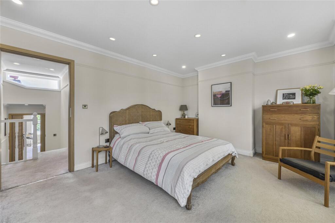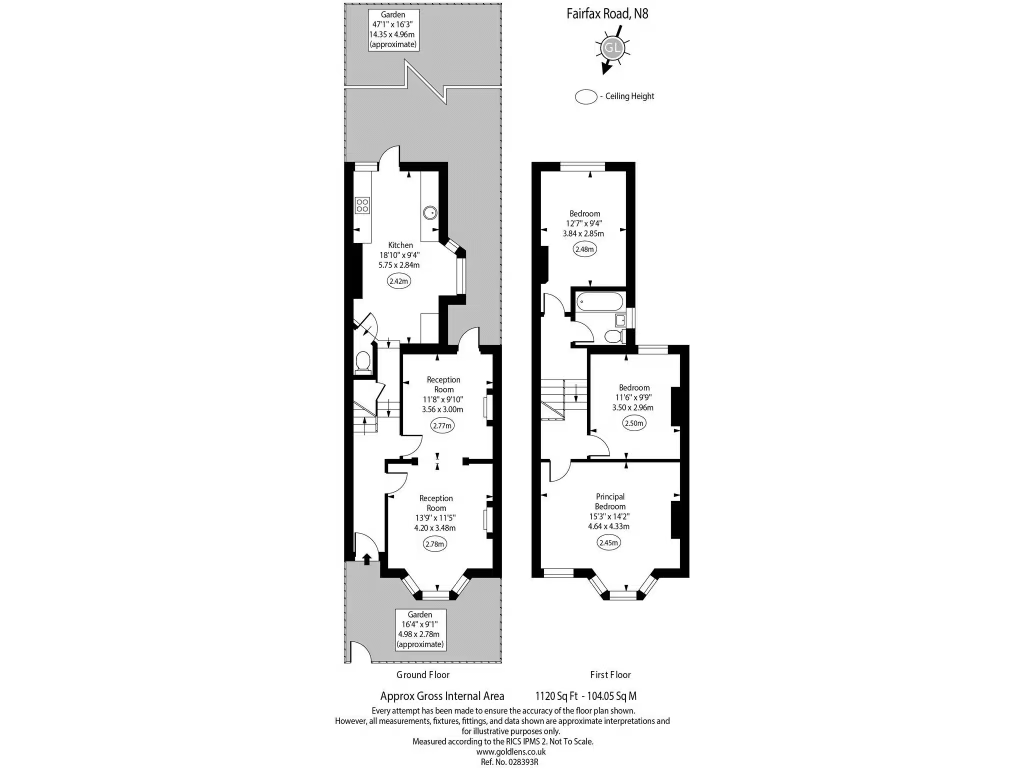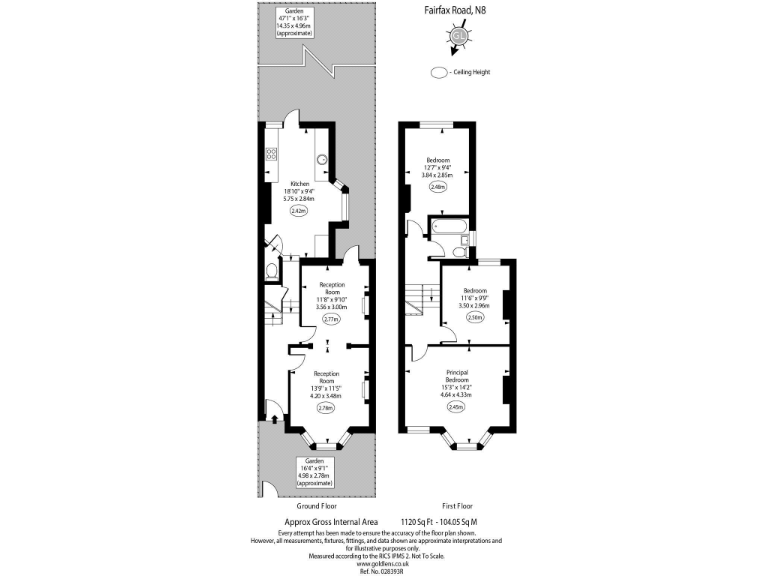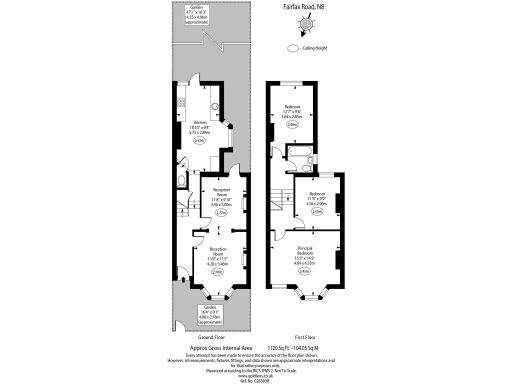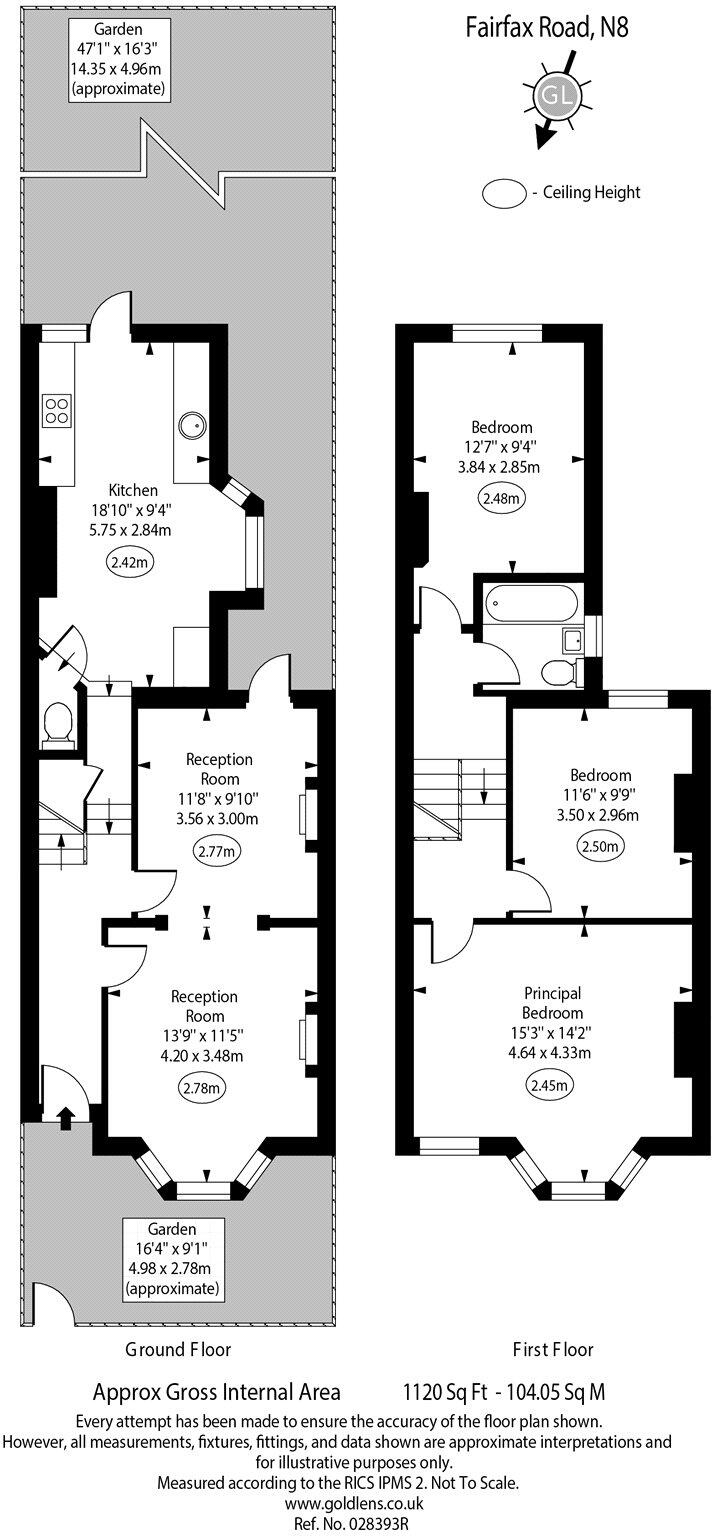Summary - 132 FAIRFAX ROAD LONDON N8 0NL
3 bed 1 bath Terraced
Chain free and newly renovated throughout
South-facing landscaped garden, private and sunny
Three naturally lit bedrooms with high ceilings
Double reception room with large Victorian bay window
Modern kitchen/diner with integrated appliances
Single family bathroom only, may limit busy households
Solid brick walls likely lack cavity insulation (assumed)
Small plot and modest front garden, limited external space
This newly renovated three-bedroom Victorian terrace on Fairfax Road offers a bright, family-friendly layout across 1,120 sq ft. The double reception and large bay window create a generous ground-floor living space, while the modern kitchen/diner opens onto a south-facing landscaped garden — a rare sunny outdoor spot for central-North London. The property is chain free and presented in excellent condition, ready for immediate occupation.
Upstairs are three naturally light bedrooms and a stylish family bathroom; a hallway skylight enhances the upper-floor brightness. Practical updates include double glazing and a mains-gas boiler with radiators. The house sits on a small plot typical of urban terraces and benefits from high ceilings and period character in its façade and interior proportions.
Buyers should note a few material points: the building is a solid-brick mid-terrace likely without cavity wall insulation (assumed), which may affect running costs and future retrofit plans. There is one family bathroom and a small front garden — space-conscious families should consider storage and layout needs. Council tax band is not provided. Overall, the home is a well-presented, low-hassle purchase for families seeking a move-in-ready Victorian house with outdoor space and excellent local amenities.
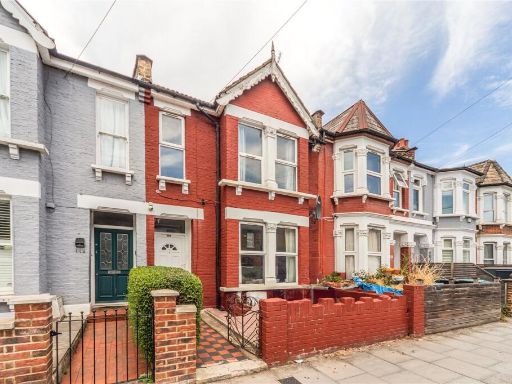 3 bedroom terraced house for sale in Fairfax Road, London, N8 — £690,000 • 3 bed • 1 bath • 965 ft²
3 bedroom terraced house for sale in Fairfax Road, London, N8 — £690,000 • 3 bed • 1 bath • 965 ft²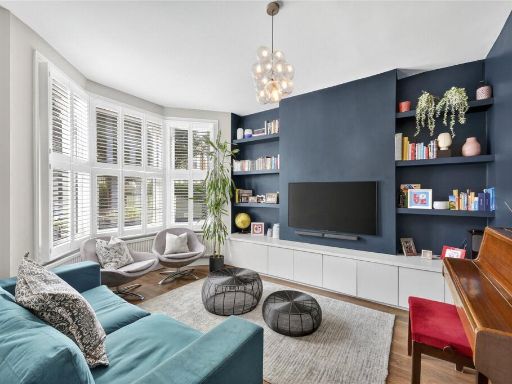 4 bedroom terraced house for sale in Falkland Road, London, N8 — £1,250,000 • 4 bed • 2 bath • 1738 ft²
4 bedroom terraced house for sale in Falkland Road, London, N8 — £1,250,000 • 4 bed • 2 bath • 1738 ft²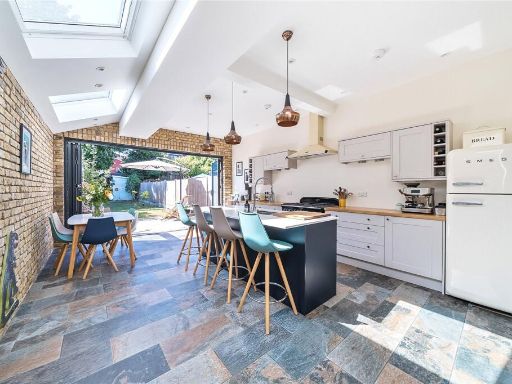 5 bedroom terraced house for sale in Beresford Road, Harringay, London, N8 — £1,350,000 • 5 bed • 2 bath • 1673 ft²
5 bedroom terraced house for sale in Beresford Road, Harringay, London, N8 — £1,350,000 • 5 bed • 2 bath • 1673 ft²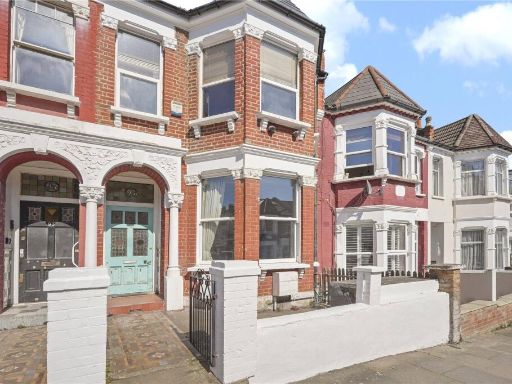 2 bedroom flat for sale in Allison Road, Harringay, London, N8 — £600,000 • 2 bed • 1 bath • 682 ft²
2 bedroom flat for sale in Allison Road, Harringay, London, N8 — £600,000 • 2 bed • 1 bath • 682 ft²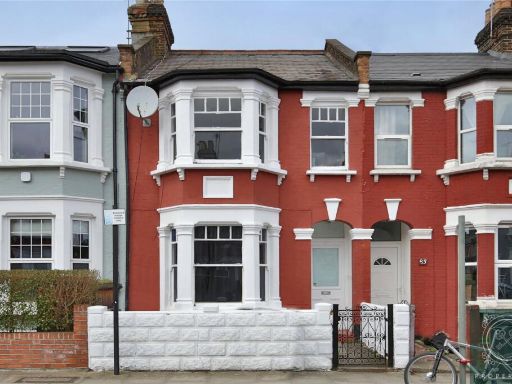 4 bedroom terraced house for sale in Fairfax Road, London, N8 — £825,000 • 4 bed • 1 bath • 1194 ft²
4 bedroom terraced house for sale in Fairfax Road, London, N8 — £825,000 • 4 bed • 1 bath • 1194 ft²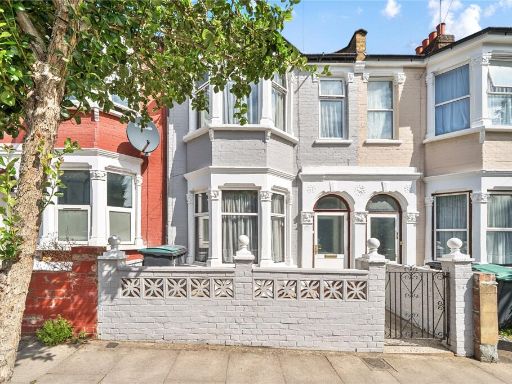 3 bedroom terraced house for sale in Effingham Road, London, N8 — £850,000 • 3 bed • 2 bath • 1200 ft²
3 bedroom terraced house for sale in Effingham Road, London, N8 — £850,000 • 3 bed • 2 bath • 1200 ft²