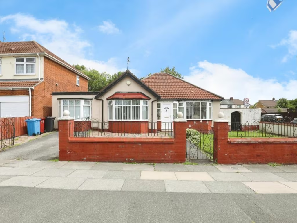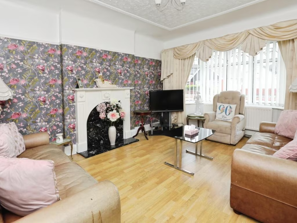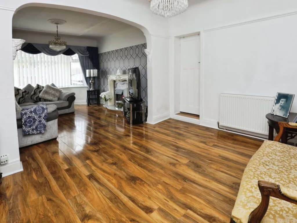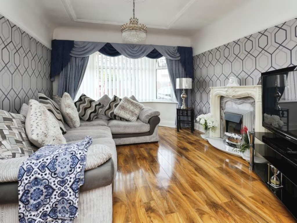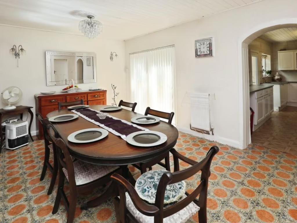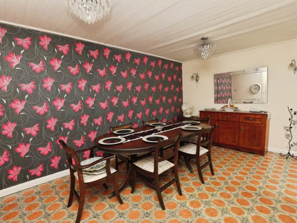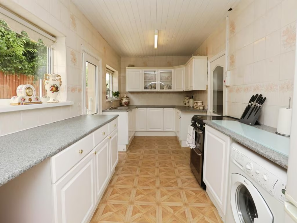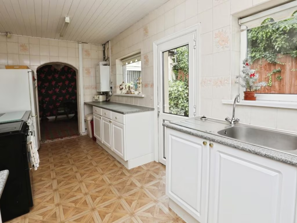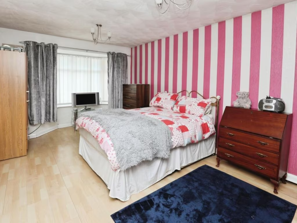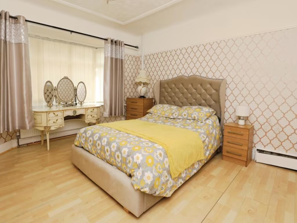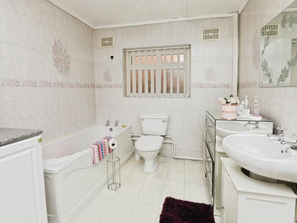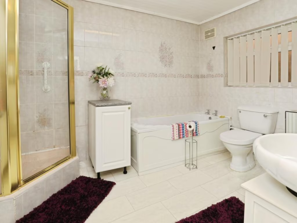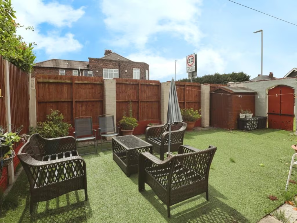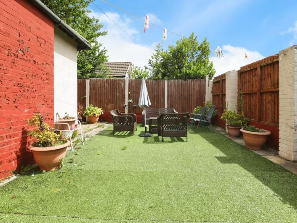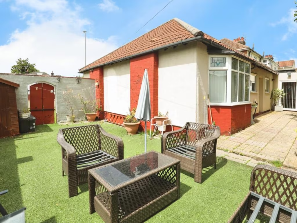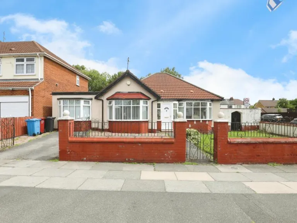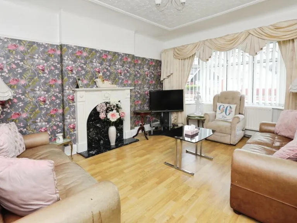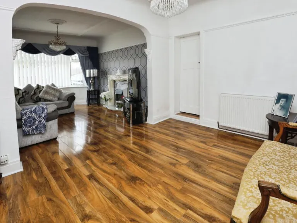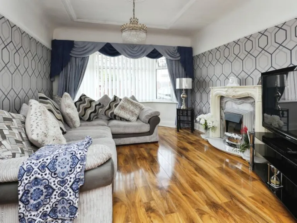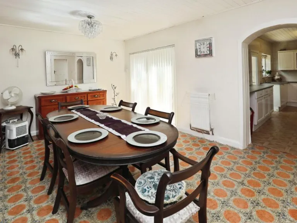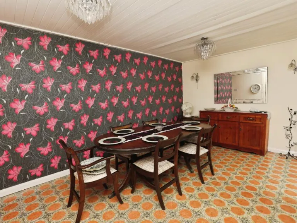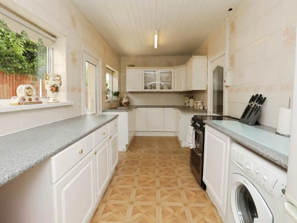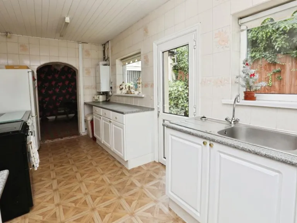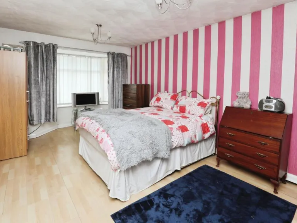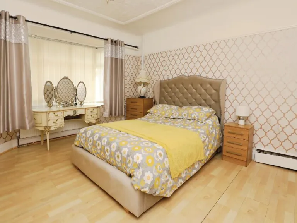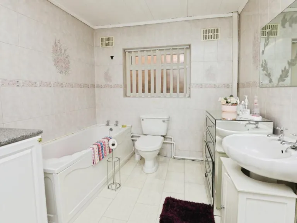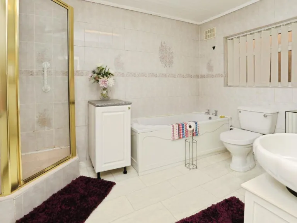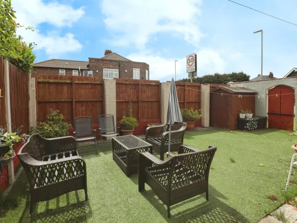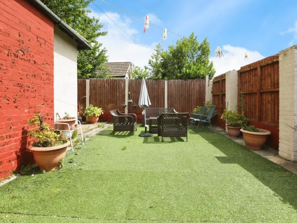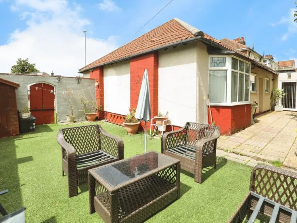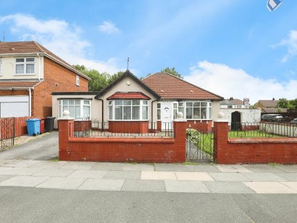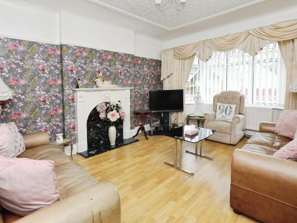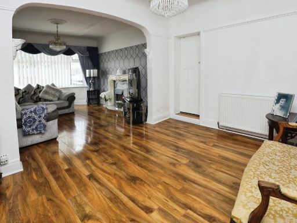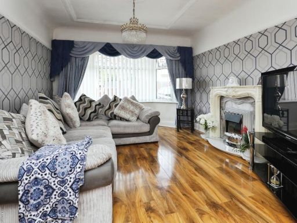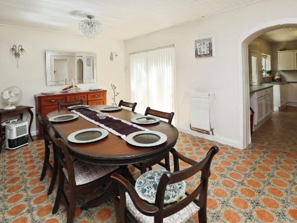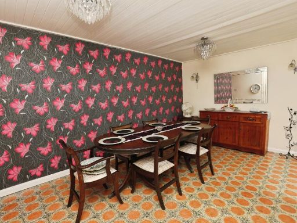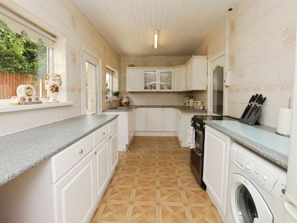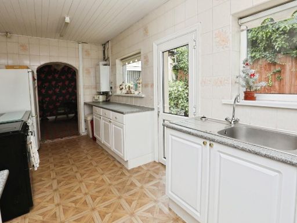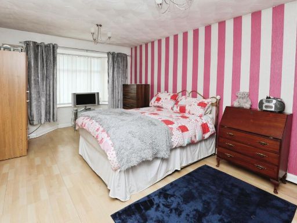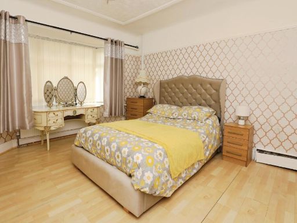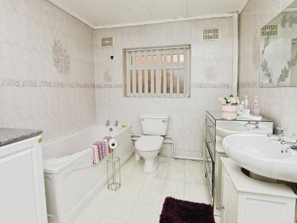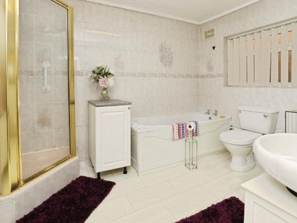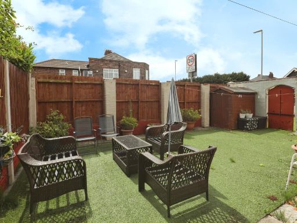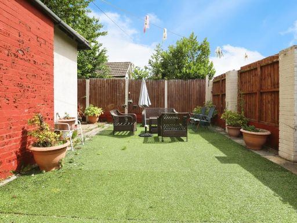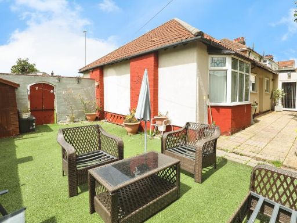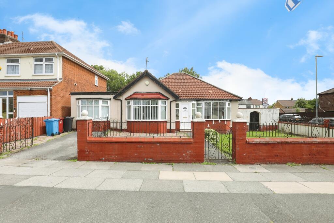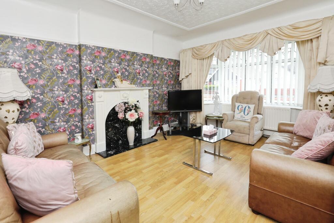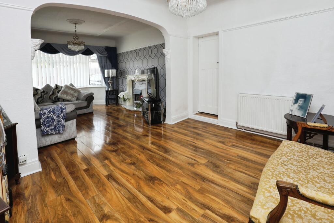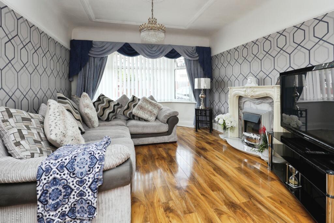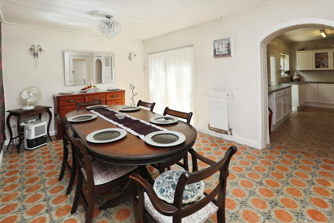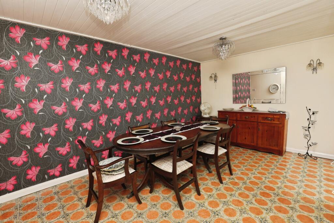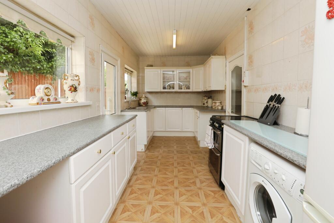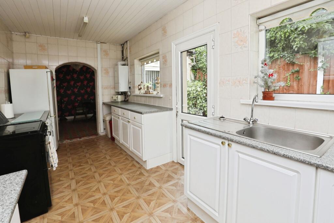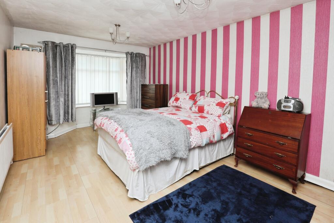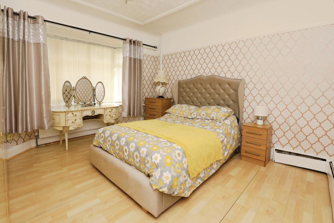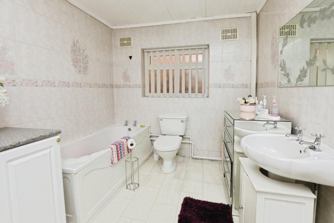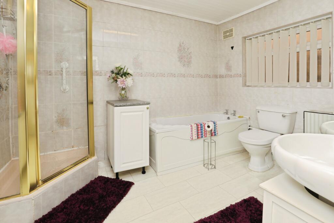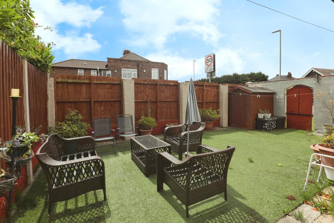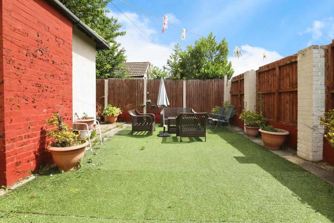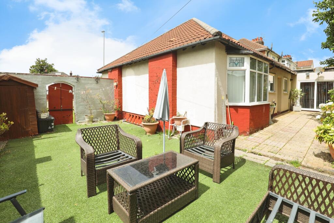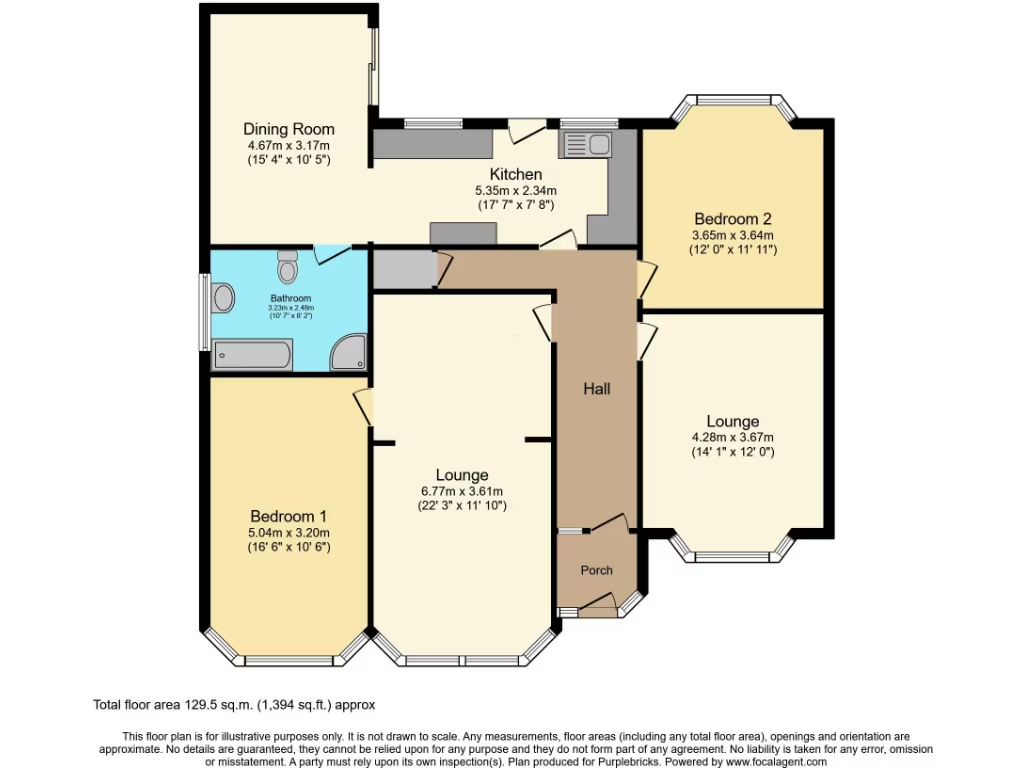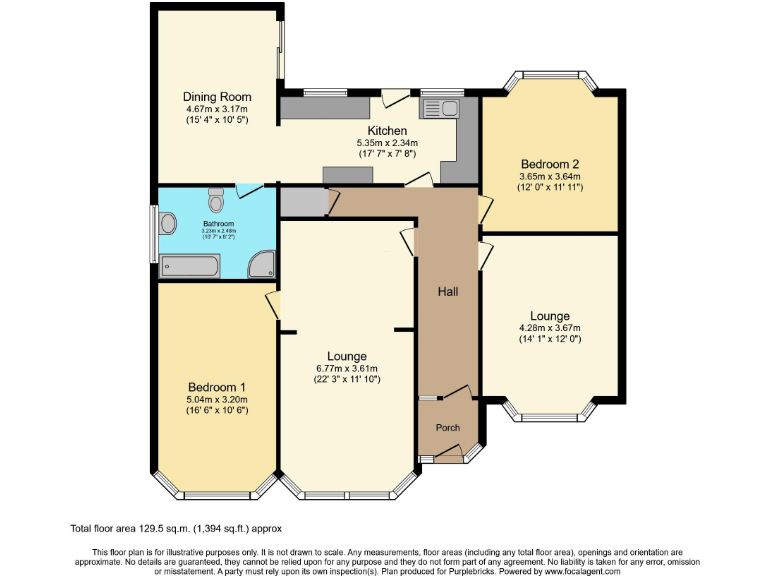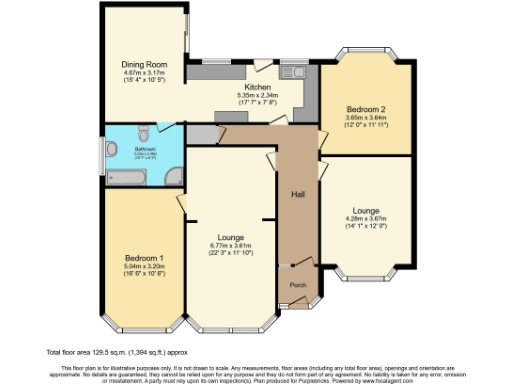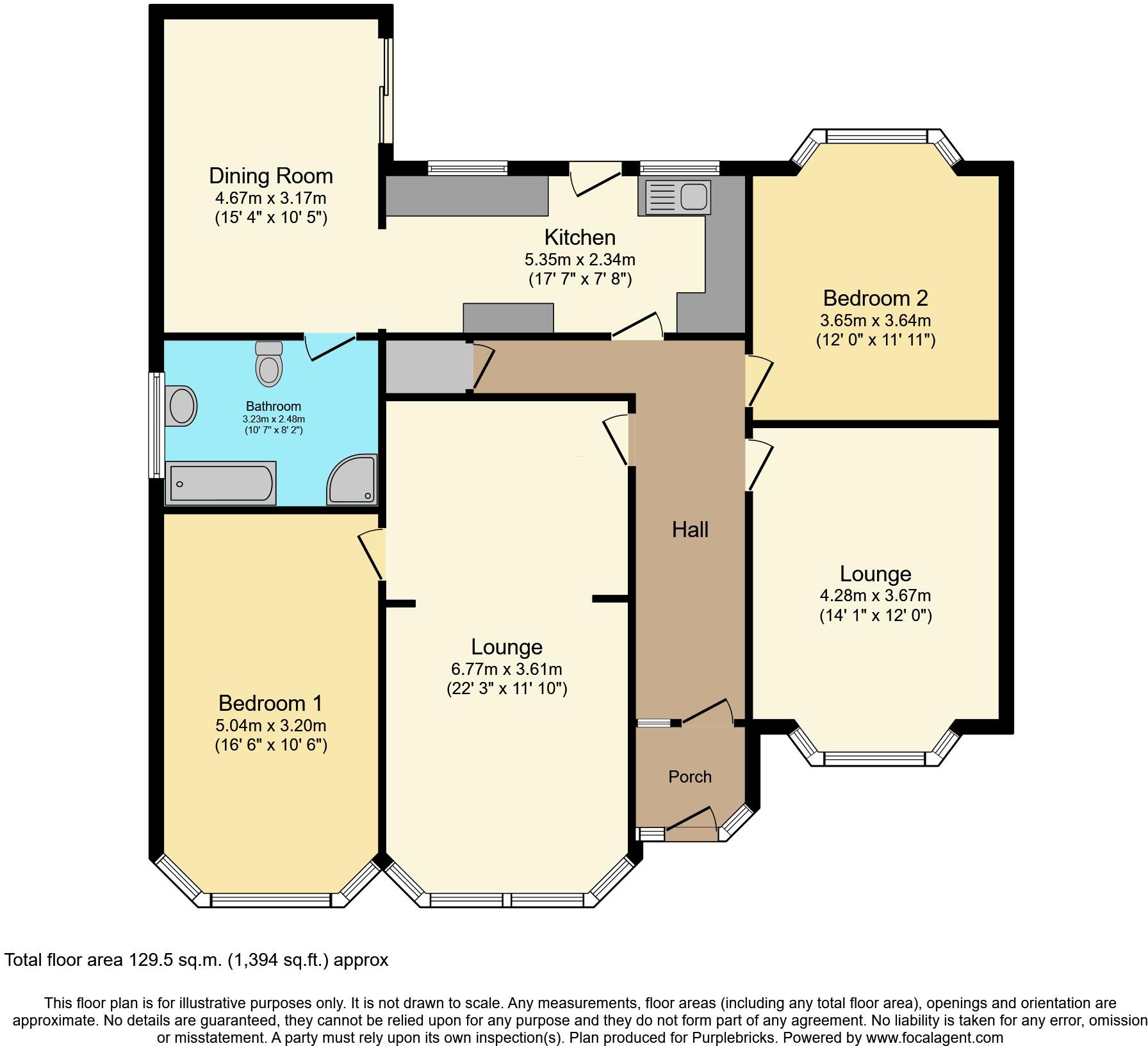Summary -
26 MacKets Lane,LIVERPOOL,L25 0LJ
L25 0LJ
2 bed 1 bath Detached Bungalow
Roomy single-storey home with gardens and parking, ideal for downsizers.
Detached true bungalow on a large corner plot
Approximately 1,394 sq ft — notably spacious for a 2-bed
Large fitted kitchen/dining room with patio doors to garden
Two reception rooms; second room could be bedroom or office
Driveway parking and wraparound front and side gardens
Freehold tenure and affordable council tax banding
Area is classed as deprived; local crime is above average
Property may require personalisation or updating to taste
A spacious detached true bungalow set on a generous corner plot, this two-bedroom home suits buyers looking to downsize without compromising on space. The layout includes two reception rooms, a large fitted kitchen/dining area with sliding doors to the side garden, and driveway parking for ease of access.
The property feels generous throughout — approximately 1,394 sq ft — and offers wraparound gardens, mature planting and a useful entrance porch. The lounge has high ceilings and a decorative fireplace, adding period character, while the second reception could serve as a bedroom, office or hobby room. The family bathroom is modern and includes a separate shower and bath.
Practical positives include freehold tenure, affordable council tax, excellent mobile signal and fast broadband, plus good local transport links and nearby amenities. The immediate area is served by several well-rated primary and secondary schools, which may appeal to multi-generational visitors.
Buyers should note clear negatives: the neighbourhood records above-average crime and the wider area is classified as deprived. The bungalow is described as well maintained but offers scope to personalise or modernise according to taste. There is only one bathroom and prospective purchasers should verify all details and inspect the property in person.
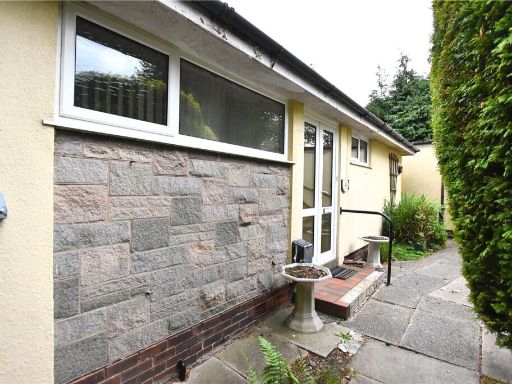 3 bedroom bungalow for sale in Gateacre Park Drive, Liverpool, Merseyside, L25 — £450,000 • 3 bed • 2 bath • 1376 ft²
3 bedroom bungalow for sale in Gateacre Park Drive, Liverpool, Merseyside, L25 — £450,000 • 3 bed • 2 bath • 1376 ft²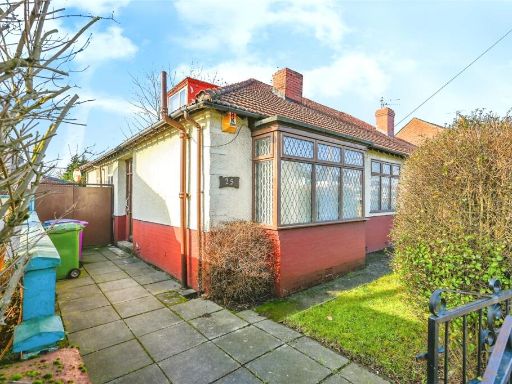 3 bedroom bungalow for sale in Mackets Lane, Liverpool, Merseyside, L25 — £250,000 • 3 bed • 1 bath • 1057 ft²
3 bedroom bungalow for sale in Mackets Lane, Liverpool, Merseyside, L25 — £250,000 • 3 bed • 1 bath • 1057 ft²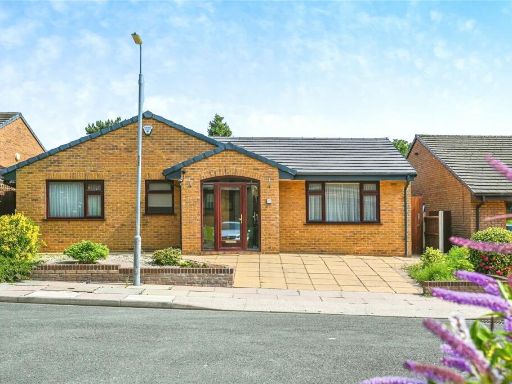 2 bedroom bungalow for sale in Calder Grange, Liverpool, Merseyside, L18 — £525,000 • 2 bed • 2 bath • 1285 ft²
2 bedroom bungalow for sale in Calder Grange, Liverpool, Merseyside, L18 — £525,000 • 2 bed • 2 bath • 1285 ft²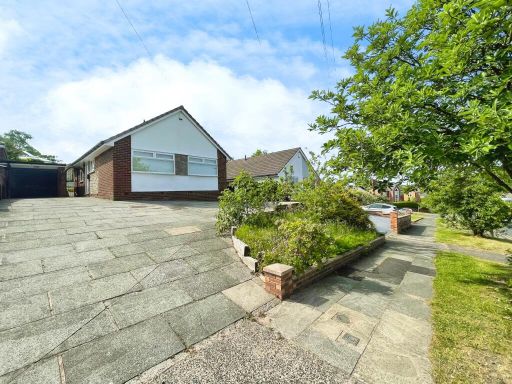 2 bedroom bungalow for sale in Gateacre Park Drive, Liverpool, L25 — £390,000 • 2 bed • 1 bath • 634 ft²
2 bedroom bungalow for sale in Gateacre Park Drive, Liverpool, L25 — £390,000 • 2 bed • 1 bath • 634 ft²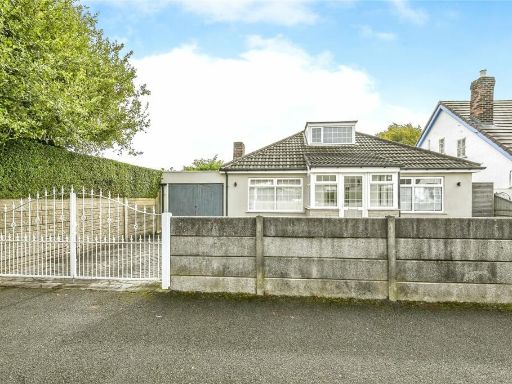 2 bedroom bungalow for sale in Mansell Drive, Liverpool, Merseyside, L26 — £325,000 • 2 bed • 1 bath • 1341 ft²
2 bedroom bungalow for sale in Mansell Drive, Liverpool, Merseyside, L26 — £325,000 • 2 bed • 1 bath • 1341 ft²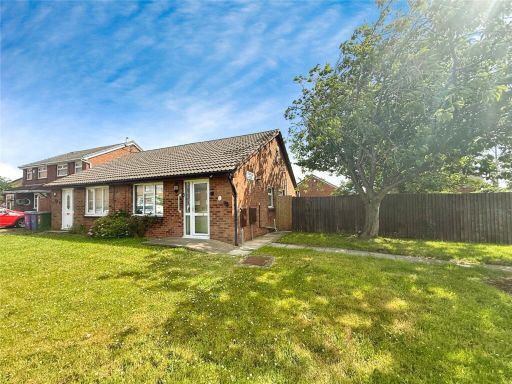 2 bedroom bungalow for sale in Dahlia Close, Liverpool, Merseyside, L9 — £125,000 • 2 bed • 1 bath • 482 ft²
2 bedroom bungalow for sale in Dahlia Close, Liverpool, Merseyside, L9 — £125,000 • 2 bed • 1 bath • 482 ft²