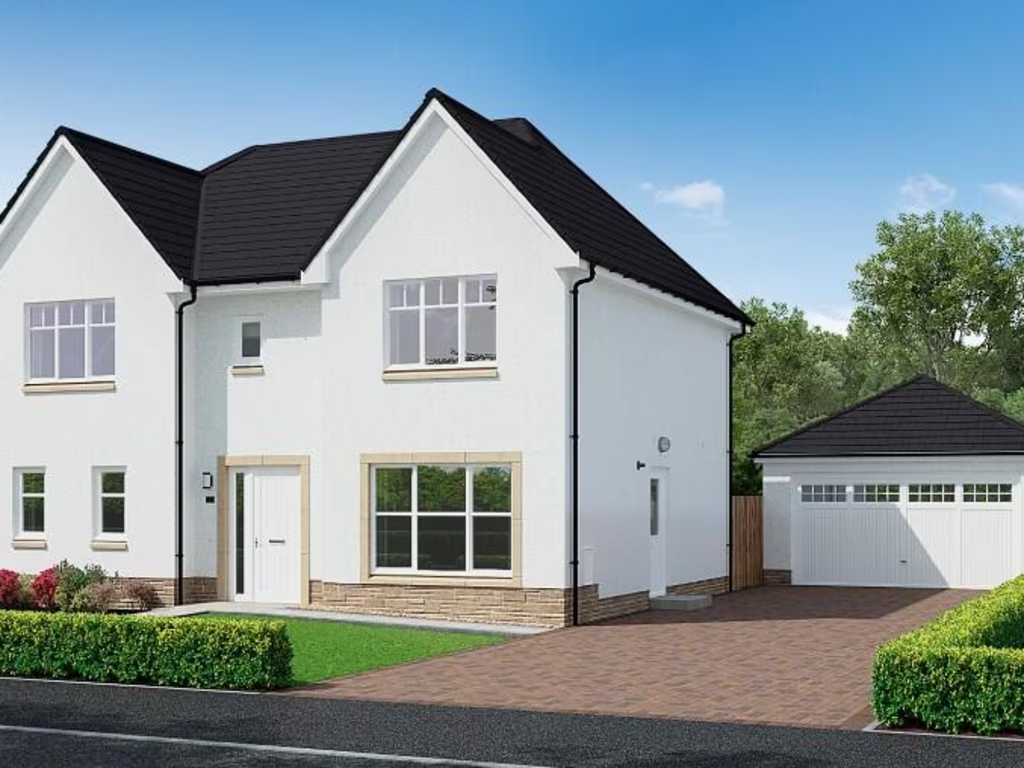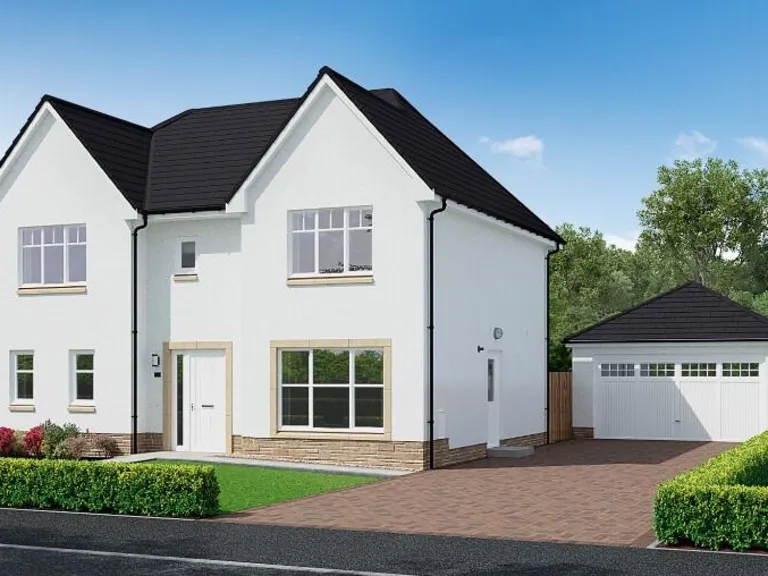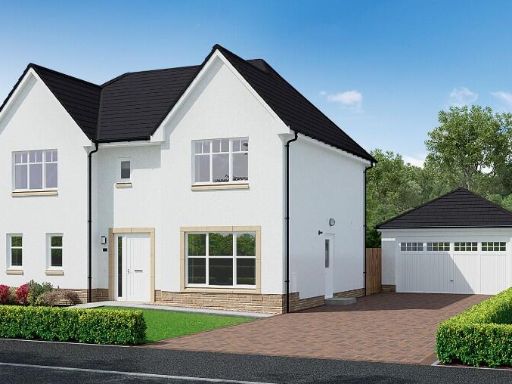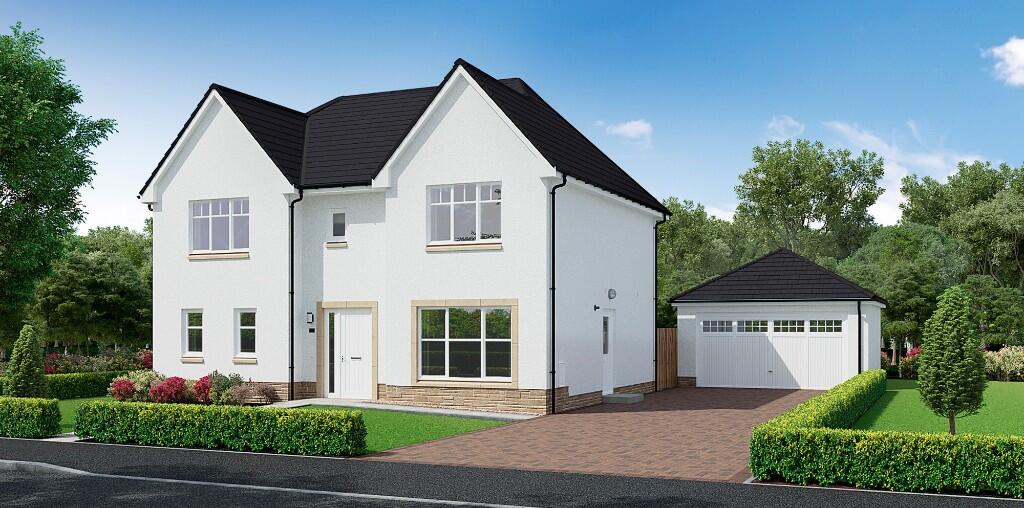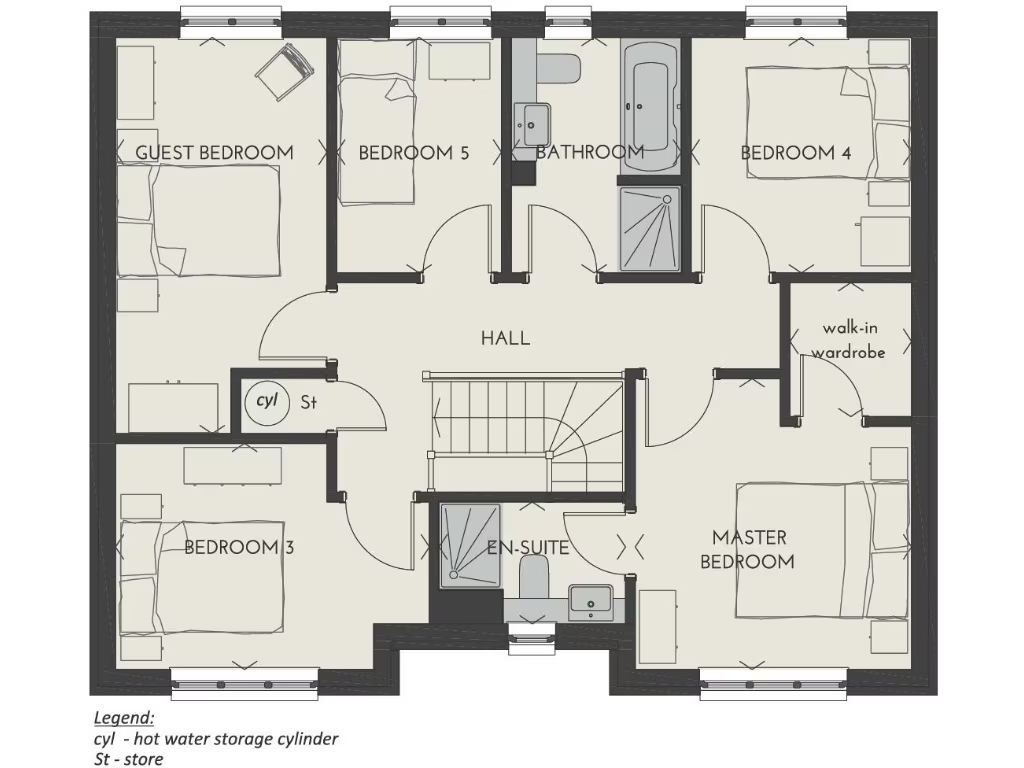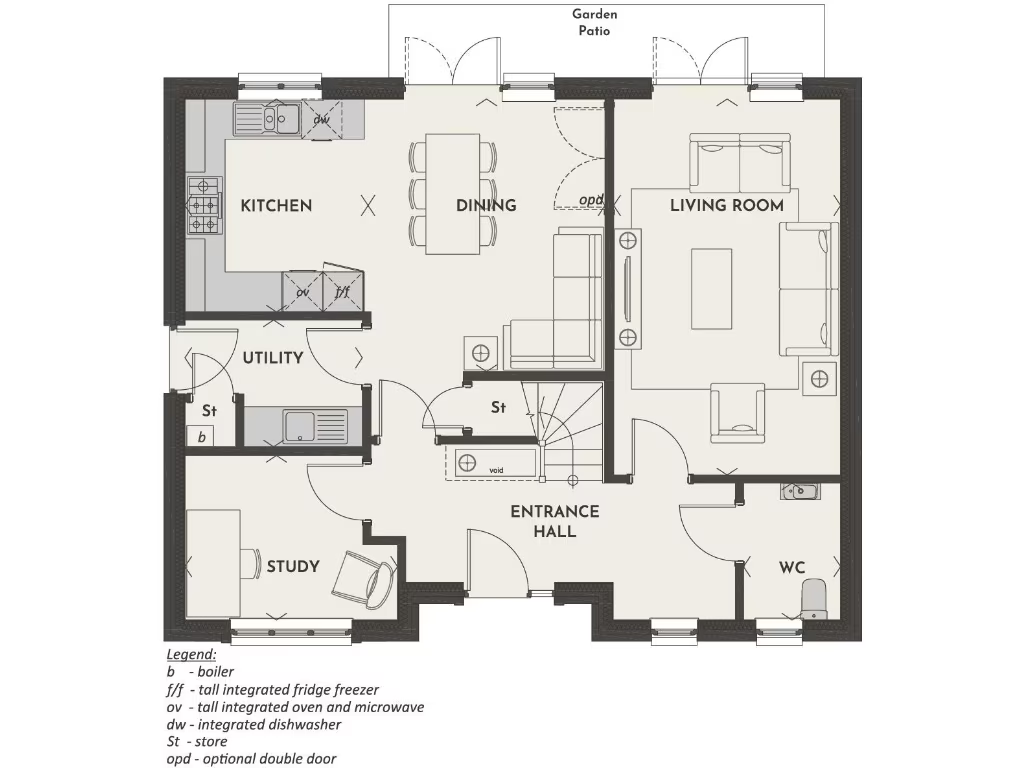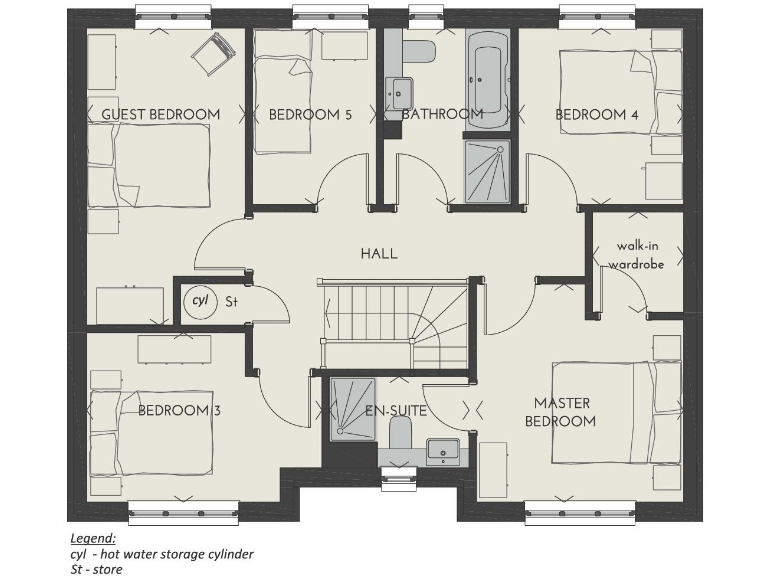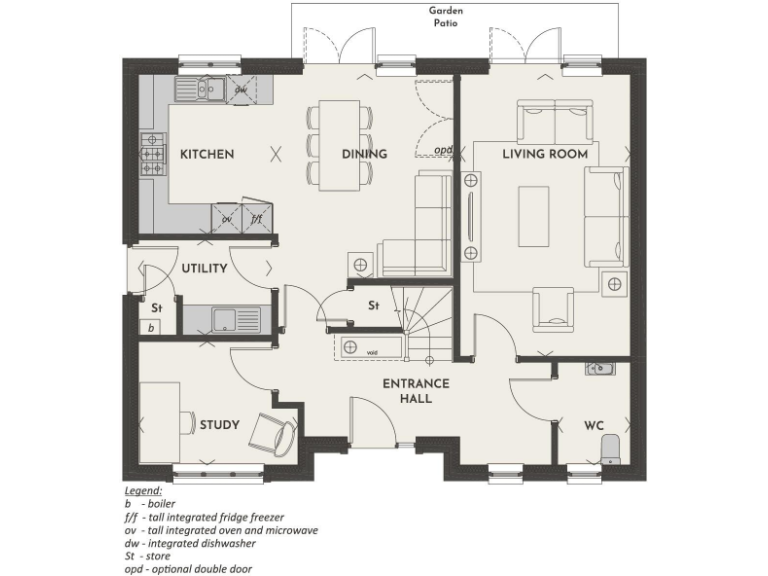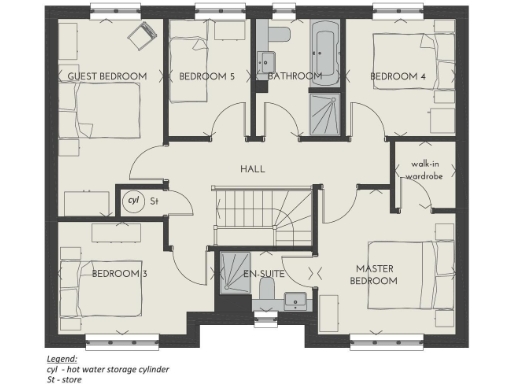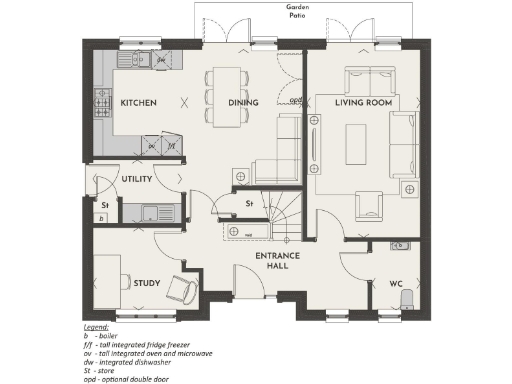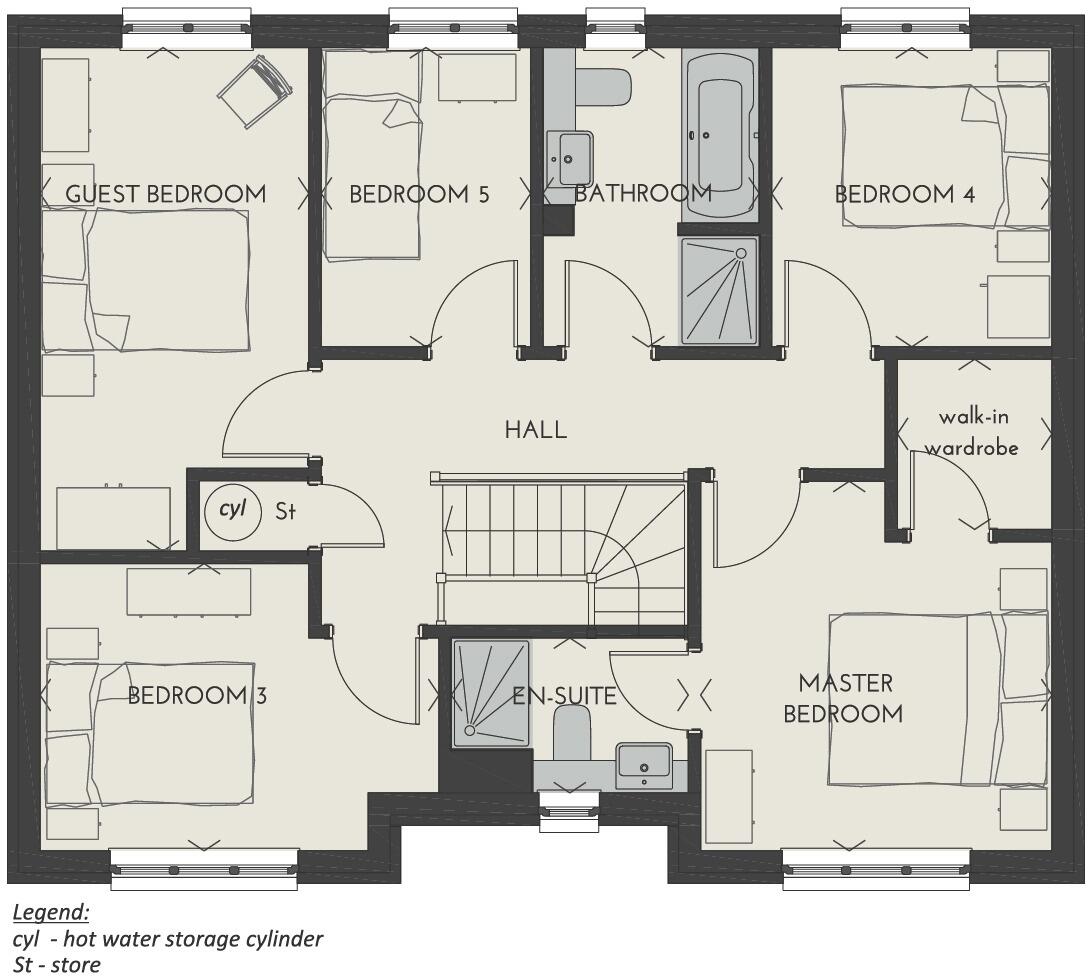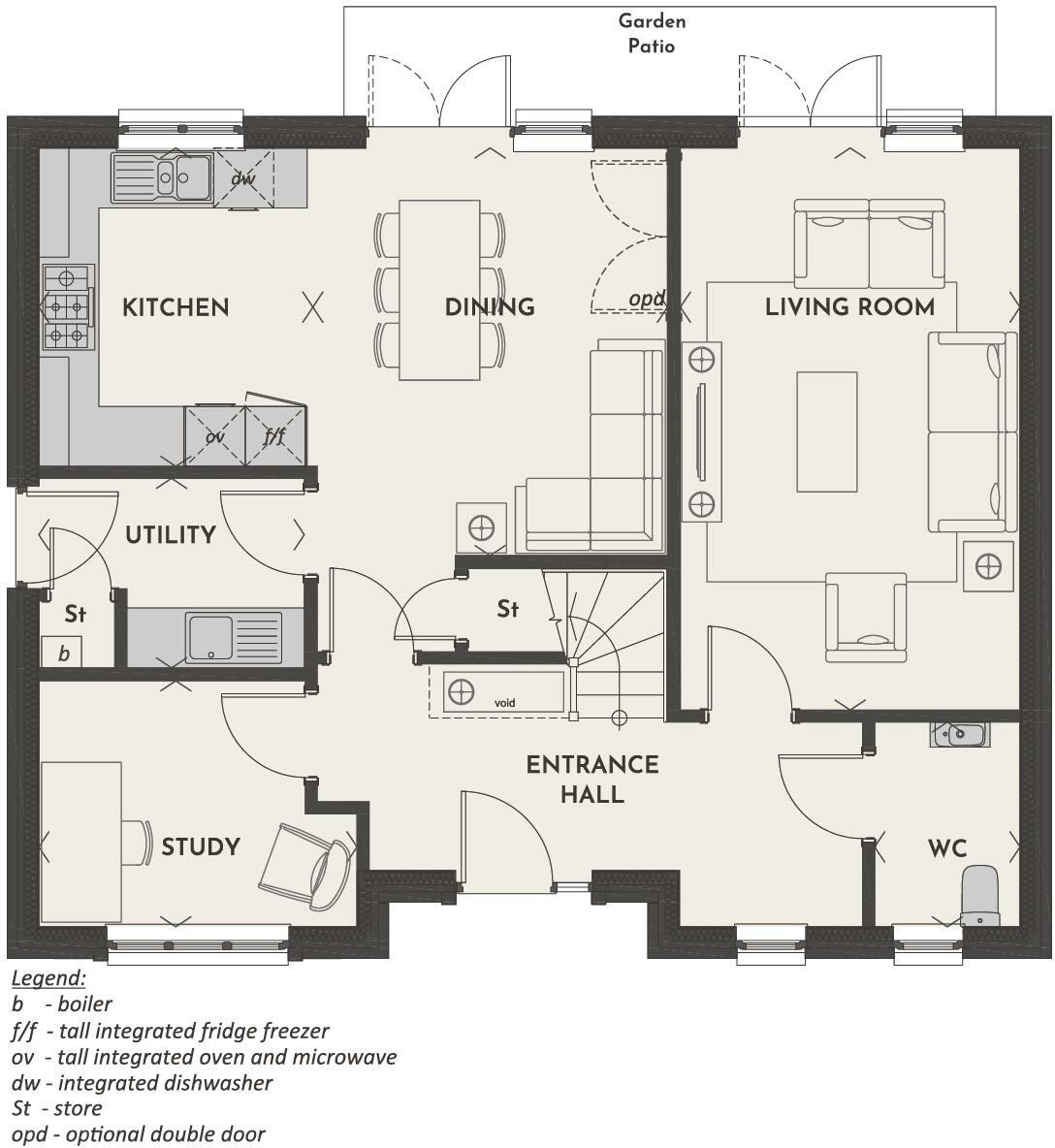Summary - Earl Matthew Avenue,
Arbroath,
DD11 5JU DD11 5JU
5 bed 3 bath Detached
Modern family living with garage, strong connectivity and flexible living spaces.
- Five double bedrooms plus study/home office
- Open-plan kitchen/family room with dining space
- Principal bedroom with walk-in wardrobe and en-suite
- Detached double garage with light and power
- French doors to rear garden from two rooms
- New-build condition with integrated appliances
- Area recorded as very deprived; check local services
- Tenure unspecified; confirm ownership details before offer
A substantial five-bedroom new-build designed for flexible family living. The ground floor centres on an open-plan kitchen/family room with generous dining space, French doors to the rear garden, and a separate utility room. A spacious living room with French doors and a dedicated home/office study add versatility for work or play. The principal bedroom includes a walk-in wardrobe and en-suite with a large rain shower; four further bedrooms provide plenty of accommodation for a growing family or guests.
Practical points include a detached double garage with light and power, driveway parking, excellent mobile signal and fast broadband — helpful for home working and streaming. The specification lists integrated appliances and good fitted bathroom furniture, reducing immediate upgrade needs. As a new build, finishes are contemporary with a mix of brick and white render and thoughtfully placed windows to maximise light.
Important considerations: the local area is recorded as having very high deprivation and challenged socio-economic indicators, which may affect community services and long-term resale in the short term. Tenure is not specified and should be confirmed before proceeding. The property presents as largely move-in ready but buyers wanting private outdoor landscaping or personalised finishes should allow for modest external and soft landscaping works.
This home suits families seeking space, modern conveniences and flexibility — especially those prioritising connectivity and internal layout over immediate village-centre amenities. Viewing is recommended to appreciate room proportions, storage and the detached garage’s potential for conversion or additional storage.
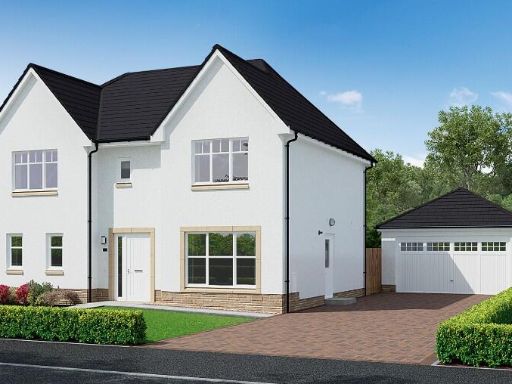 5 bedroom detached house for sale in Earl Matthew Avenue,
Arbroath,
DD11 5JU, DD11 — £354,995 • 5 bed • 3 bath
5 bedroom detached house for sale in Earl Matthew Avenue,
Arbroath,
DD11 5JU, DD11 — £354,995 • 5 bed • 3 bath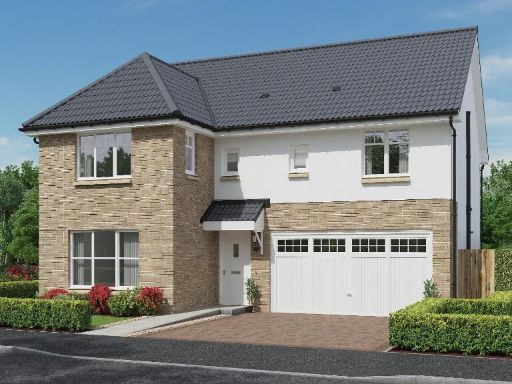 5 bedroom detached house for sale in Earl Matthew Avenue,
Arbroath,
DD11 5JU, DD11 — £359,950 • 5 bed • 3 bath
5 bedroom detached house for sale in Earl Matthew Avenue,
Arbroath,
DD11 5JU, DD11 — £359,950 • 5 bed • 3 bath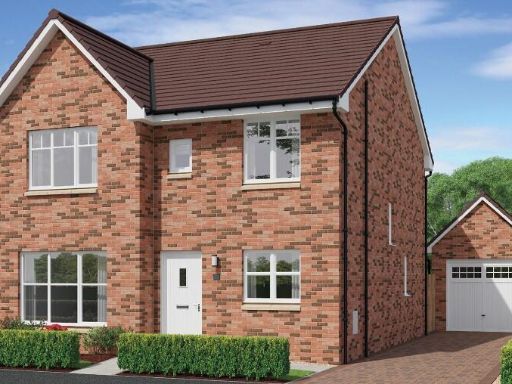 4 bedroom detached house for sale in Earl Matthew Avenue,
Arbroath,
DD11 5JU, DD11 — £299,950 • 4 bed • 4 bath
4 bedroom detached house for sale in Earl Matthew Avenue,
Arbroath,
DD11 5JU, DD11 — £299,950 • 4 bed • 4 bath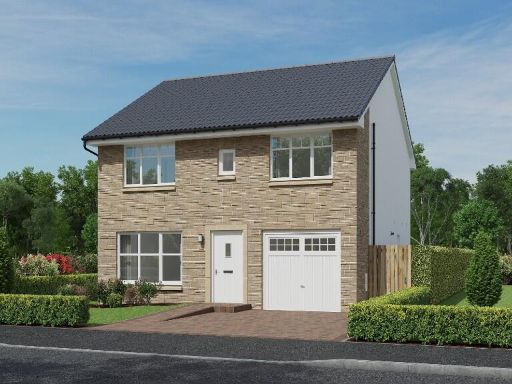 4 bedroom detached house for sale in Earl Matthew Avenue,
Arbroath,
DD11 5JU, DD11 — £289,950 • 4 bed • 3 bath • 520 ft²
4 bedroom detached house for sale in Earl Matthew Avenue,
Arbroath,
DD11 5JU, DD11 — £289,950 • 4 bed • 3 bath • 520 ft²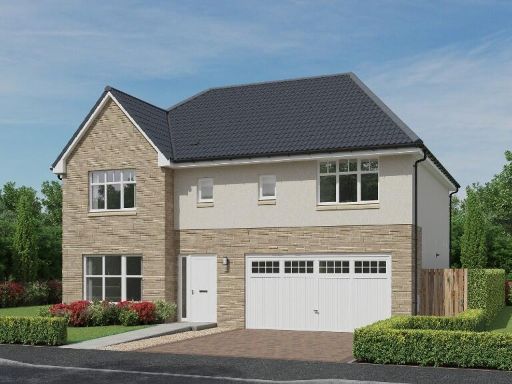 5 bedroom detached house for sale in Earl Matthew Avenue,
Arbroath,
DD11 5JU, DD11 — £350,000 • 5 bed • 3 bath
5 bedroom detached house for sale in Earl Matthew Avenue,
Arbroath,
DD11 5JU, DD11 — £350,000 • 5 bed • 3 bath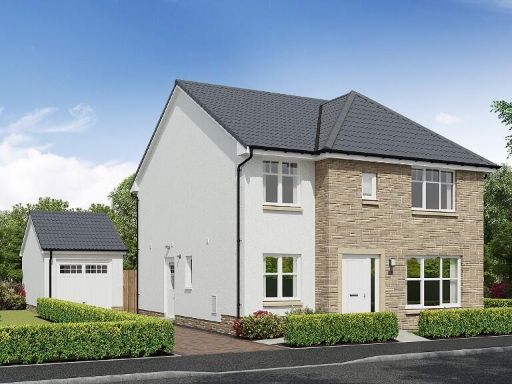 4 bedroom detached house for sale in Earl Matthew Avenue,
Arbroath,
DD11 5JU, DD11 — £319,995 • 4 bed • 3 bath
4 bedroom detached house for sale in Earl Matthew Avenue,
Arbroath,
DD11 5JU, DD11 — £319,995 • 4 bed • 3 bath