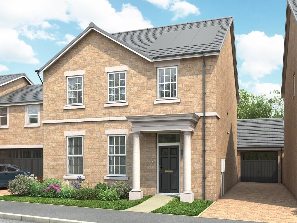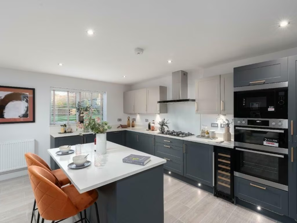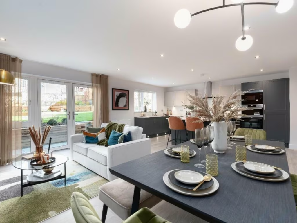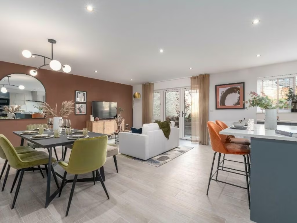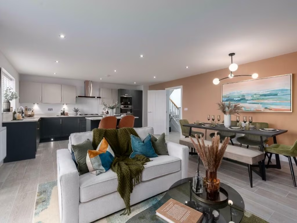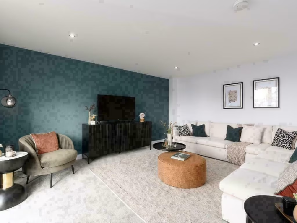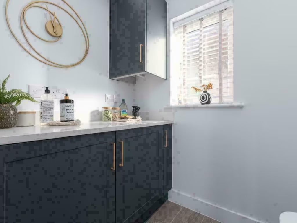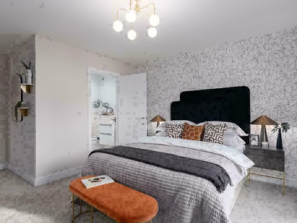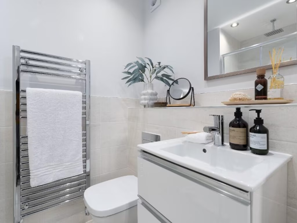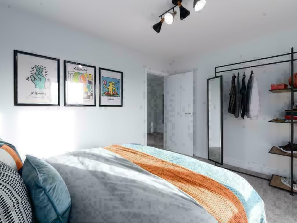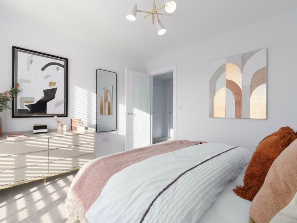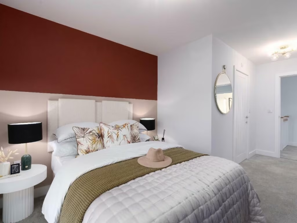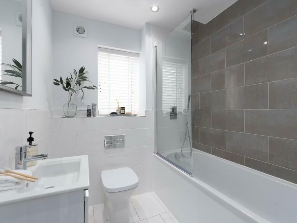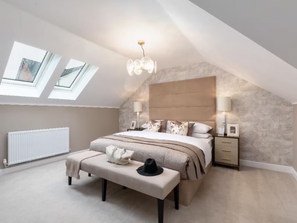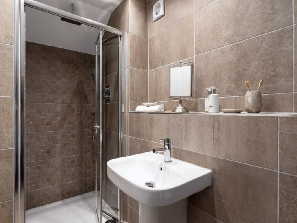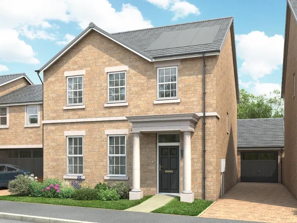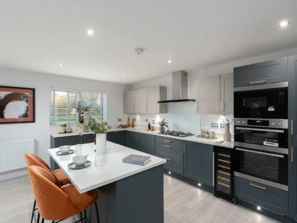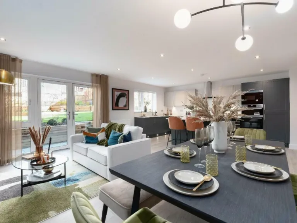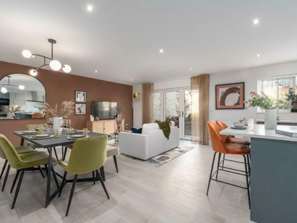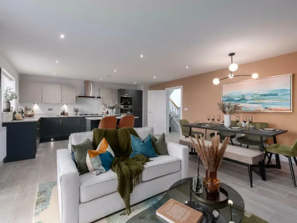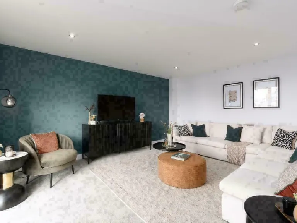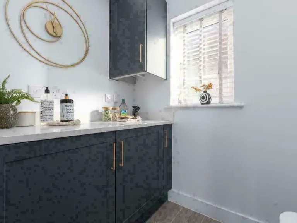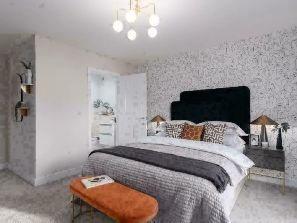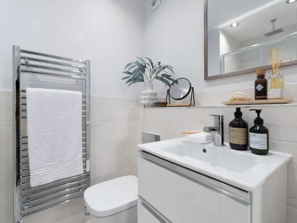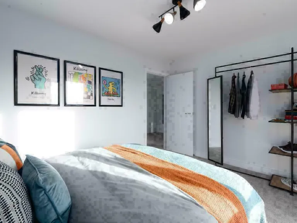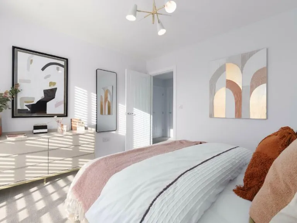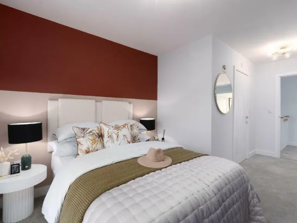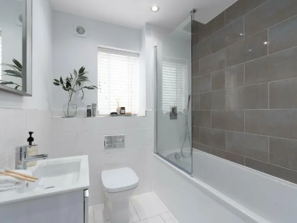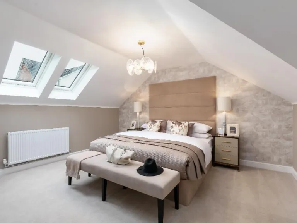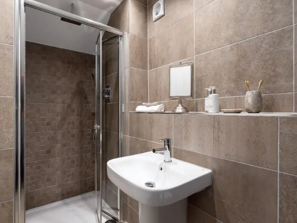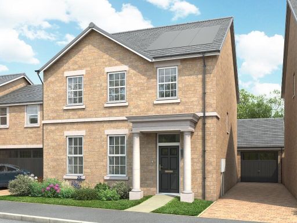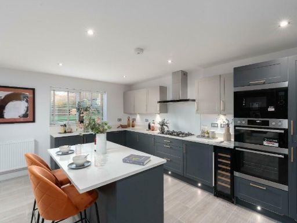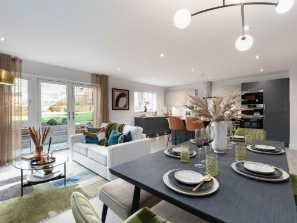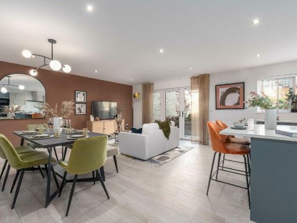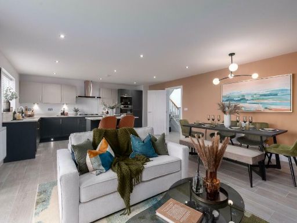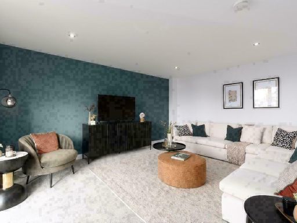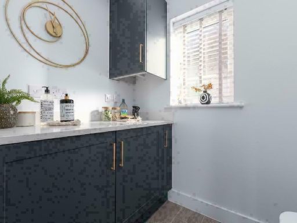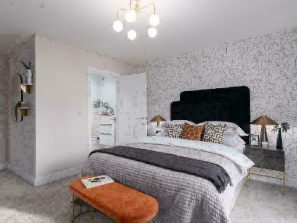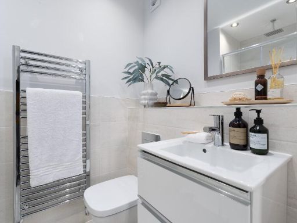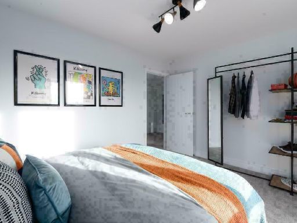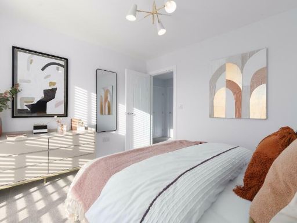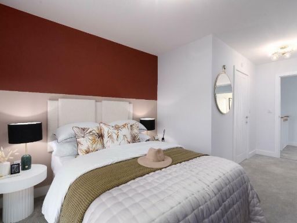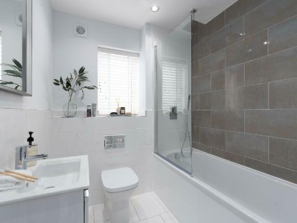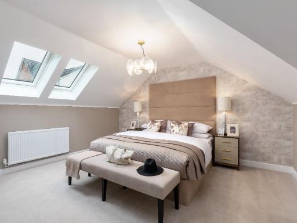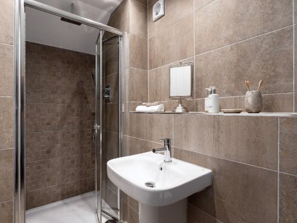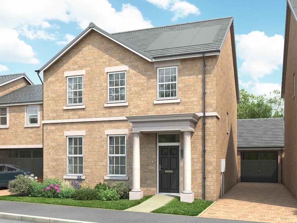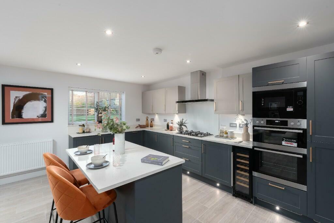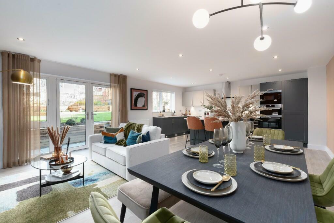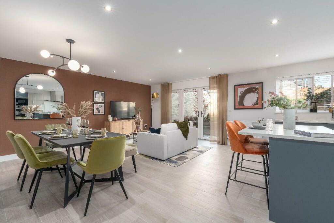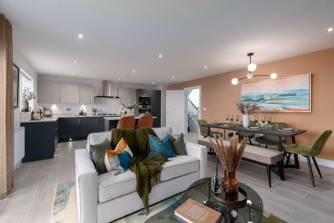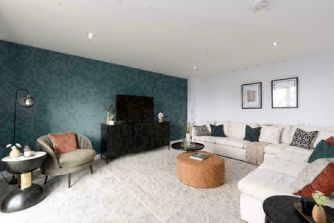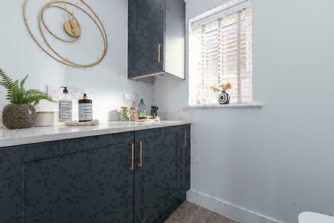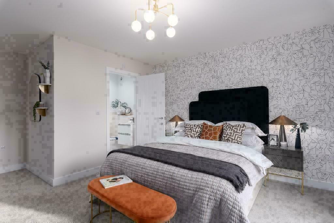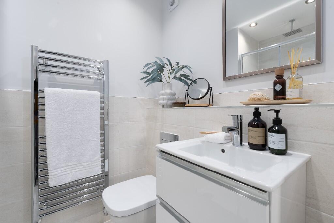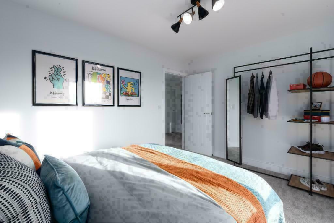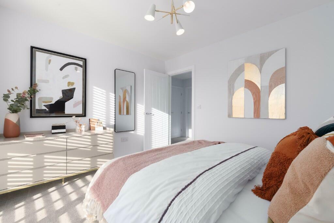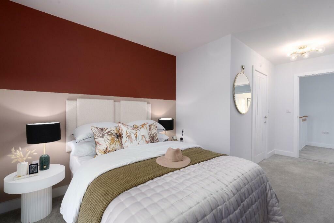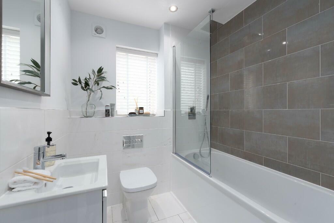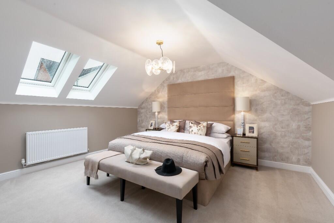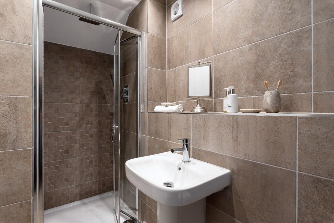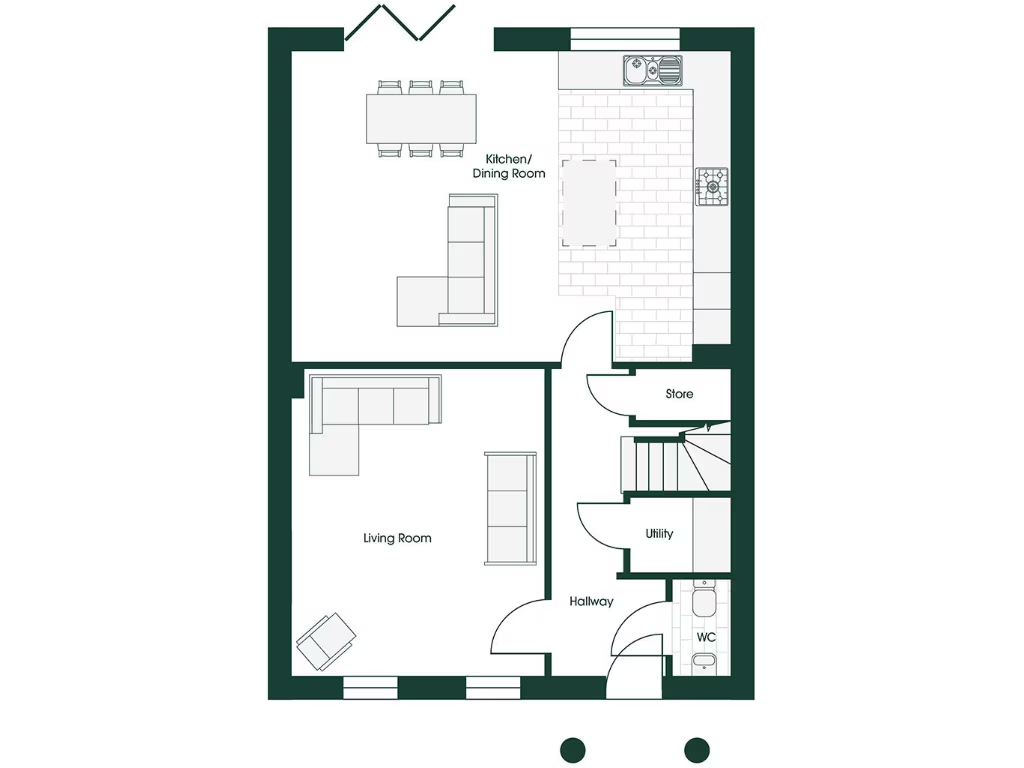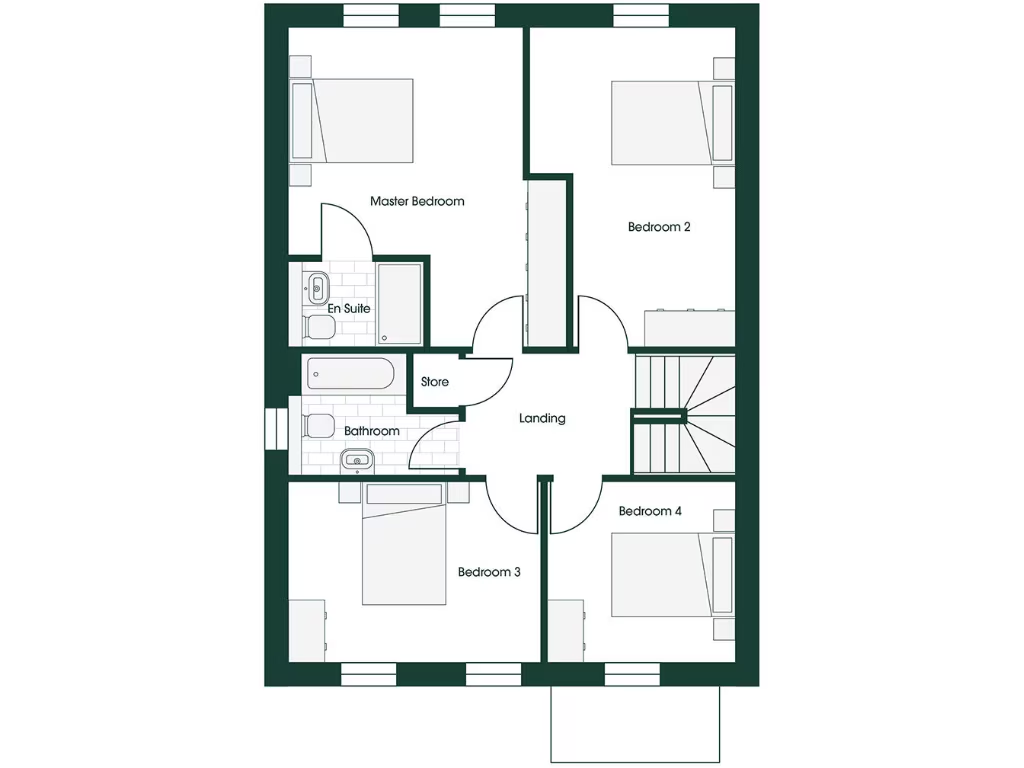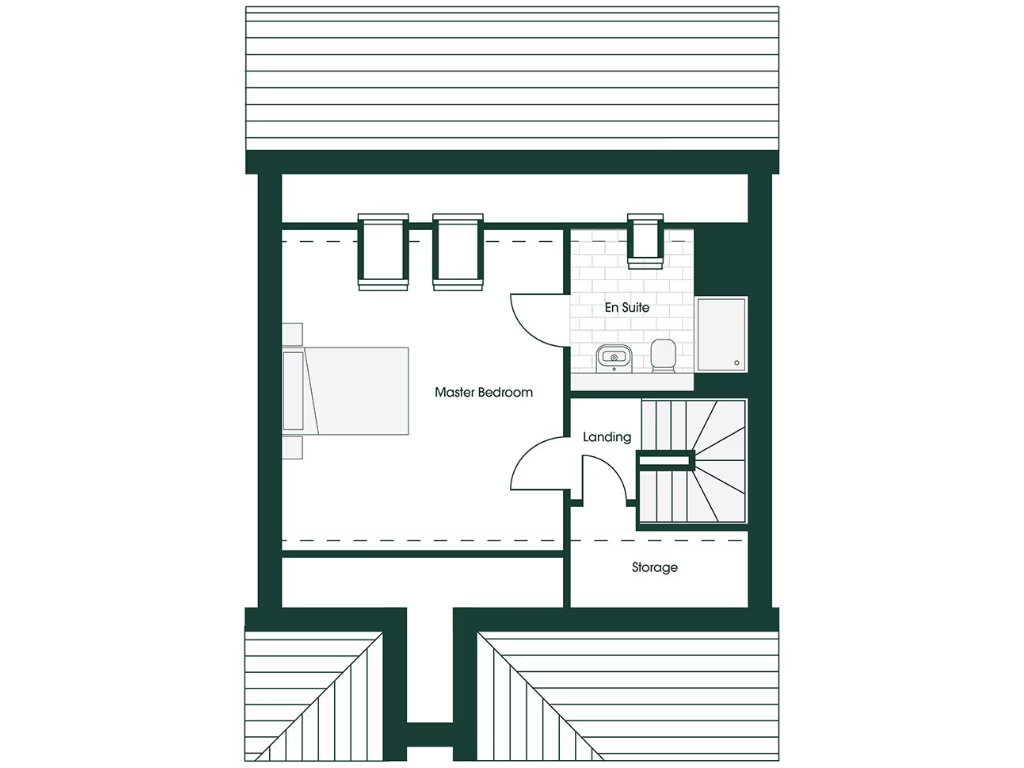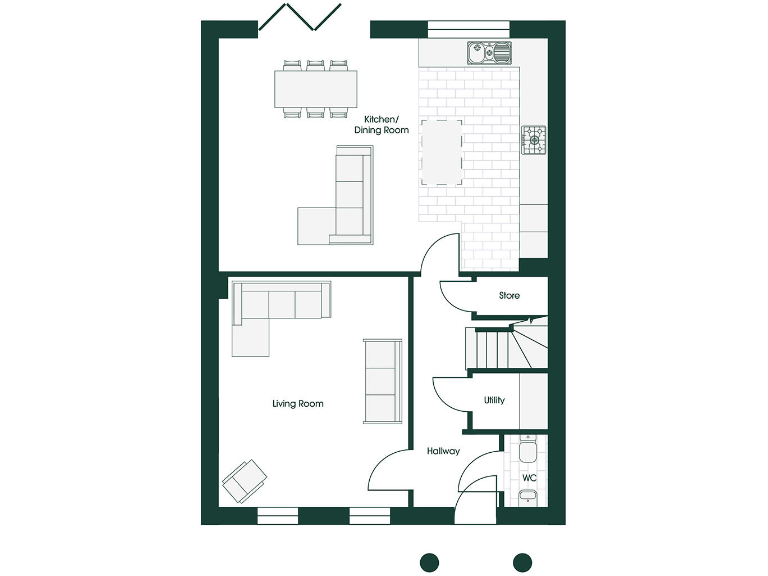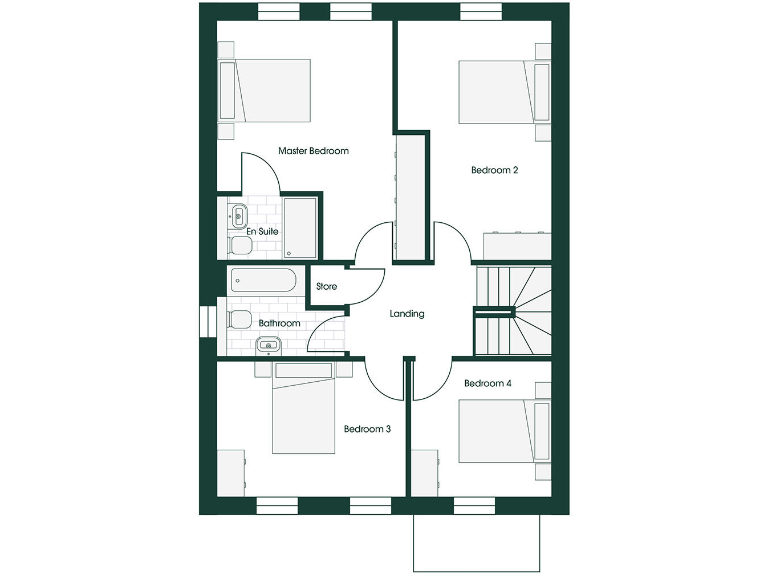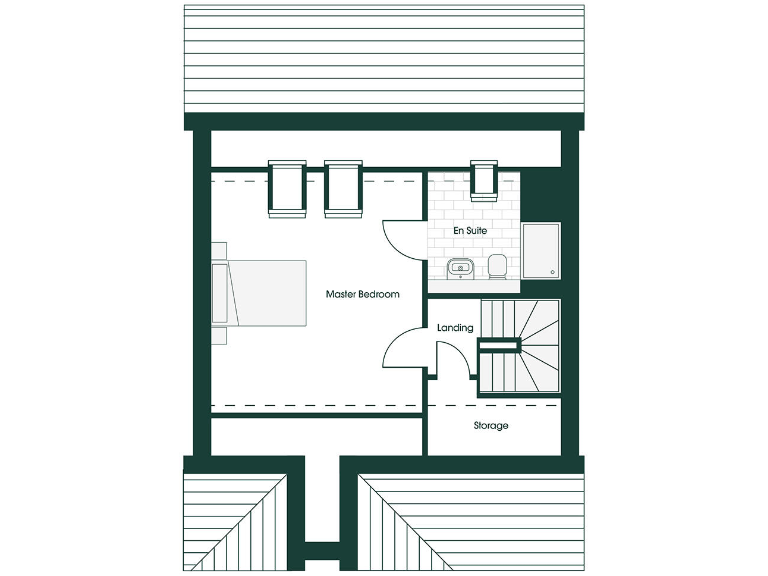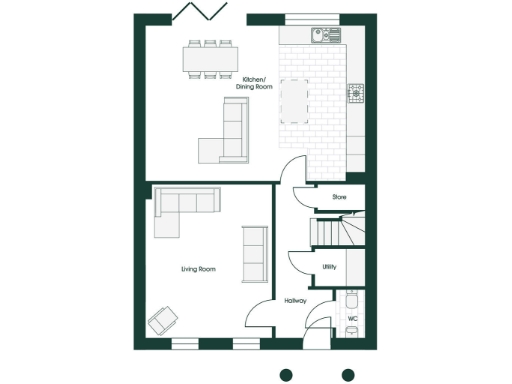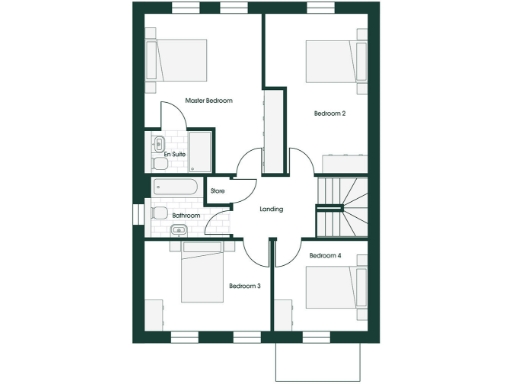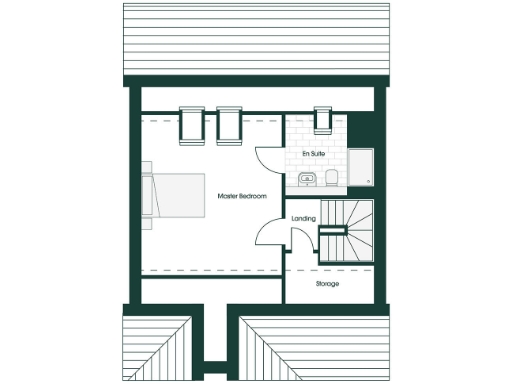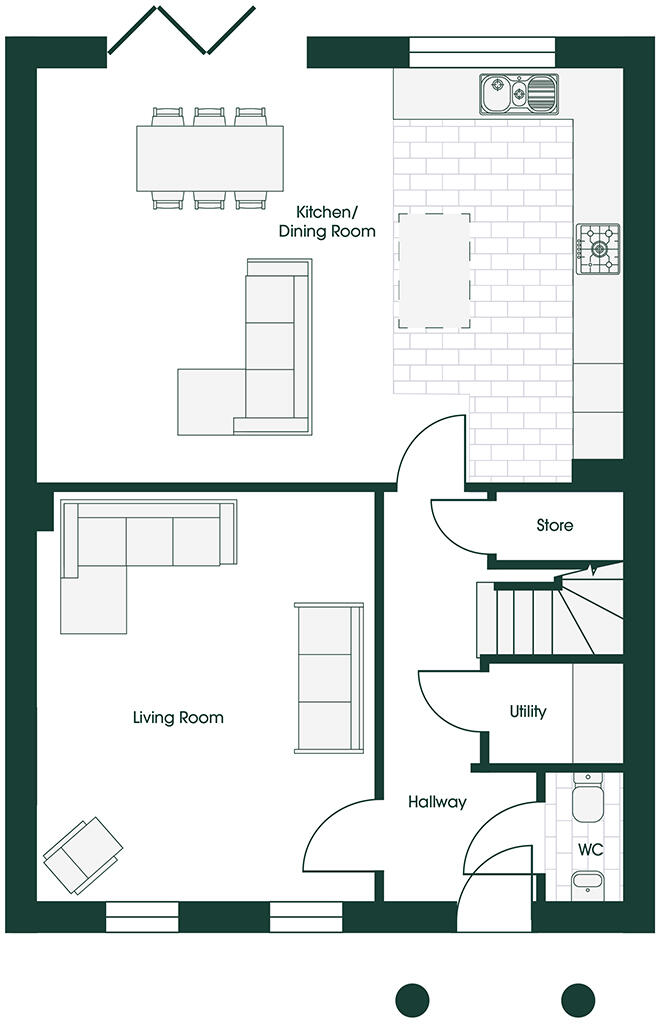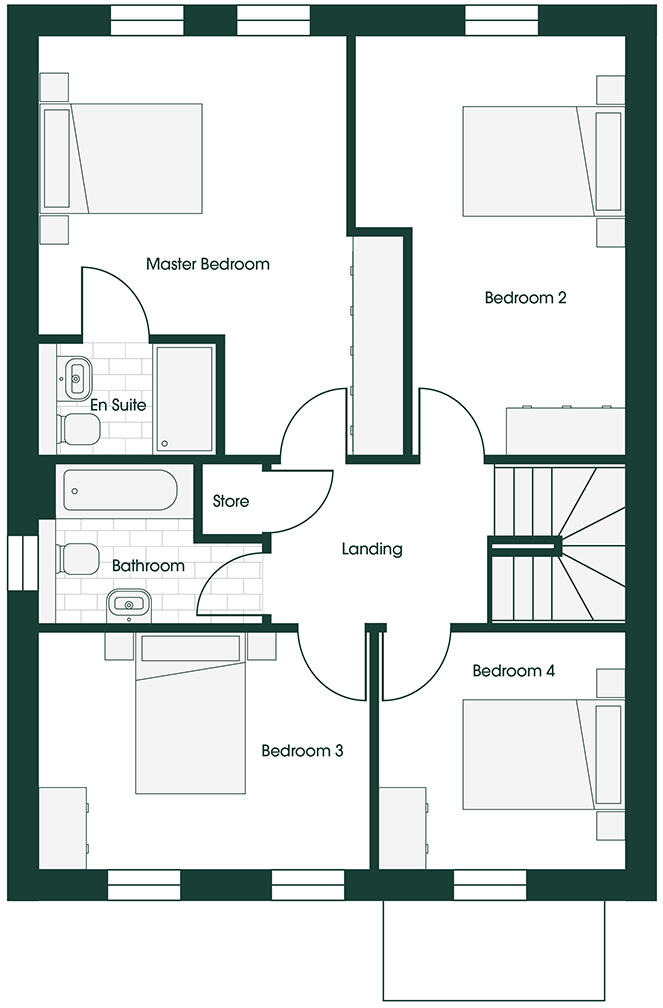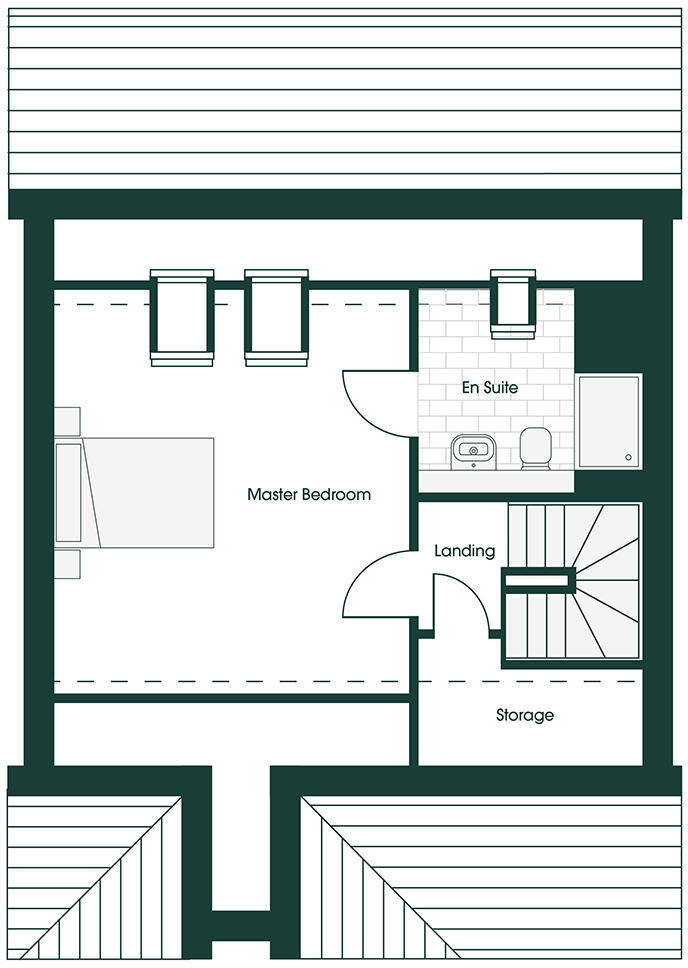Summary - Moorland Drive,
Feniscowles,
Blackburn,
BB2 5DD BB2 5DD
5 bed 1 bath Detached
New-build, energy-efficient family home with flexible layouts and garage parking..
Brand-new five double bedrooms across three storeys
Open-plan kitchen/diner with island and bi-fold doors to garden
Separate family lounge plus Shape Your Home layout options
Energy-saving tech: solar PV, shower heat recovery, enhanced insulation
EV charger fitted; integrated appliances and smart heating
Single main bathroom recorded — verify full en-suite distribution
Top-floor sloping eaves limit headroom and usable floor area
Single garage and driveway parking; modest front garden
A newly built five-bedroom detached home on Moorland Drive, designed for flexible family living across three floors. The Homestead Rivington 4M delivers a generous open-plan kitchen/diner with island and bi-fold doors, a separate family lounge and the option to reconfigure downstairs with the developer’s Shape Your Home choices.
Energy-saving specification is a standout: solar PV, shower heat recovery, enhanced insulation and an EV charger aim to reduce running costs. The property also benefits from modern conveniences such as integrated kitchen appliances, turfed rear garden, garage parking and fast broadband — useful for home working and family life.
Accommodation is arranged over three storeys with a principal suite and en-suite, plus multiple double bedrooms. Note the top floor uses roofline space: sloping eaves may limit head height and usable floor area in the upper bedroom. The listed data shows a single main bathroom, so check the final layout and en-suite distribution if multiple full bathrooms are important.
This home is offered freehold with a 10-year warranty and sits in a very affluent, low-flood-risk area with good primary schools nearby. Average local crime levels and a moderate driveway/garage parking provision reflect typical suburban living. The specification and plot make this a strong choice for growing families seeking low-maintenance new build living, but bring a clear brief on room layouts and headroom before committing.
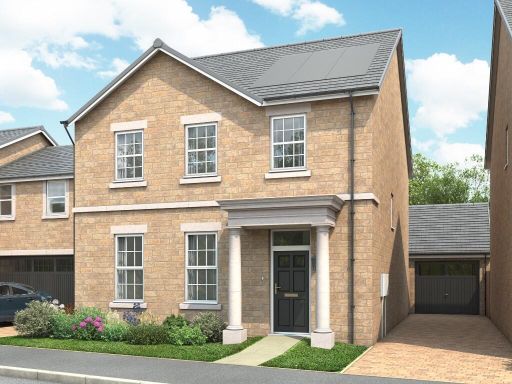 4 bedroom detached house for sale in Moorland Drive,
Feniscowles,
Blackburn,
BB2 5DD, BB2 — £409,995 • 4 bed • 1 bath • 1630 ft²
4 bedroom detached house for sale in Moorland Drive,
Feniscowles,
Blackburn,
BB2 5DD, BB2 — £409,995 • 4 bed • 1 bath • 1630 ft²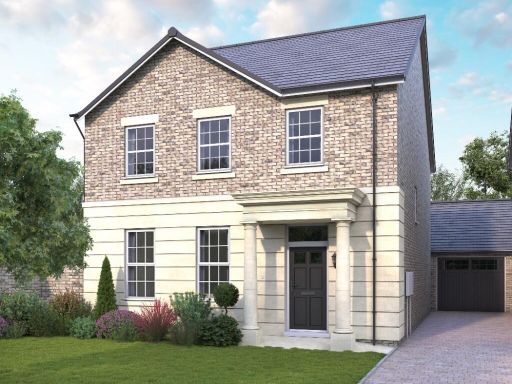 4 bedroom detached house for sale in Moorland Drive,
Feniscowles,
Blackburn,
BB2 5DD, BB2 — £406,995 • 4 bed • 1 bath • 1630 ft²
4 bedroom detached house for sale in Moorland Drive,
Feniscowles,
Blackburn,
BB2 5DD, BB2 — £406,995 • 4 bed • 1 bath • 1630 ft²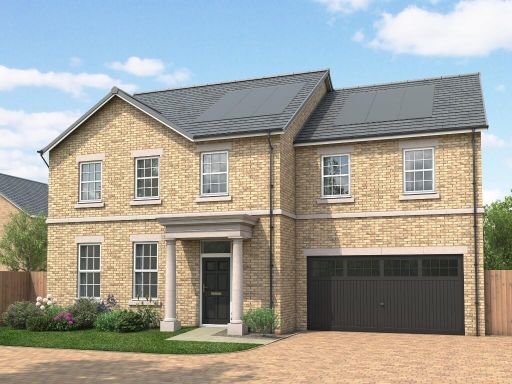 5 bedroom detached house for sale in Moorland Drive,
Feniscowles,
Blackburn,
BB2 5DD, BB2 — £554,995 • 5 bed • 1 bath
5 bedroom detached house for sale in Moorland Drive,
Feniscowles,
Blackburn,
BB2 5DD, BB2 — £554,995 • 5 bed • 1 bath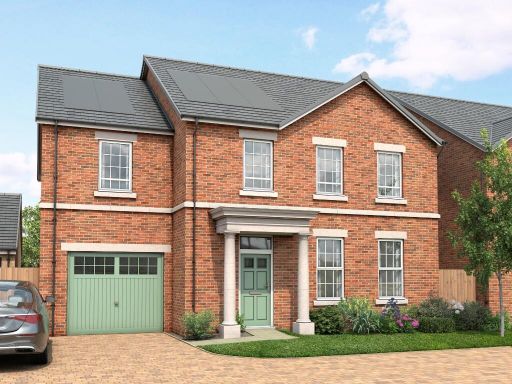 5 bedroom detached house for sale in Moorland Drive,
Feniscowles,
Blackburn,
BB2 5DD, BB2 — £529,995 • 5 bed • 1 bath
5 bedroom detached house for sale in Moorland Drive,
Feniscowles,
Blackburn,
BB2 5DD, BB2 — £529,995 • 5 bed • 1 bath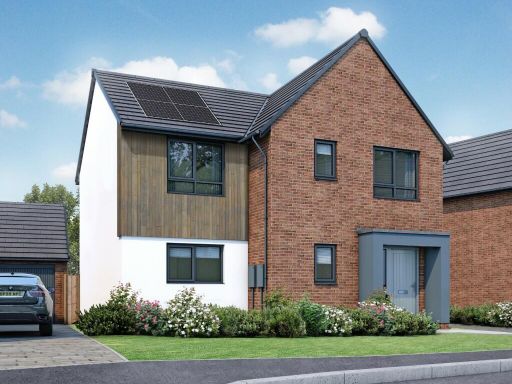 4 bedroom detached house for sale in Moorland Drive,
Feniscowles,
Blackburn,
BB2 5DD, BB2 — £366,995 • 4 bed • 1 bath
4 bedroom detached house for sale in Moorland Drive,
Feniscowles,
Blackburn,
BB2 5DD, BB2 — £366,995 • 4 bed • 1 bath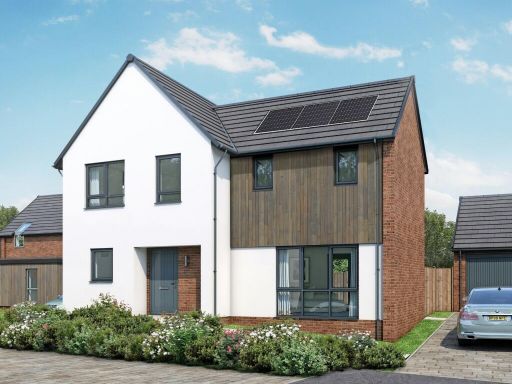 4 bedroom detached house for sale in Moorland Drive,
Feniscowles,
Blackburn,
BB2 5DD, BB2 — £394,995 • 4 bed • 1 bath
4 bedroom detached house for sale in Moorland Drive,
Feniscowles,
Blackburn,
BB2 5DD, BB2 — £394,995 • 4 bed • 1 bath