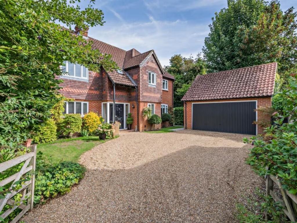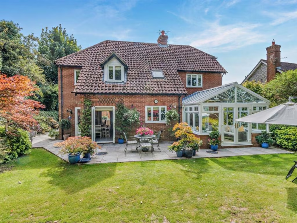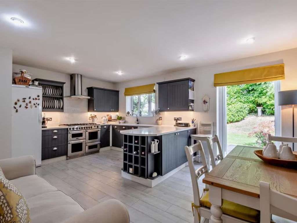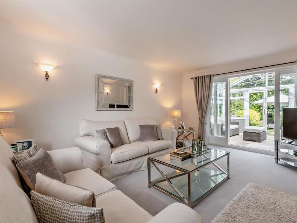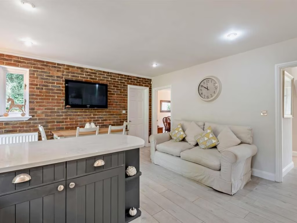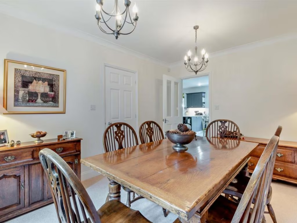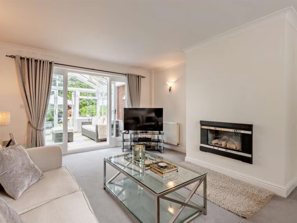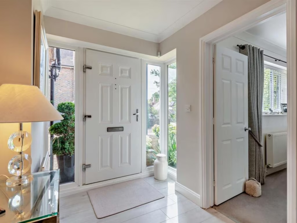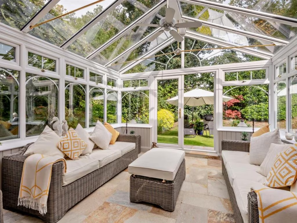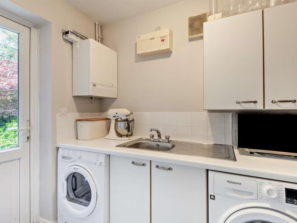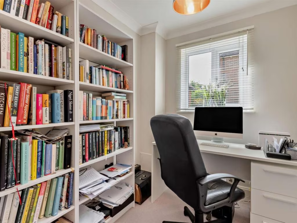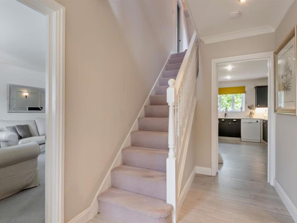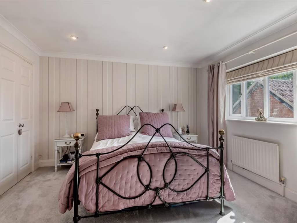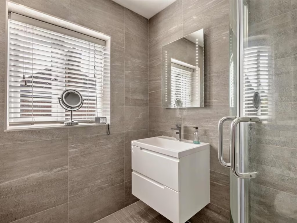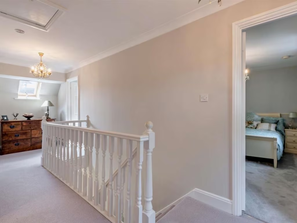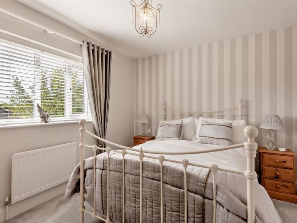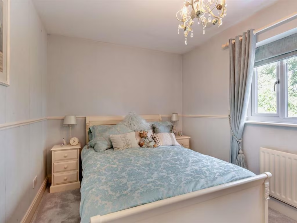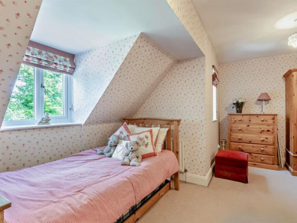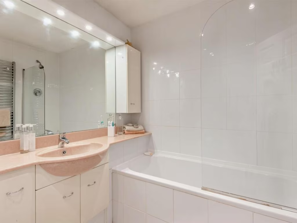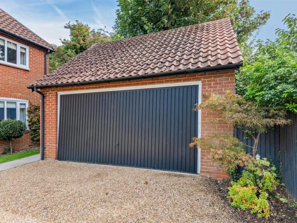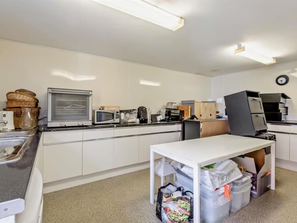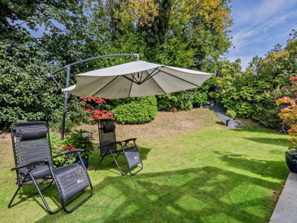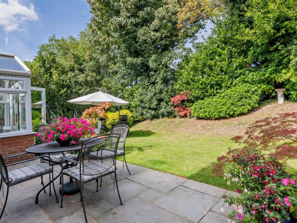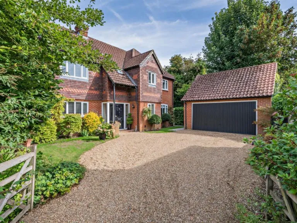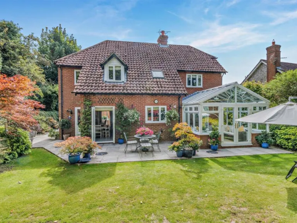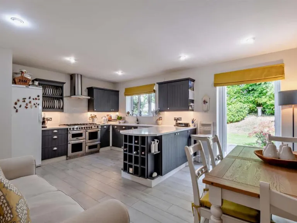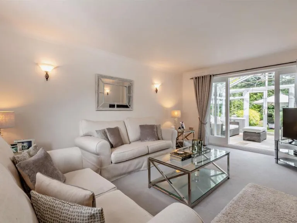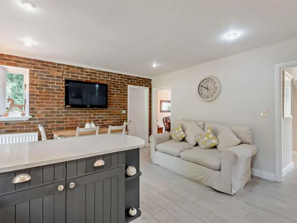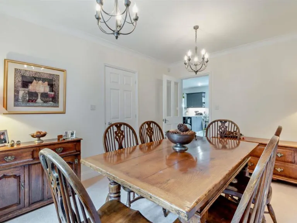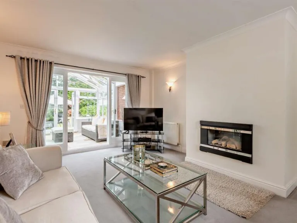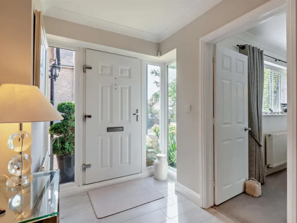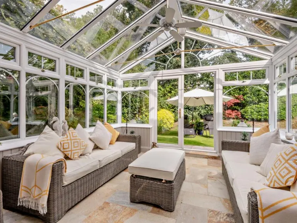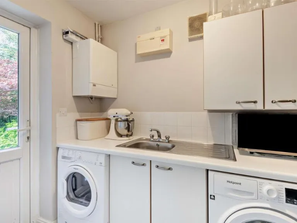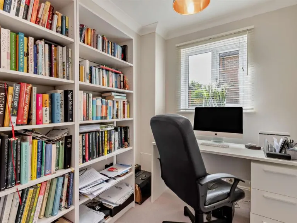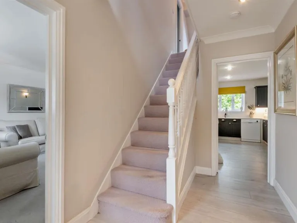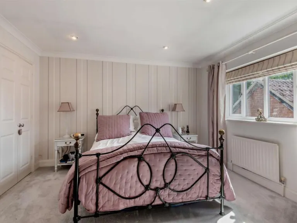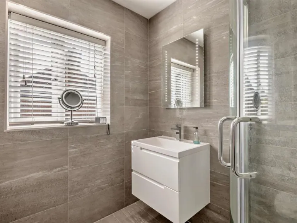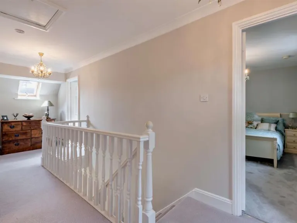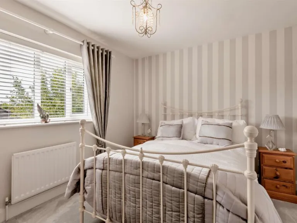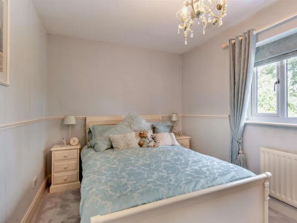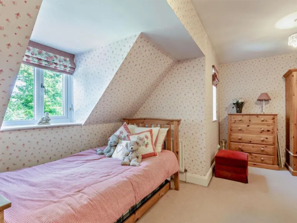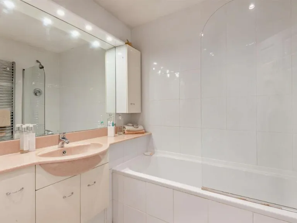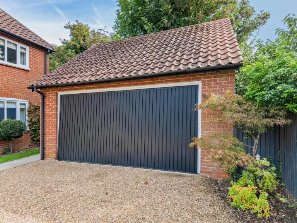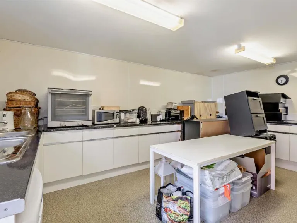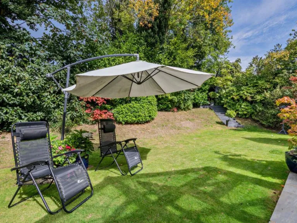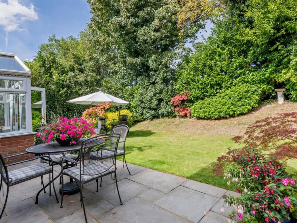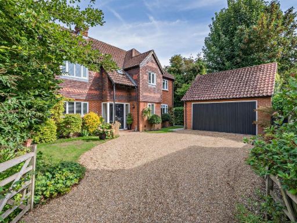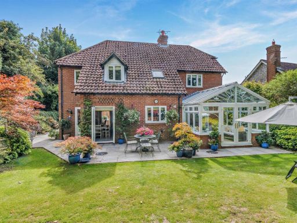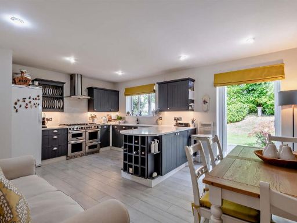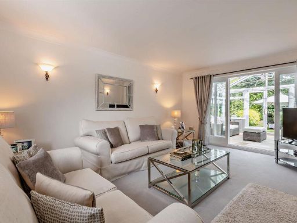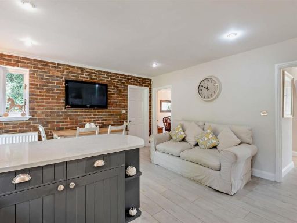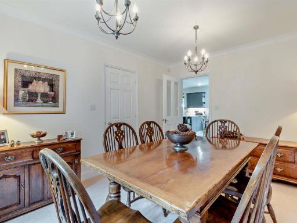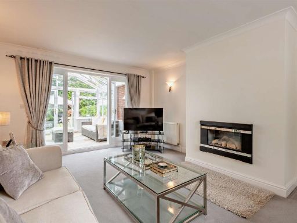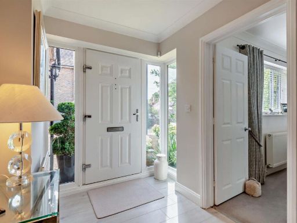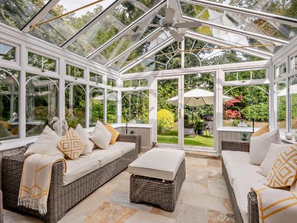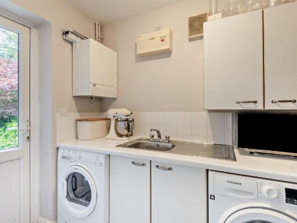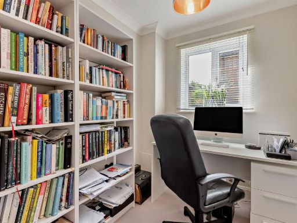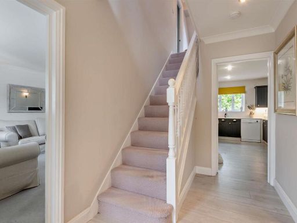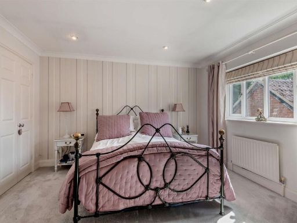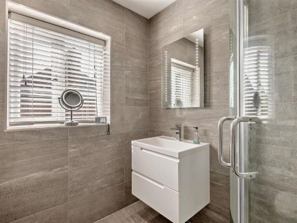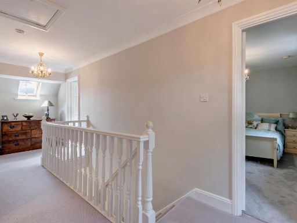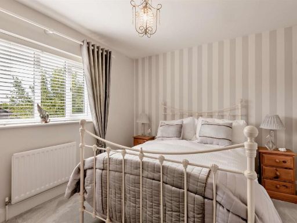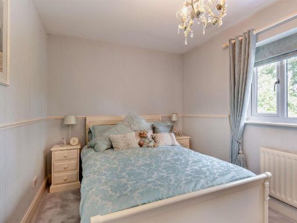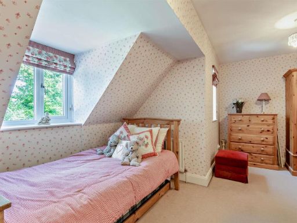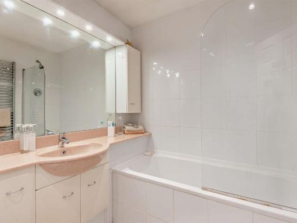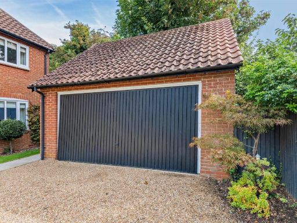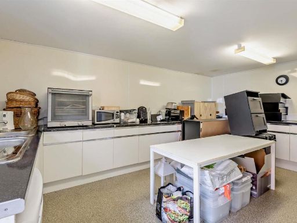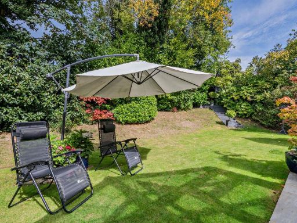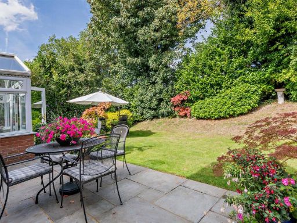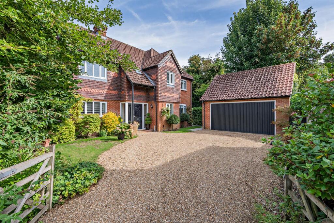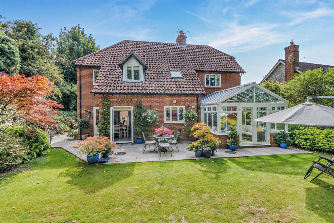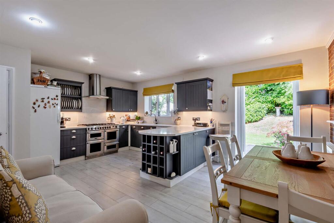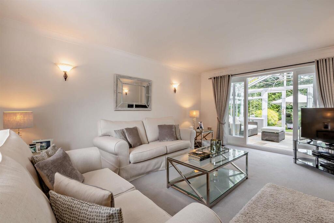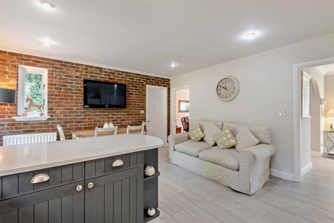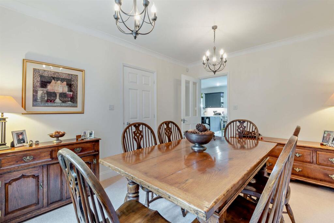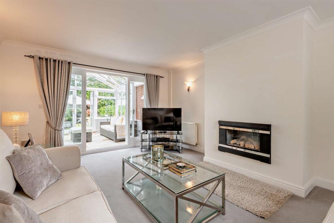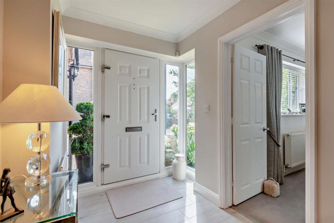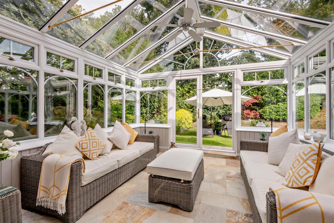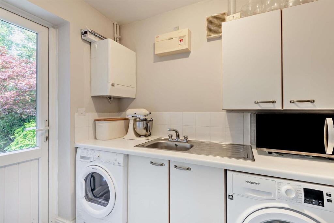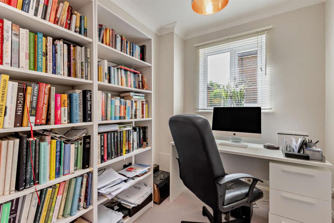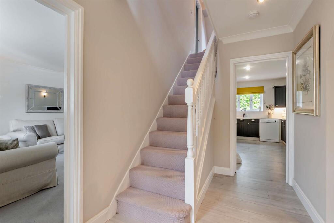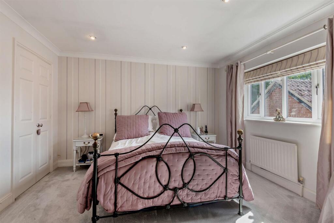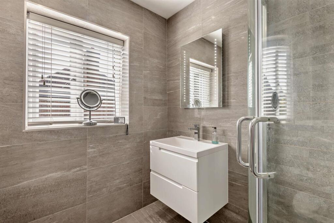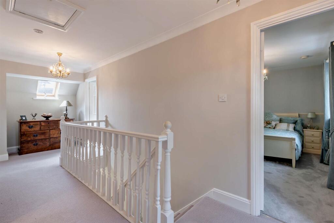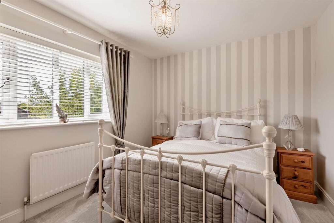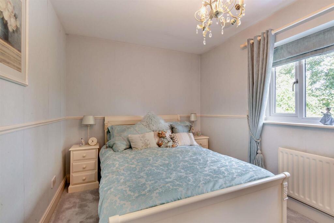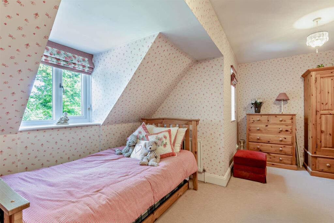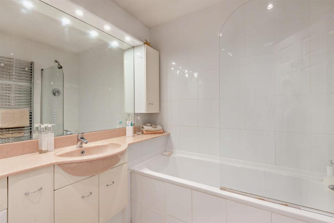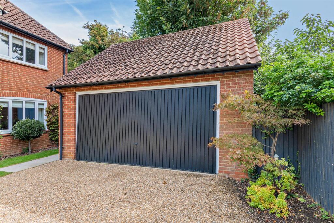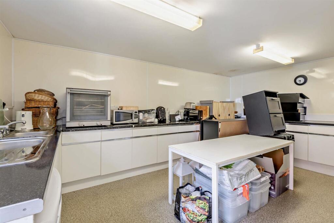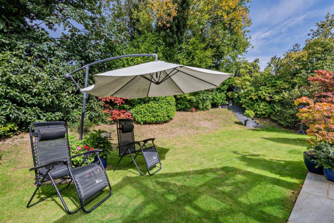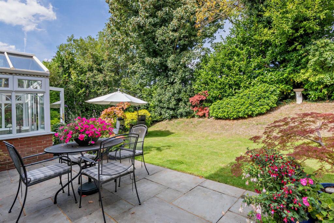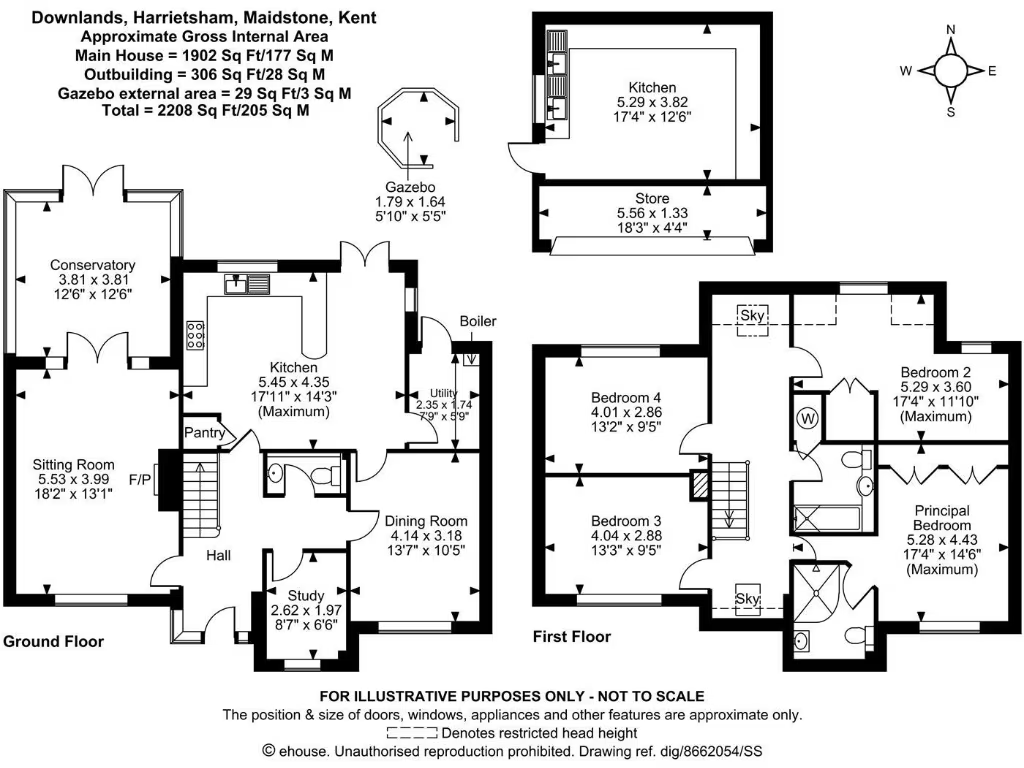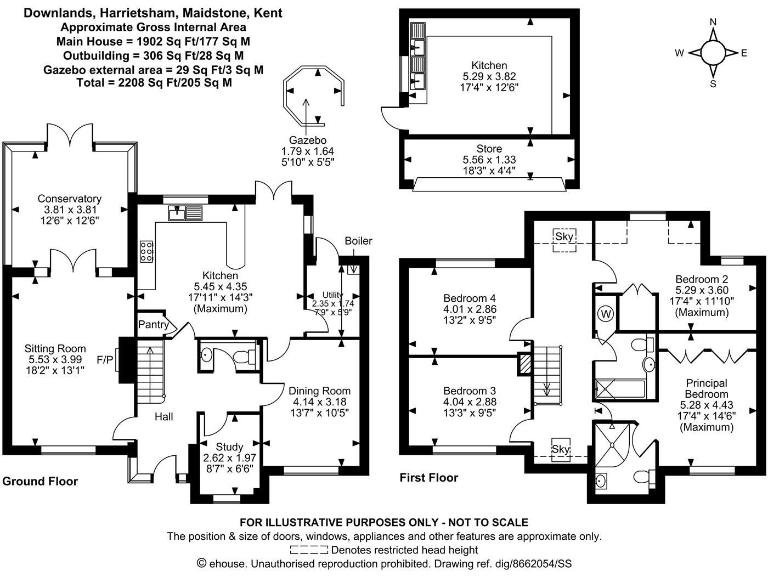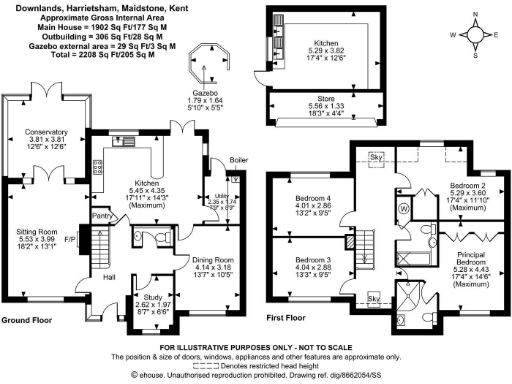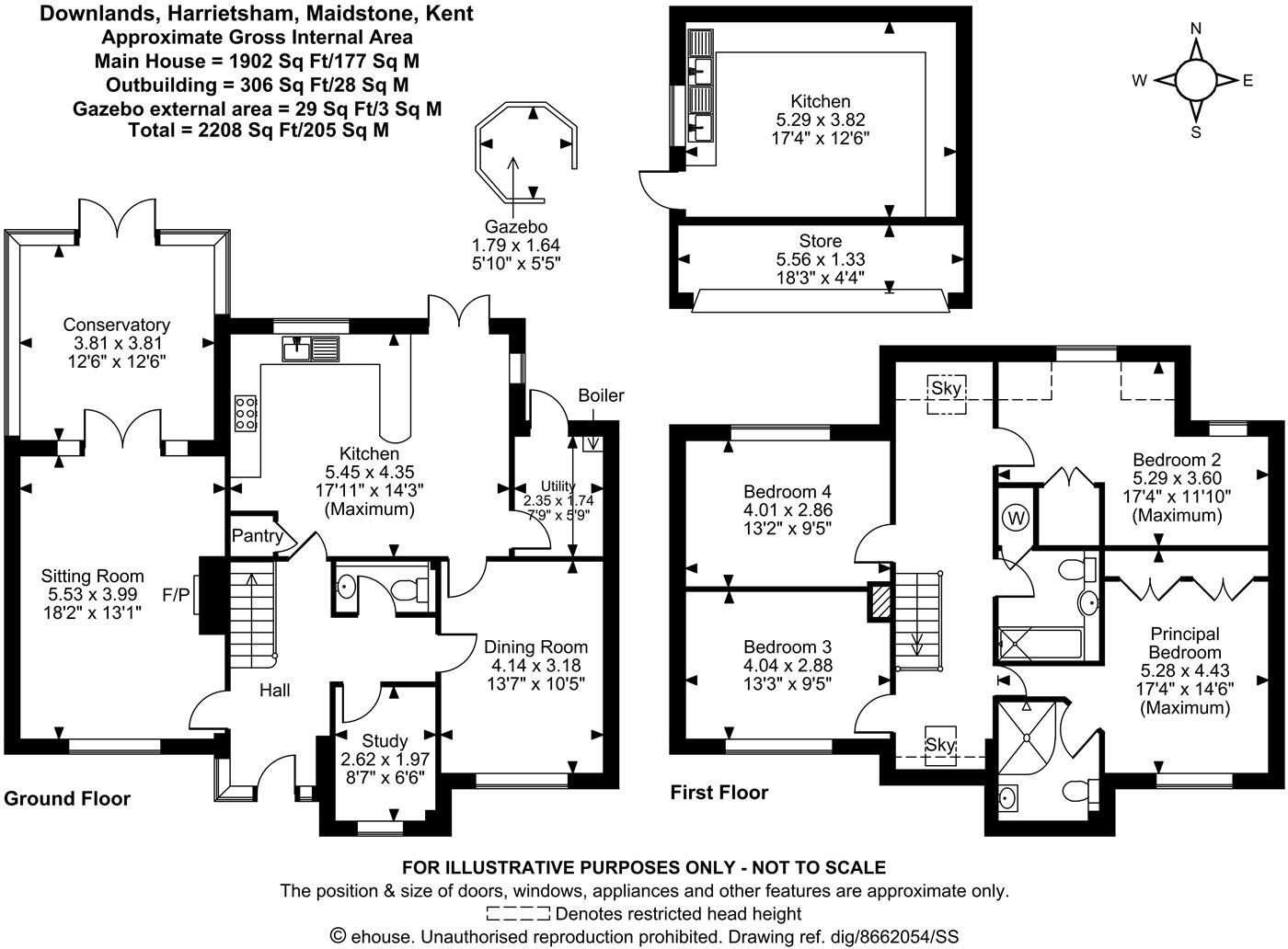Summary - 8 DOWNLANDS HARRIETSHAM MAIDSTONE ME17 1LE
4 bed 2 bath Detached
Secluded gated corner plot with large garage and modern kitchen living, ideal for families.
Four double bedrooms, principal with en-suite
An exquisitely presented four-bedroom detached home arranged over two floors, set on a secluded gated corner plot in a quiet Harrietsham cul-de-sac. The house extends to about 1,902 sq ft, with generous reception rooms including a dual-aspect sitting room with fireplace and conservatory, a formal dining room, study and a modernised kitchen/breakfast room with adjacent utility. The principal bedroom benefits from an en-suite; three further double bedrooms and a family bathroom complete the first floor.
Externally the property stands behind a gated driveway with parking for up to four cars and a large double garage offering storage above. The garage has been partially converted to a commercial-style kitchen — a useful asset for an avid cook or catering use but one that may require permissions or reinstatement depending on buyer plans. The front and rear gardens are well stocked and secluded, with a large patio and established borders that suit family outdoor living and entertaining.
Practical details: freehold tenure, Council Tax Band G (quite expensive) and an EPC rating of D. Built in the 1980s, the property presents in good, well-maintained condition though double-glazing install date is unknown. Its village-edge position gives easy access to the A20, M20 and Harrietsham station, making it suitable for commuters who want more garden and privacy than town living.
This home will suit families seeking generous indoor/outdoor space, gardeners and buyers who value seclusion and parking. Investors or specialist users should note the garage conversion and EPC band when assessing value and any necessary permissions or energy improvements.
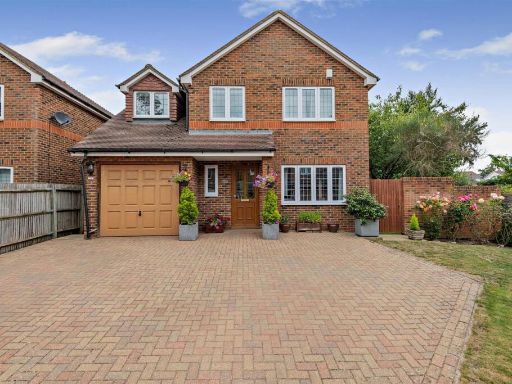 5 bedroom detached house for sale in The Hampshires, Harrietsham, Maidstone, ME17 — £575,000 • 5 bed • 3 bath • 1460 ft²
5 bedroom detached house for sale in The Hampshires, Harrietsham, Maidstone, ME17 — £575,000 • 5 bed • 3 bath • 1460 ft²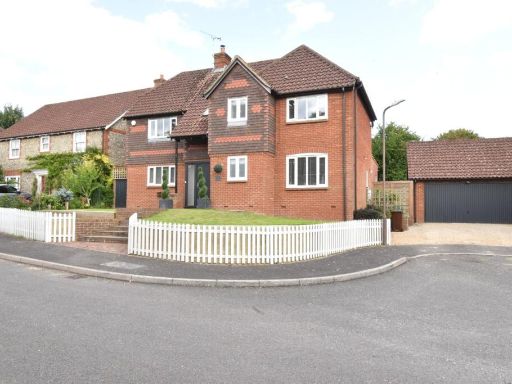 4 bedroom detached house for sale in Downlands, Harrietsham, ME17 — £795,000 • 4 bed • 2 bath • 1462 ft²
4 bedroom detached house for sale in Downlands, Harrietsham, ME17 — £795,000 • 4 bed • 2 bath • 1462 ft²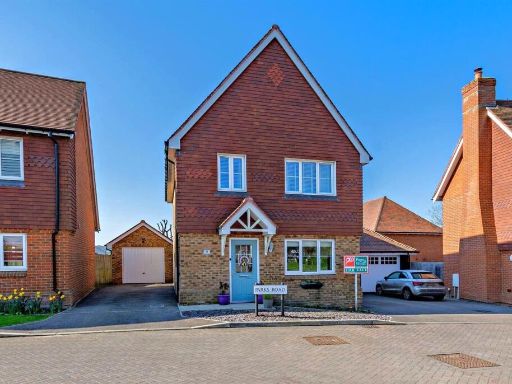 4 bedroom detached house for sale in Parks Road, Harrietsham, Maidstone, ME17 — £450,000 • 4 bed • 2 bath • 1363 ft²
4 bedroom detached house for sale in Parks Road, Harrietsham, Maidstone, ME17 — £450,000 • 4 bed • 2 bath • 1363 ft²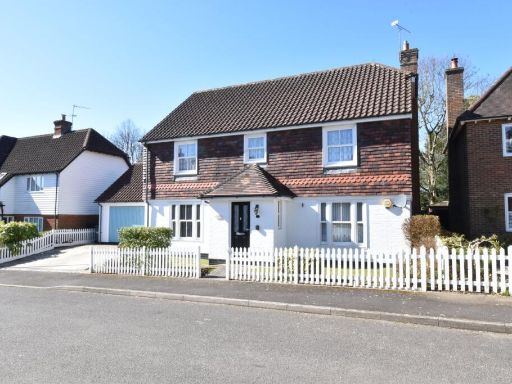 5 bedroom detached house for sale in Downlands, Harrietsham, ME17 — £650,000 • 5 bed • 2 bath • 1466 ft²
5 bedroom detached house for sale in Downlands, Harrietsham, ME17 — £650,000 • 5 bed • 2 bath • 1466 ft²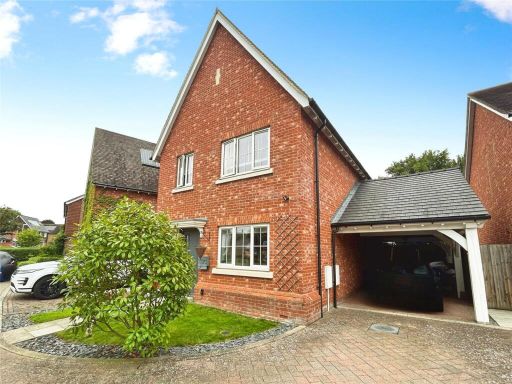 4 bedroom link detached house for sale in Shrubwood Close, Harrietsham, Maidstone, Kent, ME17 — £445,000 • 4 bed • 3 bath • 1077 ft²
4 bedroom link detached house for sale in Shrubwood Close, Harrietsham, Maidstone, Kent, ME17 — £445,000 • 4 bed • 3 bath • 1077 ft²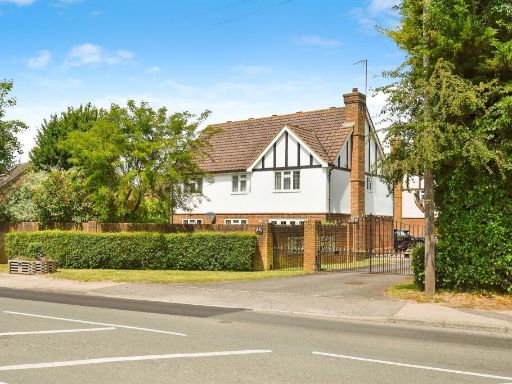 5 bedroom detached house for sale in Ashford Road, Harrietsham, Maidstone, ME17 — £750,000 • 5 bed • 3 bath • 1572 ft²
5 bedroom detached house for sale in Ashford Road, Harrietsham, Maidstone, ME17 — £750,000 • 5 bed • 3 bath • 1572 ft²