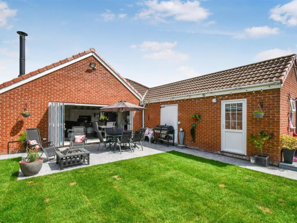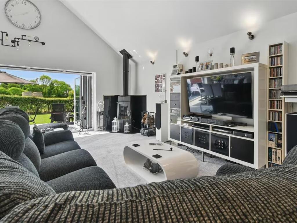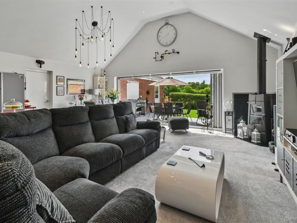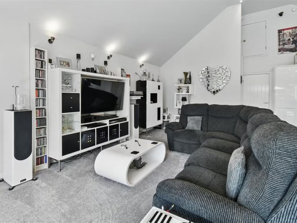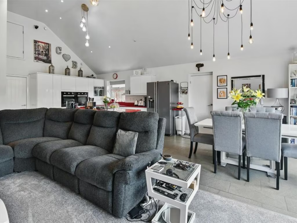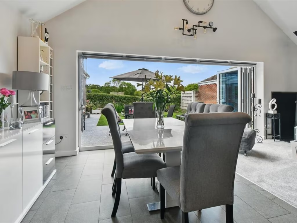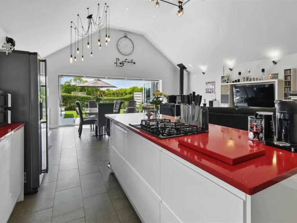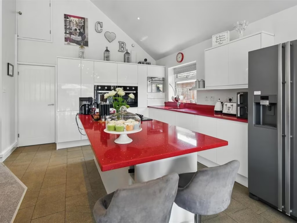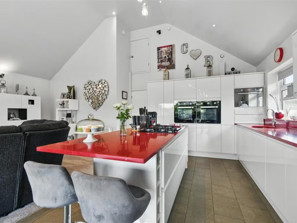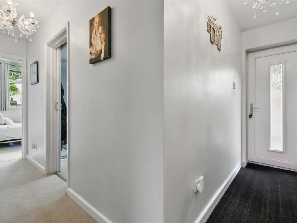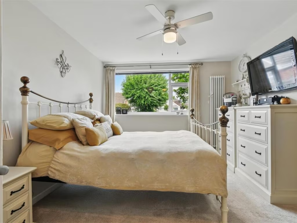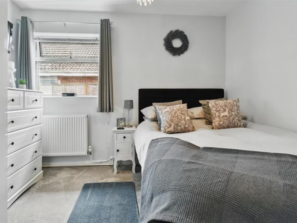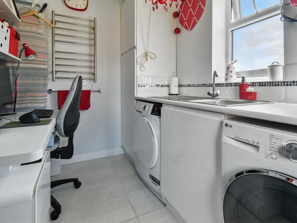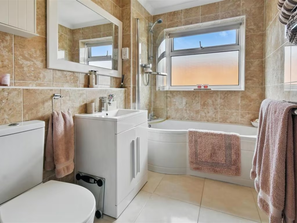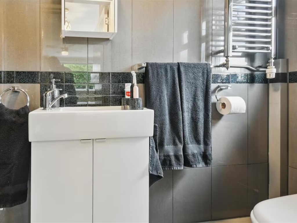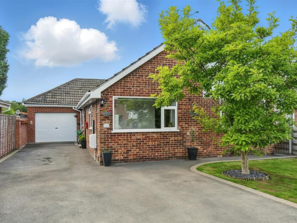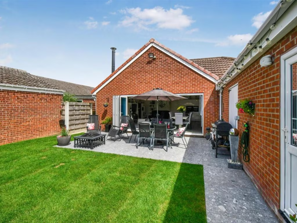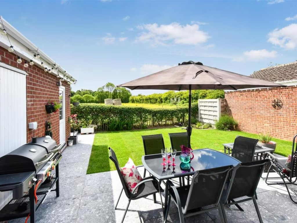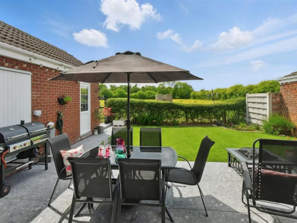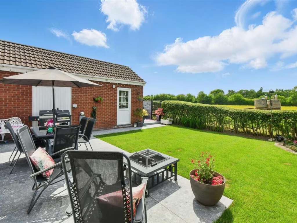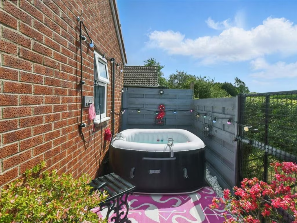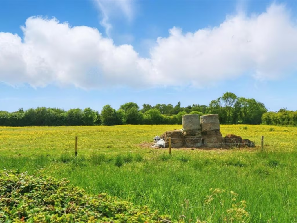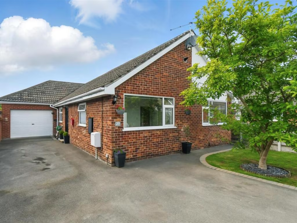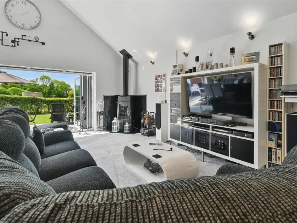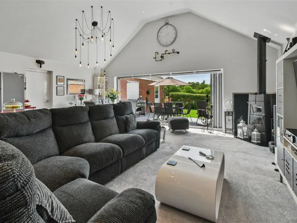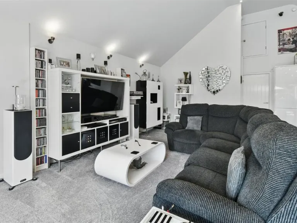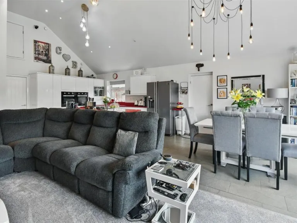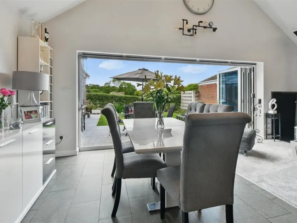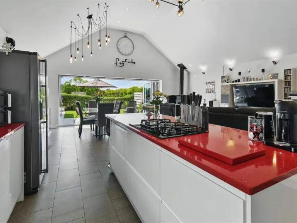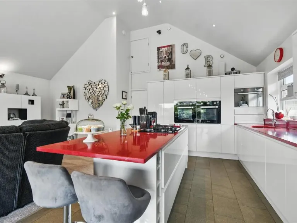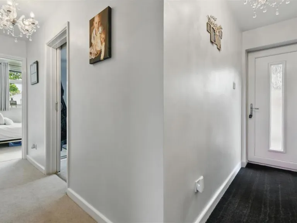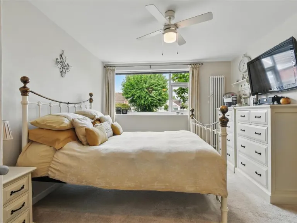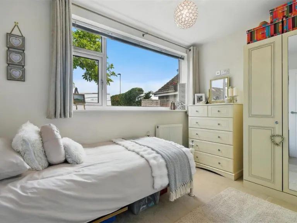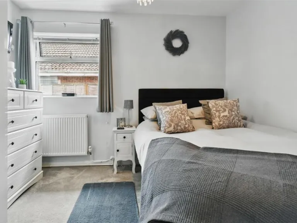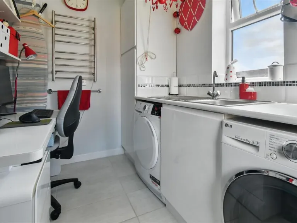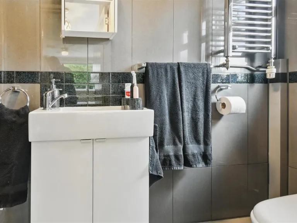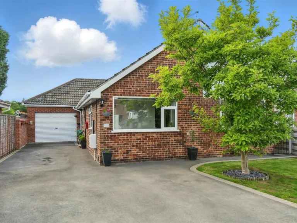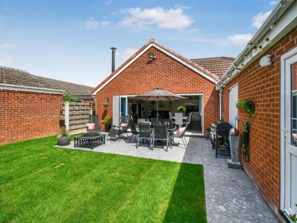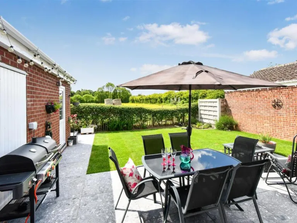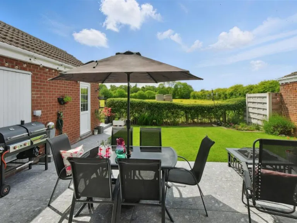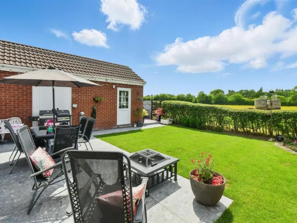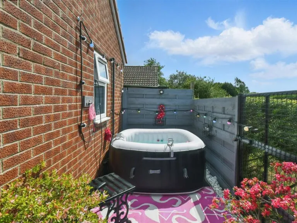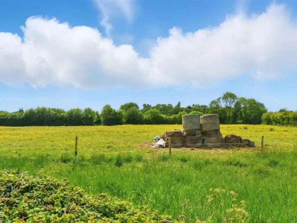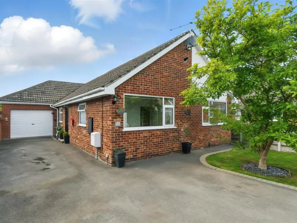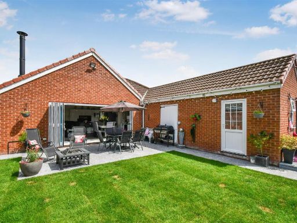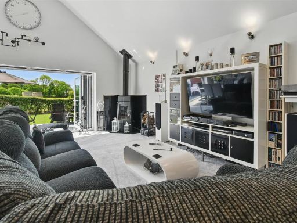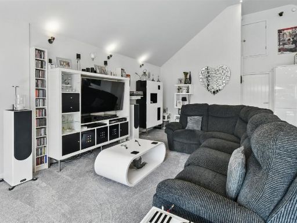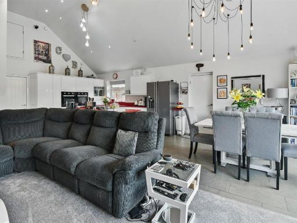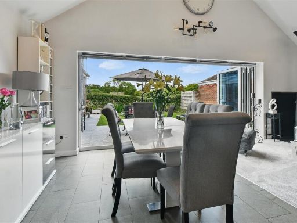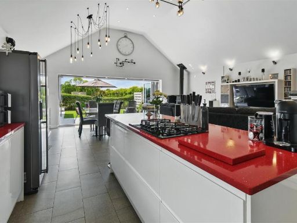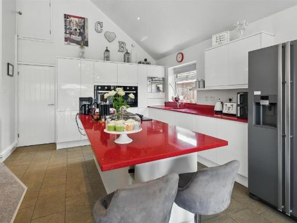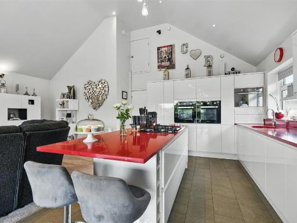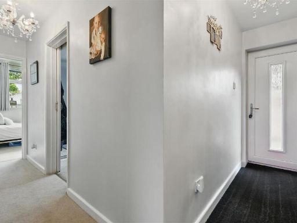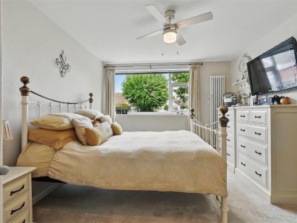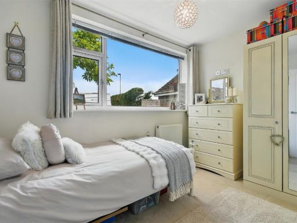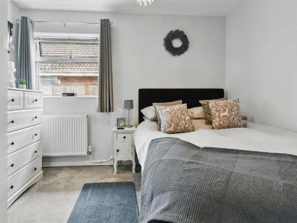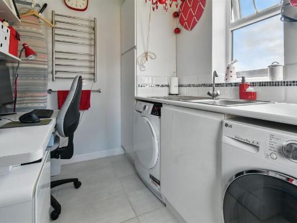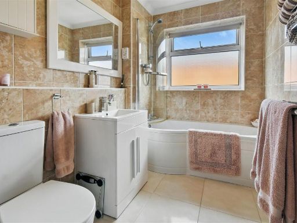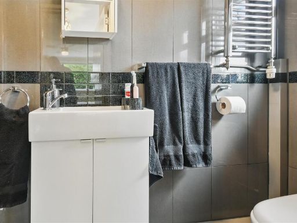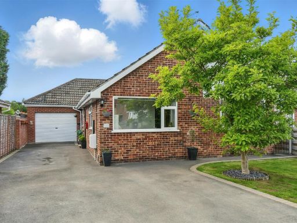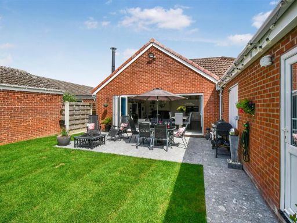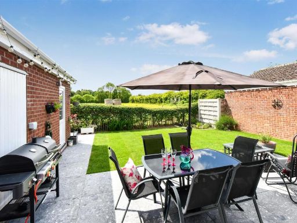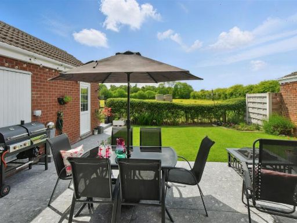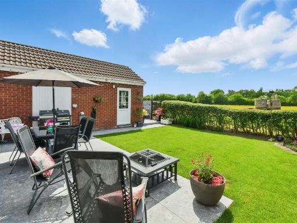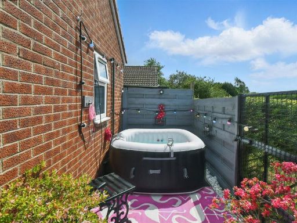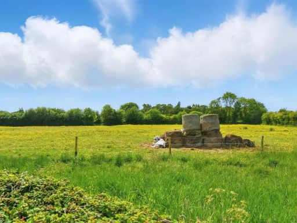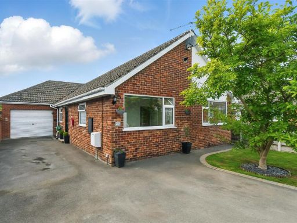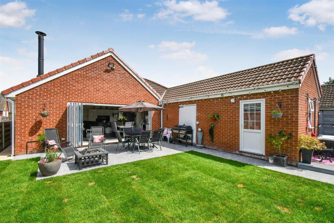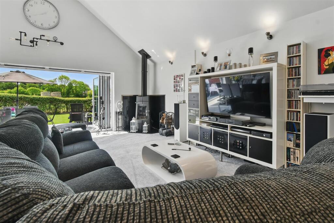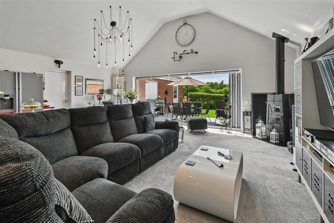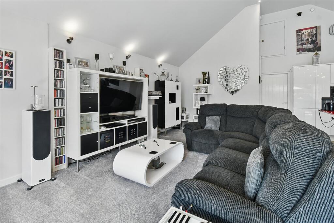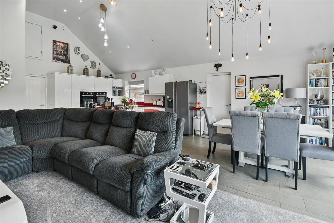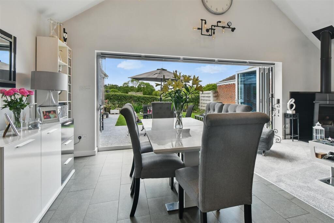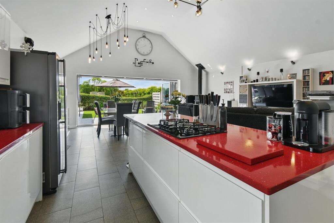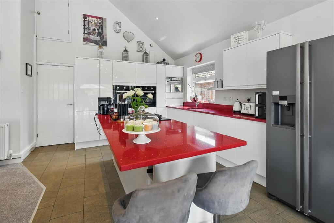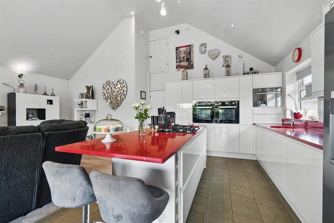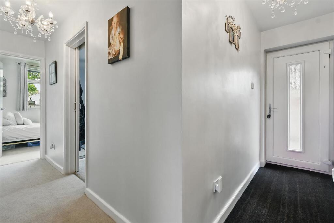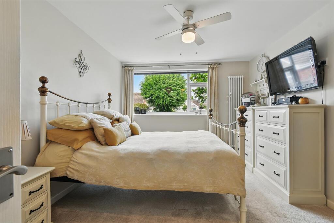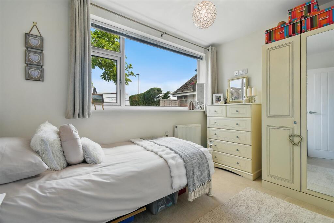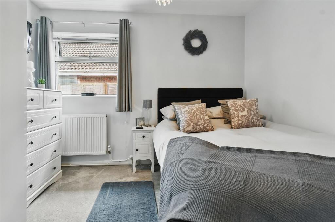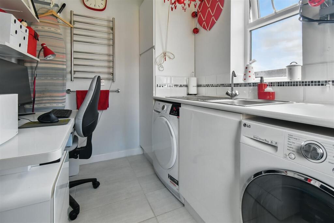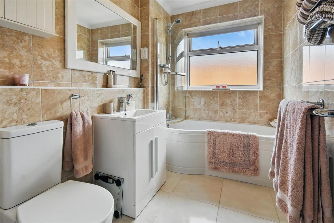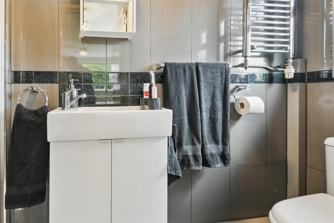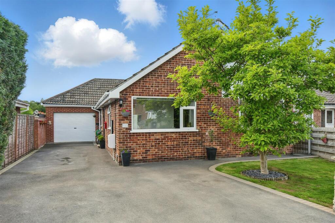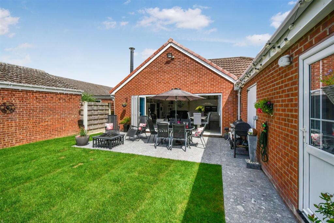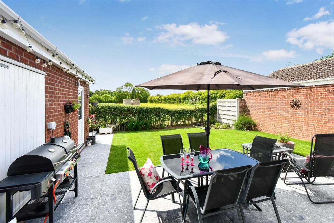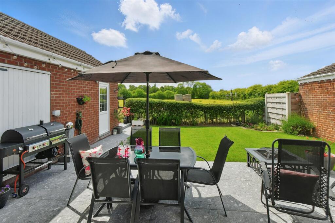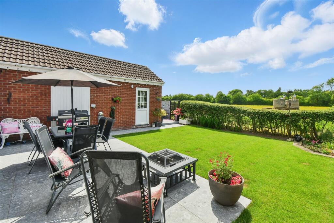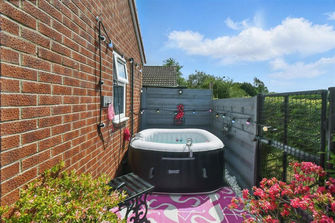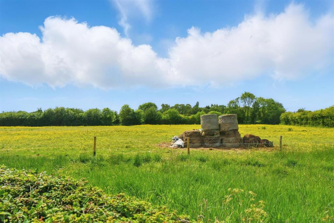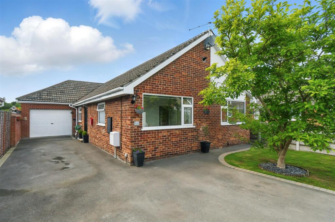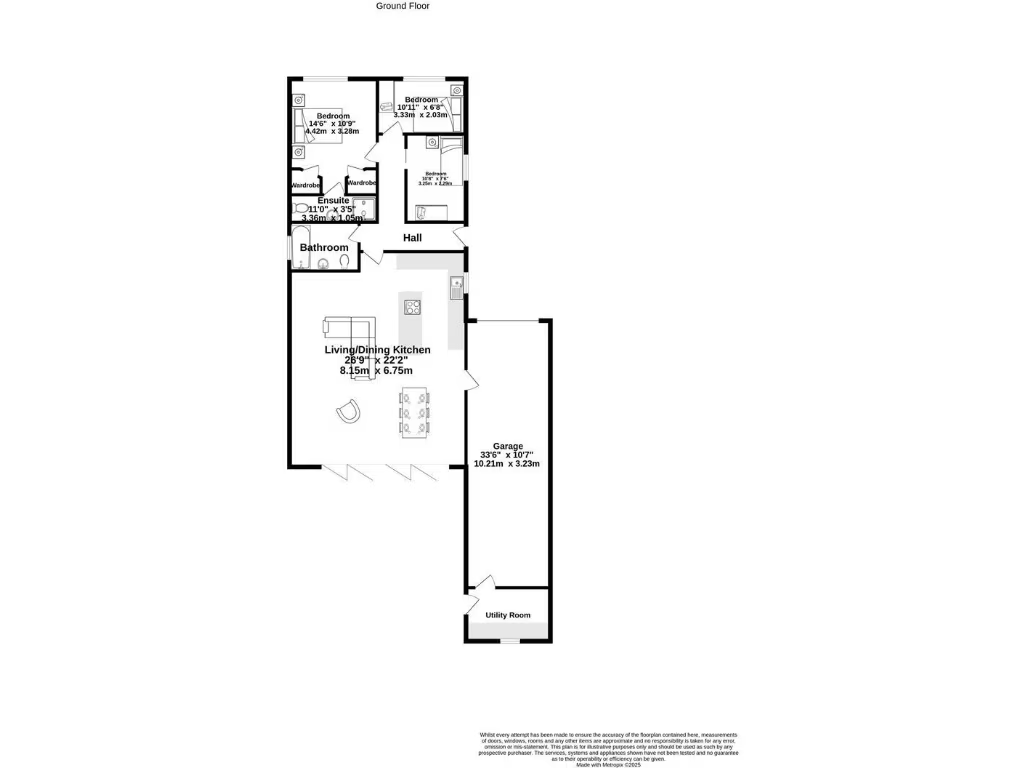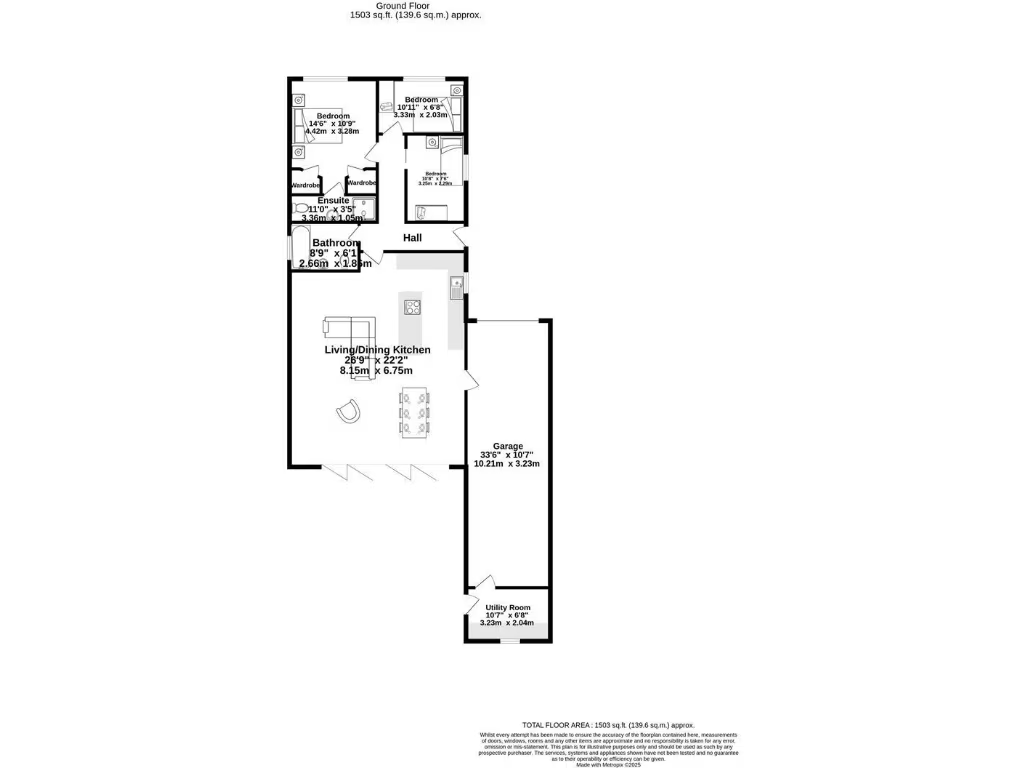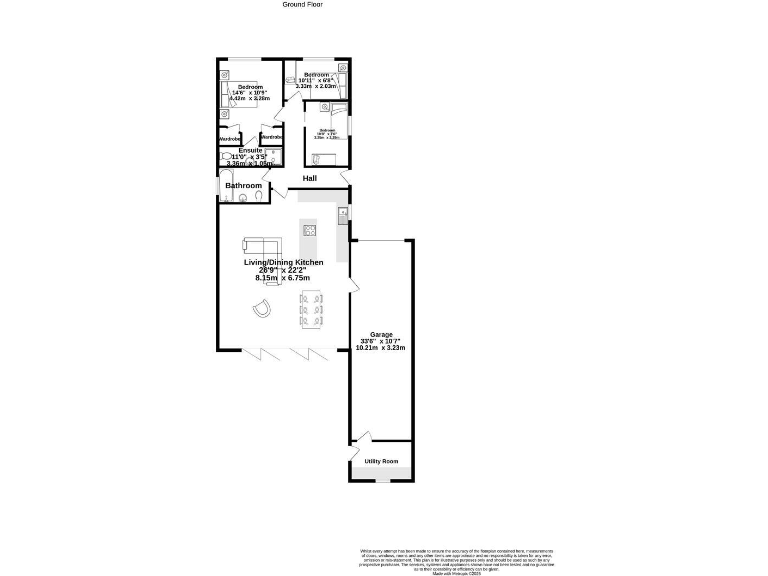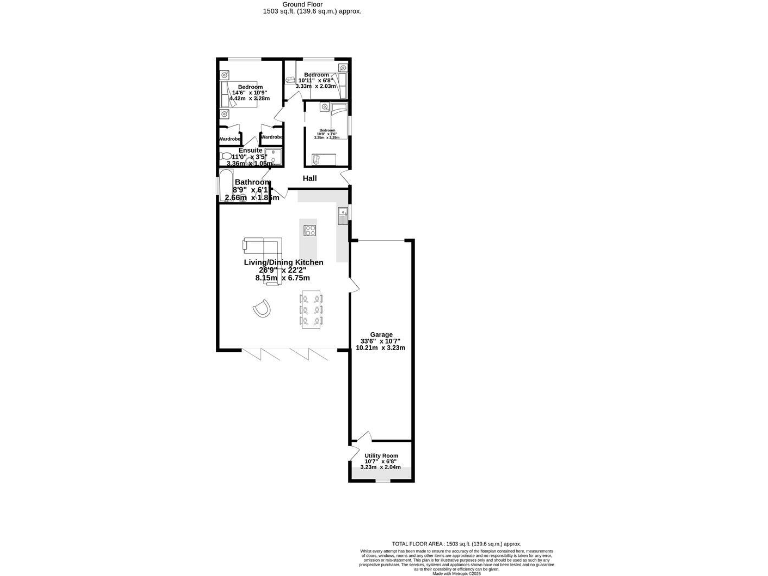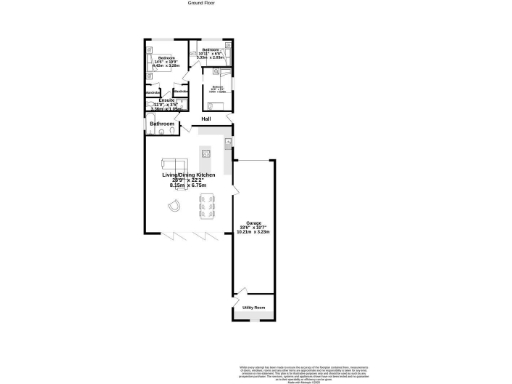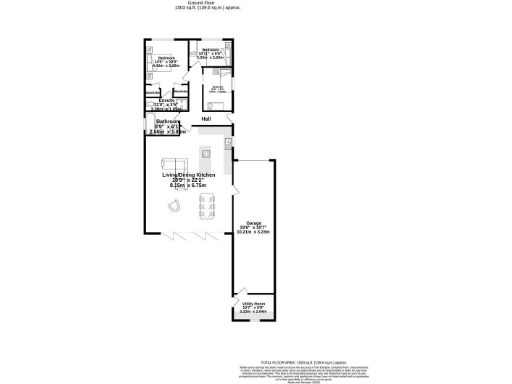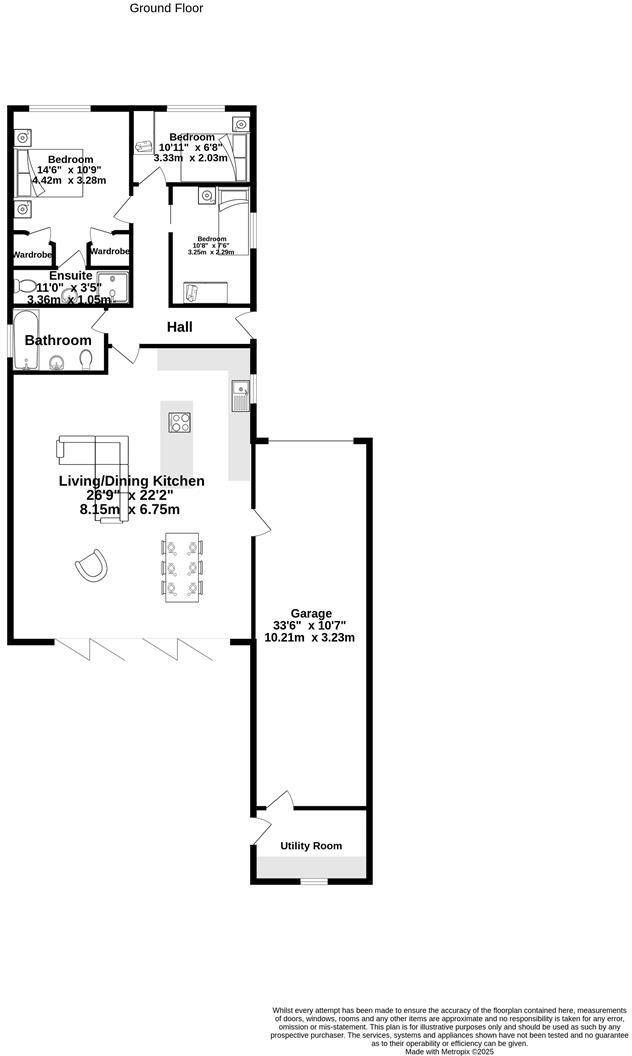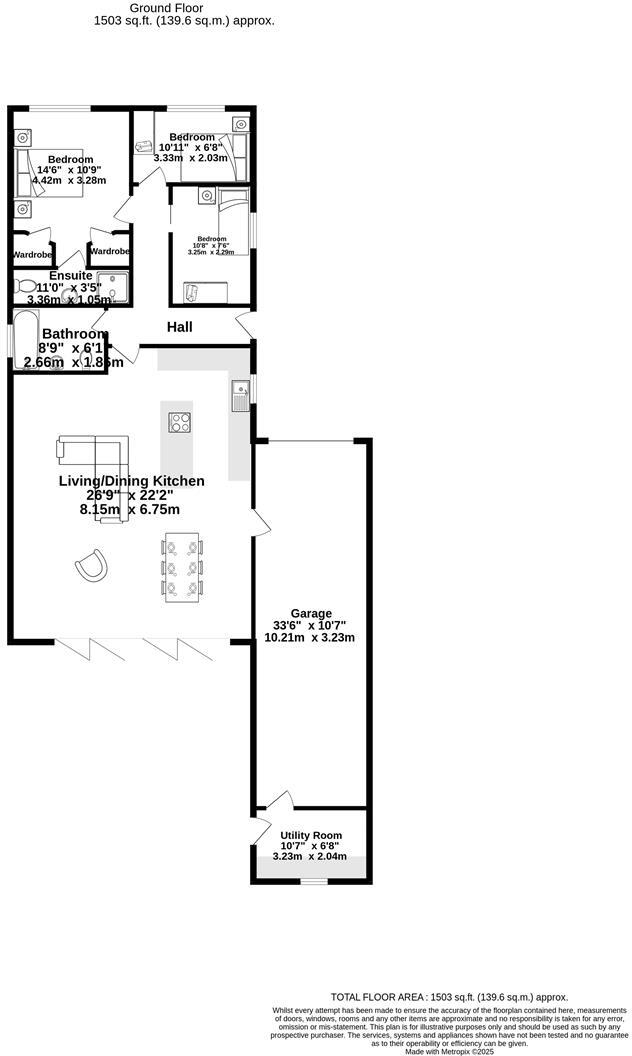Summary - 39, The Cranbrooks, Wheldrake, YORK YO19 6AZ
3 bed 2 bath Detached Bungalow
Renovated three-bed bungalow backing onto open countryside, chain free within Fulford School catchment.
- Extended detached bungalow backing onto open countryside
- Large open-plan living/dining/kitchen with bifold doors
- Principal bedroom with en-suite; two further bedrooms
- Tandem 33' garage with rear utility and private driveway
- Newly renovated throughout with quality fixtures and finishes
- EPC rating C69; moderate council tax and mains gas heating
- Previous rear planning application declined (limits extension)
- Offered chain free, within Fulford School catchment
Set at the end of a quiet cul-de-sac in sought-after Wheldrake, this extended three-bedroom detached bungalow has been recently renovated to a high standard and is offered chain free. The house opens into a generous open-plan living, dining and kitchen space with vaulted ceilings, bifold doors and a central island — ideal for everyday family life and entertaining. Large windows and bifolds frame uninterrupted views across open countryside at the rear, bringing light and a strong sense of privacy.
The accommodation includes a principal bedroom with built-in wardrobes and an en-suite shower room, two further bedrooms and a modern family bathroom. Practical benefits include a long tandem garage with a rear utility room and a private driveway. Heating is by mains gas boiler with radiators; double glazing was fitted after 2002. EPC C69 and moderate council tax reflect reasonable running costs for a property of this standard.
Important practical notes: a previous planning application to build at the rear was declined, so further extension or rear development is not guaranteed. The bungalow occupies a decent plot but is of average overall size (about 1,066 sq ft), which suits downsizers, families seeking single-level living, or buyers after easy access into York and Fulford School catchment. An internal viewing is recommended to appreciate the layout, finish and countryside aspect fully.
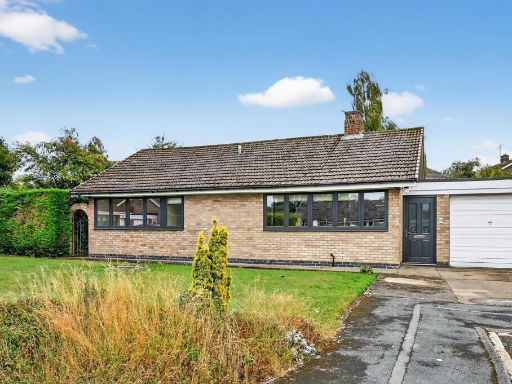 3 bedroom detached bungalow for sale in Derwent Drive, Wheldrake, York, YO19 — £450,000 • 3 bed • 2 bath • 1325 ft²
3 bedroom detached bungalow for sale in Derwent Drive, Wheldrake, York, YO19 — £450,000 • 3 bed • 2 bath • 1325 ft²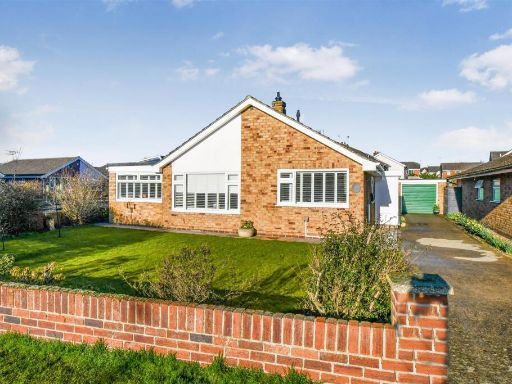 3 bedroom detached bungalow for sale in The Cranbrooks, Wheldrake, YO19 — £465,000 • 3 bed • 2 bath • 1101 ft²
3 bedroom detached bungalow for sale in The Cranbrooks, Wheldrake, YO19 — £465,000 • 3 bed • 2 bath • 1101 ft²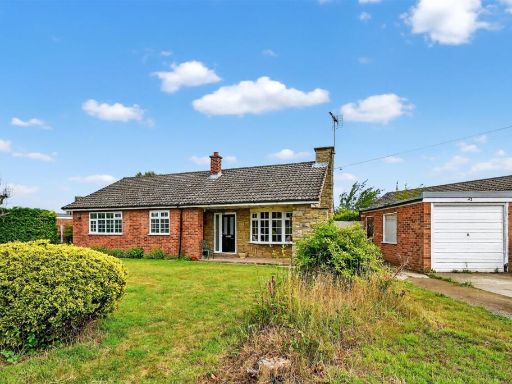 3 bedroom detached bungalow for sale in Courtneys, Wheldrake, York, YO19 — £525,000 • 3 bed • 2 bath • 1498 ft²
3 bedroom detached bungalow for sale in Courtneys, Wheldrake, York, YO19 — £525,000 • 3 bed • 2 bath • 1498 ft²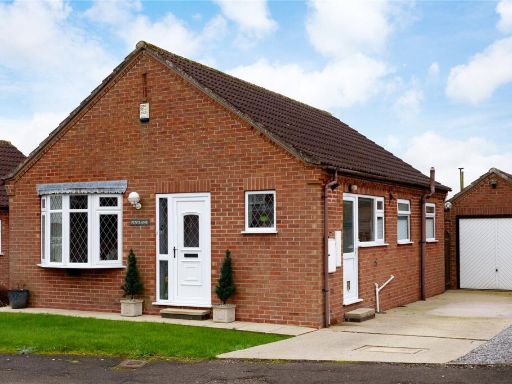 2 bedroom bungalow for sale in Low Well Park, Wheldrake, York, North Yorkshire, YO19 — £310,000 • 2 bed • 1 bath • 642 ft²
2 bedroom bungalow for sale in Low Well Park, Wheldrake, York, North Yorkshire, YO19 — £310,000 • 2 bed • 1 bath • 642 ft²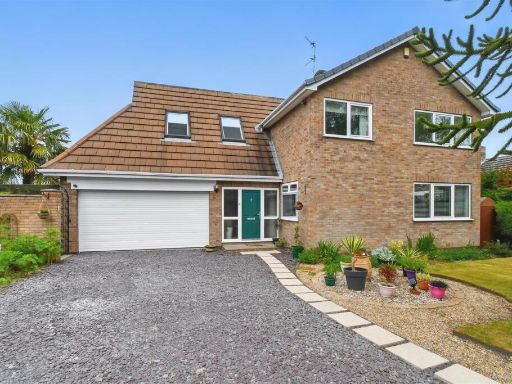 4 bedroom detached house for sale in Broadlands, Wheldrake, York, YO19 — £625,000 • 4 bed • 2 bath • 2074 ft²
4 bedroom detached house for sale in Broadlands, Wheldrake, York, YO19 — £625,000 • 4 bed • 2 bath • 2074 ft²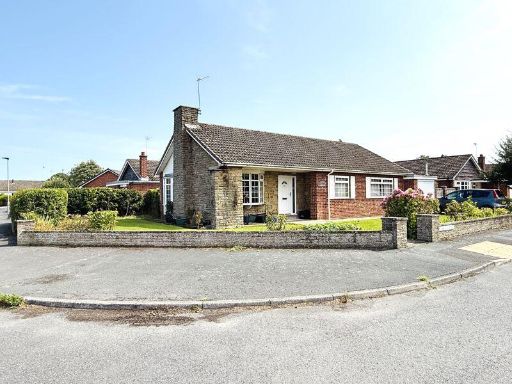 3 bedroom detached bungalow for sale in Courtneys, Wheldrake, York YO19 6BR, YO19 — £325,000 • 3 bed • 1 bath • 1099 ft²
3 bedroom detached bungalow for sale in Courtneys, Wheldrake, York YO19 6BR, YO19 — £325,000 • 3 bed • 1 bath • 1099 ft²