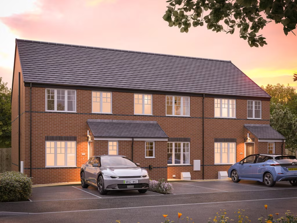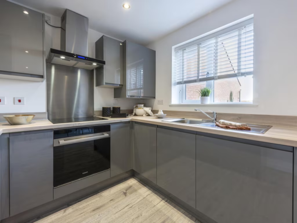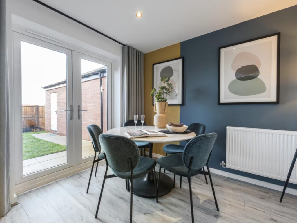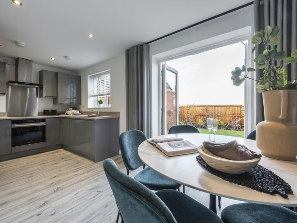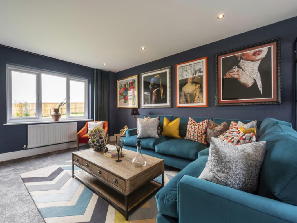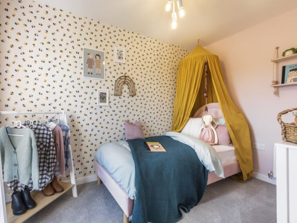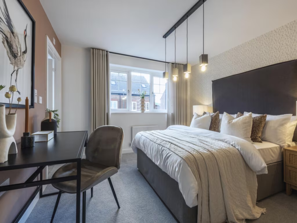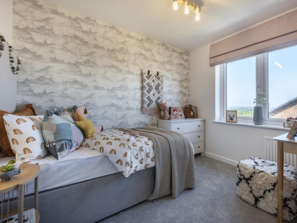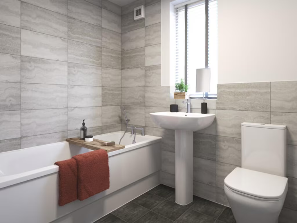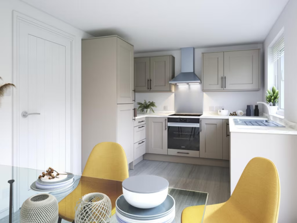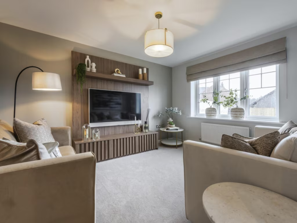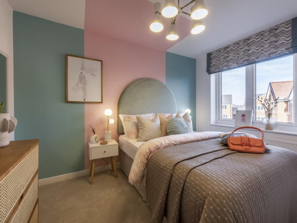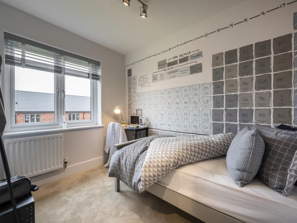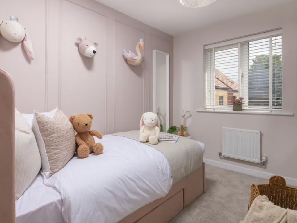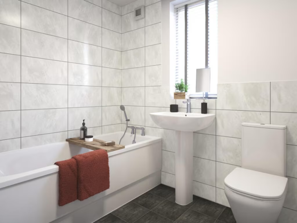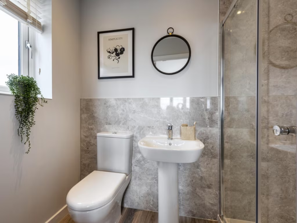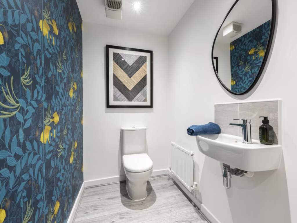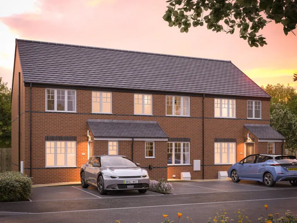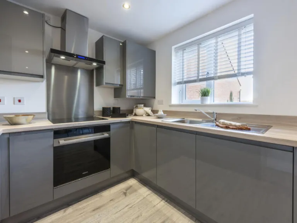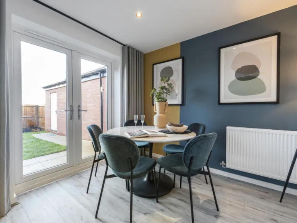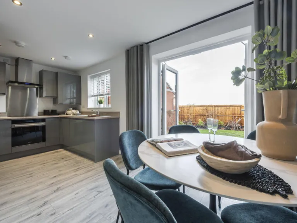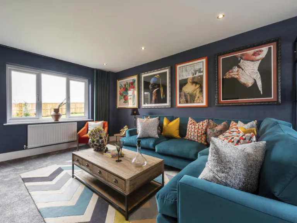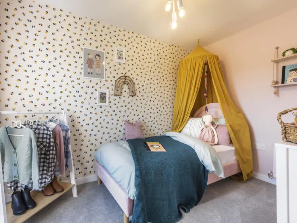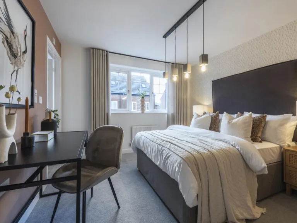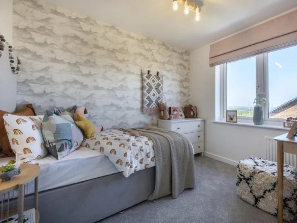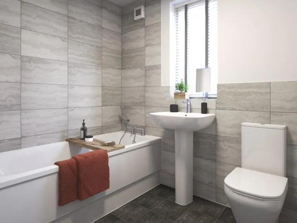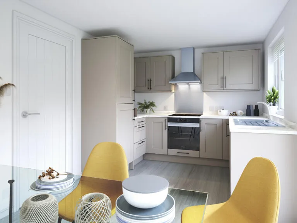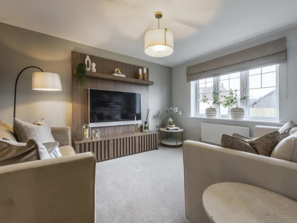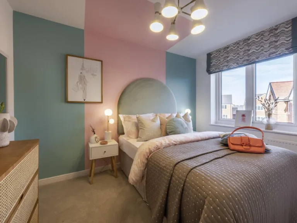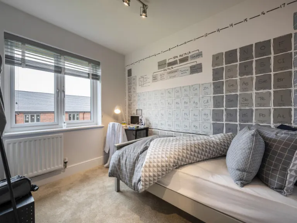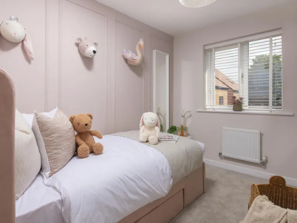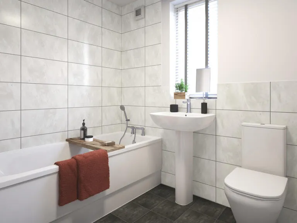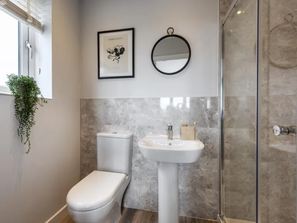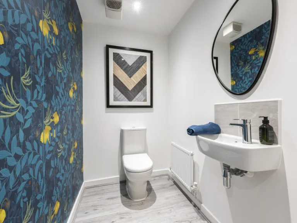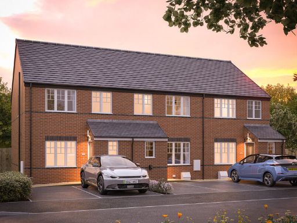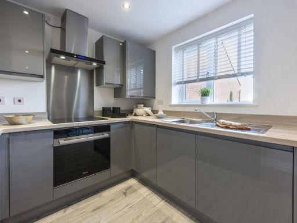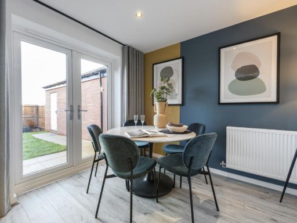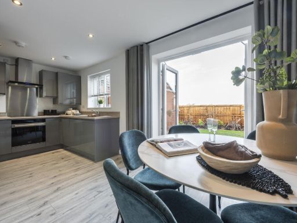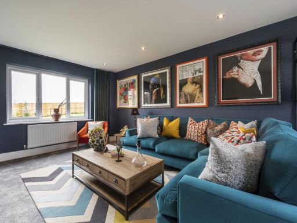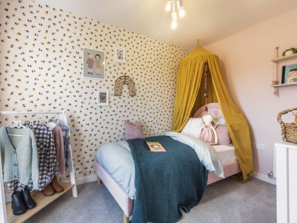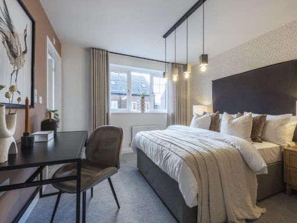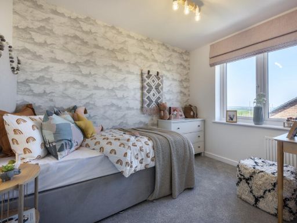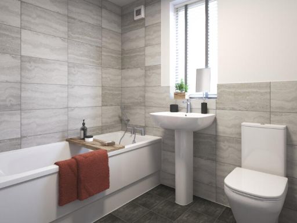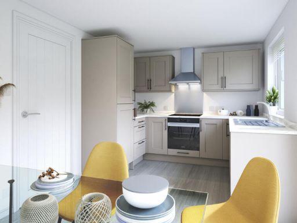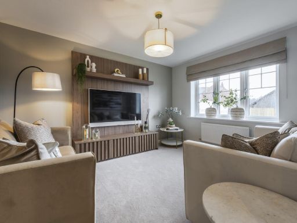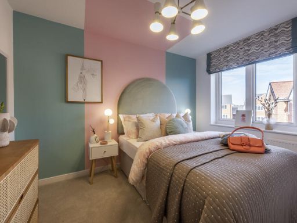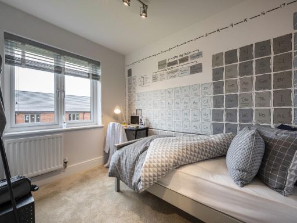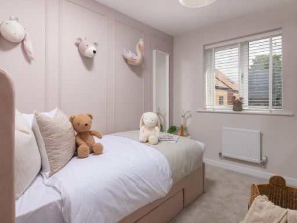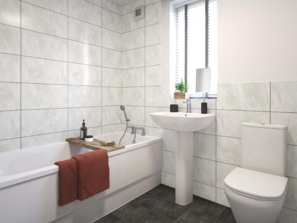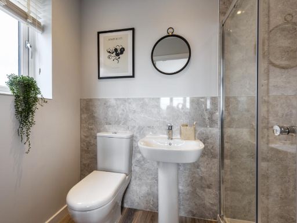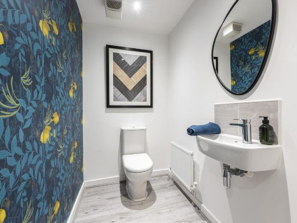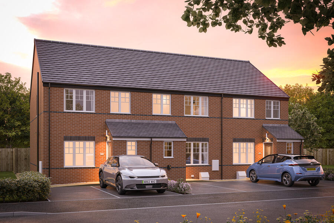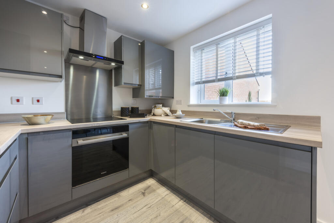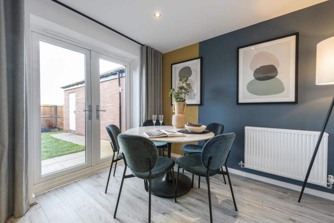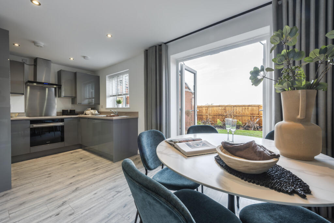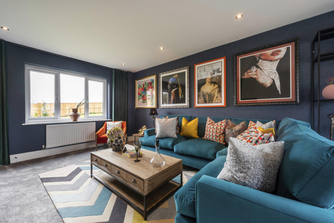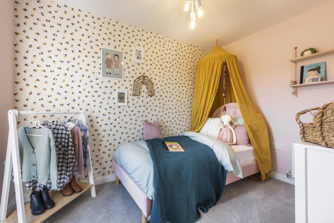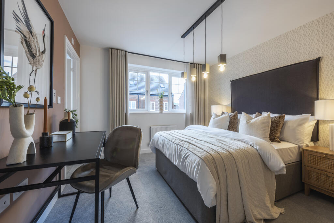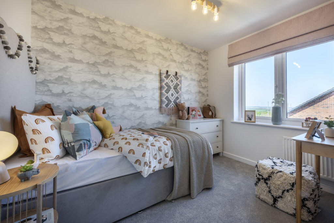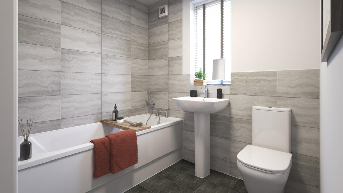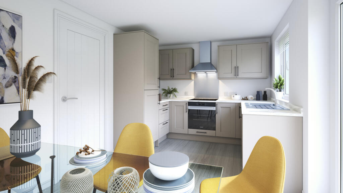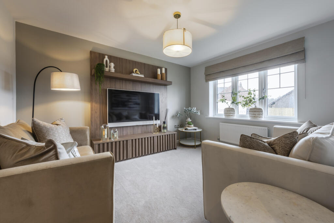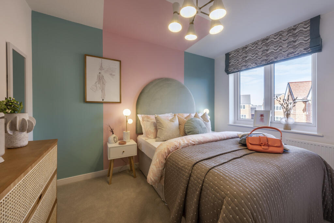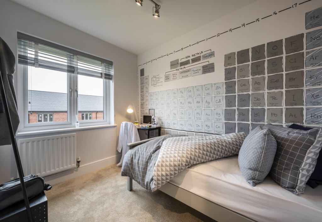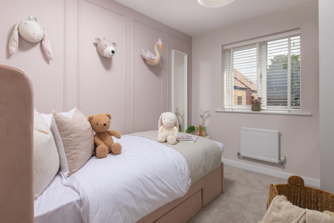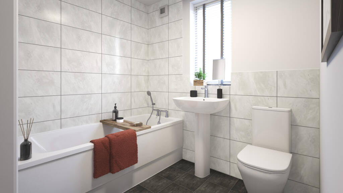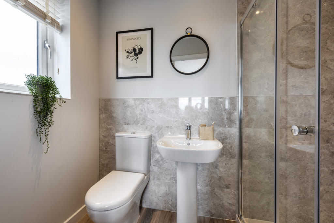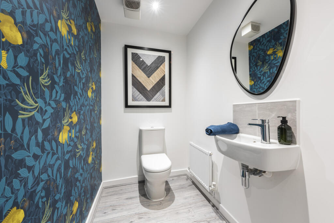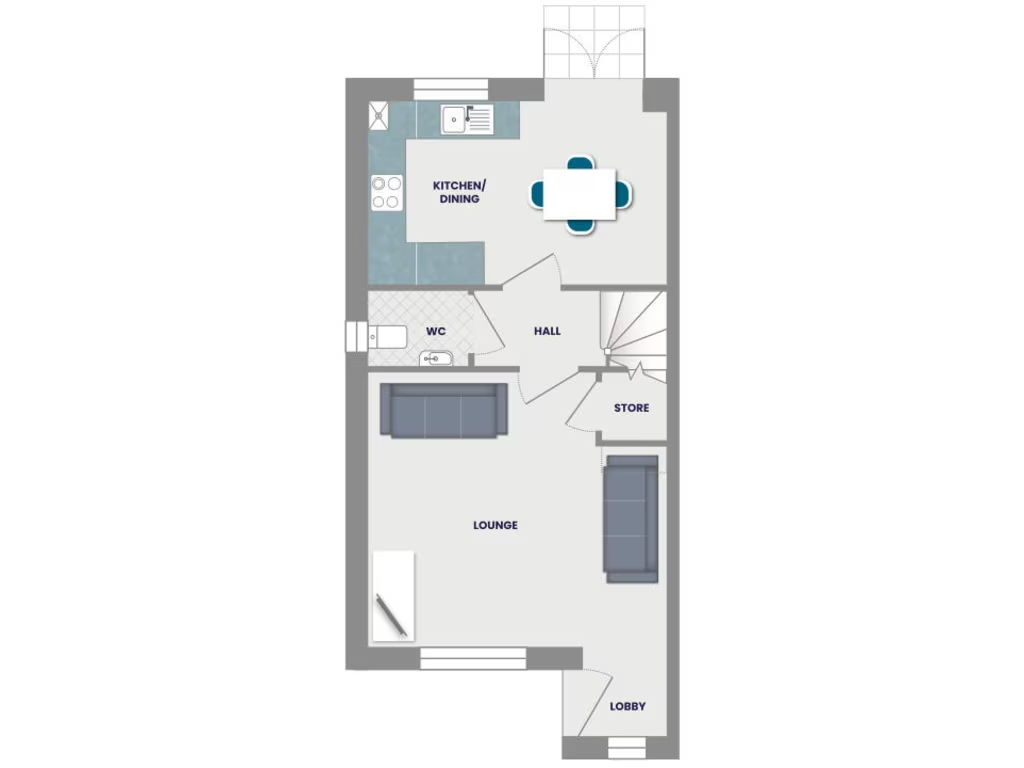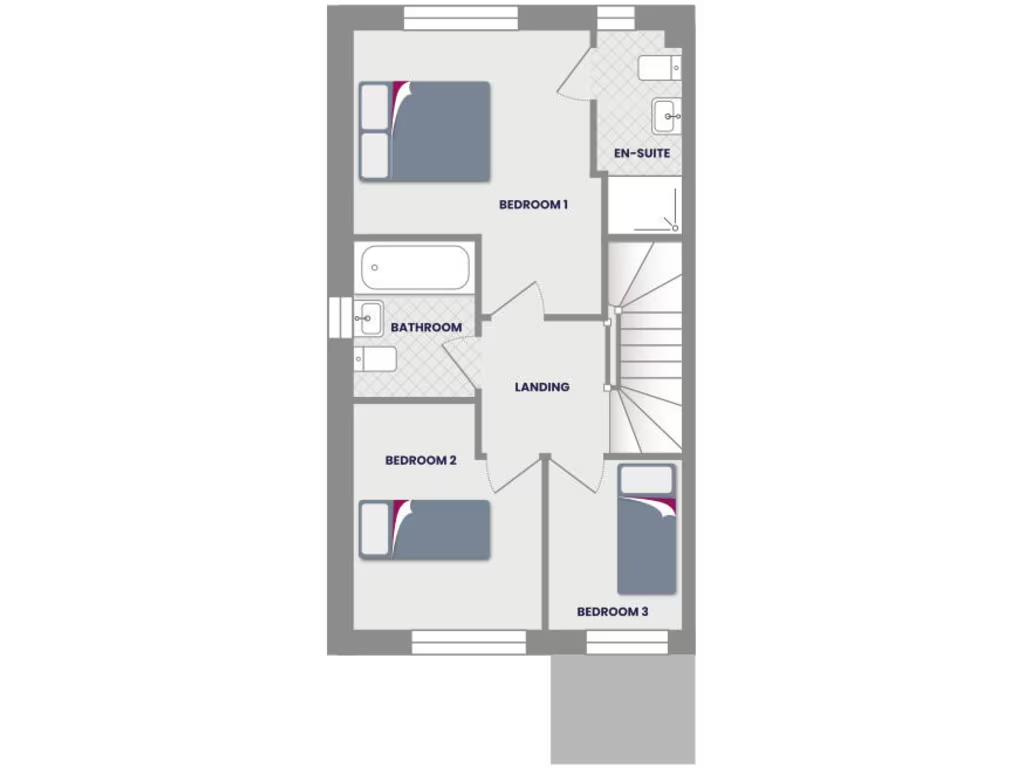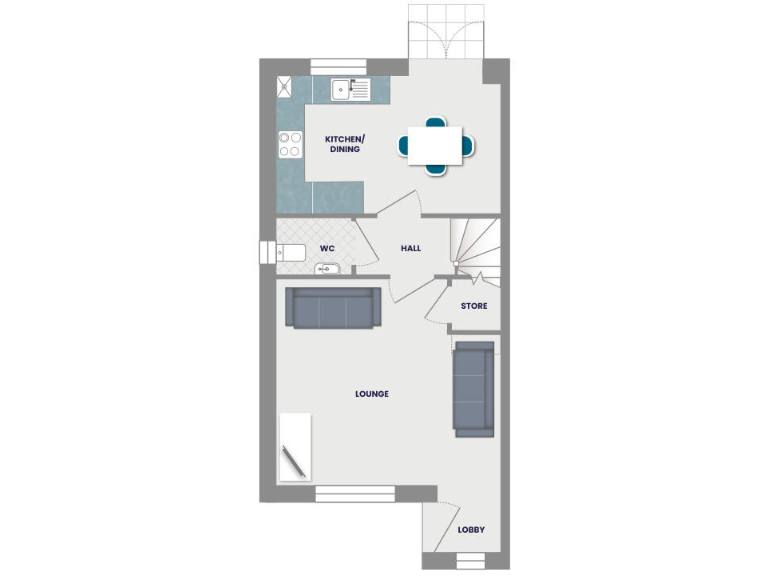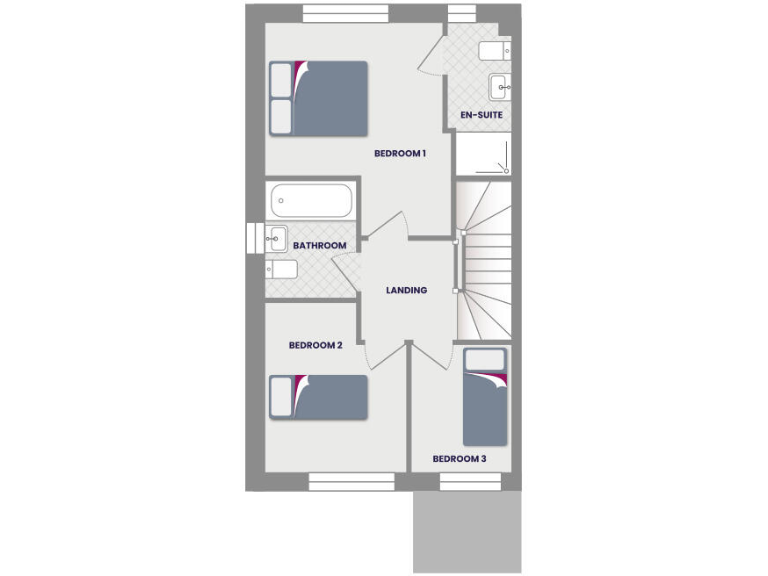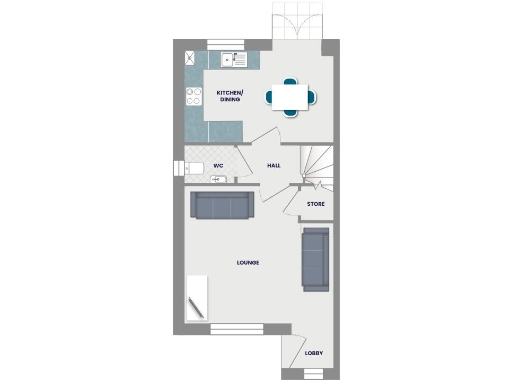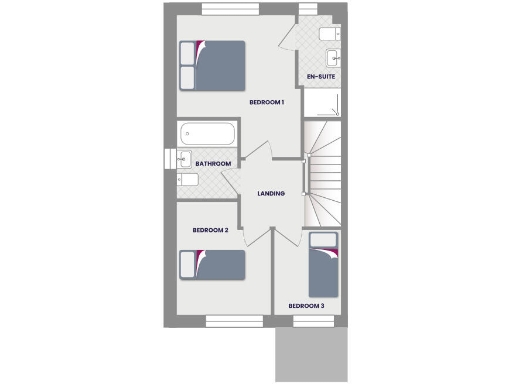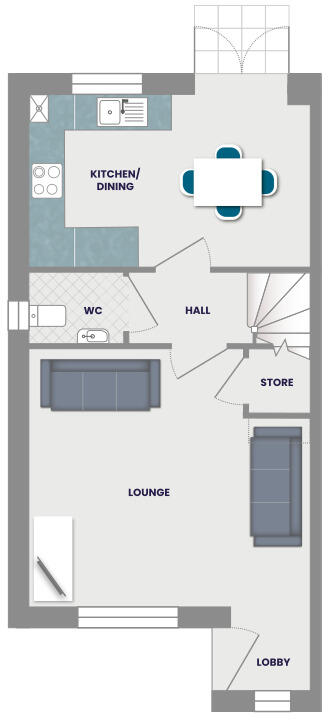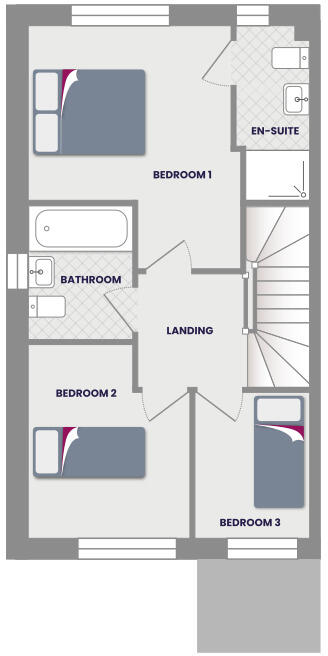Summary - Westward Green, Monarch Way,
Willington,
DL15 0UT DL15 0UT
3 bed 1 bath End of Terrace
Modern, low‑maintenance home for growing families on a sizeable plot.
10-year structural warranty included for buyer protection
Guaranteed EPC rating of B or above for lower running costs
French doors to rear garden provide strong indoor/outdoor flow
Integrated fridge, freezer, oven and hob included
Compact internal size — approximately 698 sq ft (small overall)
Freehold tenure with large plot offering garden potential
Area marked as deprived; neighbourhood classified with social renters
Crime level average; check exact sanitary layout at viewing
A newly built three-bedroom end‑of‑terrace with practical family layout and modern finishes. The Ripon design delivers a welcoming lobby, a generous lounge and an open-plan kitchen/dining room with French doors that bring light into the rear garden — a useful indoor/outdoor flow for family life and weekend play. Integrated appliances are fitted to the kitchen, and the property benefits from a 10-year warranty and a guaranteed EPC rating of B or above, which should help running costs and peace of mind.
At about 698 sq ft the home is compact but efficiently arranged: a storage cupboard and ground-floor WC help keep day-to-day clutter under control, while upstairs offers three bedrooms. The developer literature describes an en‑suite to the main bedroom and a family bathroom; the formal data lists one bathroom, so purchasers should check the precise sanitary layout at viewing.
Set in a small‑town edge development with dedicated parking and large communal green space, this freehold house is aimed at growing families seeking modern, low‑maintenance living. Practical extras include fast broadband, excellent mobile signal and low council tax. The plot is described as large, giving scope for external landscaping or play space.
Buyers should note the wider area indicators: the immediate neighbourhood is classified as endeavouring social renters and the local area is marked as deprived. Crime is average. These factors may affect future resale or rental prospects and are worth weighing against the new‑build warranty and energy performance.
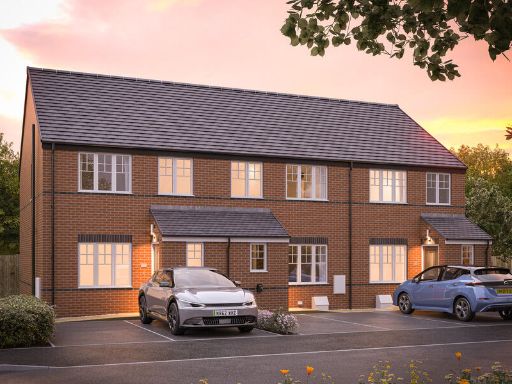 3 bedroom end of terrace house for sale in Westward Green, Monarch Way,
Willington,
DL15 0UT, DL15 — £189,995 • 3 bed • 1 bath • 698 ft²
3 bedroom end of terrace house for sale in Westward Green, Monarch Way,
Willington,
DL15 0UT, DL15 — £189,995 • 3 bed • 1 bath • 698 ft²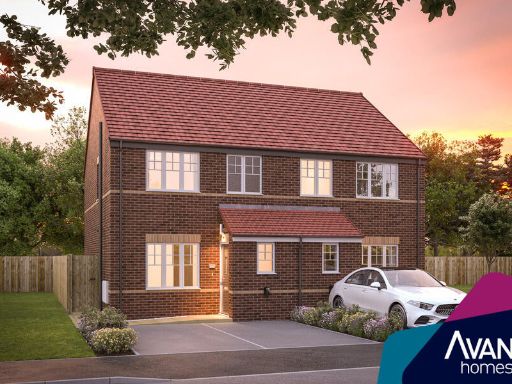 3 bedroom semi-detached house for sale in Westward Green, Monarch Way,
Willington,
DL15 0UT, DL15 — £194,995 • 3 bed • 1 bath • 698 ft²
3 bedroom semi-detached house for sale in Westward Green, Monarch Way,
Willington,
DL15 0UT, DL15 — £194,995 • 3 bed • 1 bath • 698 ft²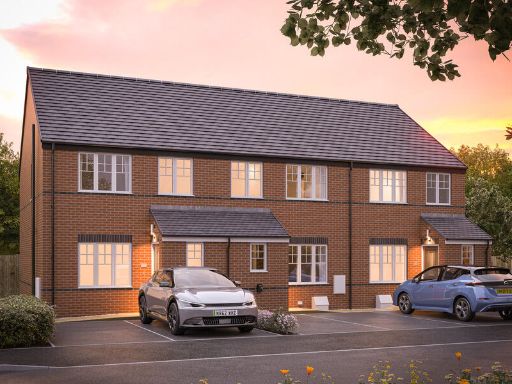 3 bedroom terraced house for sale in Westward Green, Monarch Way,
Willington,
DL15 0UT, DL15 — £186,995 • 3 bed • 1 bath • 698 ft²
3 bedroom terraced house for sale in Westward Green, Monarch Way,
Willington,
DL15 0UT, DL15 — £186,995 • 3 bed • 1 bath • 698 ft²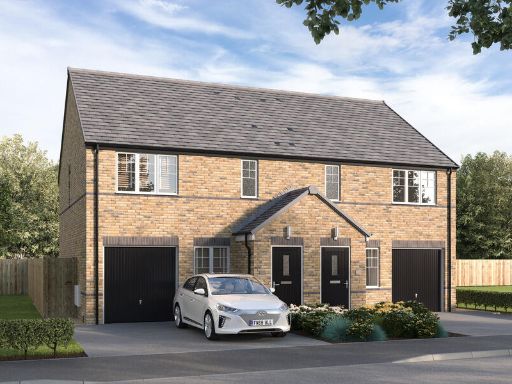 3 bedroom semi-detached house for sale in Westward Green, Monarch Way,
Willington,
DL15 0UT, DL15 — £209,995 • 3 bed • 1 bath • 908 ft²
3 bedroom semi-detached house for sale in Westward Green, Monarch Way,
Willington,
DL15 0UT, DL15 — £209,995 • 3 bed • 1 bath • 908 ft²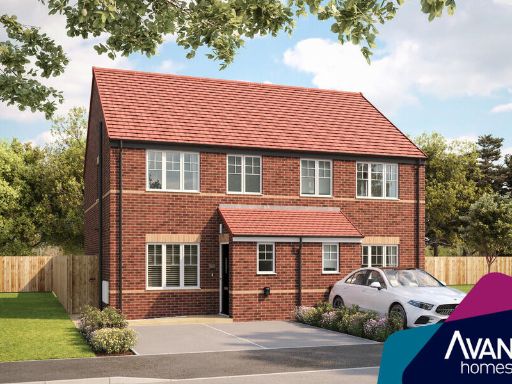 3 bedroom semi-detached house for sale in Westward Green, Monarch Way,
Willington,
DL15 0UT, DL15 — £199,995 • 3 bed • 1 bath • 698 ft²
3 bedroom semi-detached house for sale in Westward Green, Monarch Way,
Willington,
DL15 0UT, DL15 — £199,995 • 3 bed • 1 bath • 698 ft²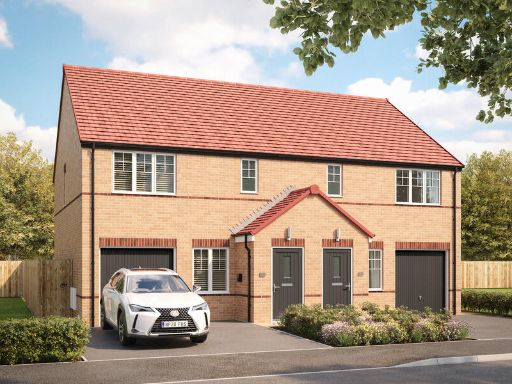 3 bedroom semi-detached house for sale in Westward Green, Monarch Way,
Willington,
DL15 0UT, DL15 — £204,995 • 3 bed • 1 bath • 908 ft²
3 bedroom semi-detached house for sale in Westward Green, Monarch Way,
Willington,
DL15 0UT, DL15 — £204,995 • 3 bed • 1 bath • 908 ft²