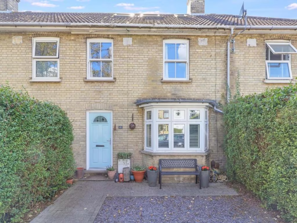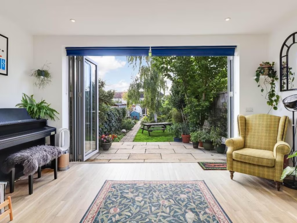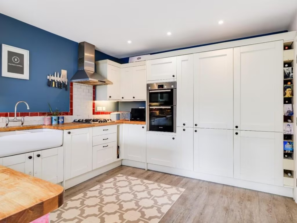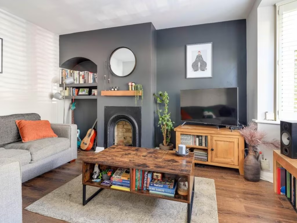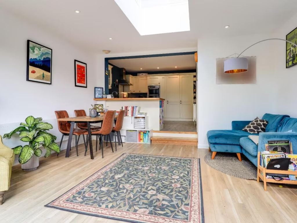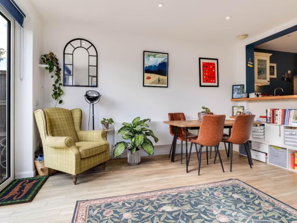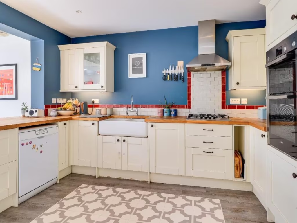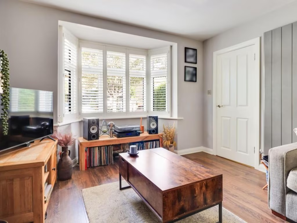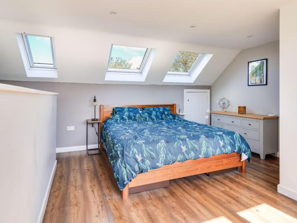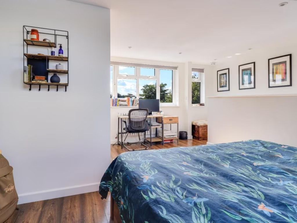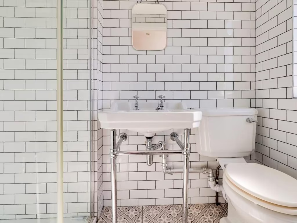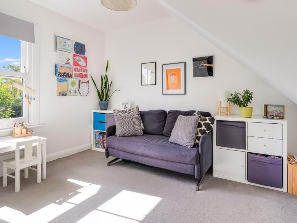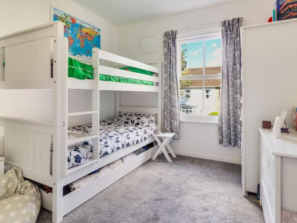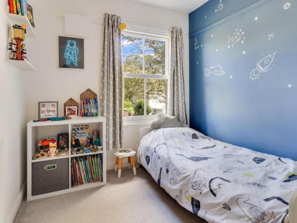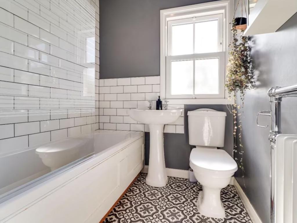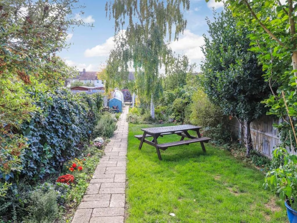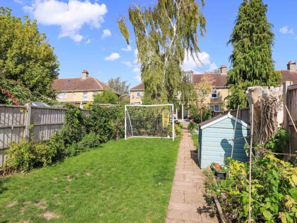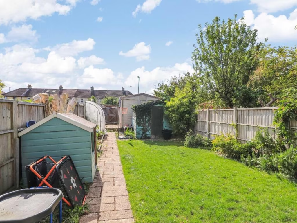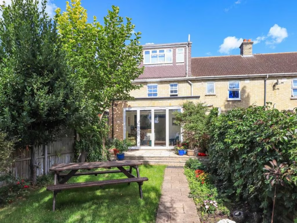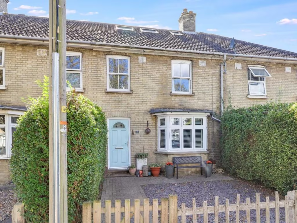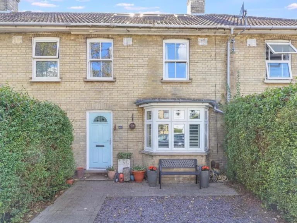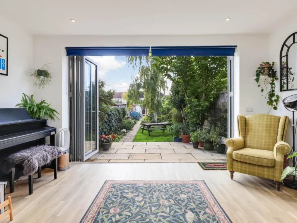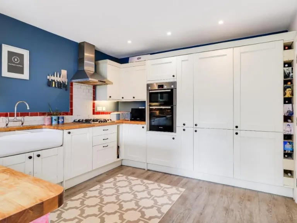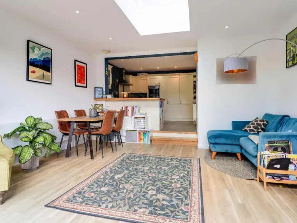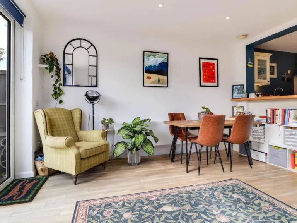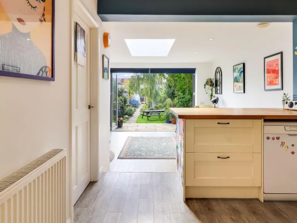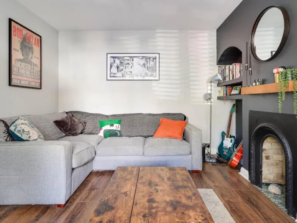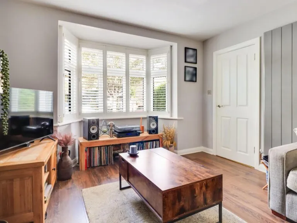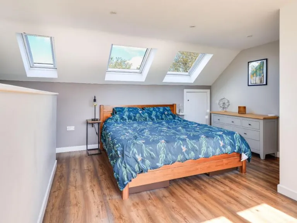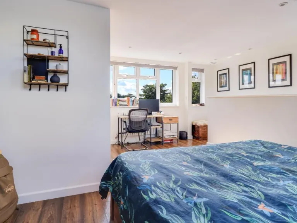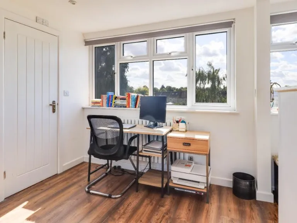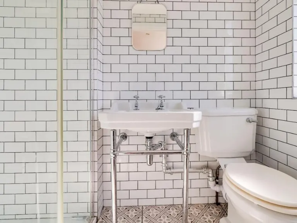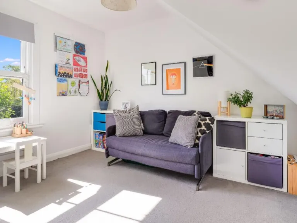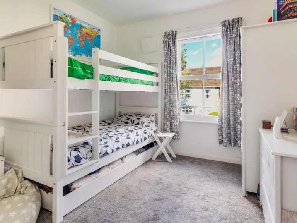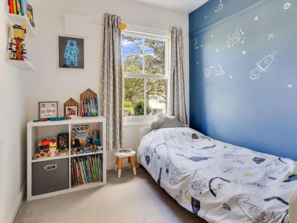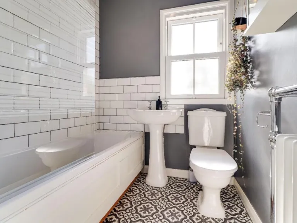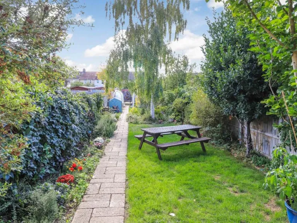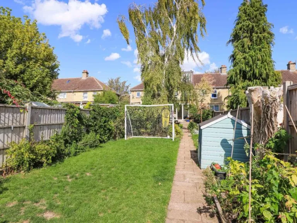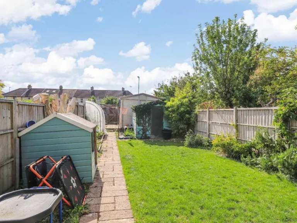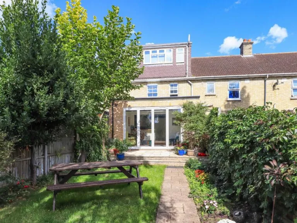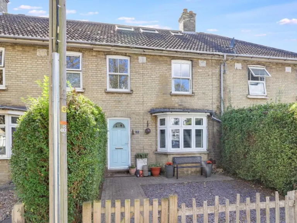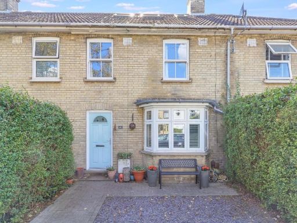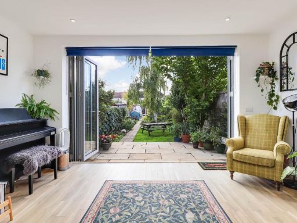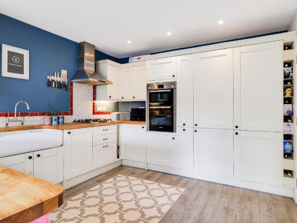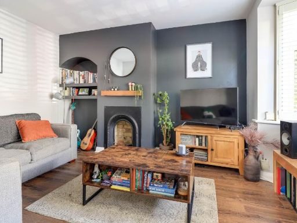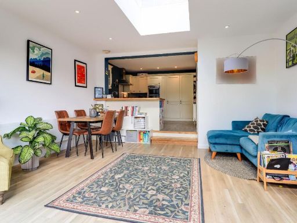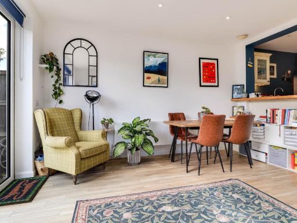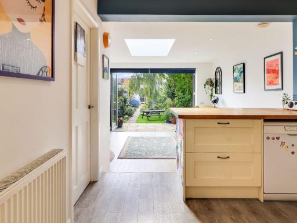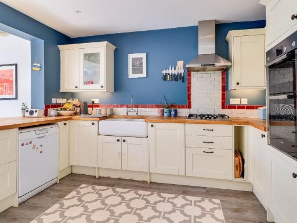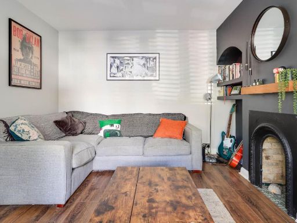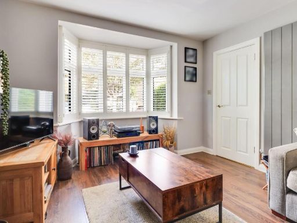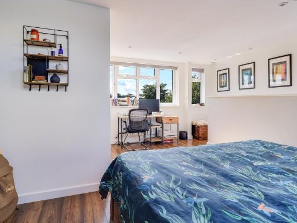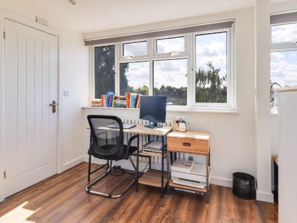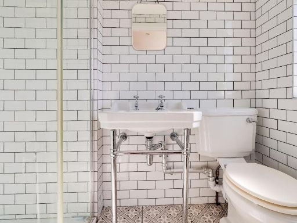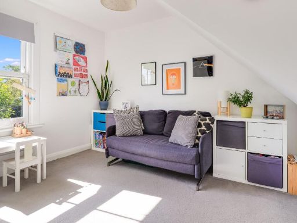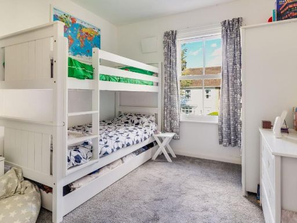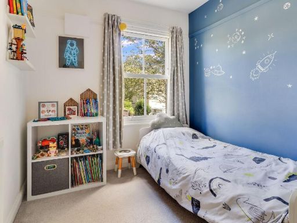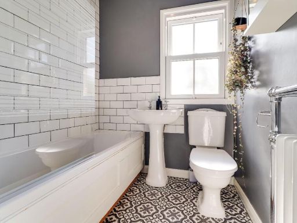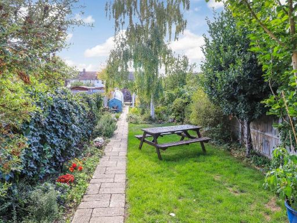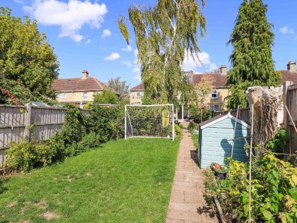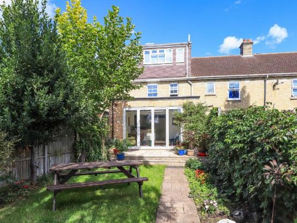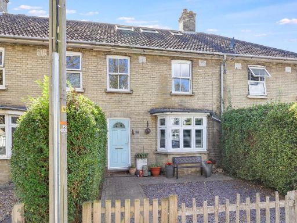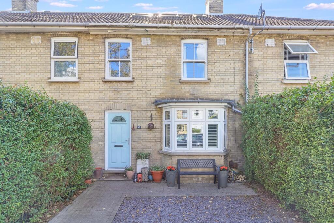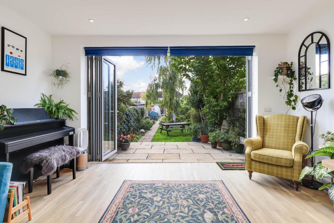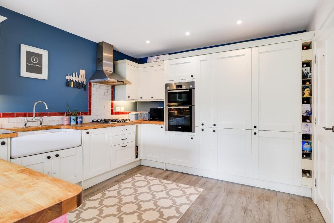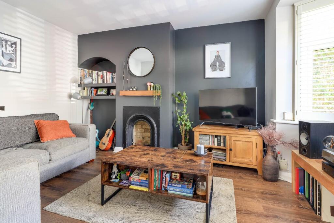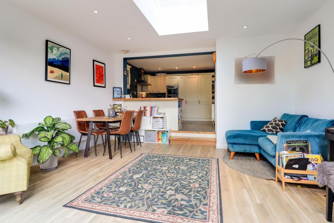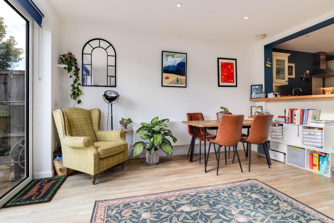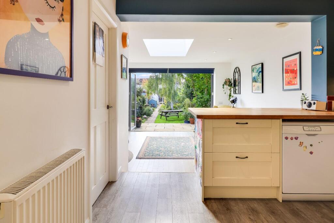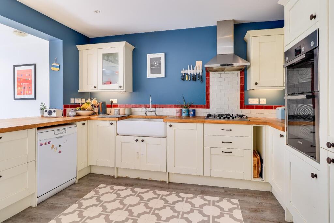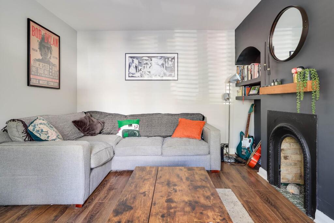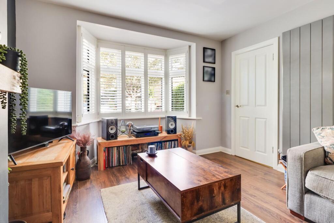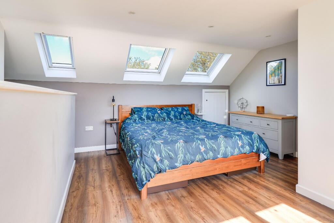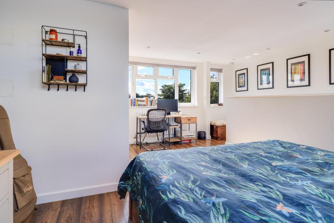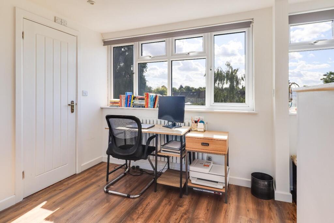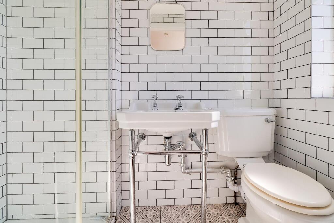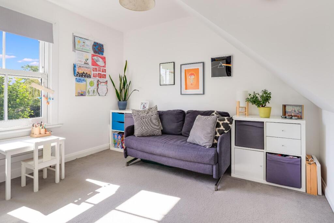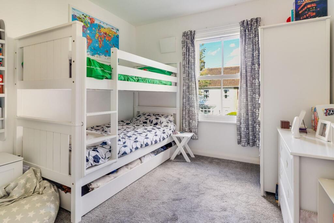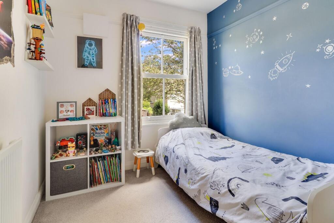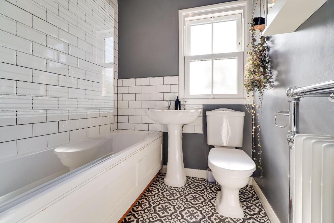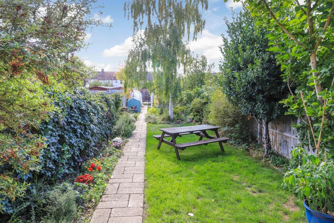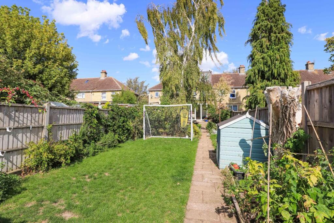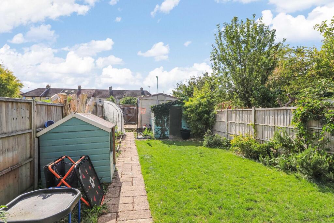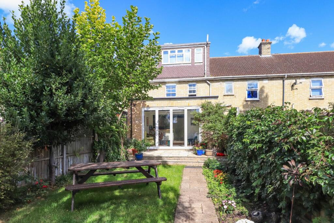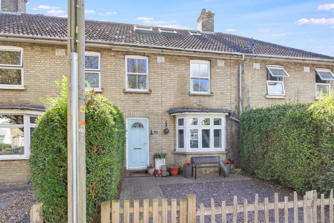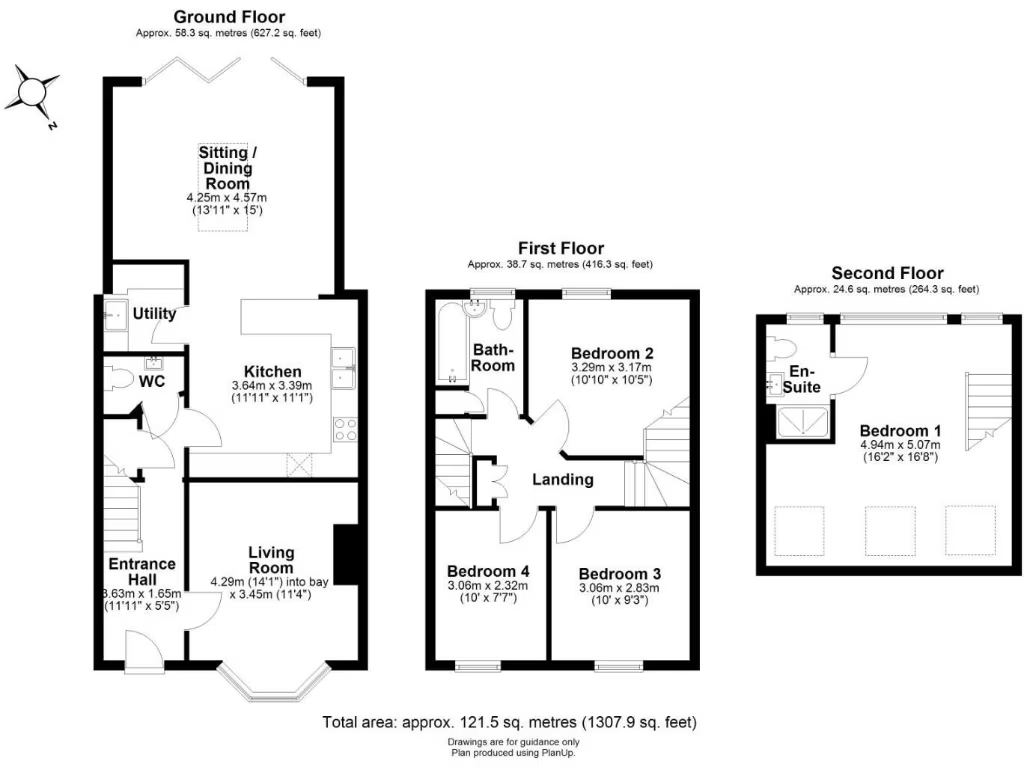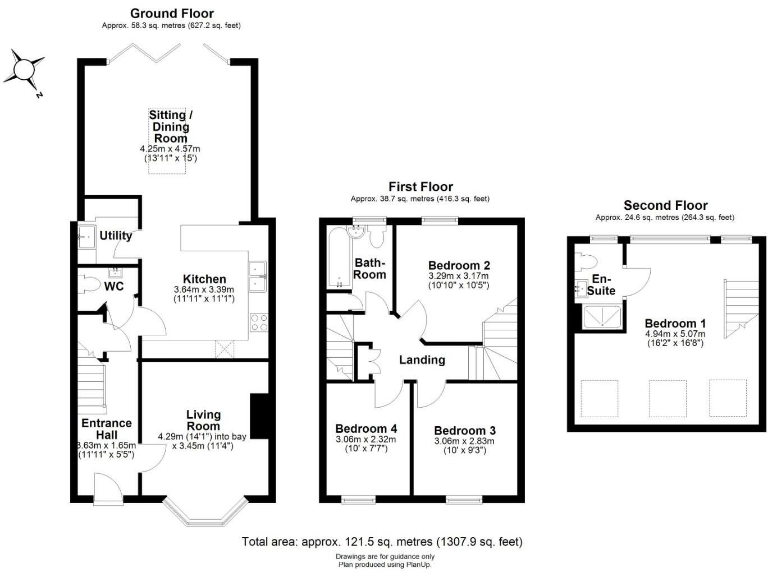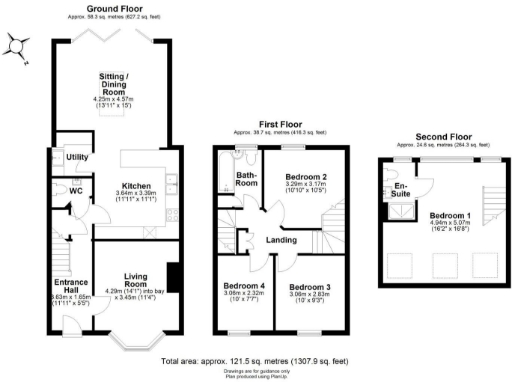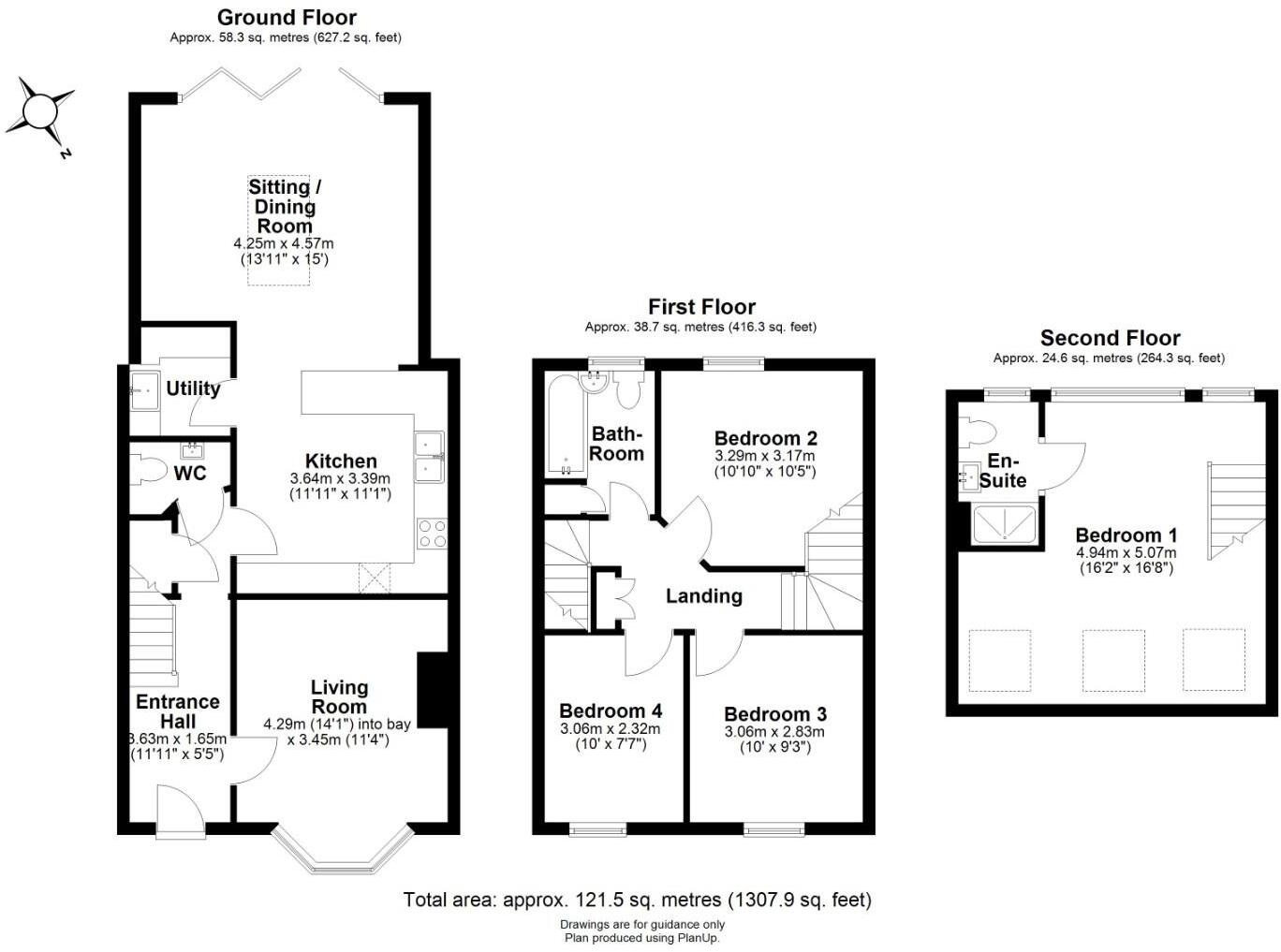Summary - 48 STOURBRIDGE GROVE CAMBRIDGE CB1 3JA
4 bed 2 bath Terraced
Extended 1930s terrace with 121 ft south-facing garden and garage.
Four bedrooms over three floors, loft conversion with ensuite
This extended 1930s mid-terrace offers adaptable family living across three floors. The ground floor open-plan kitchen/dining/family room with bi-fold doors gives direct access to a 37m south-facing garden — excellent for children, pets and summer entertaining. A separate front sitting room with bay window retains period character, while the loft conversion provides a bright principal bedroom with ensuite and eaves storage.
Practical features include a large garage with power and lighting, off-street parking, gas central heating, full double glazing and an EPC C (73). Recent works include a rear kitchen extension (2016), loft conversion (2018) and redecoration/repairs completed January 2025 following removal of an external apple tree by the council in June 2024. The property is freehold and lies close to Mill Road, Cambridge Station, Addenbrooke’s and local schools.
Be clear about the negatives: the property sits in a lively, mixed Romsey Town area with above-average crime rates for the city — buyers should expect an urban neighbourhood atmosphere. The external walls are original solid brick (no confirmed cavity insulation), so potential buyers may want to consider thermal upgrade options. The previous minor subsidence was non-structural and repaired; all works have been completed and documented.
Overall this house suits growing families or professionals wanting generous outside space and good transport links into the city. There is scope to personalise or further extend subject to planning, especially given the long rear plot; budget for targeted energy-efficiency improvements if desired.
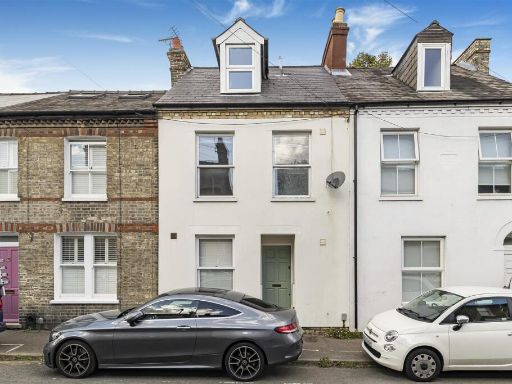 4 bedroom terraced house for sale in Thoday Street, Cambridge, CB1 — £550,000 • 4 bed • 1 bath • 904 ft²
4 bedroom terraced house for sale in Thoday Street, Cambridge, CB1 — £550,000 • 4 bed • 1 bath • 904 ft²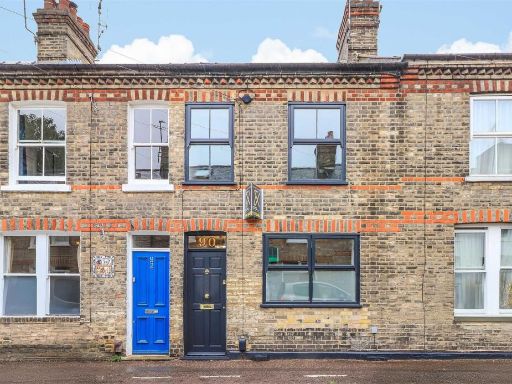 3 bedroom terraced house for sale in Thoday Street, Cambridge, CB1 — £550,000 • 3 bed • 1 bath • 854 ft²
3 bedroom terraced house for sale in Thoday Street, Cambridge, CB1 — £550,000 • 3 bed • 1 bath • 854 ft²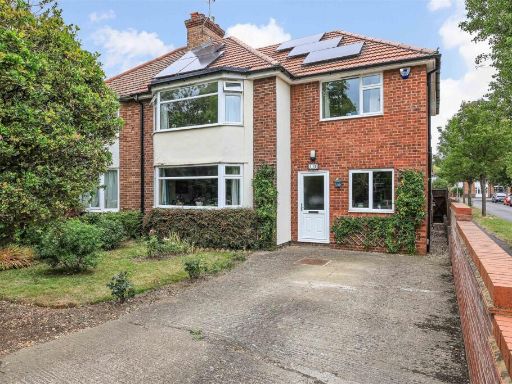 4 bedroom semi-detached house for sale in Kings Hedges Road, Cambridge, CB4 — £650,000 • 4 bed • 2 bath • 1791 ft²
4 bedroom semi-detached house for sale in Kings Hedges Road, Cambridge, CB4 — £650,000 • 4 bed • 2 bath • 1791 ft²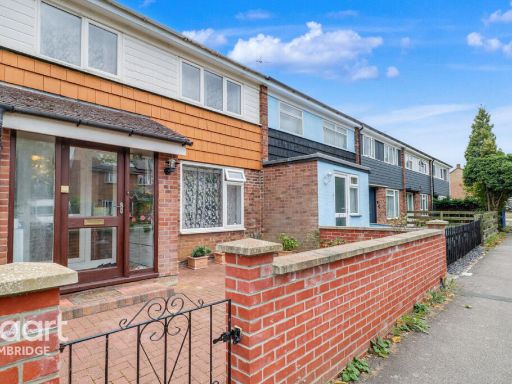 4 bedroom terraced house for sale in Hawkins Road, Cambridge, CB4 — £425,000 • 4 bed • 2 bath
4 bedroom terraced house for sale in Hawkins Road, Cambridge, CB4 — £425,000 • 4 bed • 2 bath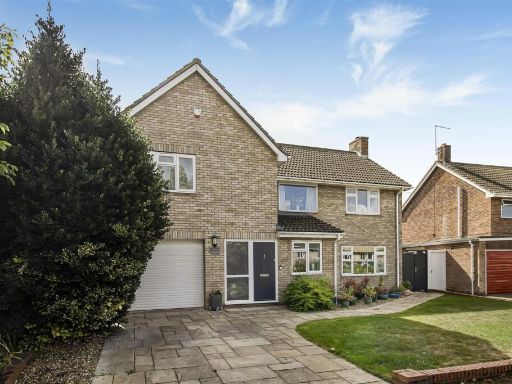 5 bedroom detached house for sale in Beaumont Road, Cambridge, CB1 — £1,250,000 • 5 bed • 4 bath • 2465 ft²
5 bedroom detached house for sale in Beaumont Road, Cambridge, CB1 — £1,250,000 • 5 bed • 4 bath • 2465 ft²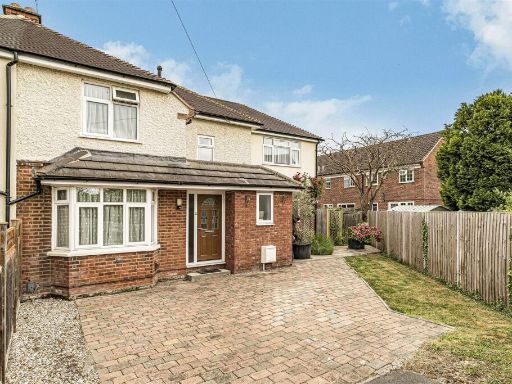 5 bedroom semi-detached house for sale in Mowbray Road, Cambridge, CB1 — £850,000 • 5 bed • 3 bath • 1960 ft²
5 bedroom semi-detached house for sale in Mowbray Road, Cambridge, CB1 — £850,000 • 5 bed • 3 bath • 1960 ft²