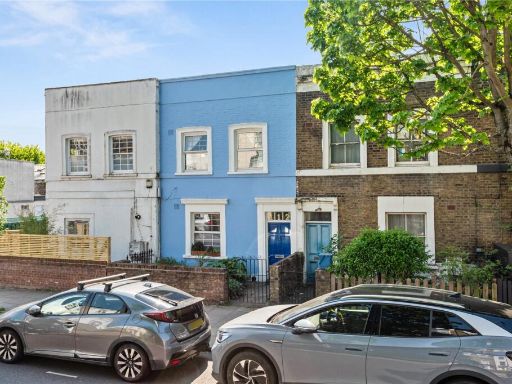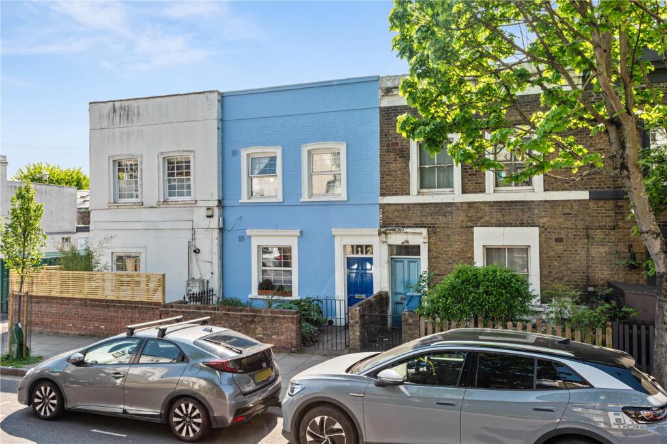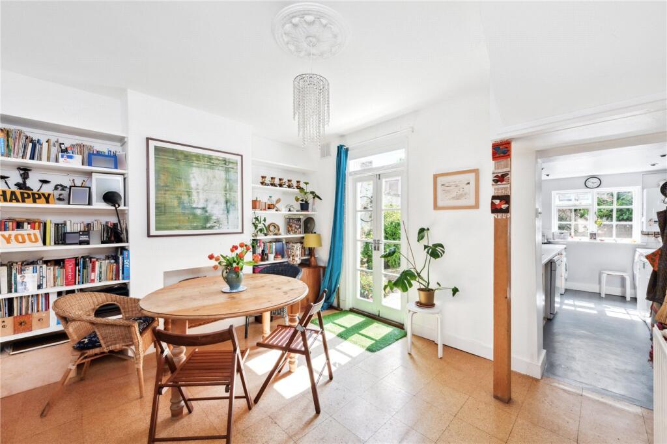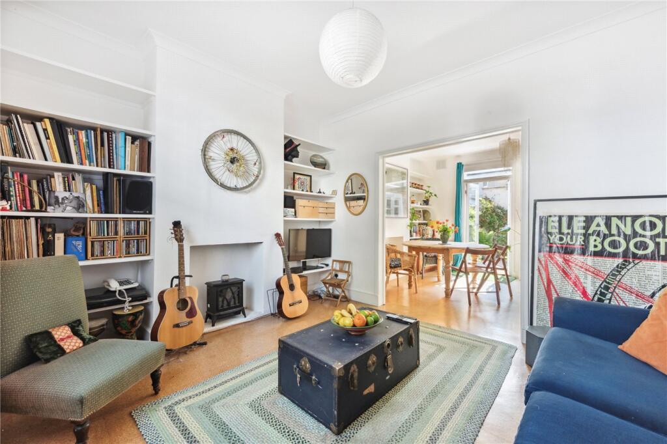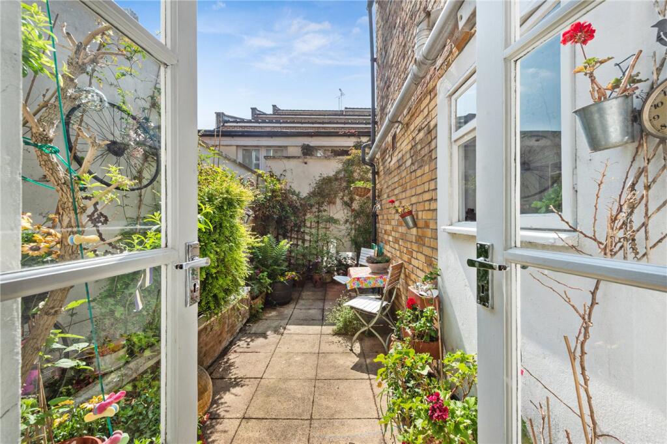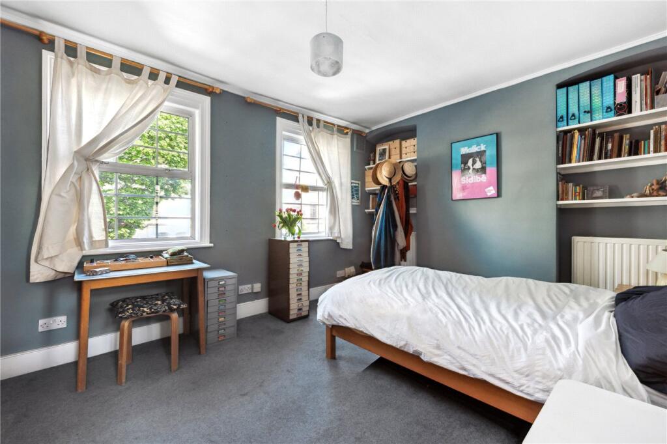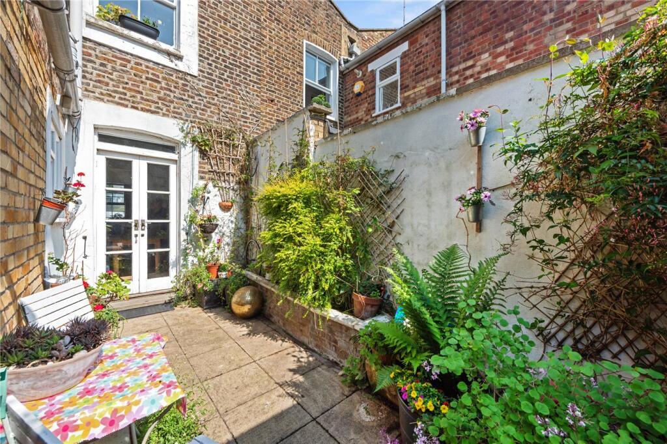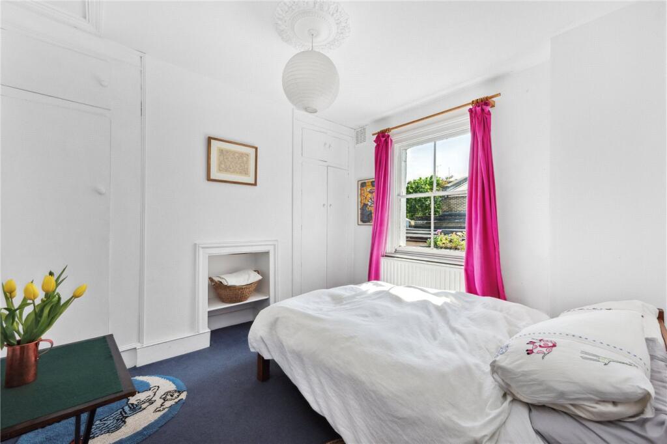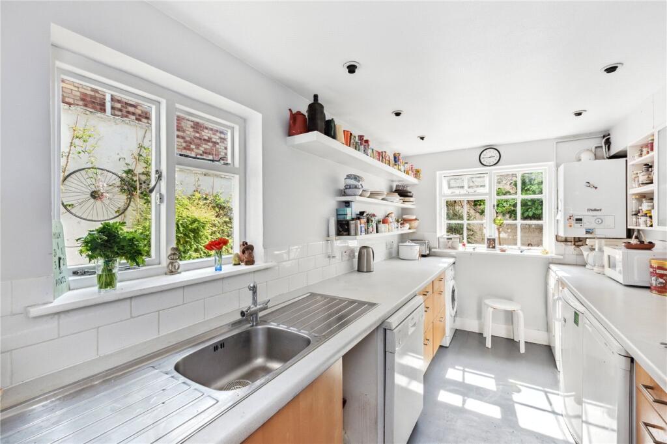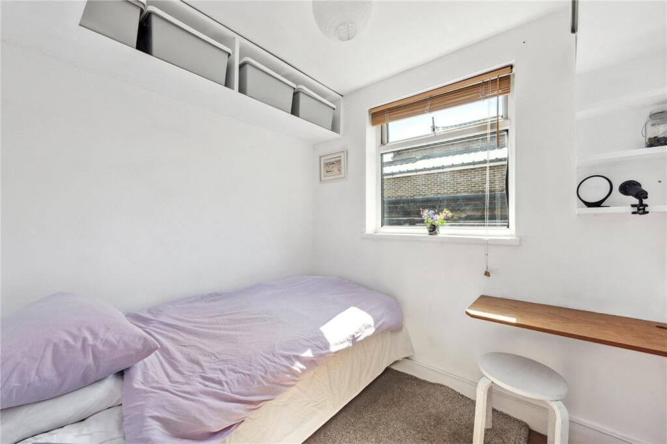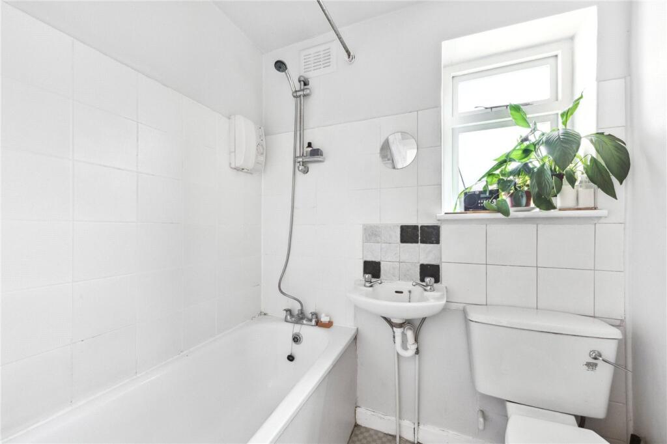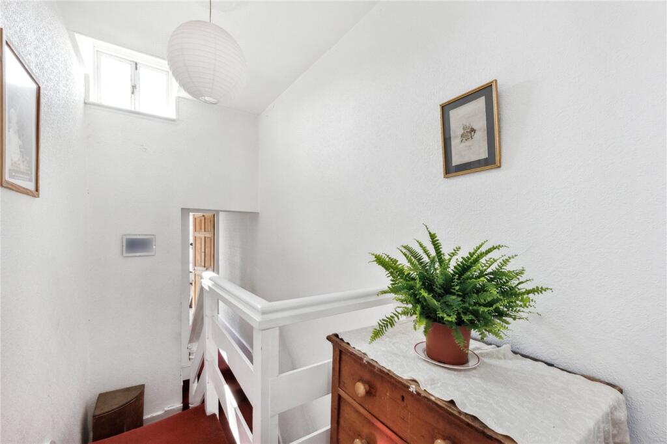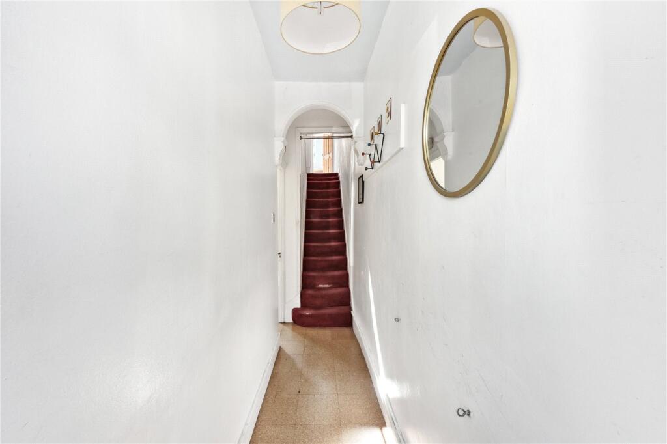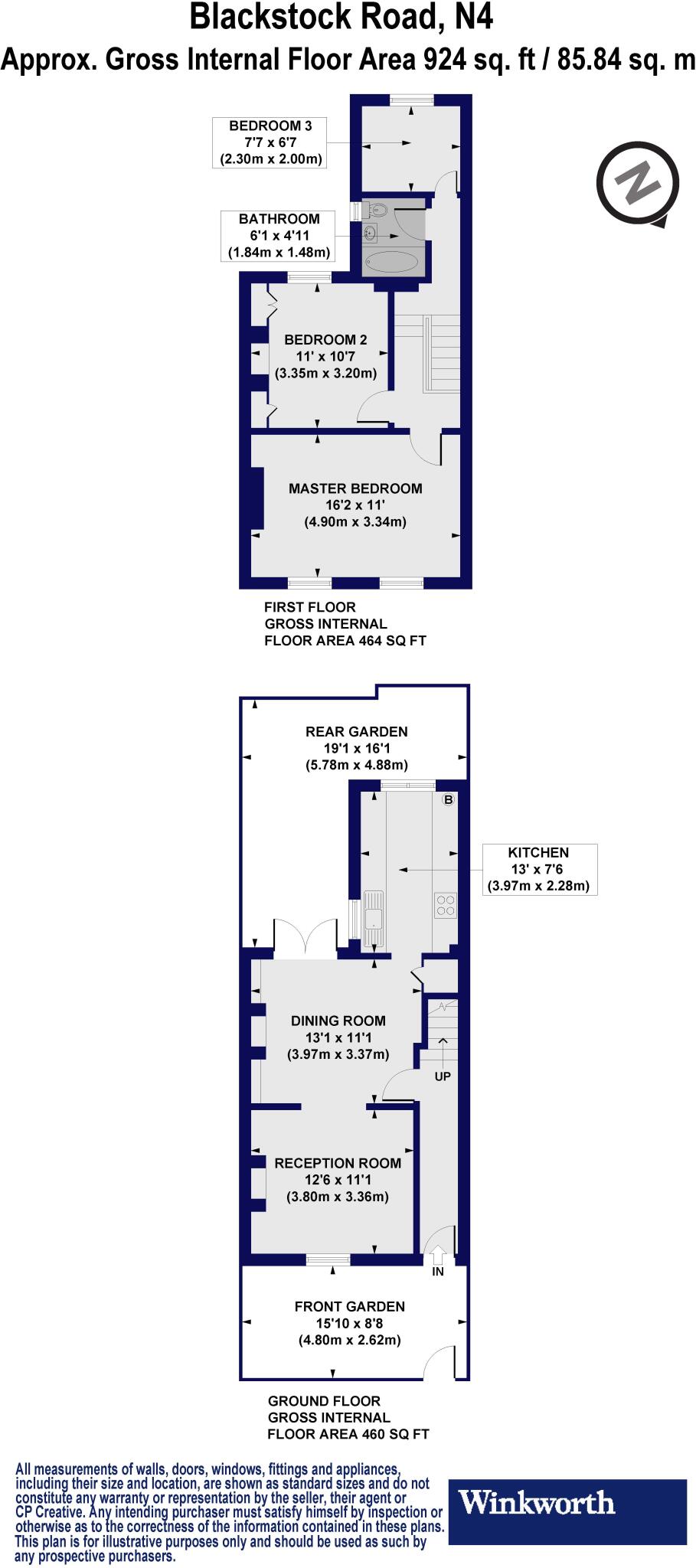Summary - 112 BLACKSTOCK ROAD LONDON N4 2DR
3 bed 1 bath Terraced
Light-filled three-bedroom freehold with garden, close to Highbury and Finsbury Park..
Freehold three-bedroom terraced house, approx. 924 sq ft
East–West orientation; rooms receive strong natural light
Mature rear garden; small overall plot
One family bathroom only; potential for reconfiguration
Early 20th-century Victorian character throughout
Double glazing present (installation date unknown)
Council tax above average for the area
Local crime levels higher than average — consider security
A bright, characterful three-bedroom terraced house on Blackstock Road offering a rare freehold opportunity between Highbury and Finsbury Park. At about 924 sq ft across multiple storeys, the house benefits from an East–West orientation that brings natural light through the living and dining rooms and into the kitchen with dual-aspect windows. Double doors open onto a mature rear garden, a valuable outside space in this central location.
The upper floor currently provides three bedrooms and a contemporary family bathroom; each bedroom has large windows and storage. The property dates from the early 20th century and retains period charm while sitting within an area popular with professionals and families, close to Highbury Barn’s independent shops, cafés and desirable local schools. Excellent transport links include Arsenal, Finsbury Park and Highbury & Islington stations and frequent bus routes.
Practical considerations are straightforward: the house is freehold and gas-heated via a mains boiler and radiators, with double glazing installed (installation date unknown). Council tax is above average for the area and the plot is small, so outdoor space is limited to the rear garden. Local area crime levels are higher than average, which prospective buyers should factor into security and insurance costs.
This home suits a family or professionals seeking space and light near parks and outstanding schools, with scope to personalise and upgrade elements such as glazing, finishes or internal layouts. It’s a convenient, characterful base in an affluent, well-connected neighbourhood but buyers should allow for terrace-era maintenance and factor in council tax and local crime context.
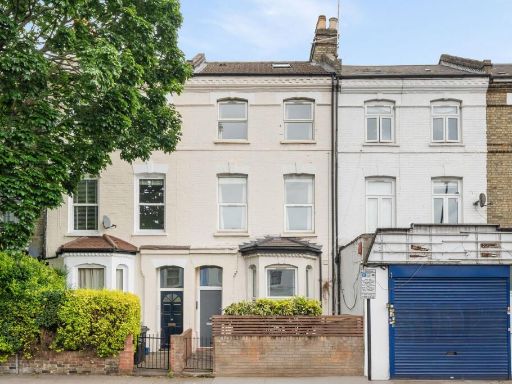 3 bedroom flat for sale in Blackstock Road, London, N4 — £725,000 • 3 bed • 1 bath • 1036 ft²
3 bedroom flat for sale in Blackstock Road, London, N4 — £725,000 • 3 bed • 1 bath • 1036 ft²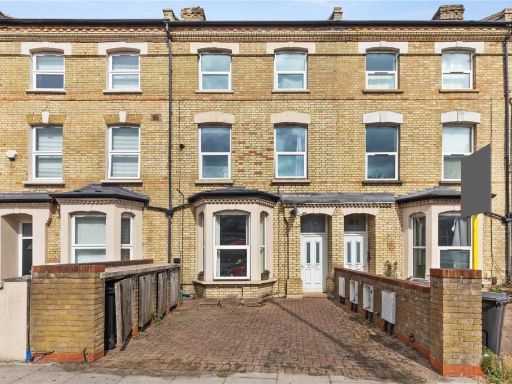 2 bedroom apartment for sale in Blackstock Road, London, N4 — £595,000 • 2 bed • 1 bath • 730 ft²
2 bedroom apartment for sale in Blackstock Road, London, N4 — £595,000 • 2 bed • 1 bath • 730 ft²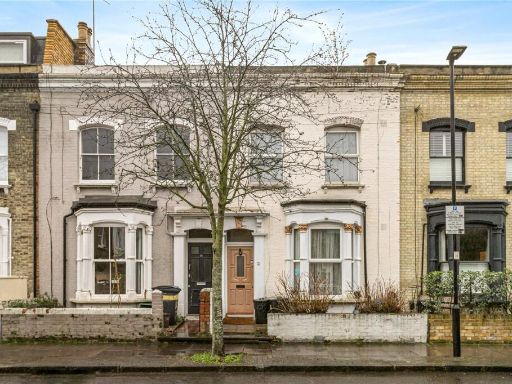 3 bedroom terraced house for sale in Monsell Road, London, N4 — £1,250,000 • 3 bed • 1 bath • 1121 ft²
3 bedroom terraced house for sale in Monsell Road, London, N4 — £1,250,000 • 3 bed • 1 bath • 1121 ft²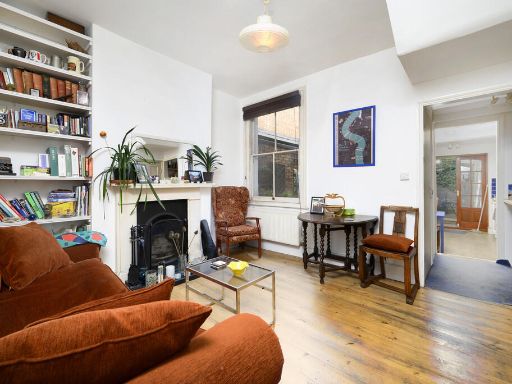 3 bedroom terraced house for sale in Monsell Road, London, N4 — £1,050,000 • 3 bed • 1 bath • 978 ft²
3 bedroom terraced house for sale in Monsell Road, London, N4 — £1,050,000 • 3 bed • 1 bath • 978 ft²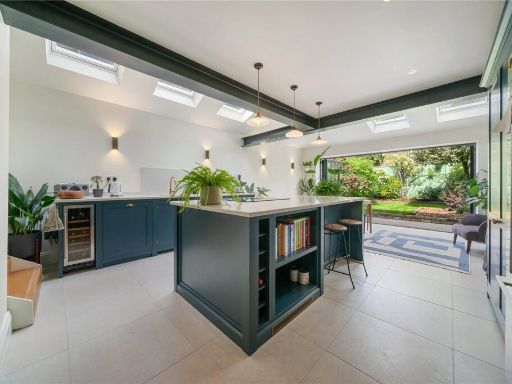 2 bedroom terraced house for sale in St. Thomas's Road, London, N4 — £1,400,000 • 2 bed • 1 bath • 1281 ft²
2 bedroom terraced house for sale in St. Thomas's Road, London, N4 — £1,400,000 • 2 bed • 1 bath • 1281 ft²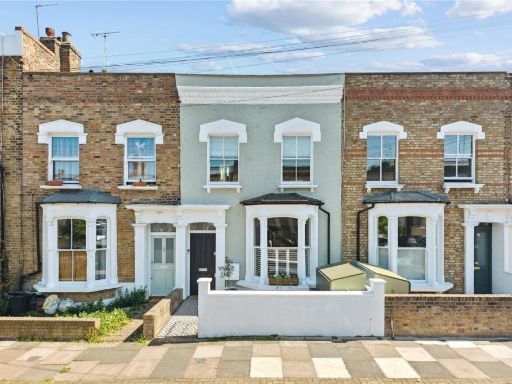 4 bedroom terraced house for sale in Canning Road, London, N5 — £1,650,000 • 4 bed • 2 bath • 1500 ft²
4 bedroom terraced house for sale in Canning Road, London, N5 — £1,650,000 • 4 bed • 2 bath • 1500 ft²























