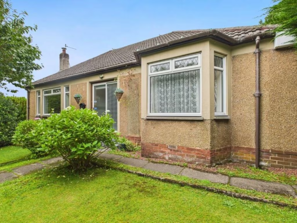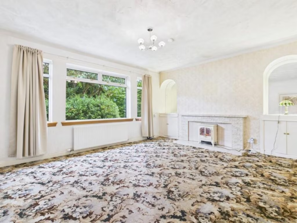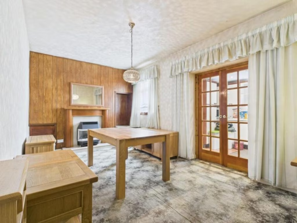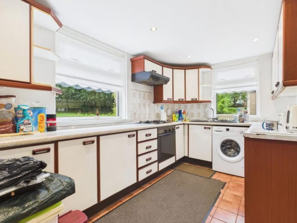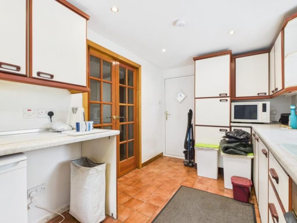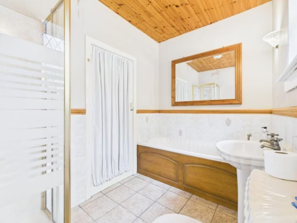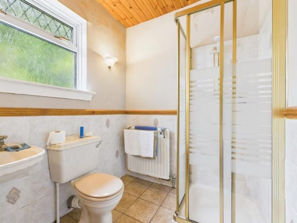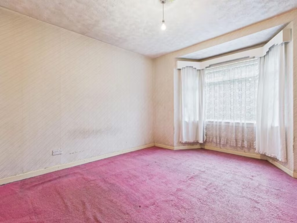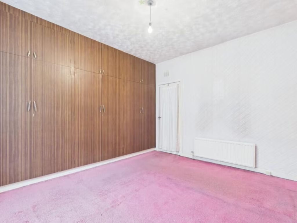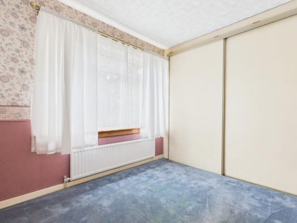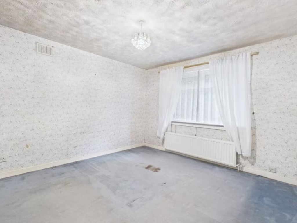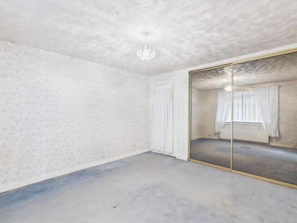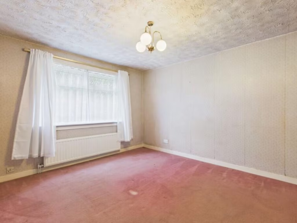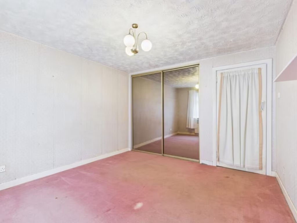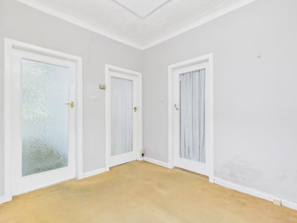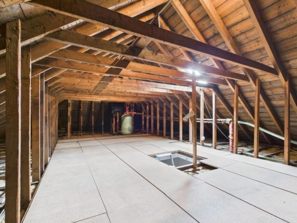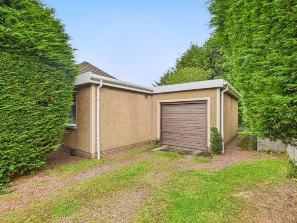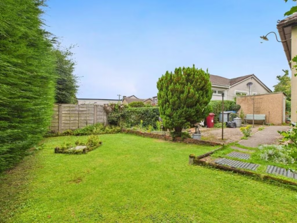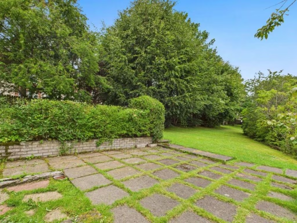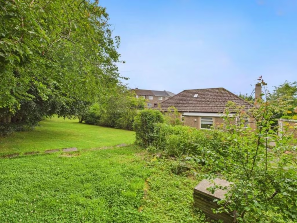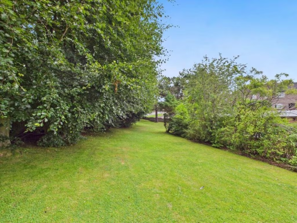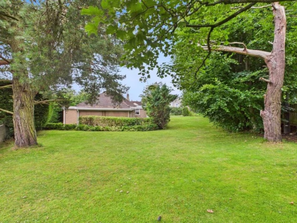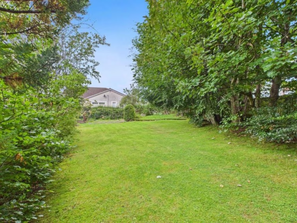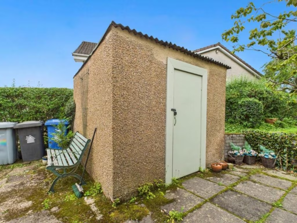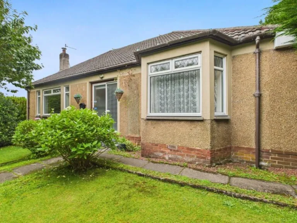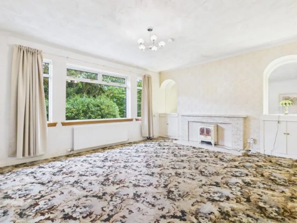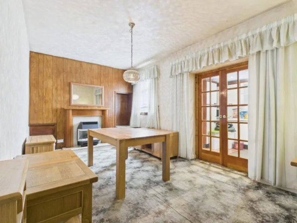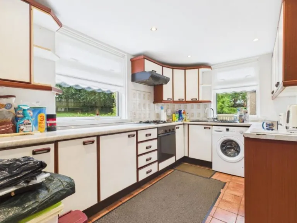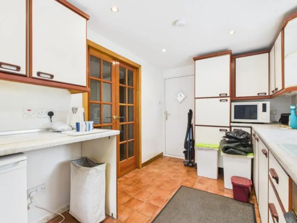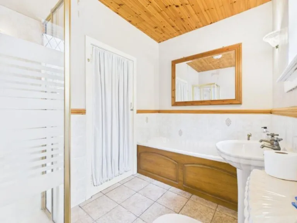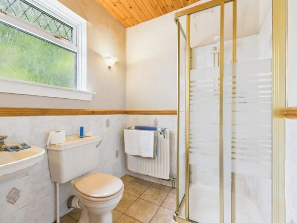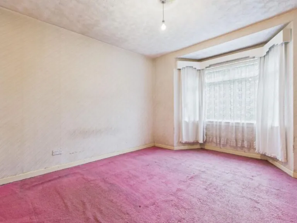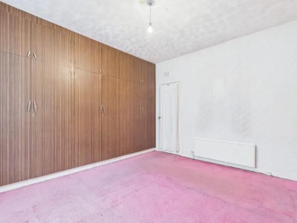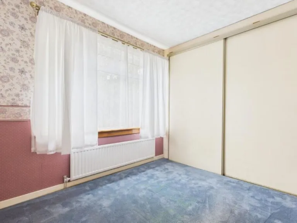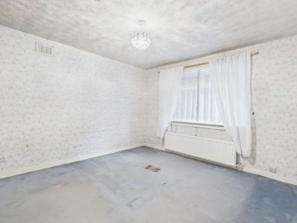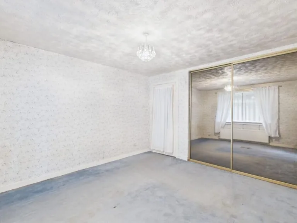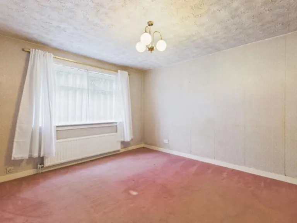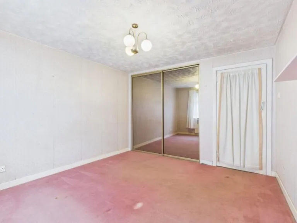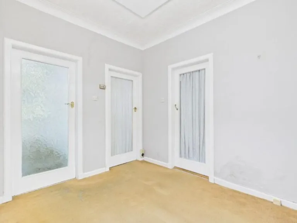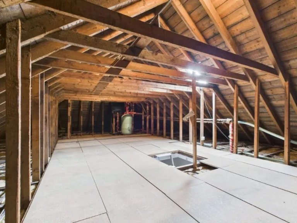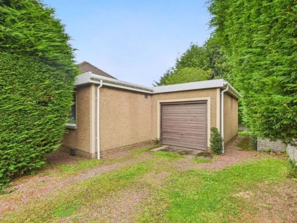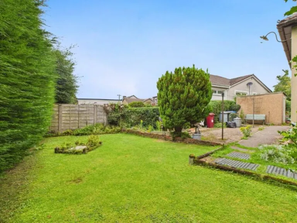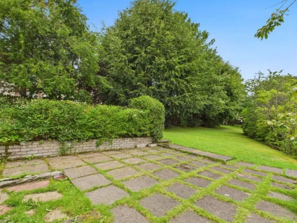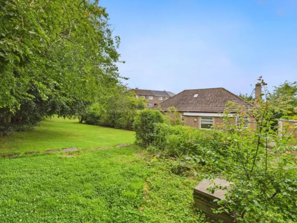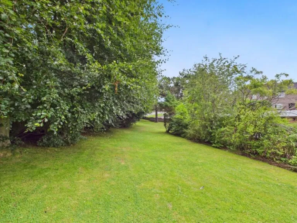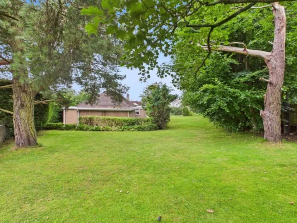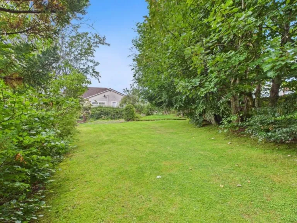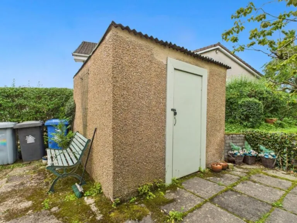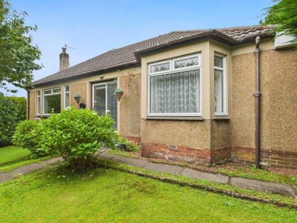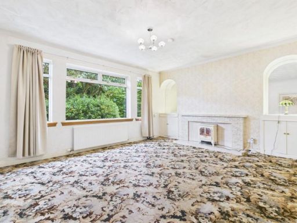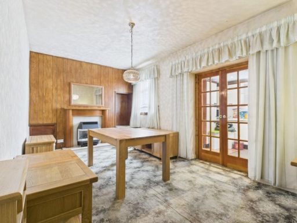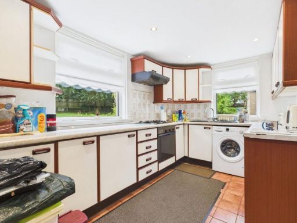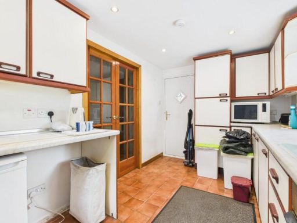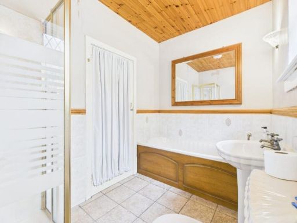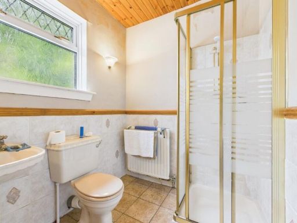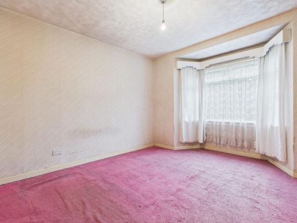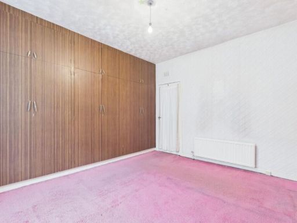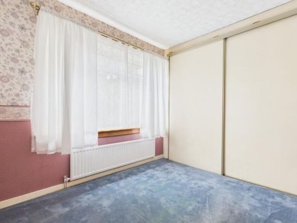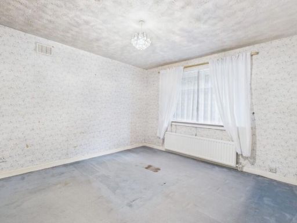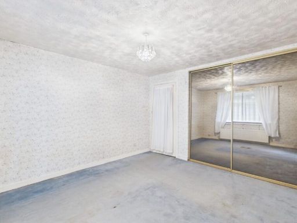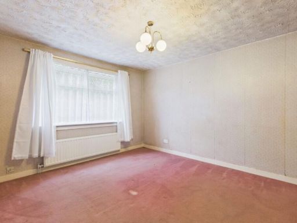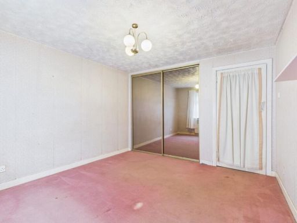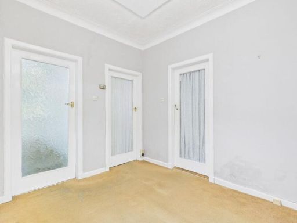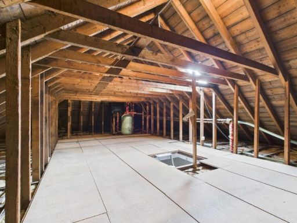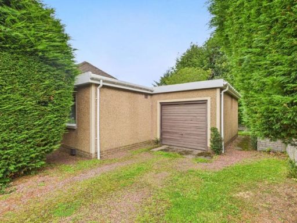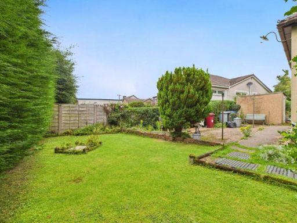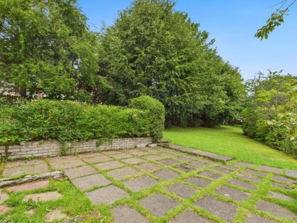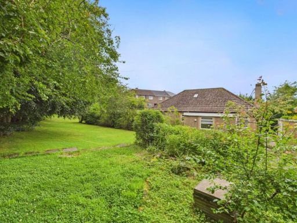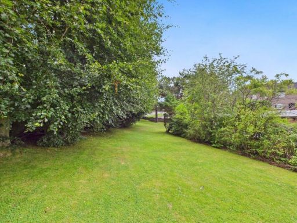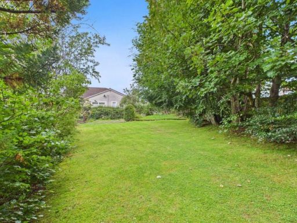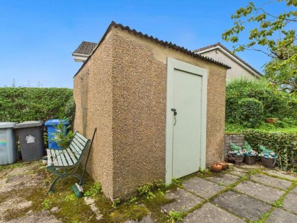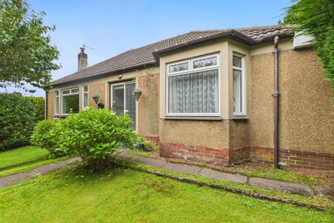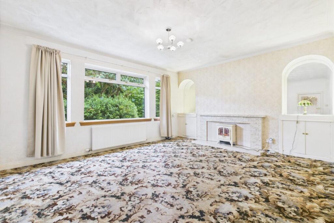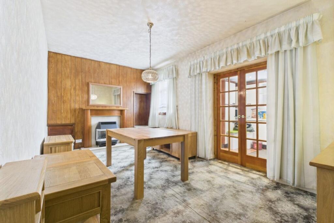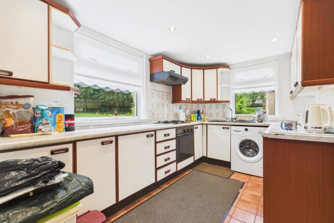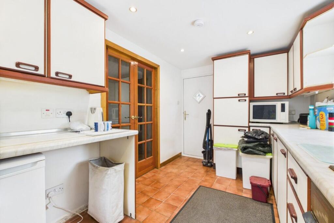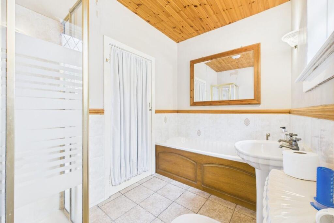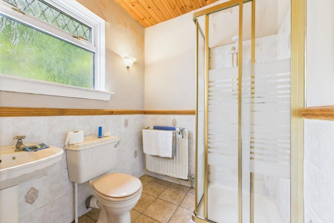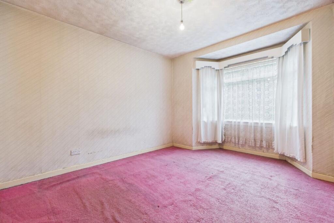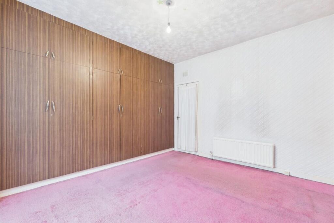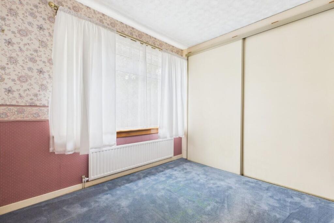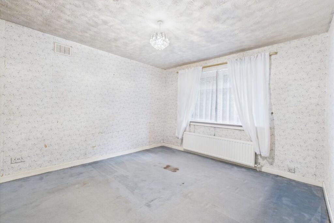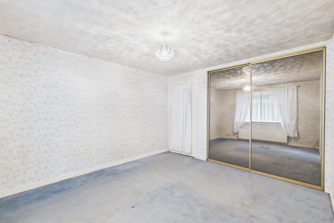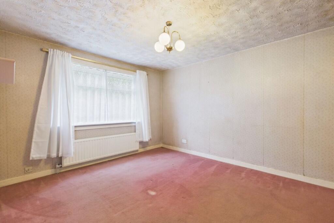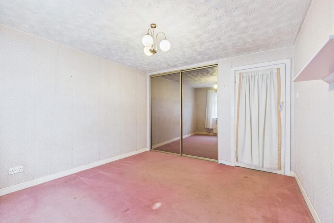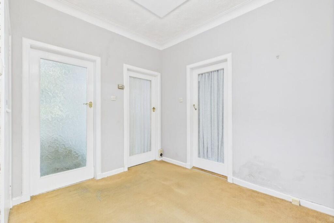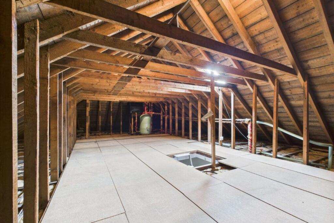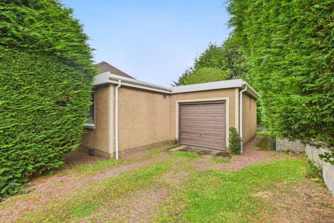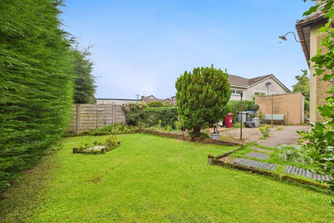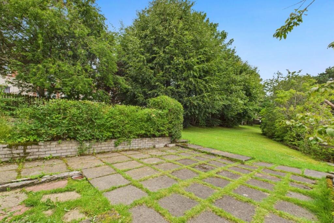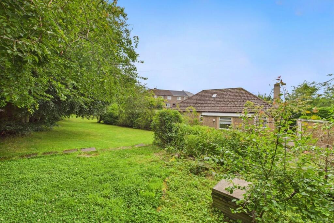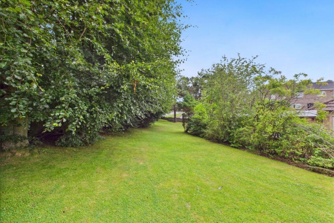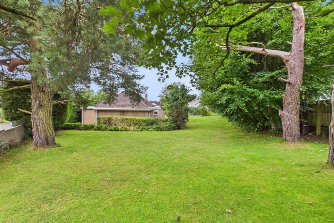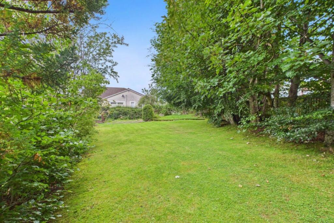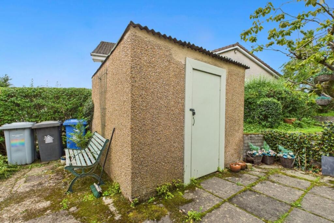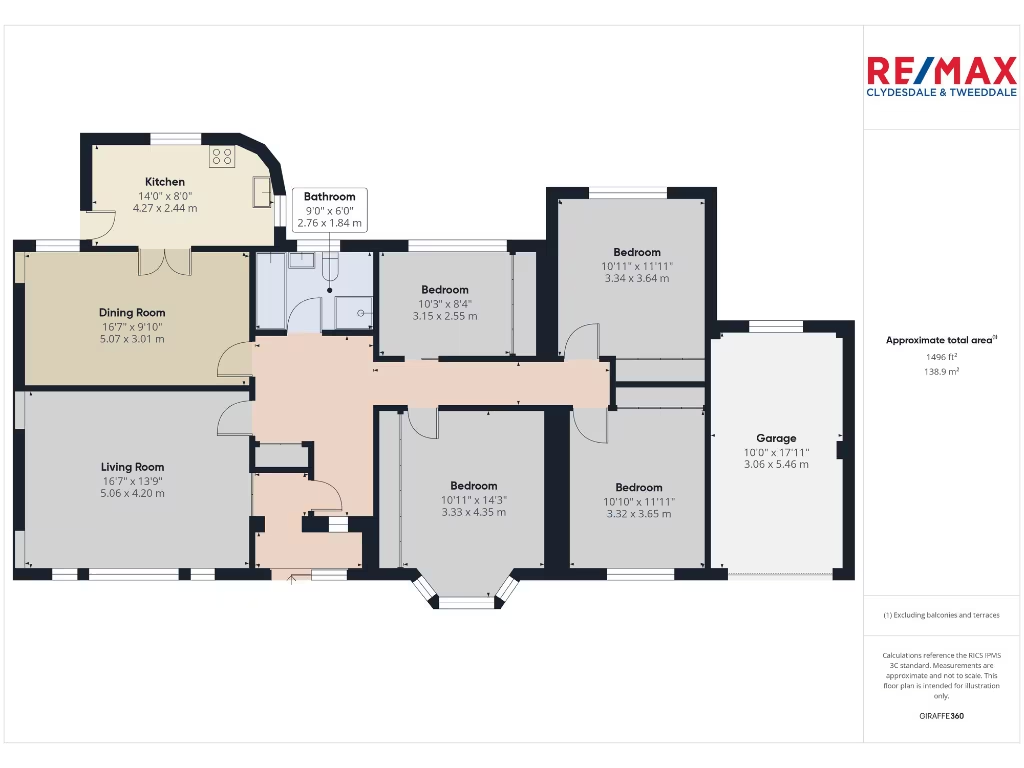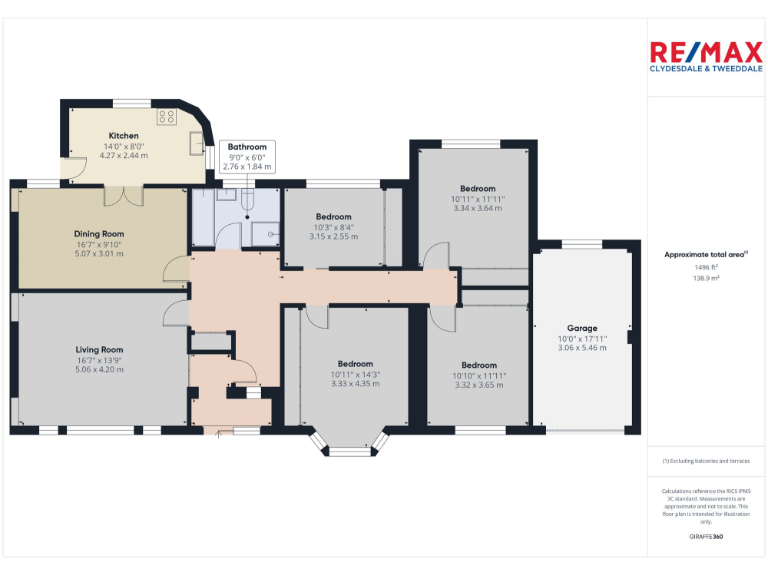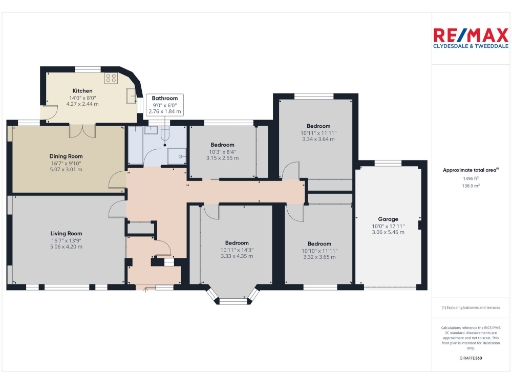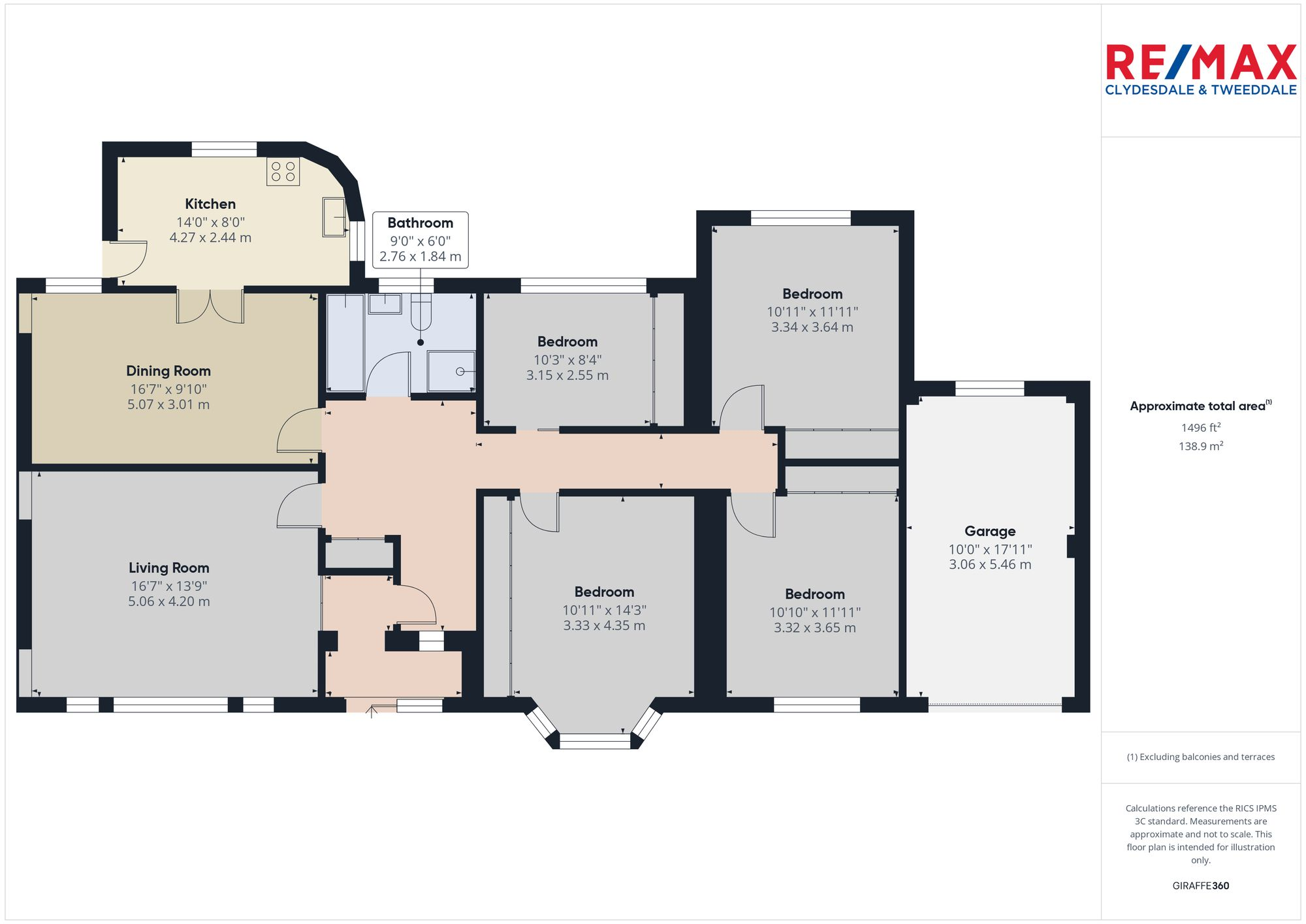Summary - 104, CARNWATH ROAD, CARLUKE ML8 4DP
4 bed 1 bath Detached Bungalow
Generous third-acre plot with garage and central location.
Large third-acre plot with mature, private gardens
Four double bedrooms, all with built-in storage
Lounge and dining room each feature original fireplaces
Spacious loft with strong potential for conversion (subject to consents)
Kitchen has integrated oven and hob but needs updating
Property requires full renovation throughout, finish is dated
EPC rating D; council tax described as quite expensive
Ample driveway parking and single garage
Set on nearly a third of an acre in central Carluke, this detached bungalow offers a practical one-level layout and genuine scope for improvement. The property currently requires renovation throughout, making it a strong project for a family seeking long-term space and value. The large loft has clear potential for conversion, subject to consents, to add further living accommodation or bedrooms.
Internally there are four double bedrooms with built-in storage, a bright lounge and a separate dining room — both with original fireplaces — plus a fitted kitchen with integrated oven and hob. A four-piece family bathroom serves the bedrooms. Double glazing and gas central heating are in place, but overall the finish is dated and will need upgrading to modern standards.
Outside, mature, well-established gardens surround the house, with paved patios, lawns, hedged boundaries and a private feel. A long driveway provides ample off-street parking and gives access to the single garage. The generous plot size lends itself to extensions or garden redesign, depending on preference and planning permission.
Buyers should note material drawbacks clearly: the property needs full renovation, the EPC is D, and local council tax is described as quite expensive. The wider area shows signs of economic challenge; prospective purchasers should weigh renovation costs against the considerable opportunity to create a comfortable, extended family home in a central location.
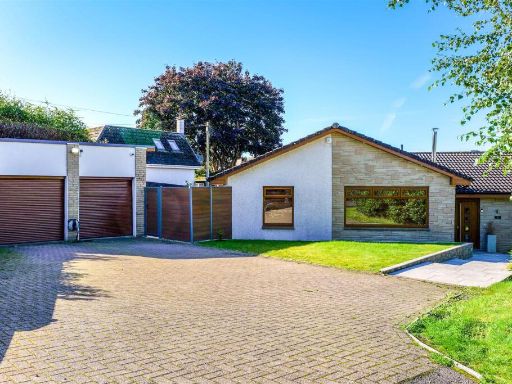 3 bedroom detached bungalow for sale in Grange Court, Lanark, ML11 — £399,995 • 3 bed • 2 bath • 1905 ft²
3 bedroom detached bungalow for sale in Grange Court, Lanark, ML11 — £399,995 • 3 bed • 2 bath • 1905 ft²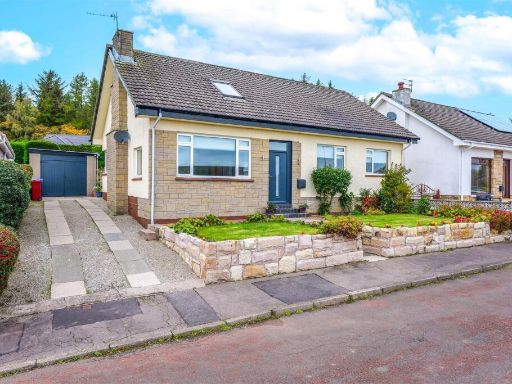 3 bedroom detached bungalow for sale in Lochknowe Street, Braidwood, Carluke, ML8 — £295,000 • 3 bed • 1 bath • 1117 ft²
3 bedroom detached bungalow for sale in Lochknowe Street, Braidwood, Carluke, ML8 — £295,000 • 3 bed • 1 bath • 1117 ft²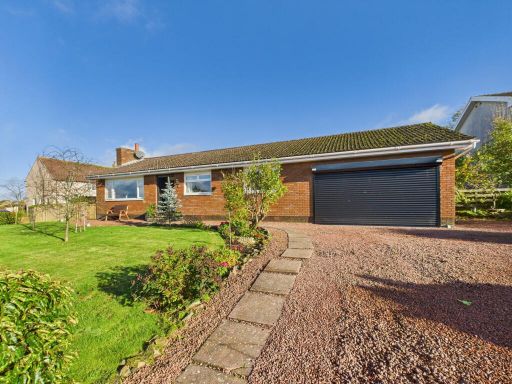 4 bedroom detached bungalow for sale in Green Towers Road, Cartland, ML11 — £340,000 • 4 bed • 2 bath • 1536 ft²
4 bedroom detached bungalow for sale in Green Towers Road, Cartland, ML11 — £340,000 • 4 bed • 2 bath • 1536 ft²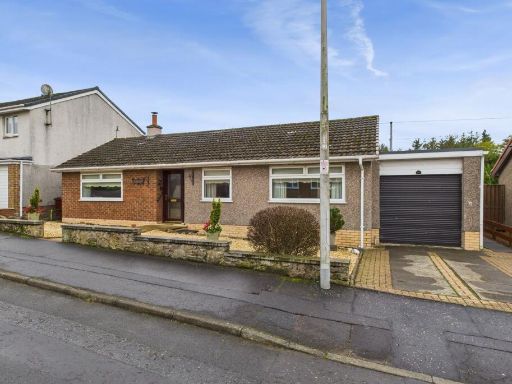 3 bedroom detached bungalow for sale in St. Lukes Avenue, Carluke, ML8 — £209,000 • 3 bed • 1 bath • 1096 ft²
3 bedroom detached bungalow for sale in St. Lukes Avenue, Carluke, ML8 — £209,000 • 3 bed • 1 bath • 1096 ft² 2 bedroom detached bungalow for sale in Columbine Way, Carluke, ML8 — £160,000 • 2 bed • 1 bath • 646 ft²
2 bedroom detached bungalow for sale in Columbine Way, Carluke, ML8 — £160,000 • 2 bed • 1 bath • 646 ft²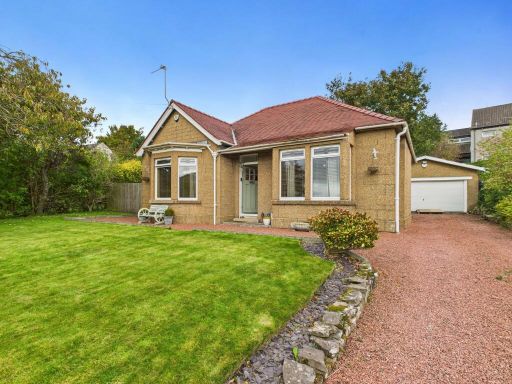 3 bedroom detached bungalow for sale in Braxfield Road, Lanark, ML11 — £275,000 • 3 bed • 1 bath • 921 ft²
3 bedroom detached bungalow for sale in Braxfield Road, Lanark, ML11 — £275,000 • 3 bed • 1 bath • 921 ft²