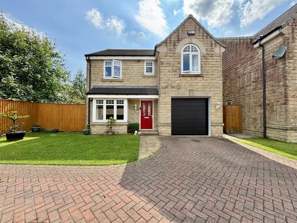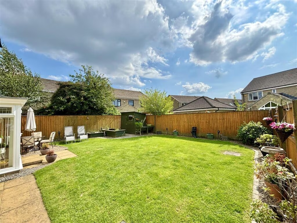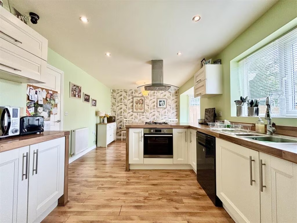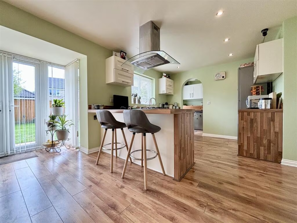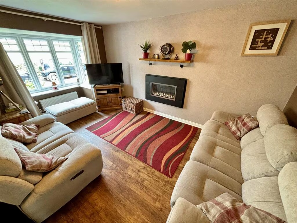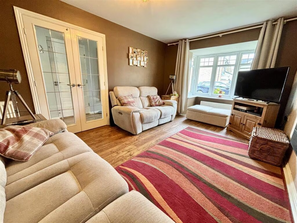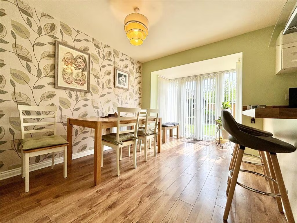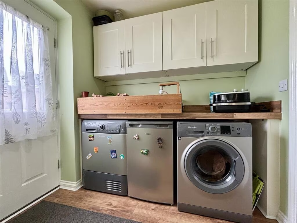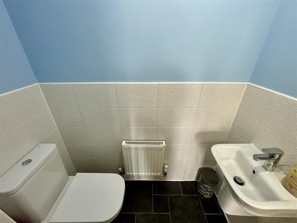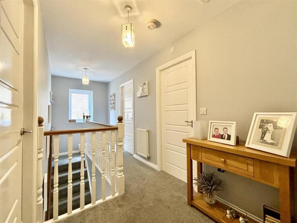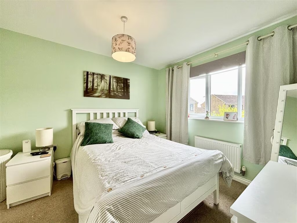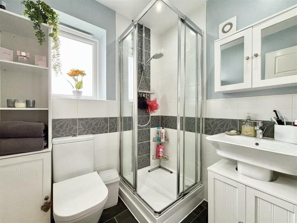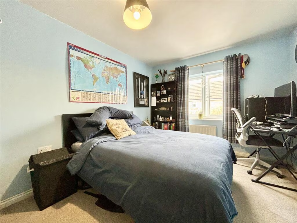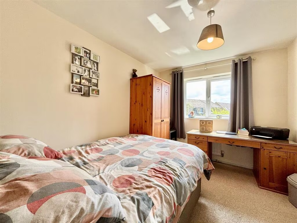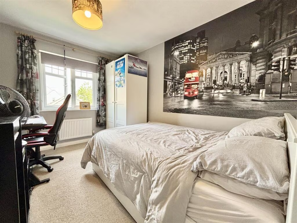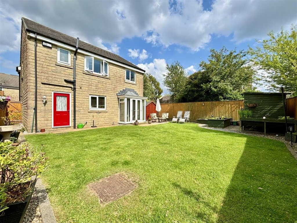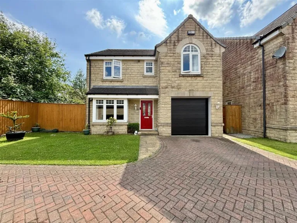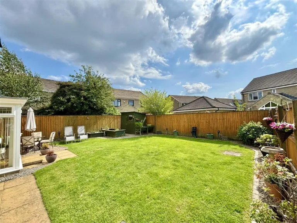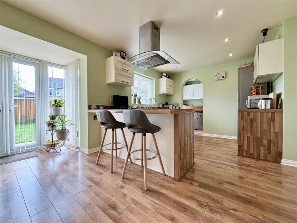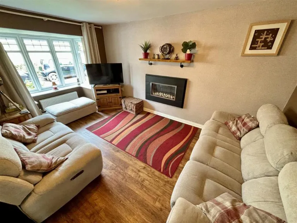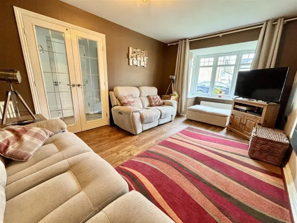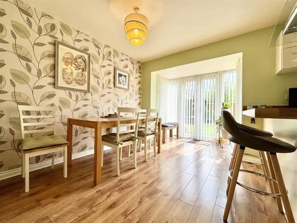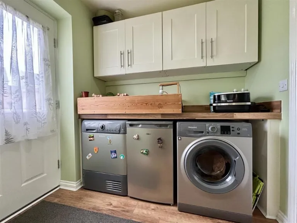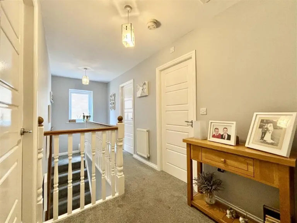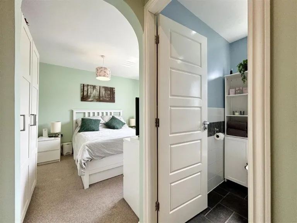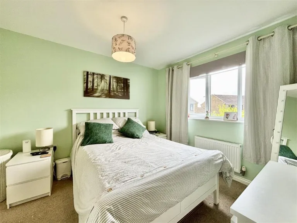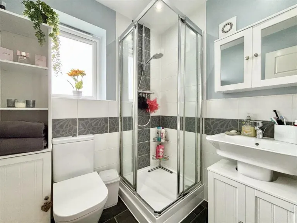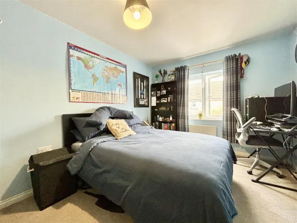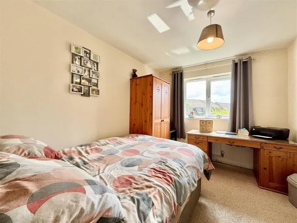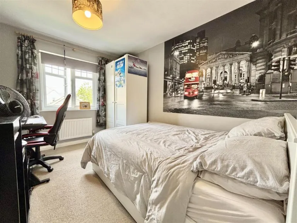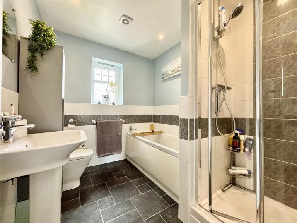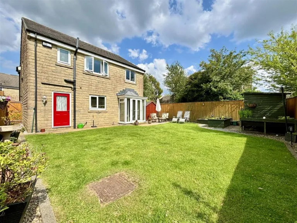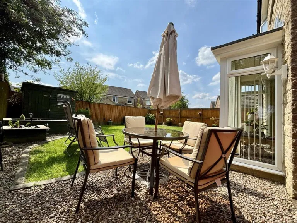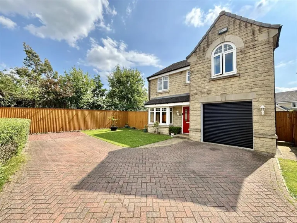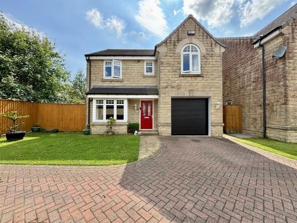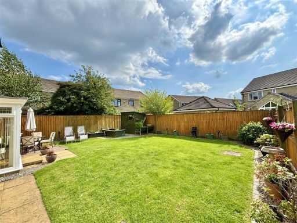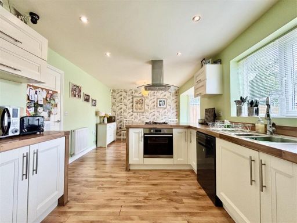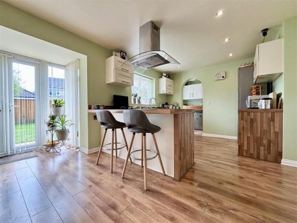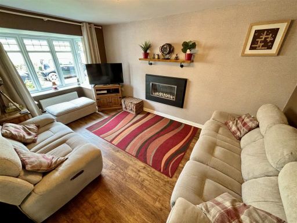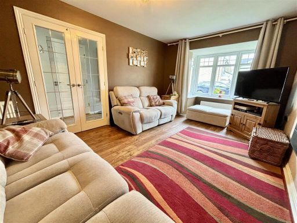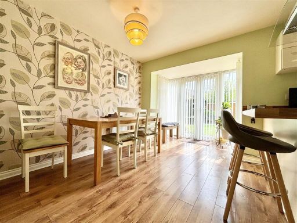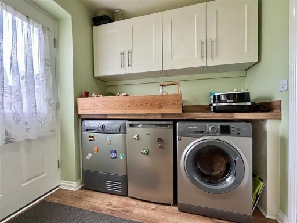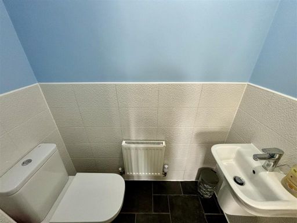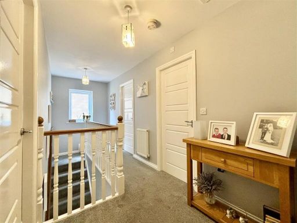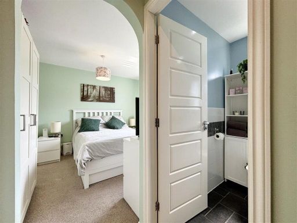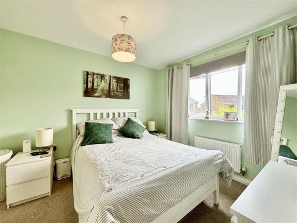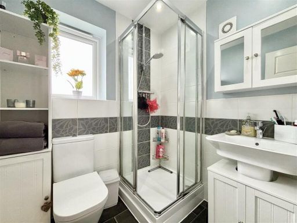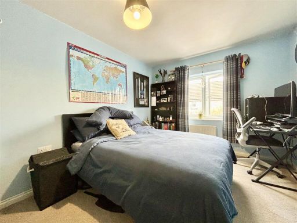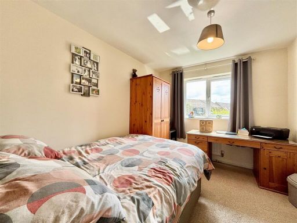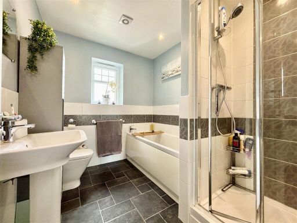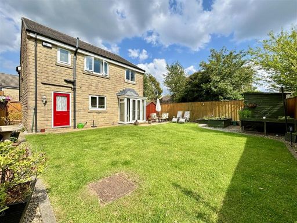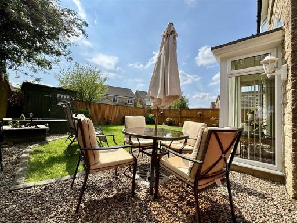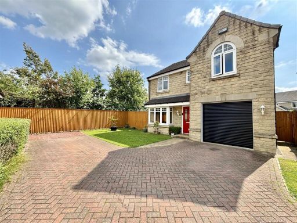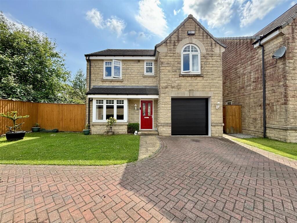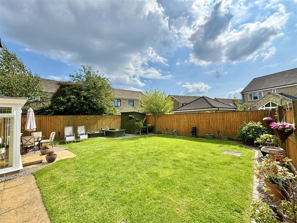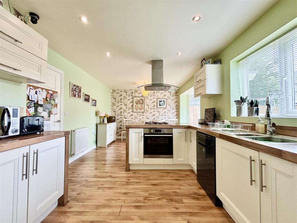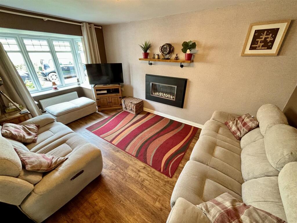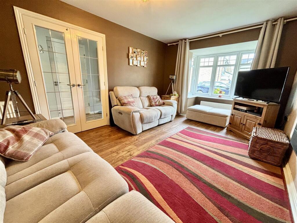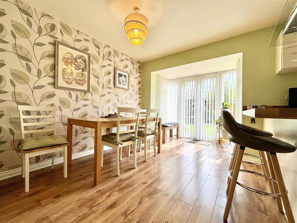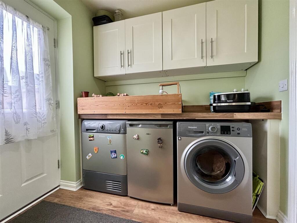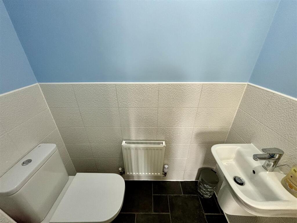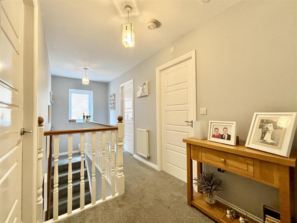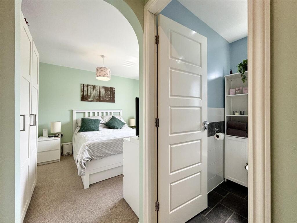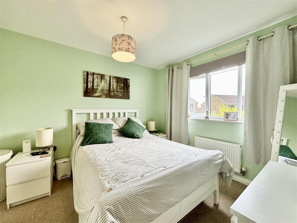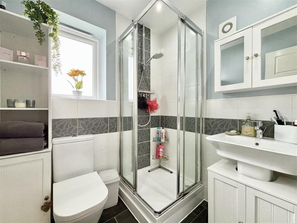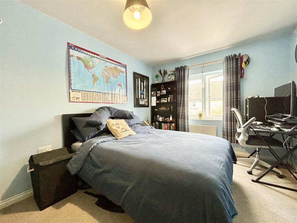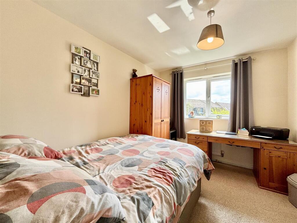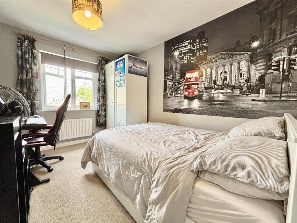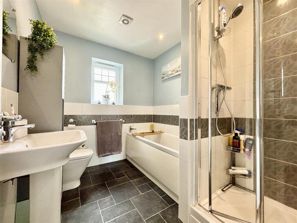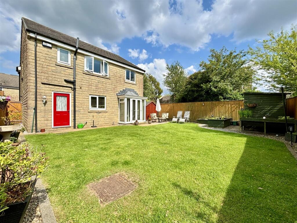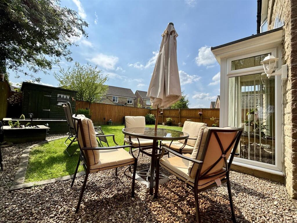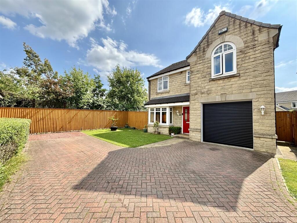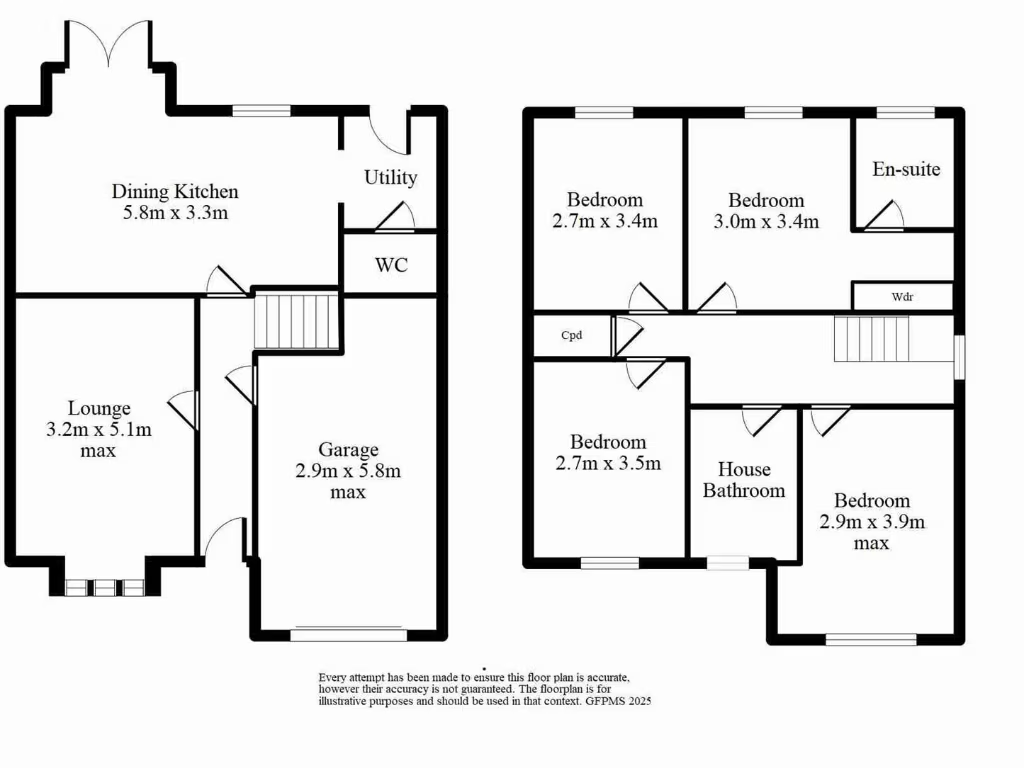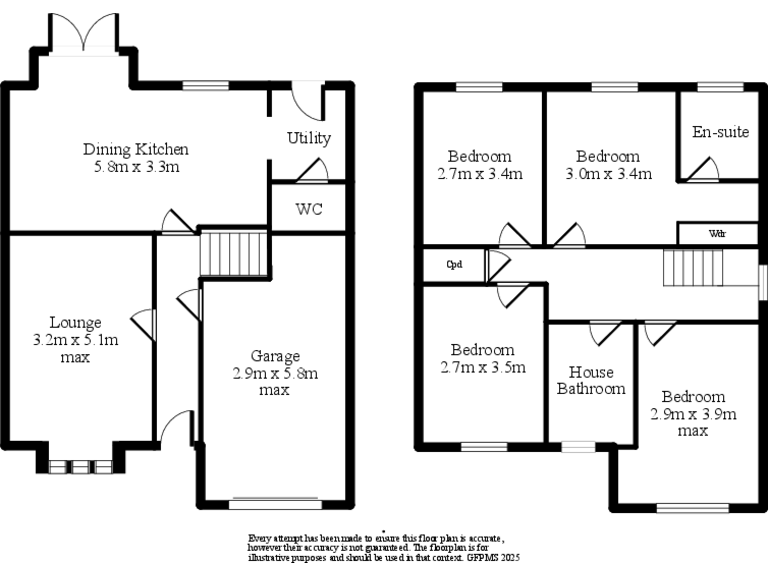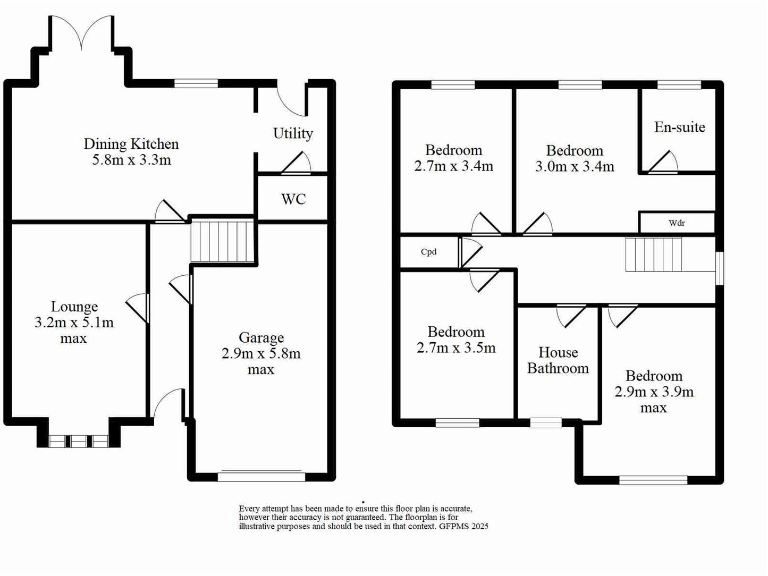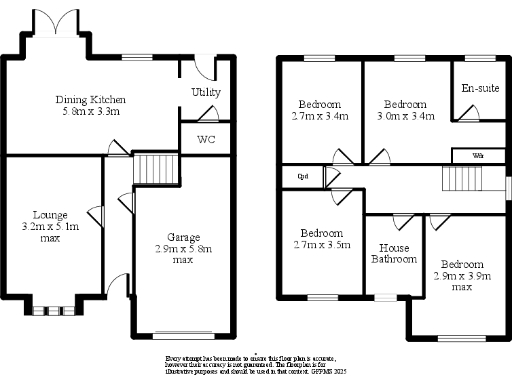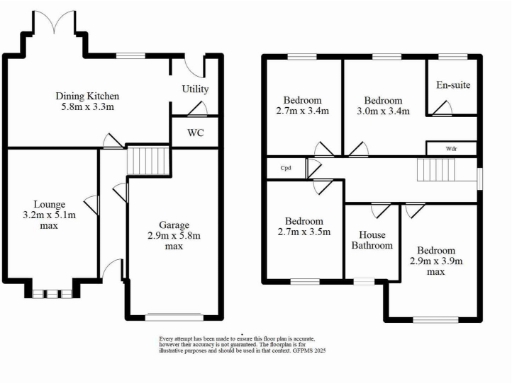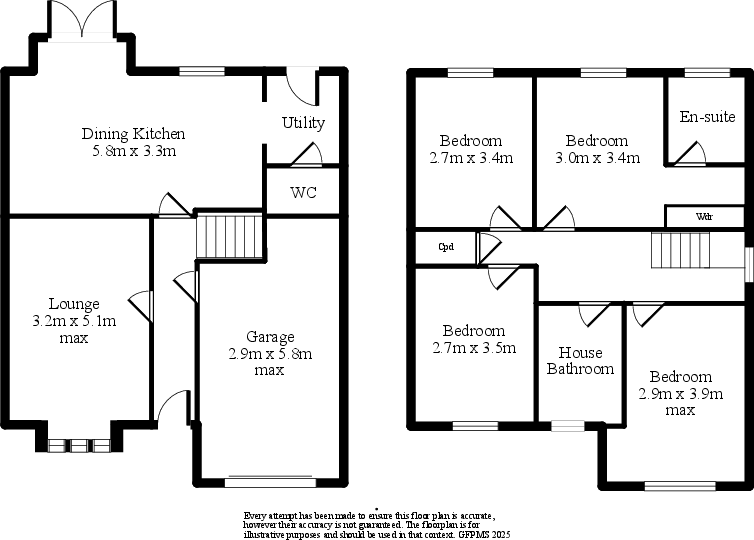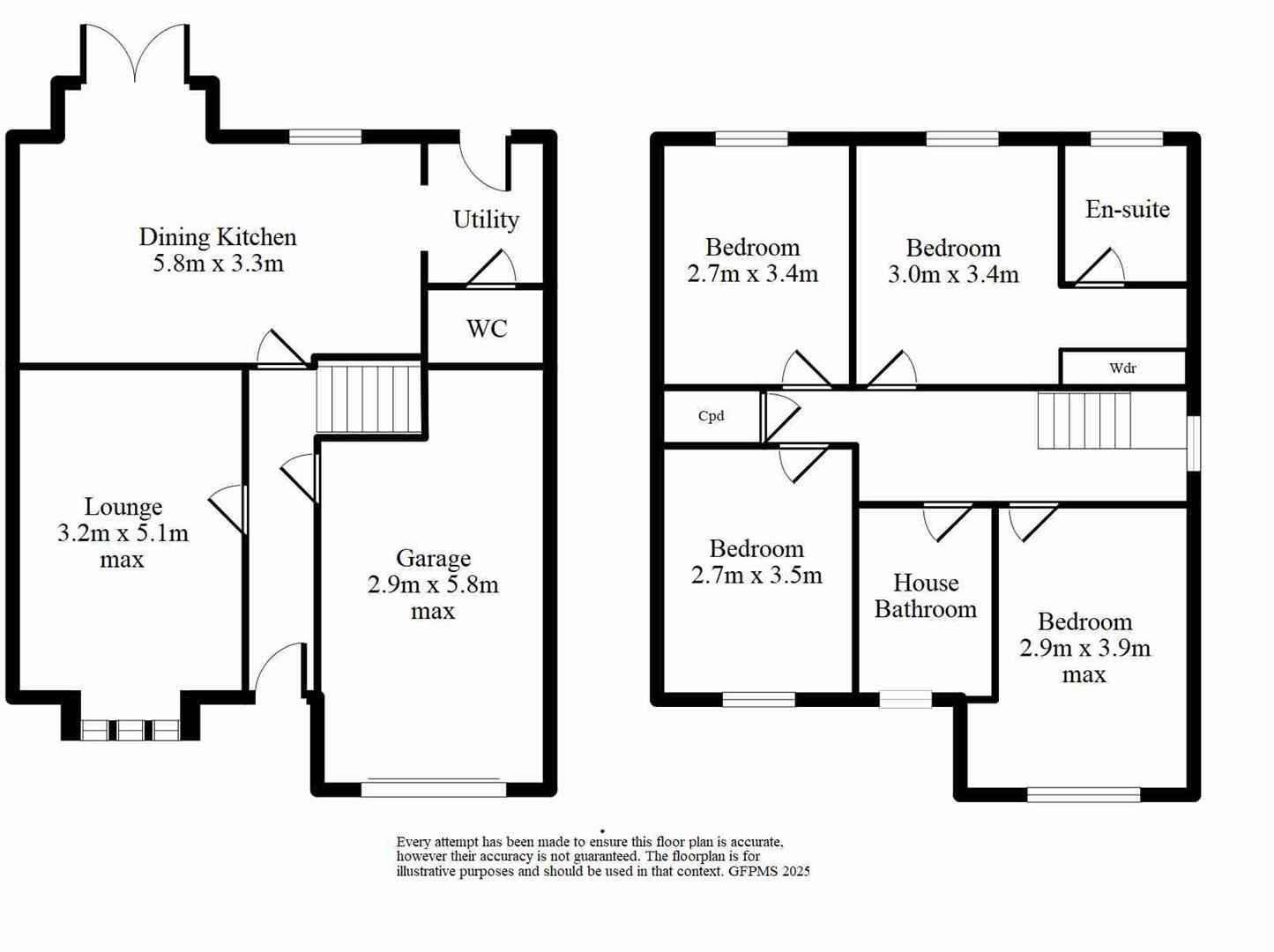Summary - 21, Hazel Fold, Queensbury, BRADFORD BD13 2FE
4 bed 2 bath Detached
Four-bedroom detached on a quiet cul-de-sac with garage, large garden and driveway parking for three cars.
Four double bedrooms including master with dressing room and en-suite
Set on a desirable corner plot in a quiet cul-de-sac, this modern four-bedroom detached house suits families seeking parking, outdoor space and sensible living. The layout is straightforward: a bay-fronted living room, a large dining-kitchen with French doors to the garden, utility, downstairs WC and an integral garage with internal access. The enclosed rear garden, paved seating area and mature planting give a private, child-friendly outdoor space.
Upstairs are four double bedrooms, the principal bedroom with a dressing area and en-suite, plus a family bathroom. Practical details include driveway parking for three cars, a recently replaced boiler (2023) and useful loft storage with power. The property is presented well throughout and benefits from excellent mobile and fast broadband — helpful for home working and family connectivity.
Notable practical matters: the house is compact overall (about 994 sq ft), so rooms and circulation are efficiently planned rather than expansive. Council tax is above average for the banding. The vendor has prepared a legal pack and requests buyers purchase the provided searches (£360 inc VAT) and sign a buyer’s agreement on completion; buyers should factor this into costs. EPC and floorplan are to follow.
This is a family-focused, low-traffic location with good local schools and an affluent suburb feel. It will suit buyers who prioritise a ready-to-move-in home with parking, garden and sensible family accommodation, and who are comfortable with the vendor’s conveyancing conditions.
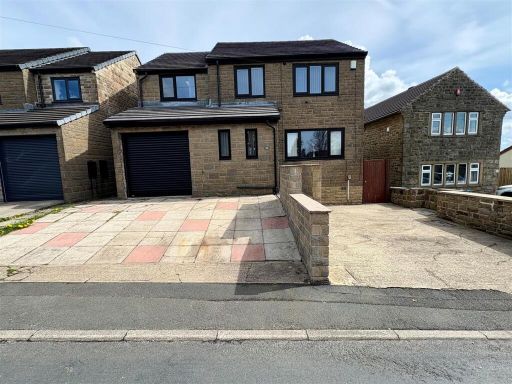 4 bedroom detached house for sale in Moor Close Lane, Queensbury, Bradford, BD13 — £369,950 • 4 bed • 2 bath • 1584 ft²
4 bedroom detached house for sale in Moor Close Lane, Queensbury, Bradford, BD13 — £369,950 • 4 bed • 2 bath • 1584 ft²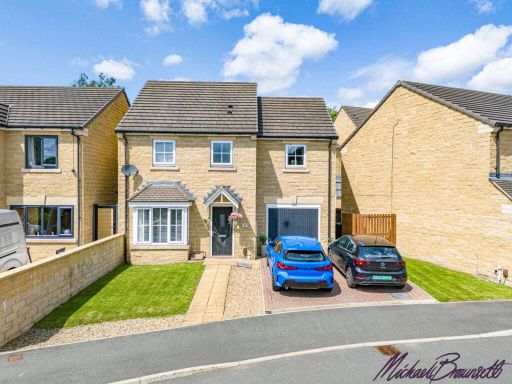 4 bedroom detached house for sale in Harrowins Farm Drive, Queensbury, Bradford, BD13 1DQ, BD13 — £300,000 • 4 bed • 2 bath • 1191 ft²
4 bedroom detached house for sale in Harrowins Farm Drive, Queensbury, Bradford, BD13 1DQ, BD13 — £300,000 • 4 bed • 2 bath • 1191 ft²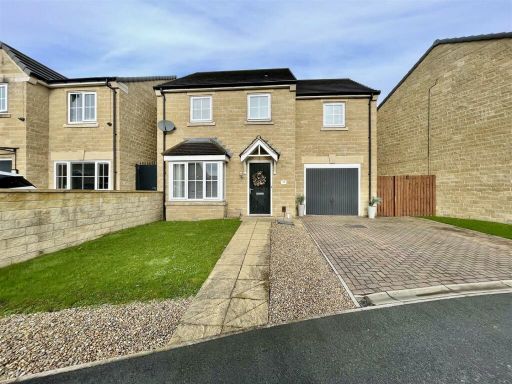 4 bedroom detached house for sale in Harrowins Farm Drive, Queensbury, Bradford, BD13 — £300,000 • 4 bed • 3 bath • 1160 ft²
4 bedroom detached house for sale in Harrowins Farm Drive, Queensbury, Bradford, BD13 — £300,000 • 4 bed • 3 bath • 1160 ft²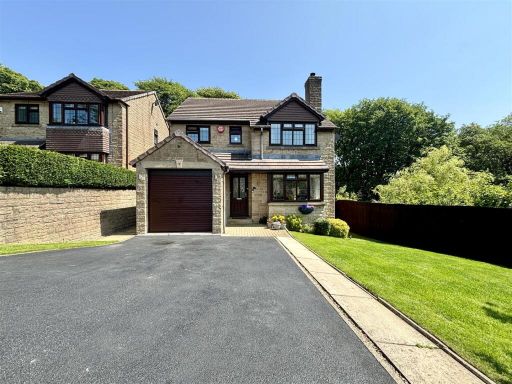 4 bedroom detached house for sale in Cheriton Drive, Queensbury, Bradford, BD13 — £395,000 • 4 bed • 2 bath • 849 ft²
4 bedroom detached house for sale in Cheriton Drive, Queensbury, Bradford, BD13 — £395,000 • 4 bed • 2 bath • 849 ft²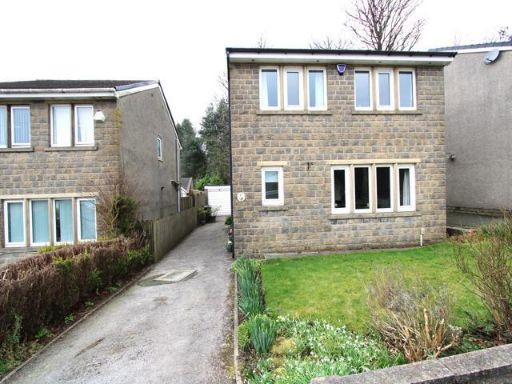 4 bedroom detached house for sale in Pennine Close, Queensbury, Bradford, BD13 — £320,000 • 4 bed • 1 bath • 1134 ft²
4 bedroom detached house for sale in Pennine Close, Queensbury, Bradford, BD13 — £320,000 • 4 bed • 1 bath • 1134 ft²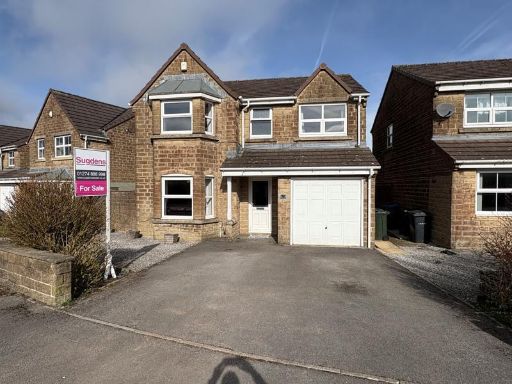 4 bedroom detached house for sale in Grouse Moor Lane, Queensbury, Bradford, BD13 — £325,000 • 4 bed • 2 bath • 1338 ft²
4 bedroom detached house for sale in Grouse Moor Lane, Queensbury, Bradford, BD13 — £325,000 • 4 bed • 2 bath • 1338 ft²