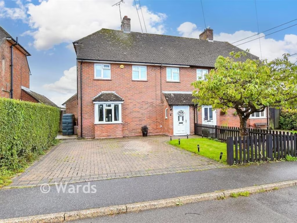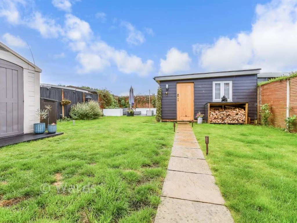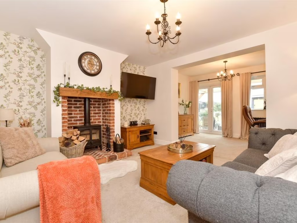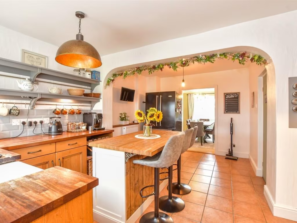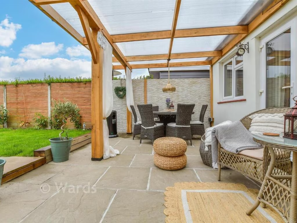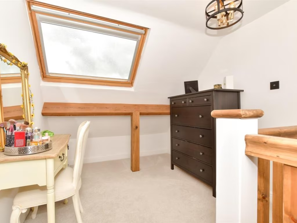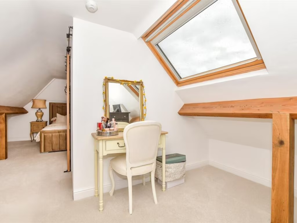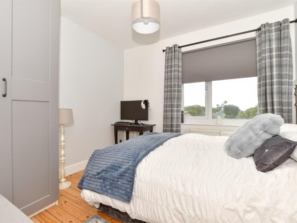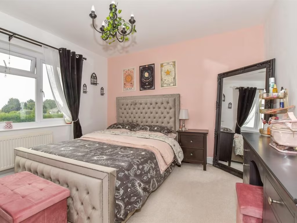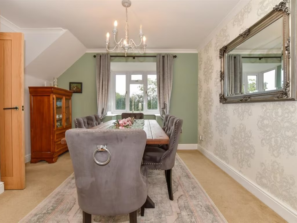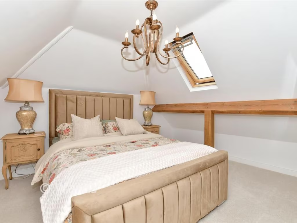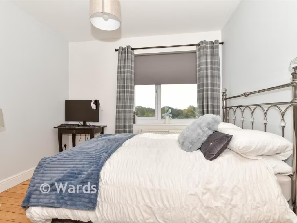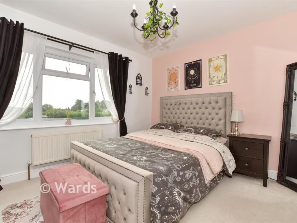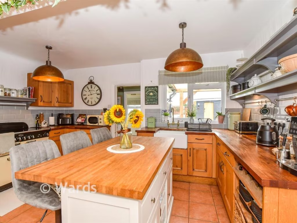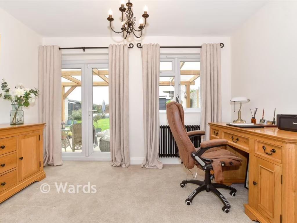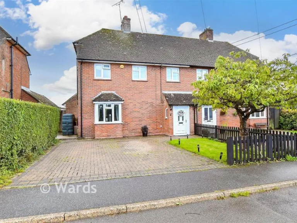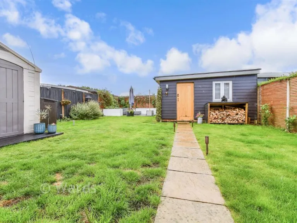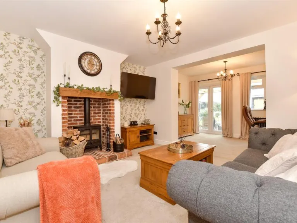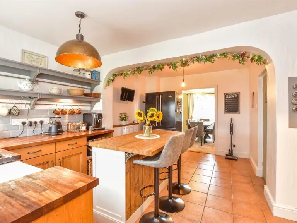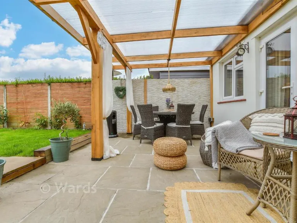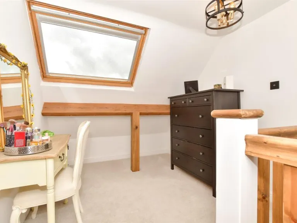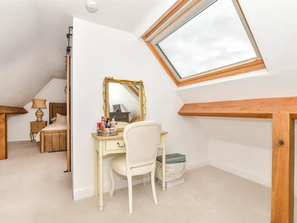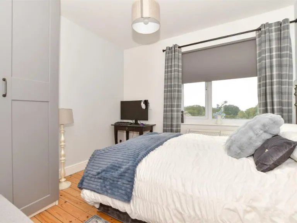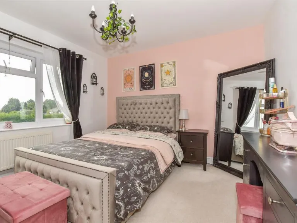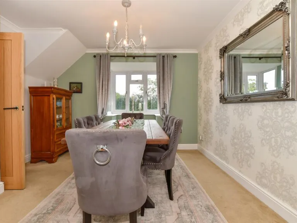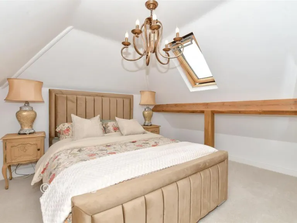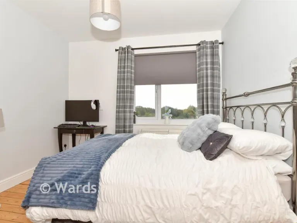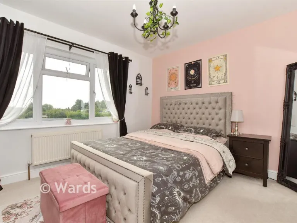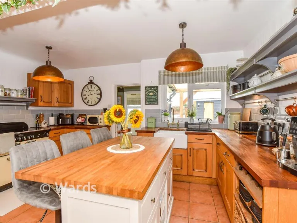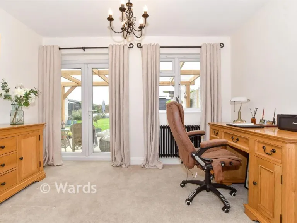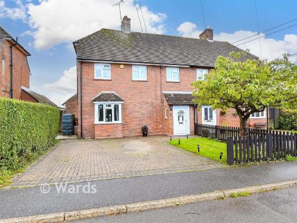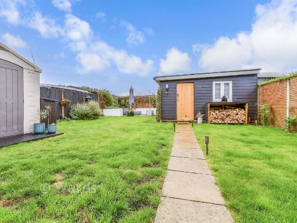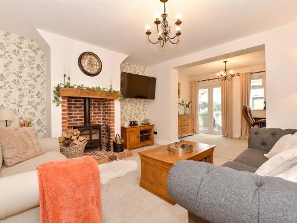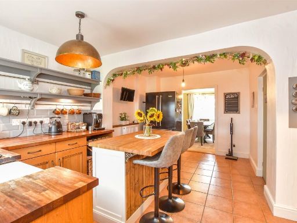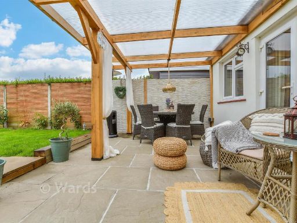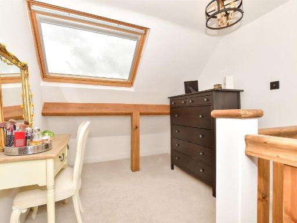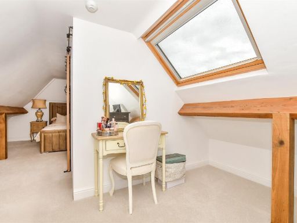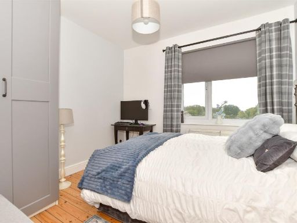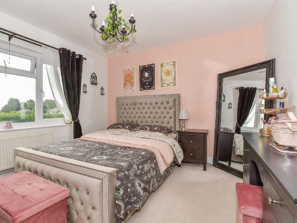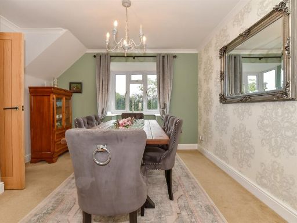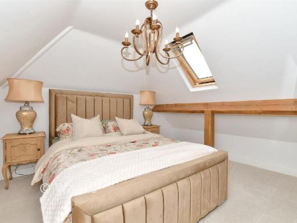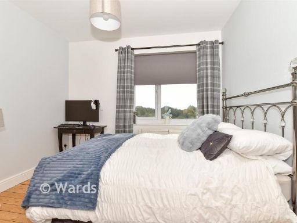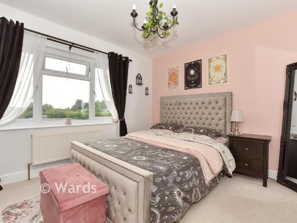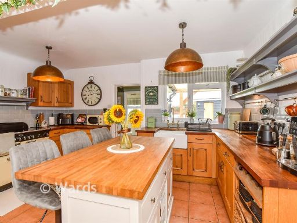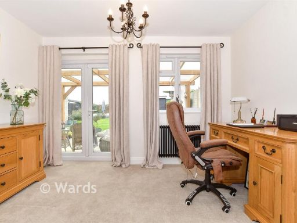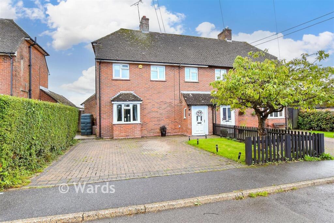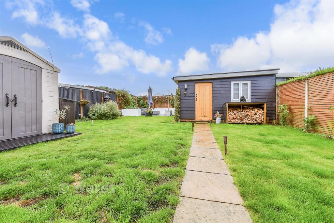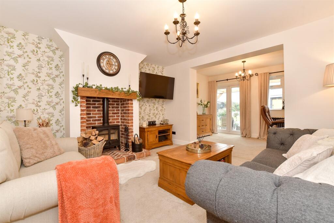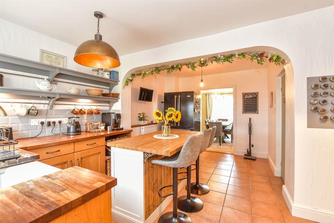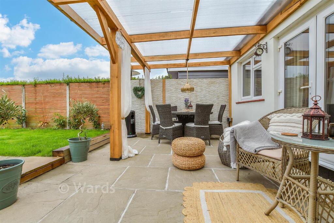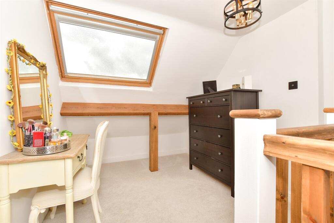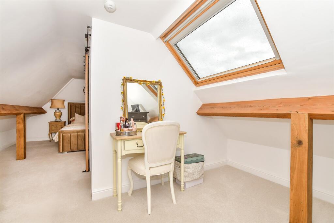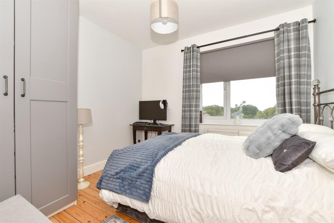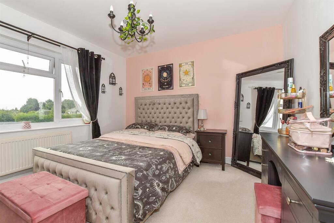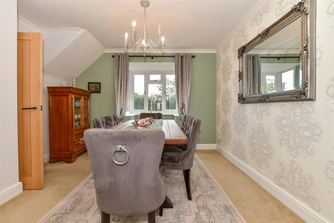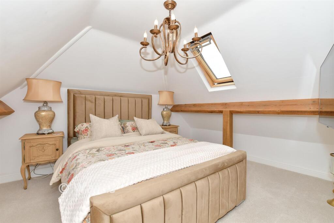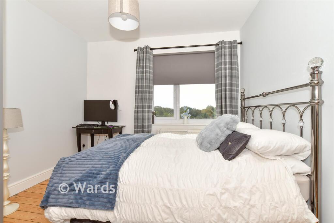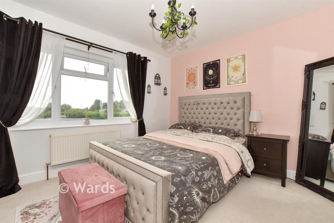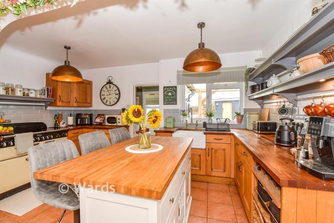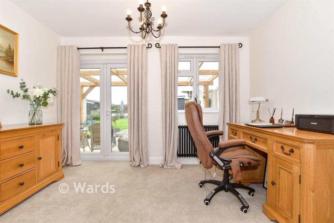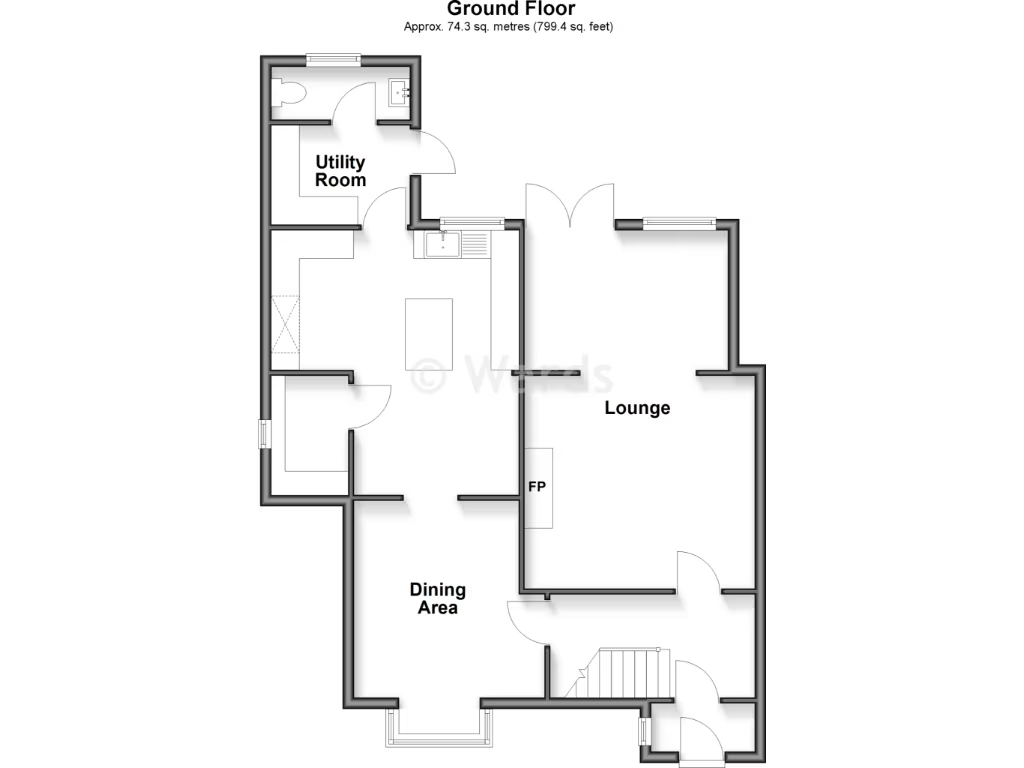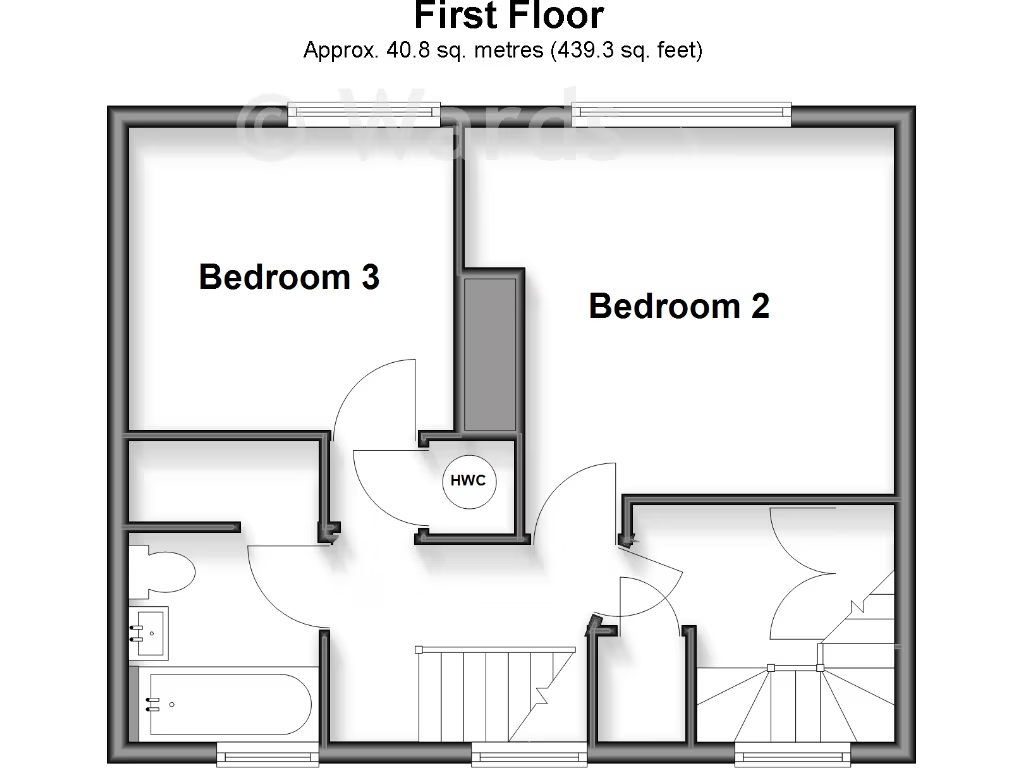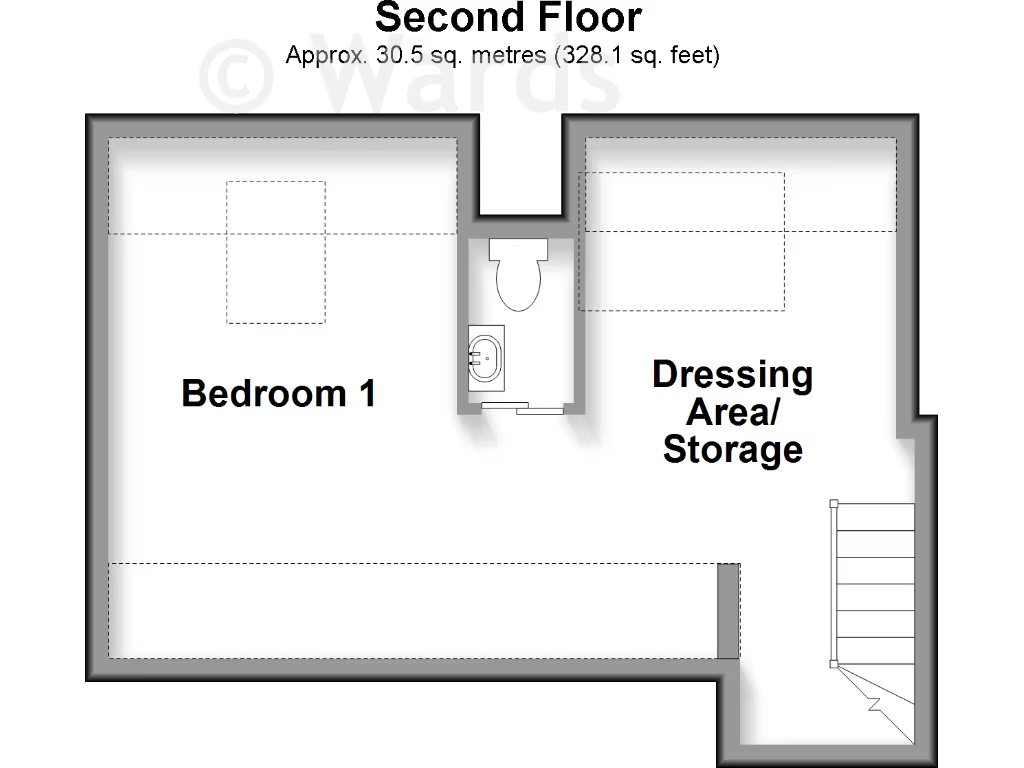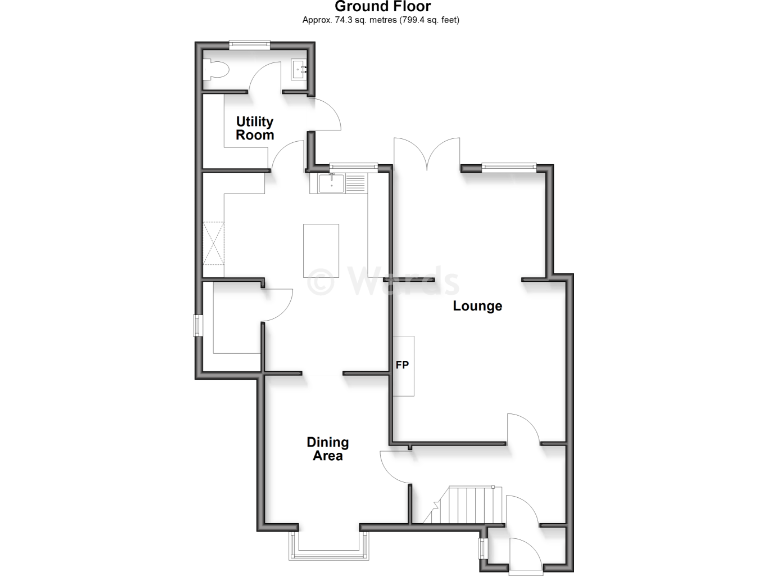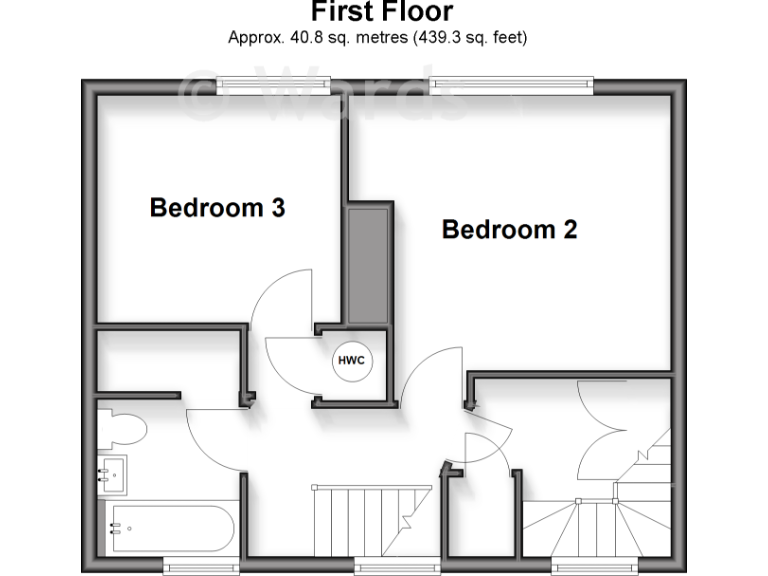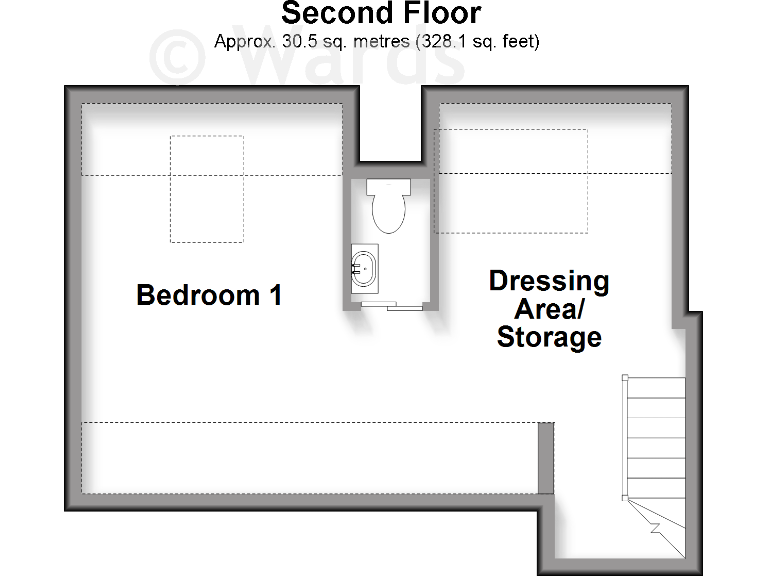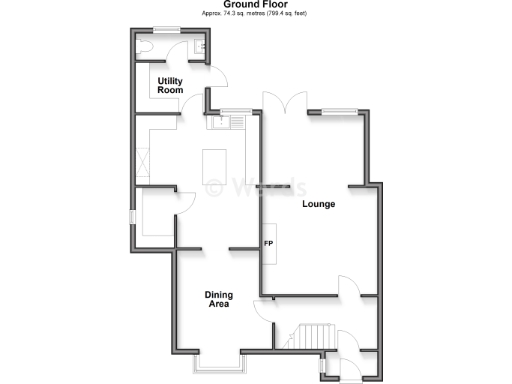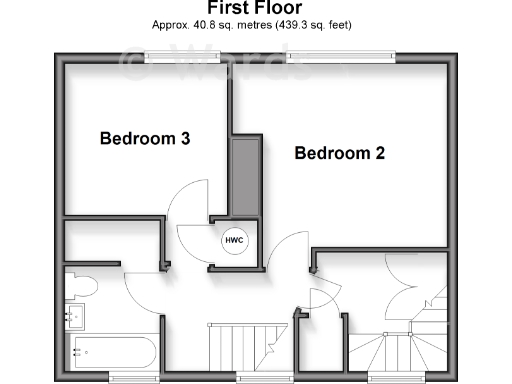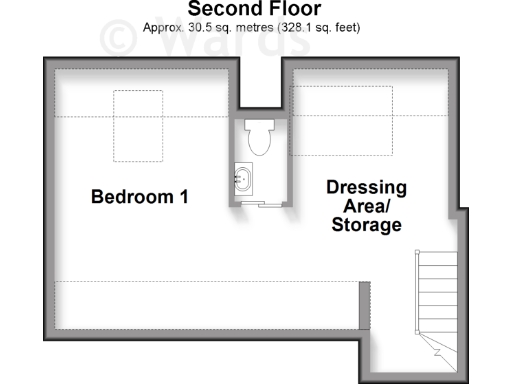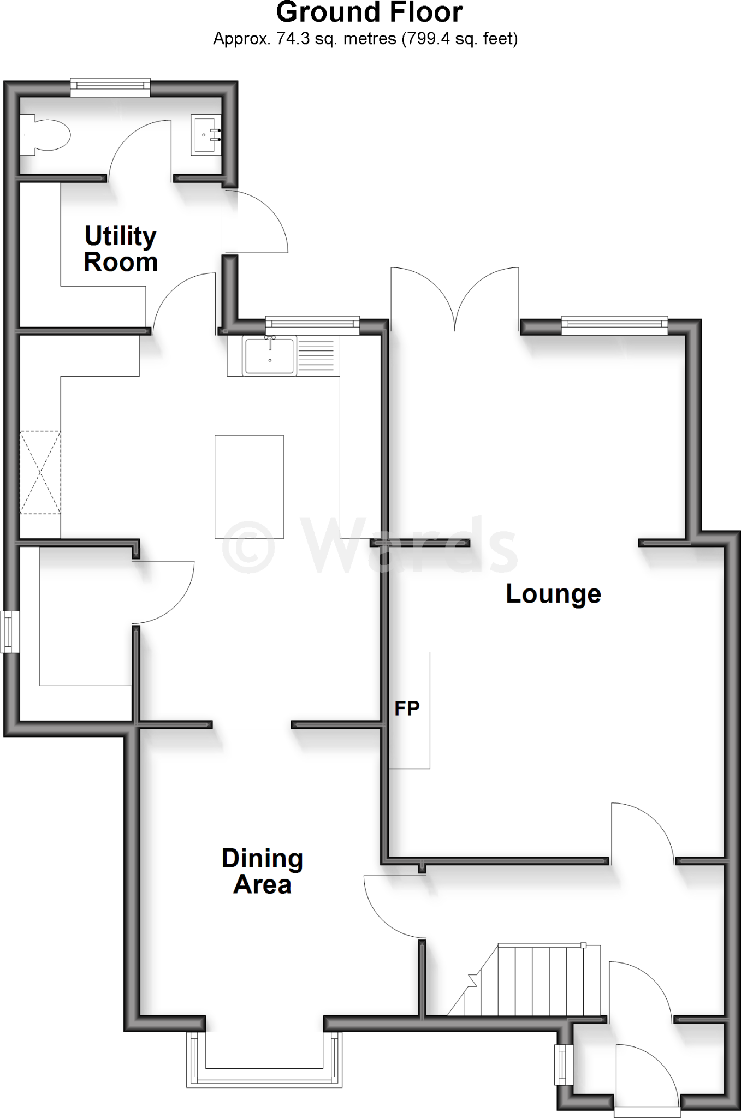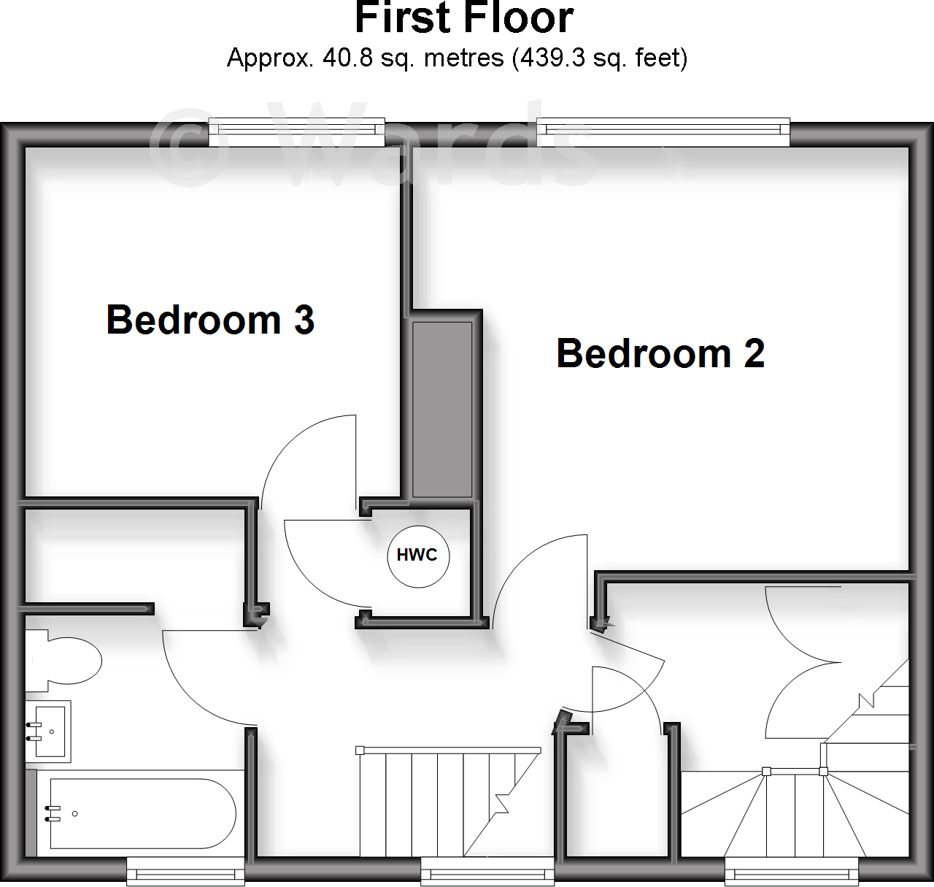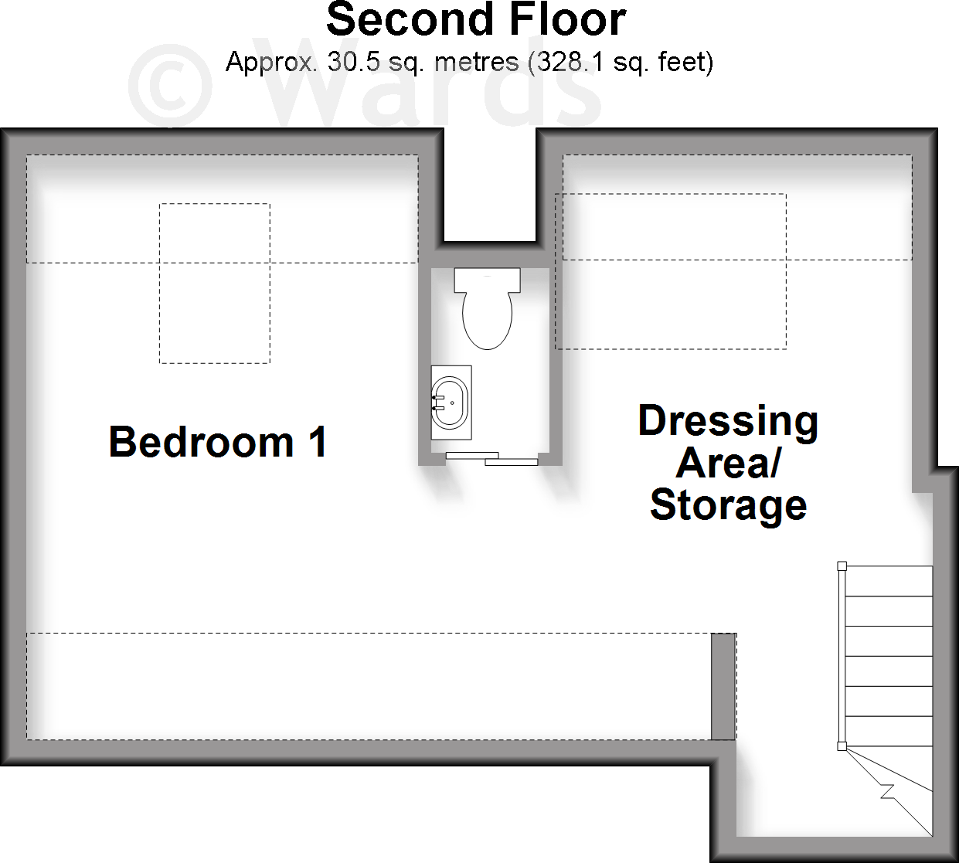Summary - 16 Brook Lane Cottages, Sellindge TN25 6HG
3 bed 1 bath Semi-Detached
Loft conversion, large garden and garage close to good schools and transport.
Large loft conversion with exposed beams, dressing area and cloakroom
A large three-bedroom semi-detached cottage in Sellindge offering flexible living and strong entertaining spaces. The ground floor has a generous kitchen/breakfast room, separate dining room and a cosy lounge with a working open fireplace and log burner. The secluded rear garden includes an oak pergola attached to the rear extension, extending usable living space through the seasons.
The loft has been converted into a stunning principal bedroom with exposed beams, dressing/storage area and a cloakroom, creating a spacious primary suite. A recently built garage/workshop (22'5 x 13'1) and off-street parking add significant practical value for vehicles, hobbies or storage. All three bedrooms are doubles and total accommodation is large at about 1,432 sq ft.
Practical considerations: heating is from an oil boiler and radiators, broadband speeds are reported slow, and the house has partial cavity insulation (assumed). There is one family bathroom with space to add a separate walk-in shower; buyers should note there is a cloakroom in the loft conversion rather than a full en-suite. Where the property has been extended or converted, buyers must verify planning and building regulation consents.
This home sits in a village location with easy access to the A20, Ashford and Eurotunnel, and local amenities including a popular primary school within walking distance. For families seeking roomy living, a large garden and practical outbuildings close to village amenities, this property offers clear potential, while buyers who rely on fast broadband or prefer mains gas should weigh the heating and connectivity limitations.
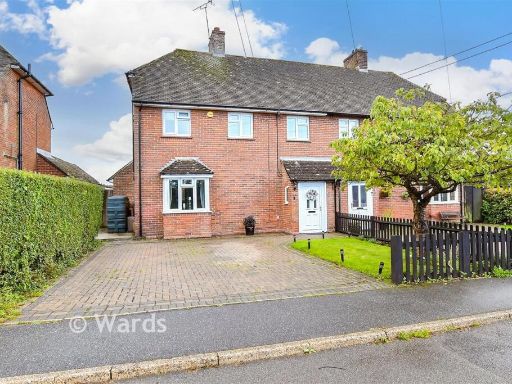 3 bedroom semi-detached house for sale in Brook Lane Cottages, Sellindge, Ashford, Kent, TN25 — £314,000 • 3 bed • 1 bath • 1432 ft²
3 bedroom semi-detached house for sale in Brook Lane Cottages, Sellindge, Ashford, Kent, TN25 — £314,000 • 3 bed • 1 bath • 1432 ft²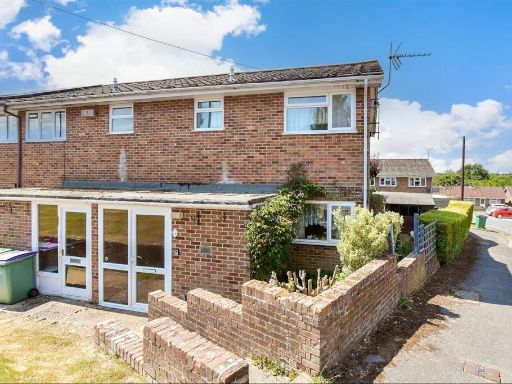 3 bedroom end of terrace house for sale in Greenfields, Sellindge, Ashford, Kent, TN25 — £270,000 • 3 bed • 1 bath • 820 ft²
3 bedroom end of terrace house for sale in Greenfields, Sellindge, Ashford, Kent, TN25 — £270,000 • 3 bed • 1 bath • 820 ft²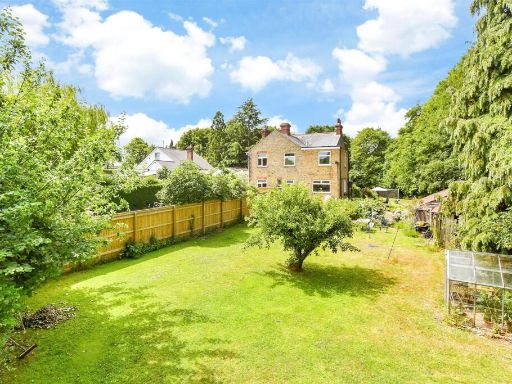 4 bedroom semi-detached house for sale in Barrow Hill, Sellindge, Kent, TN25 — £500,000 • 4 bed • 2 bath • 1529 ft²
4 bedroom semi-detached house for sale in Barrow Hill, Sellindge, Kent, TN25 — £500,000 • 4 bed • 2 bath • 1529 ft²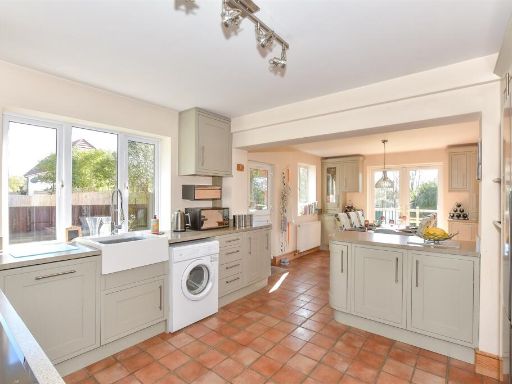 3 bedroom detached house for sale in Dover Road, Barham, Canterbury, Kent, CT4 — £475,000 • 3 bed • 1 bath • 1680 ft²
3 bedroom detached house for sale in Dover Road, Barham, Canterbury, Kent, CT4 — £475,000 • 3 bed • 1 bath • 1680 ft²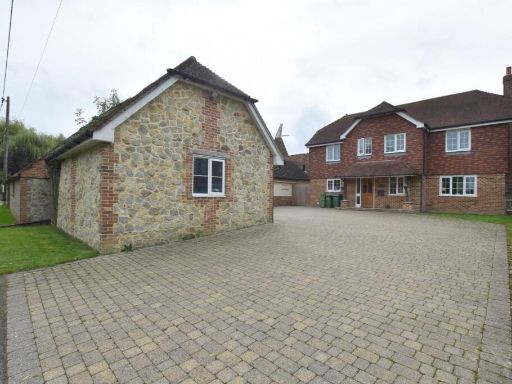 4 bedroom detached house for sale in Moorstock Lane, Sellindge, TN25 — £785,000 • 4 bed • 2 bath • 1543 ft²
4 bedroom detached house for sale in Moorstock Lane, Sellindge, TN25 — £785,000 • 4 bed • 2 bath • 1543 ft²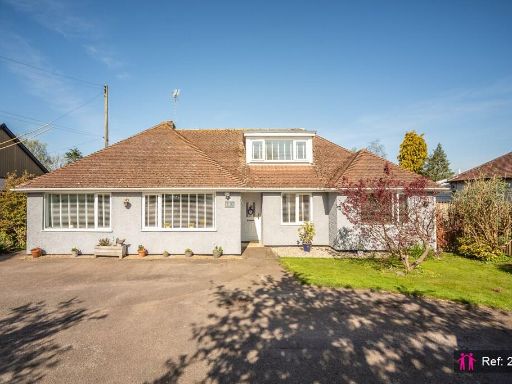 4 bedroom detached bungalow for sale in Swan Lane, Sellindge, TN25 — £595,000 • 4 bed • 3 bath • 1852 ft²
4 bedroom detached bungalow for sale in Swan Lane, Sellindge, TN25 — £595,000 • 4 bed • 3 bath • 1852 ft²