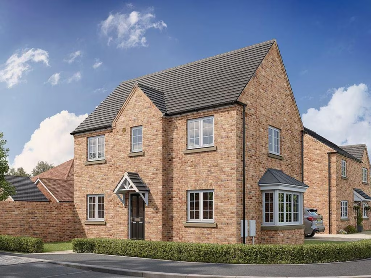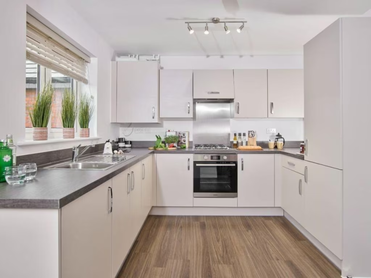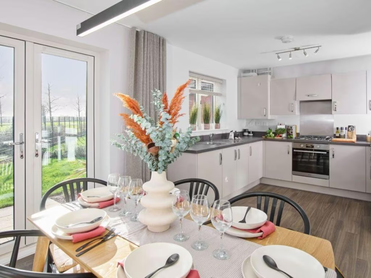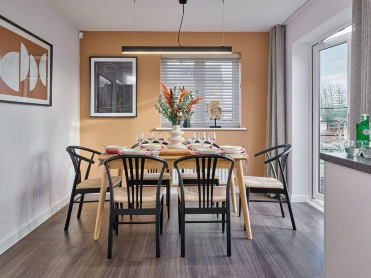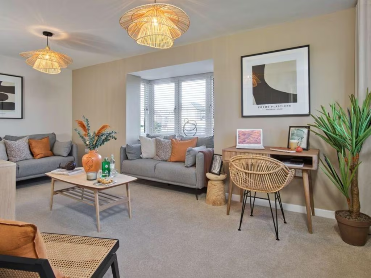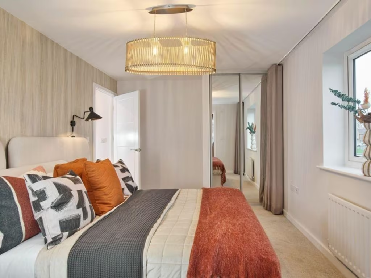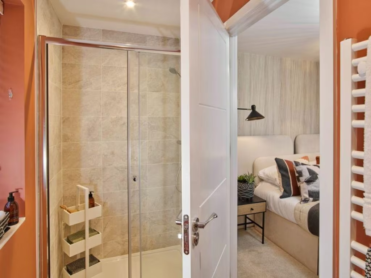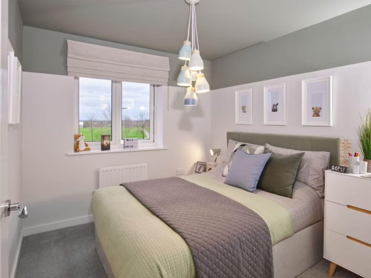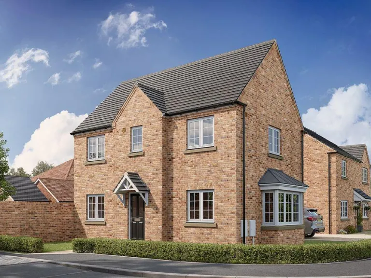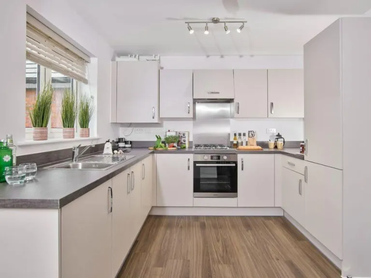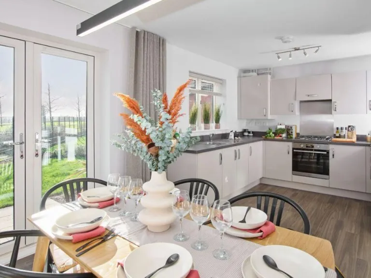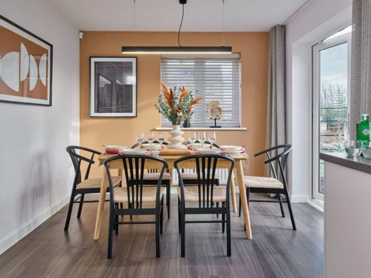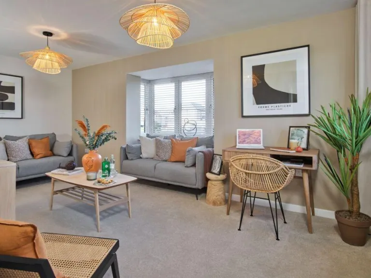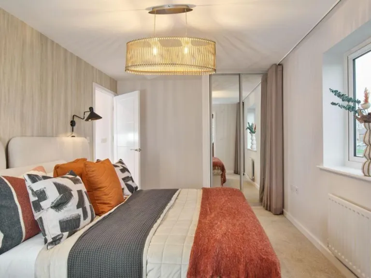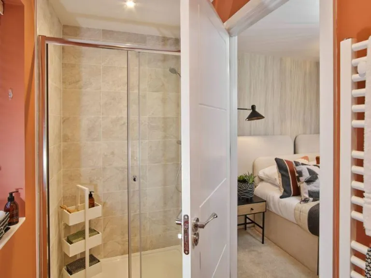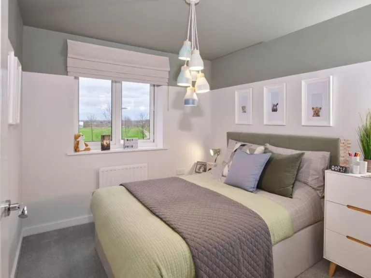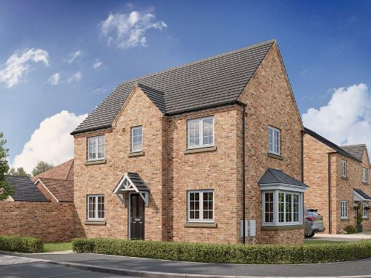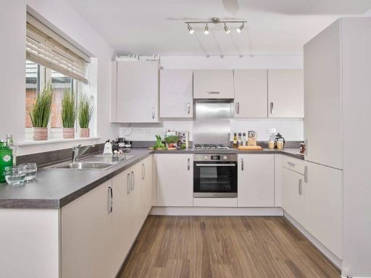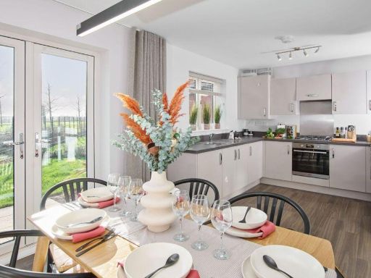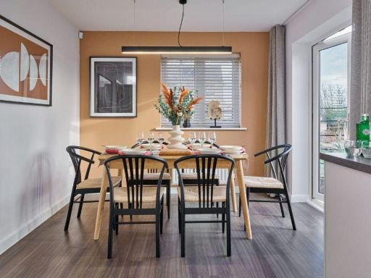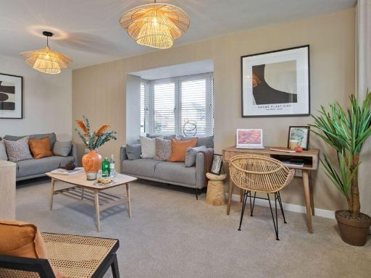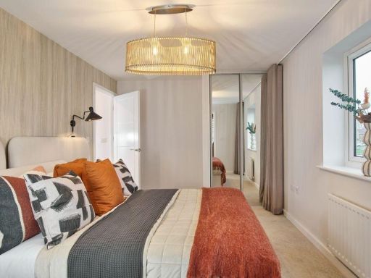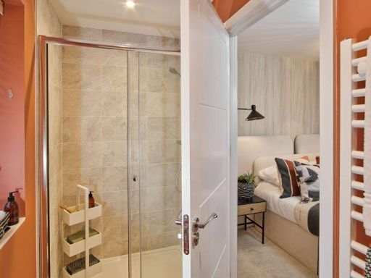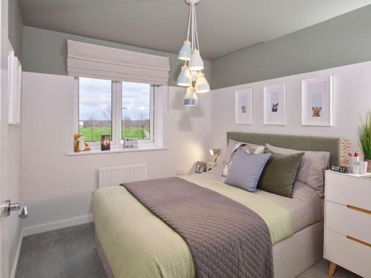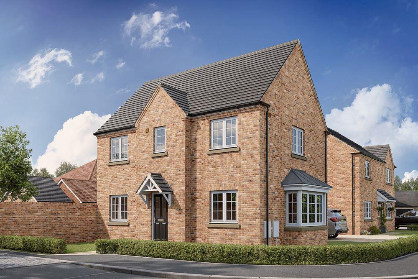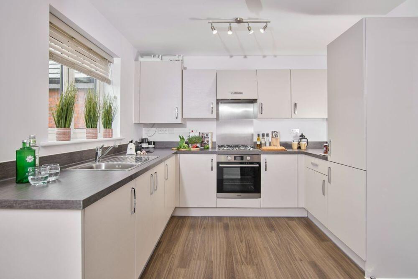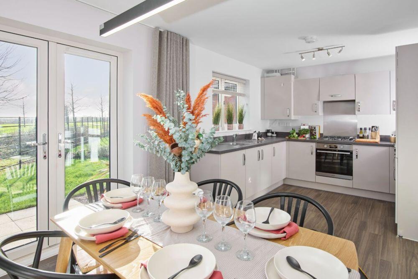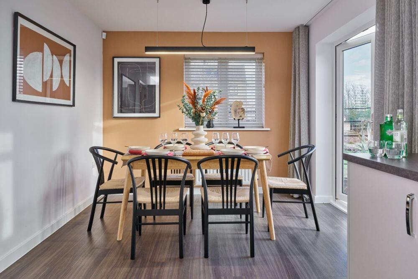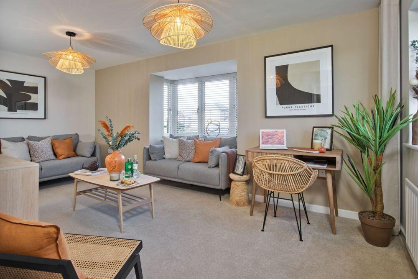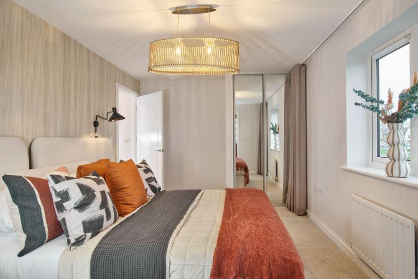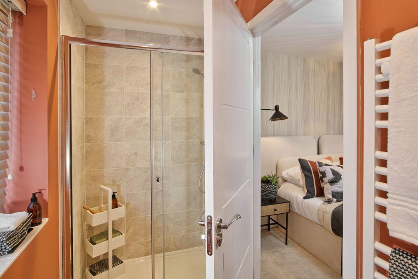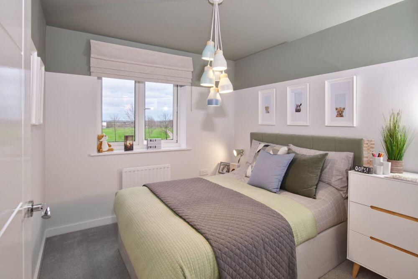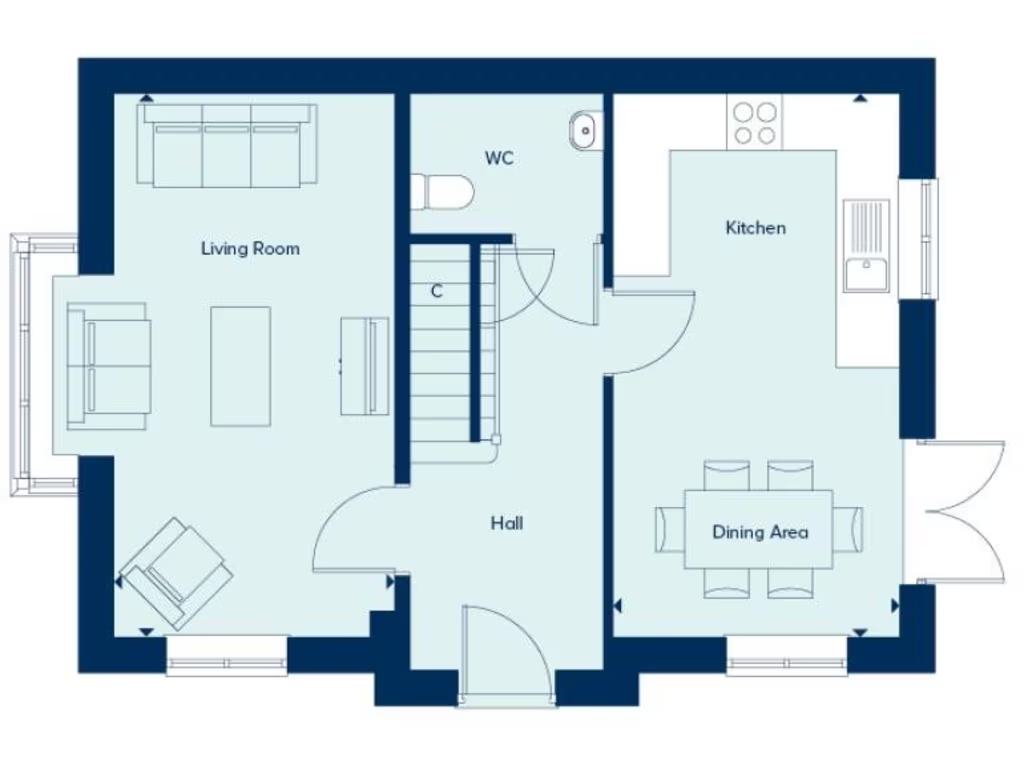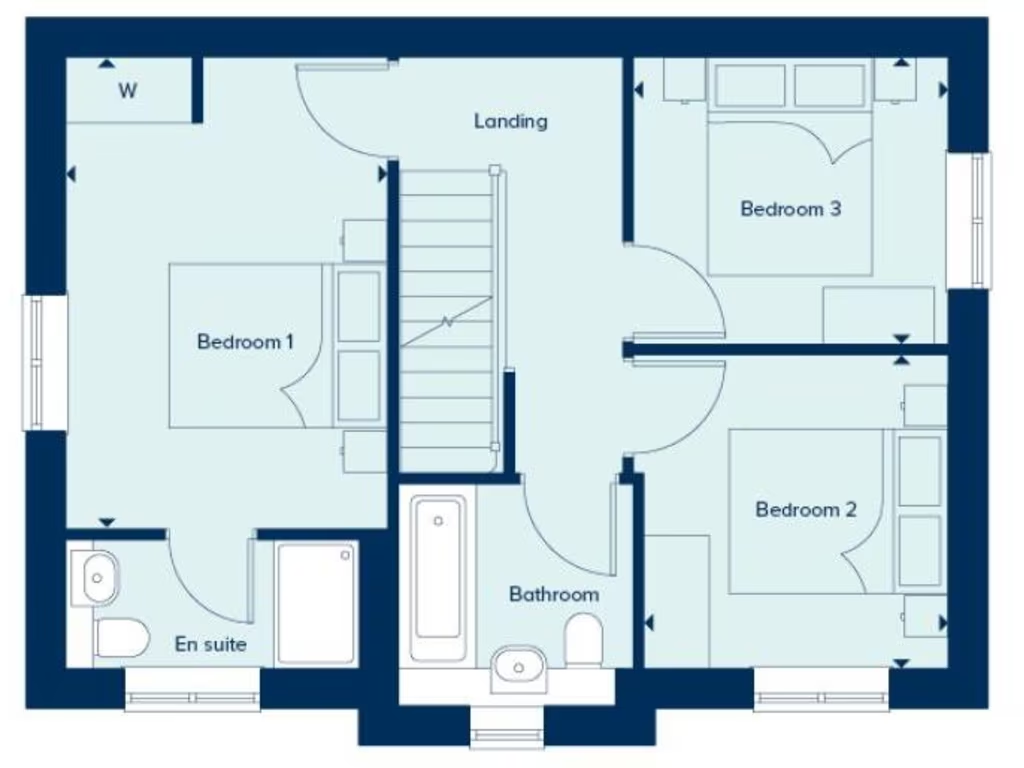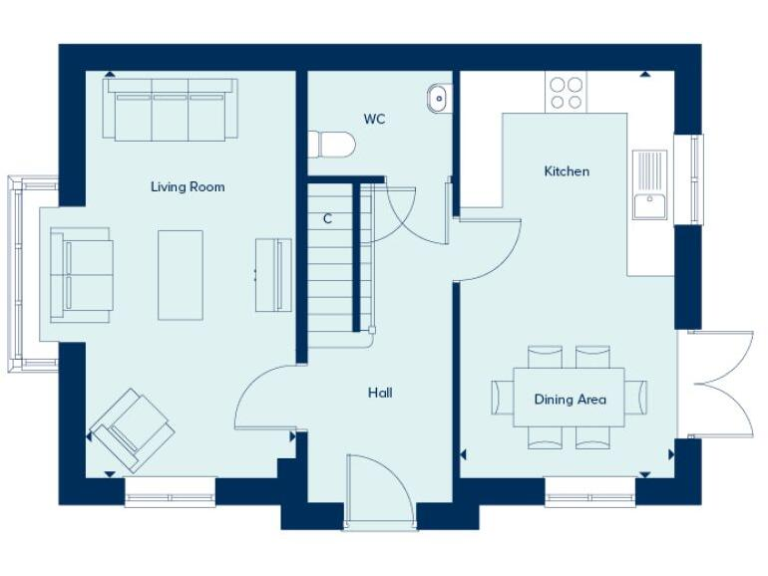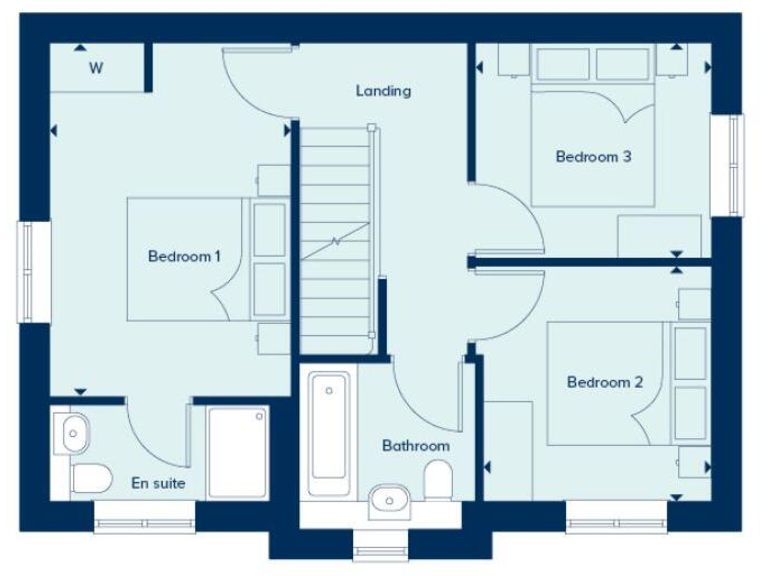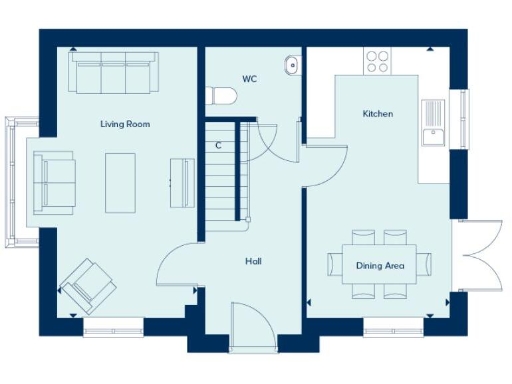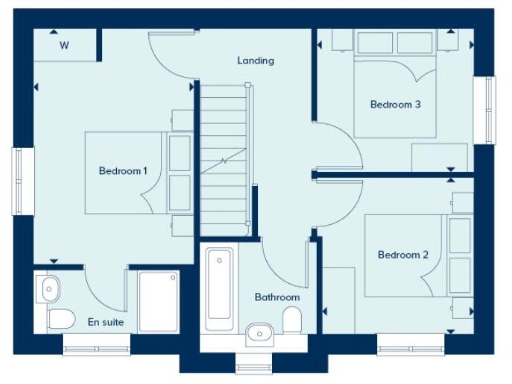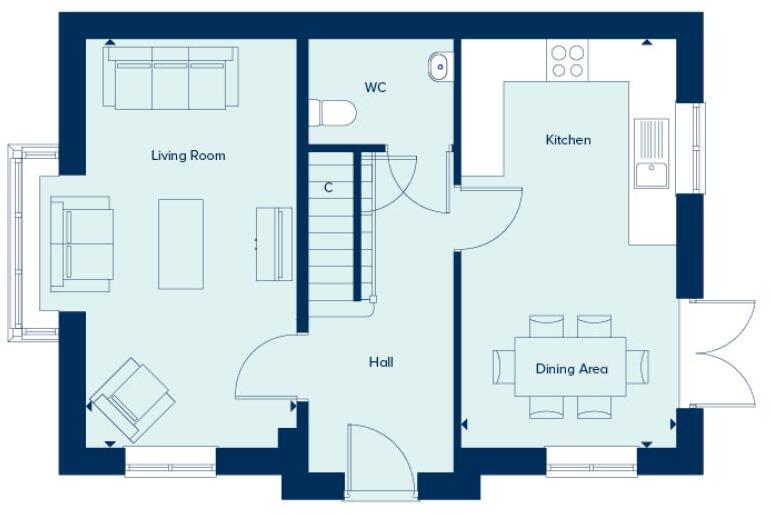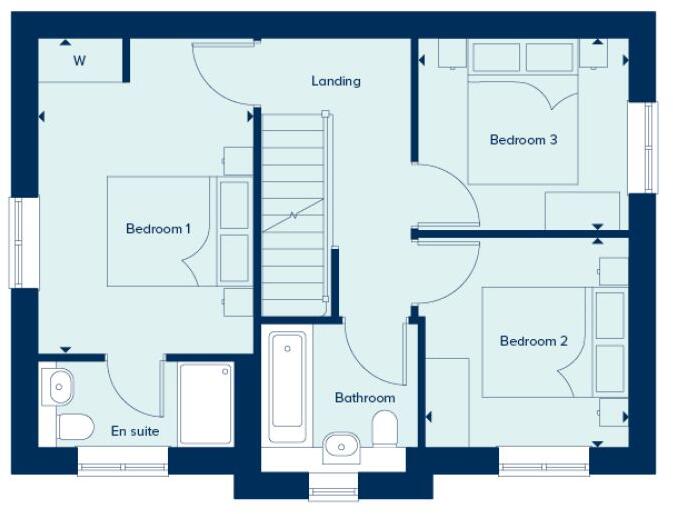Summary - East Ayton,
Scarborough,
YO13 9HT YO13 9HT
3 bed 1 bath Semi-Detached
Bright, energy-efficient family home with large garden and private parking.
3 double bedrooms; main bedroom with en suite and built-in wardrobe|Open-plan kitchen/dining plus separate living room with bay window|French doors to a very large private garden; good outdoor potential|Solar panels and electric car charging point reduce running costs|New build with 10-year Premier and 2-year Crest Nicholson warranties|Freehold (not yet registered); service charge £193.18 per year|Compact internal size (~655 sq ft); limited bathroom provision (one family bathroom)|Local broadband reported slow; council tax band to be confirmed
This newly built three-bedroom semi-detached home blends traditional styling with modern fixtures, ideal for a young family seeking low-maintenance living. The Chesham’s double-fronted layout gives a bright living room with a bay window and French doors that open onto a very large private garden — useful for outdoor play and summer entertaining. Key eco and convenience features include solar panels and an electric car charging point, plus a 10-year Premier warranty and a 2-year developer warranty for added peace of mind.
Internally the layout is compact (about 655 sq ft) but well planned: an open-plan kitchen/dining area and a separate living room provide flexible living space, while three double bedrooms (main with en suite and built-in wardrobe) suit family needs. The property is freehold, though the freehold is not yet registered at the Land Registry and a modest annual service charge of £193.18 applies for managed common areas.
Practical considerations you should know: broadband speeds in the area are reported as slow, so those working from home should check providers and options before committing. Council tax band is yet to be determined for this new build. The house’s interior footprint is relatively small compared with the very large plot, which offers potential to extend (subject to planning) or landscape the garden to suit family life.
Overall this is a sensible, energy-efficient starter or family home in a quiet, low-crime town-fringe setting with good local schools and rural character. It will suit buyers who prioritise warranties, low running costs and outdoor space, and who are comfortable with a modest internal size and checking connectivity options.
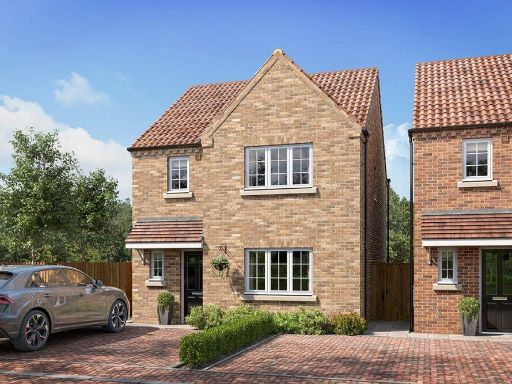 3 bedroom semi-detached house for sale in East Ayton,
Scarborough,
YO13 9HT, YO13 — £300,000 • 3 bed • 1 bath • 734 ft²
3 bedroom semi-detached house for sale in East Ayton,
Scarborough,
YO13 9HT, YO13 — £300,000 • 3 bed • 1 bath • 734 ft²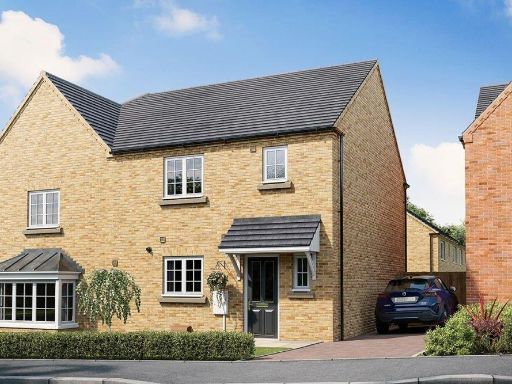 3 bedroom semi-detached house for sale in East Ayton,
Scarborough,
YO13 9HT, YO13 — £265,000 • 3 bed • 1 bath • 553 ft²
3 bedroom semi-detached house for sale in East Ayton,
Scarborough,
YO13 9HT, YO13 — £265,000 • 3 bed • 1 bath • 553 ft²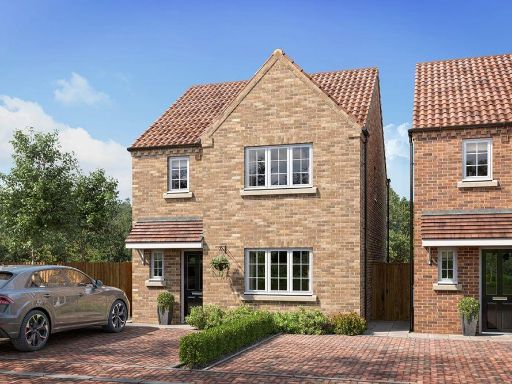 3 bedroom detached house for sale in East Ayton,
Scarborough,
YO13 9HT, YO13 — £316,000 • 3 bed • 1 bath • 734 ft²
3 bedroom detached house for sale in East Ayton,
Scarborough,
YO13 9HT, YO13 — £316,000 • 3 bed • 1 bath • 734 ft²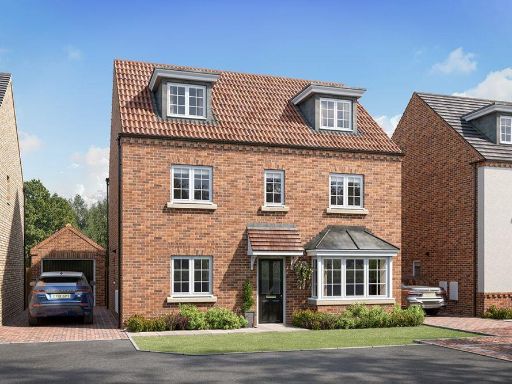 5 bedroom detached house for sale in East Ayton,
Scarborough,
YO13 9HT, YO13 — £475,000 • 5 bed • 1 bath • 1173 ft²
5 bedroom detached house for sale in East Ayton,
Scarborough,
YO13 9HT, YO13 — £475,000 • 5 bed • 1 bath • 1173 ft²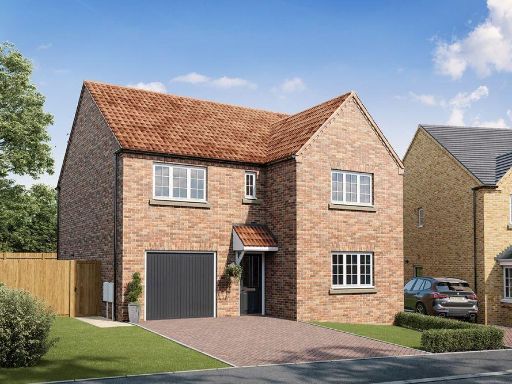 4 bedroom detached house for sale in East Ayton,
Scarborough,
YO13 9HT, YO13 — £413,000 • 4 bed • 1 bath • 1037 ft²
4 bedroom detached house for sale in East Ayton,
Scarborough,
YO13 9HT, YO13 — £413,000 • 4 bed • 1 bath • 1037 ft²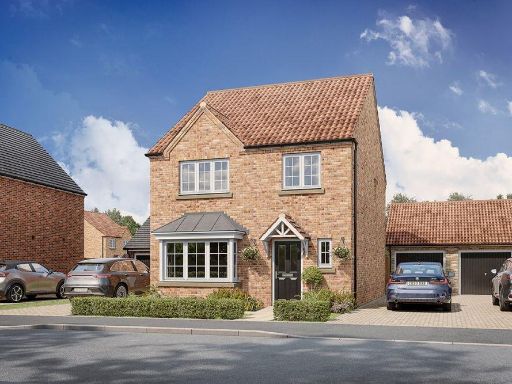 4 bedroom detached house for sale in East Ayton,
Scarborough,
YO13 9HT, YO13 — £350,000 • 4 bed • 1 bath • 854 ft²
4 bedroom detached house for sale in East Ayton,
Scarborough,
YO13 9HT, YO13 — £350,000 • 4 bed • 1 bath • 854 ft²