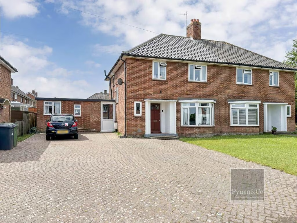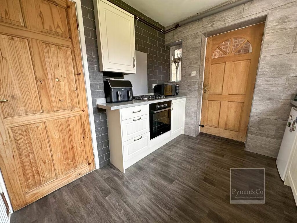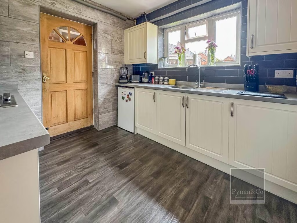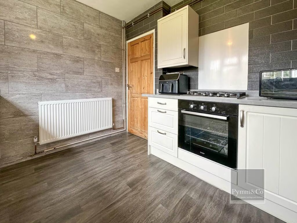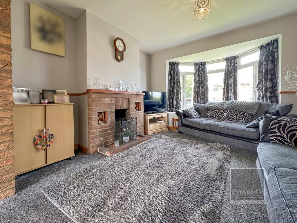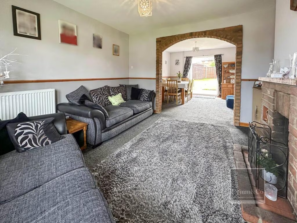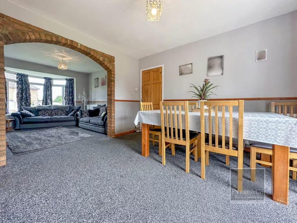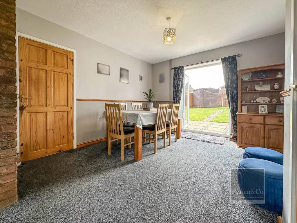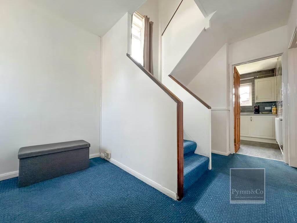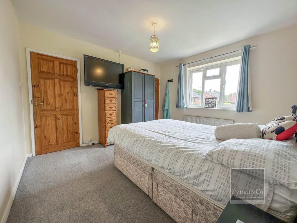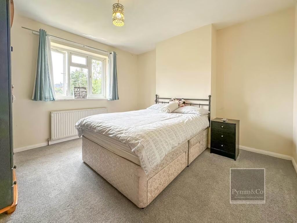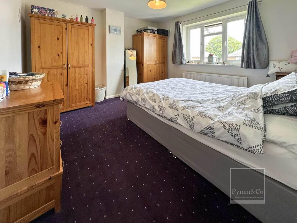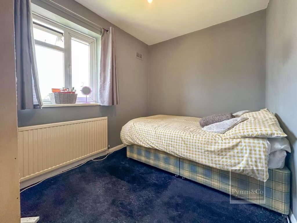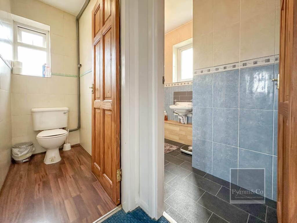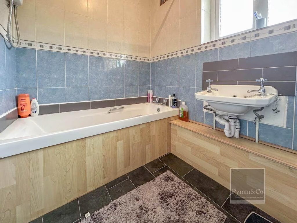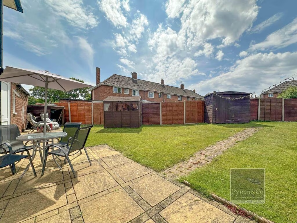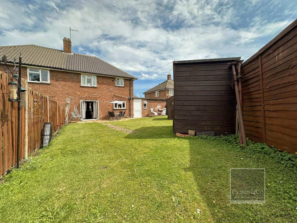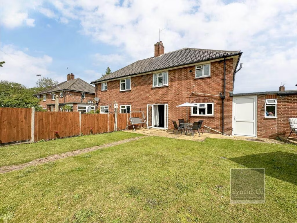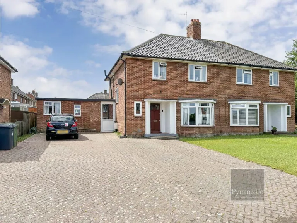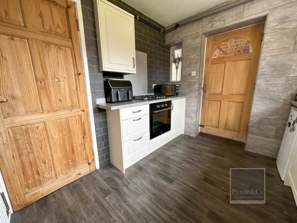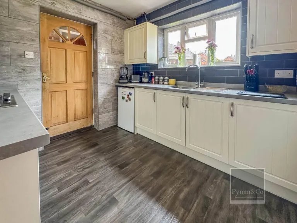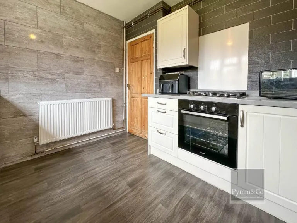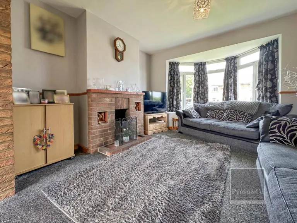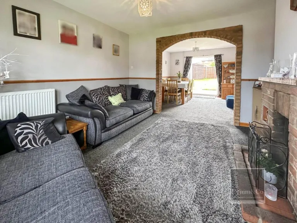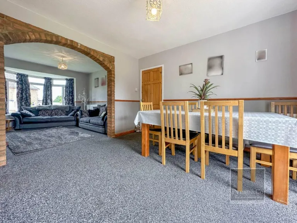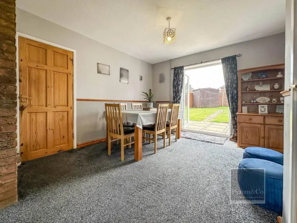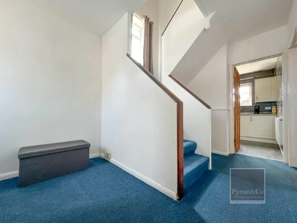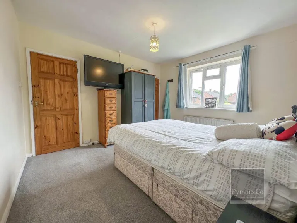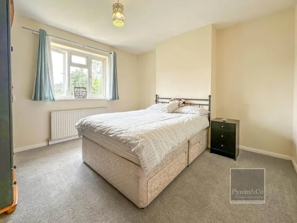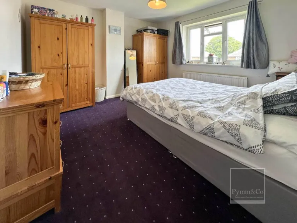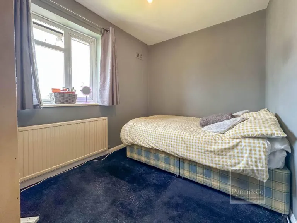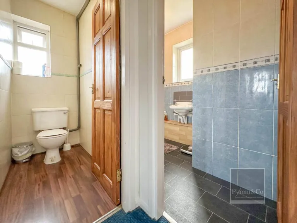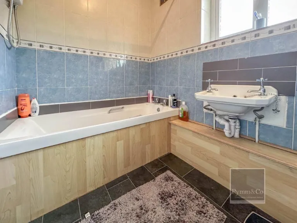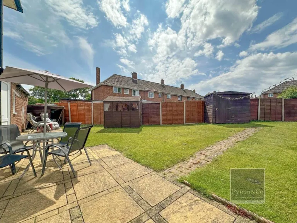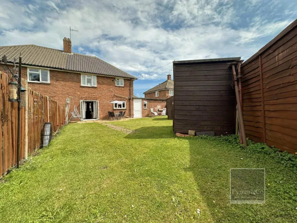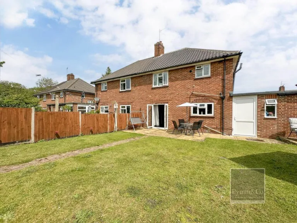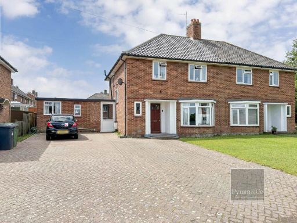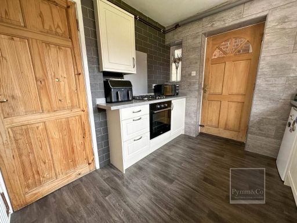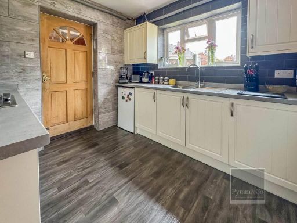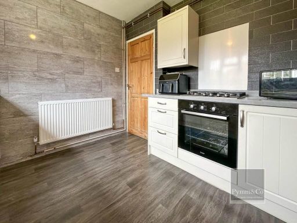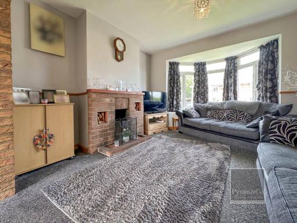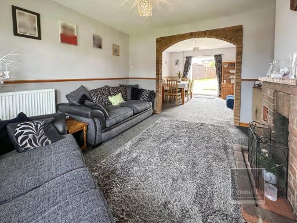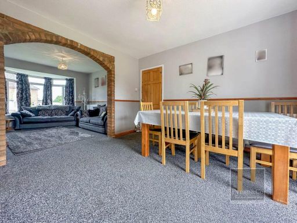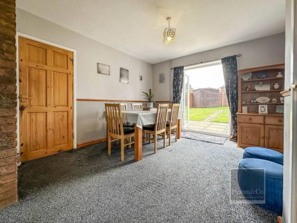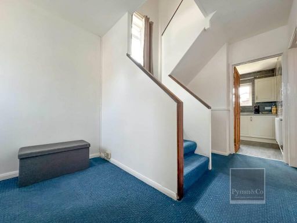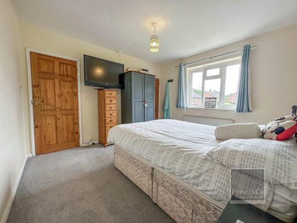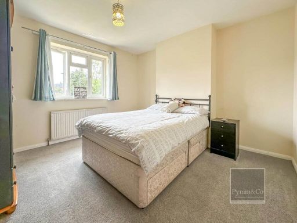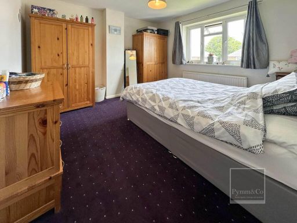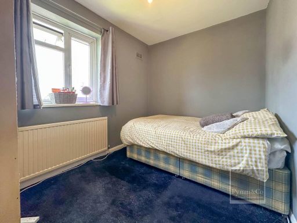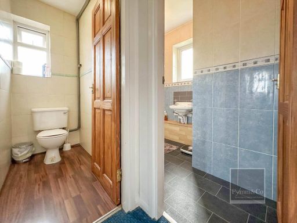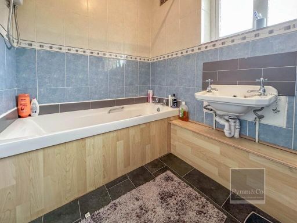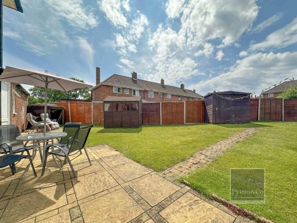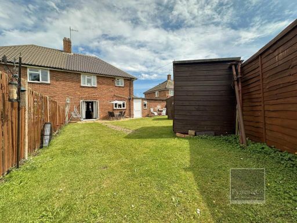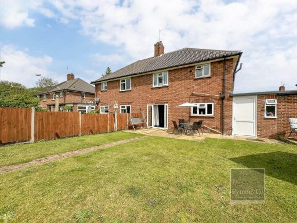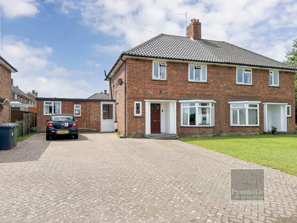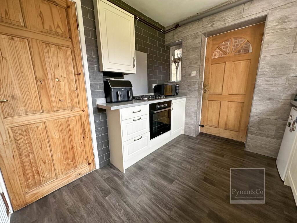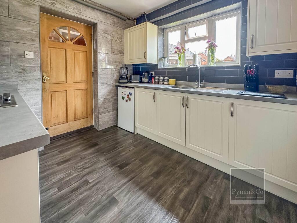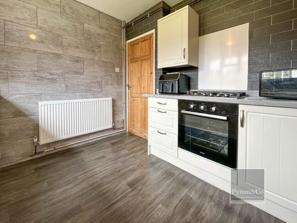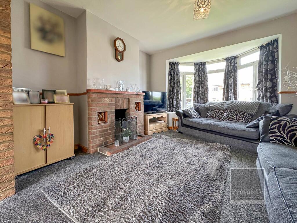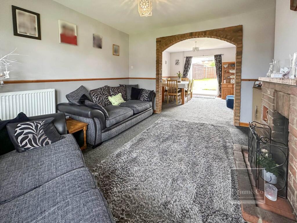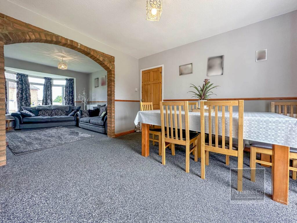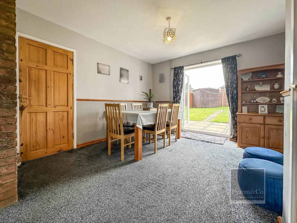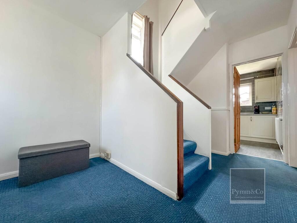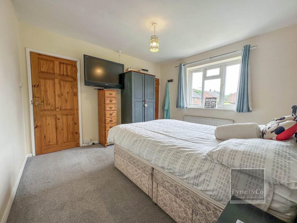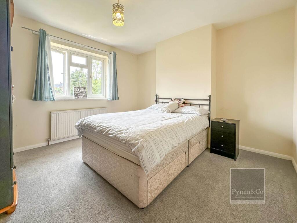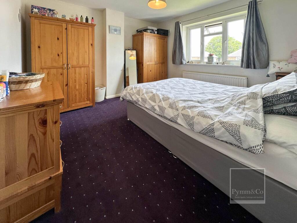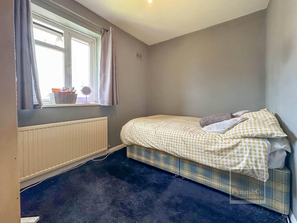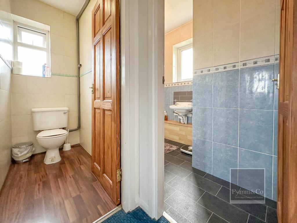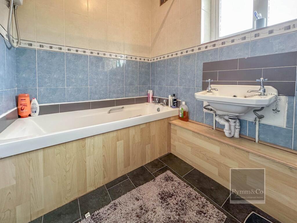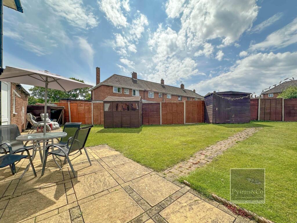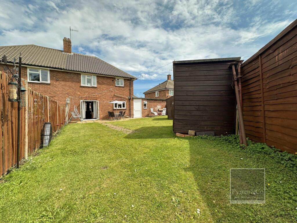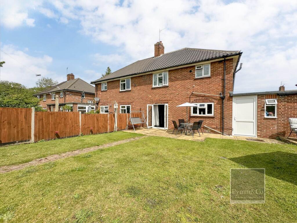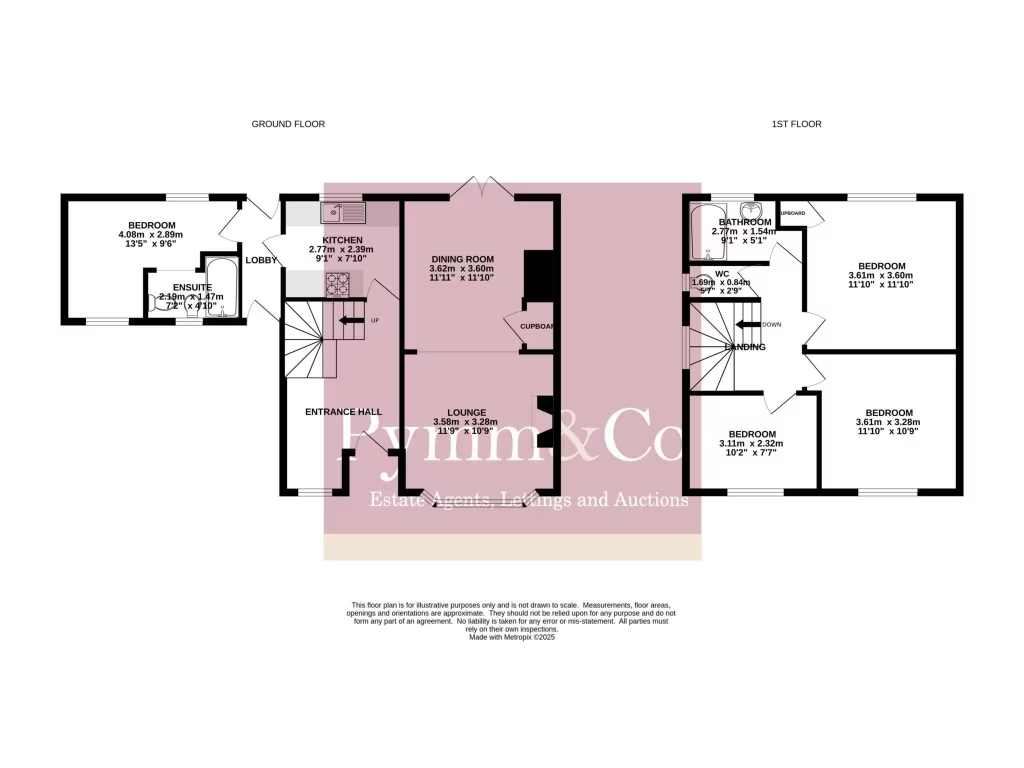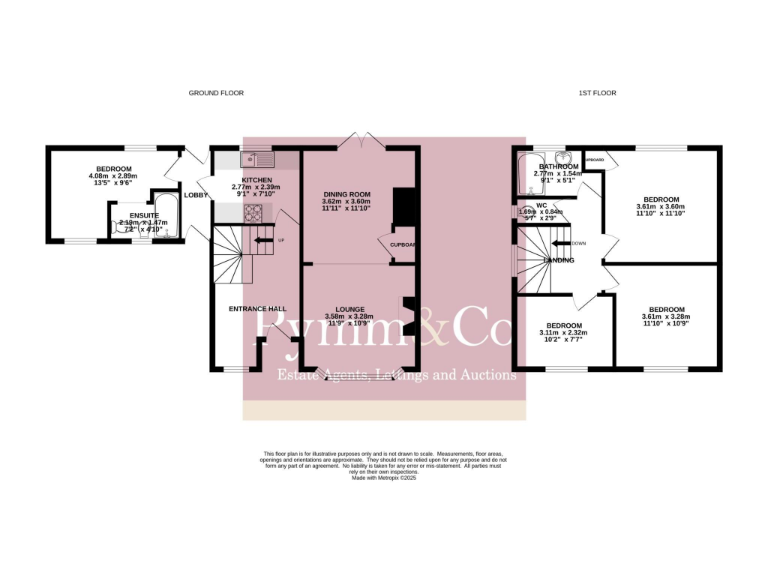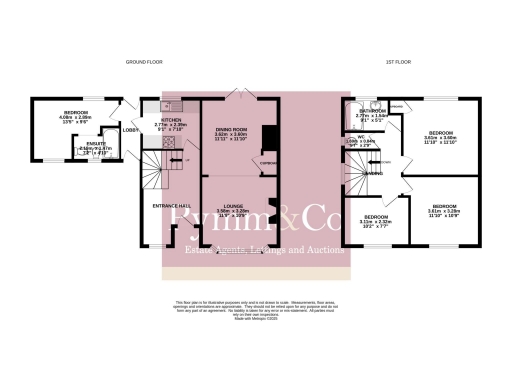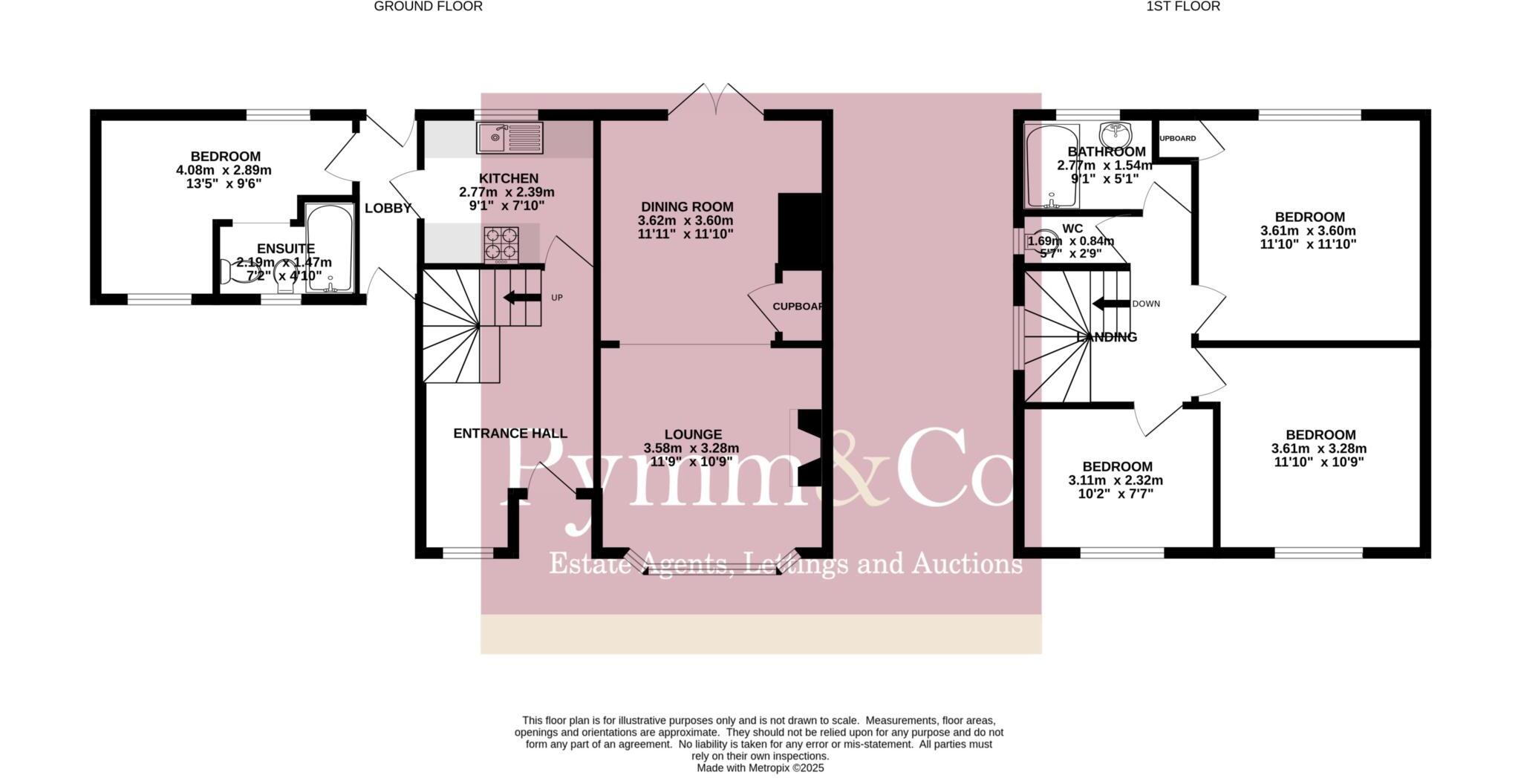Summary - 5 ELM GROVE SHERINGHAM NR26 8PP
4 bed 2 bath Semi-Detached
Versatile four-bedroom home with driveway, large garden and annex potential..
Ground-floor double bedroom with en-suite — ideal annex or guest suite
A flexible four-bedroom semi-detached house tucked away on a quiet cul-de-sac in Sheringham, offering practical family living with genuine multi-generational potential. The ground floor layout includes a large entrance hall, a bright lounge with bay window and open brick fireplace, and a dining room linked by a characterful brick arch. A ground-floor double bedroom with its own lobby and en-suite creates an ideal annex for a teenager, older relative or independent guest space.
The modern fitted kitchen and dining room could be combined to form an open-plan kitchen/diner, increasing family living space. Upstairs are three well-proportioned double bedrooms, a modern family bathroom and a separate WC. The house benefits from double glazing and gas central heating throughout.
Outside offers practical advantages: a substantial brick-weave driveway with parking for multiple vehicles and an expansive rear garden mainly laid to lawn with a patio and two storage sheds. There is scope to add a downstairs WC from the large entrance hall.
Buyers should note the property dates from the 1950s–60s and, while many features are modern, some further updating or personalisation may be desired. No services, appliances or fittings have been tested as part of the information provided; an inspection is recommended to verify condition and operation.
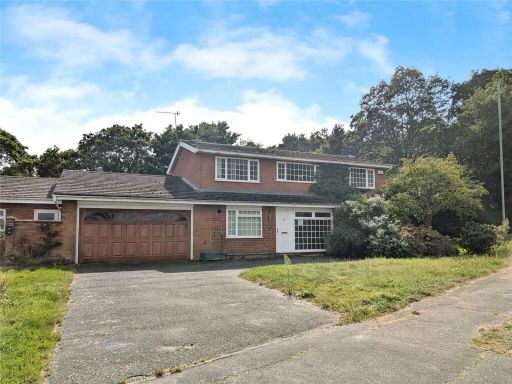 5 bedroom detached house for sale in Woodland Rise West, Sheringham, Norfolk, NR26 — £580,000 • 5 bed • 4 bath
5 bedroom detached house for sale in Woodland Rise West, Sheringham, Norfolk, NR26 — £580,000 • 5 bed • 4 bath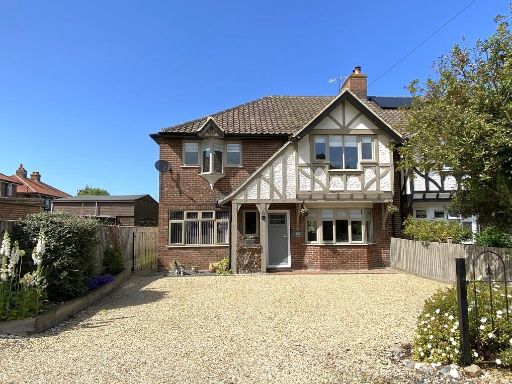 4 bedroom semi-detached house for sale in Sheringham, NR26 — £465,000 • 4 bed • 2 bath • 1498 ft²
4 bedroom semi-detached house for sale in Sheringham, NR26 — £465,000 • 4 bed • 2 bath • 1498 ft²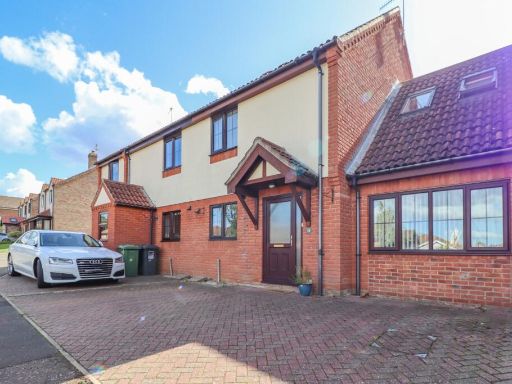 3 bedroom link detached house for sale in Seaview Crescent, Sheringham, NR26 — £360,000 • 3 bed • 1 bath • 977 ft²
3 bedroom link detached house for sale in Seaview Crescent, Sheringham, NR26 — £360,000 • 3 bed • 1 bath • 977 ft²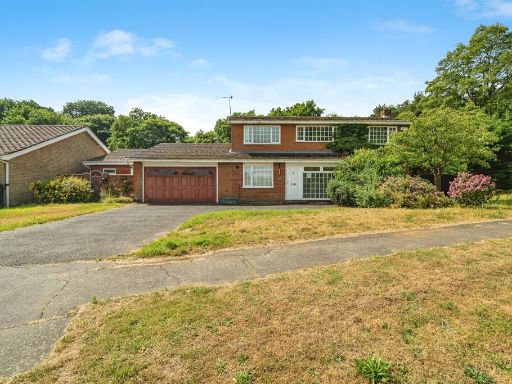 5 bedroom detached house for sale in Woodland Rise West, Sheringham, NR26 — £580,000 • 5 bed • 3 bath • 1523 ft²
5 bedroom detached house for sale in Woodland Rise West, Sheringham, NR26 — £580,000 • 5 bed • 3 bath • 1523 ft²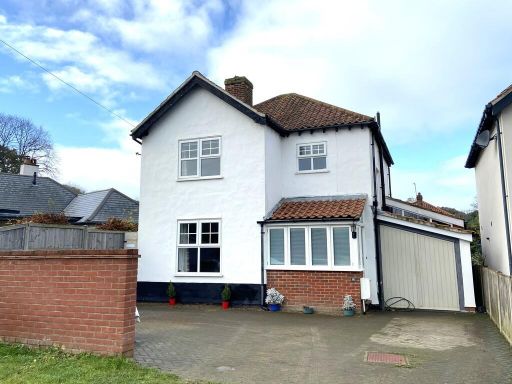 4 bedroom detached house for sale in Sheringham, NR26 — £539,000 • 4 bed • 2 bath • 1579 ft²
4 bedroom detached house for sale in Sheringham, NR26 — £539,000 • 4 bed • 2 bath • 1579 ft²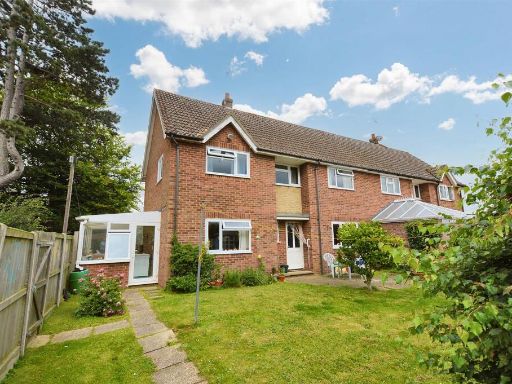 3 bedroom semi-detached house for sale in Holway Road, Sheringham, NR26 — £310,000 • 3 bed • 1 bath • 1422 ft²
3 bedroom semi-detached house for sale in Holway Road, Sheringham, NR26 — £310,000 • 3 bed • 1 bath • 1422 ft²