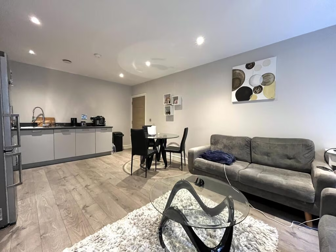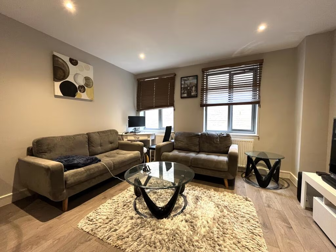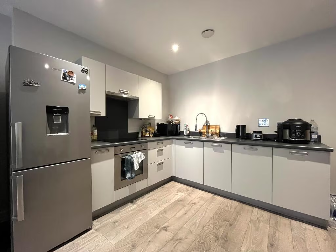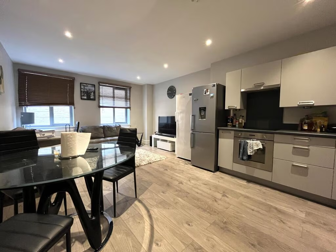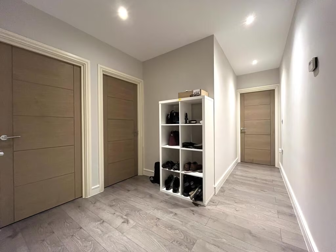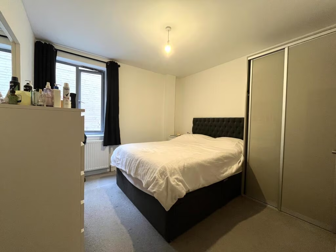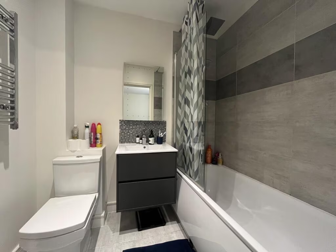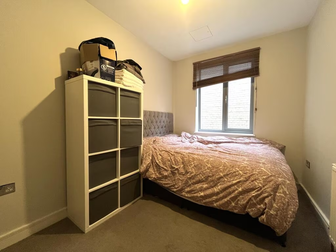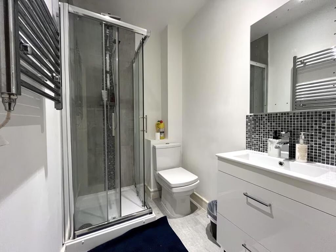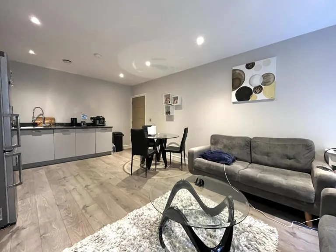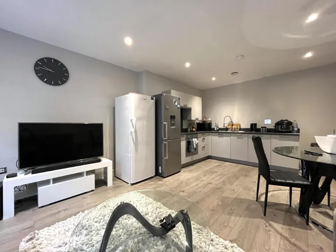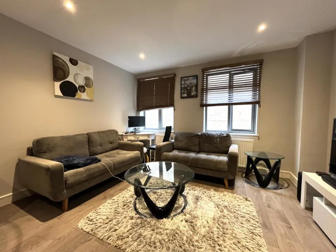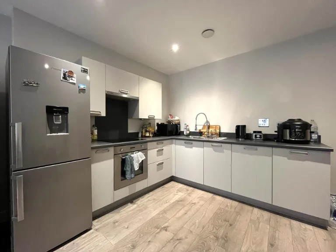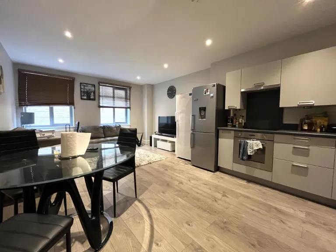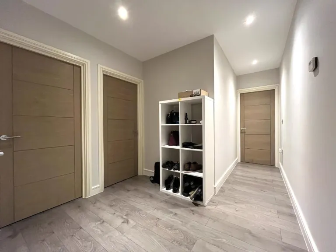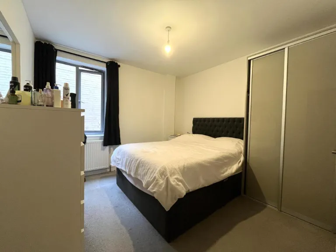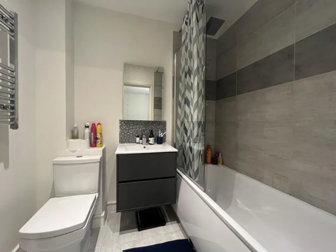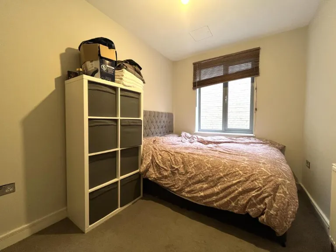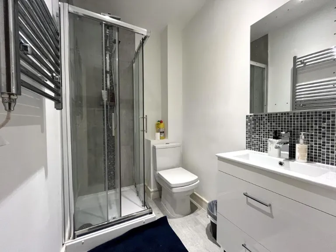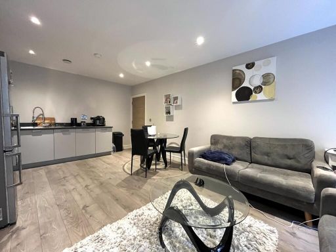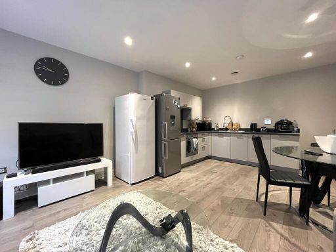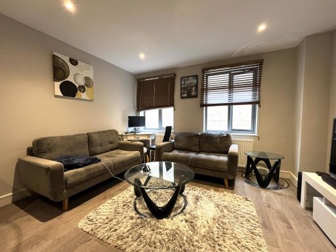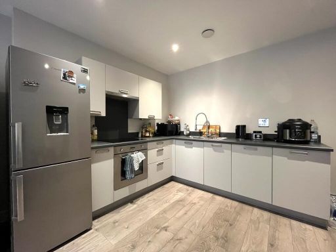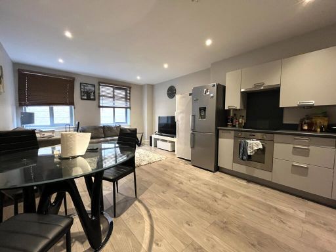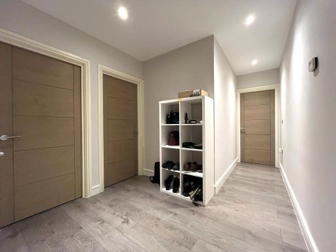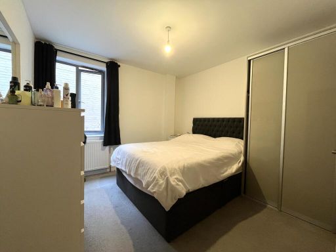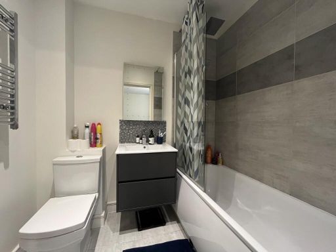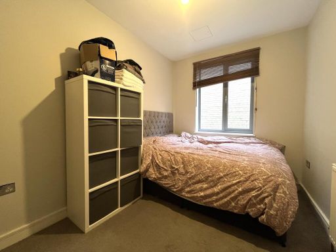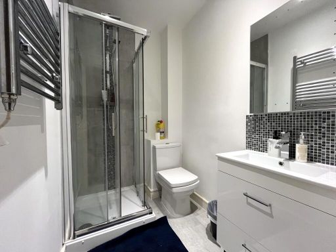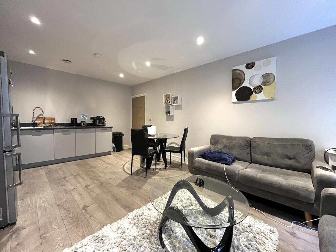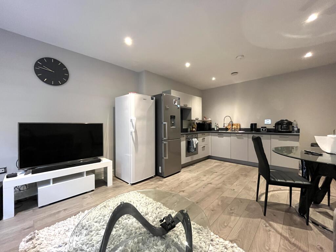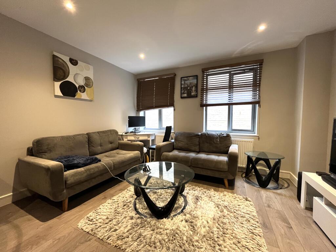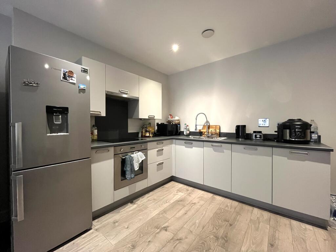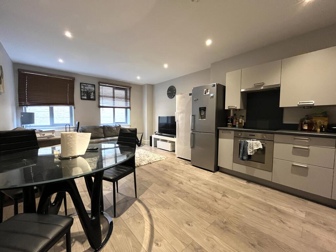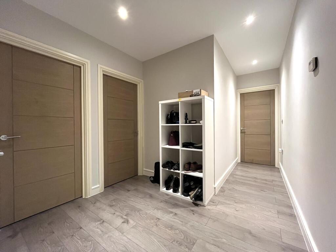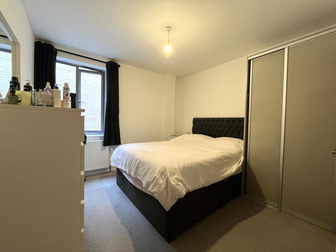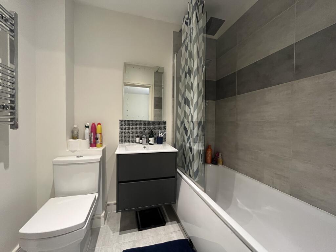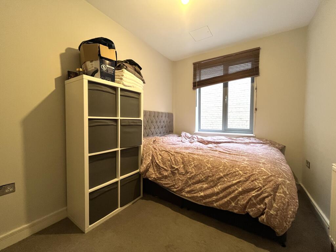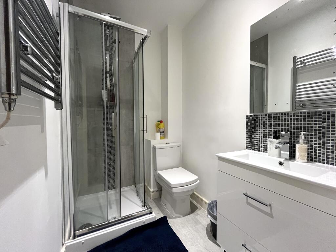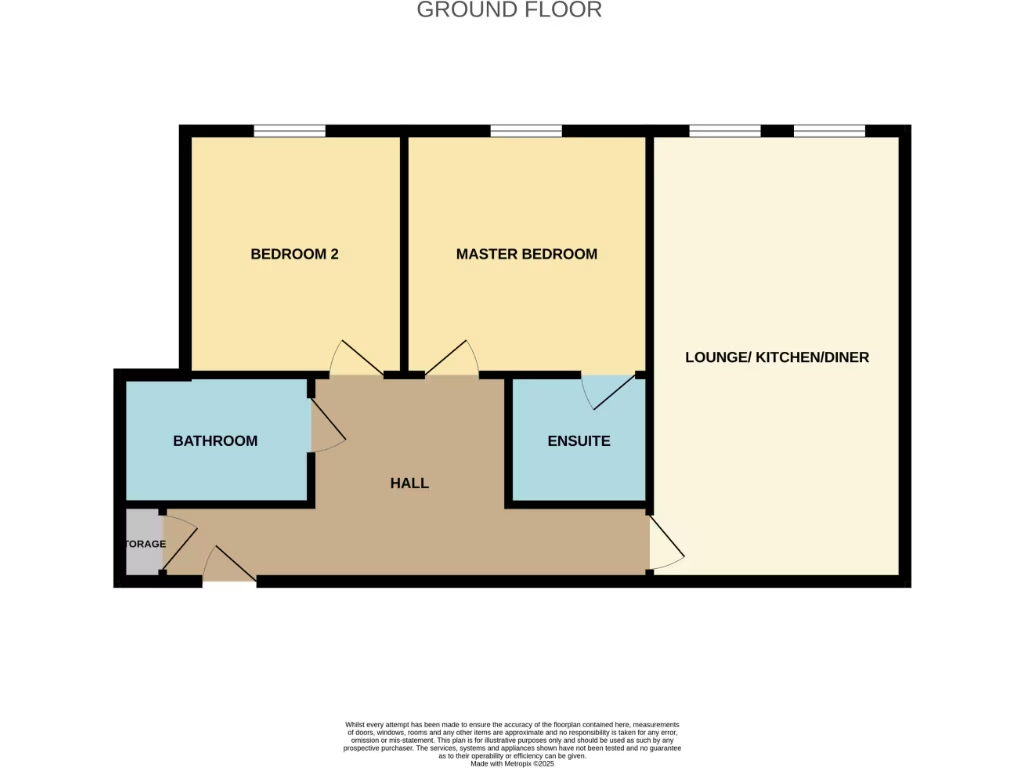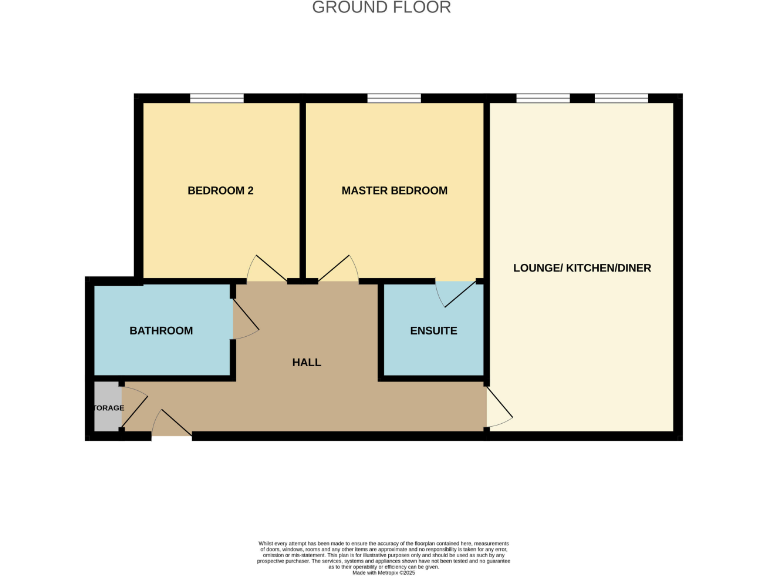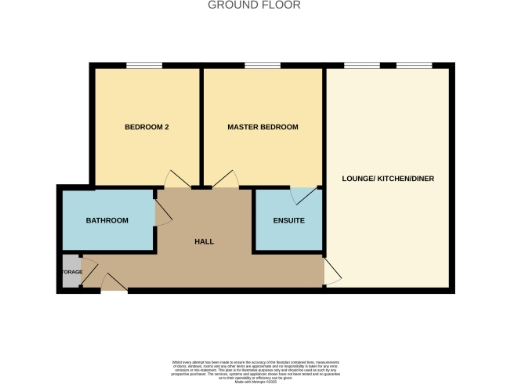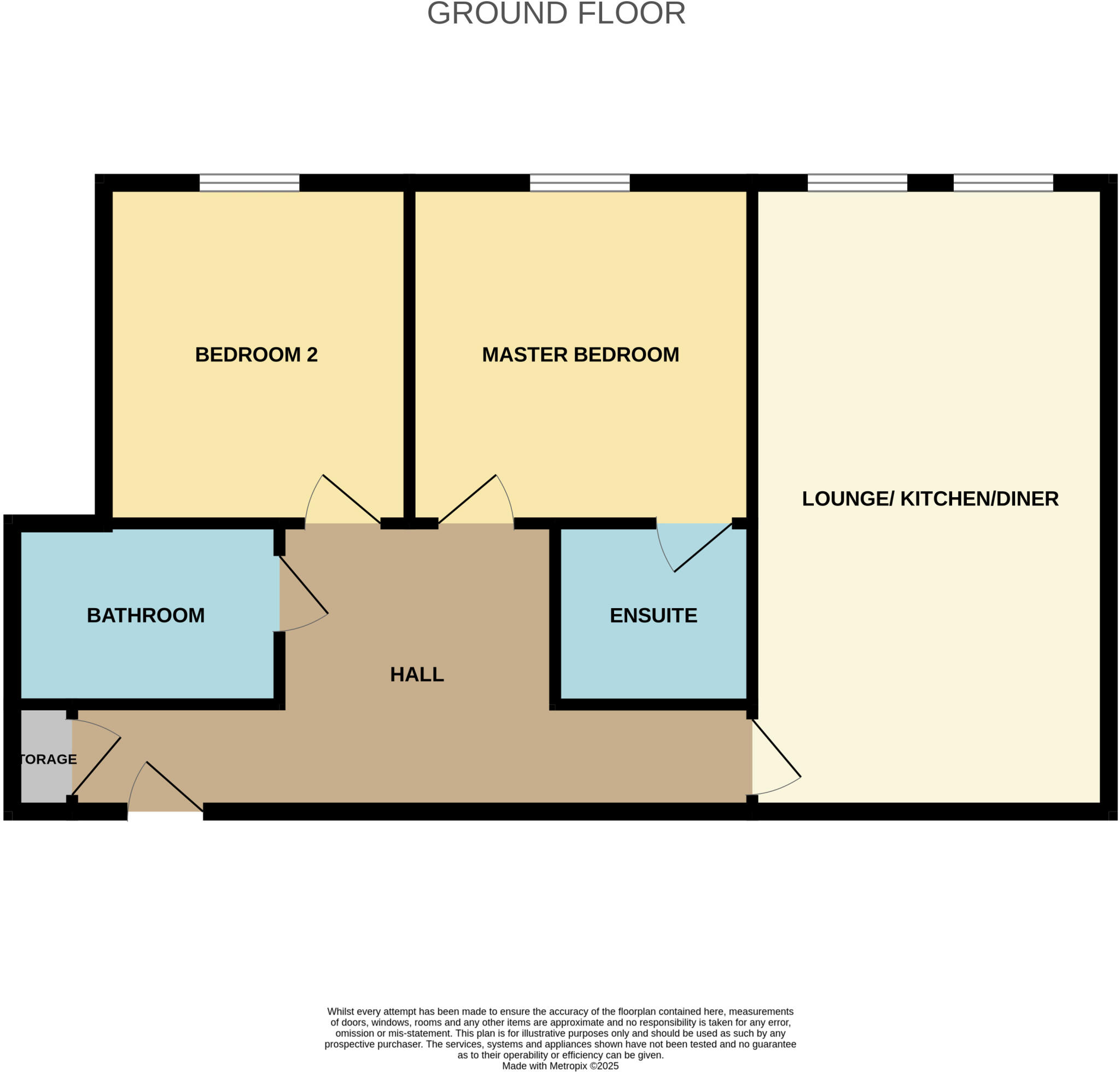Summary - Geneva House, Park Road, Peterborough, PE1 PE1 2UX
2 bed 2 bath Apartment
Modern open-plan apartment minutes from station and Queensgate.
Two double bedrooms and two bathrooms, ensuite to main bedroom
A bright, recently renovated two-bedroom apartment in Geneva House, steps from Queensgate shopping and within easy walking distance of the train station. Built in 2017, the home offers modern open-plan living with integrated appliances, two bathrooms and lift access — ready to move into or let immediately.
Practical running costs are clear: a 117-year lease remaining, average service charge around £1,100pa and a small ground rent of £250pa. Council tax is very low. The 642 sq ft layout includes a generous entrance hall with storage, an open-plan kitchen/living area and ensuite to the main bedroom.
This property suits first-time buyers and investors seeking a city-centre let in a busy, well-connected location. Be aware the neighbourhood records higher crime levels and sits in a very deprived area classification — factor local demand and management for rental or resale plans. Video tours available for remote viewing.
 2 bedroom flat for sale in Park Road, Peterborough, PE1 — £165,000 • 2 bed • 2 bath • 937 ft²
2 bedroom flat for sale in Park Road, Peterborough, PE1 — £165,000 • 2 bed • 2 bath • 937 ft²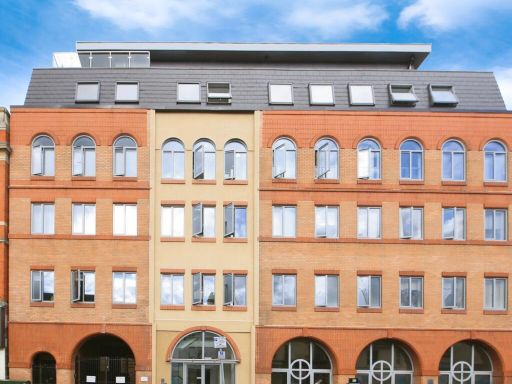 2 bedroom flat for sale in Park Road, PETERBOROUGH, Cambridgeshire, PE1 — £165,000 • 2 bed • 2 bath • 648 ft²
2 bedroom flat for sale in Park Road, PETERBOROUGH, Cambridgeshire, PE1 — £165,000 • 2 bed • 2 bath • 648 ft²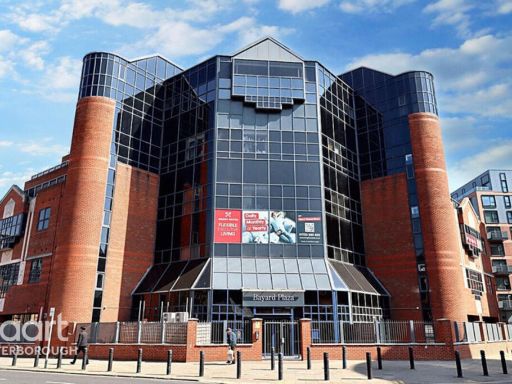 2 bedroom flat for sale in Bayard Apartments Broadway, Peterborough, PE1 — £195,000 • 2 bed • 2 bath • 557 ft²
2 bedroom flat for sale in Bayard Apartments Broadway, Peterborough, PE1 — £195,000 • 2 bed • 2 bath • 557 ft²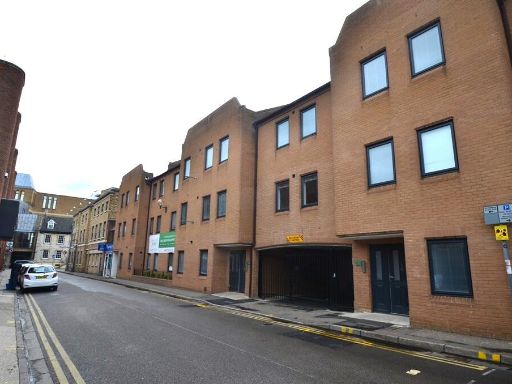 2 bedroom flat for sale in Central Court, North Street, Central, Peterborough, PE1 — £150,000 • 2 bed • 2 bath
2 bedroom flat for sale in Central Court, North Street, Central, Peterborough, PE1 — £150,000 • 2 bed • 2 bath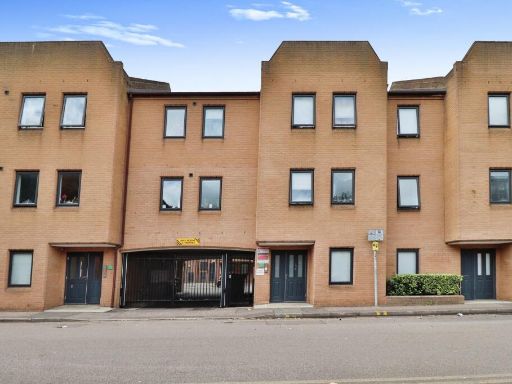 2 bedroom flat for sale in Central Court, North Street, Peterborough, PE1 — £140,000 • 2 bed • 2 bath • 689 ft²
2 bedroom flat for sale in Central Court, North Street, Peterborough, PE1 — £140,000 • 2 bed • 2 bath • 689 ft²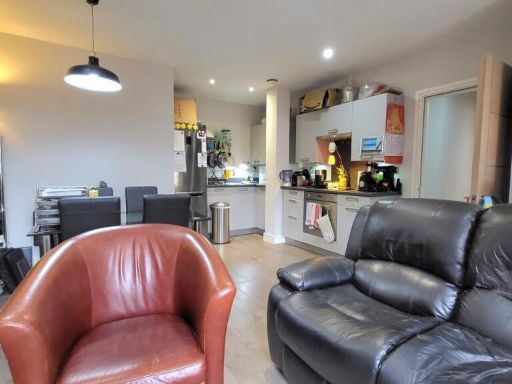 2 bedroom apartment for sale in Park Road, Peterborough, PE1 — £160,000 • 2 bed • 2 bath • 571 ft²
2 bedroom apartment for sale in Park Road, Peterborough, PE1 — £160,000 • 2 bed • 2 bath • 571 ft²