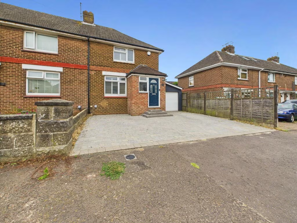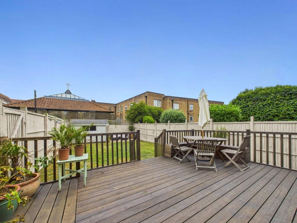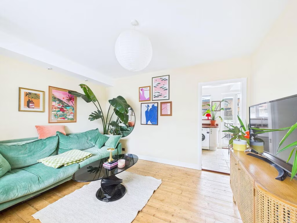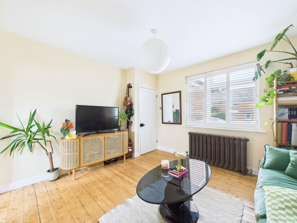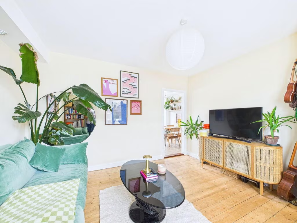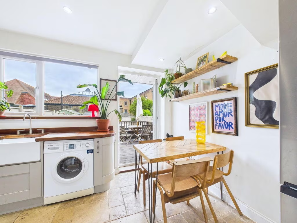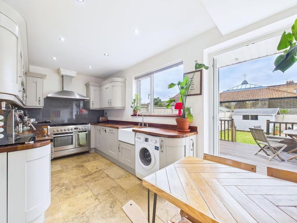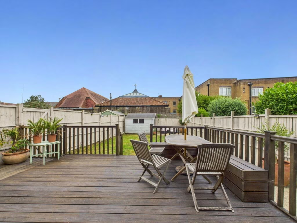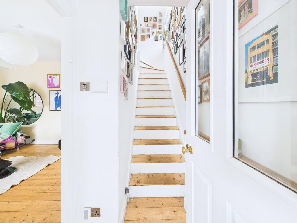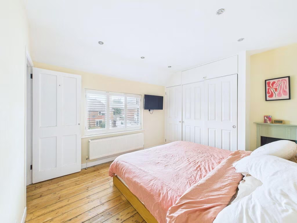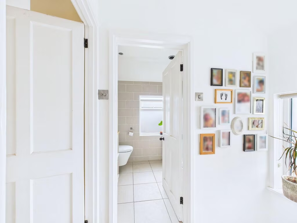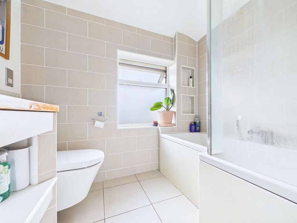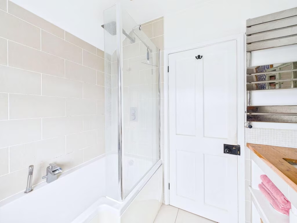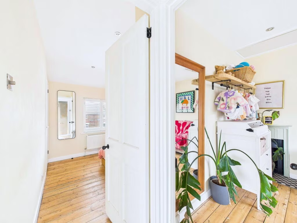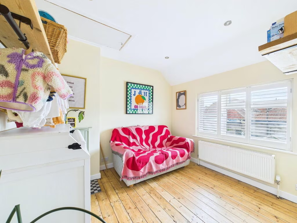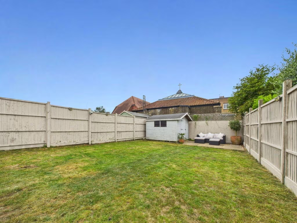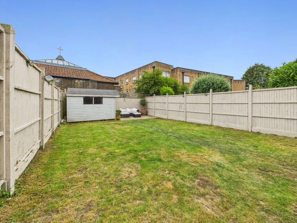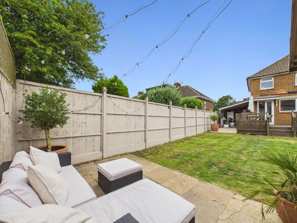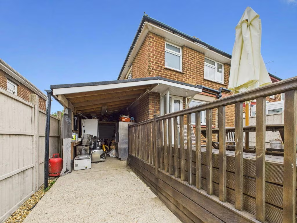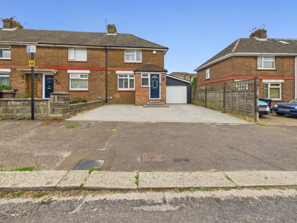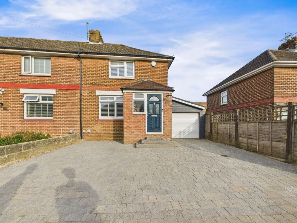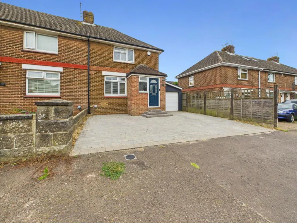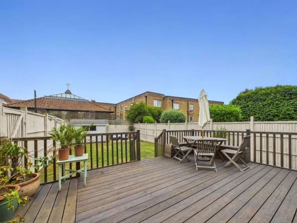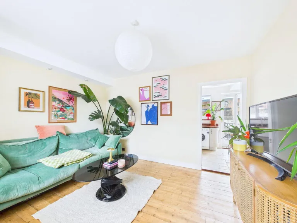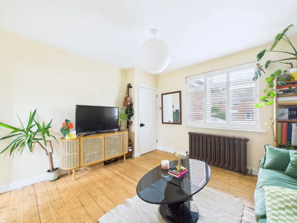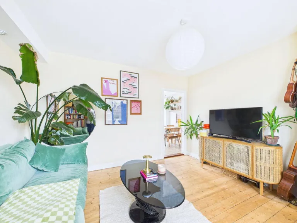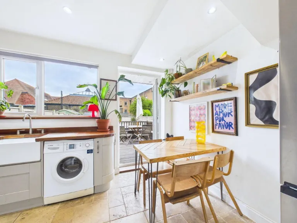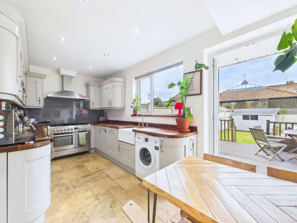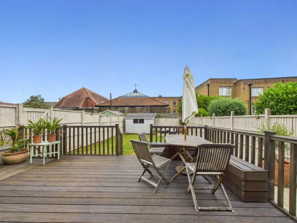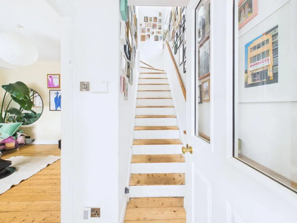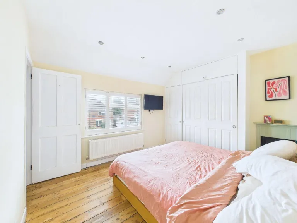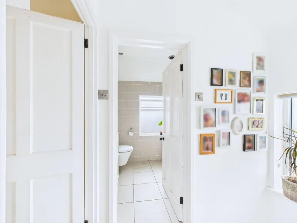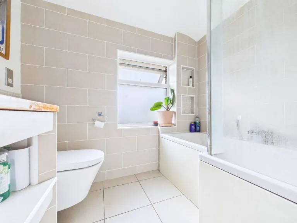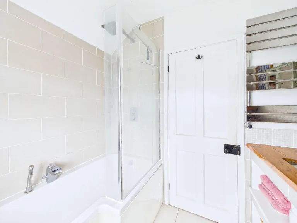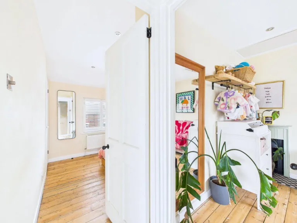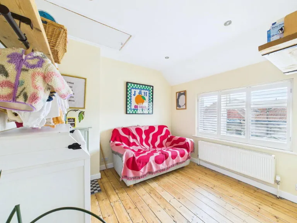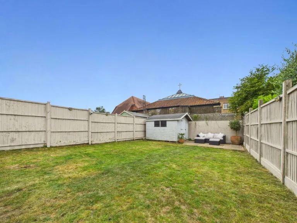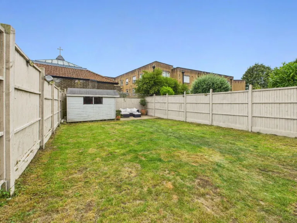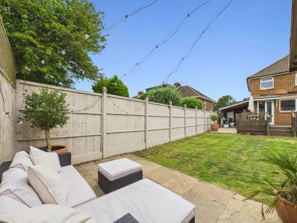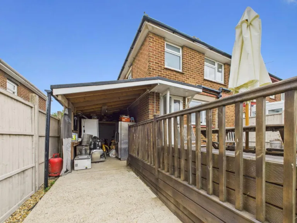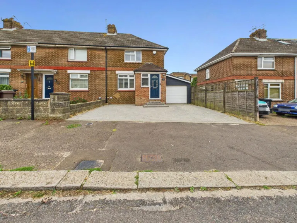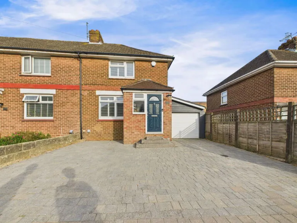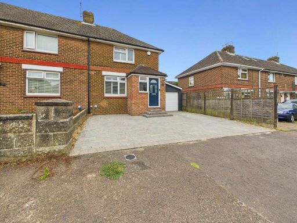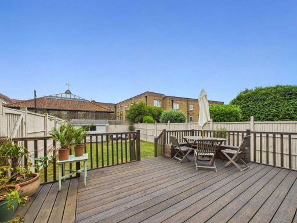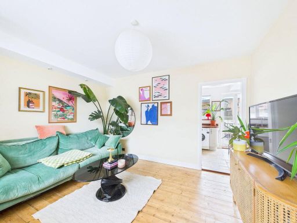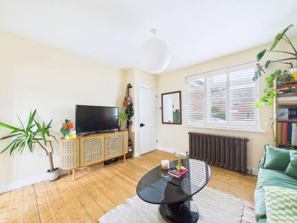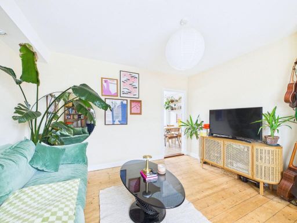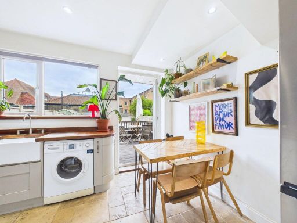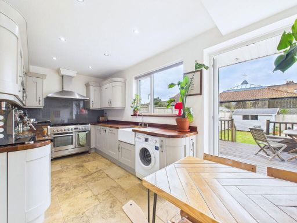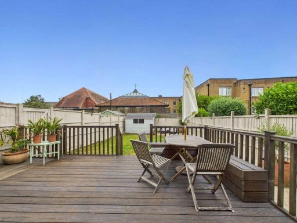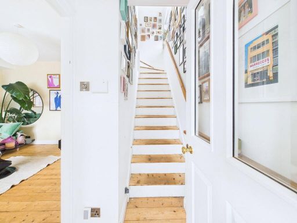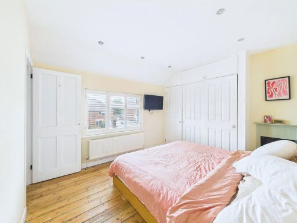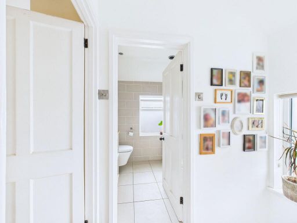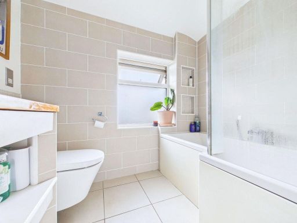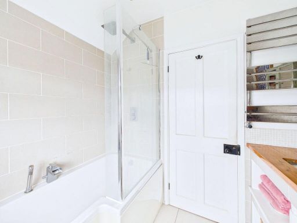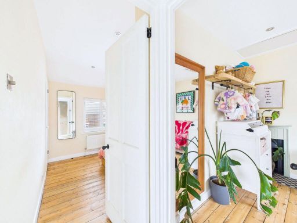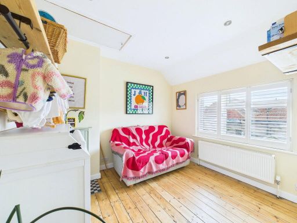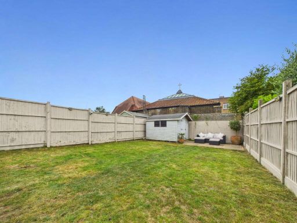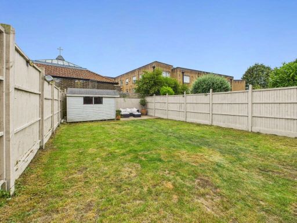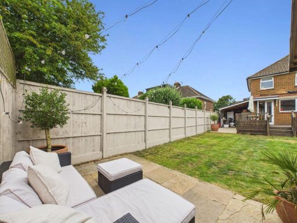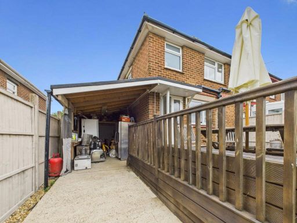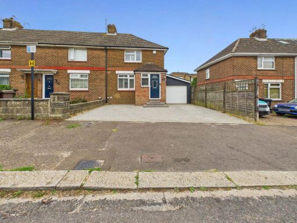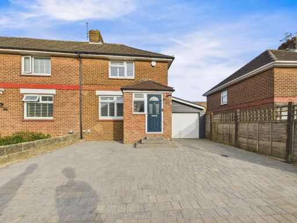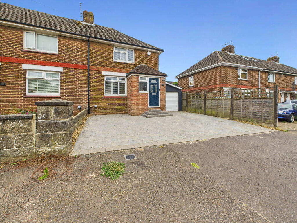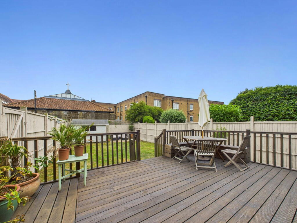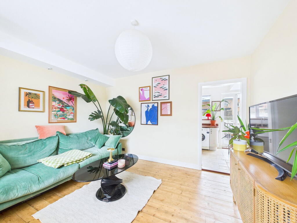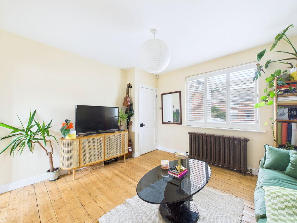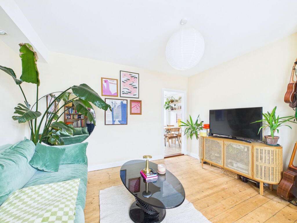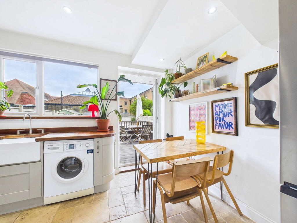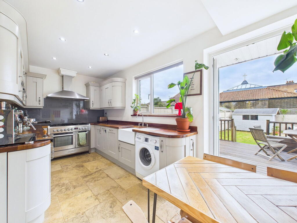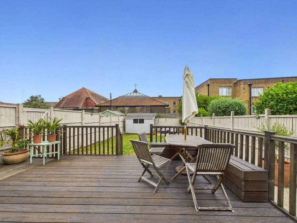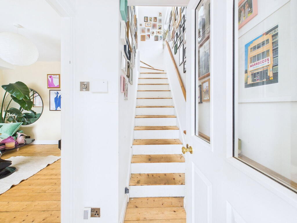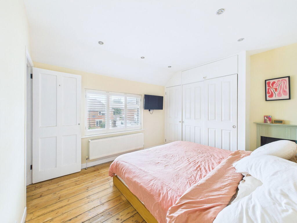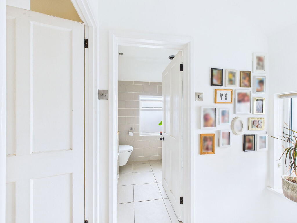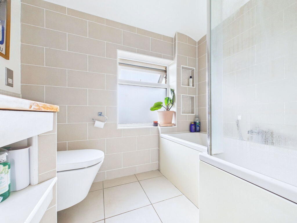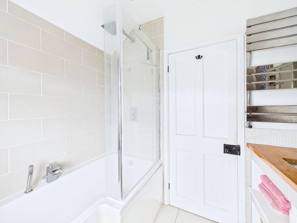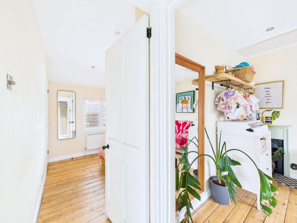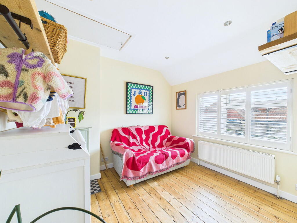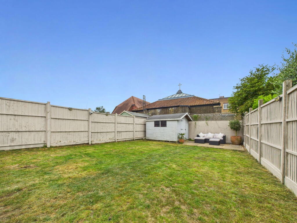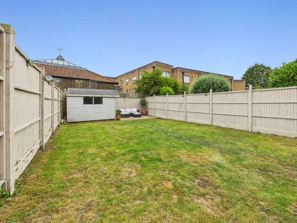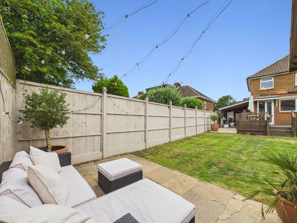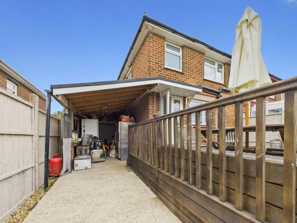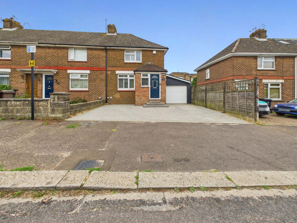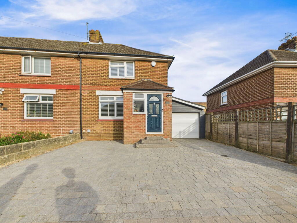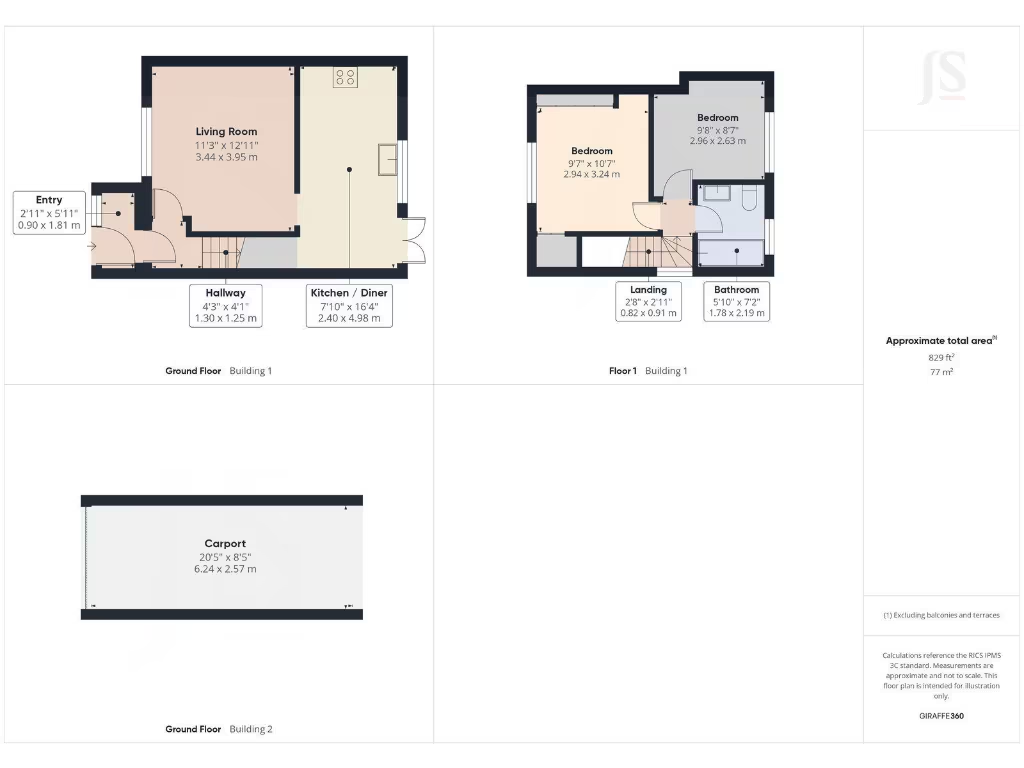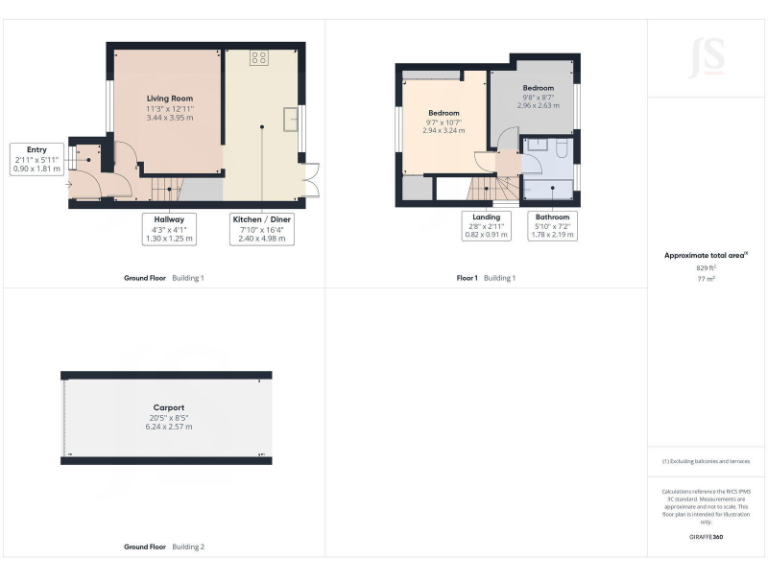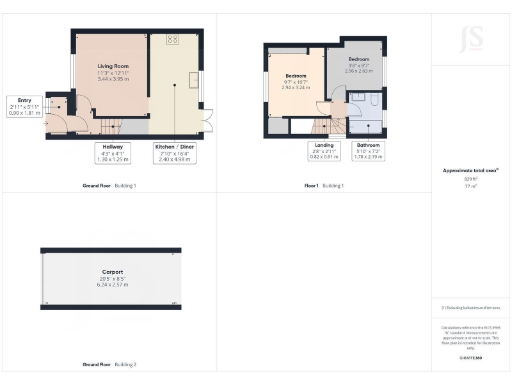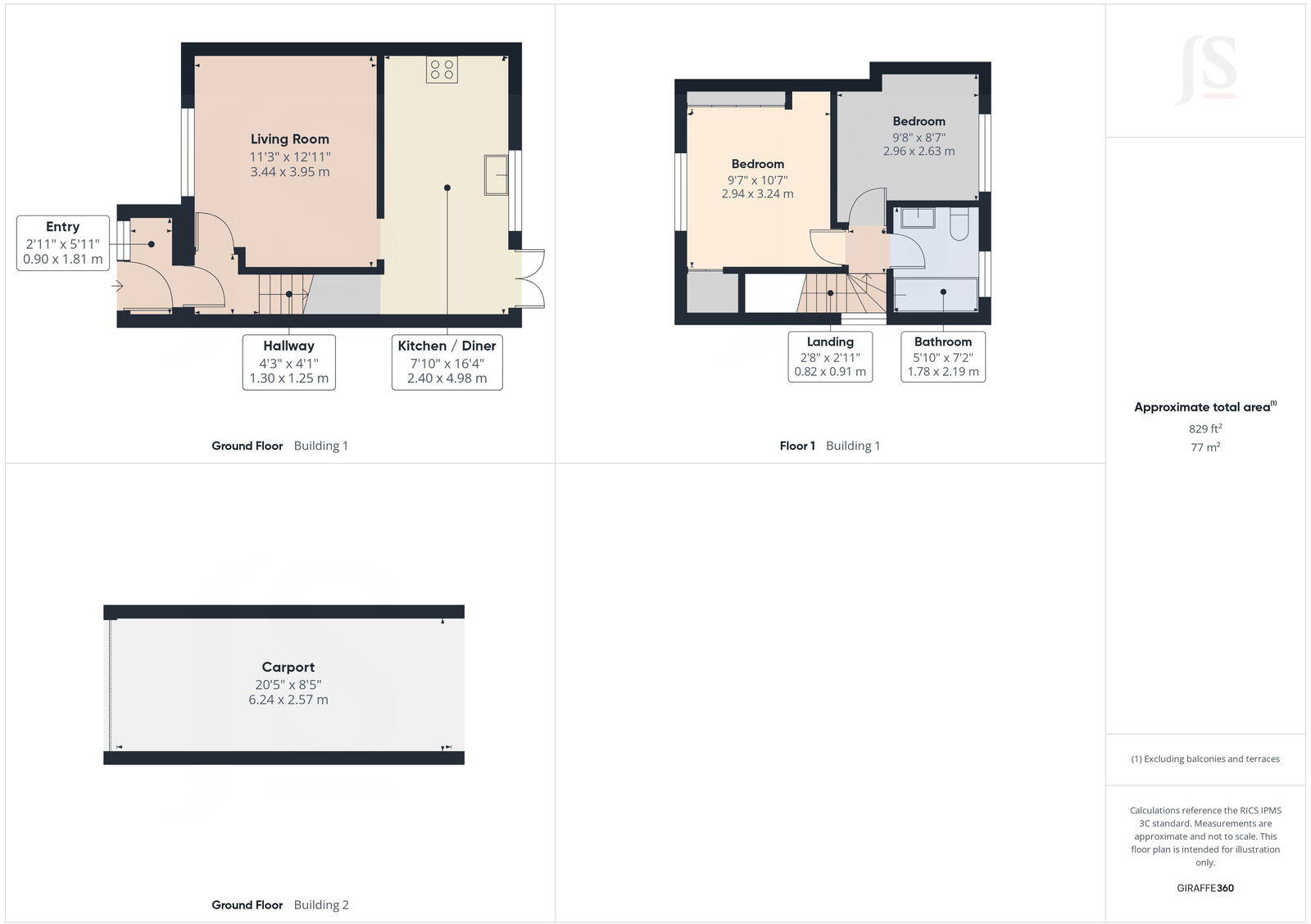Summary - Godwin Road, Hove, Brighton & Hove, BN3 7FR BN3 7FR
2 bed 1 bath End of Terrace
Bright family home with rare multiple off-street parking and garden access.
- Two double bedrooms, principal spans the full width
- Bright living room with original stripped floorboards
- Modern kitchen/diner with double doors to raised decking
- Raised deck leads down to lawned garden and storage shed
- Substantial off-street parking plus private car port rear access
- Approx 829 sq ft; comfortable family-sized layout
- Tenure unknown—buyer should verify before exchange
- Located in a very deprived wider area; consider resale factors
This light-filled two-bedroom end-of-terrace sits on a quiet Hove street and suits families or commuters seeking practical space close to the coast. The bright living room retains original stripped floorboards that add character, while the modern kitchen/diner opens via double doors onto a raised deck and lawn — a useful outdoor extension for children and entertaining.
Both bedrooms are genuine doubles; the principal bedroom spans the house width and includes a broad run of built-in wardrobes. The bathroom is modern and well-appointed, and the property measures about 829 sq ft — a comfortable footprint for everyday family living in this part of Hove. Off-street parking for several vehicles plus a private car port with rear access is an uncommon convenience here.
Buyers should note a few practical points: tenure is not specified and will need confirming, and the wider area scores as very deprived, which may affect long-term resale expectations. Despite that, the property has no flood risk, excellent mobile signal and fast broadband, and cheap council tax, supporting straightforward running costs.
Overall this home offers immediate move-in comfort, sensible family layout, and rare parking provision for the area. It will particularly appeal to buyers wanting outdoor space near schools, transport links and the seafront, or those seeking a manageable renovation project to add further value.
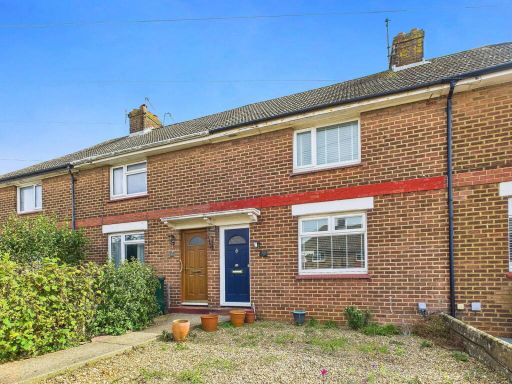 2 bedroom terraced house for sale in Godwin Road, Hove, BN3 7FR, BN3 — £350,000 • 2 bed • 1 bath • 672 ft²
2 bedroom terraced house for sale in Godwin Road, Hove, BN3 7FR, BN3 — £350,000 • 2 bed • 1 bath • 672 ft²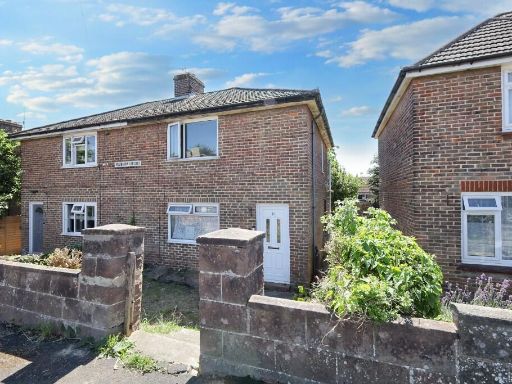 2 bedroom semi-detached house for sale in Bellingham Crescent, Hove, East Sussex, BN3 — £375,000 • 2 bed • 1 bath • 750 ft²
2 bedroom semi-detached house for sale in Bellingham Crescent, Hove, East Sussex, BN3 — £375,000 • 2 bed • 1 bath • 750 ft²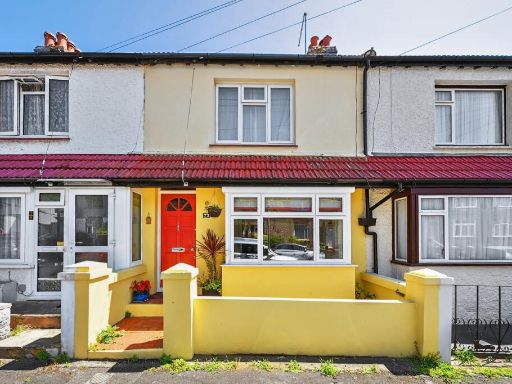 2 bedroom terraced house for sale in Bolsover Road, Hove, BN3 — £450,000 • 2 bed • 1 bath • 703 ft²
2 bedroom terraced house for sale in Bolsover Road, Hove, BN3 — £450,000 • 2 bed • 1 bath • 703 ft²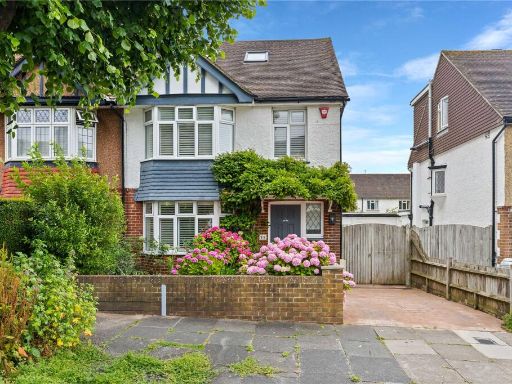 4 bedroom semi-detached house for sale in Woodhouse Road, Hove, East Sussex, BN3 — £925,000 • 4 bed • 2 bath • 1650 ft²
4 bedroom semi-detached house for sale in Woodhouse Road, Hove, East Sussex, BN3 — £925,000 • 4 bed • 2 bath • 1650 ft²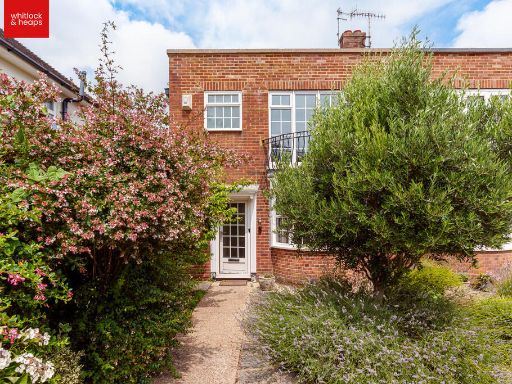 3 bedroom end of terrace house for sale in New Church Road, Hove, BN3 — £700,000 • 3 bed • 1 bath • 1243 ft²
3 bedroom end of terrace house for sale in New Church Road, Hove, BN3 — £700,000 • 3 bed • 1 bath • 1243 ft²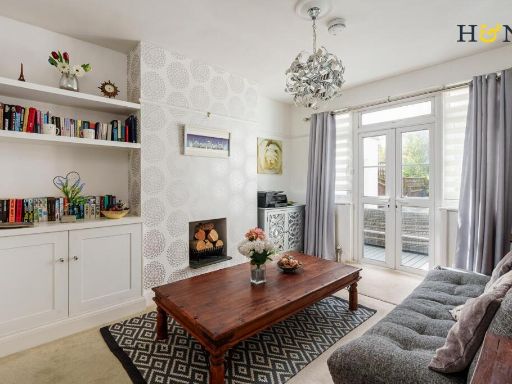 4 bedroom semi-detached house for sale in Woodhouse Road, Hove, BN3 — £925,000 • 4 bed • 2 bath • 1639 ft²
4 bedroom semi-detached house for sale in Woodhouse Road, Hove, BN3 — £925,000 • 4 bed • 2 bath • 1639 ft²