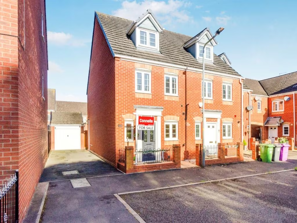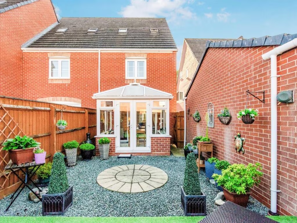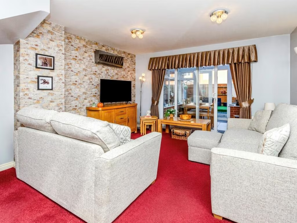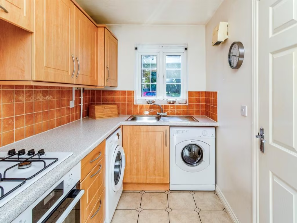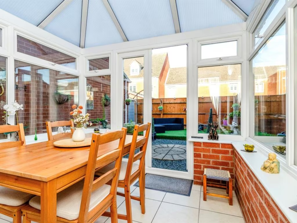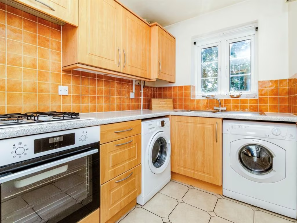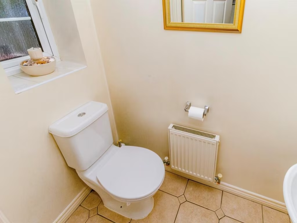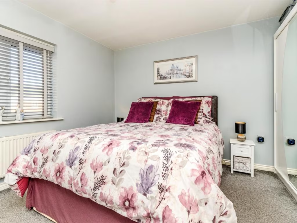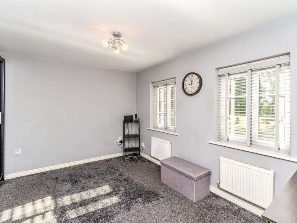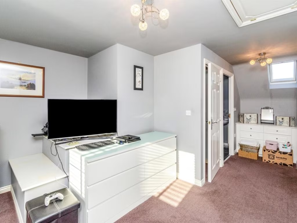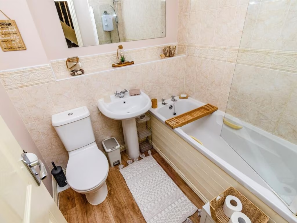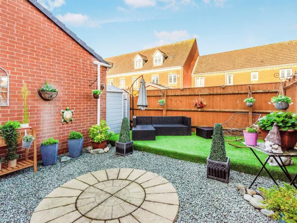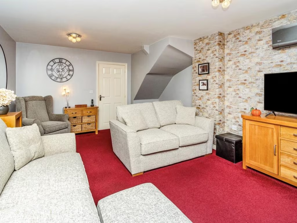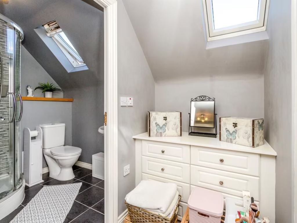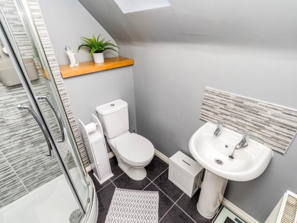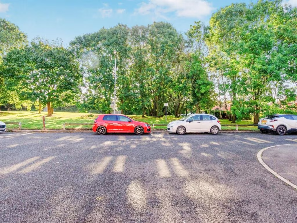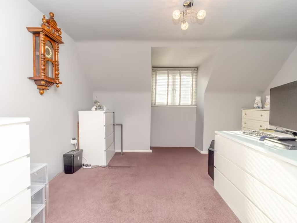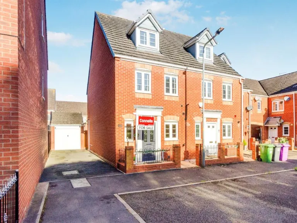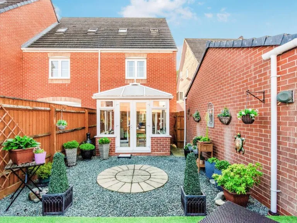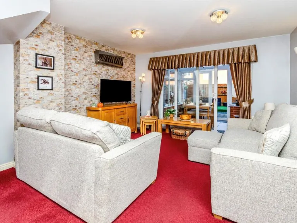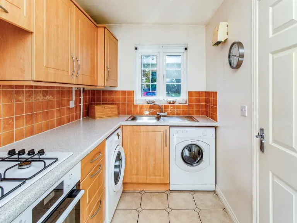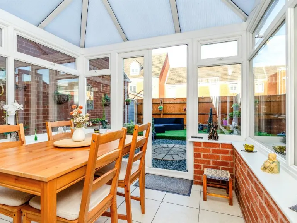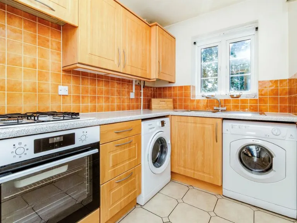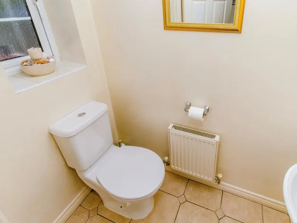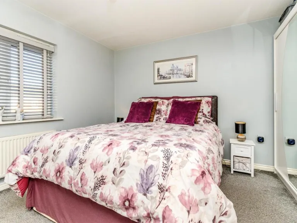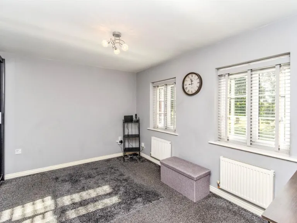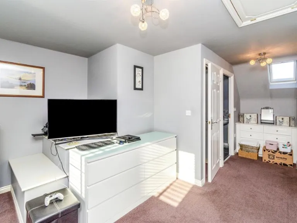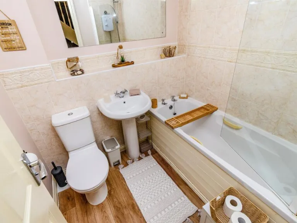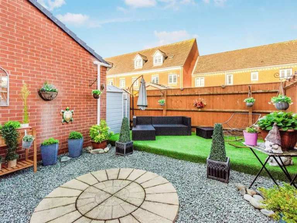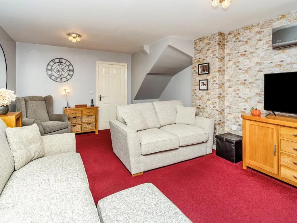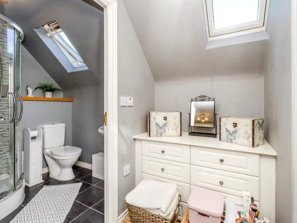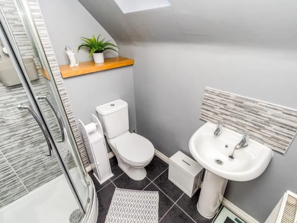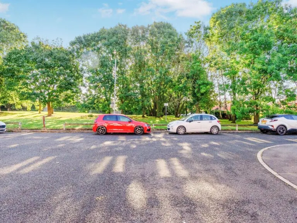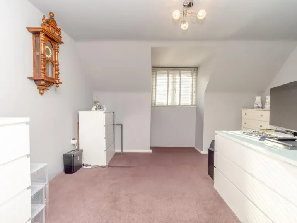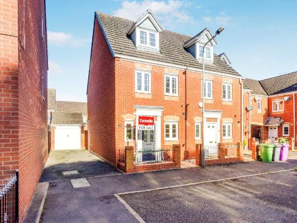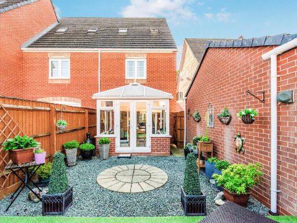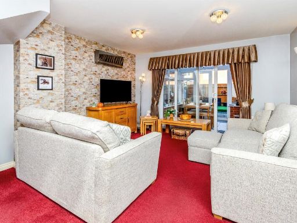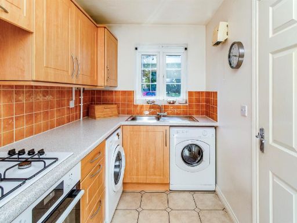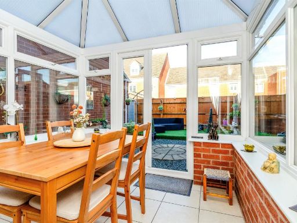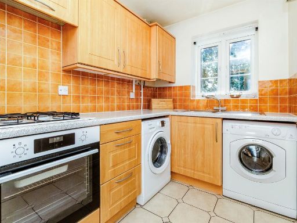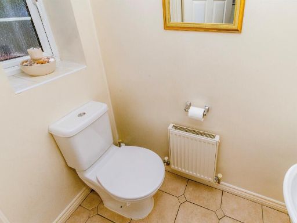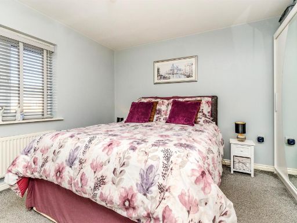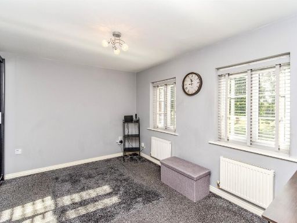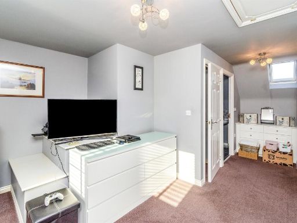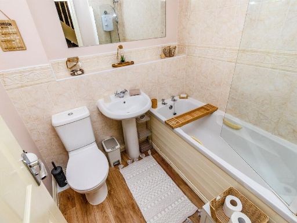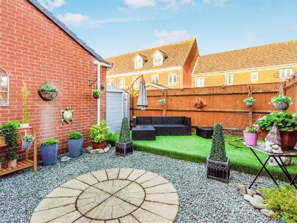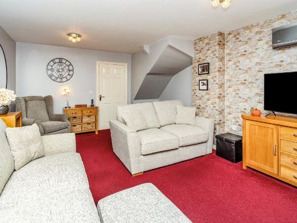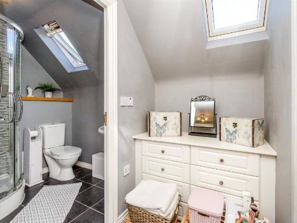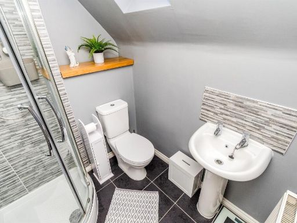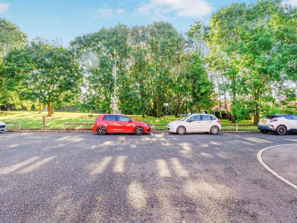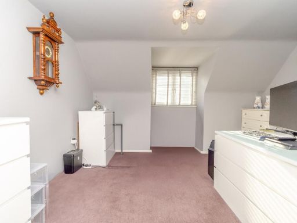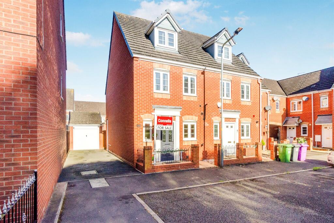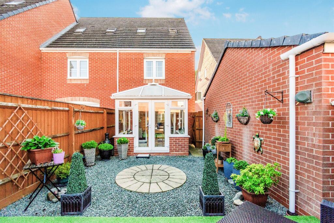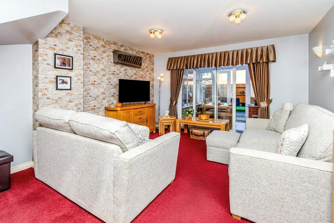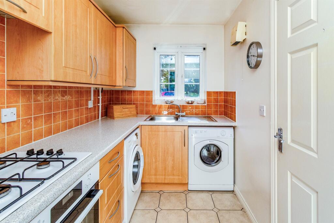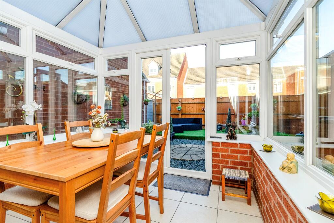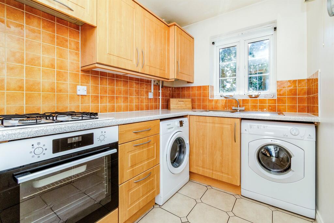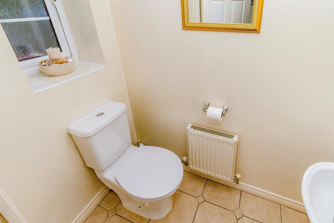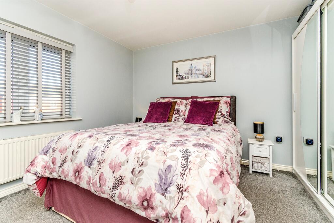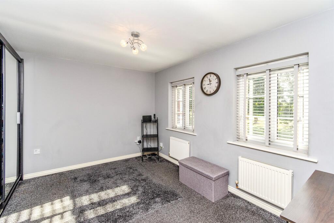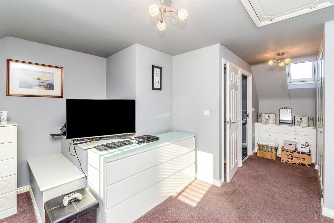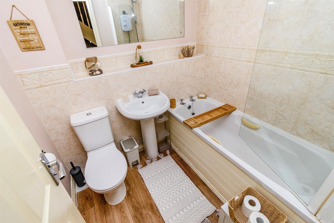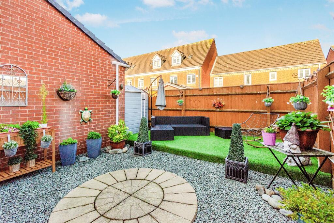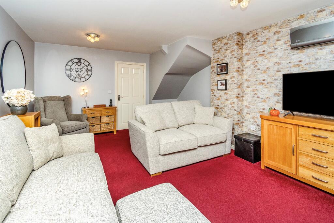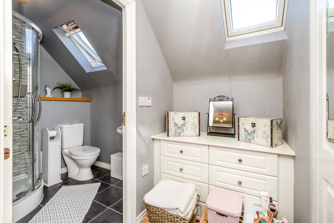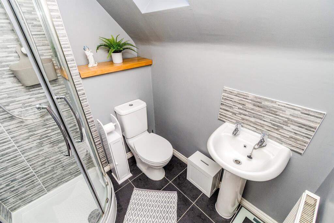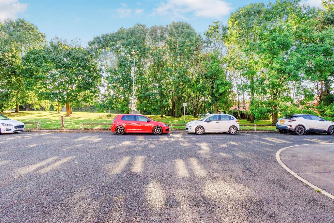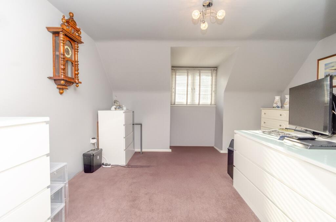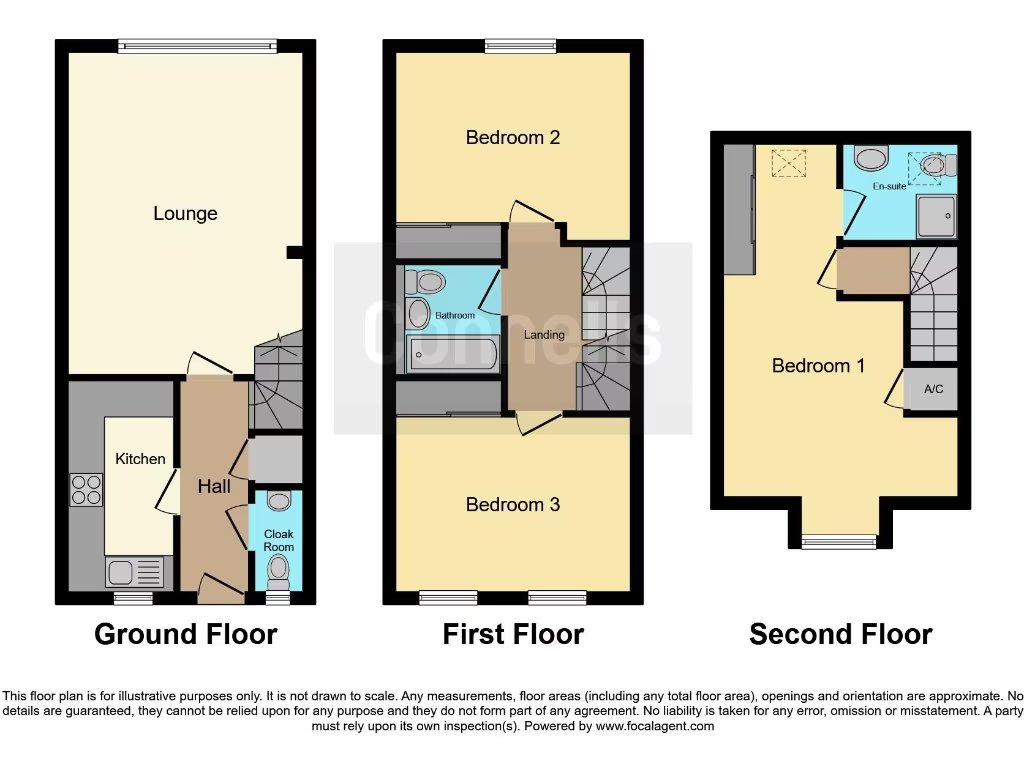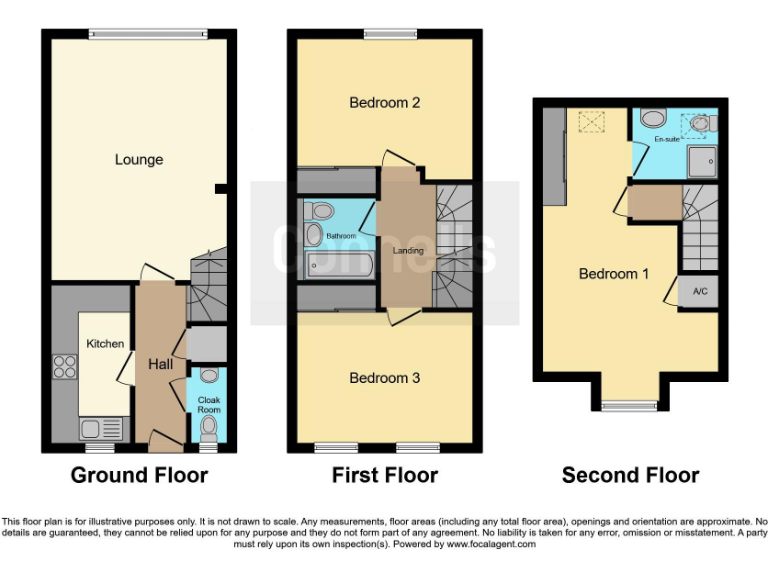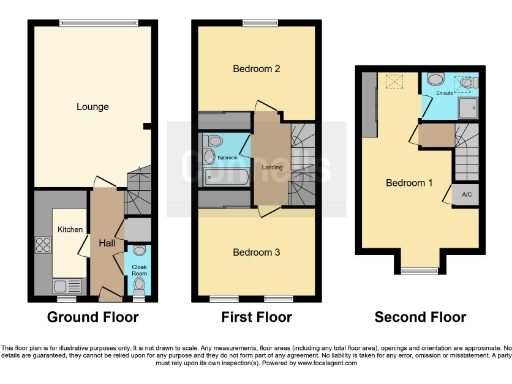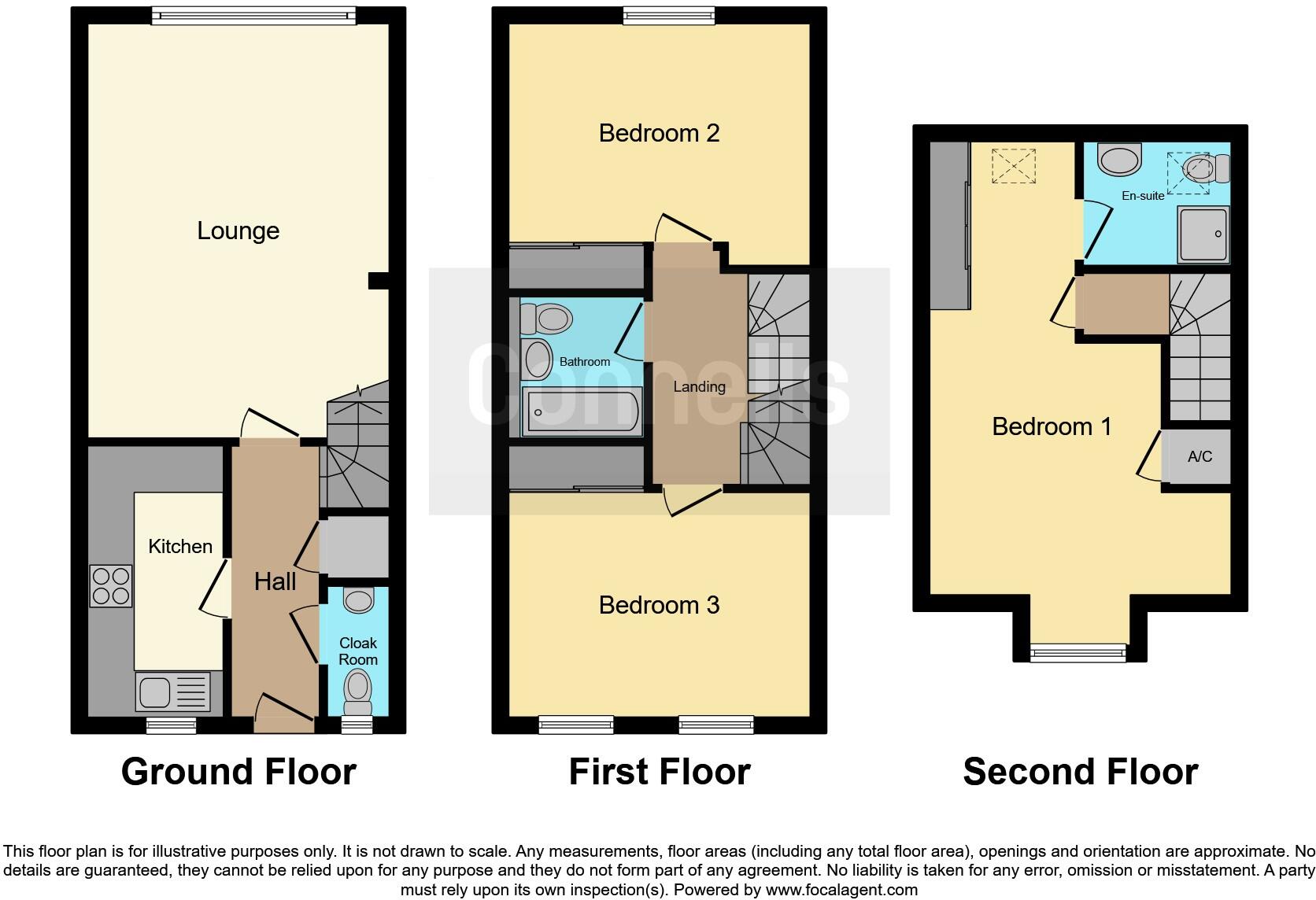Summary - 61, Ellards Drive WV11 3ST
3 bed 2 bath Town House
Well-presented three-storey townhouse with garage and master en-suite..
Freehold three-storey townhouse with garage and driveway
Large lounge with adjoining conservatory, good natural light
Top-floor master with dressing area and en-suite shower
Compact overall footprint — approx. 765 sq ft (small size)
Low-maintenance courtyard garden; small plot size
Built 2003–2006 with double glazing and gas central heating
Popular cul-de-sac location near schools, shops, transport links
Measurements indicative only; buyers should verify appliances and sizes
This three-storey, three-bedroom townhouse on Ellards Drive offers practical family living in a popular cul-de-sac. The layout gives a large ground-floor lounge with adjoining conservatory, a modern fitted kitchen, downstairs cloakroom and a generous top-floor master suite with dressing area and en-suite — useful for parents wanting separation and privacy.
Externally the property includes a driveway and detached single garage plus a small, low-maintenance rear courtyard garden. Built in the mid-2000s with double glazing and gas central heating, the house presents as well maintained and suited to buyers seeking a move-in-ready, low-upkeep home close to schools, shopping and transport links.
Notable limitations are the overall compact footprint and small plot size: internal space is efficient but rooms read modest for a three-bedroom home (total approx. 765 sq ft). Prospective buyers should verify exact room sizes and check appliances and services, as measurements in the particulars are guidance only. The property is freehold and carries an affordable council tax banding.
This home will suit first-time buyers or investors after a low-maintenance family rental; it’s also appropriate for families who prioritise location, practical storage (fitted wardrobes and dressing area) and easy commuting over extensive garden or large living areas.
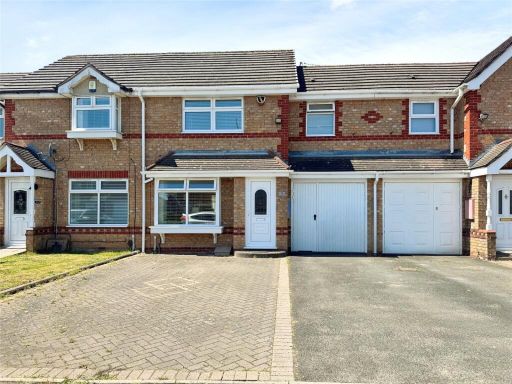 3 bedroom terraced house for sale in Silverton Way, Wolverhampton, West Midlands, WV11 — £234,995 • 3 bed • 1 bath • 942 ft²
3 bedroom terraced house for sale in Silverton Way, Wolverhampton, West Midlands, WV11 — £234,995 • 3 bed • 1 bath • 942 ft²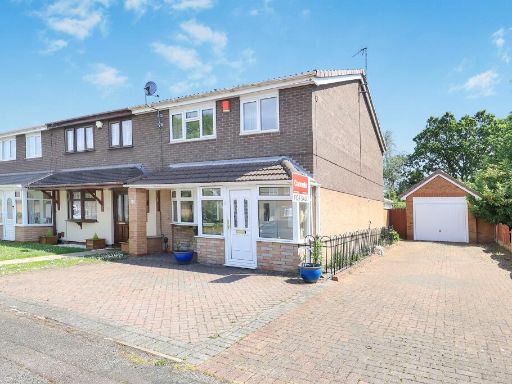 3 bedroom end of terrace house for sale in Eversley Grove, Wednesfield, Wolverhampton, WV11 — £225,000 • 3 bed • 1 bath • 853 ft²
3 bedroom end of terrace house for sale in Eversley Grove, Wednesfield, Wolverhampton, WV11 — £225,000 • 3 bed • 1 bath • 853 ft²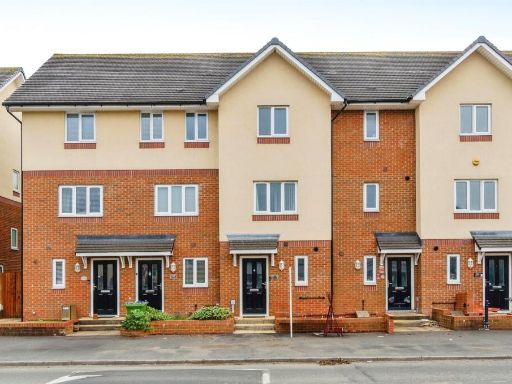 3 bedroom town house for sale in Crankhall Lane, Wednesbury, WS10 — £200,000 • 3 bed • 2 bath • 671 ft²
3 bedroom town house for sale in Crankhall Lane, Wednesbury, WS10 — £200,000 • 3 bed • 2 bath • 671 ft²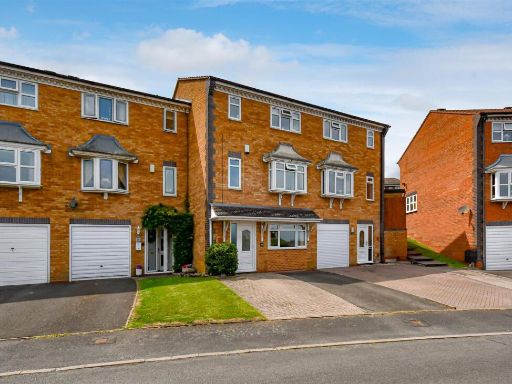 3 bedroom house for sale in 24 Strathern Drive, Coseley, Bilston, WV14 — £250,000 • 3 bed • 2 bath • 1145 ft²
3 bedroom house for sale in 24 Strathern Drive, Coseley, Bilston, WV14 — £250,000 • 3 bed • 2 bath • 1145 ft²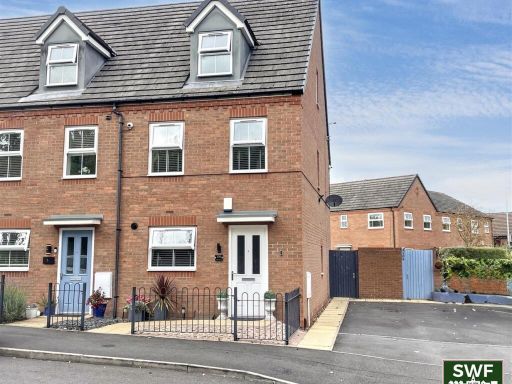 3 bedroom town house for sale in Greenock Crescent, Wolverhampton, WV4 — £260,000 • 3 bed • 2 bath • 1093 ft²
3 bedroom town house for sale in Greenock Crescent, Wolverhampton, WV4 — £260,000 • 3 bed • 2 bath • 1093 ft²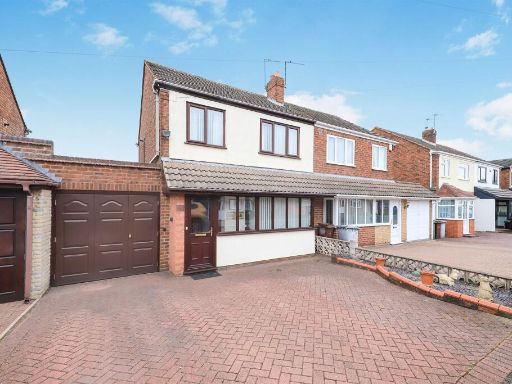 3 bedroom semi-detached house for sale in Springhill Road, Wednesfield, Wolverhampton, WV11 — £260,000 • 3 bed • 1 bath • 552 ft²
3 bedroom semi-detached house for sale in Springhill Road, Wednesfield, Wolverhampton, WV11 — £260,000 • 3 bed • 1 bath • 552 ft²