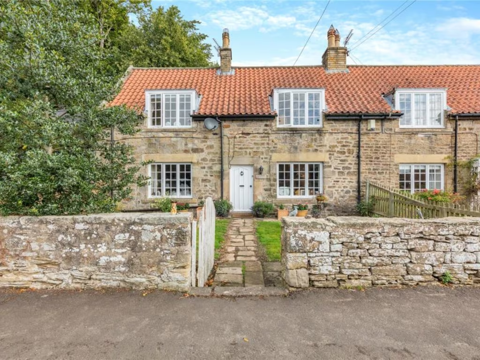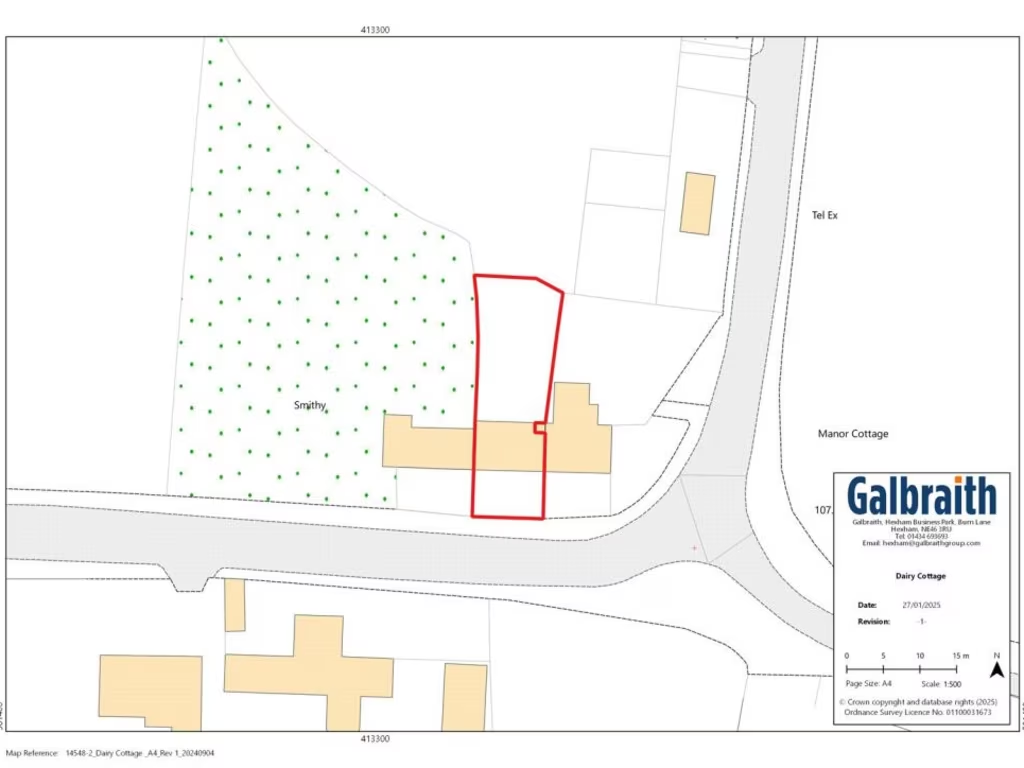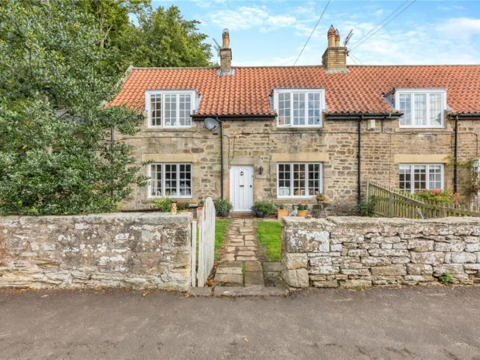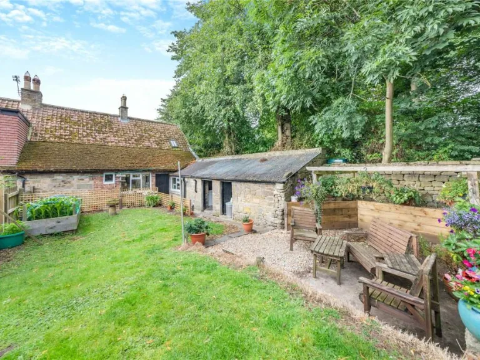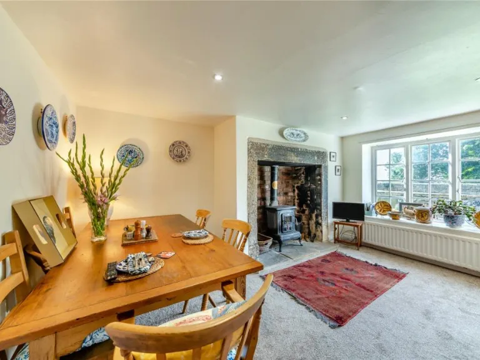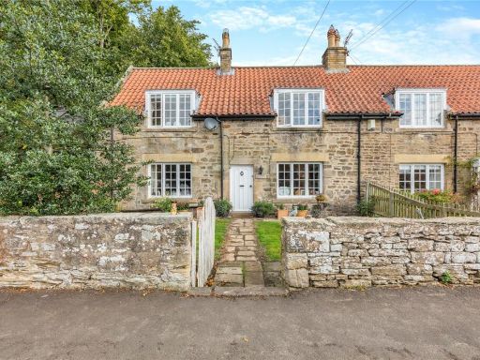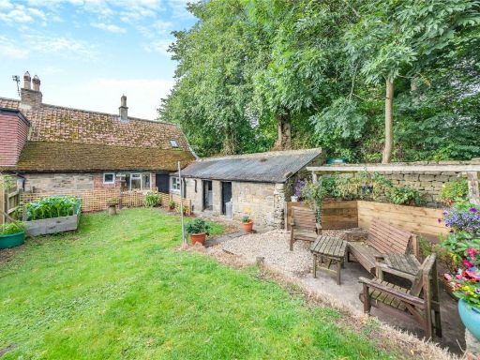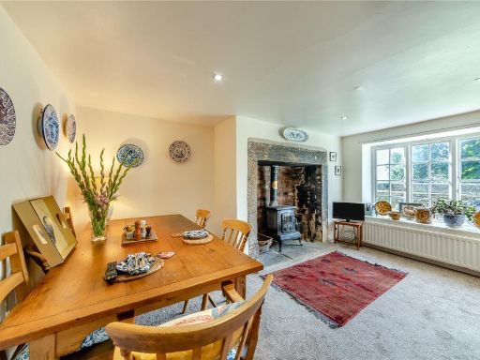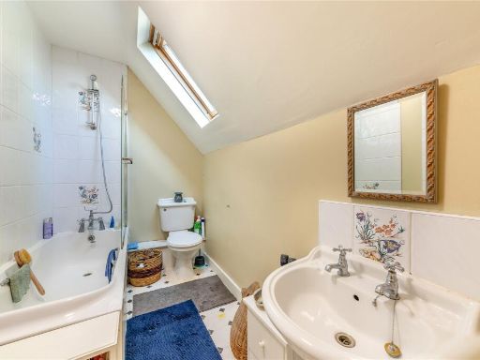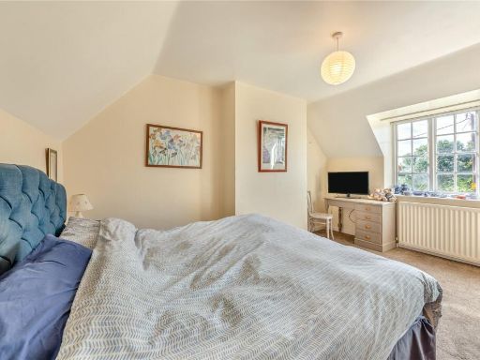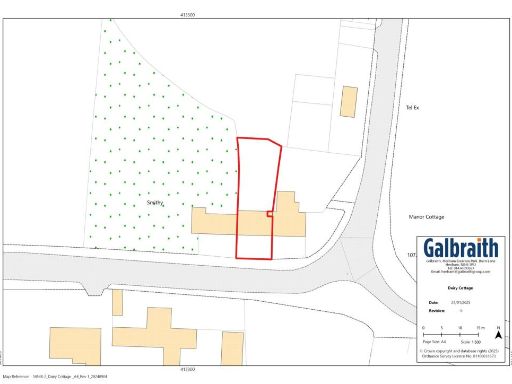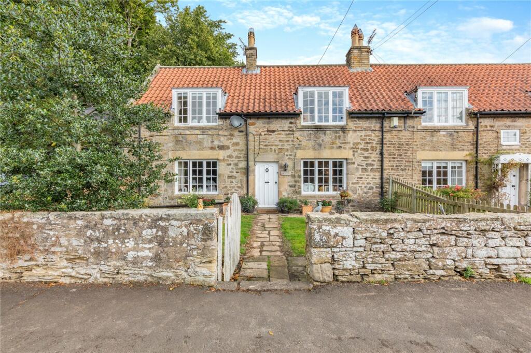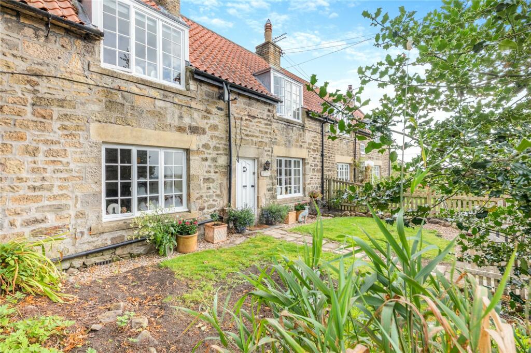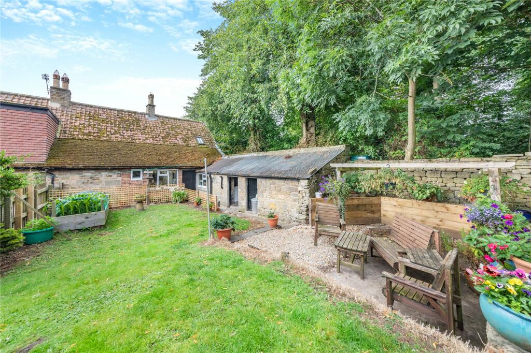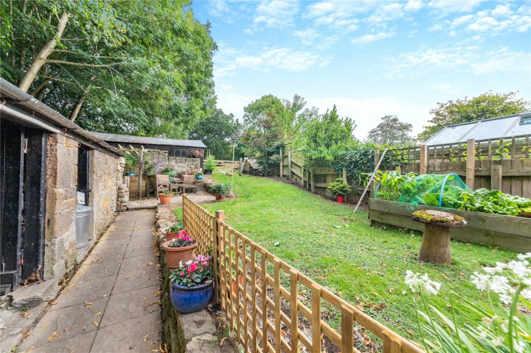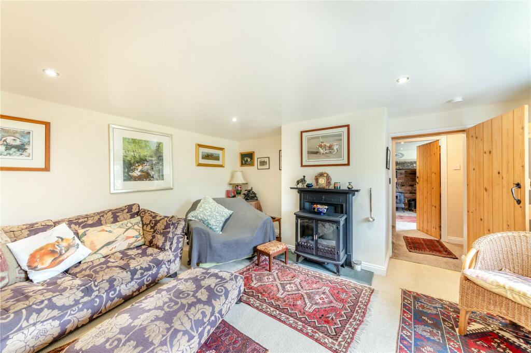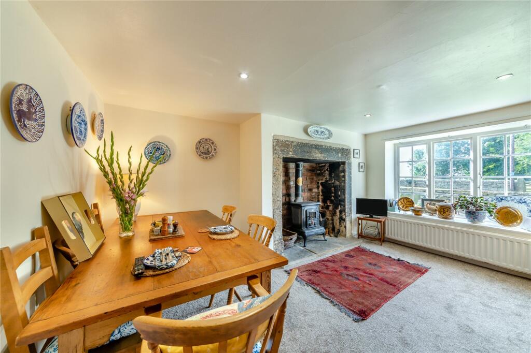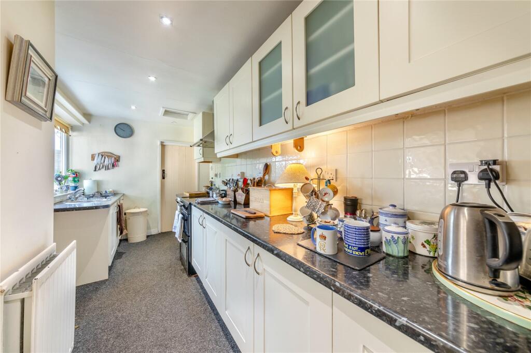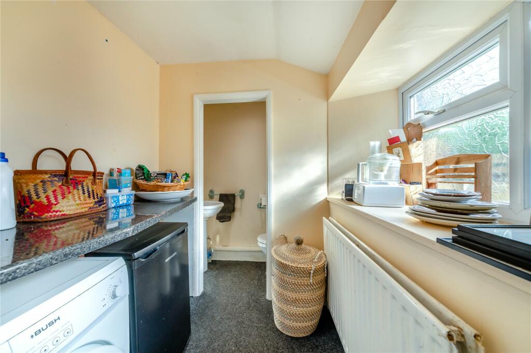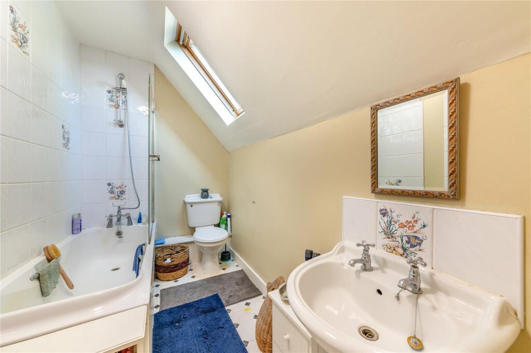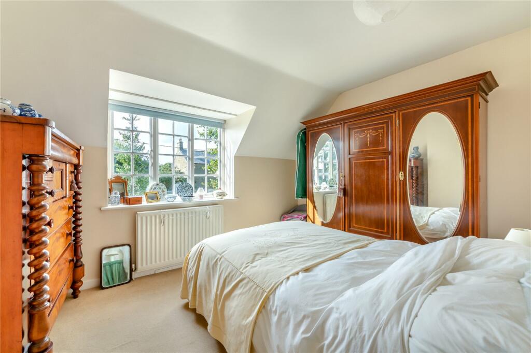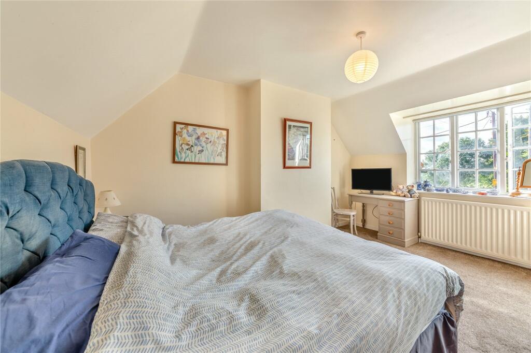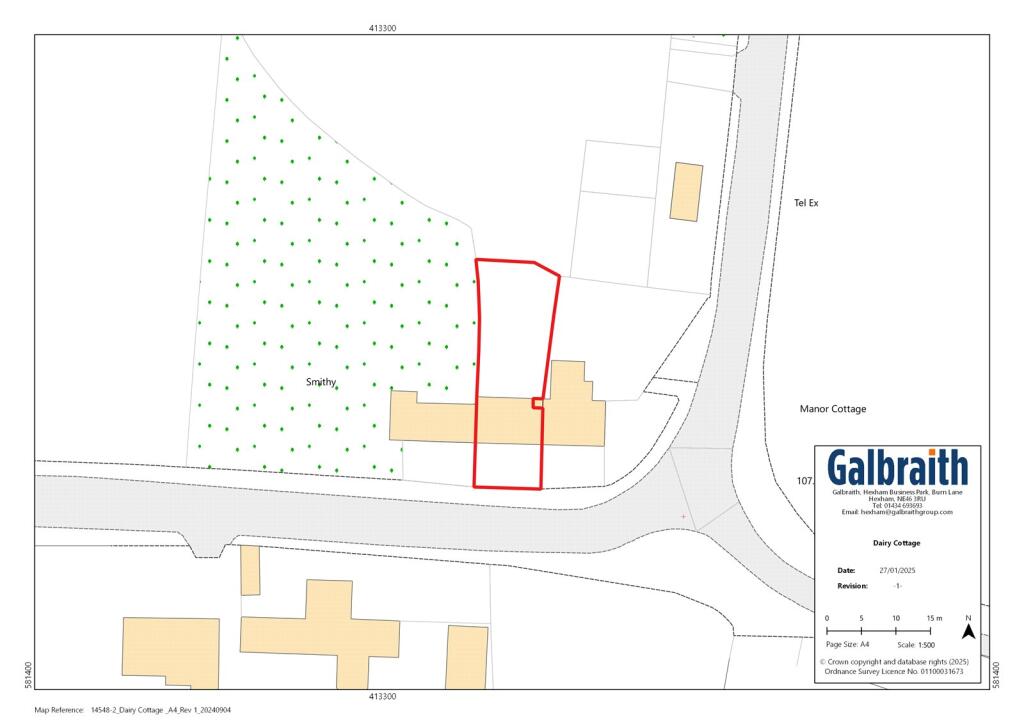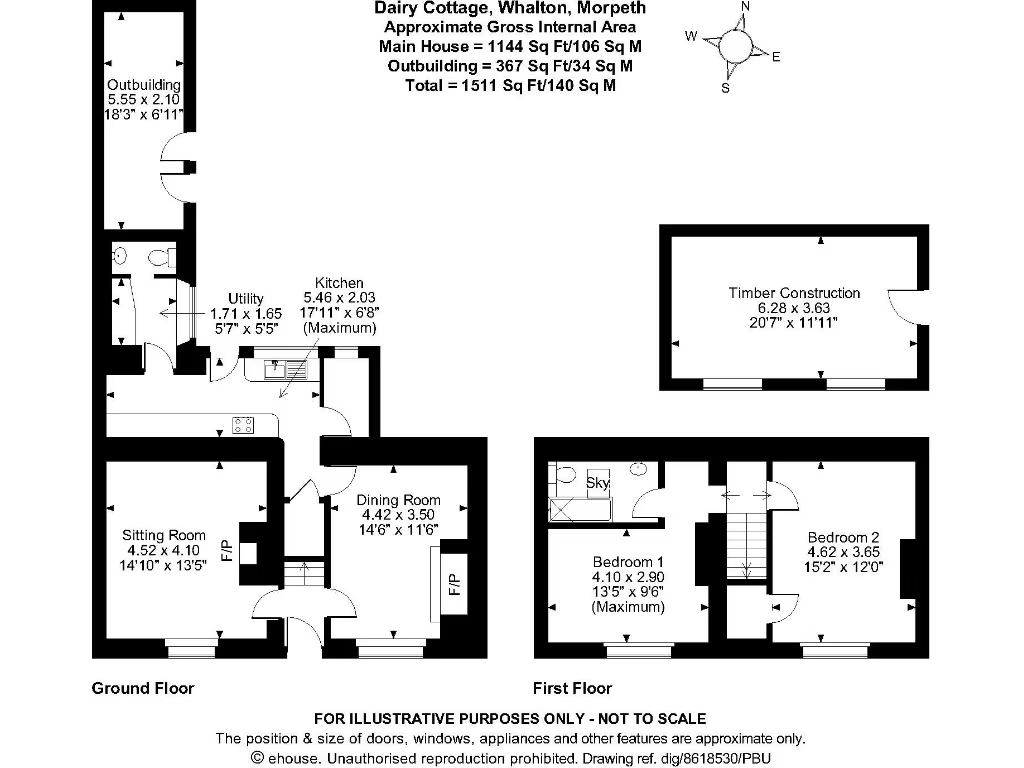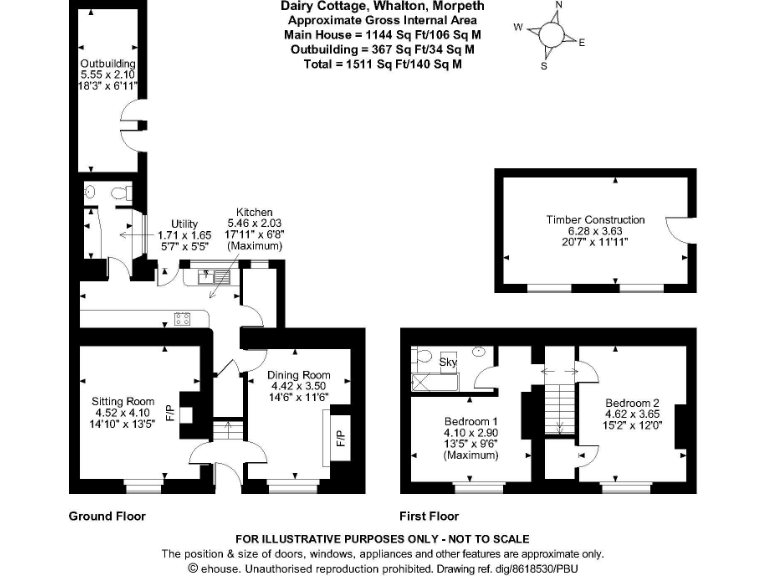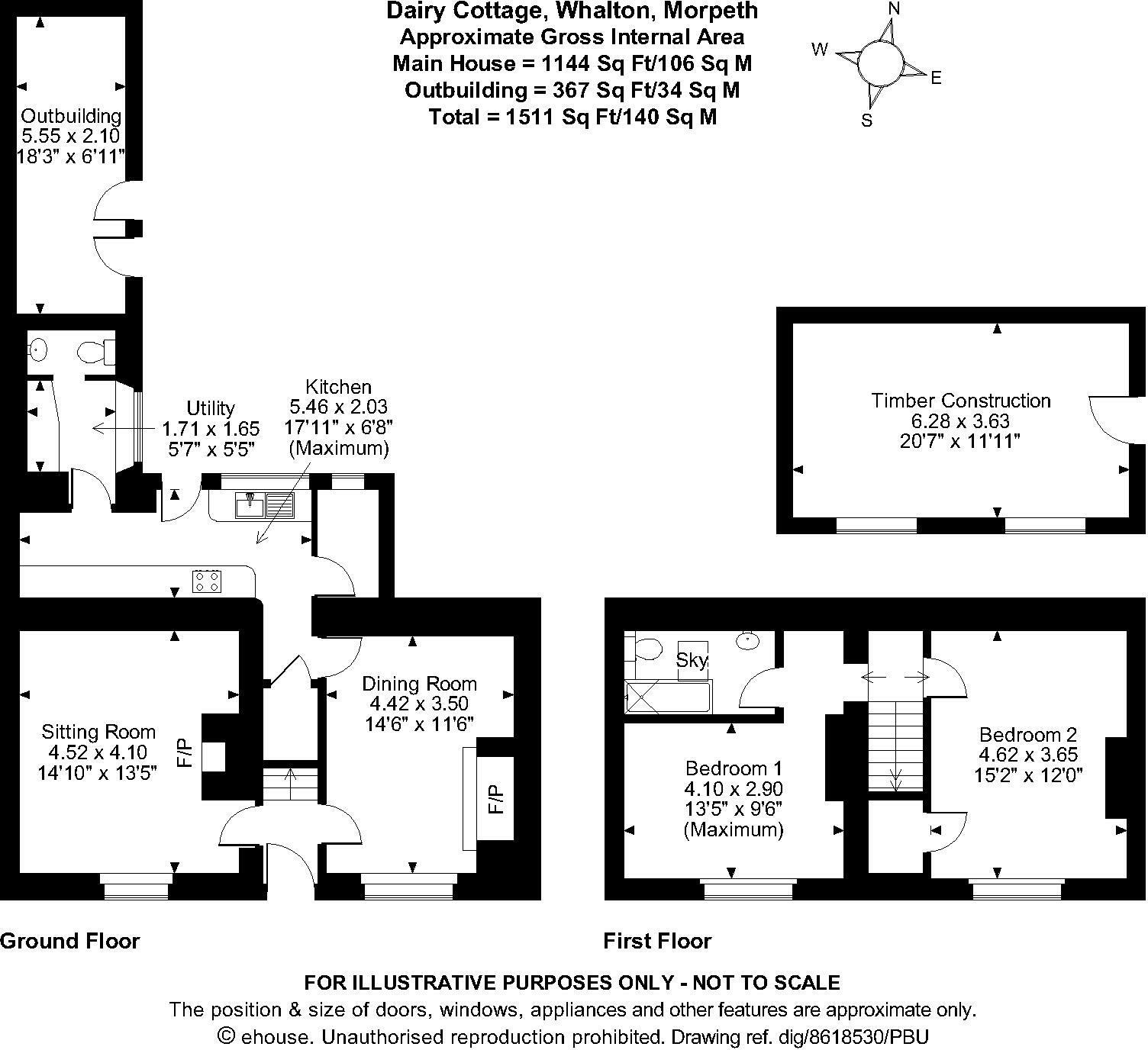Summary - EAST DAIRY COTTAGE WHALTON MORPETH NE61 3UT
2 bed 1 bath Terraced
Spacious period home in a peaceful conservation village, ready for improvement.
- Large stone-built cottage, approx 1,511 sq ft total
- Two reception rooms and traditional stone inglenook fireplace
- Enclosed north garden with useful outbuilding
- On-street parking only; off-street possible via separate Old Forge rental
- Oil-fired central heating; EPC rating E (energy upgrades likely needed)
- Original stone walls assumed uninsulated; refurbishment potential
- Single bathroom serving two bedrooms
- Located in conservation village with good broadband and mobile
Dairy Cottage is a substantial two-bedroom stone-built home set in the conservation village of Whalton. The house offers generous accommodation across multiple stories (approximately 1,511 sq ft in total), including two reception rooms, a galley kitchen, utility, and useful outbuilding space. Period features such as a stone inglenook fireplace and traditional stonework give the property strong village character and rural charm.
The cottage sits behind a low stone wall with a planted front path and an enclosed north-facing garden to the rear. Broadband and mobile signal are reported as fast and excellent respectively, and the location provides straightforward commuting access to Morpeth and Newcastle while retaining a quiet, countryside setting. There is potential to rent the adjoining Old Forge from the current owner for storage or off-street parking, subject to separate arrangements.
Buyers should be aware of a few material points: the property has an EPC rating of E, oil-fired central heating, and the original stone walls are assumed to have no added insulation. There is no included off-street parking (on-street only unless Old Forge rental is agreed), and the house has a single family bathroom. These factors may mean further investment is needed to improve energy efficiency and adapt the layout to individual needs.
This home will suit purchasers seeking character and space in a historic rural village — particularly families or buyers wanting a countryside base within commuting distance of regional centres. It also offers straightforward refurbishment potential for those wanting to enhance insulation, heating, or internal layouts while retaining original features.
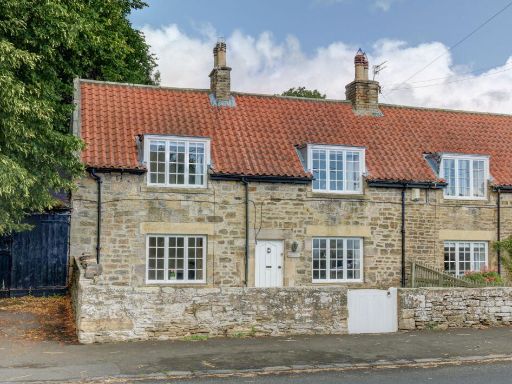 2 bedroom terraced house for sale in Dairy Cottage, Whalton, NE61 3UT, NE61 — £350,000 • 2 bed • 1 bath • 1036 ft²
2 bedroom terraced house for sale in Dairy Cottage, Whalton, NE61 3UT, NE61 — £350,000 • 2 bed • 1 bath • 1036 ft²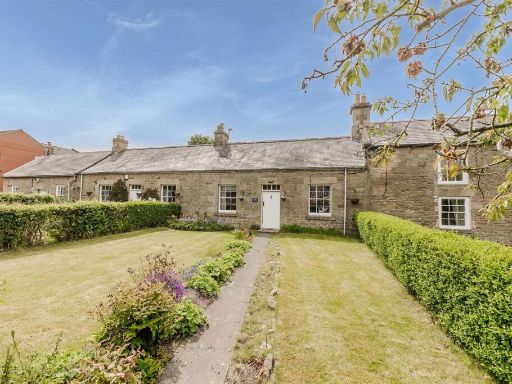 3 bedroom semi-detached bungalow for sale in South Side, Whalton, Morpeth, NE61 — £330,000 • 3 bed • 2 bath • 1066 ft²
3 bedroom semi-detached bungalow for sale in South Side, Whalton, Morpeth, NE61 — £330,000 • 3 bed • 2 bath • 1066 ft²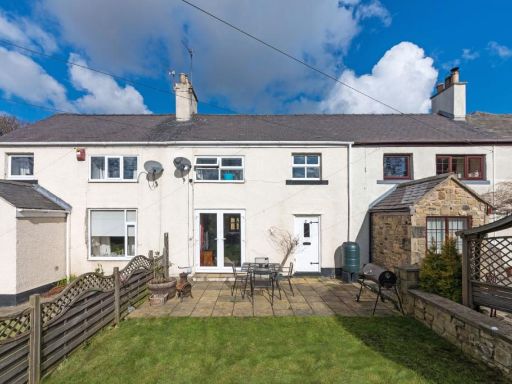 3 bedroom terraced house for sale in Whorlton Hall Cottages, Newcastle Upon Tyne, NE5 — £289,950 • 3 bed • 1 bath • 990 ft²
3 bedroom terraced house for sale in Whorlton Hall Cottages, Newcastle Upon Tyne, NE5 — £289,950 • 3 bed • 1 bath • 990 ft²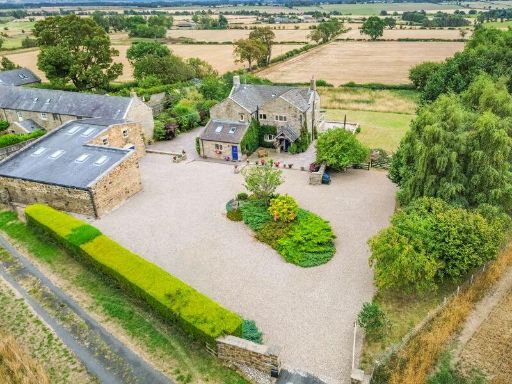 4 bedroom detached house for sale in North Low House, Whalton, Morpeth, Northumberland, NE61 — £1,150,000 • 4 bed • 4 bath • 2761 ft²
4 bedroom detached house for sale in North Low House, Whalton, Morpeth, Northumberland, NE61 — £1,150,000 • 4 bed • 4 bath • 2761 ft²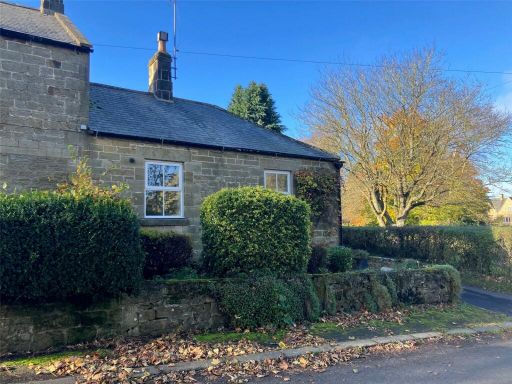 2 bedroom bungalow for sale in 14 Netherwitton Village, Morpeth, Northumberland, NE61 — £285,000 • 2 bed • 1 bath • 912 ft²
2 bedroom bungalow for sale in 14 Netherwitton Village, Morpeth, Northumberland, NE61 — £285,000 • 2 bed • 1 bath • 912 ft²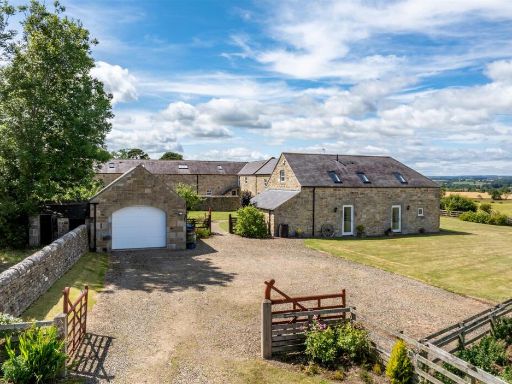 4 bedroom barn conversion for sale in Whalton, Morpeth, NE61 — £895,000 • 4 bed • 3 bath • 3172 ft²
4 bedroom barn conversion for sale in Whalton, Morpeth, NE61 — £895,000 • 4 bed • 3 bath • 3172 ft²