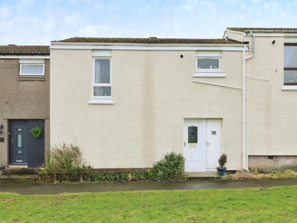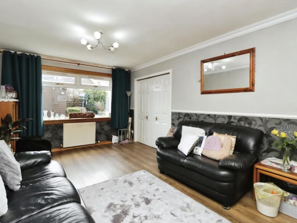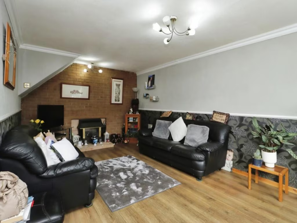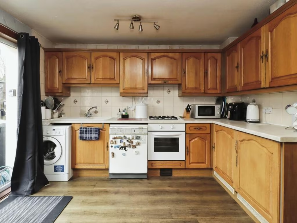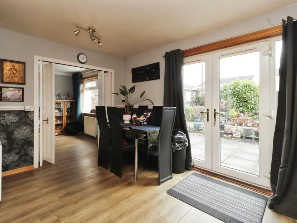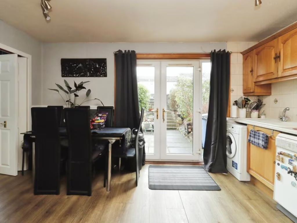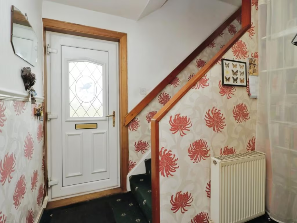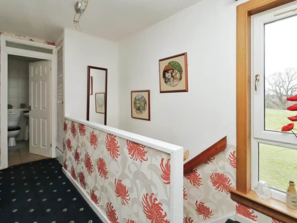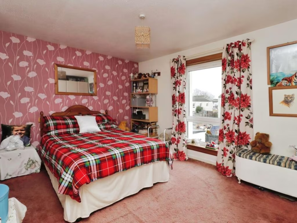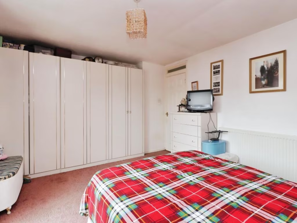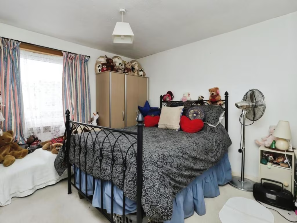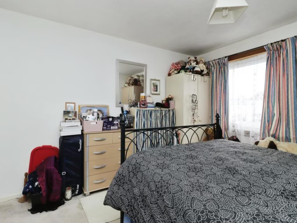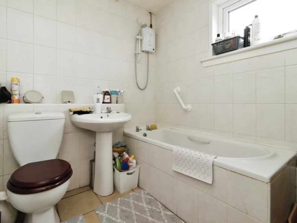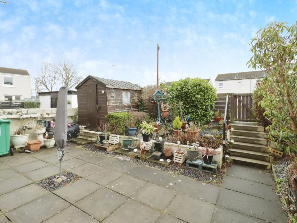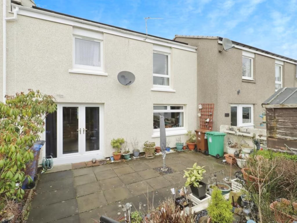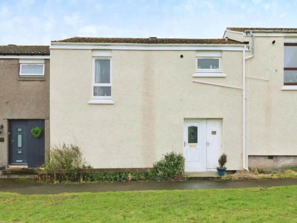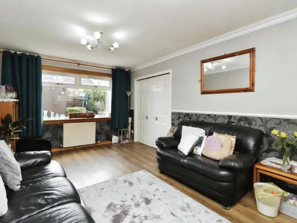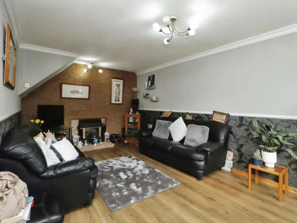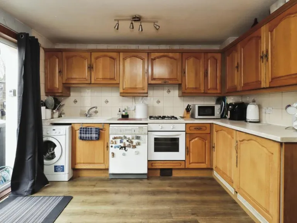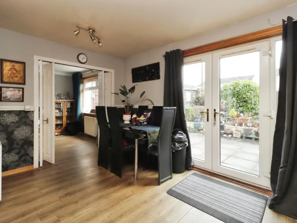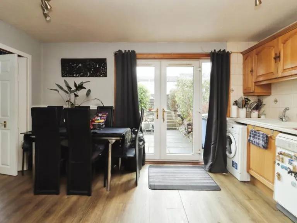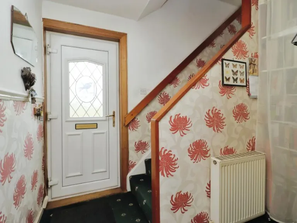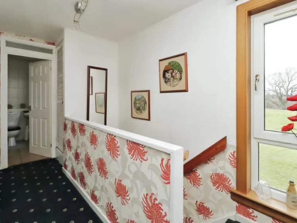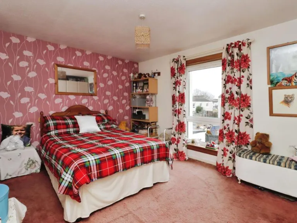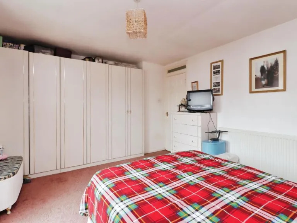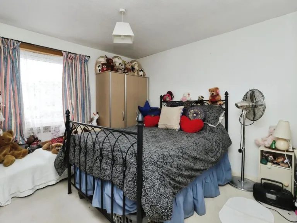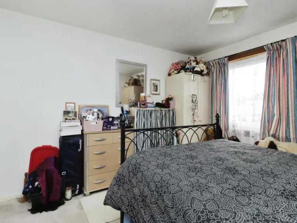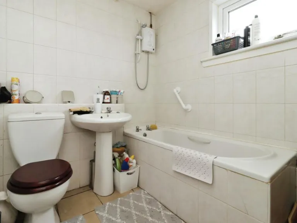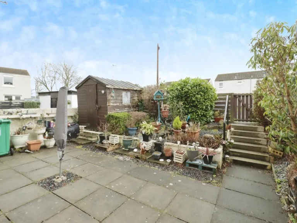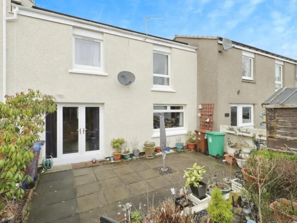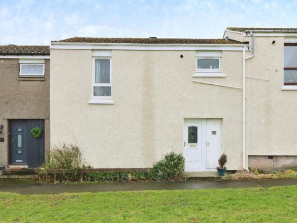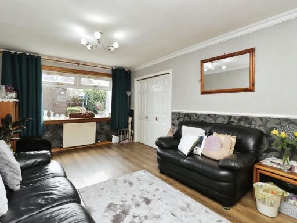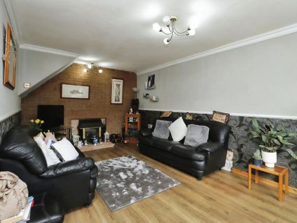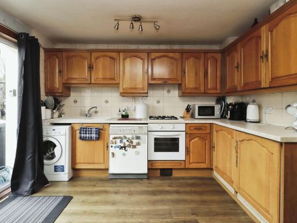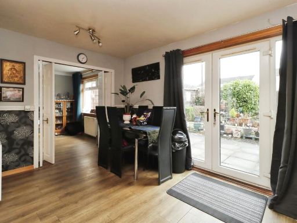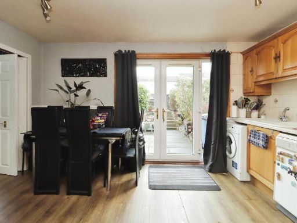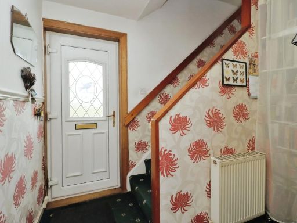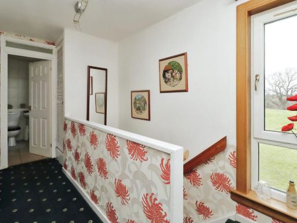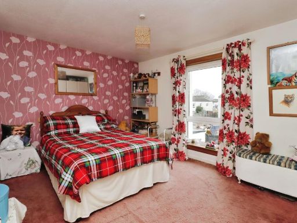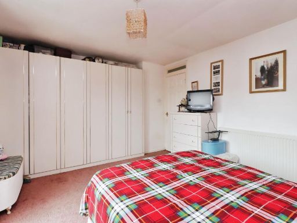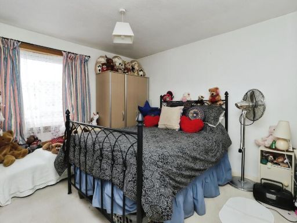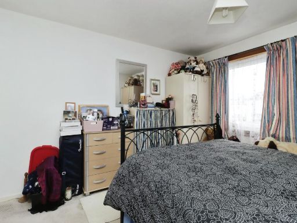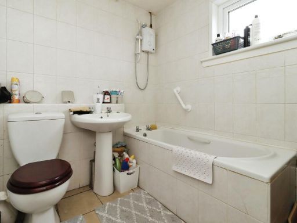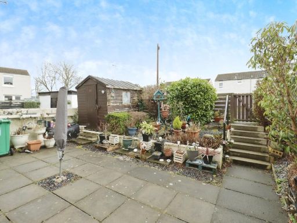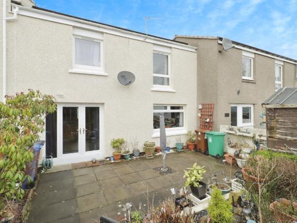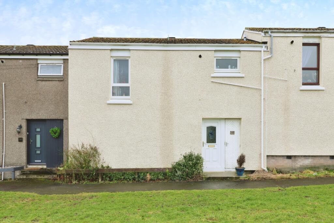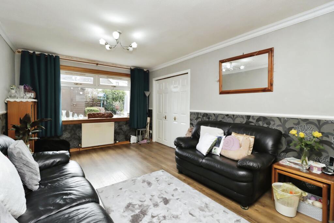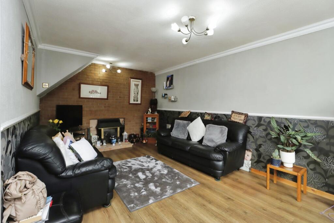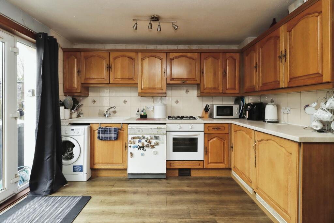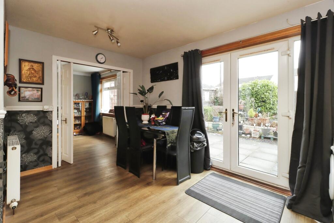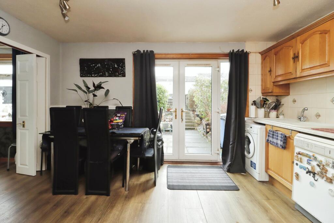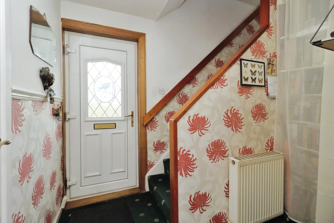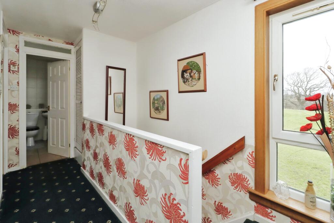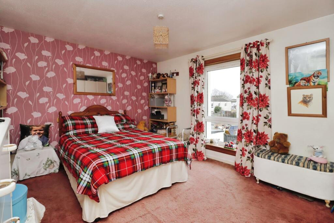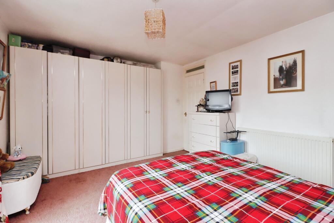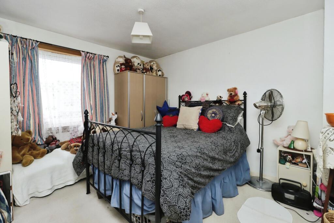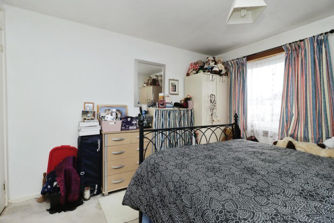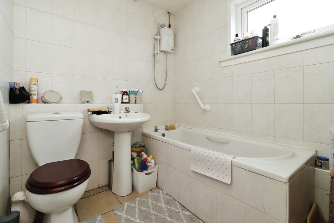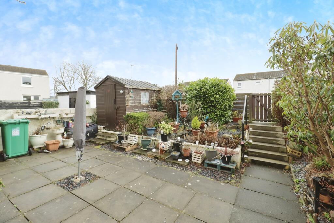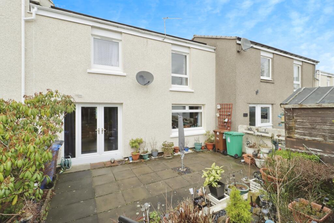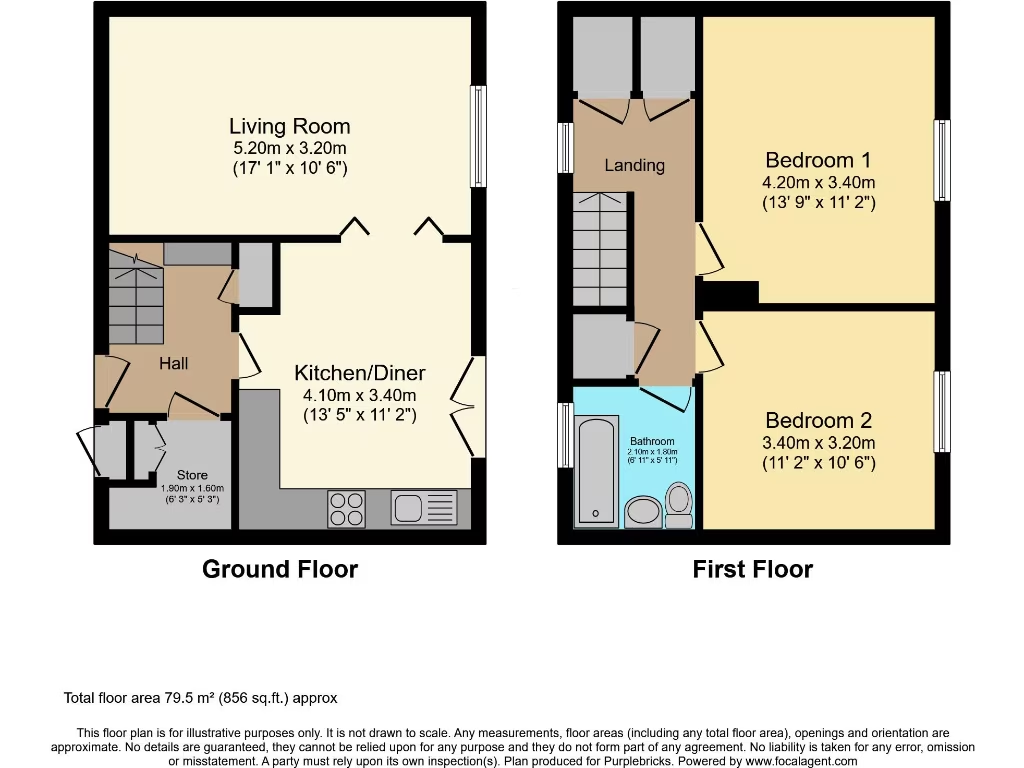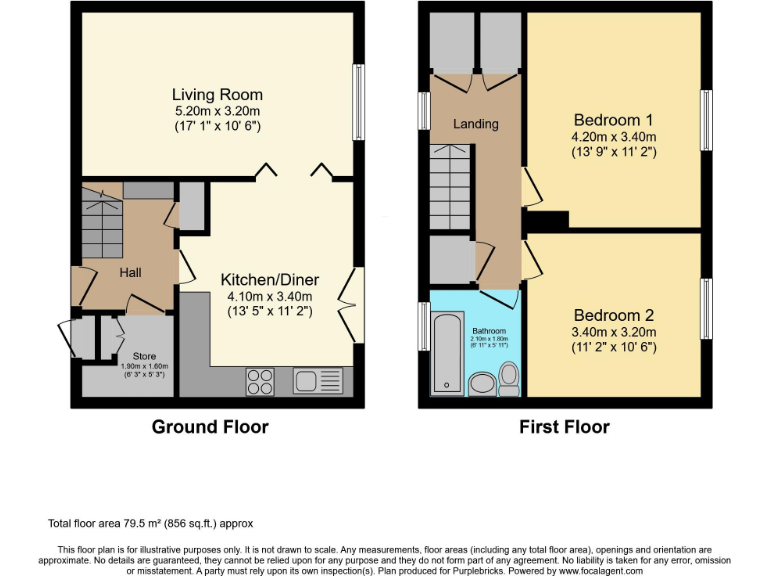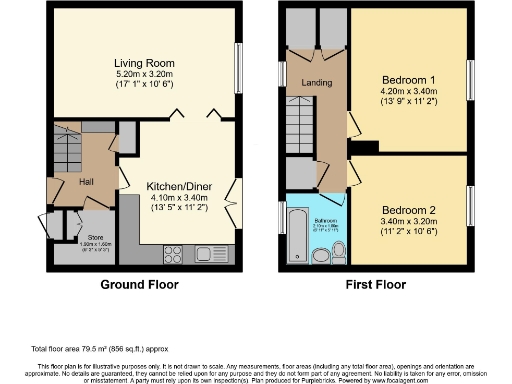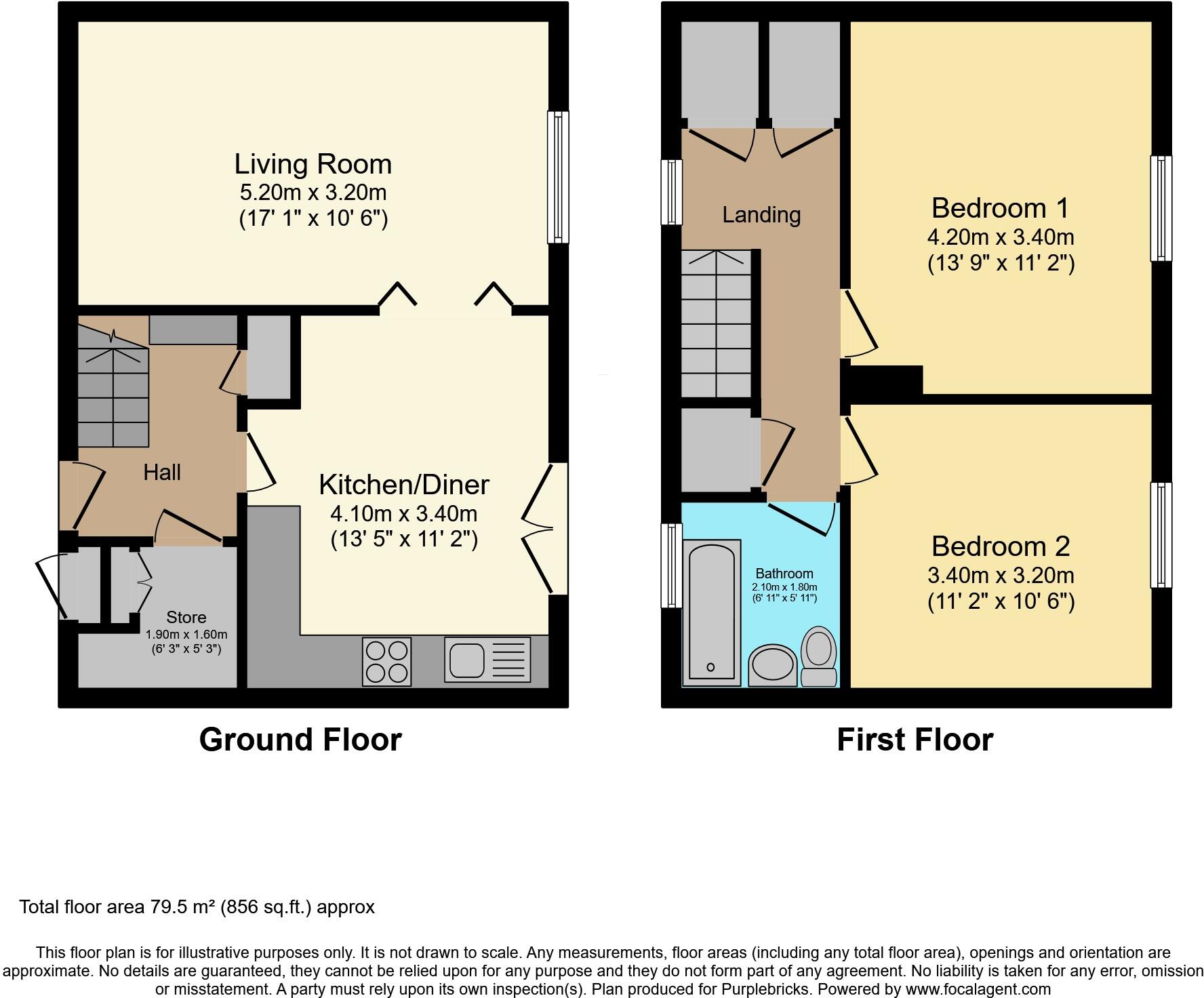Summary - 139, WHINNYBURN PLACE, DUNFERMLINE, ROSYTH KY11 2TR
2 bed 1 bath Terraced
Affordable two-bedroom home with solar panels and enclosed garden, ideal for first-time buyers or small families..
Bright lounge with large window, neutral decor
Fully fitted kitchen with dining area
Two good-sized bedrooms, single family bathroom
New gas boiler and solar panels reduce running costs
Fully enclosed rear garden, child- and pet-safe
On-street parking only; no private driveway
Mid-20th-century exterior; limited kerb appeal, cosmetic updates possible
Located in a very deprived area; consider local social factors
Comfortable two-bedroom terraced home offering practical family accommodation in Dunfermline. The house provides a bright lounge, a fully fitted kitchen with dining space, and two good-sized bedrooms served by a three-piece family bathroom. At around 856 sq ft, the layout is traditional and straightforward, suited to first-time buyers or young families seeking affordable space close to local schools and amenities.
Running costs are helped by recent upgrades: a new gas boiler and solar panels reduce heating and electricity spend. The rear garden is fully enclosed and child- and pet-safe, while on-street parking and excellent mobile signal add everyday convenience. Council tax is very low, and there is no flood risk for the property.
Buyers should note the property sits in a more deprived area of blue-collar terraces and the exterior has limited kerb appeal typical of mid-20th-century terraces; some cosmetic work to the facade and garden would improve appearance. Parking is on-street only, and there’s a single bathroom for the two bedrooms, which may influence family arrangements. Overall, the house offers solid value and potential for modest improvement to increase comfort or resale value.
 2 bedroom terraced house for sale in Castlandhill Road, Rosyth, Dunfermline, Fife, KY11 — £155,000 • 2 bed • 1 bath • 725 ft²
2 bedroom terraced house for sale in Castlandhill Road, Rosyth, Dunfermline, Fife, KY11 — £155,000 • 2 bed • 1 bath • 725 ft²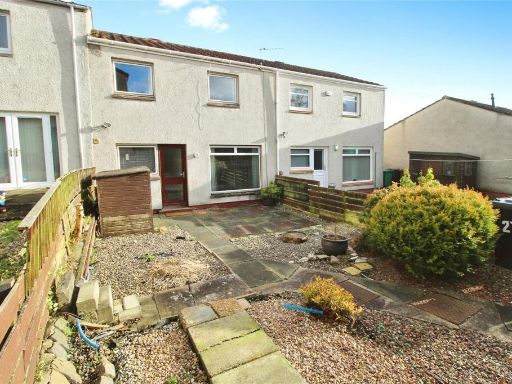 2 bedroom terraced house for sale in Pollock Walk, Dunfermline, Fife, KY12 — £135,000 • 2 bed • 1 bath • 788 ft²
2 bedroom terraced house for sale in Pollock Walk, Dunfermline, Fife, KY12 — £135,000 • 2 bed • 1 bath • 788 ft² 2 bedroom flat for sale in Inverewe Place, Dunfermline, KY11 — £131,000 • 2 bed • 1 bath
2 bedroom flat for sale in Inverewe Place, Dunfermline, KY11 — £131,000 • 2 bed • 1 bath 3 bedroom terraced house for sale in West Baldridge Road, Dunfermline , KY12 — £155,000 • 3 bed • 1 bath • 736 ft²
3 bedroom terraced house for sale in West Baldridge Road, Dunfermline , KY12 — £155,000 • 3 bed • 1 bath • 736 ft² 2 bedroom terraced house for sale in Capledrae Court, Lochgelly, KY5 — £110,000 • 2 bed • 1 bath • 819 ft²
2 bedroom terraced house for sale in Capledrae Court, Lochgelly, KY5 — £110,000 • 2 bed • 1 bath • 819 ft²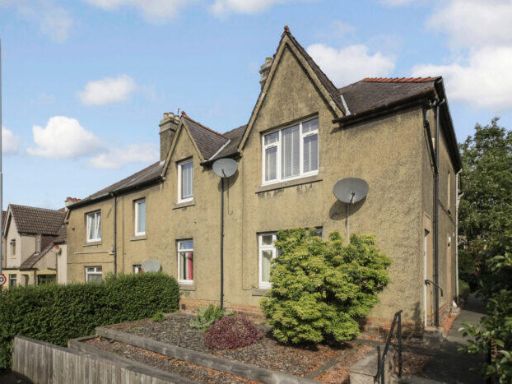 2 bedroom flat for sale in 56 Arthur Street, Dunfermline, KY12 0JP, KY12 — £119,950 • 2 bed • 1 bath • 620 ft²
2 bedroom flat for sale in 56 Arthur Street, Dunfermline, KY12 0JP, KY12 — £119,950 • 2 bed • 1 bath • 620 ft²