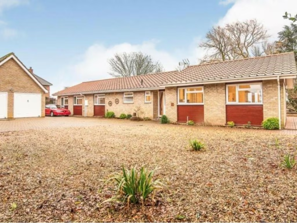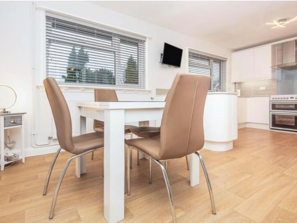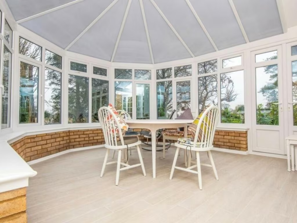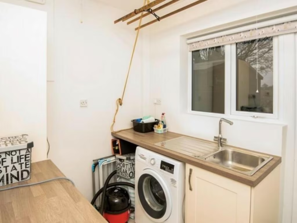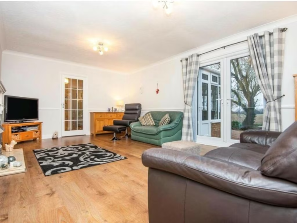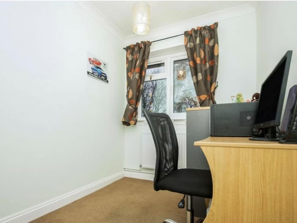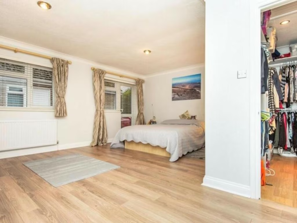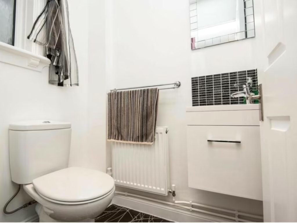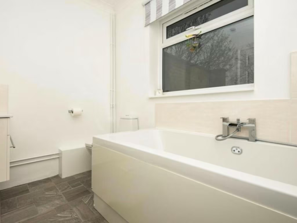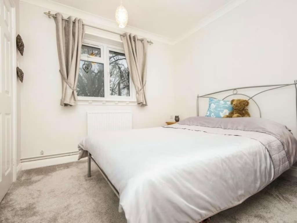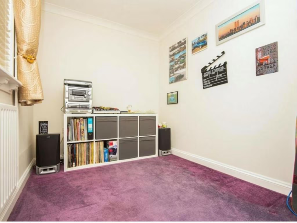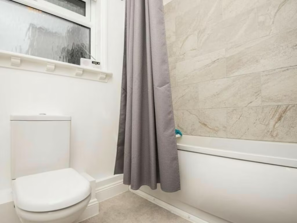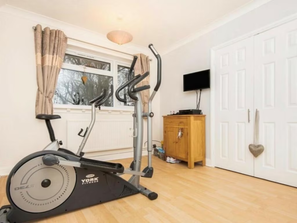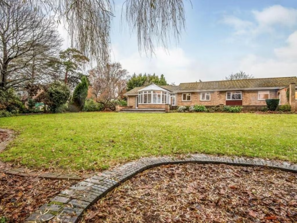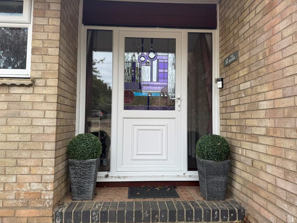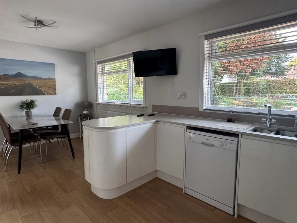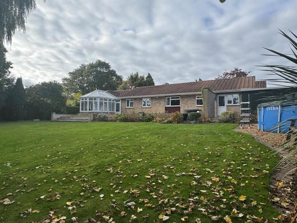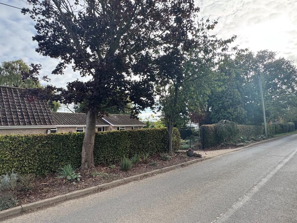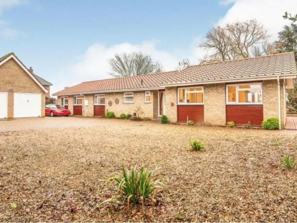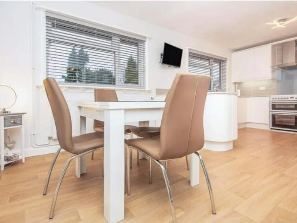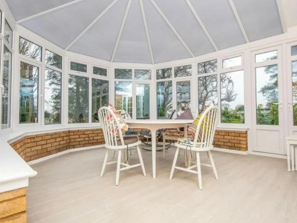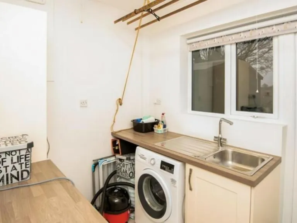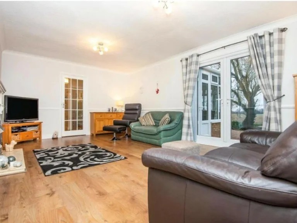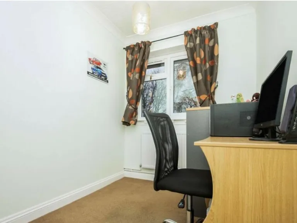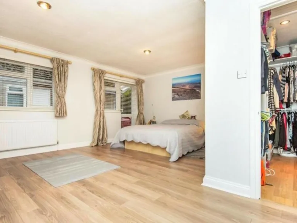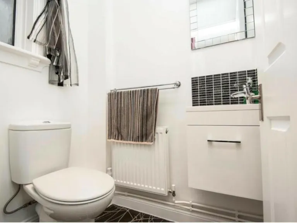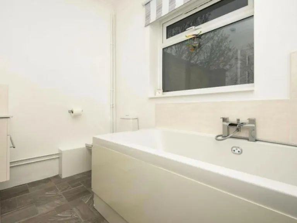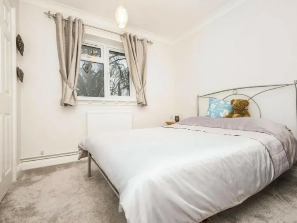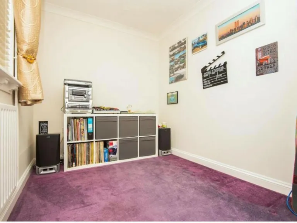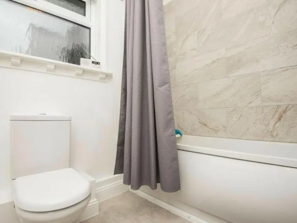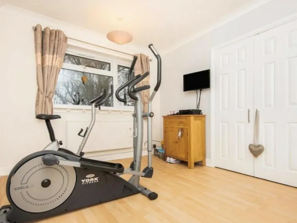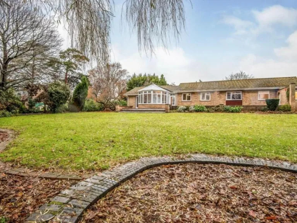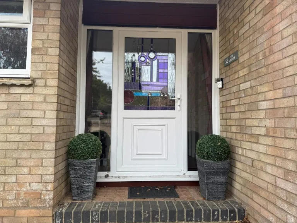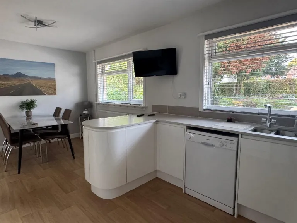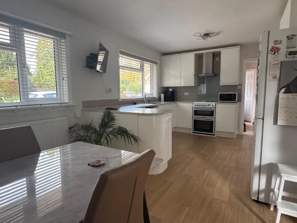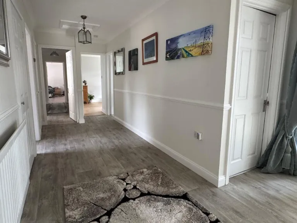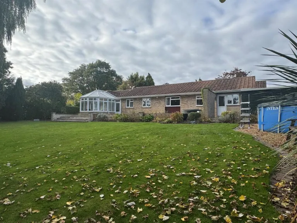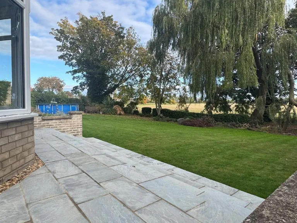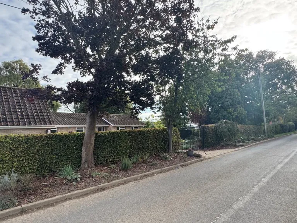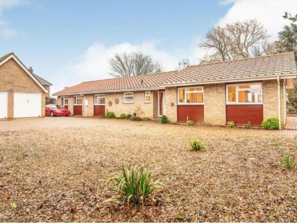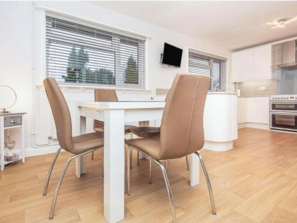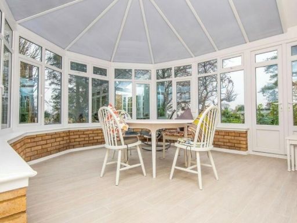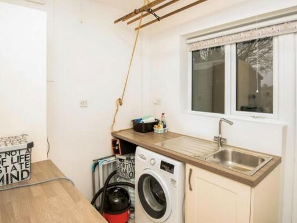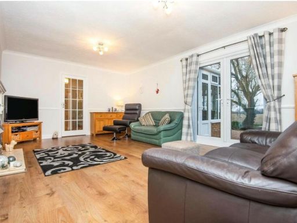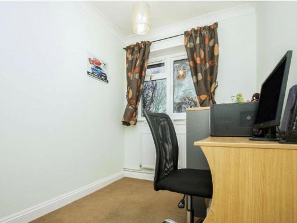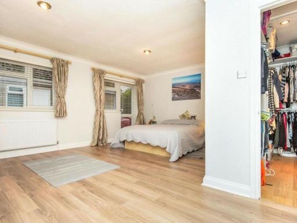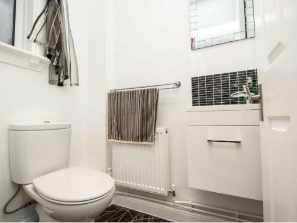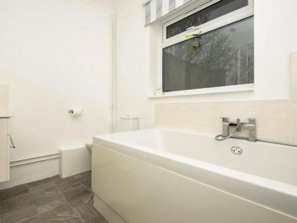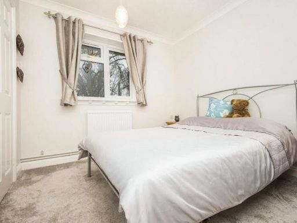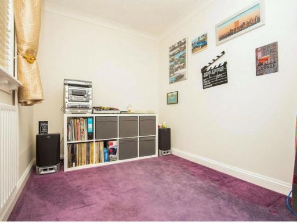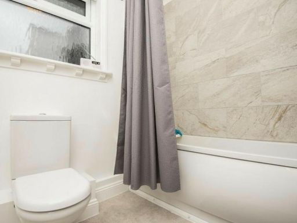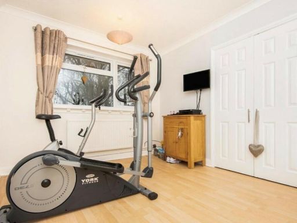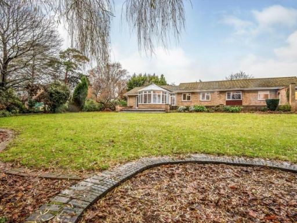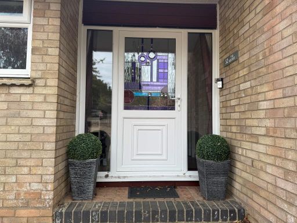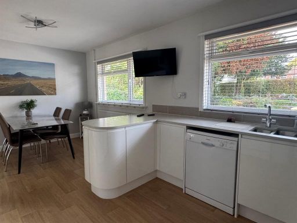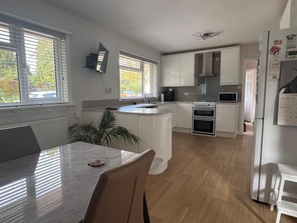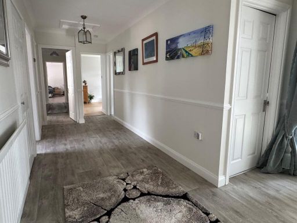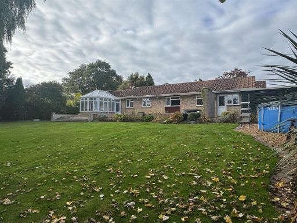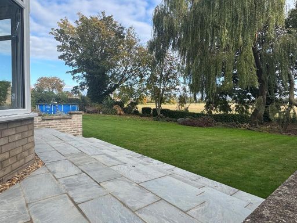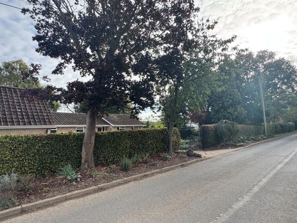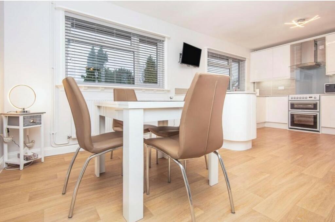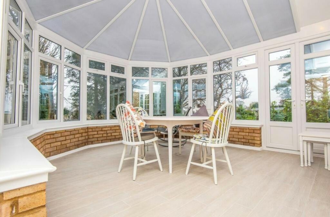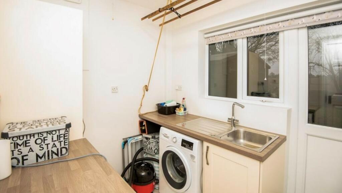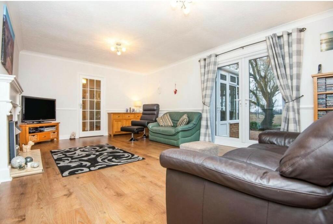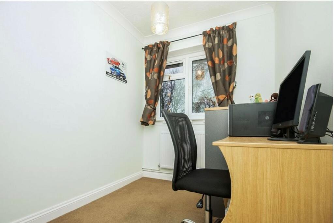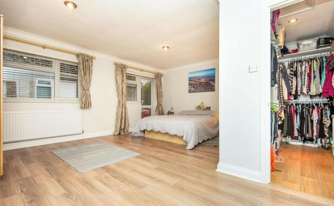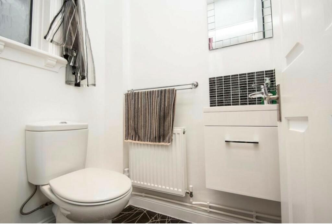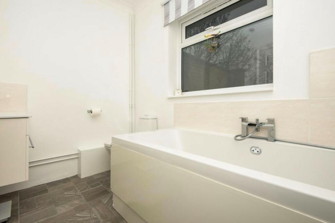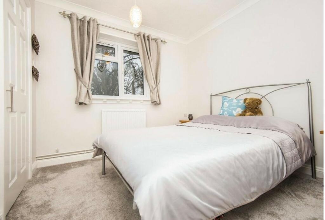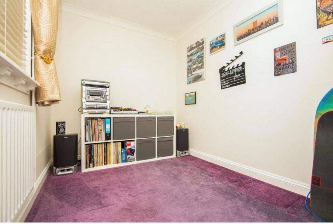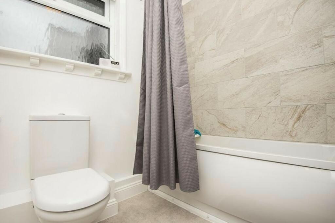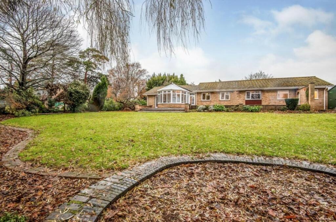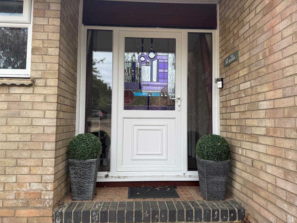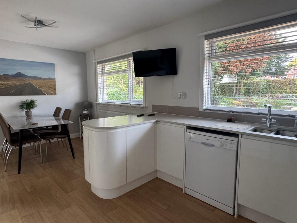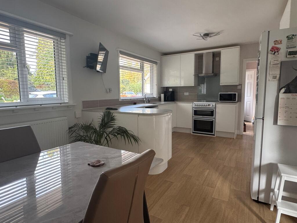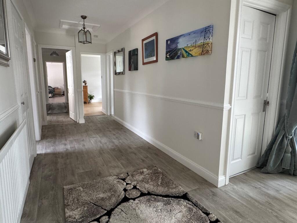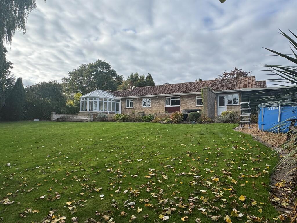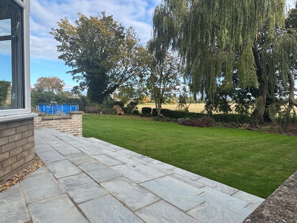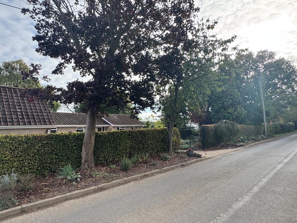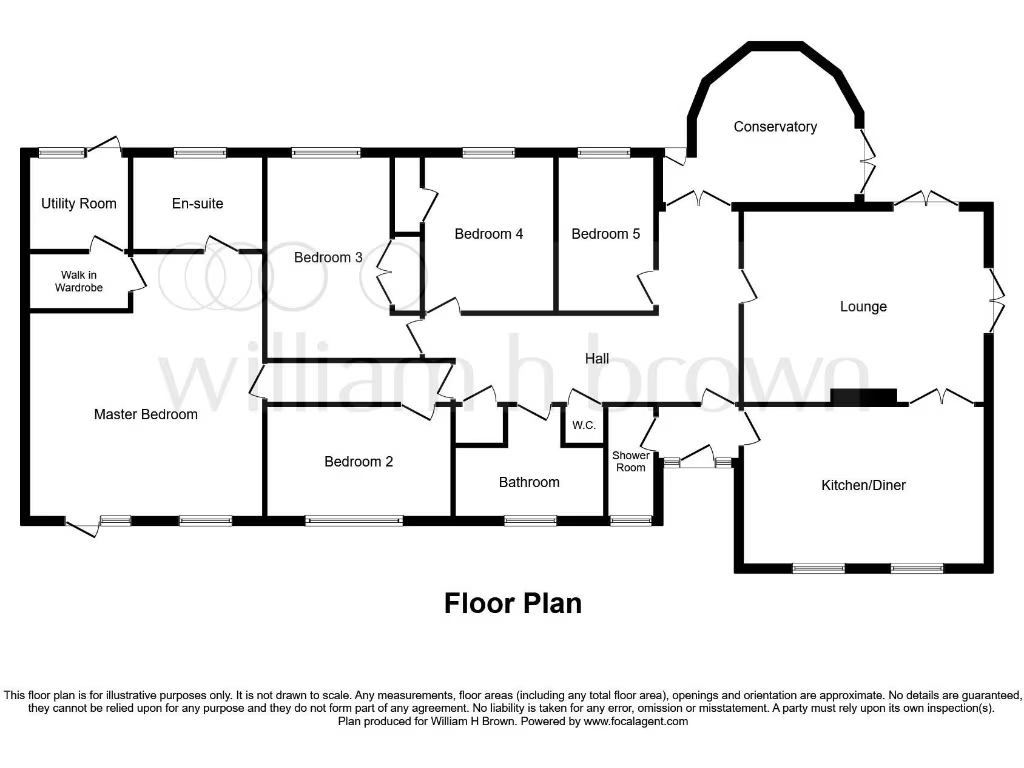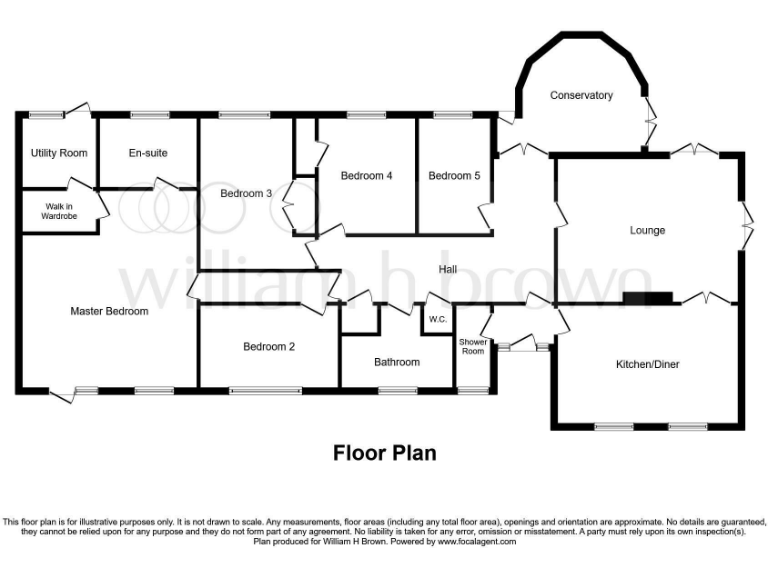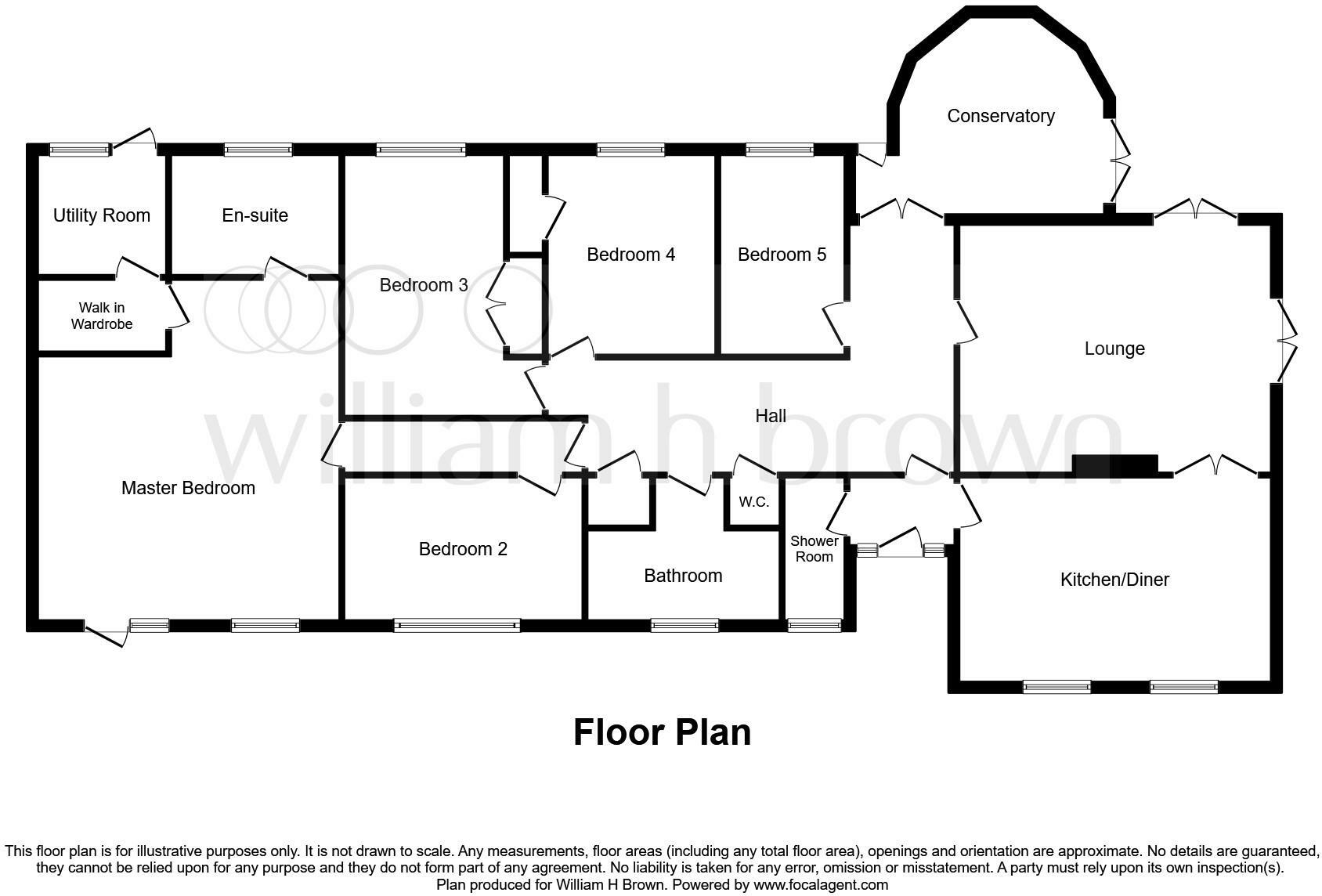Summary - 32 MAIN STREET GEDNEY DYKE SPALDING PE12 0AJ
5 bed 3 bath Detached Bungalow
Large single‑storey home on half‑acre plot with garage and annexe potential.
0.5 acre plot with rear field views and gated entrance
Single‑storey layout: five bedrooms, principal ensuite, conservatory
Double garage with loft room; ample driveway parking
Annexe potential for relatives or rental income
Oil‑fired central heating — may need future servicing or replacement
Constructed c.1967–1975; some updating likely required
Average broadband and mobile signal; remote rural location
Local schools and area show mixed performance and higher deprivation
Set on about half an acre in the popular village of Gedney Dyke, this five‑bedroom detached bungalow offers single‑storey living with generous entertaining spaces and uninterrupted rear field views. The layout centres on a large entrance hall, a modern kitchen/diner, family lounge, conservatory and five bedrooms including a principal suite with walk‑in wardrobe and ensuite. A gated entrance and enclosed lawned garden add privacy and outdoor scope for family life or hobby gardening.
Practical benefits include a double garage with loft room above, ample driveway parking and annexe potential from the existing footprint — useful for multigenerational living or rental income. The property has double glazing installed post‑2002 and low flood risk; it sits quietly within an older farming community and enjoys open rural outlooks.
Buyers should note this mid‑20th‑century home is heated by an oil‑fired boiler and dates from the late 1960s–1970s, so some systems or finishes may benefit from updating. Broadband and mobile signal are average and the wider area is classed as more remote with higher local deprivation metrics; several nearby schools have mixed Ofsted results. Prospective purchasers are recommended to arrange a full survey and service reports before commitment.
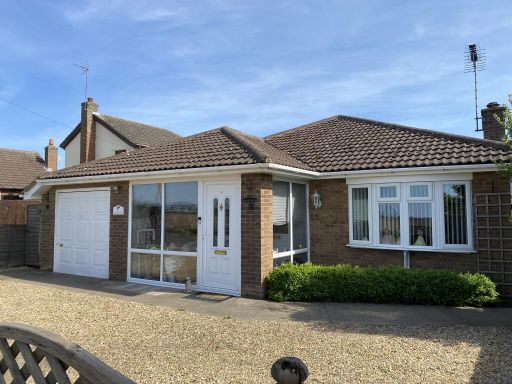 3 bedroom detached bungalow for sale in 54 Roman Bank PE12 0AR, PE12 — £289,995 • 3 bed • 1 bath • 1463 ft²
3 bedroom detached bungalow for sale in 54 Roman Bank PE12 0AR, PE12 — £289,995 • 3 bed • 1 bath • 1463 ft²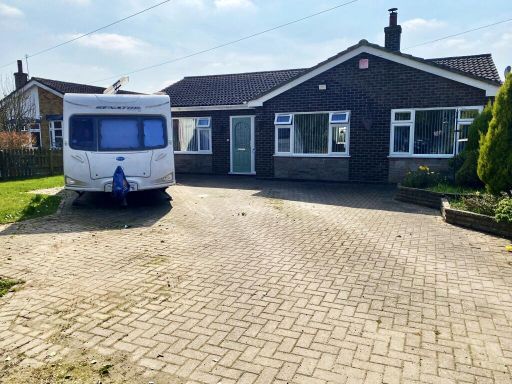 3 bedroom detached bungalow for sale in Engine Dyke, Gedney Dyke, PE12 — £269,995 • 3 bed • 1 bath • 1296 ft²
3 bedroom detached bungalow for sale in Engine Dyke, Gedney Dyke, PE12 — £269,995 • 3 bed • 1 bath • 1296 ft²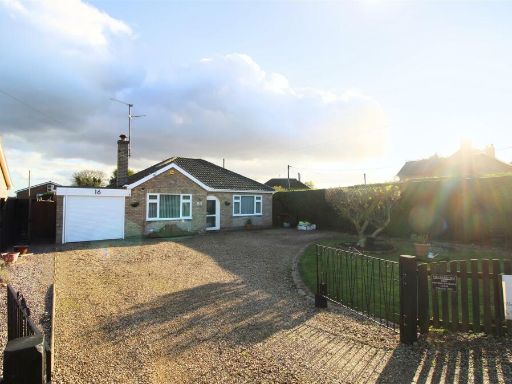 2 bedroom detached bungalow for sale in Main Street, Gedney Dyke, PE12 — £235,000 • 2 bed • 1 bath • 840 ft²
2 bedroom detached bungalow for sale in Main Street, Gedney Dyke, PE12 — £235,000 • 2 bed • 1 bath • 840 ft²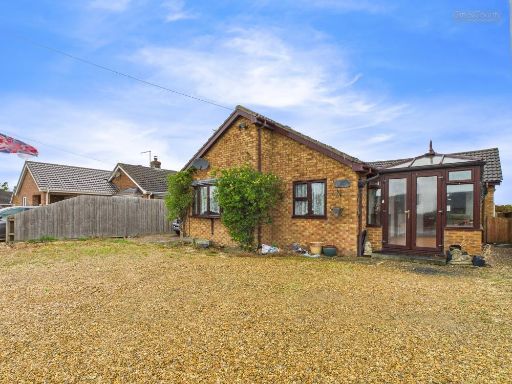 5 bedroom detached house for sale in Highstock Lane, Gedney Hill, Spalding, PE12 — £480,000 • 5 bed • 2 bath • 2663 ft²
5 bedroom detached house for sale in Highstock Lane, Gedney Hill, Spalding, PE12 — £480,000 • 5 bed • 2 bath • 2663 ft²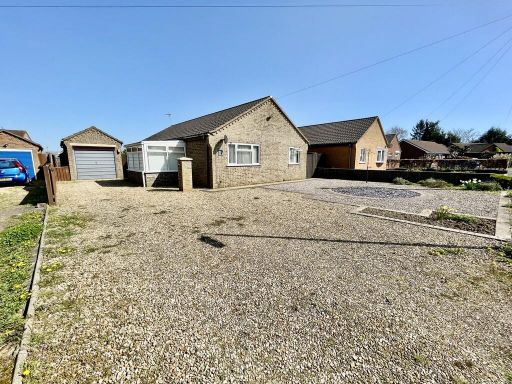 3 bedroom detached bungalow for sale in St Marys Meadows, Gedney, PE12 — £320,000 • 3 bed • 1 bath • 1174 ft²
3 bedroom detached bungalow for sale in St Marys Meadows, Gedney, PE12 — £320,000 • 3 bed • 1 bath • 1174 ft²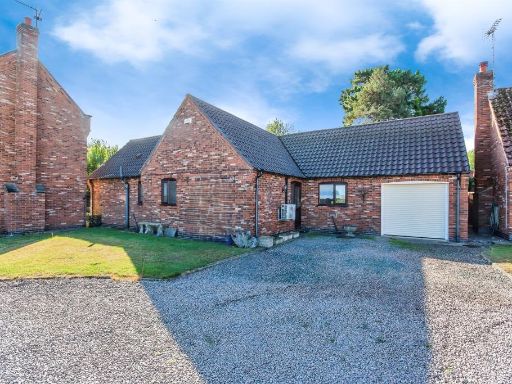 2 bedroom detached bungalow for sale in Whiteacre Gardens, Gedney, SPALDING, PE12 — £240,000 • 2 bed • 2 bath • 1122 ft²
2 bedroom detached bungalow for sale in Whiteacre Gardens, Gedney, SPALDING, PE12 — £240,000 • 2 bed • 2 bath • 1122 ft²