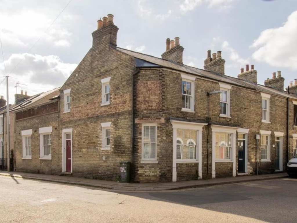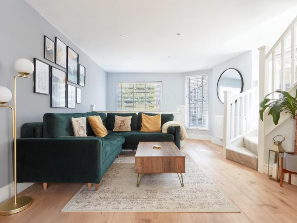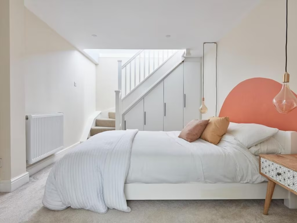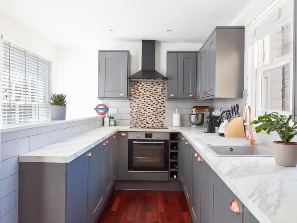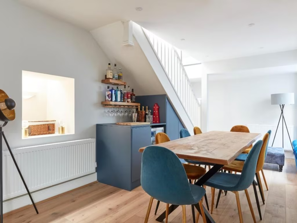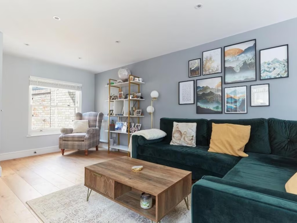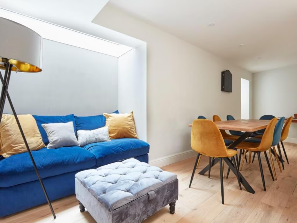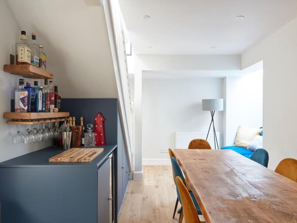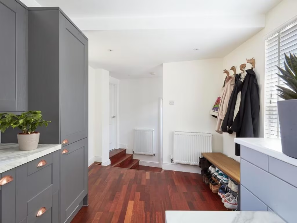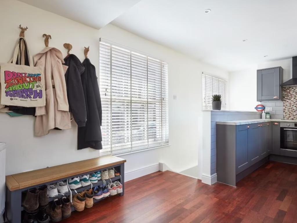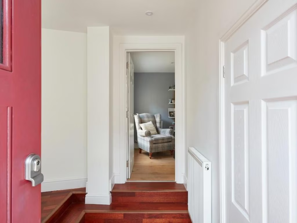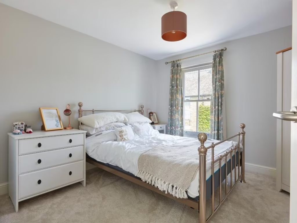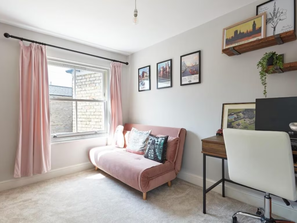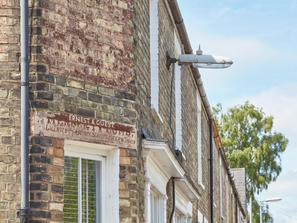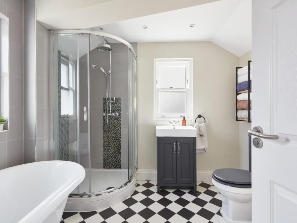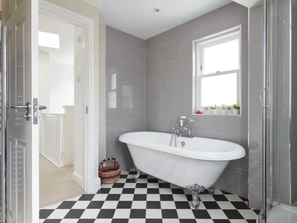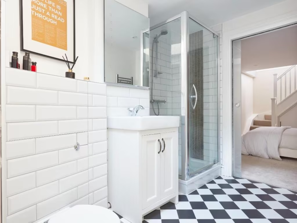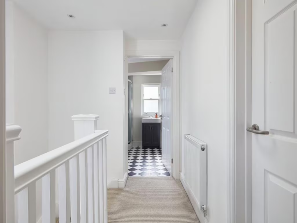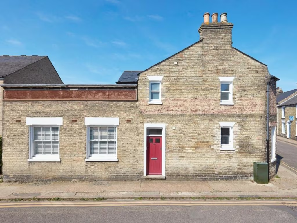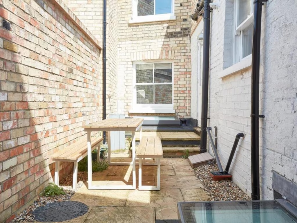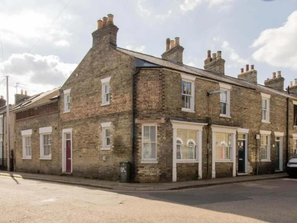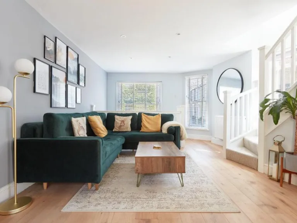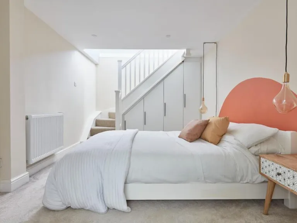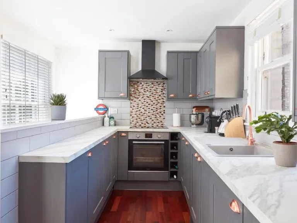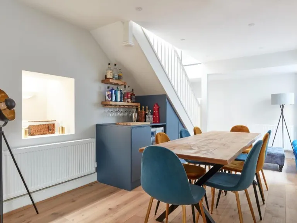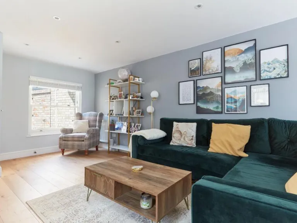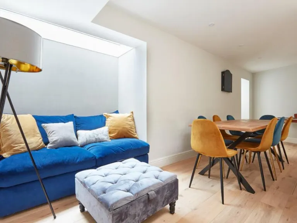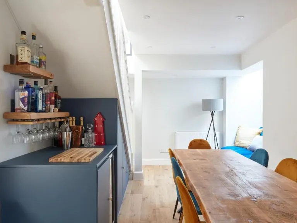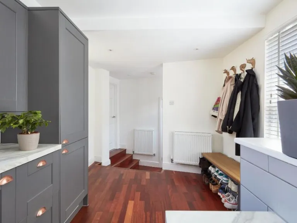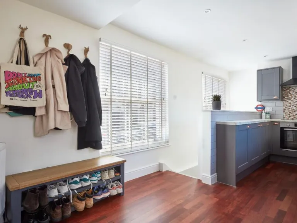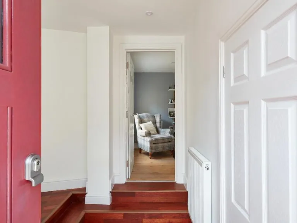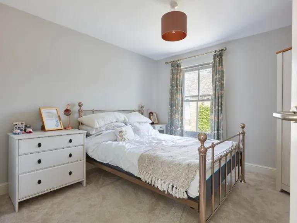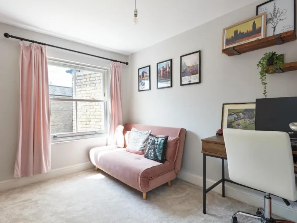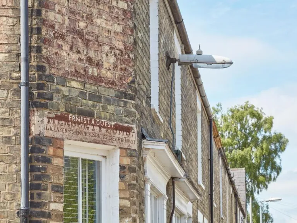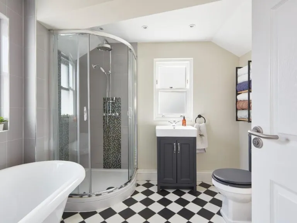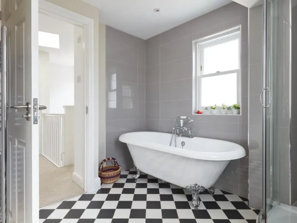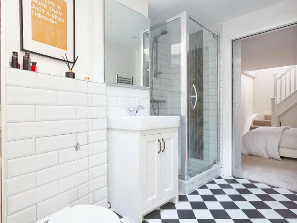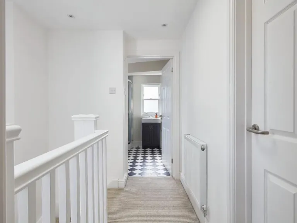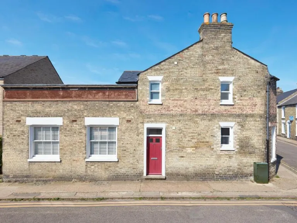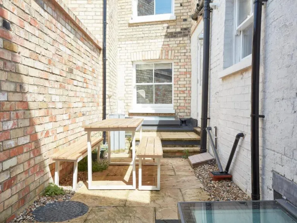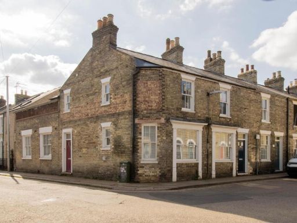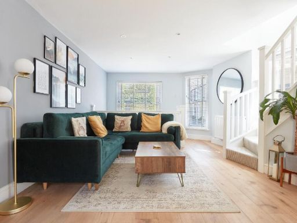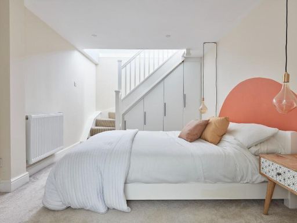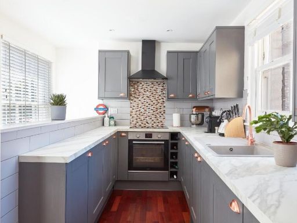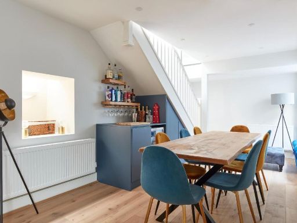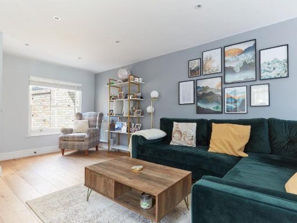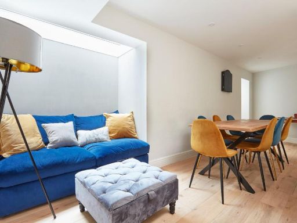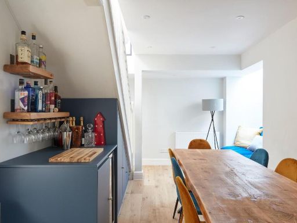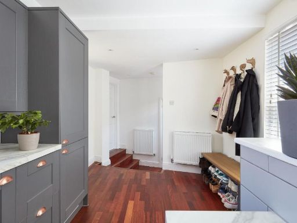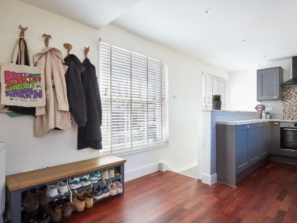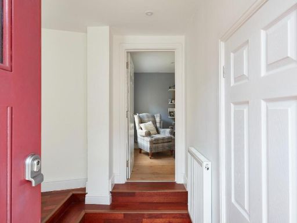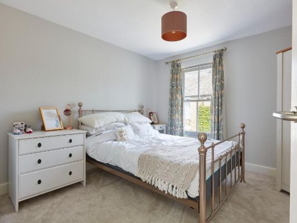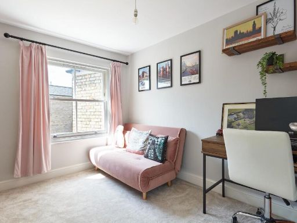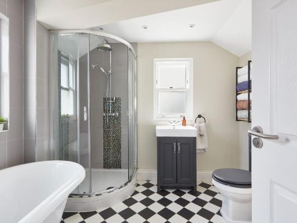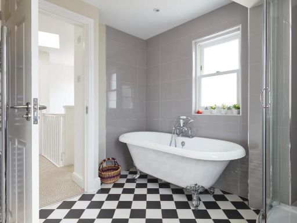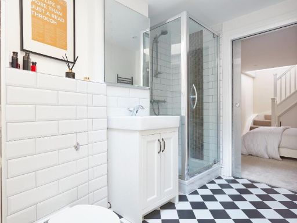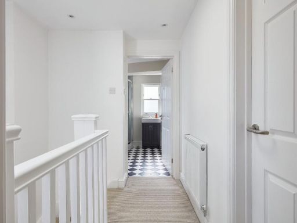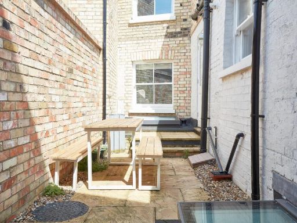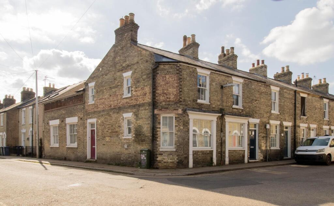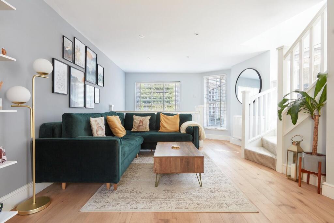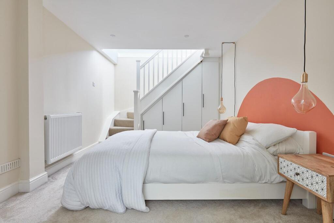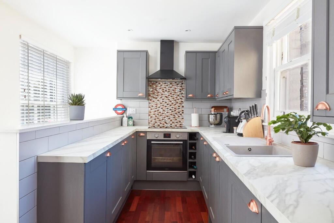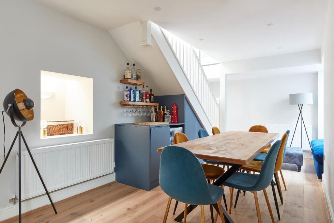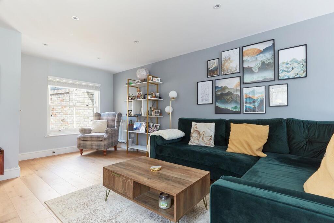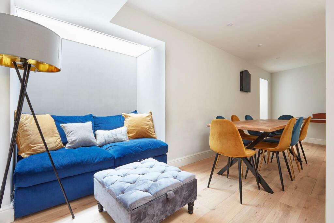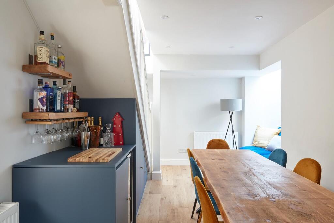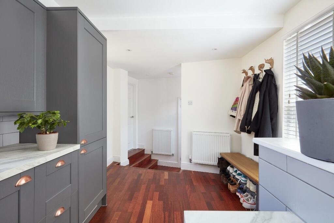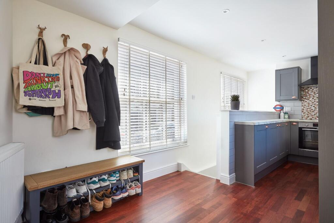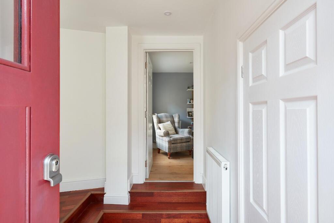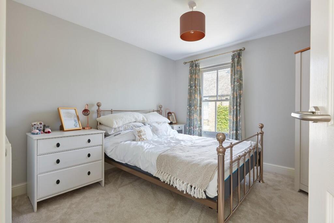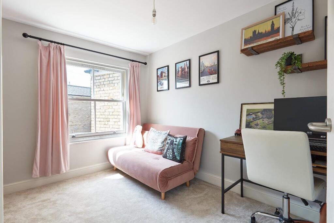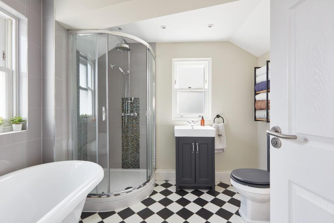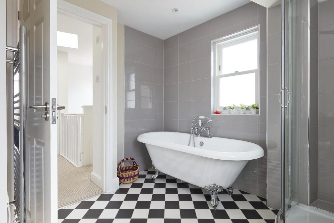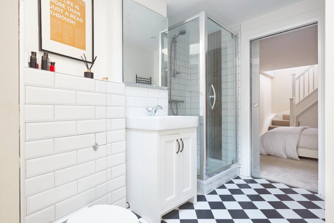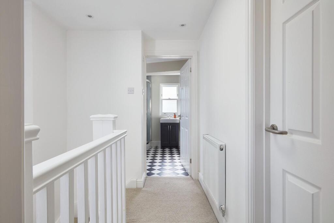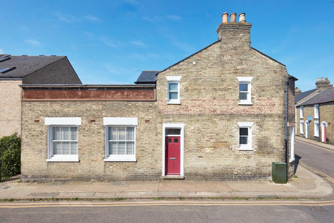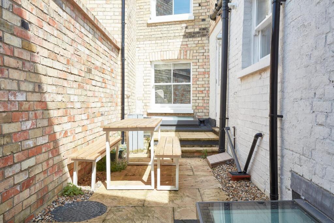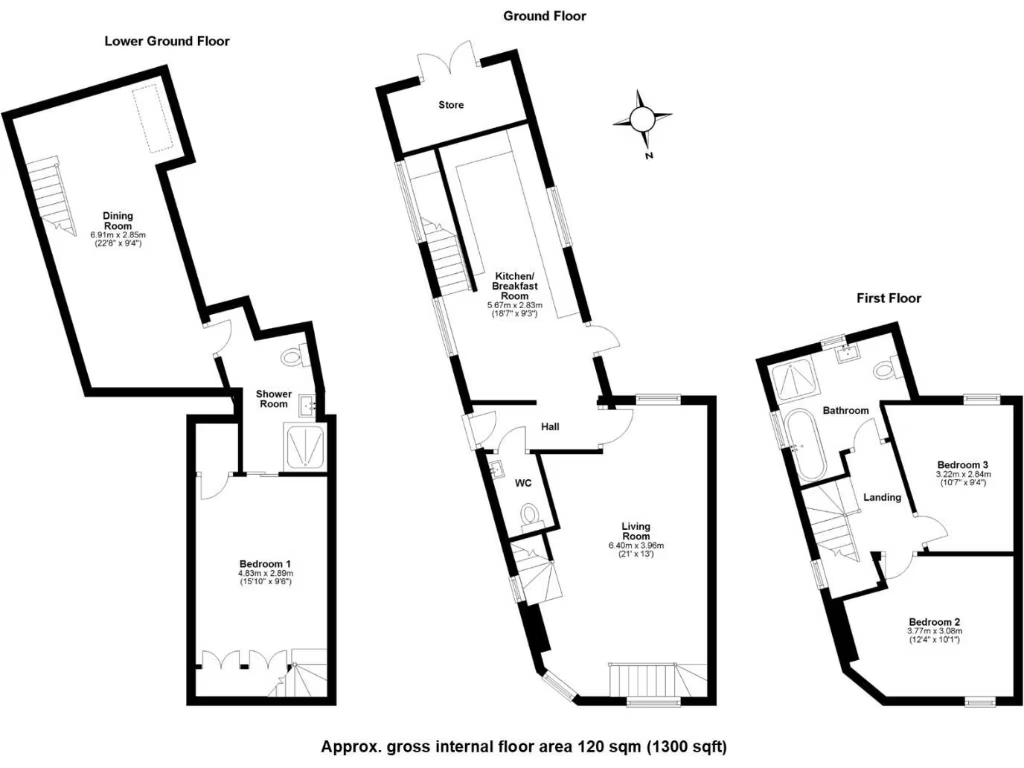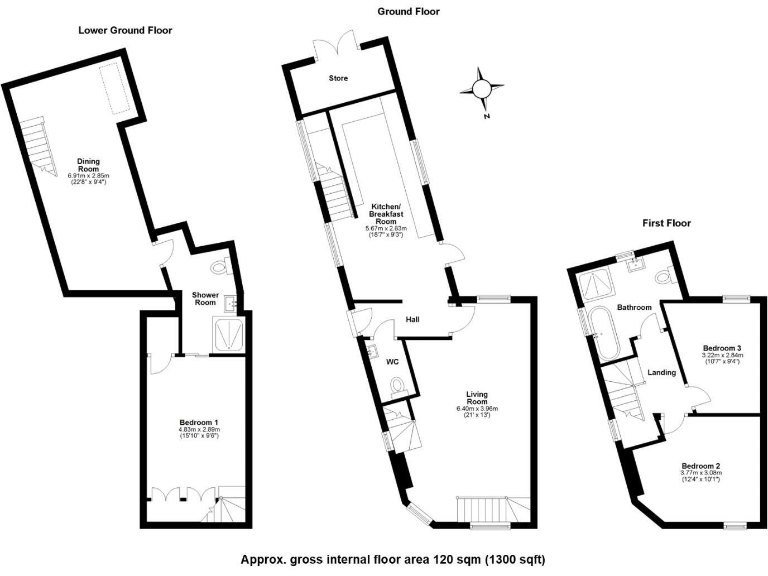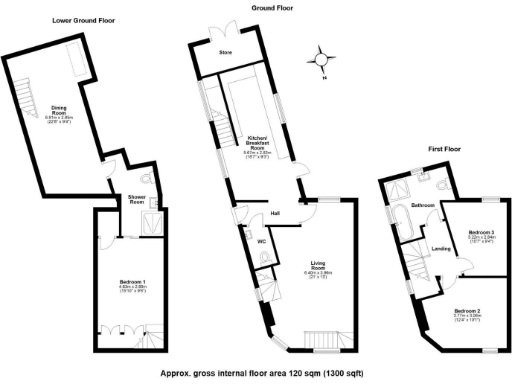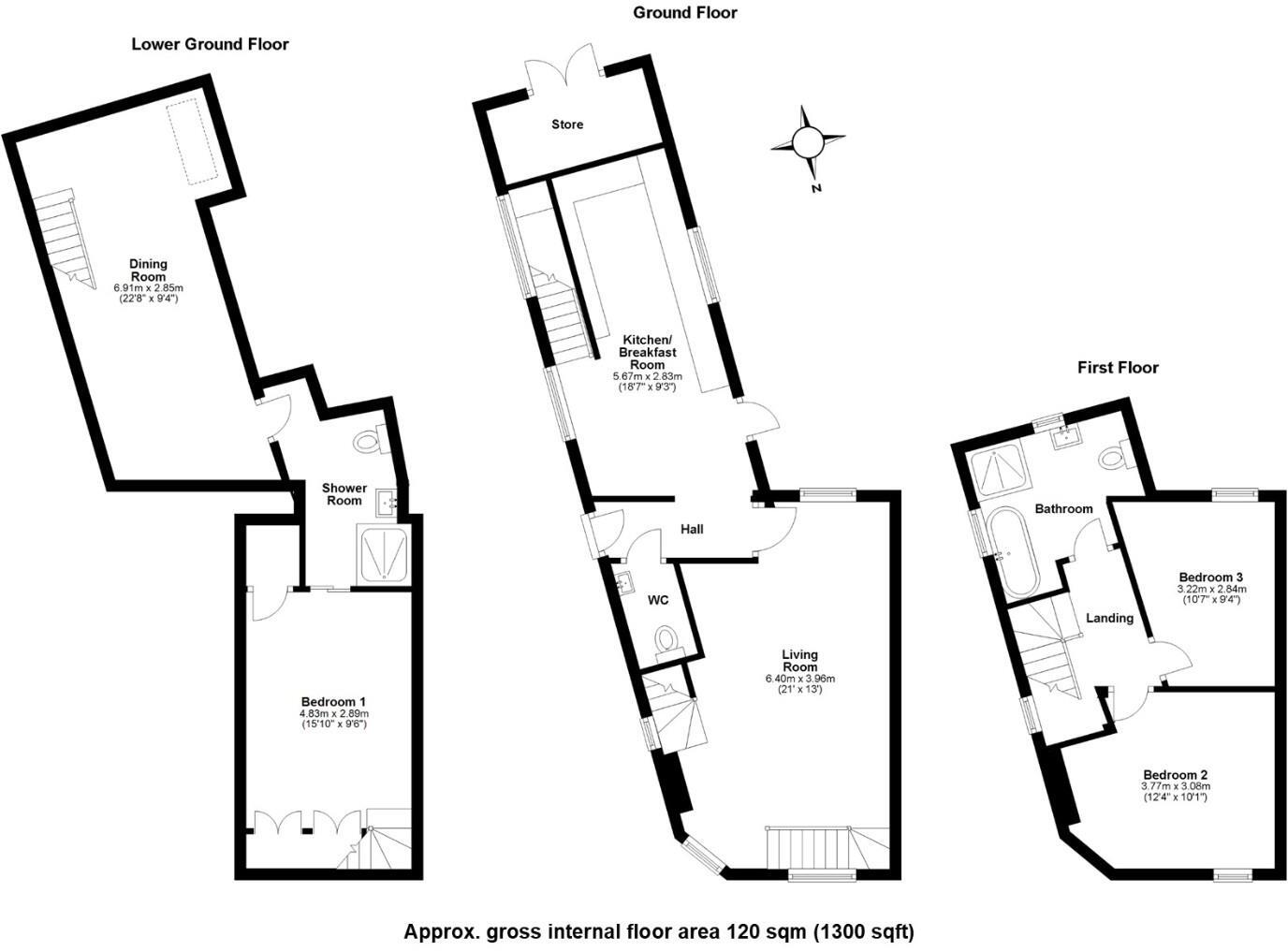Summary - 1A, GWYDIR STREET, CAMBRIDGE CB1 2LG
3 bed 2 bath End of Terrace
South-facing low-maintenance courtyard garden ideal for alfresco dining
1,300 sqft (120 sqm) of renovated Victorian living space
Three double bedrooms, principal with ensuite and built-in storage
Two reception rooms plus fitted kitchen/breakfast area with integrated appliances
Chain free freehold; approx 0.7 miles to Cambridge station and local amenities
No right to permit parking on Gwydir Street; non-permit parking one road away
EPC C (79); double glazing and gas central heating to radiators
Higher-than-average local crime levels; Council Tax band E
A bright, newly renovated Victorian end-of-terrace offering 1,300 sqft of versatile living space in central Cambridge. The house combines period character with modern conveniences — double glazing, gas central heating and contemporary bathrooms — and benefits from a private south-facing courtyard perfect for sunny afternoons and low-maintenance outdoor living.
The layout works well for a professional couple, city-based family or investor: a principal bedroom with ensuite on the lower ground floor, two further double bedrooms upstairs and a living room with triple aspect overlooking the courtyard. The well-equipped kitchen/breakfast room and separate dining room with a built-in bar add practical circulation and entertaining space.
Practical points are straightforward: the property is freehold and chain free, within walking distance (around 0.7 miles) of Cambridge station and local amenities on Mill Road. There is secure cycle storage beside the side gate and mains services throughout. EPC C (79) and recent renovation mean minimal immediate works are expected for modern living.
Buyers should note a few material considerations: there is no right to permit parking on Gwydir Street (non-permit parking is available one road away) and the property is in a higher-crime area relative to national averages. Council Tax sits at band E. These factors should be weighed against the central location, size and turnkey condition of the house.
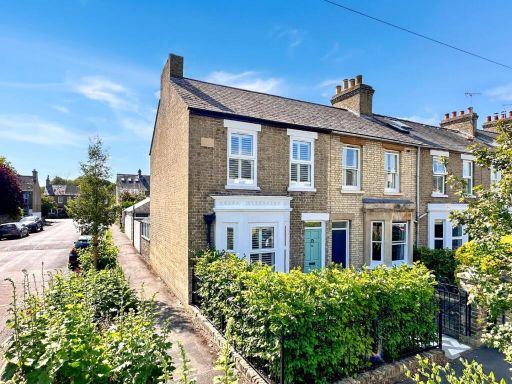 2 bedroom end of terrace house for sale in Oxford Road, Cambridge, CB4 — £600,000 • 2 bed • 2 bath • 906 ft²
2 bedroom end of terrace house for sale in Oxford Road, Cambridge, CB4 — £600,000 • 2 bed • 2 bath • 906 ft²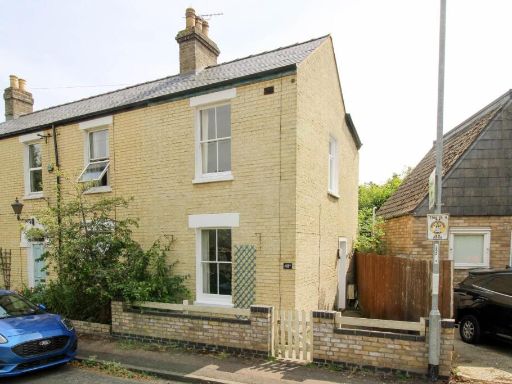 2 bedroom end of terrace house for sale in George Street, Cambridge, CB4 — £550,000 • 2 bed • 1 bath • 864 ft²
2 bedroom end of terrace house for sale in George Street, Cambridge, CB4 — £550,000 • 2 bed • 1 bath • 864 ft²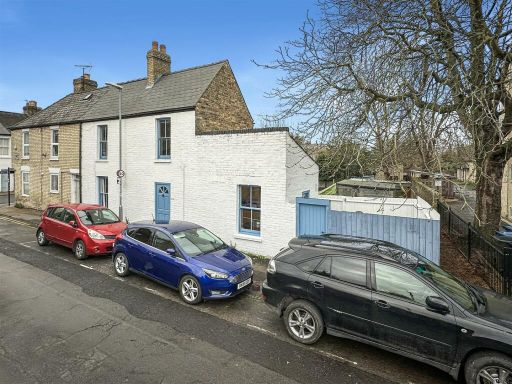 2 bedroom end of terrace house for sale in Gwydir Street, Cambridge, CB1 — £520,000 • 2 bed • 1 bath • 708 ft²
2 bedroom end of terrace house for sale in Gwydir Street, Cambridge, CB1 — £520,000 • 2 bed • 1 bath • 708 ft²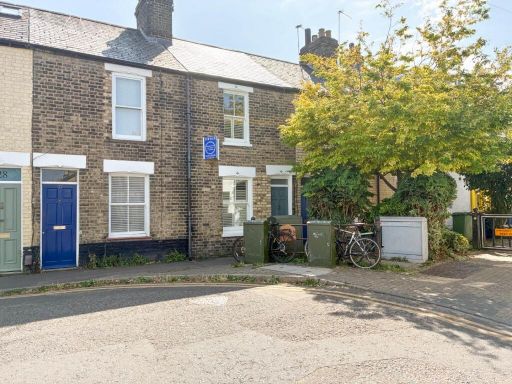 2 bedroom terraced house for sale in Hooper Street, Cambridge, CB1 — £535,000 • 2 bed • 1 bath • 648 ft²
2 bedroom terraced house for sale in Hooper Street, Cambridge, CB1 — £535,000 • 2 bed • 1 bath • 648 ft²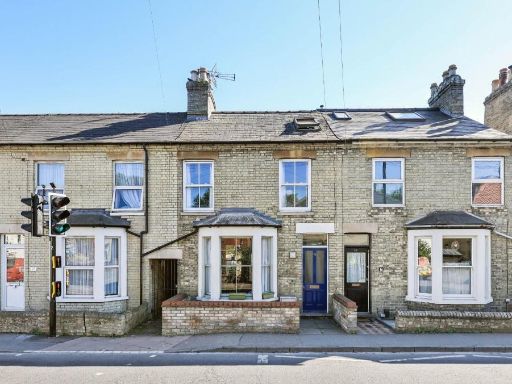 3 bedroom terraced house for sale in Brookfields, Cambridge, CB1 — £625,000 • 3 bed • 2 bath • 1276 ft²
3 bedroom terraced house for sale in Brookfields, Cambridge, CB1 — £625,000 • 3 bed • 2 bath • 1276 ft²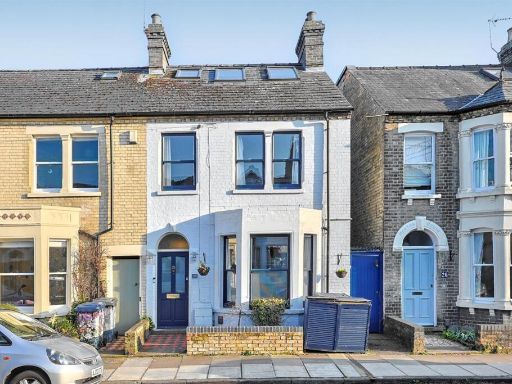 3 bedroom end of terrace house for sale in Beche Road, Cambridge, CB5 — £825,000 • 3 bed • 2 bath • 1350 ft²
3 bedroom end of terrace house for sale in Beche Road, Cambridge, CB5 — £825,000 • 3 bed • 2 bath • 1350 ft²