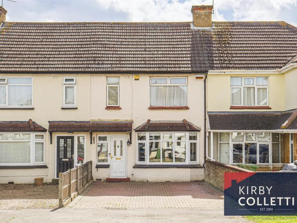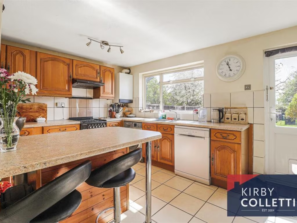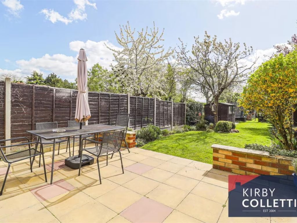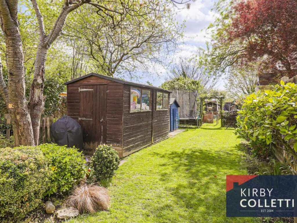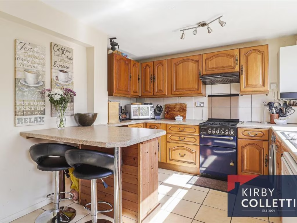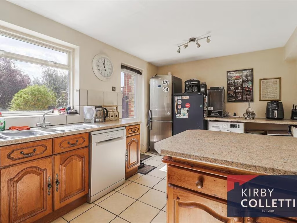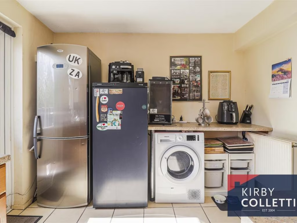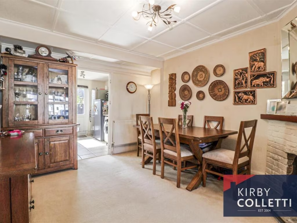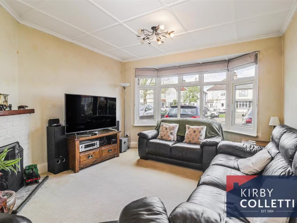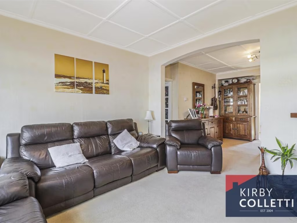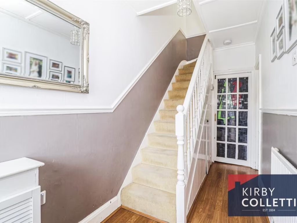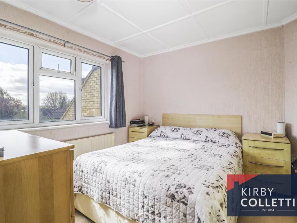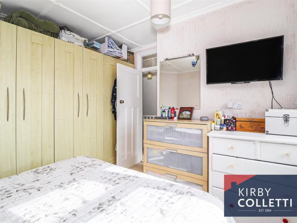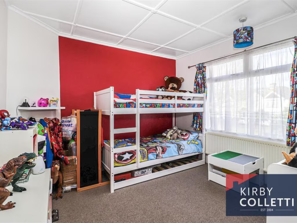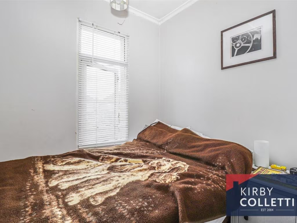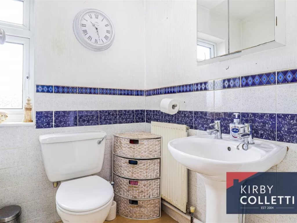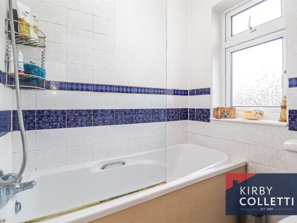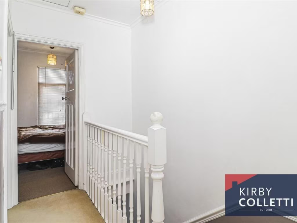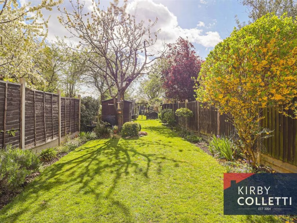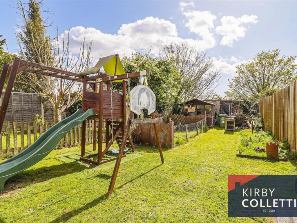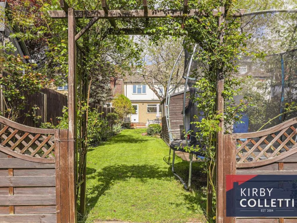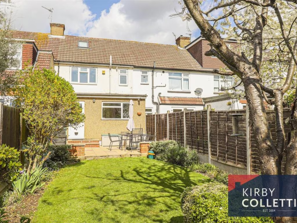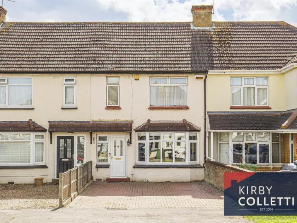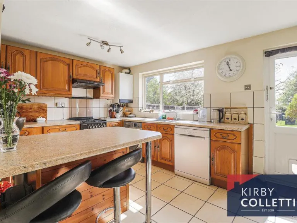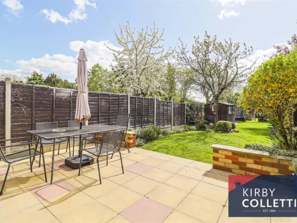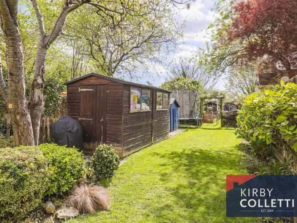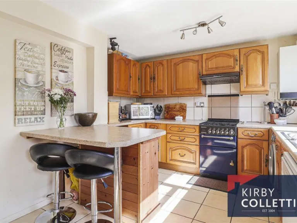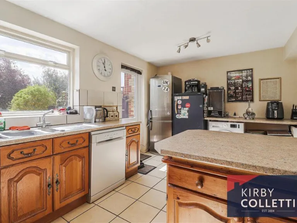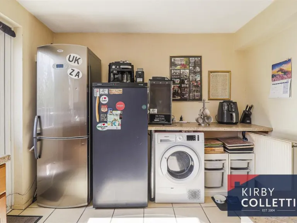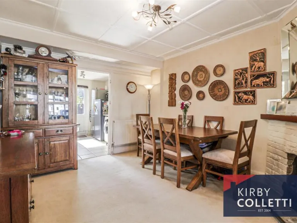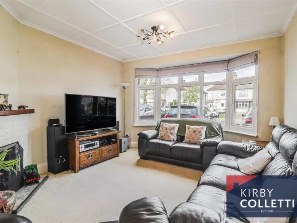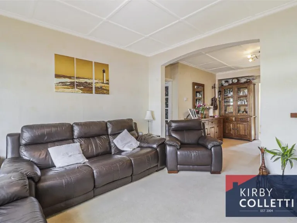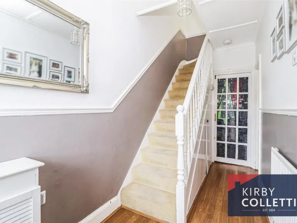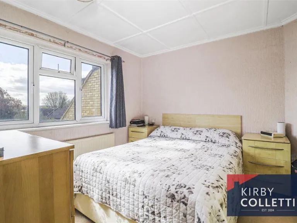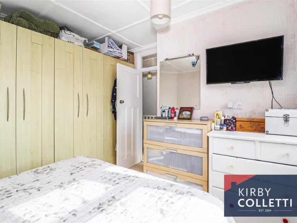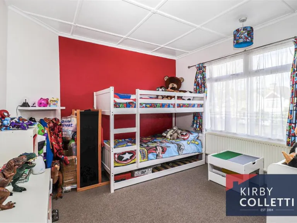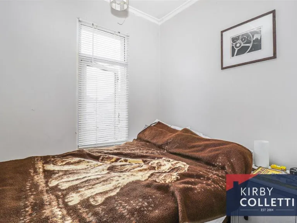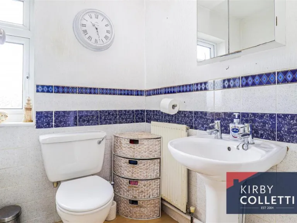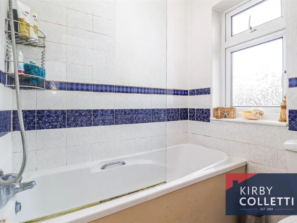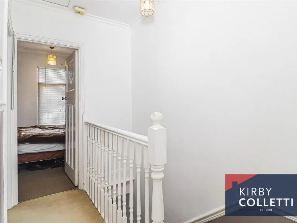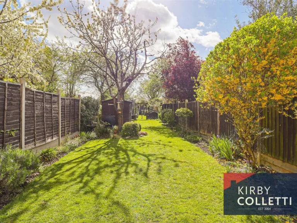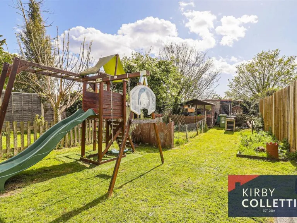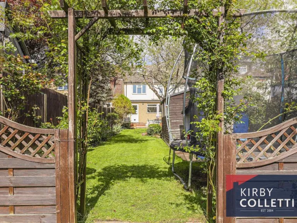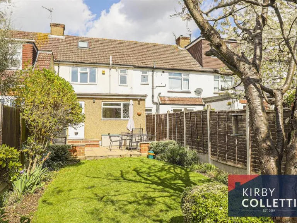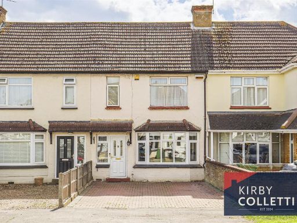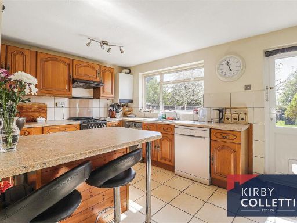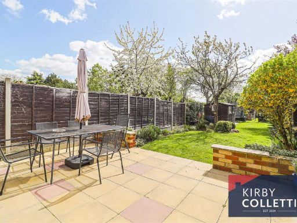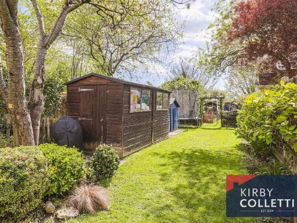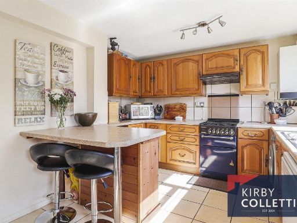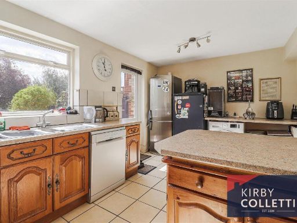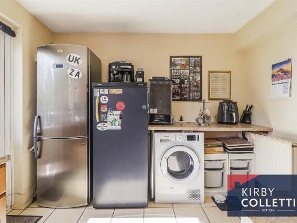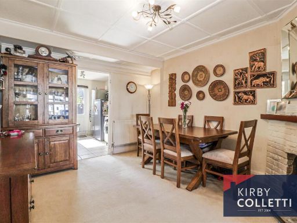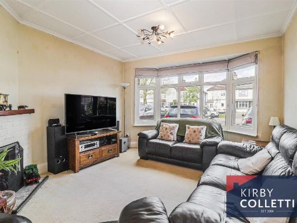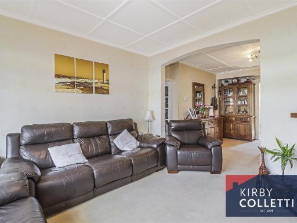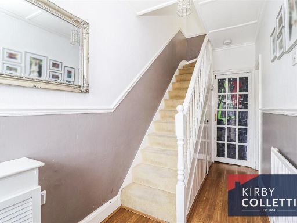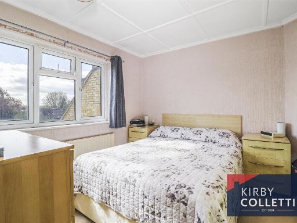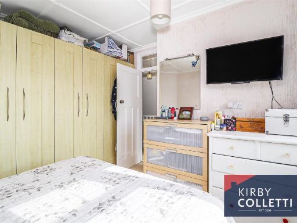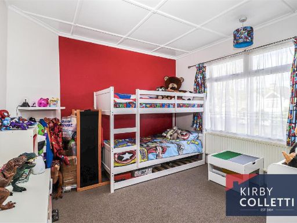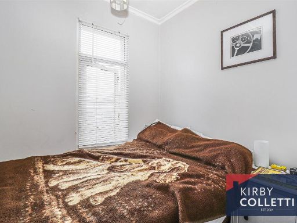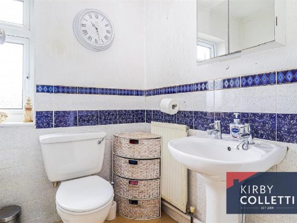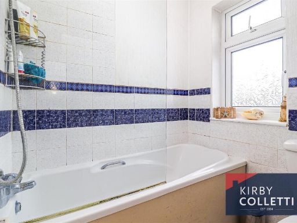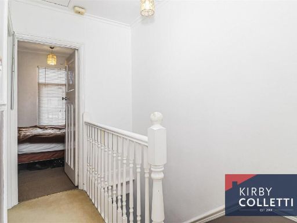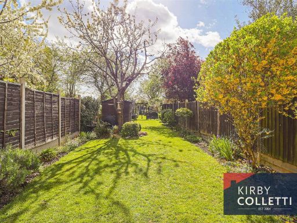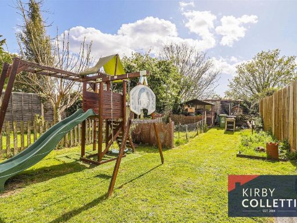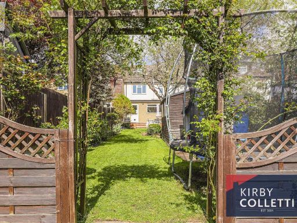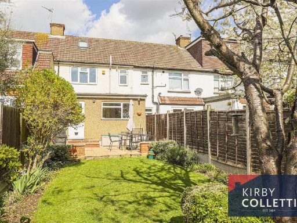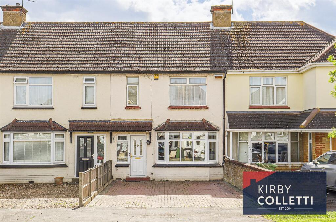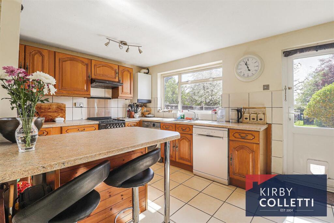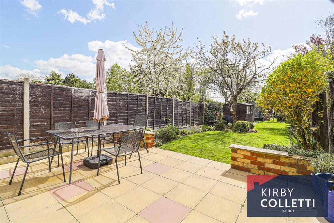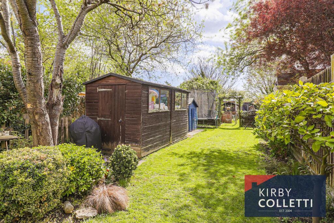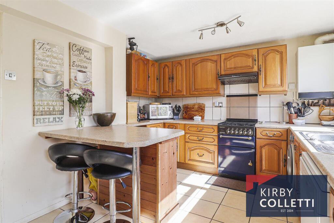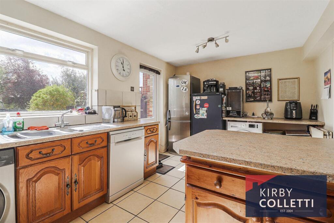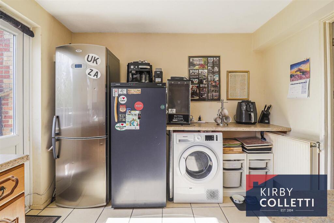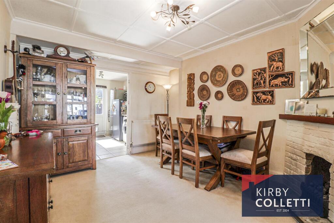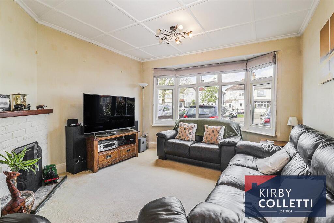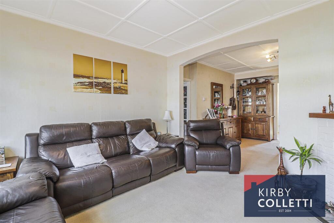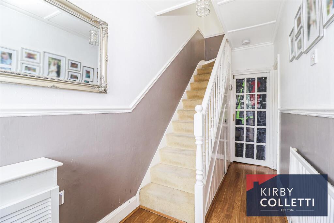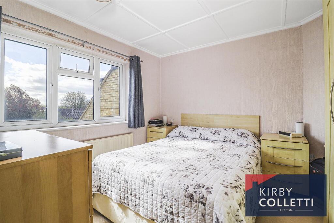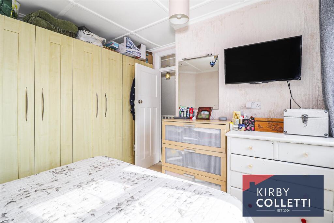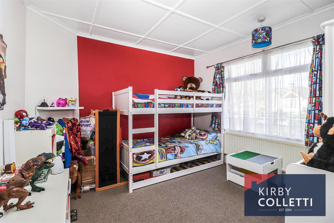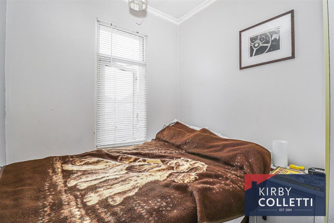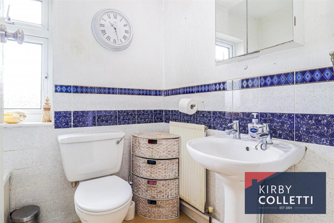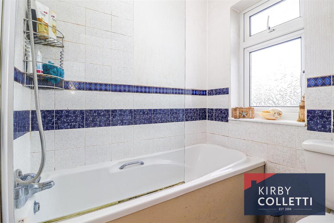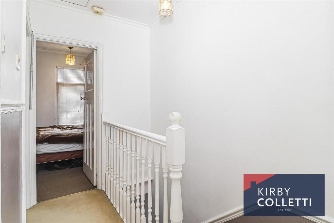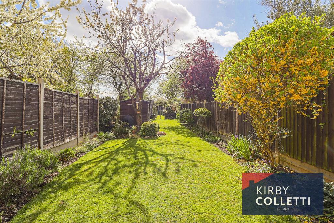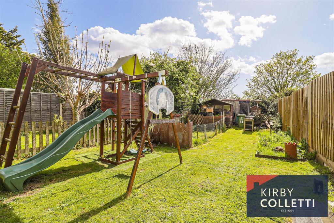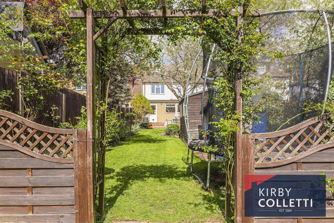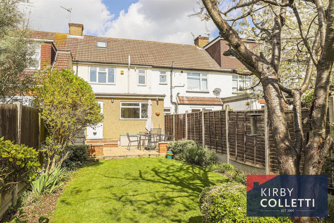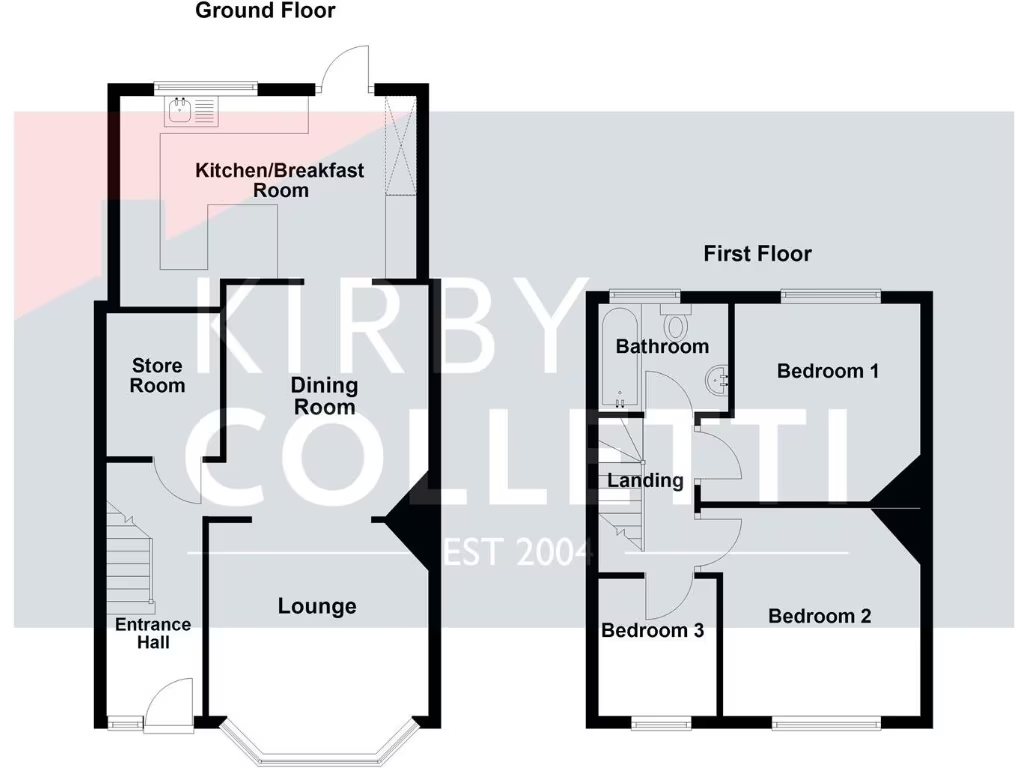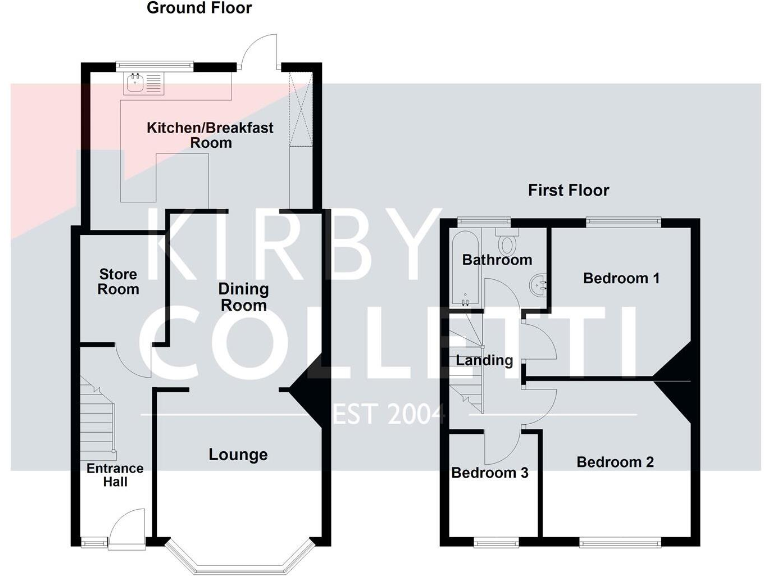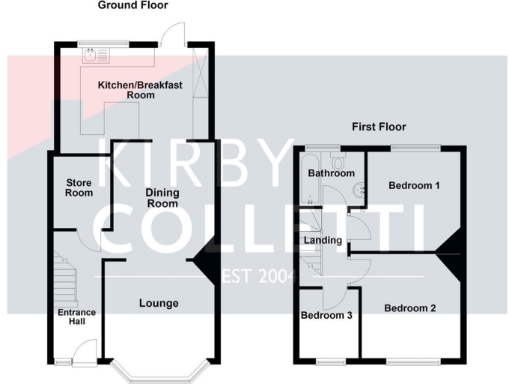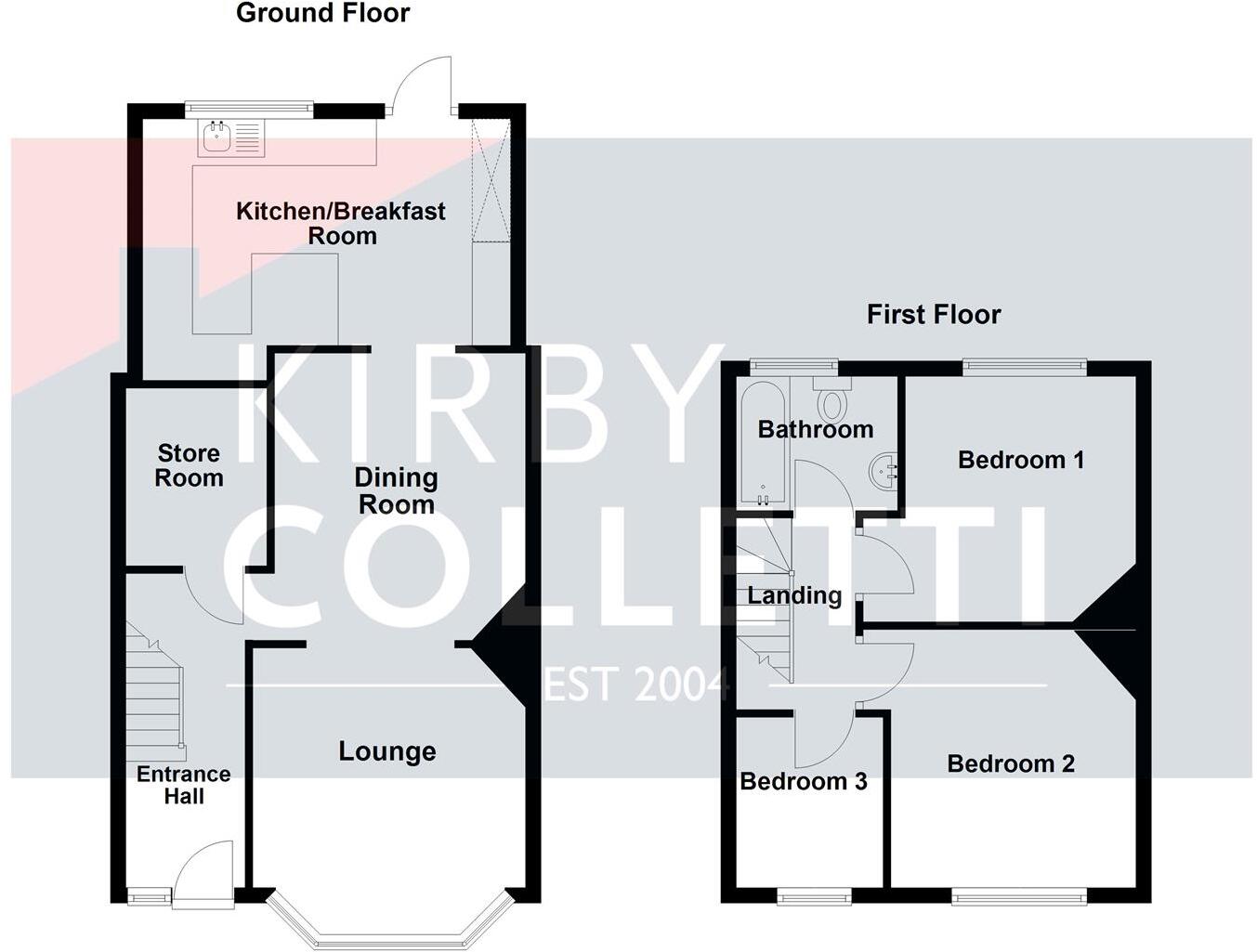Summary - 58 STORTFORD ROAD HODDESDON EN11 0AL
3 bed 1 bath Terraced
Extended three-bedroom bay-fronted terrace with versatile layout
This extended three-bedroom bay-fronted terrace on Stortford Road combines a generous rear plot with sensible family accommodation. The standout feature is the 143ft south‑east facing garden — rare for a mid-terrace — offering space for children, vegetable beds and future extensions (subject to consent). Internal layout includes a front lounge, separate dining room, kitchen/breakfast room and a versatile store room/study.
The house is practical and liveable but requires modernisation throughout. Fixtures are traditional and there are signs the property would benefit from cosmetic updating, improved insulation (solid brick walls assumed uninsulated) and possible reconfiguration for a ground-floor shower/toilet from the existing store room. The third bedroom is compact and the property has a single family bathroom, so growing families should note these space limits.
Location is a clear strength: off-street parking to the front, a short walk to Hoddesdon town centre and Rye House railway station, good local shops and convenient bus links. Local schools include several rated Good; the wider area suits multi-ethnic professionals and families. Offered freehold, the house presents strong potential for buyers seeking a family home with a large private garden or an investor aiming to refurbish and add value.
Considerations: the property dates from the 1930s–1940s, uses mains gas boiler heating and double glazing (unknown install date). There is no flooding risk reported, mobile signal and broadband are strong, and crime and area deprivation sit around average. Budget for updating and possible cavity/solid wall insulation works when preparing an offer.
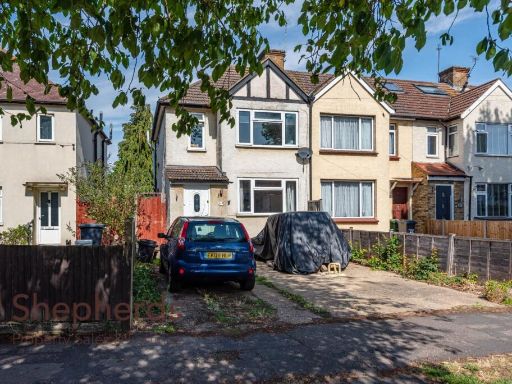 3 bedroom end of terrace house for sale in Stortford Road, Hoddesdon Parking and Workshop, EN11 — £399,995 • 3 bed • 1 bath • 803 ft²
3 bedroom end of terrace house for sale in Stortford Road, Hoddesdon Parking and Workshop, EN11 — £399,995 • 3 bed • 1 bath • 803 ft²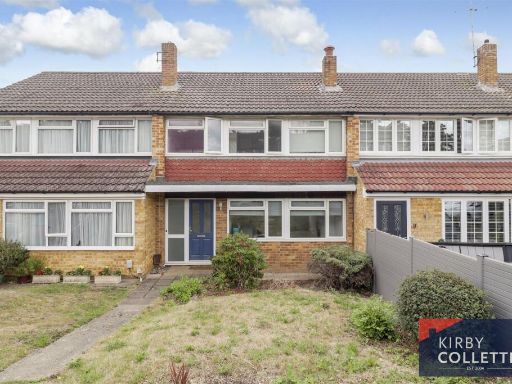 3 bedroom terraced house for sale in High Wood Road, Hoddesdon, EN11 — £435,000 • 3 bed • 1 bath • 900 ft²
3 bedroom terraced house for sale in High Wood Road, Hoddesdon, EN11 — £435,000 • 3 bed • 1 bath • 900 ft²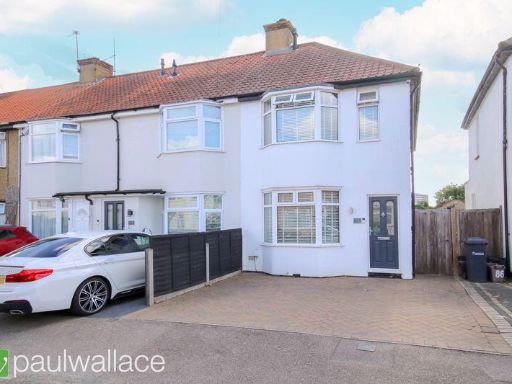 3 bedroom end of terrace house for sale in River Avenue, Hoddesdon, EN11 — £450,000 • 3 bed • 1 bath • 817 ft²
3 bedroom end of terrace house for sale in River Avenue, Hoddesdon, EN11 — £450,000 • 3 bed • 1 bath • 817 ft²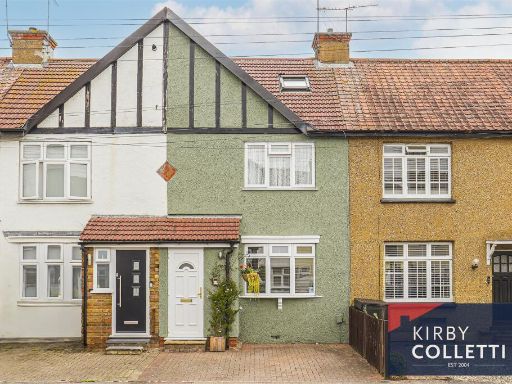 3 bedroom terraced house for sale in River Avenue, Hoddesdon, EN11 — £429,995 • 3 bed • 2 bath • 1000 ft²
3 bedroom terraced house for sale in River Avenue, Hoddesdon, EN11 — £429,995 • 3 bed • 2 bath • 1000 ft²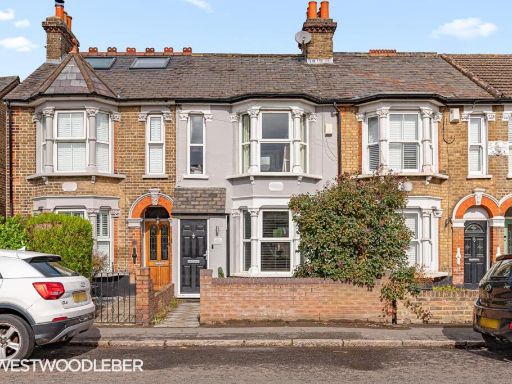 3 bedroom terraced house for sale in Rye Road, Hoddesdon, EN11 — £465,000 • 3 bed • 1 bath • 887 ft²
3 bedroom terraced house for sale in Rye Road, Hoddesdon, EN11 — £465,000 • 3 bed • 1 bath • 887 ft²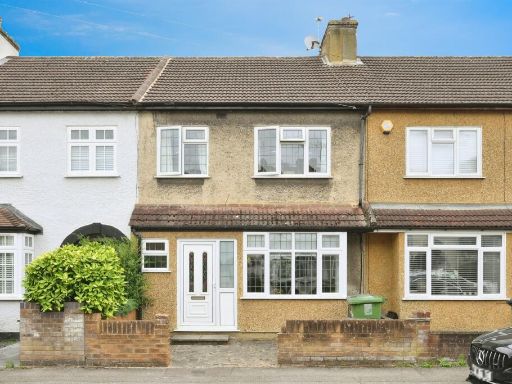 3 bedroom terraced house for sale in Murchison Road, Hoddesdon, EN11 — £439,995 • 3 bed • 1 bath • 929 ft²
3 bedroom terraced house for sale in Murchison Road, Hoddesdon, EN11 — £439,995 • 3 bed • 1 bath • 929 ft²