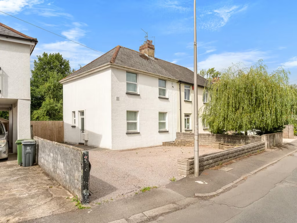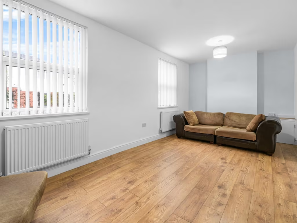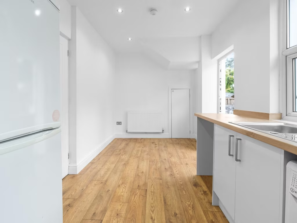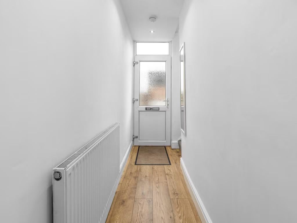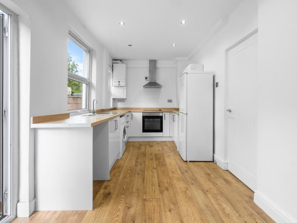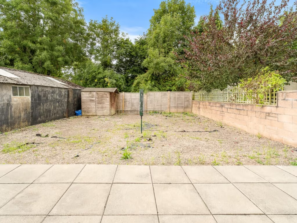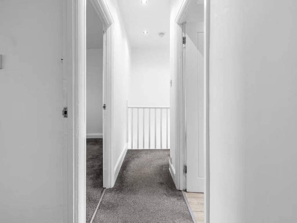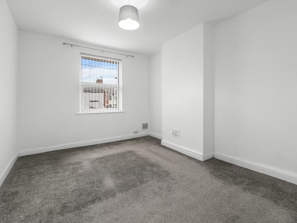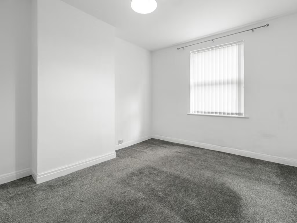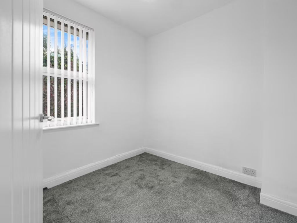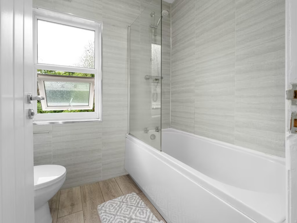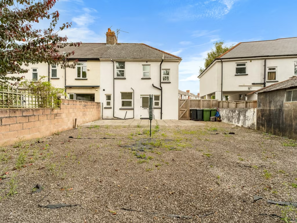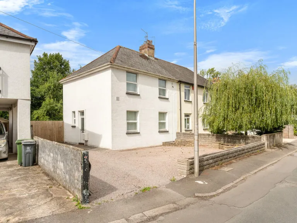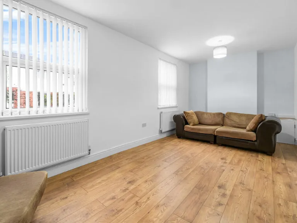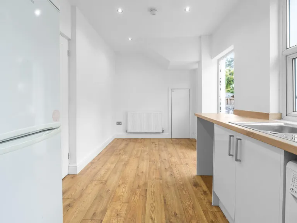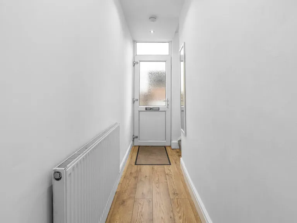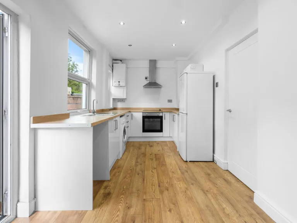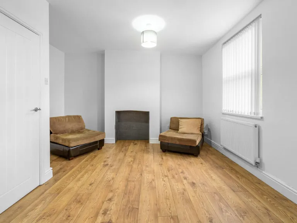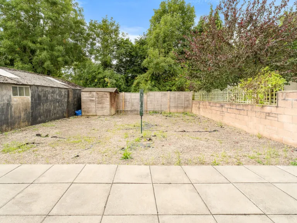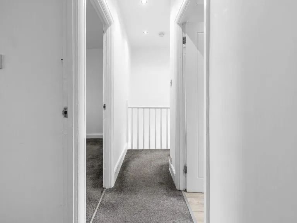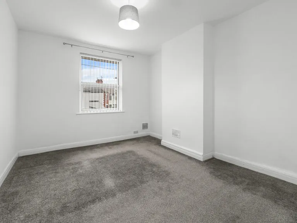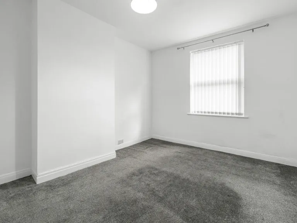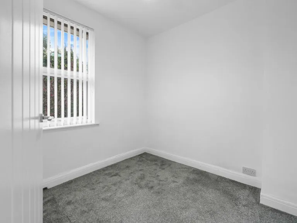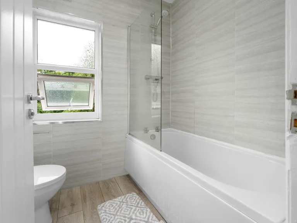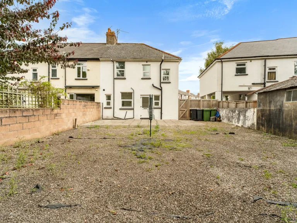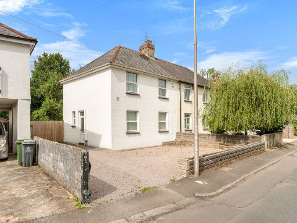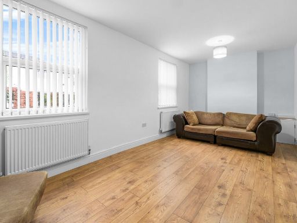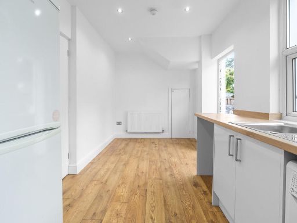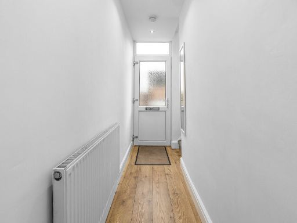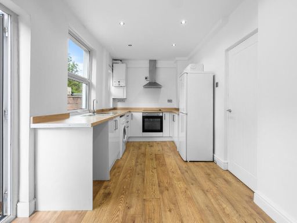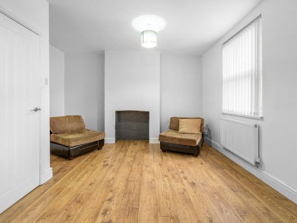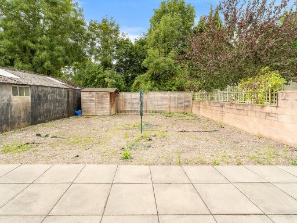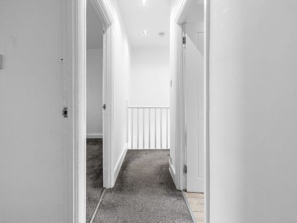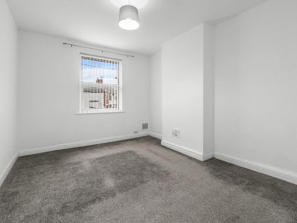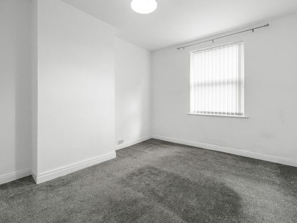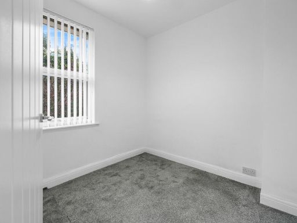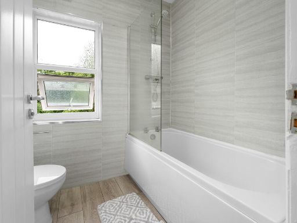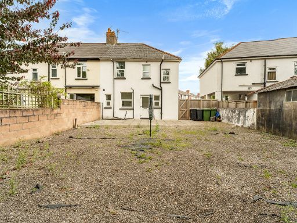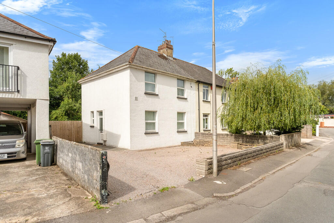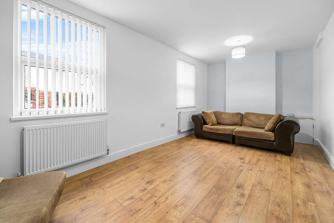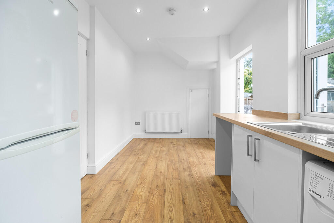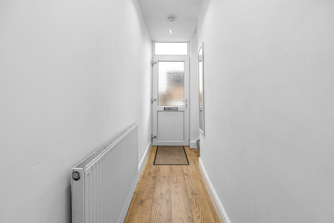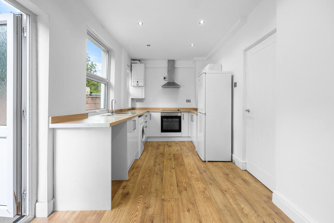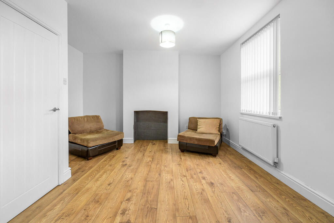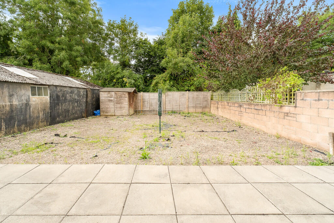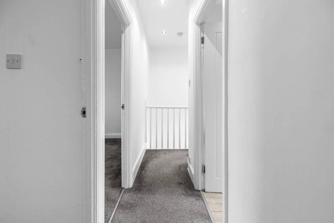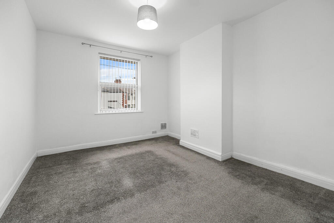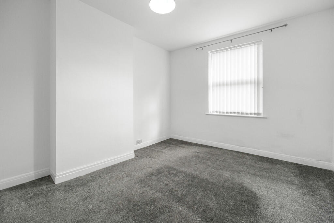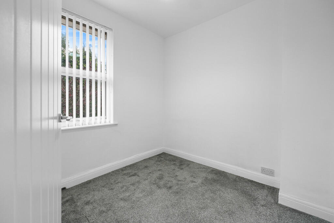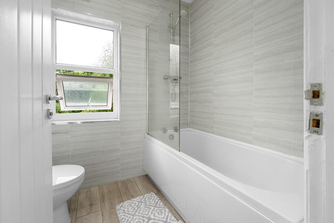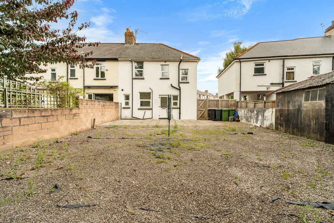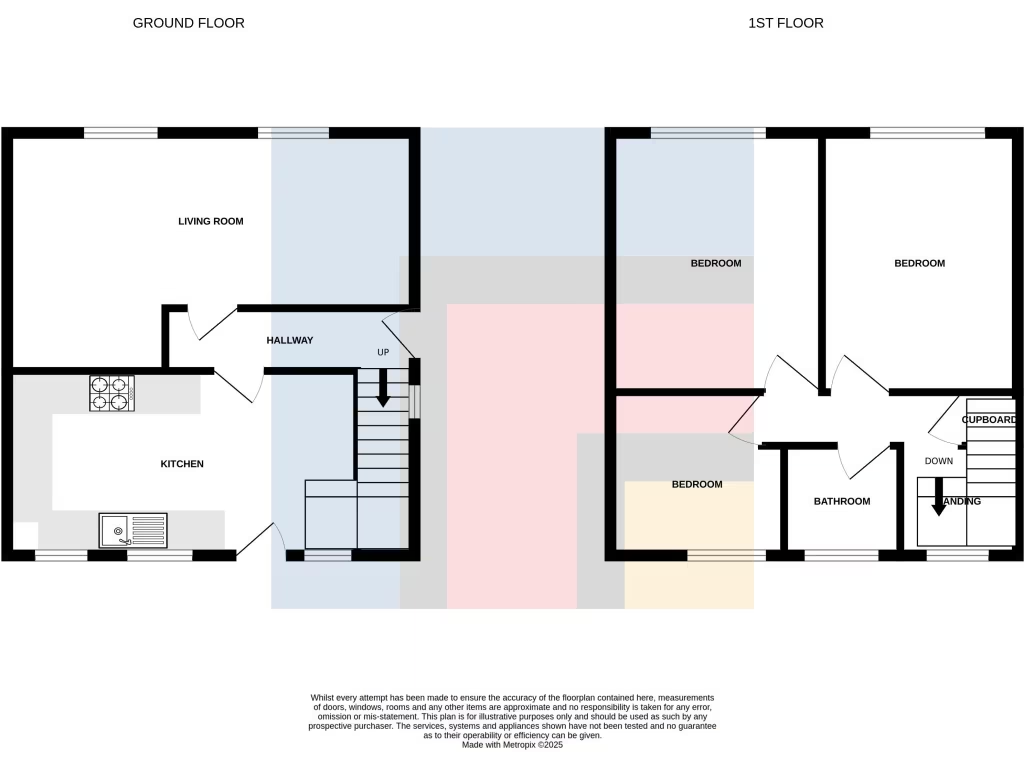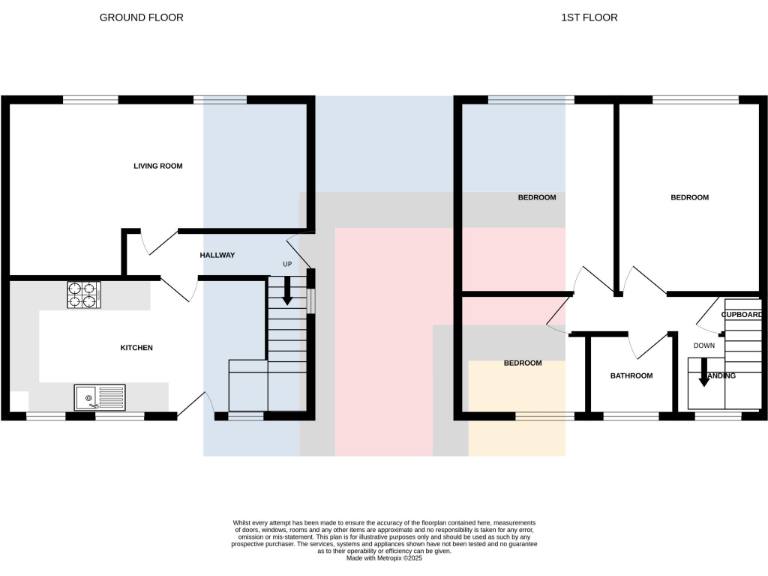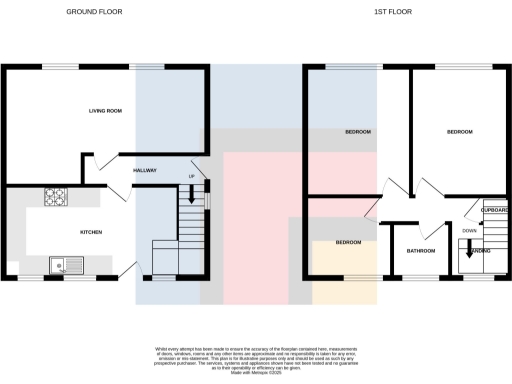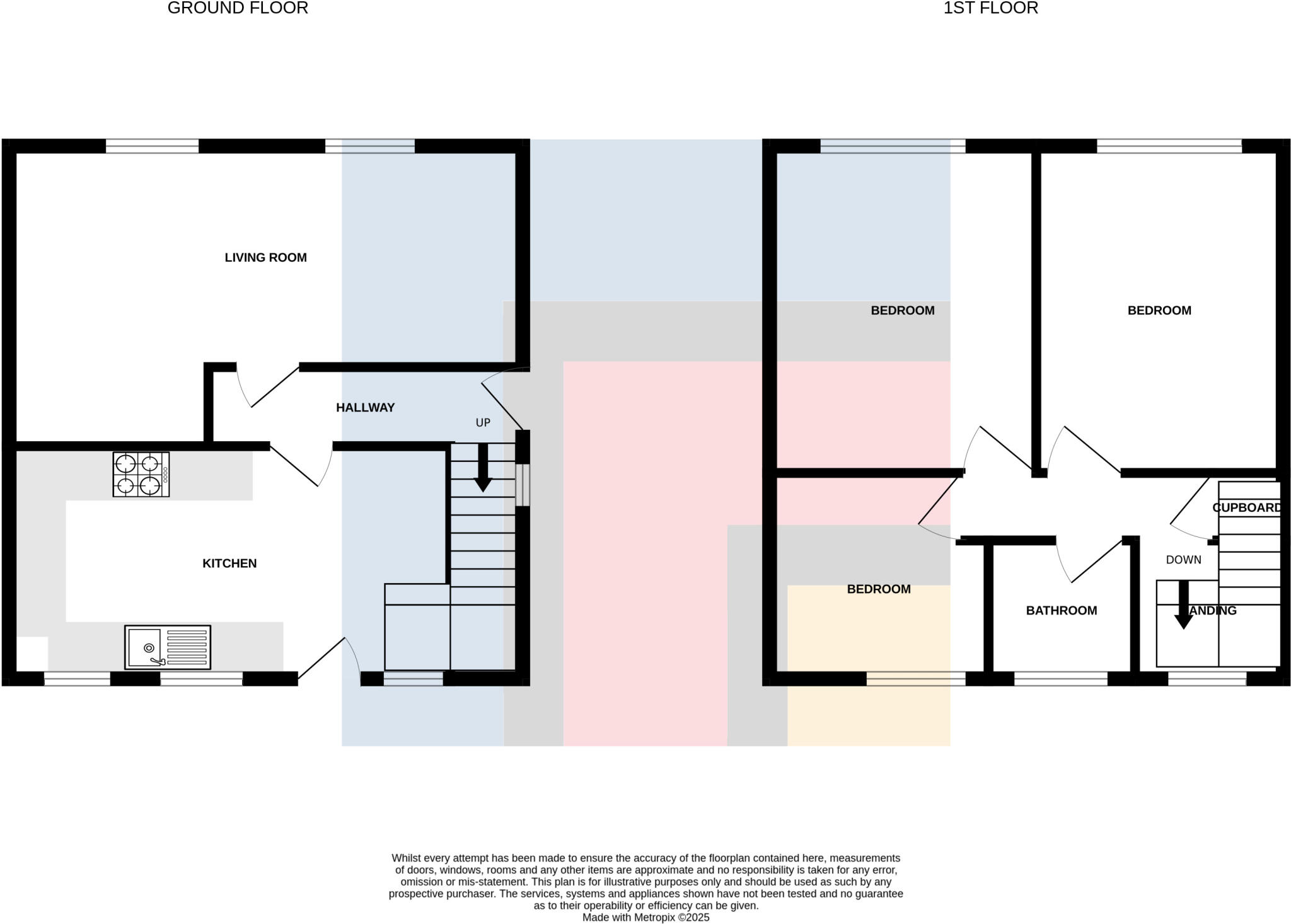Summary - 11, Park Crescent, Whitchurch CF14 7AQ
3 bed 1 bath Semi-Detached
Ready-to-move three-bedroom with multiple parking spaces and a sunny south-west garden.
Three bedrooms with family bathroom and practical first-floor layout
This three-bedroom semi-detached house in Park Crescent offers a practical family layout with off-street parking for multiple cars and a private, south-west facing rear garden. The property is offered with no onward chain, making it suitable for a swift move. An EPC rating of C and mains gas central heating give reasonable running efficiency, while excellent mobile signal and fast broadband suit modern working patterns.
Internally the layout is straightforward: a long lounge, a generous kitchen with space for appliances, three first-floor bedrooms and a bathroom with shower over bath. The house occupies an average-sized footprint (approximately 958 sq ft) on a decent plot and retains post-war character from its 1930s–40s construction. Neutral décor and laminate flooring in the living room present a largely move-in ready feel.
Buyers should note a few material points: wall cavity insulation is assumed to be absent, and double glazing installation dates are unknown, so further insulation or window upgrades may be worthwhile investments. There is a single family bathroom only, and council tax is above average. The surrounding area is described as having very high deprivation indices despite low local crime; check local services and schools to confirm suitability for your household needs.
Overall this freehold, multi-storey home will suit families or couples seeking parking, outdoor space and quick availability. It offers sensible scope to improve energy performance and personalise finishes, delivering long-term comfort and potential value uplift with targeted upgrades.
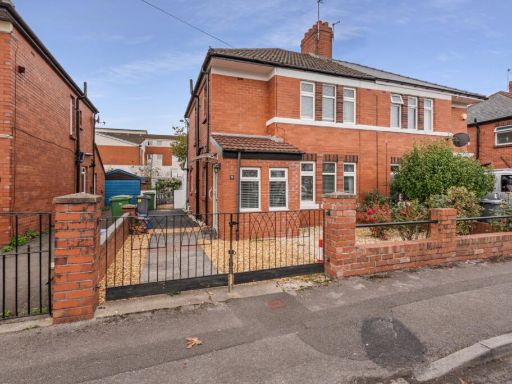 3 bedroom semi-detached house for sale in Kenfig Road, Cardiff, South Glamorgan, CF14 — £340,000 • 3 bed • 1 bath • 1209 ft²
3 bedroom semi-detached house for sale in Kenfig Road, Cardiff, South Glamorgan, CF14 — £340,000 • 3 bed • 1 bath • 1209 ft²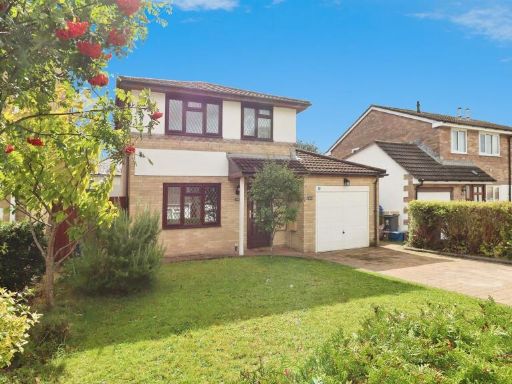 3 bedroom detached house for sale in Silver Birch Close, Cardiff, CF14 — £375,000 • 3 bed • 2 bath • 915 ft²
3 bedroom detached house for sale in Silver Birch Close, Cardiff, CF14 — £375,000 • 3 bed • 2 bath • 915 ft²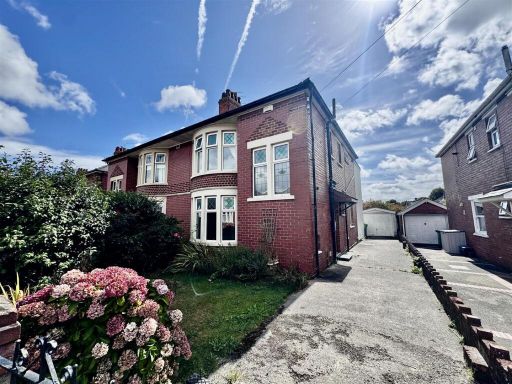 3 bedroom semi-detached house for sale in Caedelyn Road, Whitchurch, Cardiff, CF14 — £495,000 • 3 bed • 2 bath • 1563 ft²
3 bedroom semi-detached house for sale in Caedelyn Road, Whitchurch, Cardiff, CF14 — £495,000 • 3 bed • 2 bath • 1563 ft²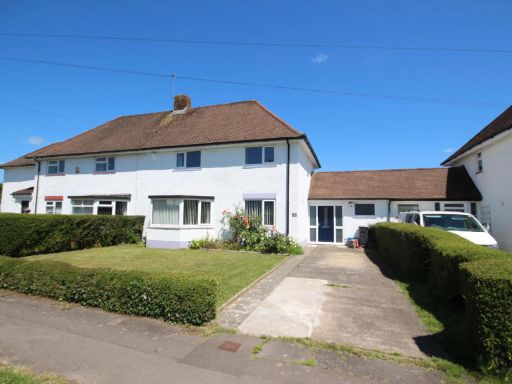 3 bedroom semi-detached house for sale in Ty-Newydd, Whitchurch, Cardiff, CF14 — £425,000 • 3 bed • 2 bath • 1134 ft²
3 bedroom semi-detached house for sale in Ty-Newydd, Whitchurch, Cardiff, CF14 — £425,000 • 3 bed • 2 bath • 1134 ft²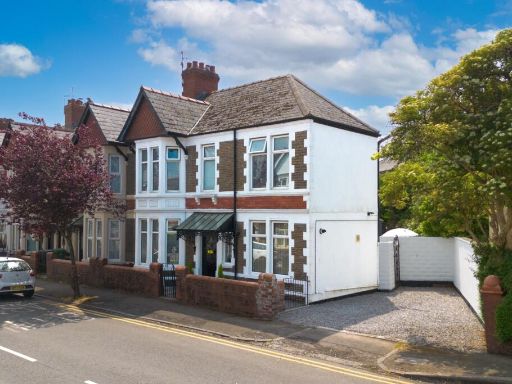 3 bedroom end of terrace house for sale in Clodien Avenue, Heath, CF14 — £425,000 • 3 bed • 2 bath • 1346 ft²
3 bedroom end of terrace house for sale in Clodien Avenue, Heath, CF14 — £425,000 • 3 bed • 2 bath • 1346 ft²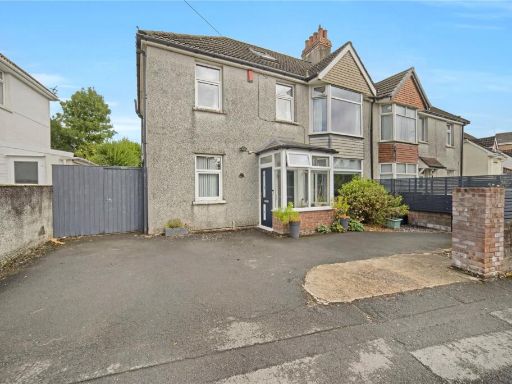 3 bedroom semi-detached house for sale in Park Avenue, Whitchurch, Cardiff, South Glamorgan, CF14 — £425,000 • 3 bed • 1 bath • 2000 ft²
3 bedroom semi-detached house for sale in Park Avenue, Whitchurch, Cardiff, South Glamorgan, CF14 — £425,000 • 3 bed • 1 bath • 2000 ft²