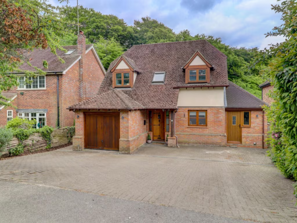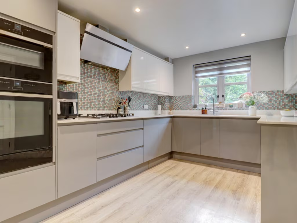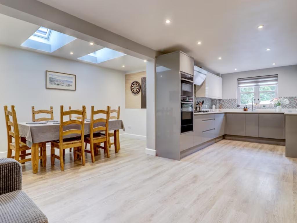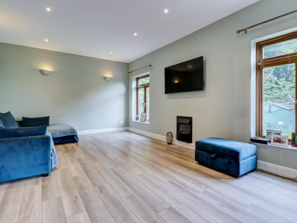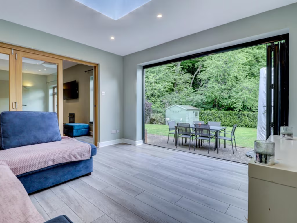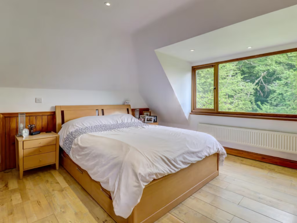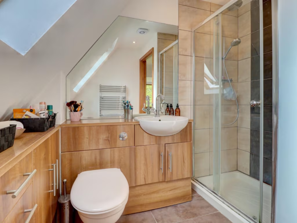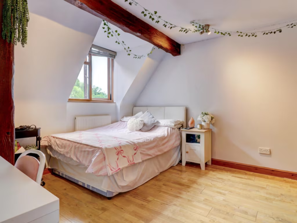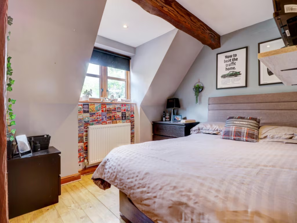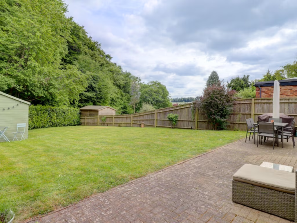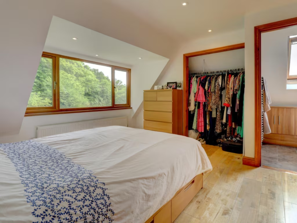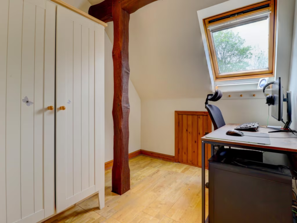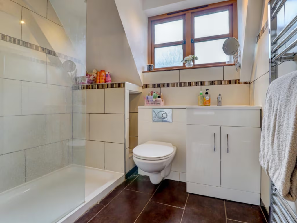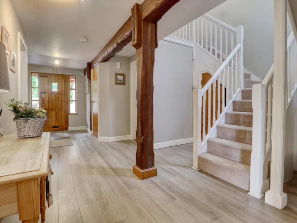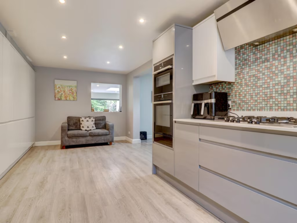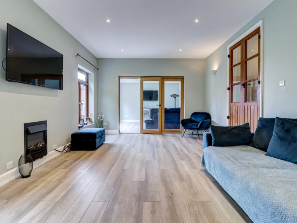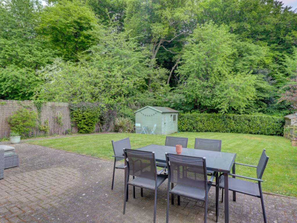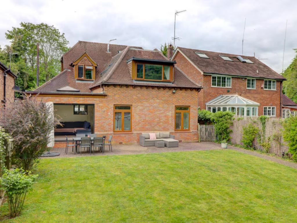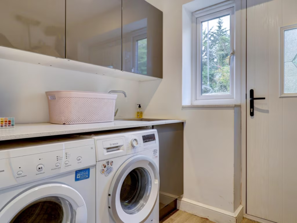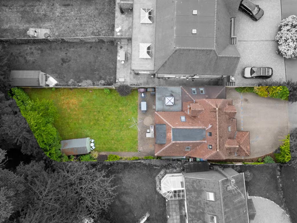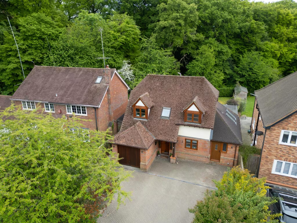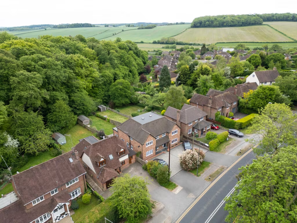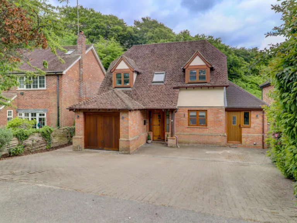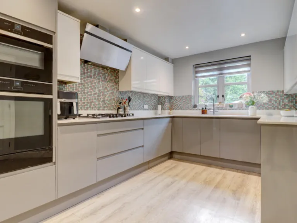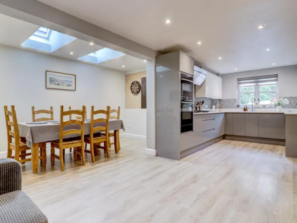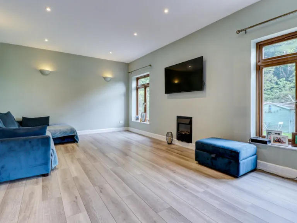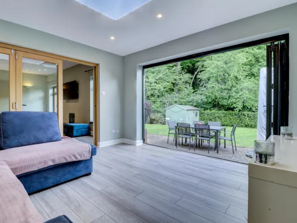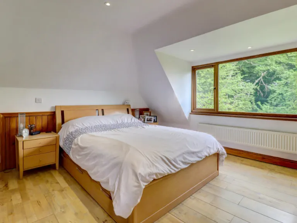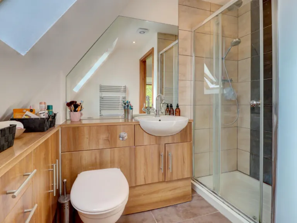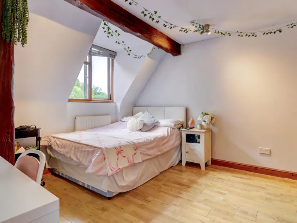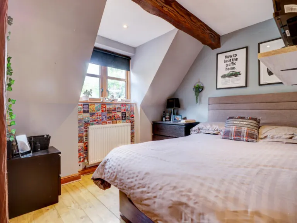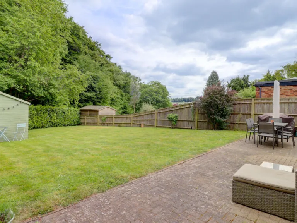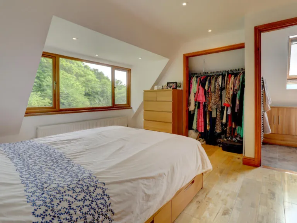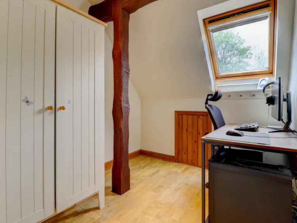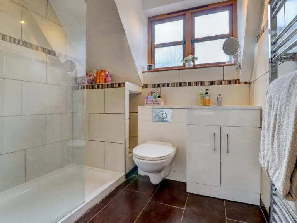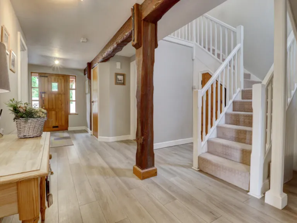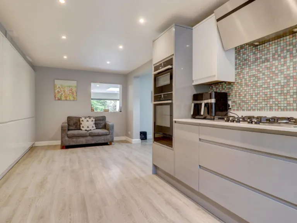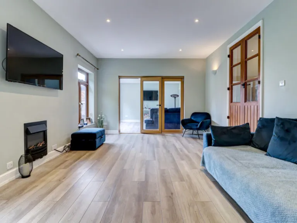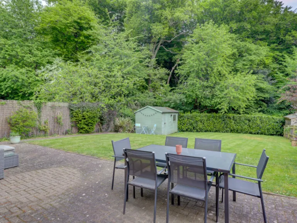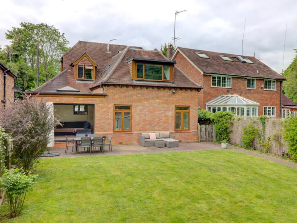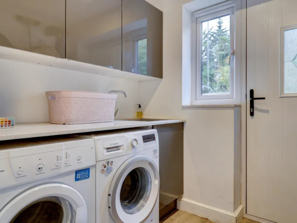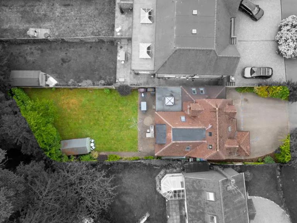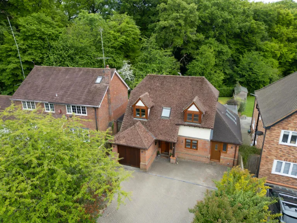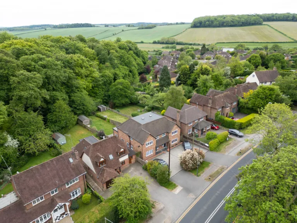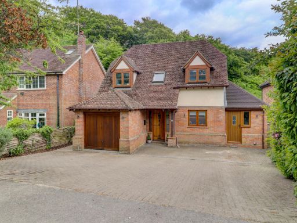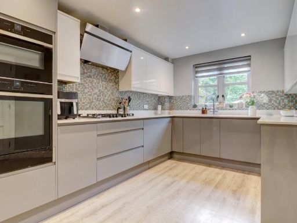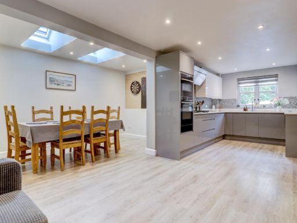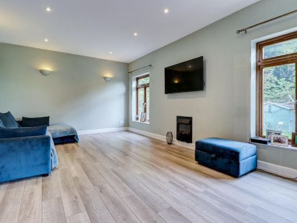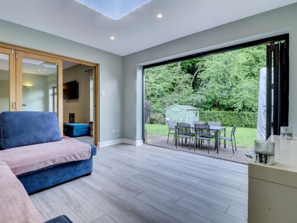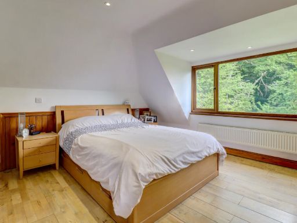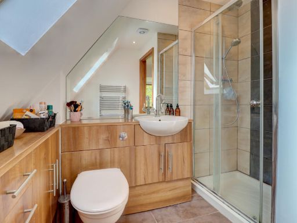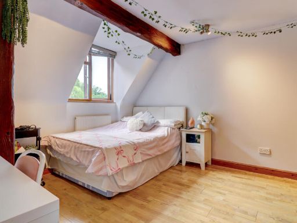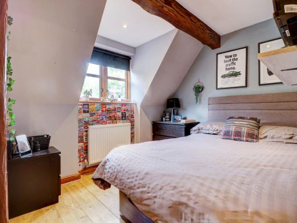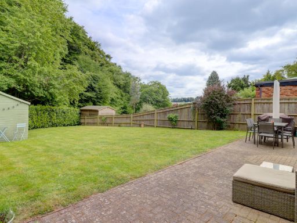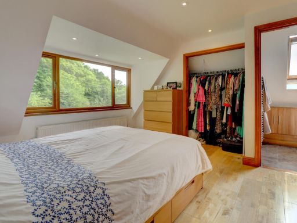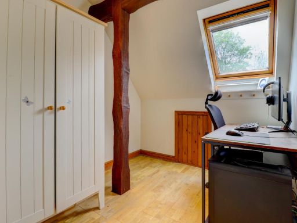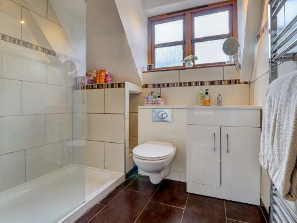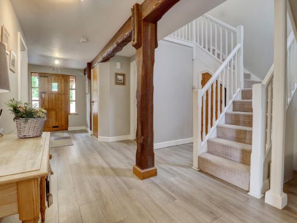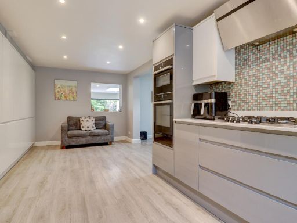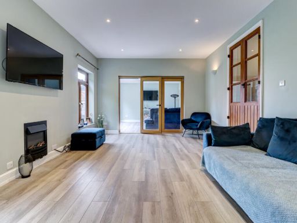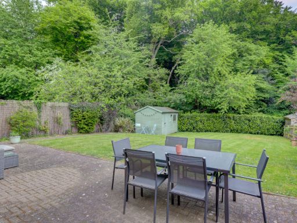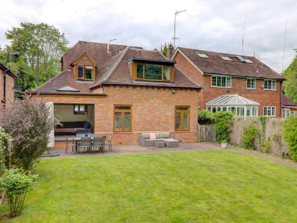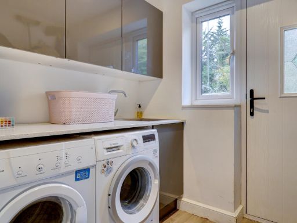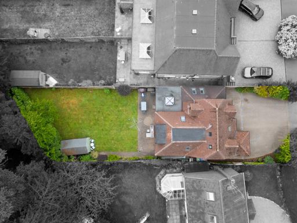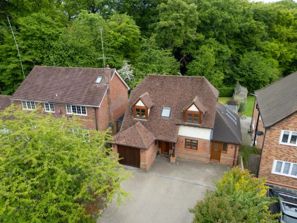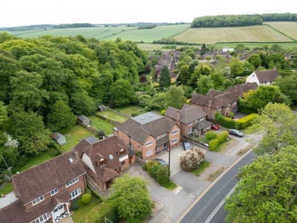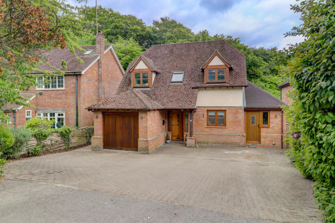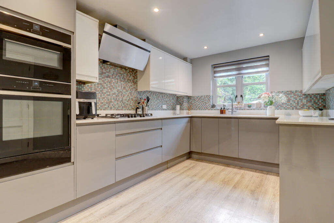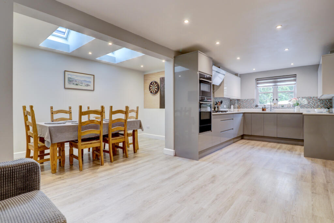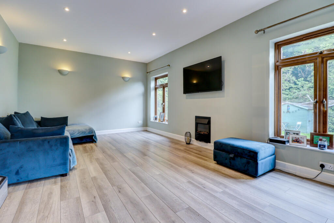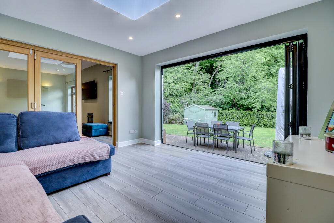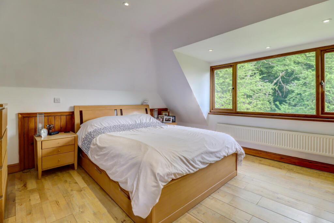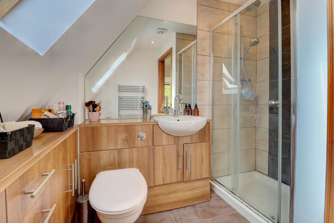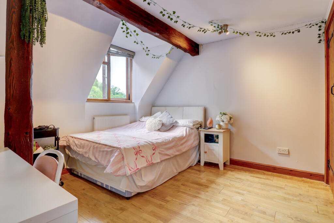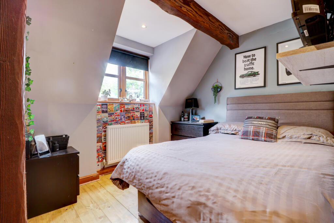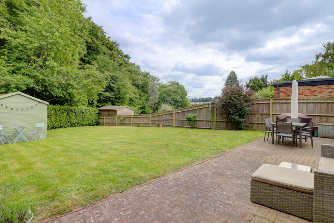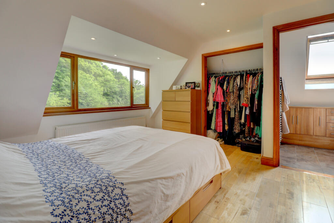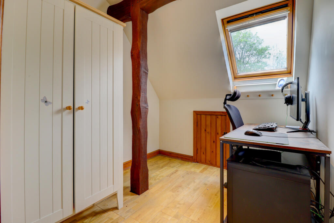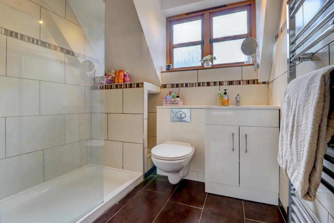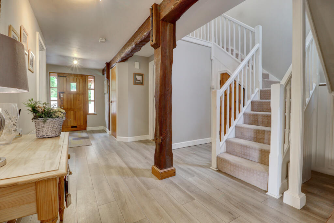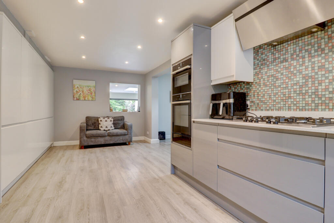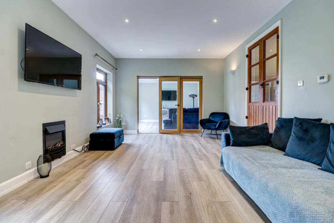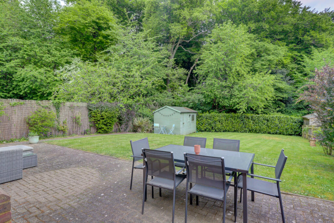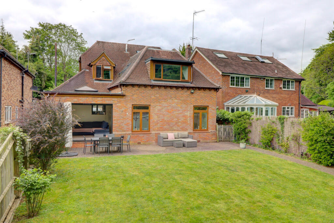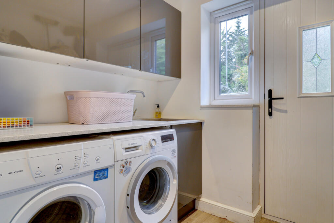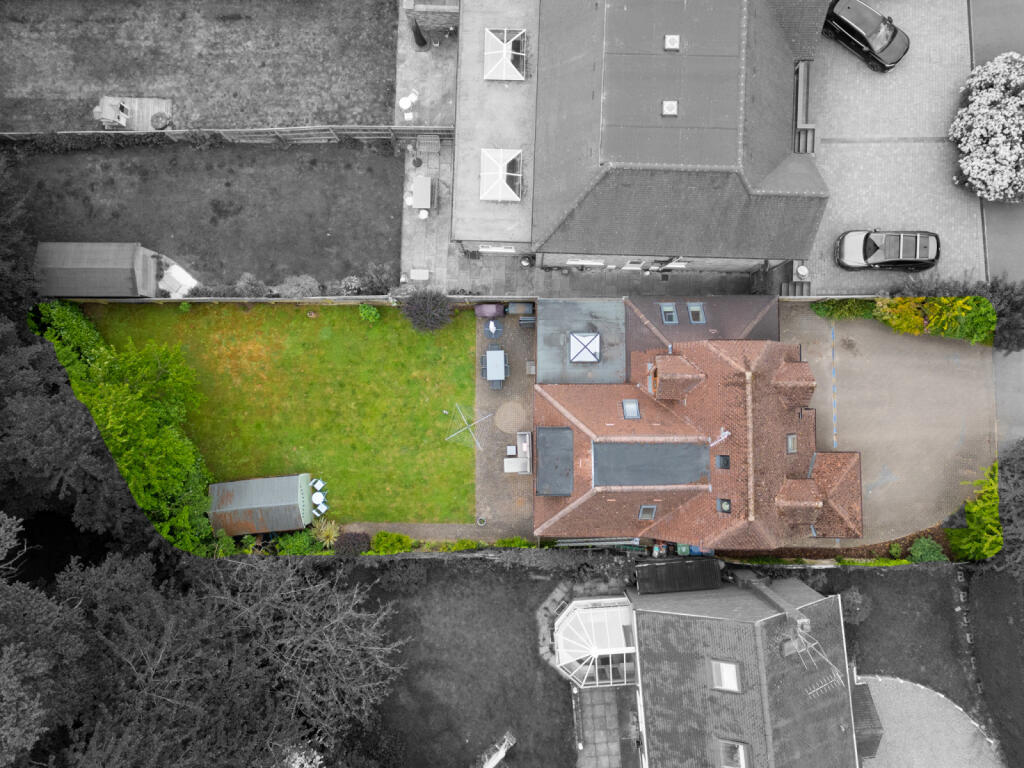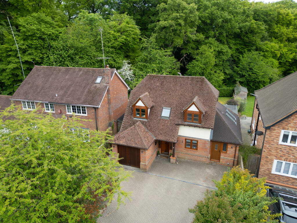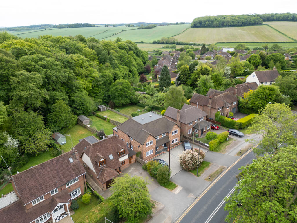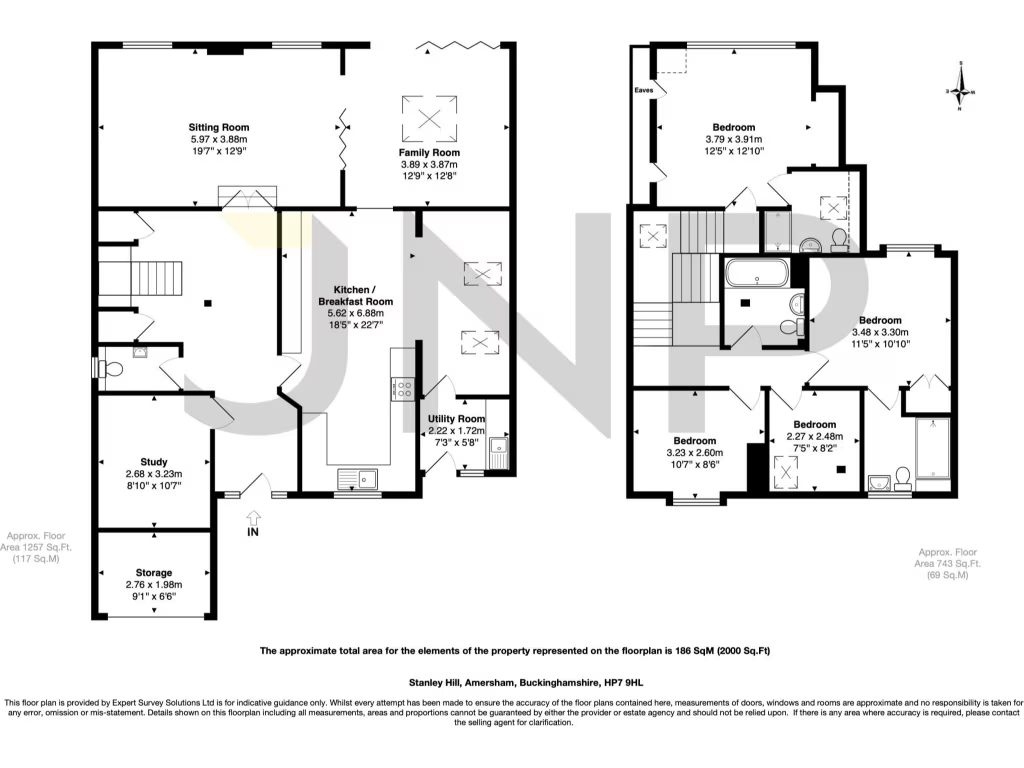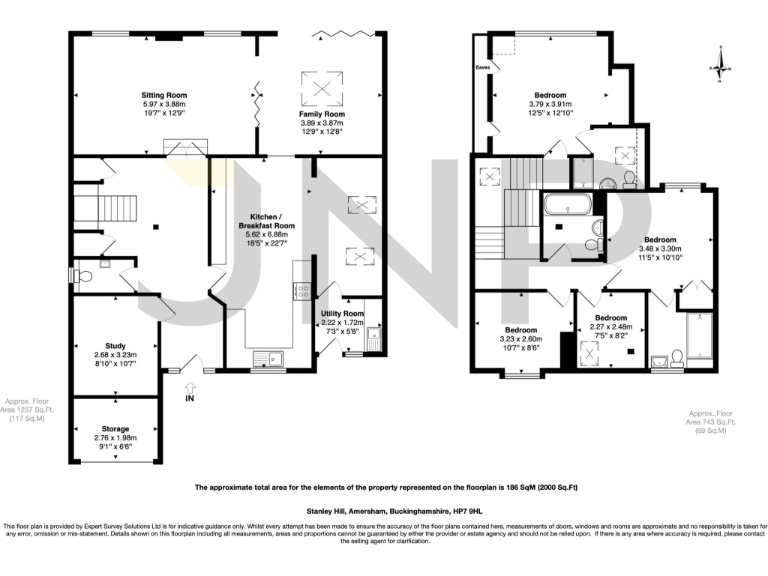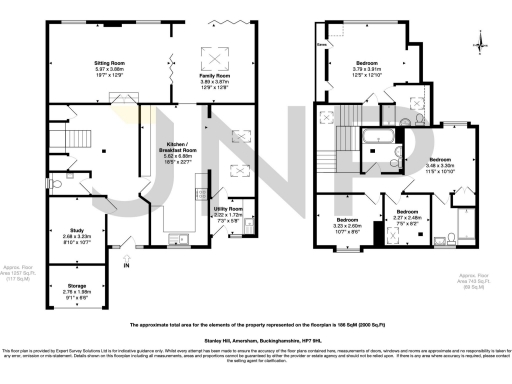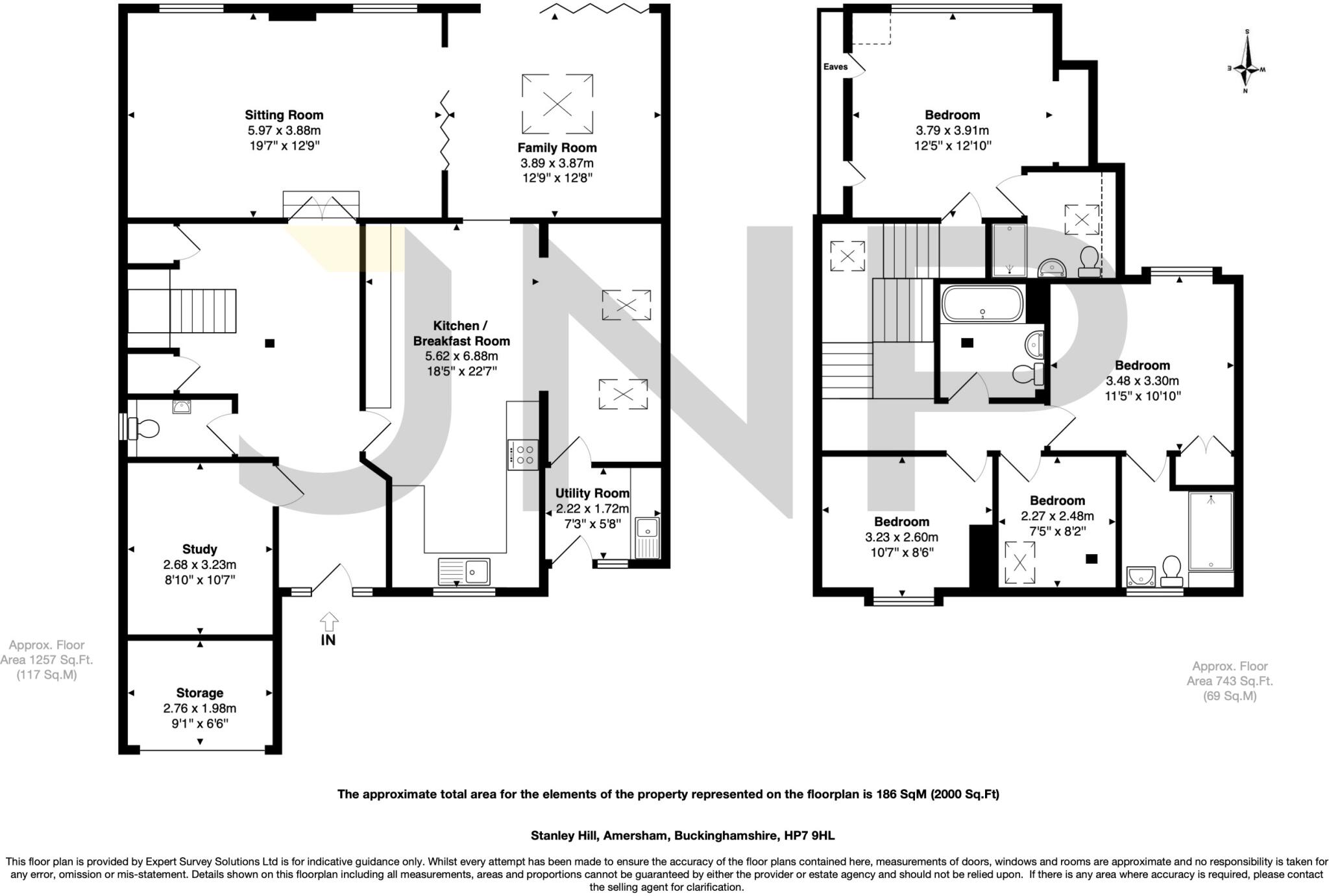Summary - 46, STANLEY HILL, AMERSHAM HP7 9HL
4 bed 3 bath Detached
Four-bedroom detached home with refitted kitchen, south-east garden and ample parking in desirable Amersham.
- Four bedrooms, two with en suite shower rooms
- Refitted kitchen and large open-plan living, kitchen & diner
- Separate living room and family room with bi-fold doors
- South-east facing garden backing onto woodland
- Driveway parking for several cars and single garage
- Garage partly converted; no building regulations obtained
- Cavity walls assumed uninsulated; glazing installed pre-2002
- Council Tax band F; EPC band C
Set on a large plot in a desirable corner of Amersham, this four-bedroom detached house is arranged over two floors and sized for comfortable family living. The recently refitted kitchen flows into a generous open-plan living, kitchen and dining area; a separate living room and family room — with bi-fold doors — extend the entertaining space into the south-east facing garden that backs onto woodland.
Bedrooms one and two each benefit from built-in wardrobes and en suite shower rooms, while two further bedrooms and a contemporary family bathroom complete the first floor. Practical ground-floor features include a cloakroom, utility room and a study that can serve as a home office or additional reception. Driveway parking accommodates several cars and a single garage provides storage and an office area following a partial conversion.
Important practical points are made openly: the garage conversion has not had building regulation approval; the property’s cavity walls are assumed uninsulated; double glazing dates from before 2002. Council Tax is band F and the EPC is band C. These facts are important for budgeting ongoing running costs and any future improvement plans.
This home will suit families seeking space and good local schools, and commuters who value quick access to Amersham station (Underground and Chiltern Line). The house offers immediate liveability plus scope for energy upgrades or authorised alterations if you wish to personalise and improve efficiency.
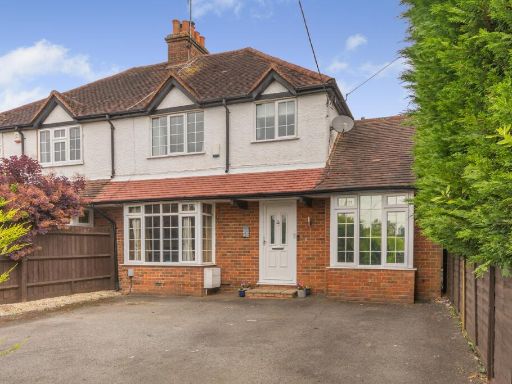 3 bedroom semi-detached house for sale in Stanley Hill Avenue, Amersham, HP7 — £750,000 • 3 bed • 1 bath • 1154 ft²
3 bedroom semi-detached house for sale in Stanley Hill Avenue, Amersham, HP7 — £750,000 • 3 bed • 1 bath • 1154 ft²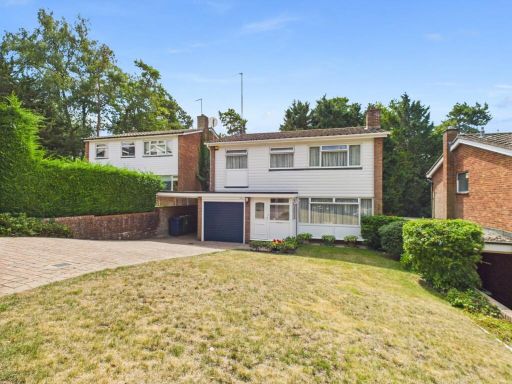 4 bedroom detached house for sale in Highover Park, Amersham, Buckinghamshire, HP7 — £895,000 • 4 bed • 1 bath • 1422 ft²
4 bedroom detached house for sale in Highover Park, Amersham, Buckinghamshire, HP7 — £895,000 • 4 bed • 1 bath • 1422 ft²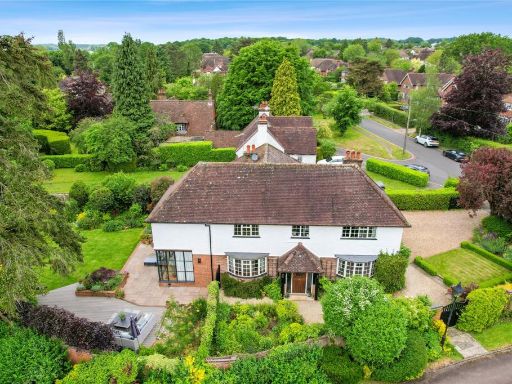 5 bedroom detached house for sale in Stanley Hill Avenue, Amersham, Buckinghamshire, HP7 — £1,875,000 • 5 bed • 3 bath • 3070 ft²
5 bedroom detached house for sale in Stanley Hill Avenue, Amersham, Buckinghamshire, HP7 — £1,875,000 • 5 bed • 3 bath • 3070 ft²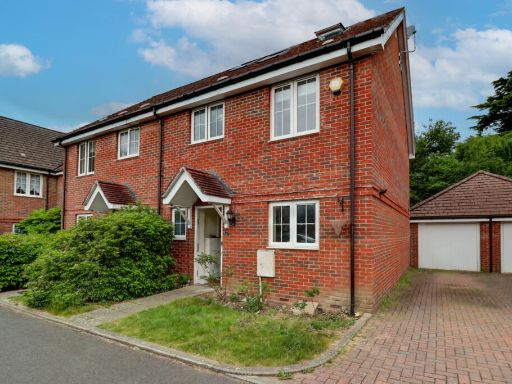 4 bedroom semi-detached house for sale in Brudenell Close, Amersham, Buckinghamshire, HP6 — £700,000 • 4 bed • 3 bath • 1387 ft²
4 bedroom semi-detached house for sale in Brudenell Close, Amersham, Buckinghamshire, HP6 — £700,000 • 4 bed • 3 bath • 1387 ft²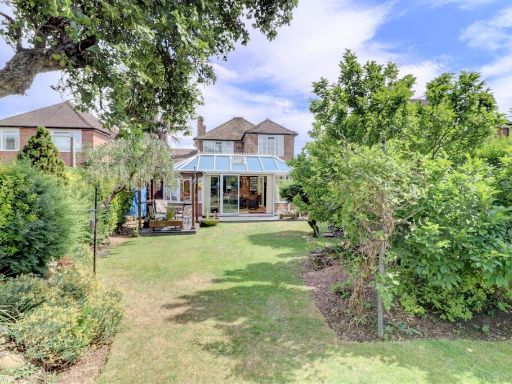 3 bedroom link detached house for sale in Amersham Road, Hazlemere, High Wycombe, Buckinghamshire, HP15 — £675,000 • 3 bed • 2 bath • 1722 ft²
3 bedroom link detached house for sale in Amersham Road, Hazlemere, High Wycombe, Buckinghamshire, HP15 — £675,000 • 3 bed • 2 bath • 1722 ft²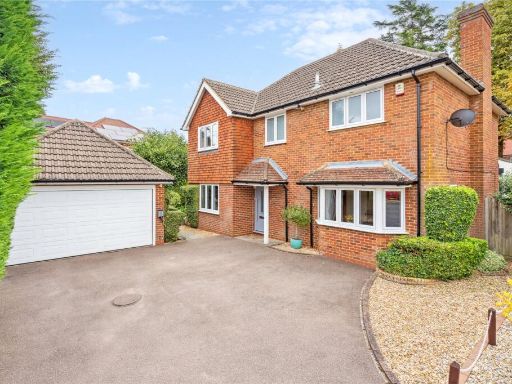 4 bedroom detached house for sale in Winchester Close, Amersham, Buckinghamshire, HP7 — £1,250,000 • 4 bed • 2 bath • 2161 ft²
4 bedroom detached house for sale in Winchester Close, Amersham, Buckinghamshire, HP7 — £1,250,000 • 4 bed • 2 bath • 2161 ft²