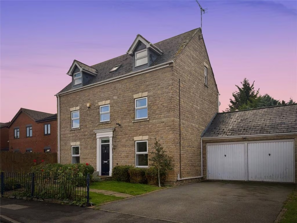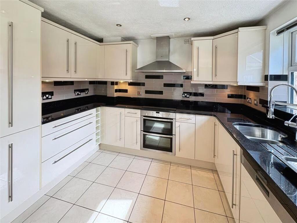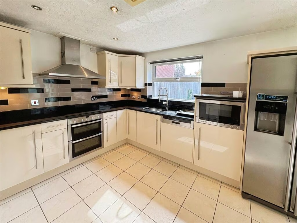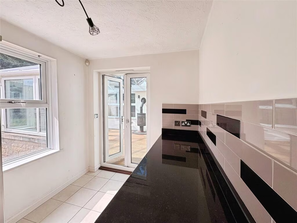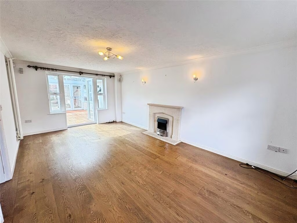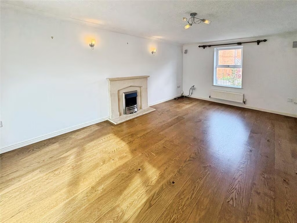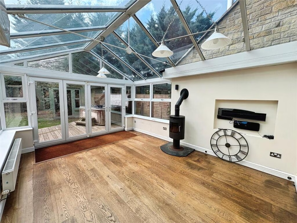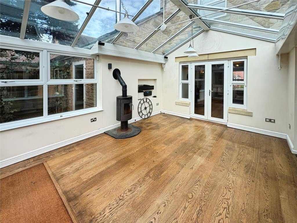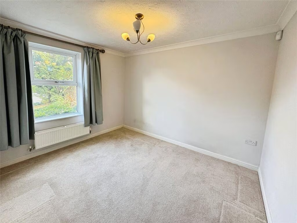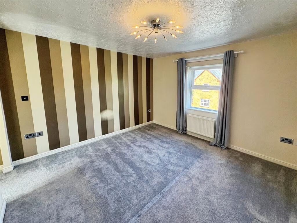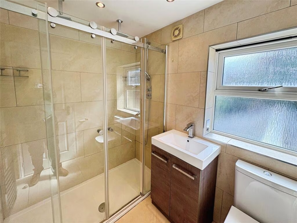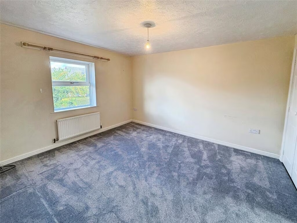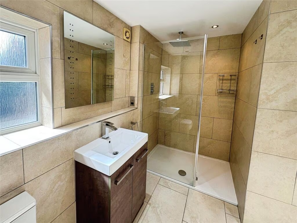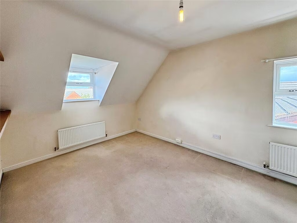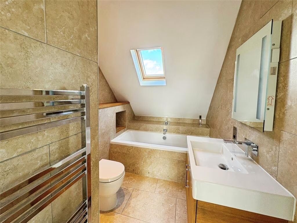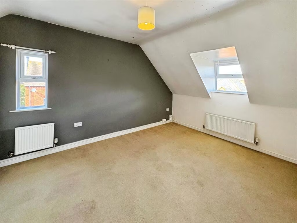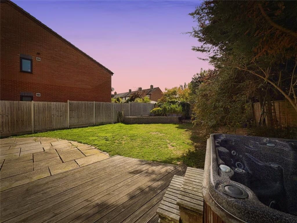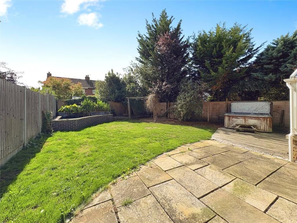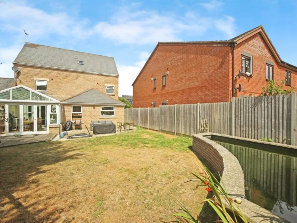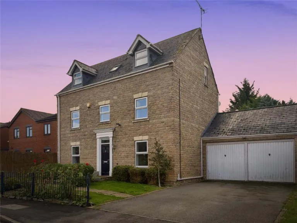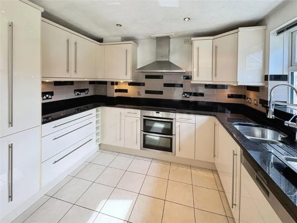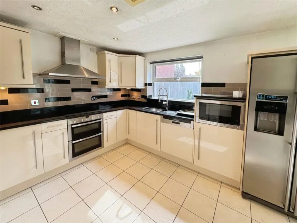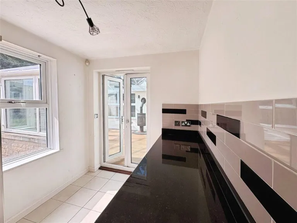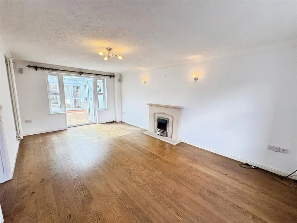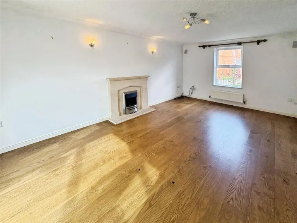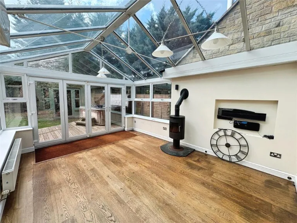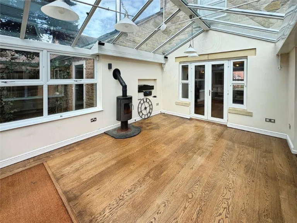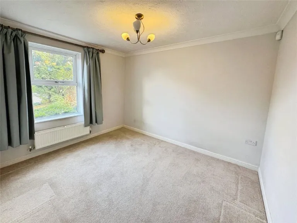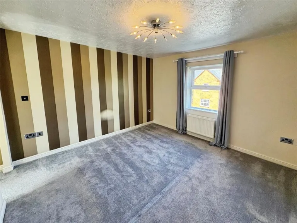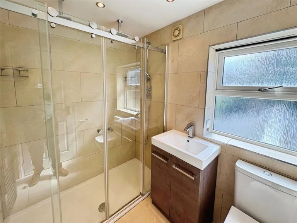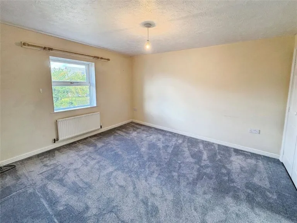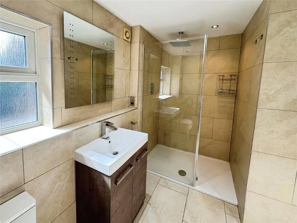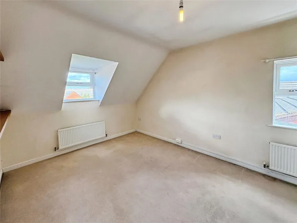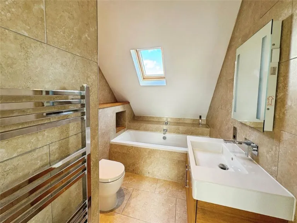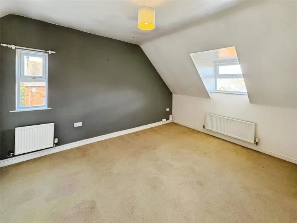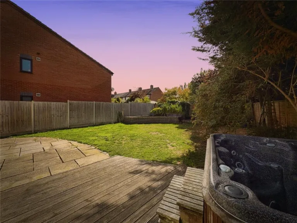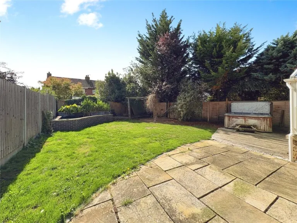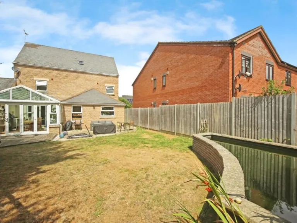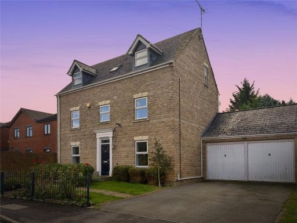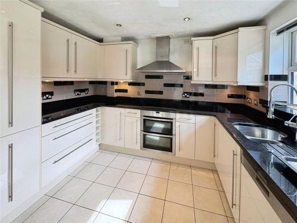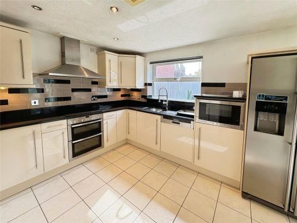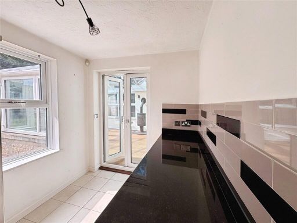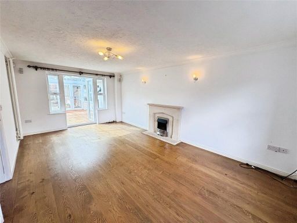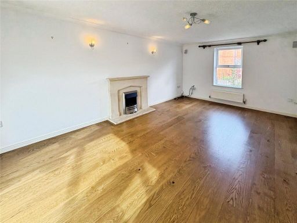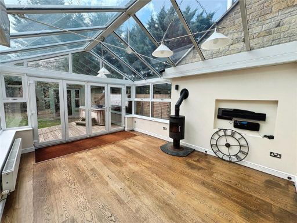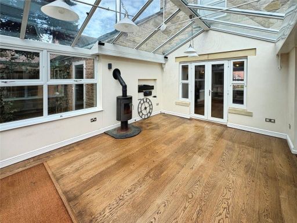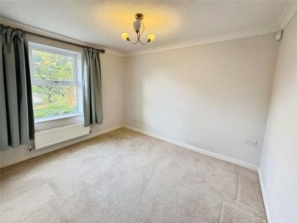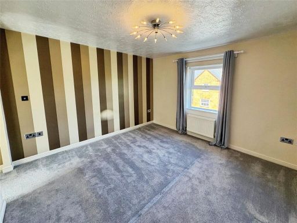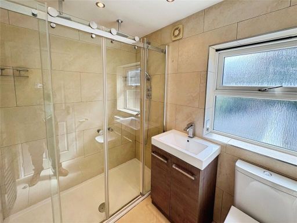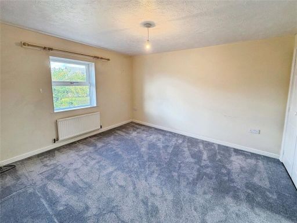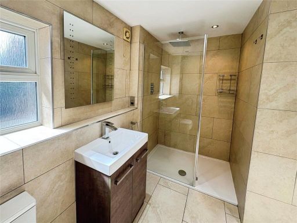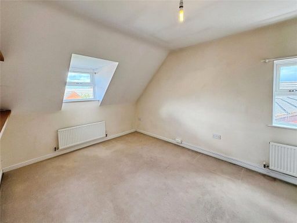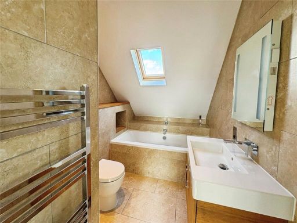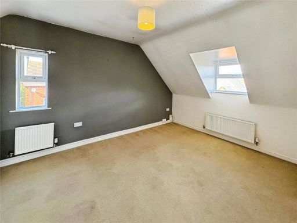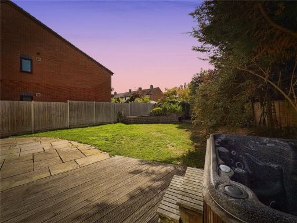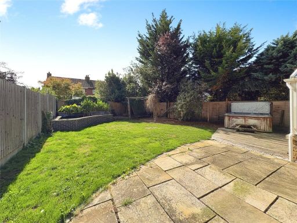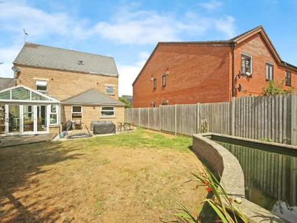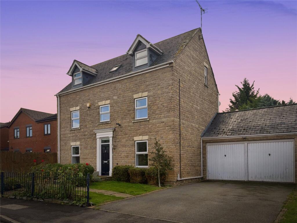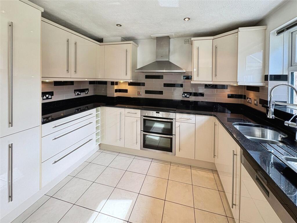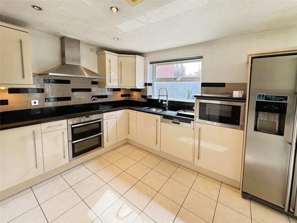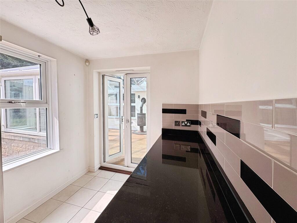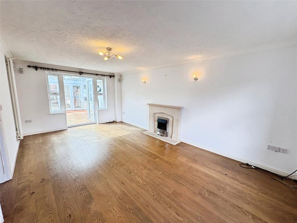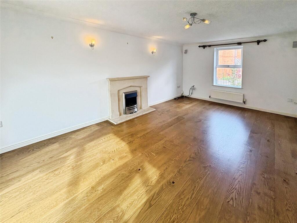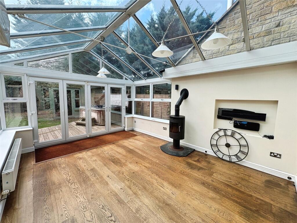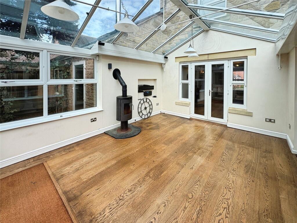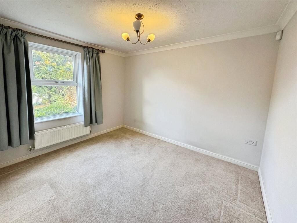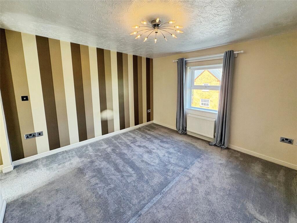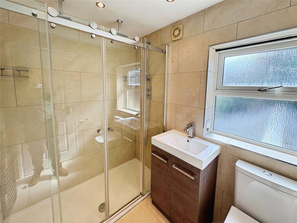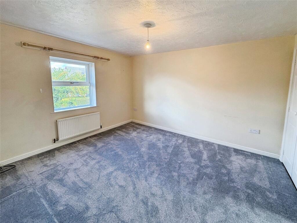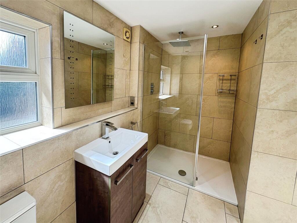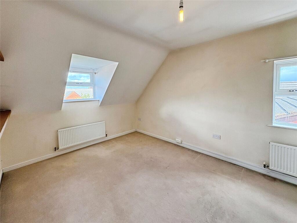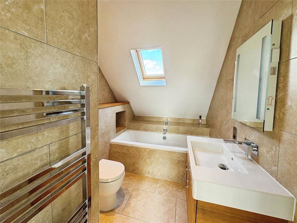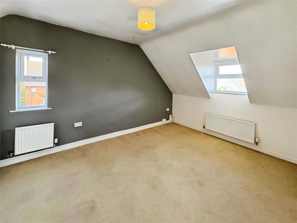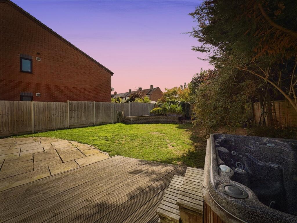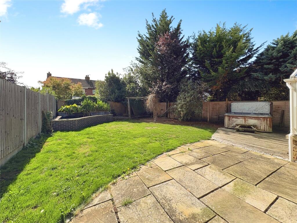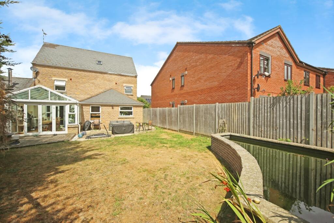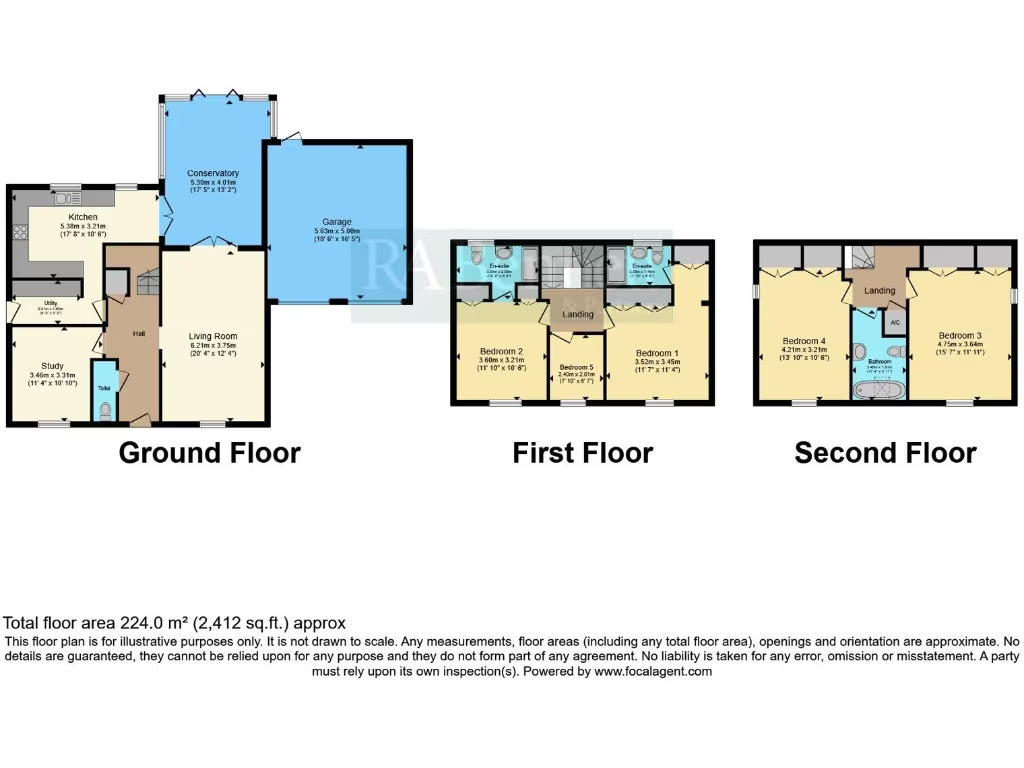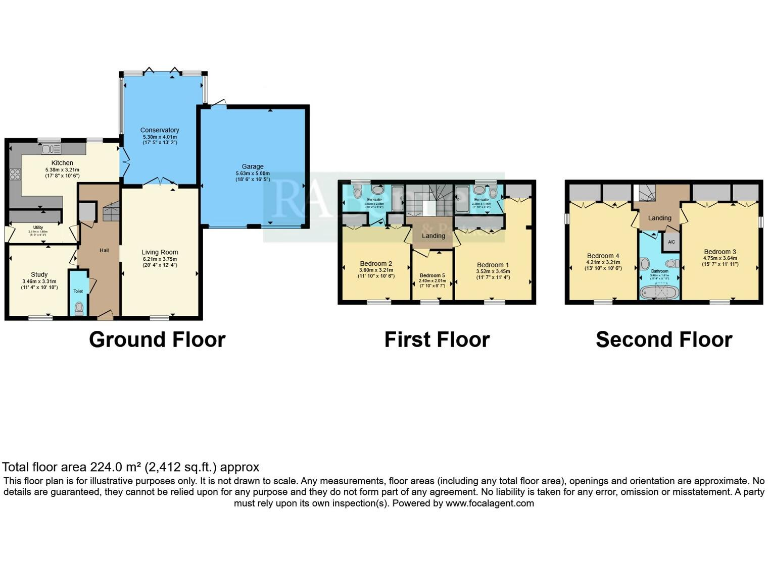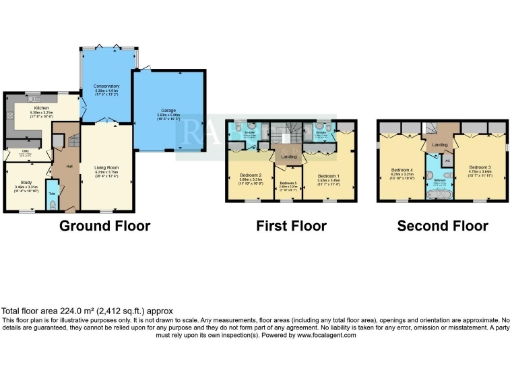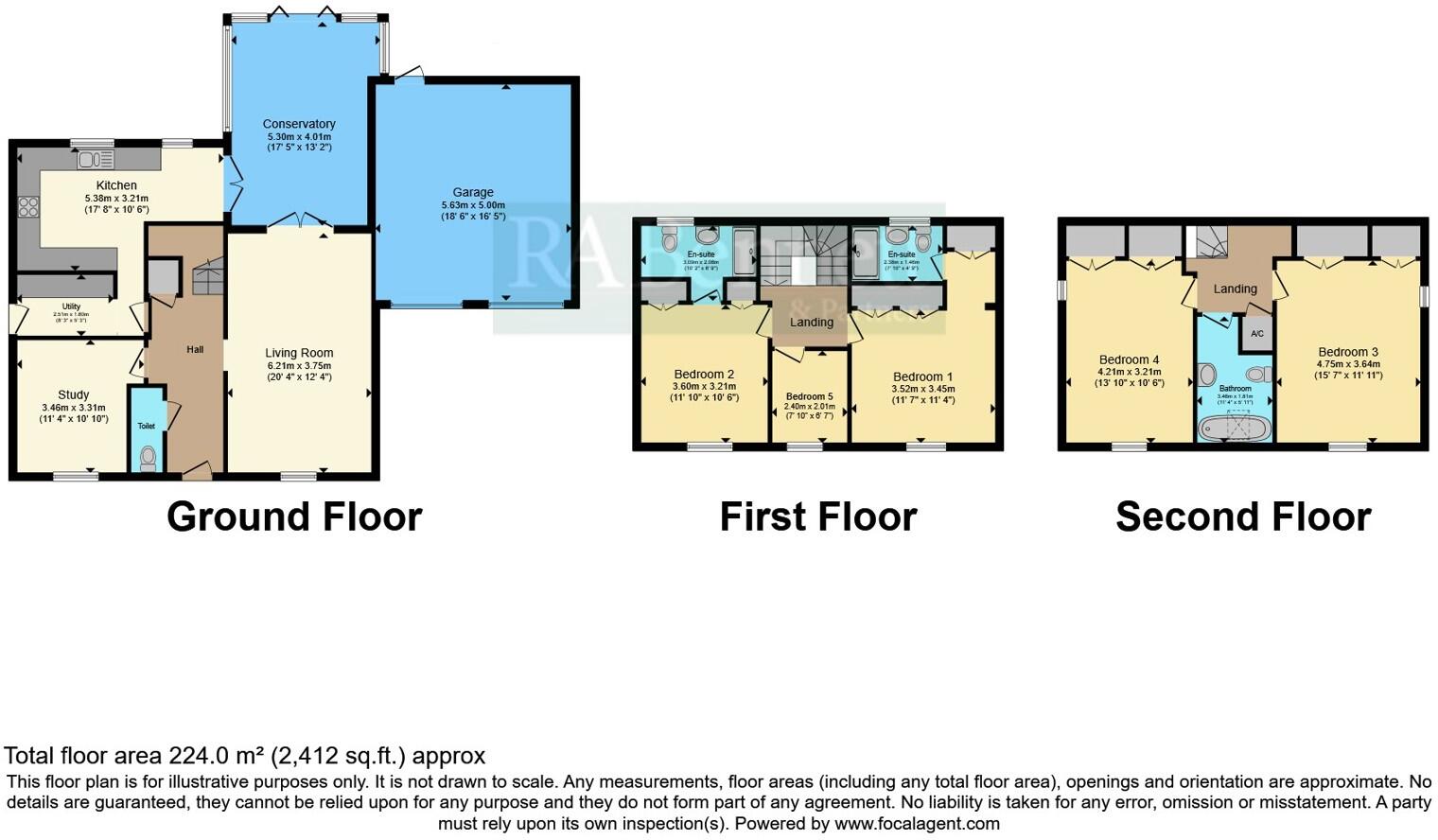Summary - 16, Turnpike Drive, Lower Quinton CV37 8QS
5 bed 4 bath Detached
Three-storey five-bedroom village home with double garage and large garden, offered chain-free..
Five bedrooms across three floors with two ensuite shower rooms
Large, sunny rear garden with decking, patio and pond feature
Double garage plus paved driveway for multiple cars
Conservatory with log burner — year-round garden access
Modern fitted kitchen with integrated appliances and utility room
Electric room heaters; main fuel is electricity — consider running costs
Double glazing present; installation date unknown
Freehold, chain-free; built circa 1996–2002
Set on a large corner plot in the sought-after village of Lower Quinton, this three-storey detached home offers space and practical family layout. The house combines a dressed-stone facade and dormer windows with generous internal floor area across three levels — five bedrooms, two ensuites, a conservatory and a double garage provide flexibility for family life and home working.
The kitchen has a modern fitted finish with integrated appliances and a utility room; living areas are neutrally presented and ready to occupy. The conservatory with a log burner gives a relaxed garden-facing reception, while the double garage and paved driveway deliver ample parking and storage.
Important practical points: heating is by electric room heaters and the property’s main fuel is electricity, so running costs may be higher than gas-heated homes. The double glazing is present but the installation date is not known. The home is freehold and offered chain-free, built circa 1996–2002, so buyers should expect modern construction standards but may choose to update aesthetic or services to personal taste.
Location is village-fringe with low crime, fast broadband and good access to Stratford-upon-Avon. Several well-regarded primary and outstanding secondary schools are within easy reach, making this a strong choice for growing families seeking countryside living with town amenities close by.
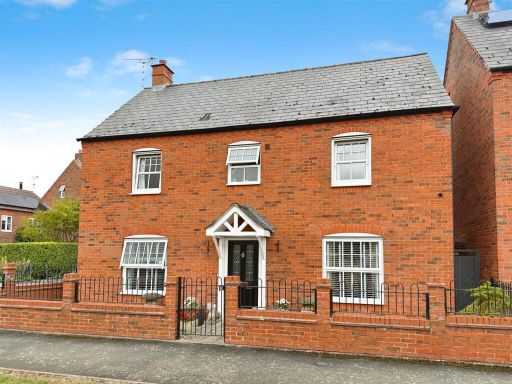 4 bedroom detached house for sale in The Fordway, Lower Quinton, Stratford-Upon-Avon, CV37 — £495,000 • 4 bed • 2 bath • 1485 ft²
4 bedroom detached house for sale in The Fordway, Lower Quinton, Stratford-Upon-Avon, CV37 — £495,000 • 4 bed • 2 bath • 1485 ft²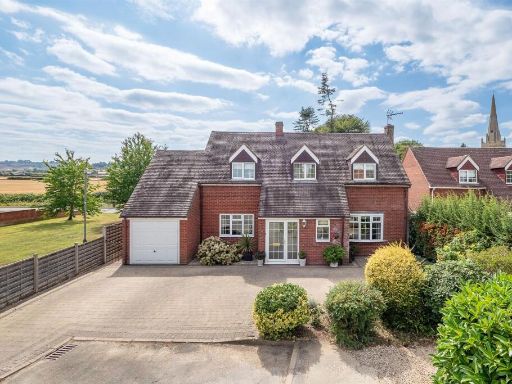 3 bedroom detached house for sale in The Firs, Lower Quinton, Stratford-Upon-Avon, CV37 — £550,000 • 3 bed • 1 bath • 1144 ft²
3 bedroom detached house for sale in The Firs, Lower Quinton, Stratford-Upon-Avon, CV37 — £550,000 • 3 bed • 1 bath • 1144 ft²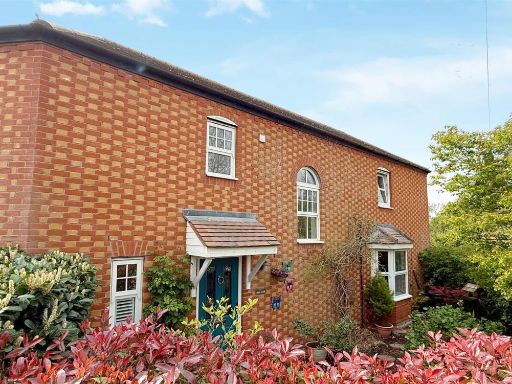 3 bedroom terraced house for sale in Park Lane, Lower Quinton, Stratford-upon-Avon, CV37 — £300,000 • 3 bed • 2 bath • 978 ft²
3 bedroom terraced house for sale in Park Lane, Lower Quinton, Stratford-upon-Avon, CV37 — £300,000 • 3 bed • 2 bath • 978 ft²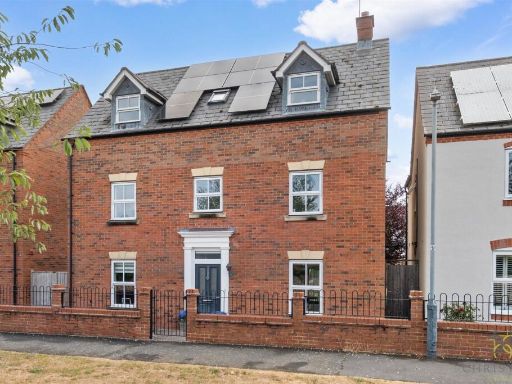 4 bedroom detached house for sale in The Fordway, Lower Quinton, Stratford-Upon-Avon, CV37 — £600,000 • 4 bed • 3 bath • 2217 ft²
4 bedroom detached house for sale in The Fordway, Lower Quinton, Stratford-Upon-Avon, CV37 — £600,000 • 4 bed • 3 bath • 2217 ft²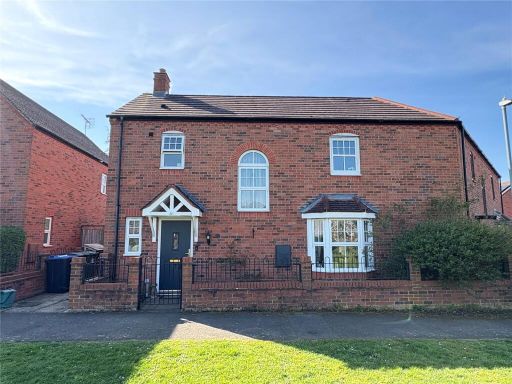 3 bedroom semi-detached house for sale in The Fordway, Lower Quinton, Stratford-upon-Avon, Warwickshire, CV37 — £285,000 • 3 bed • 2 bath • 896 ft²
3 bedroom semi-detached house for sale in The Fordway, Lower Quinton, Stratford-upon-Avon, Warwickshire, CV37 — £285,000 • 3 bed • 2 bath • 896 ft²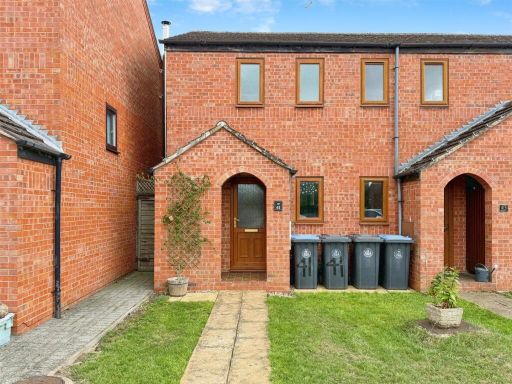 2 bedroom end of terrace house for sale in The Orchard, Lower Quinton, CV37 — £180,000 • 2 bed • 1 bath • 357 ft²
2 bedroom end of terrace house for sale in The Orchard, Lower Quinton, CV37 — £180,000 • 2 bed • 1 bath • 357 ft²