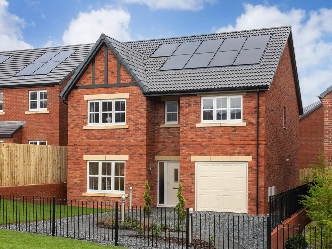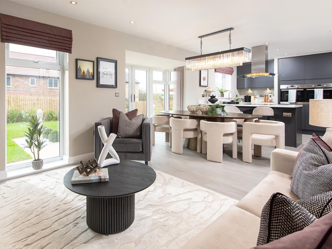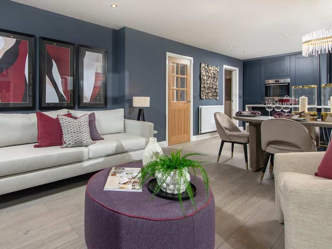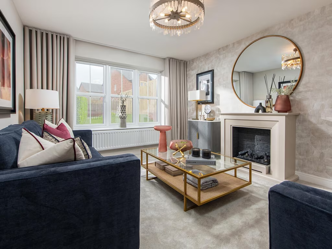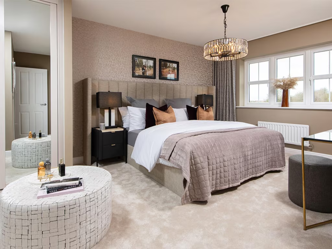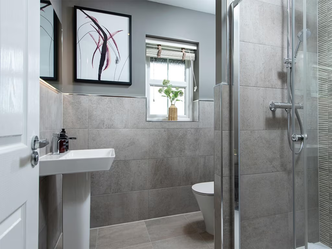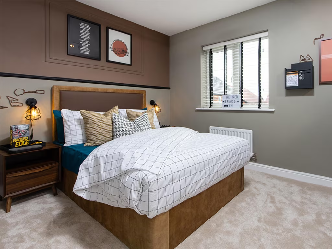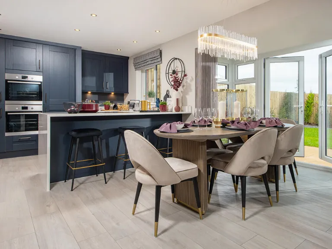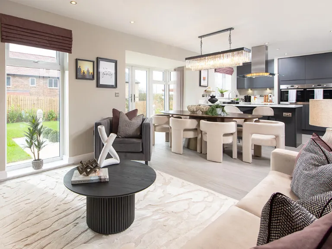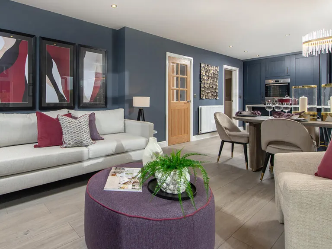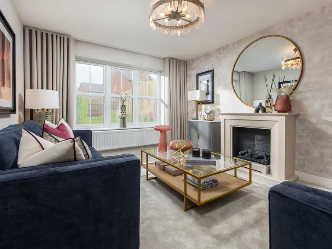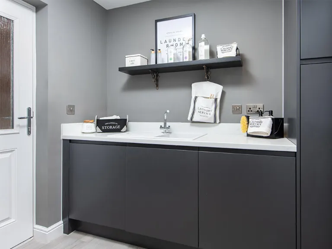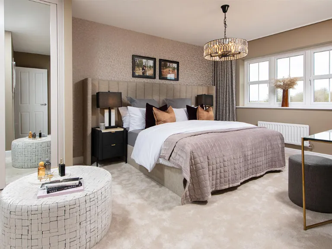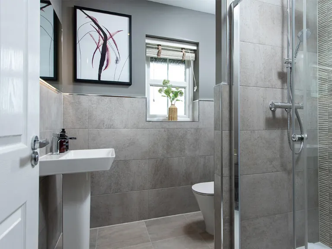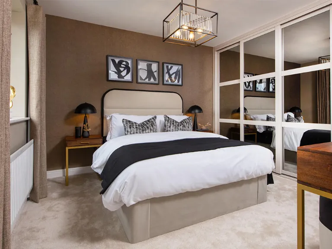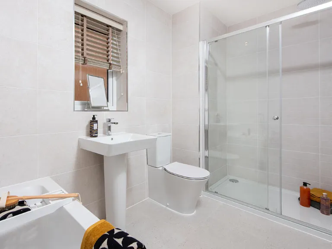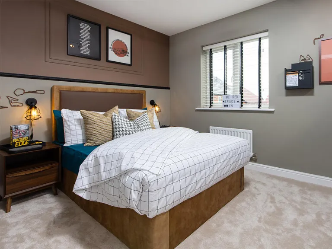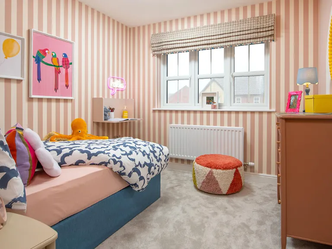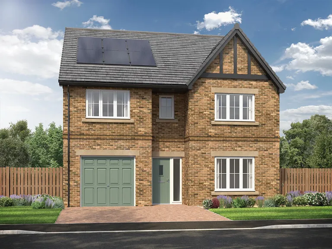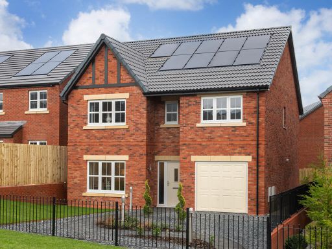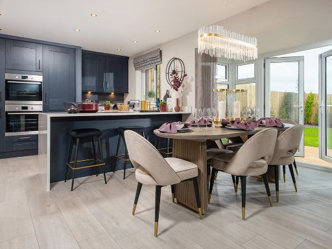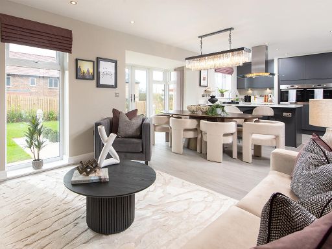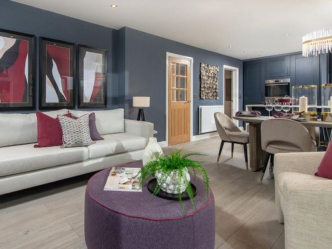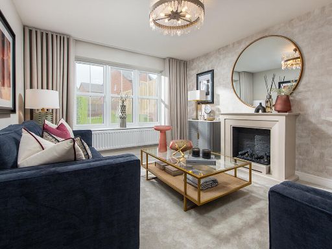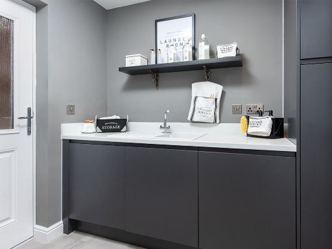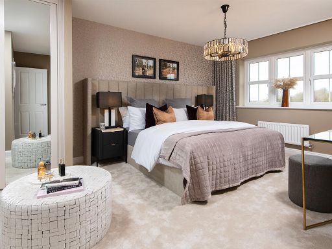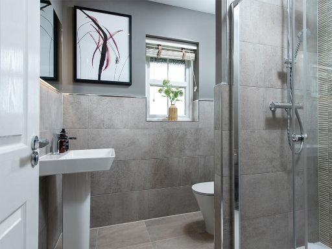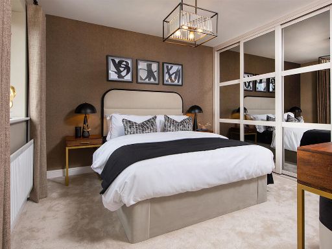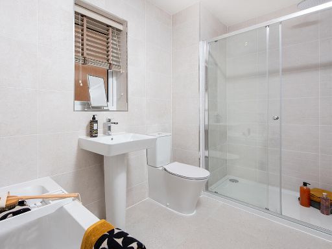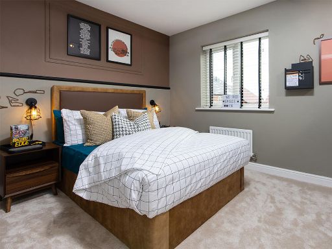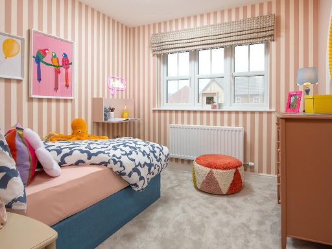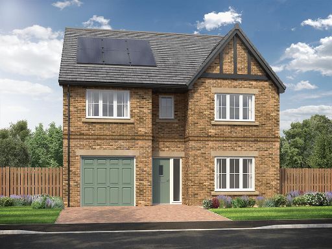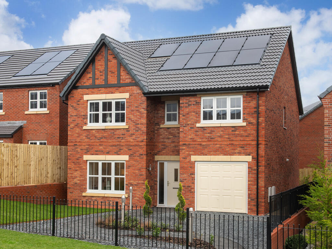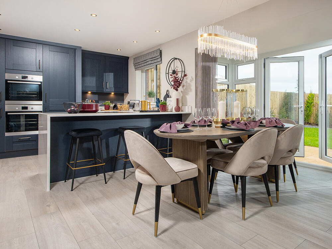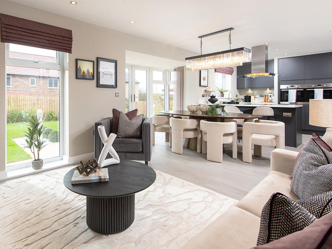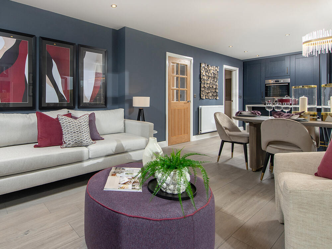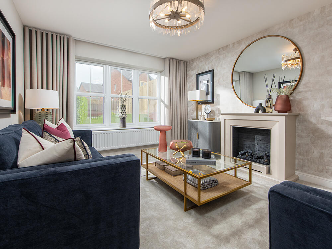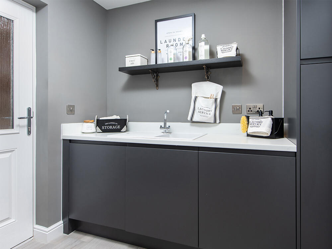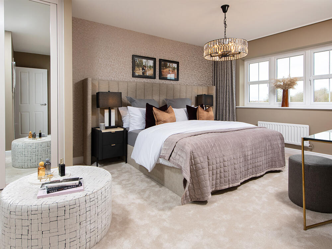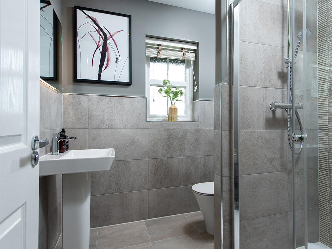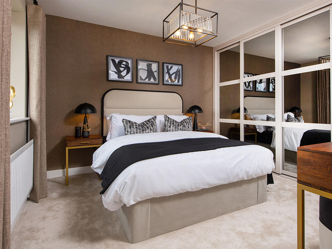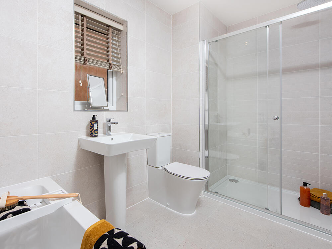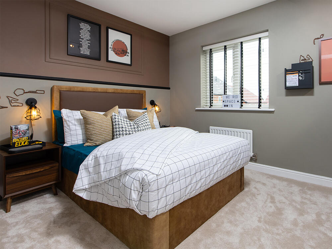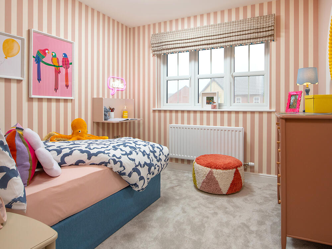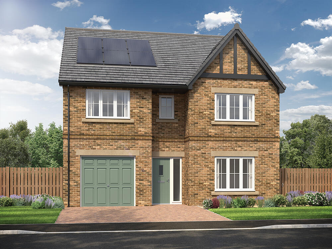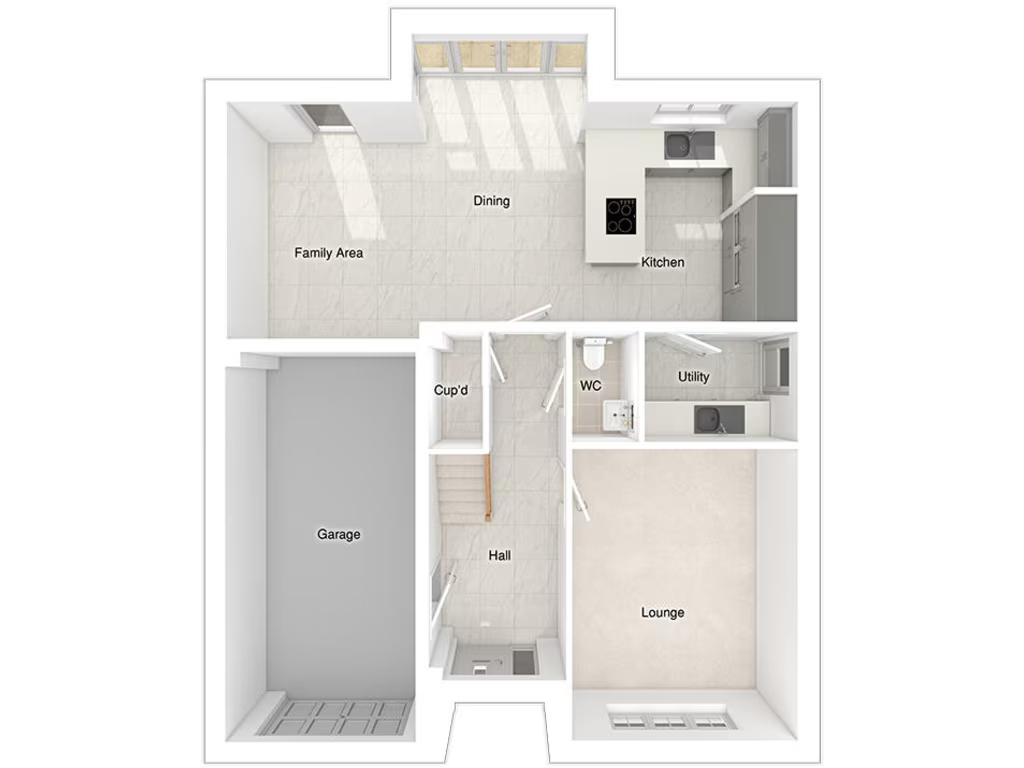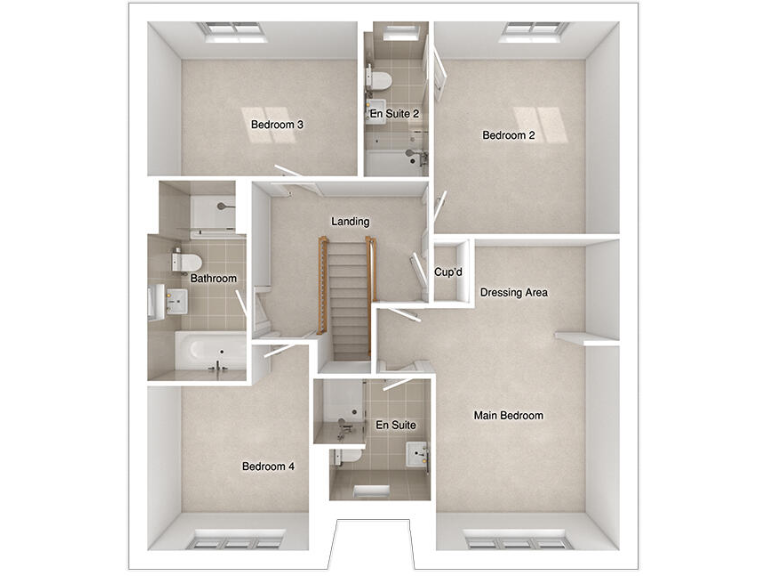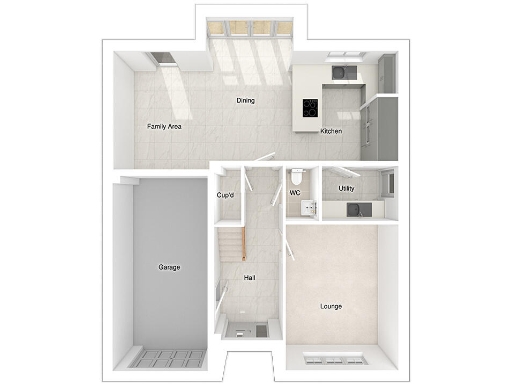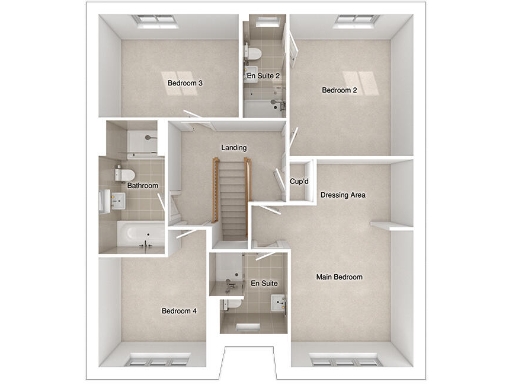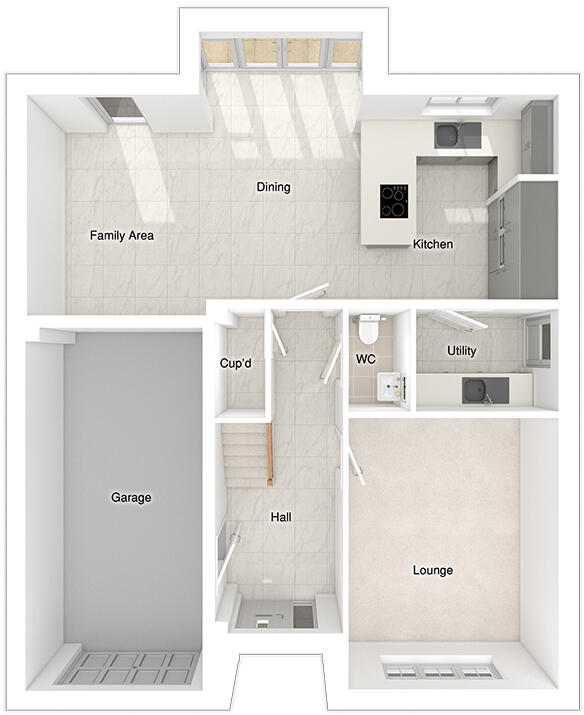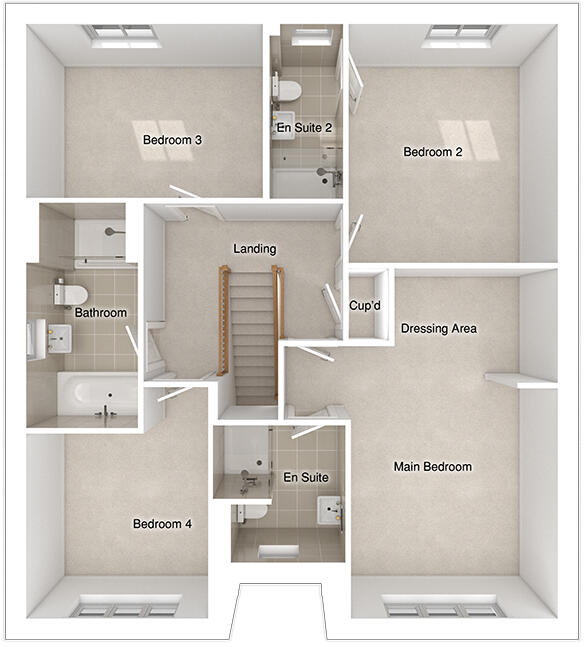Summary - Farmlands, Greenbank CA28 9UB
4 bed 1 bath Detached
Four double bedrooms, large garden and contemporary open-plan living for family life.
Large open-plan kitchen/dining/family room with full-height bay and French doors
Very large rear garden with paved patio and good indoor–outdoor flow
Main and second bedrooms include en‑suites; main bedroom has dressing area
Integral single garage with internal access; potential alternative uses
Solar roof panels and integrated appliances indicate modern specification
Heating by oil boiler (not community) — ongoing fuel costs and servicing
Broadband speeds reported slow despite excellent mobile signal
Tenure listed as unknown; build date vs “new build” inconsistent — verify legal details
This spacious four-bedroom detached house centres on generous, flexible family living. The open-plan kitchen/dining/family room with a full-height glazed bay and French doors gives strong indoor–outdoor flow to a very large rear garden and paved patio — ideal for children and entertaining. A separate lounge and integral garage provide extra living and storage options.
The main and second bedrooms include en‑suites; the main bedroom also benefits from a dressing area and an elegant wing wall. Fit‑out appears contemporary with integrated appliances, double glazing and solar roof panels, suggesting low running costs for some services and modern, low‑maintenance finishes throughout.
Important practical points: heating is oil‑fired via boiler and radiators (not linked to a community system), broadband speeds are reported slow, and the wider area is classified as deprived which may affect long‑term demand. Tenure is listed as unknown, and the build-date information and “new build” references are inconsistent — buyers should verify legal title, exact construction date and EPC/guarantees.
Overall this is a large, family‑oriented home with contemporary specification and substantial outdoor space. It will suit families seeking generous rooms and garden space, or buyers wanting a modern house with potential for some internal reconfiguration of the integral garage. Verify tenure, service arrangements and broadband options before committing.
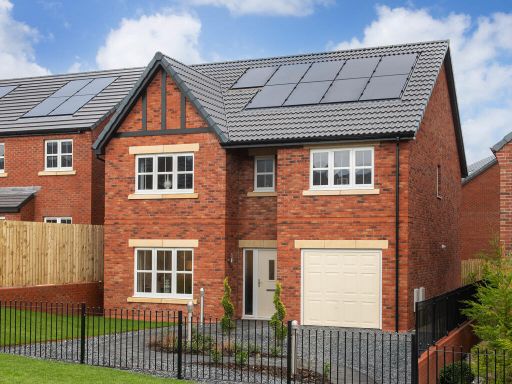 4 bedroom detached house for sale in Wilson Pit Road, Whitehaven,
Cumbria,
CA28 9UB, CA28 — £373,950 • 4 bed • 1 bath
4 bedroom detached house for sale in Wilson Pit Road, Whitehaven,
Cumbria,
CA28 9UB, CA28 — £373,950 • 4 bed • 1 bath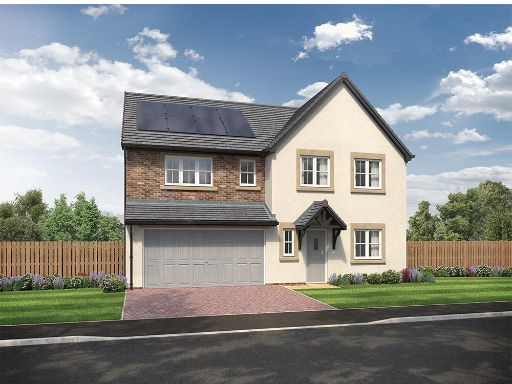 5 bedroom detached house for sale in Wilson Pit Road, Whitehaven,
Cumbria,
CA28 9UB, CA28 — £399,950 • 5 bed • 1 bath
5 bedroom detached house for sale in Wilson Pit Road, Whitehaven,
Cumbria,
CA28 9UB, CA28 — £399,950 • 5 bed • 1 bath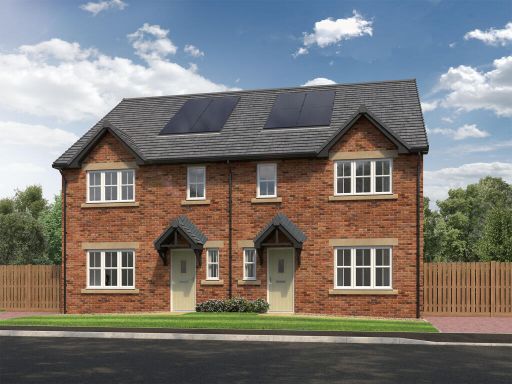 4 bedroom semi-detached house for sale in Wilson Pit Road, Whitehaven,
Cumbria,
CA28 9UB, CA28 — £254,950 • 4 bed • 1 bath • 1196 ft²
4 bedroom semi-detached house for sale in Wilson Pit Road, Whitehaven,
Cumbria,
CA28 9UB, CA28 — £254,950 • 4 bed • 1 bath • 1196 ft²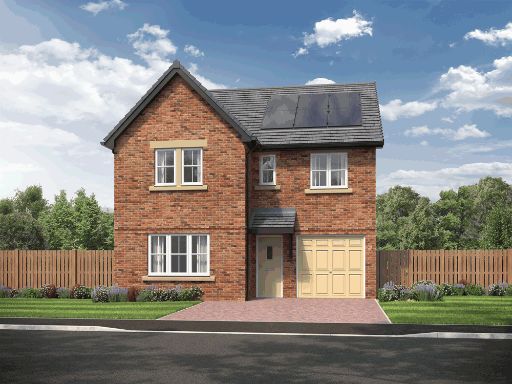 4 bedroom detached house for sale in Wilson Pit Road, Whitehaven,
Cumbria,
CA28 9UB, CA28 — £327,950 • 4 bed • 1 bath • 2379 ft²
4 bedroom detached house for sale in Wilson Pit Road, Whitehaven,
Cumbria,
CA28 9UB, CA28 — £327,950 • 4 bed • 1 bath • 2379 ft²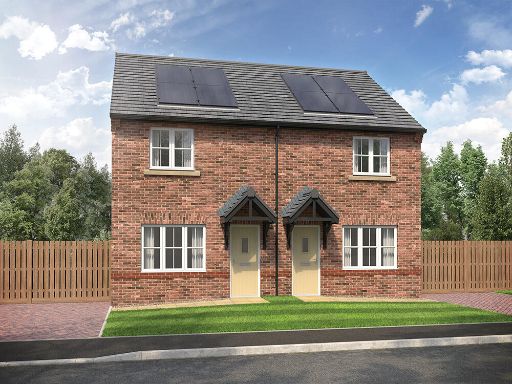 2 bedroom semi-detached house for sale in Wilson Pit Road, Whitehaven,
Cumbria,
CA28 9UB, CA28 — £162,950 • 2 bed • 1 bath
2 bedroom semi-detached house for sale in Wilson Pit Road, Whitehaven,
Cumbria,
CA28 9UB, CA28 — £162,950 • 2 bed • 1 bath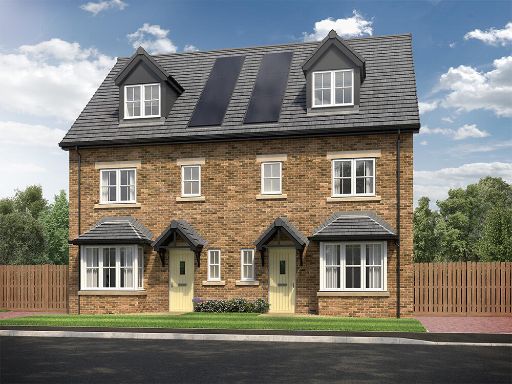 4 bedroom town house for sale in Wilson Pit Road, Whitehaven,
Cumbria,
CA28 9UB, CA28 — £259,950 • 4 bed • 1 bath
4 bedroom town house for sale in Wilson Pit Road, Whitehaven,
Cumbria,
CA28 9UB, CA28 — £259,950 • 4 bed • 1 bath