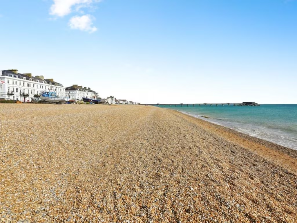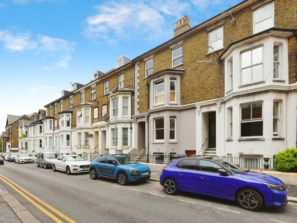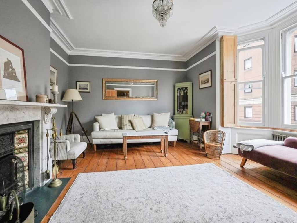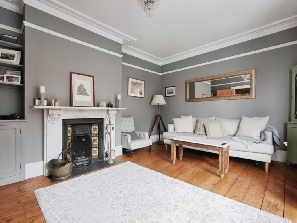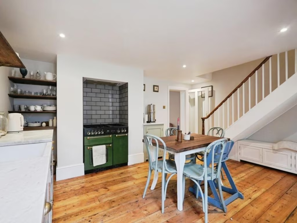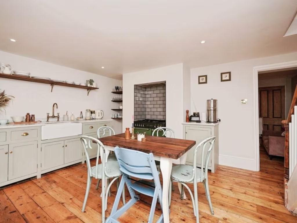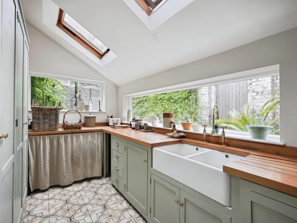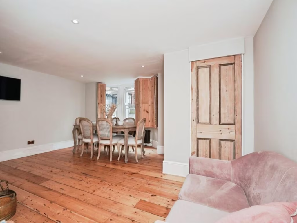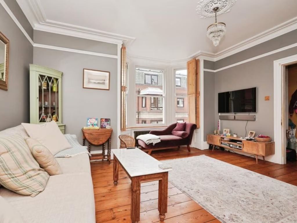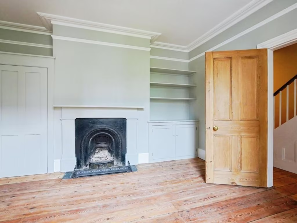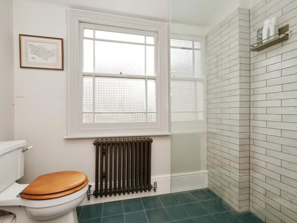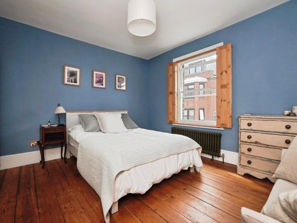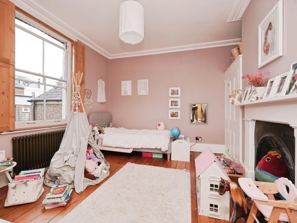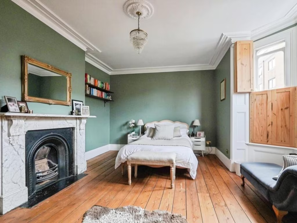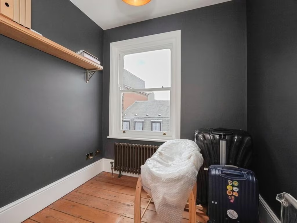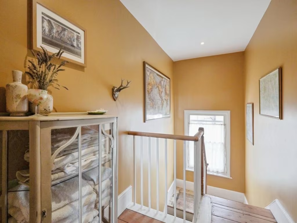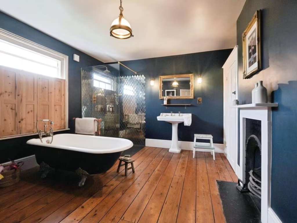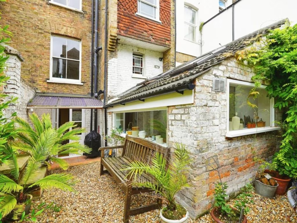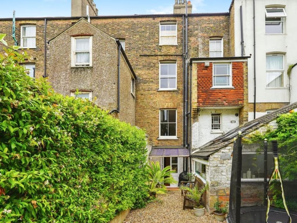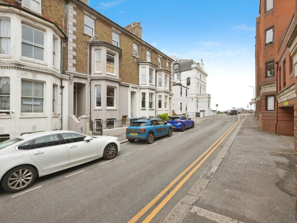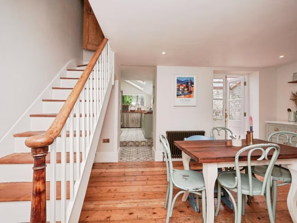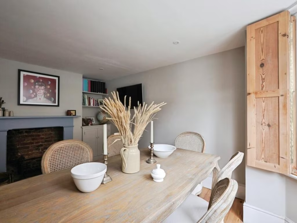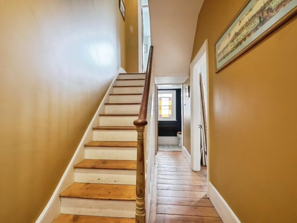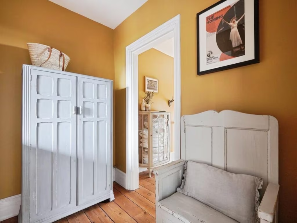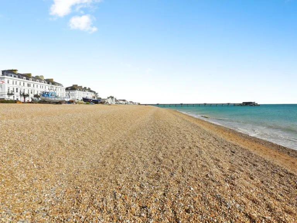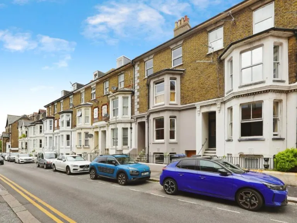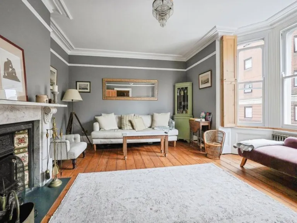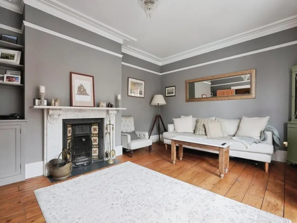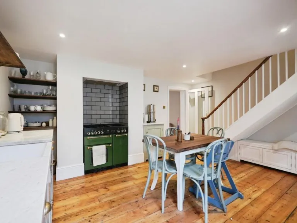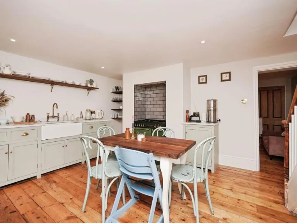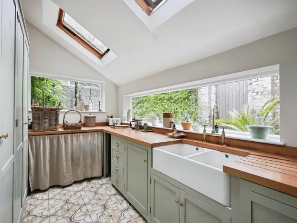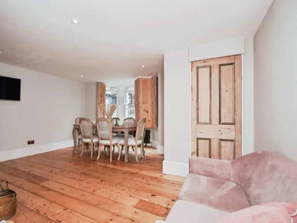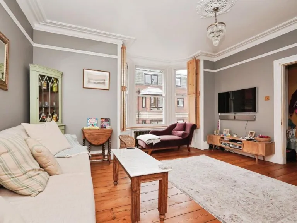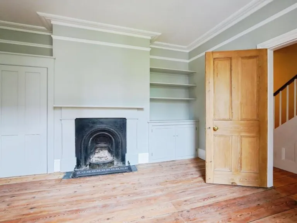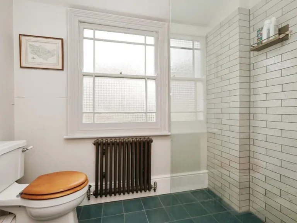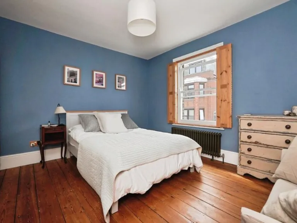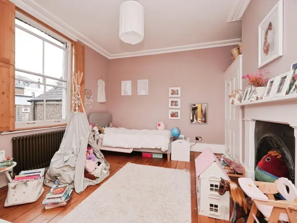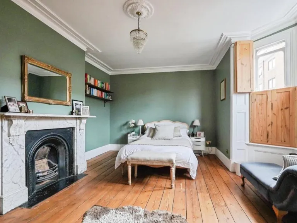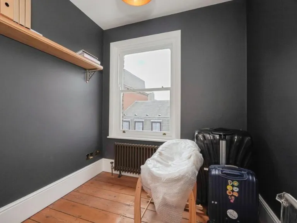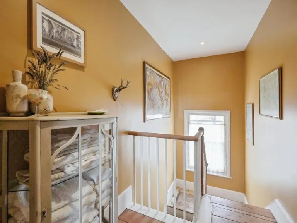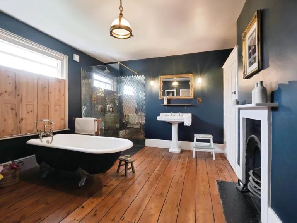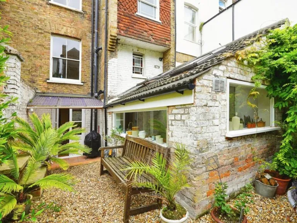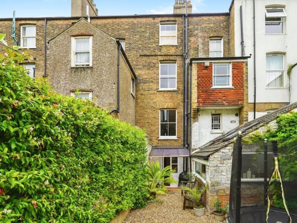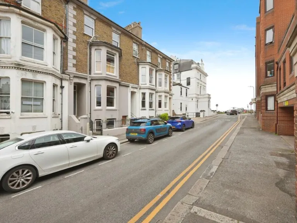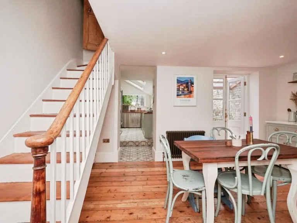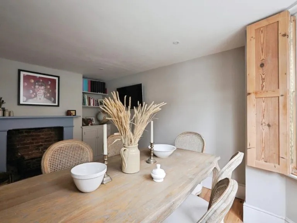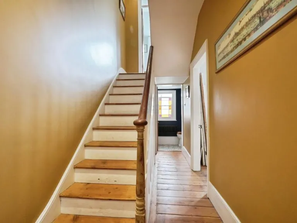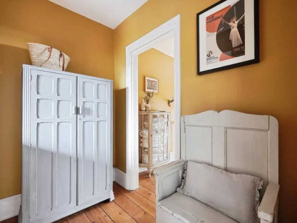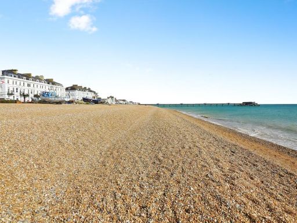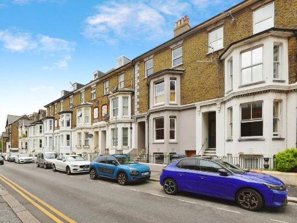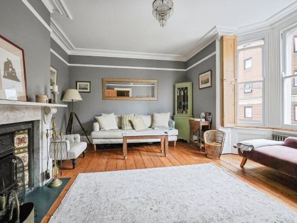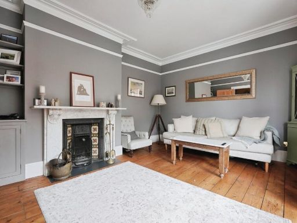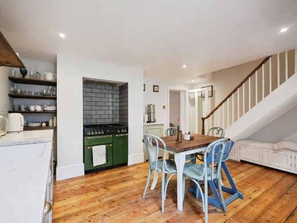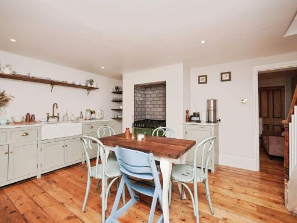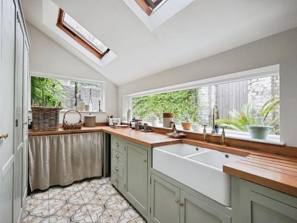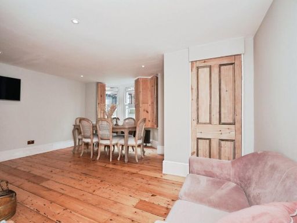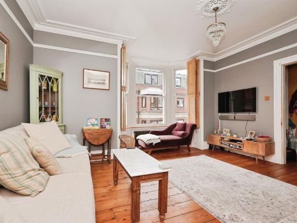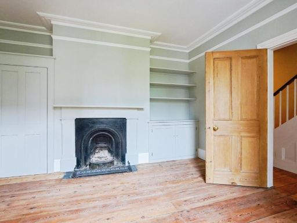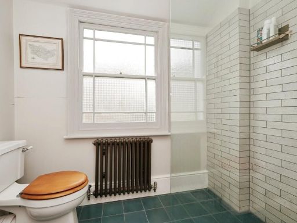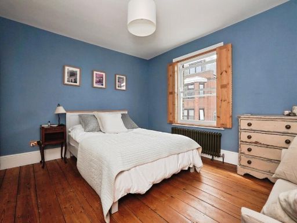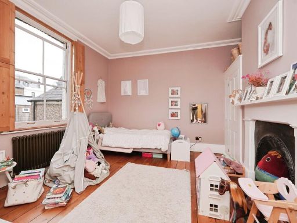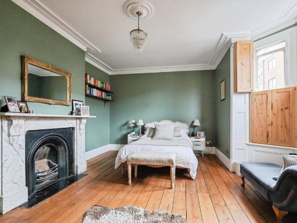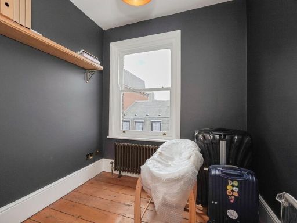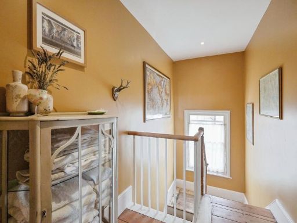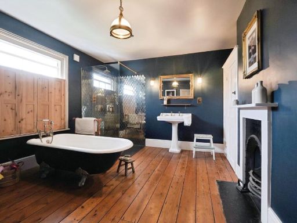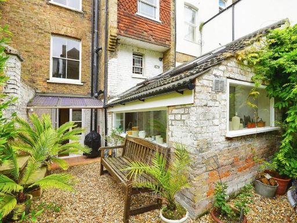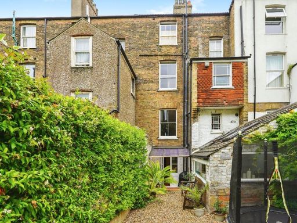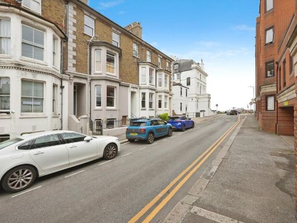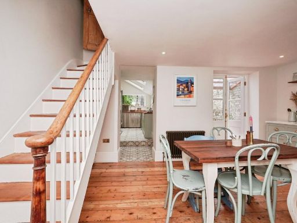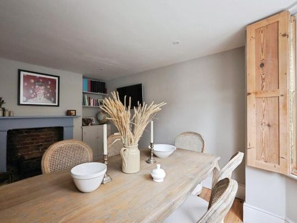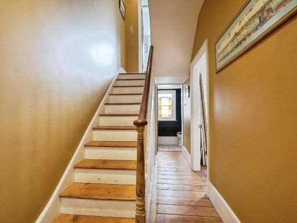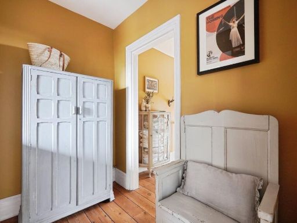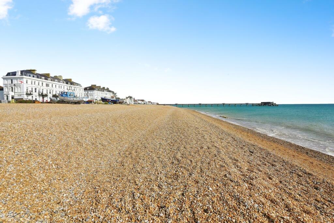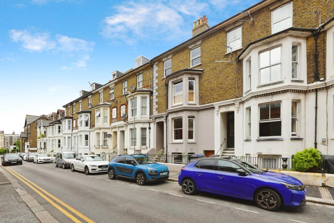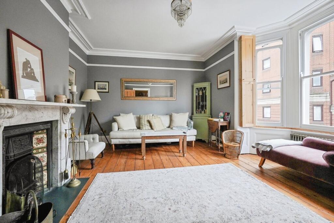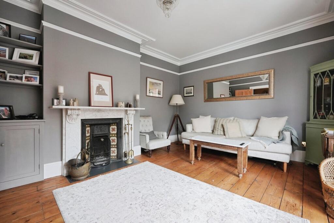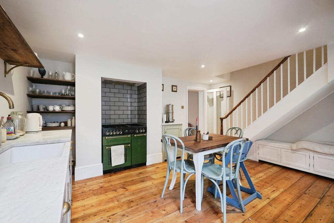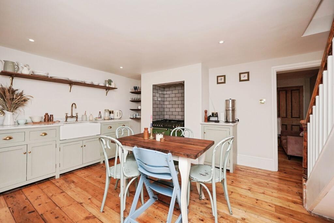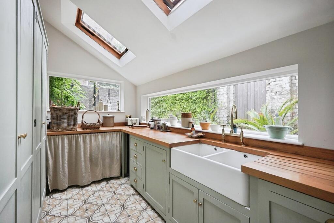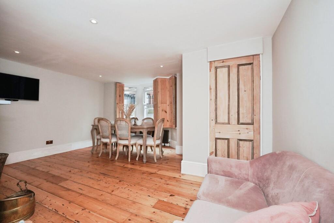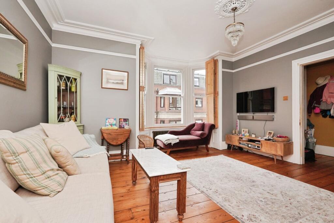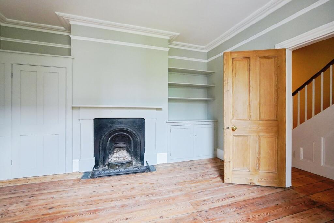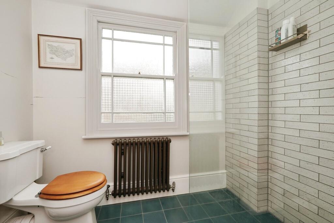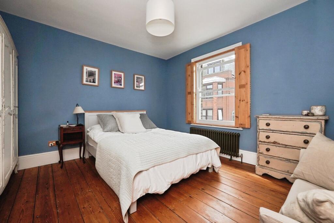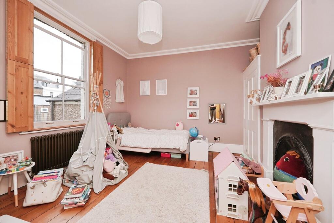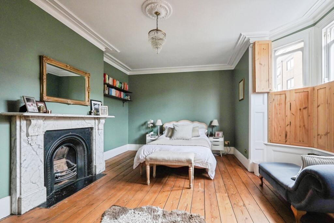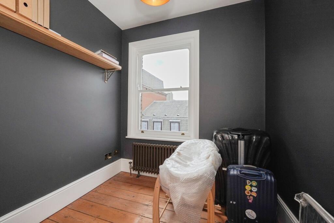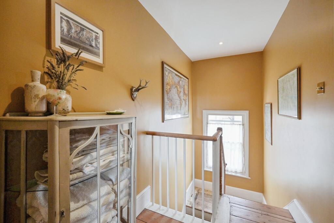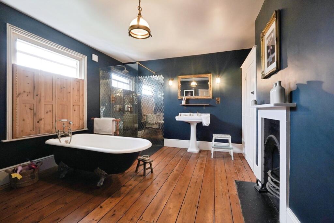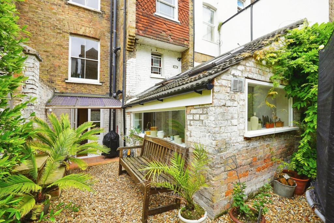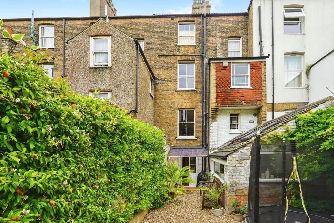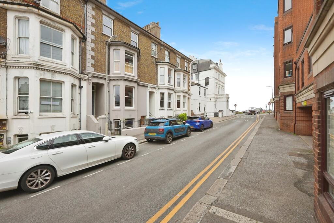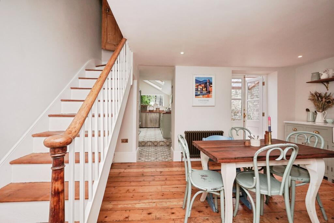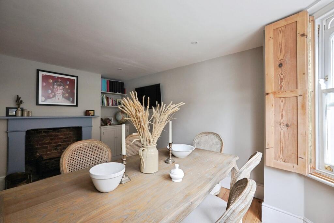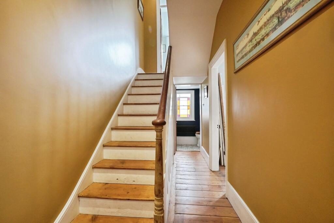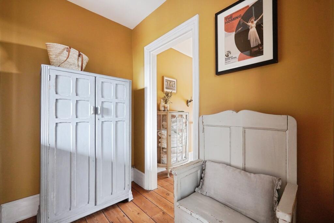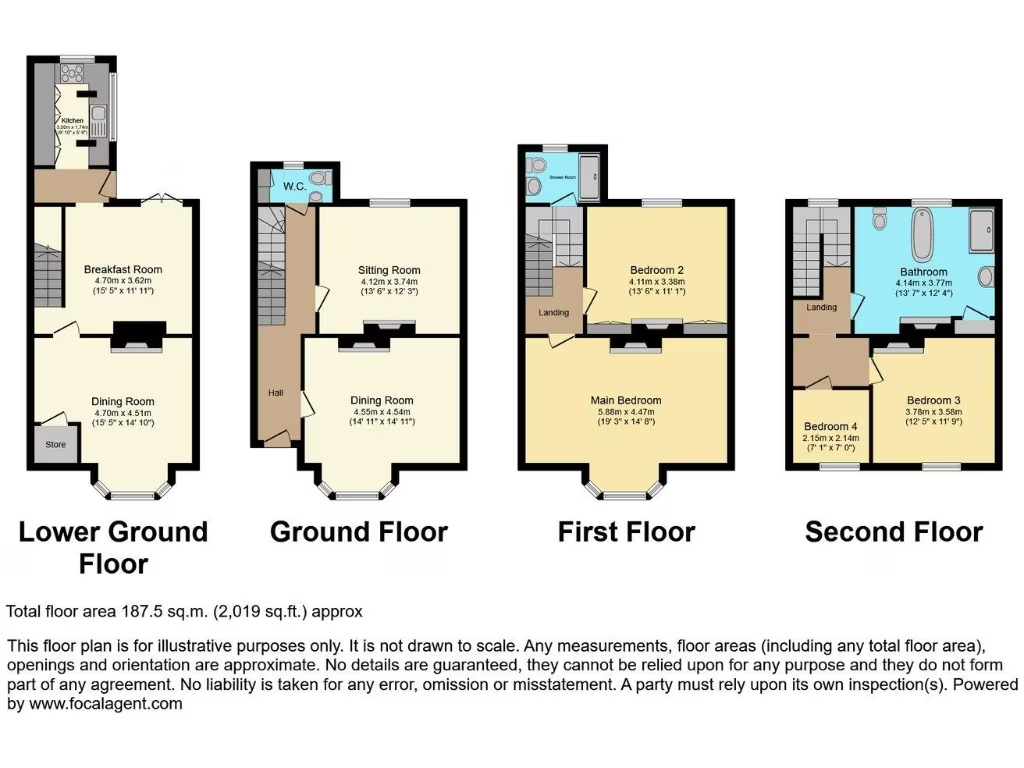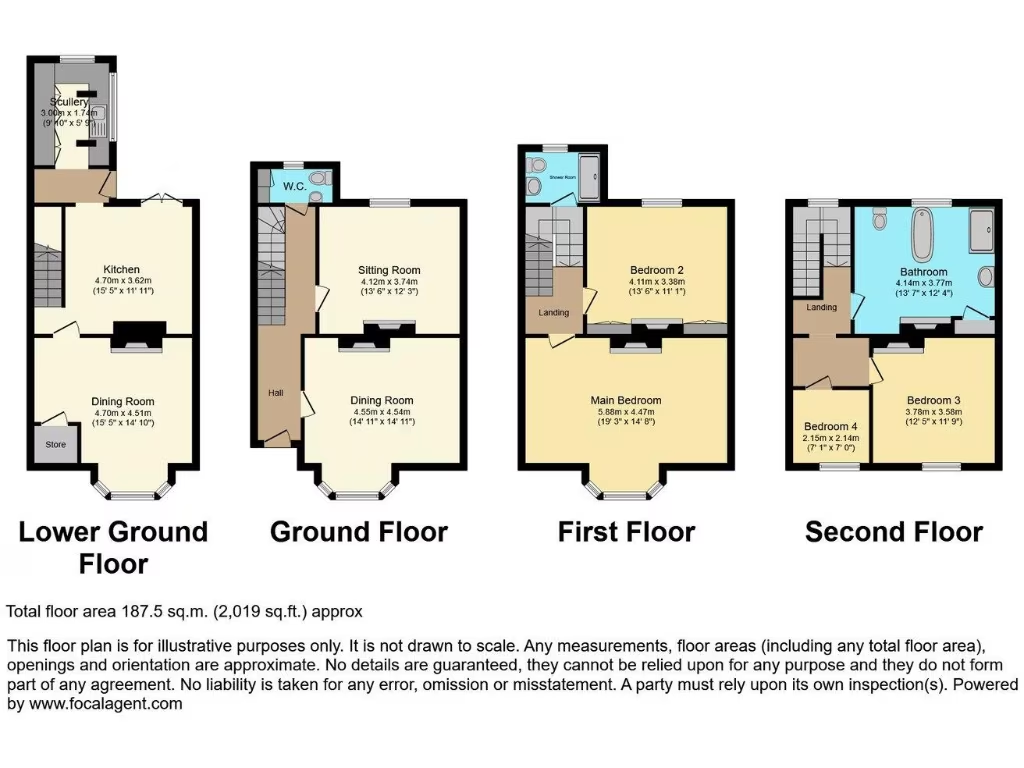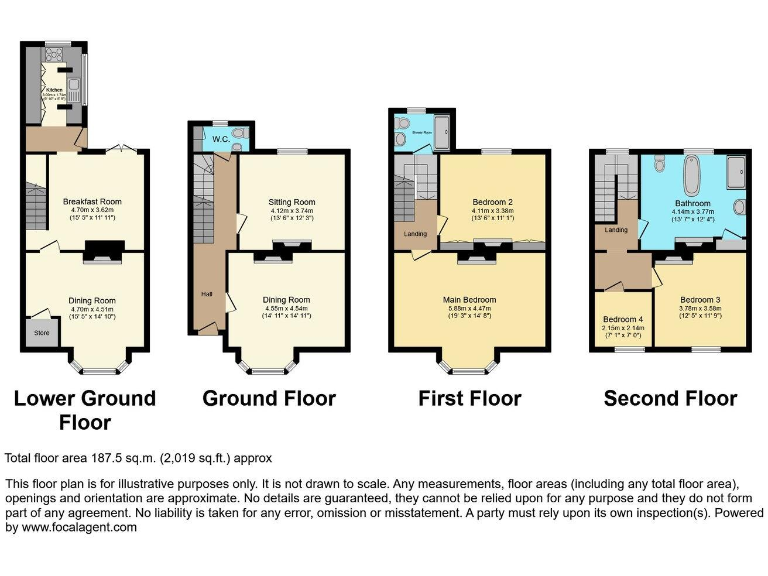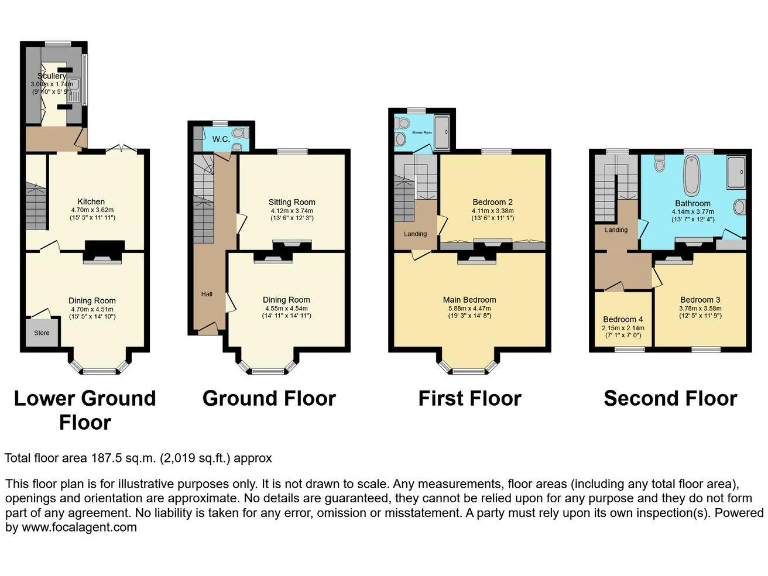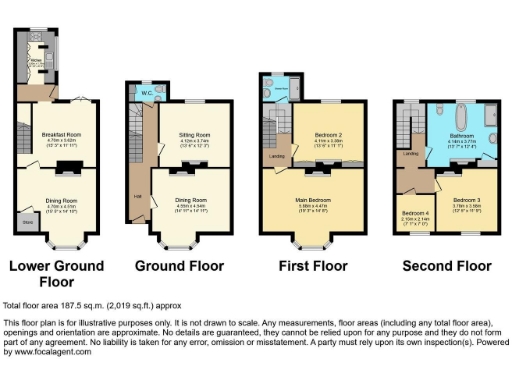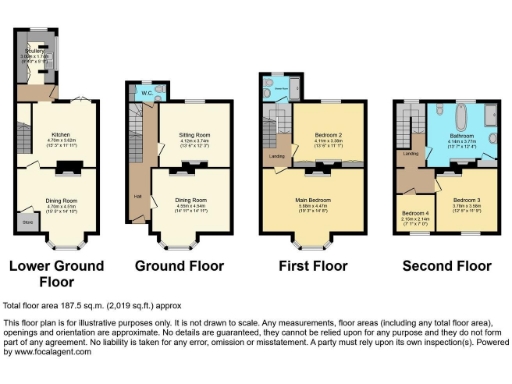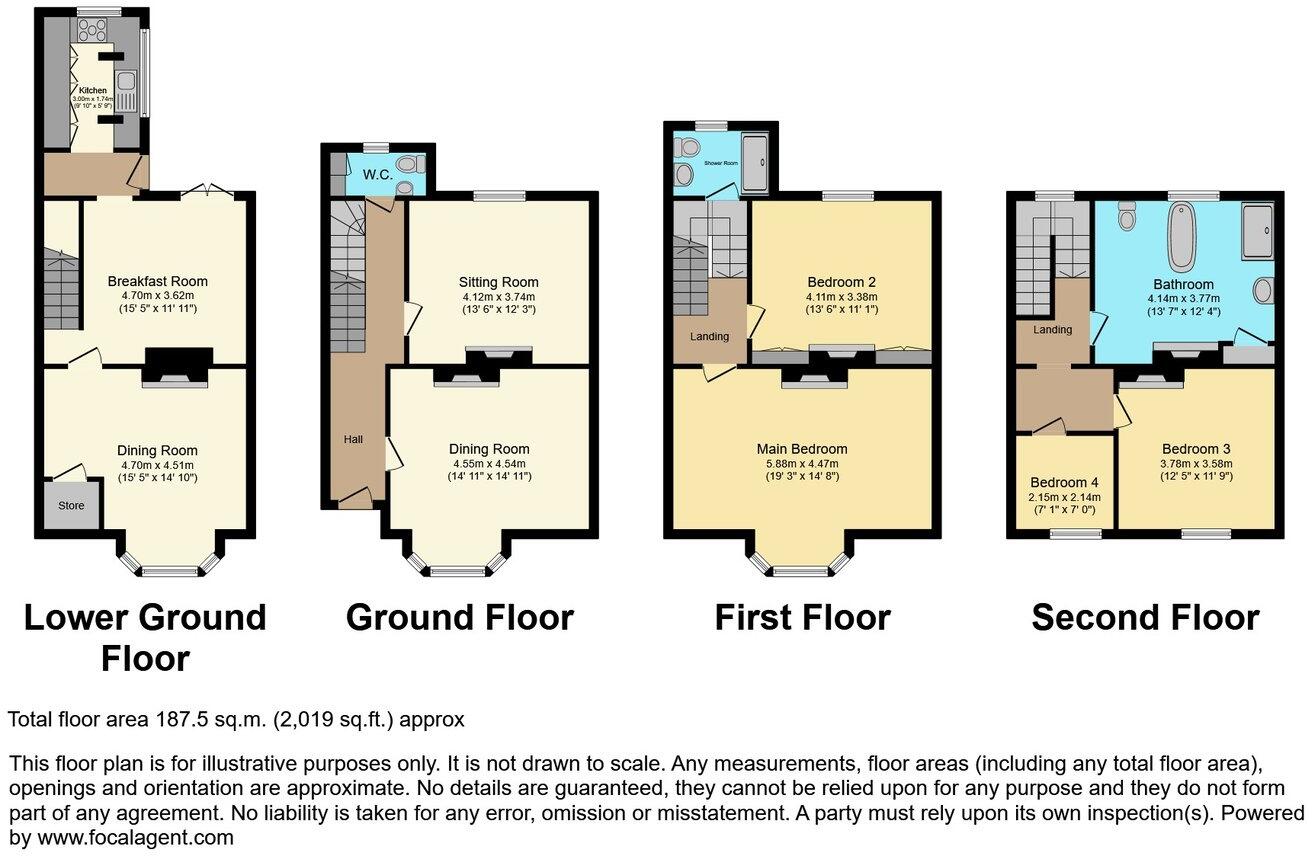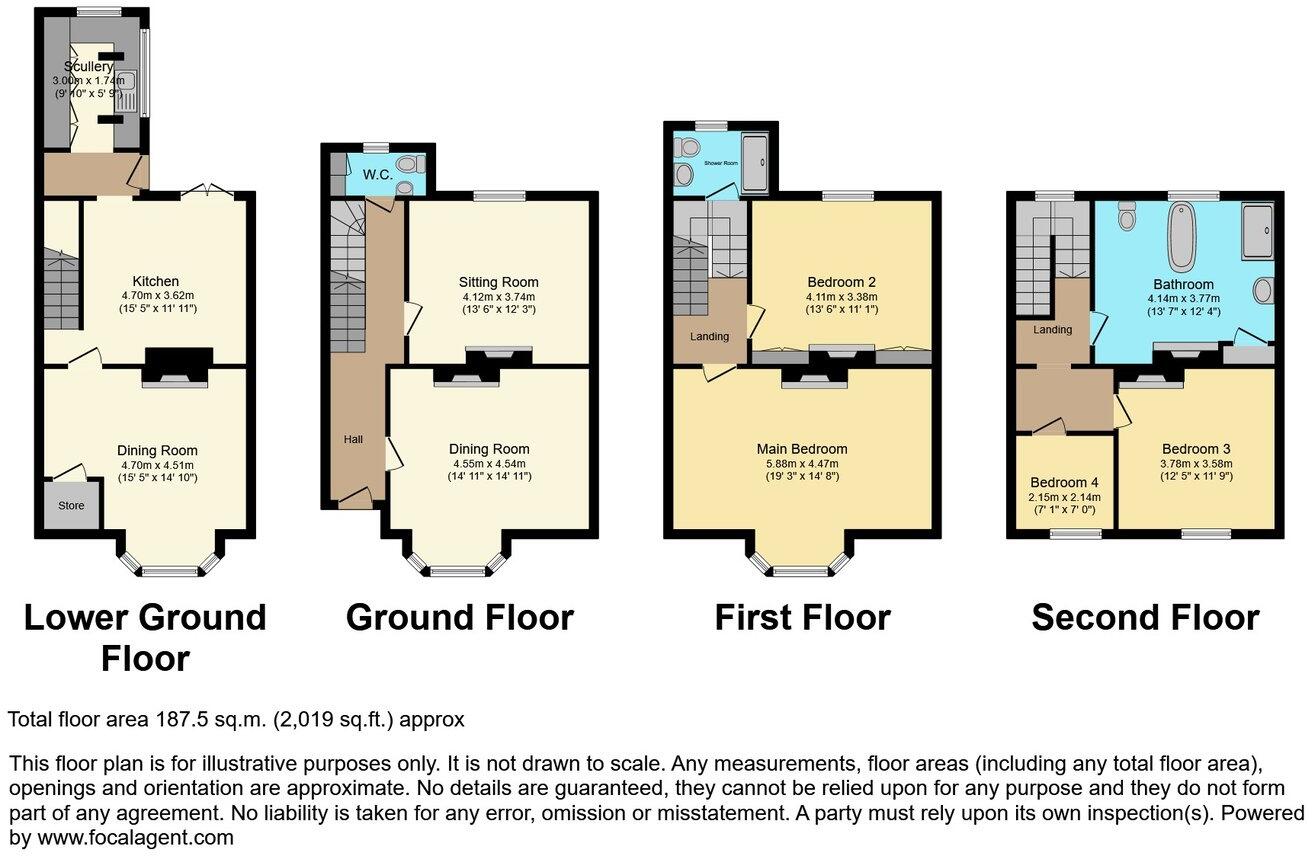Summary - 17 RANELAGH ROAD DEAL CT14 7BG
5 bed 2 bath Terraced
Spacious five-bedroom Victorian terrace steps from Deal seafront — character, modern finishes, and garden.
Five bedrooms across four storeys, circa 2,019 sq ft total
A substantial five-bedroom Victorian terrace arranged over four floors, this home sits a short stroll from Deal’s pebble beach and town centre. The house combines generous living space (approximately 2,019 sq ft) with many original period details — tall ceilings, bay windows, sash windows, picture rails and multiple fireplaces — yet has been newly renovated and presented ready to move into or let.
Ground and lower-ground levels provide versatile reception space ideal for family life or split living/rental arrangements: drawing room, sitting room, breakfast room, dining room and a galley-style scullery, with useful storage and WC provision. The rear faces south and opens to a raised, walled garden suitable for entertaining; a shared side passage offers street-to-garden access for bikes or storage.
Practical positives include mains gas central heating (boiler and radiators), double glazing (install date not confirmed) and freehold tenure. The property sits in a well-served area with good rail links via Deal station, local shops, cafés and several schools nearby, making it convenient for commuting and family living.
Material points to note: the house is a solid-brick Victorian build and external wall insulation is assumed absent; purchasers may wish to budget for thermal upgrades. The exact age and condition of glazing and some services have not been confirmed and gas/heating appliances should be inspected and tested by a buyer’s surveyor. The garden and plot are modest in size and some circulation is via a shared side passage. Council Tax Band D applies.
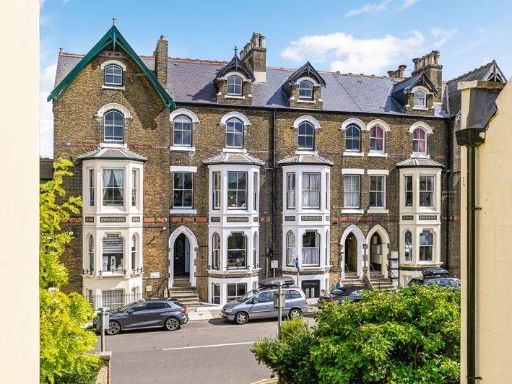 4 bedroom terraced house for sale in Victoria Road, Deal, CT14 — £925,000 • 4 bed • 2 bath • 3156 ft²
4 bedroom terraced house for sale in Victoria Road, Deal, CT14 — £925,000 • 4 bed • 2 bath • 3156 ft²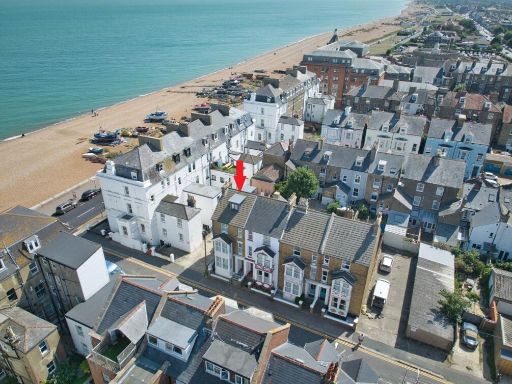 5 bedroom end of terrace house for sale in Stanley Road, Deal, Kent, CT14 — £745,000 • 5 bed • 2 bath • 1557 ft²
5 bedroom end of terrace house for sale in Stanley Road, Deal, Kent, CT14 — £745,000 • 5 bed • 2 bath • 1557 ft²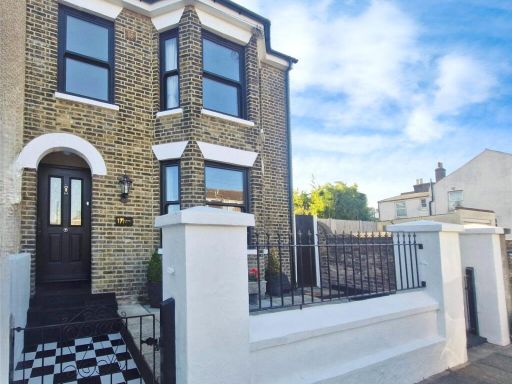 3 bedroom end of terrace house for sale in St. Patricks Road, Deal, Kent, CT14 — £500,000 • 3 bed • 2 bath • 1302 ft²
3 bedroom end of terrace house for sale in St. Patricks Road, Deal, Kent, CT14 — £500,000 • 3 bed • 2 bath • 1302 ft²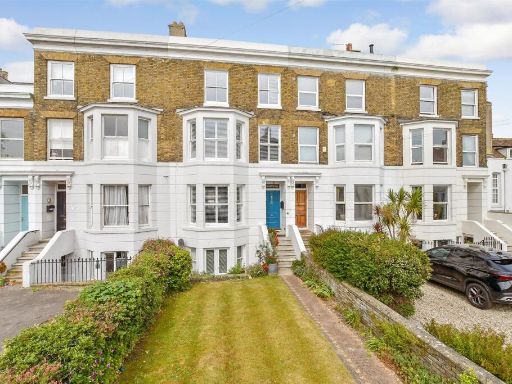 5 bedroom terraced house for sale in Victoria Road, Deal, Kent, CT14 — £975,000 • 5 bed • 2 bath • 2143 ft²
5 bedroom terraced house for sale in Victoria Road, Deal, Kent, CT14 — £975,000 • 5 bed • 2 bath • 2143 ft²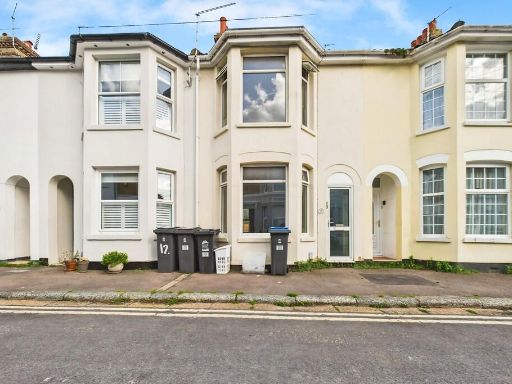 3 bedroom terraced house for sale in Northcote Road, Deal, CT14 — £285,000 • 3 bed • 1 bath • 865 ft²
3 bedroom terraced house for sale in Northcote Road, Deal, CT14 — £285,000 • 3 bed • 1 bath • 865 ft²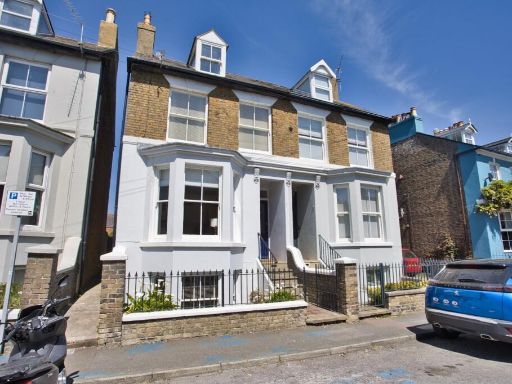 3 bedroom house for sale in Wellington Road, Deal, Kent, CT14 — £565,000 • 3 bed • 2 bath • 1453 ft²
3 bedroom house for sale in Wellington Road, Deal, Kent, CT14 — £565,000 • 3 bed • 2 bath • 1453 ft²