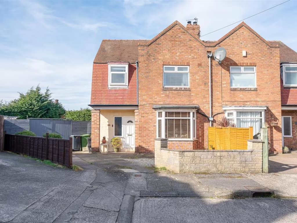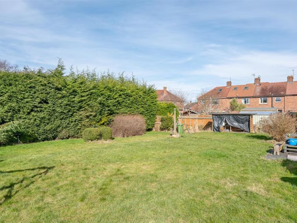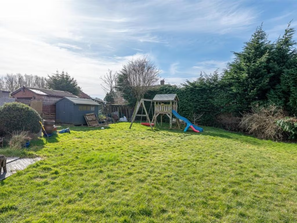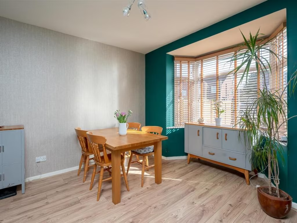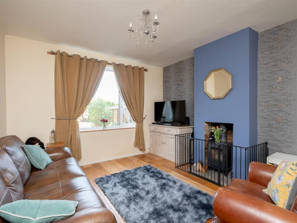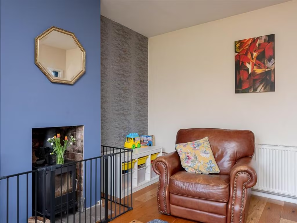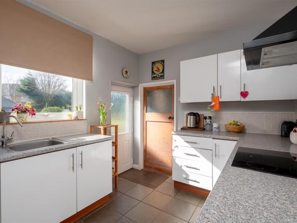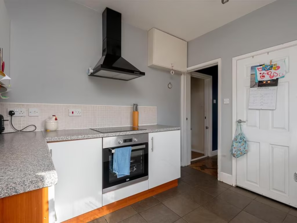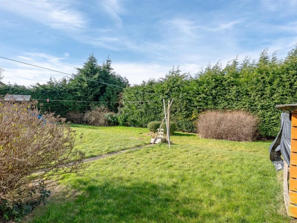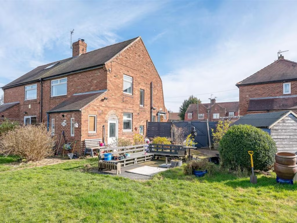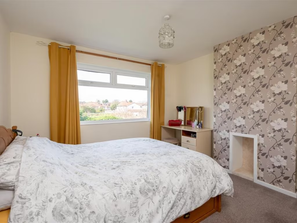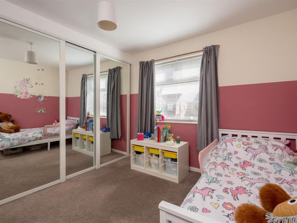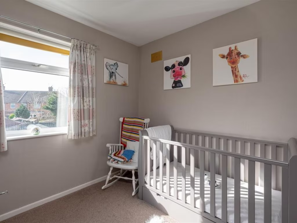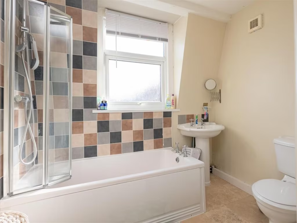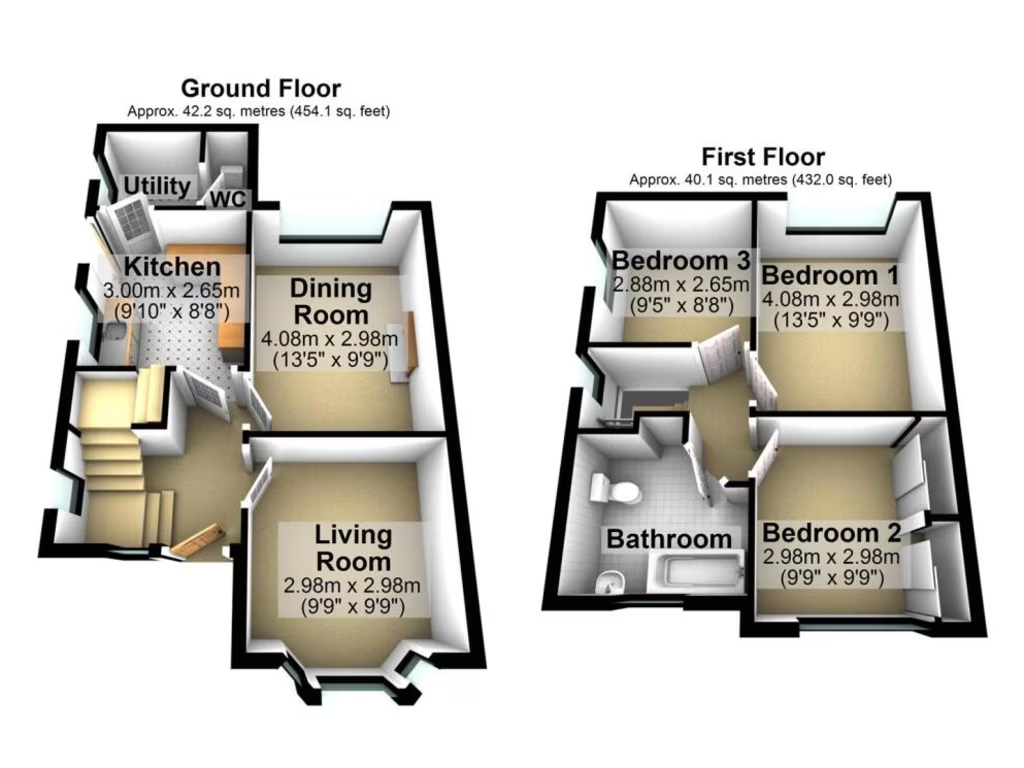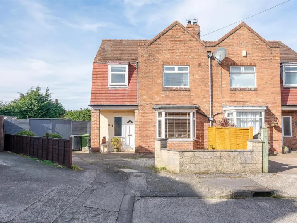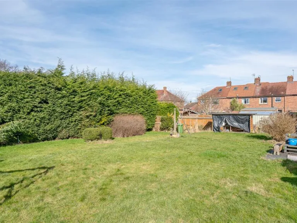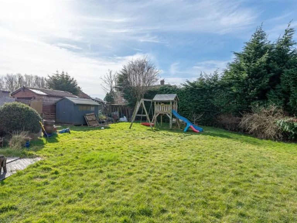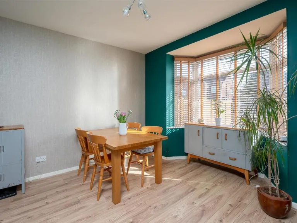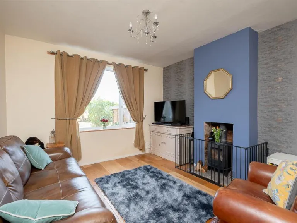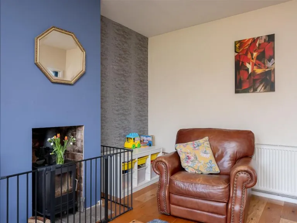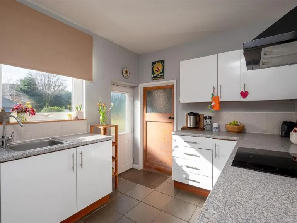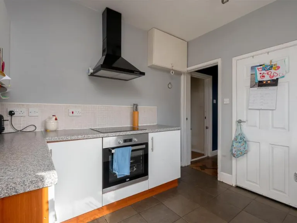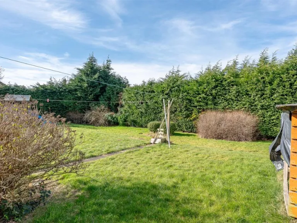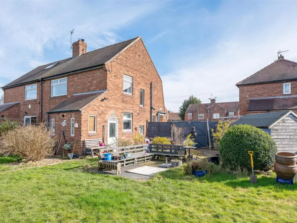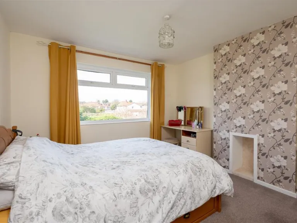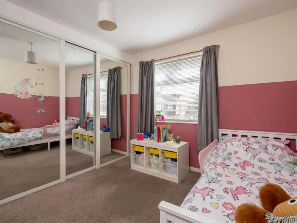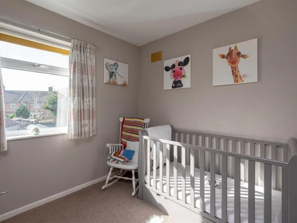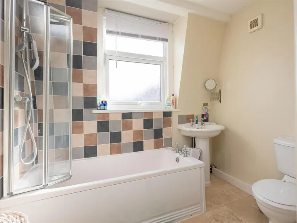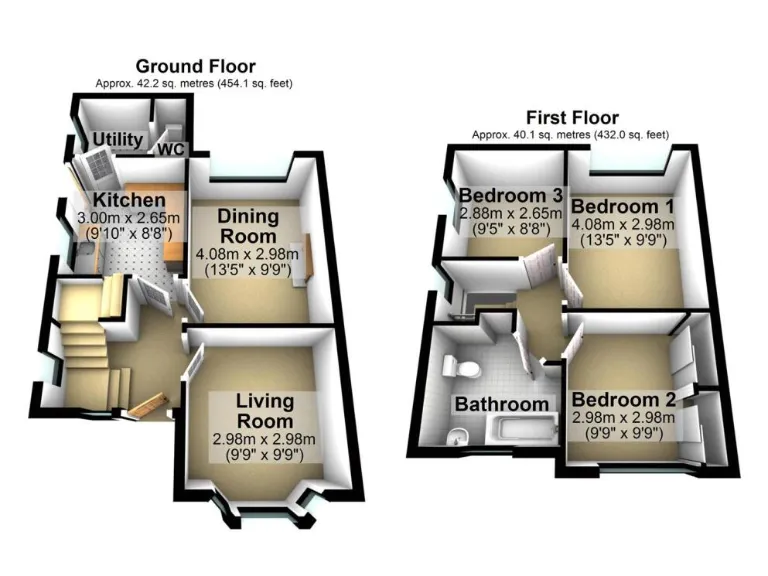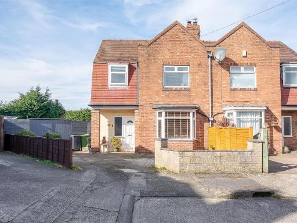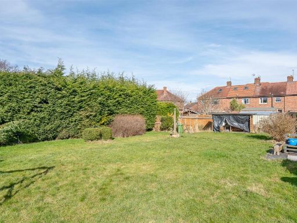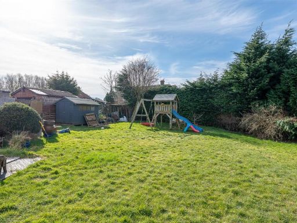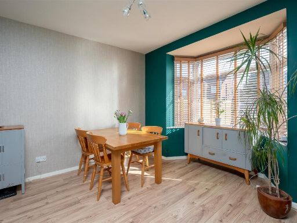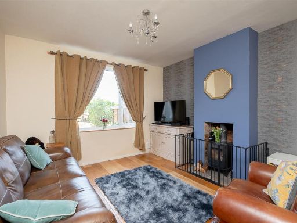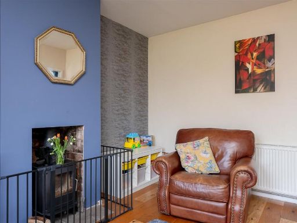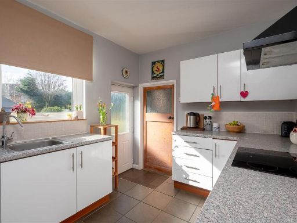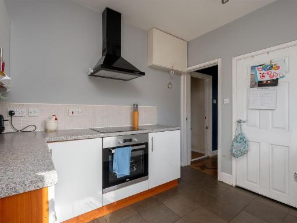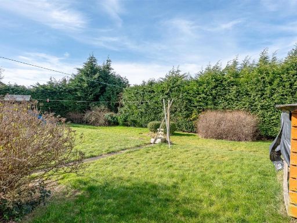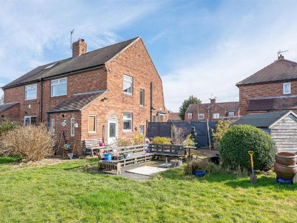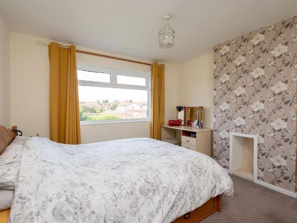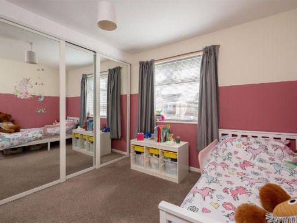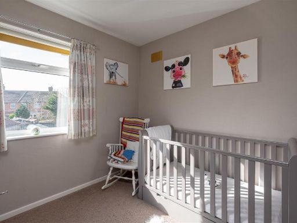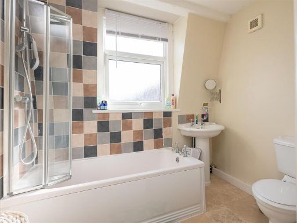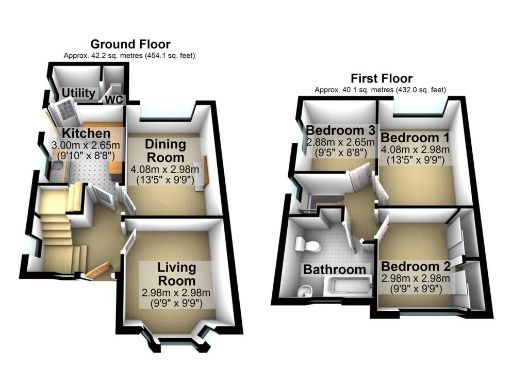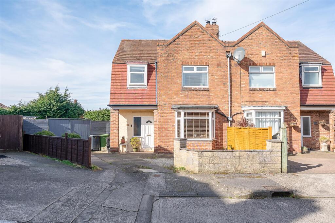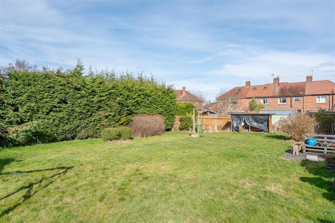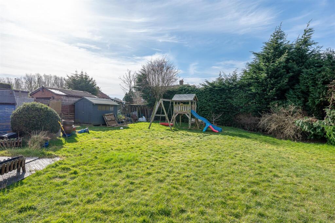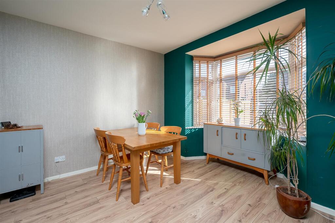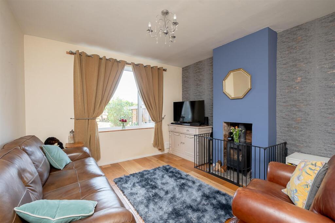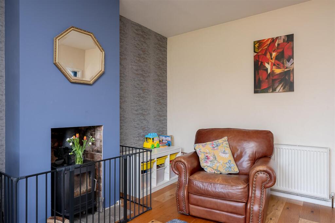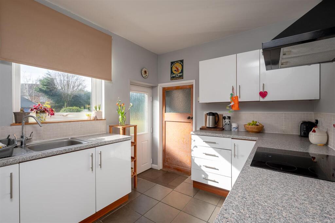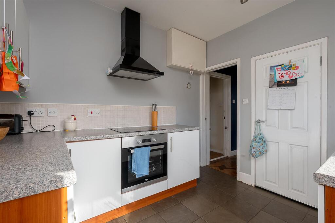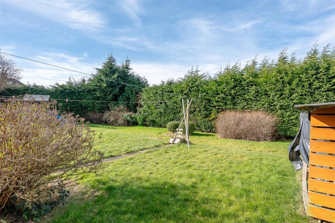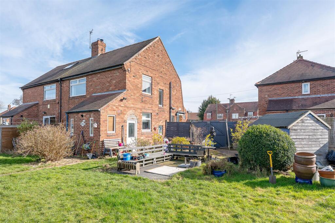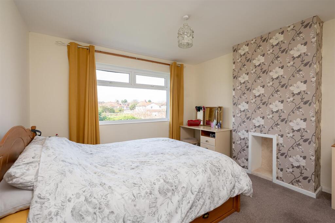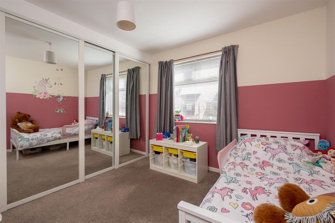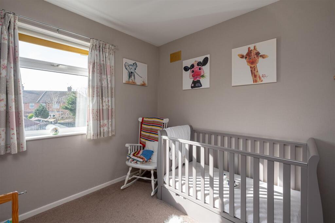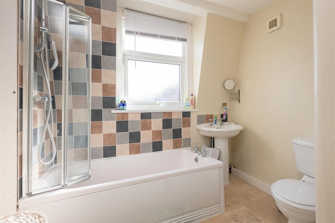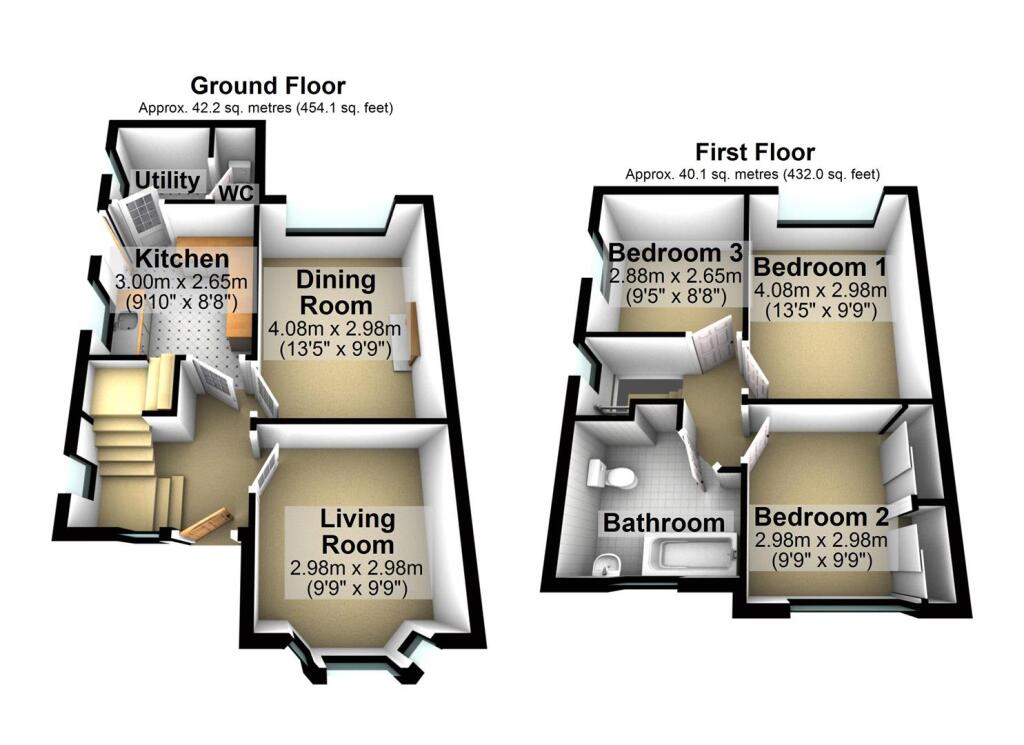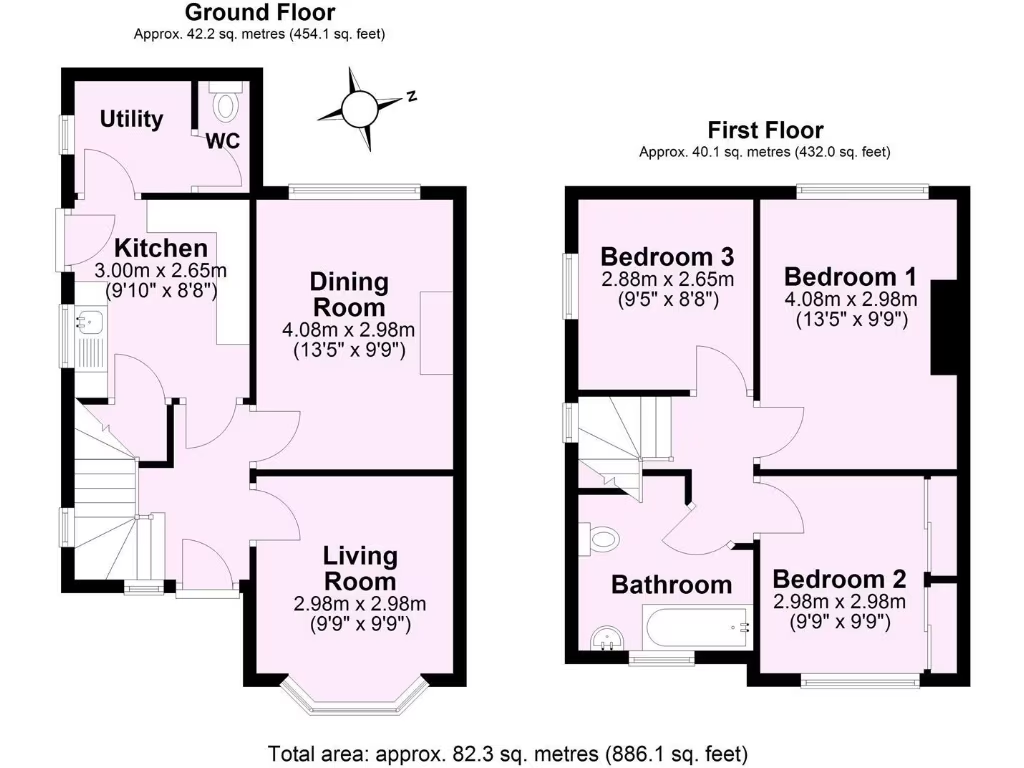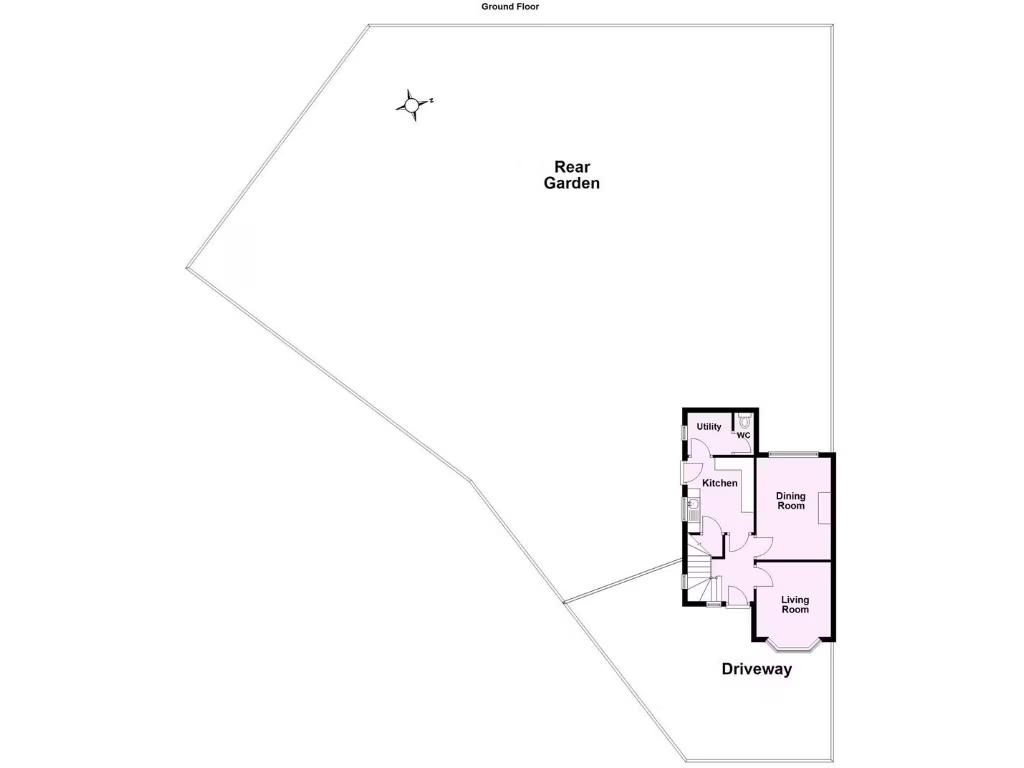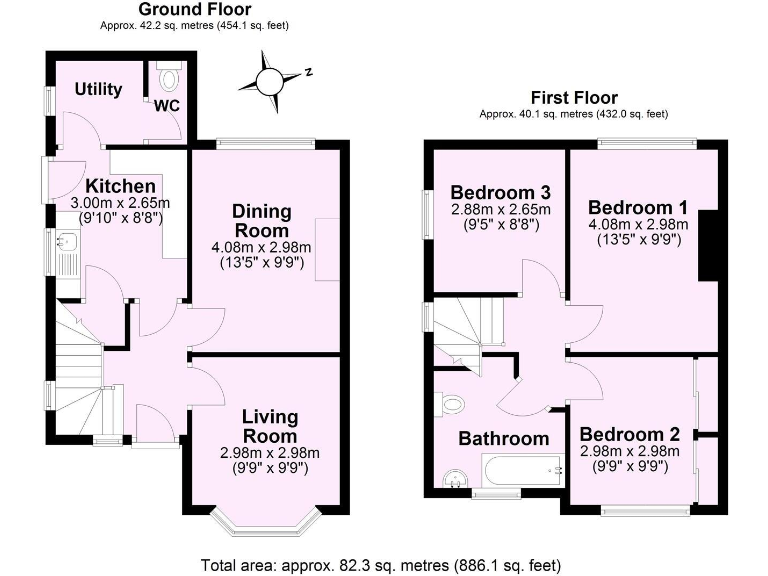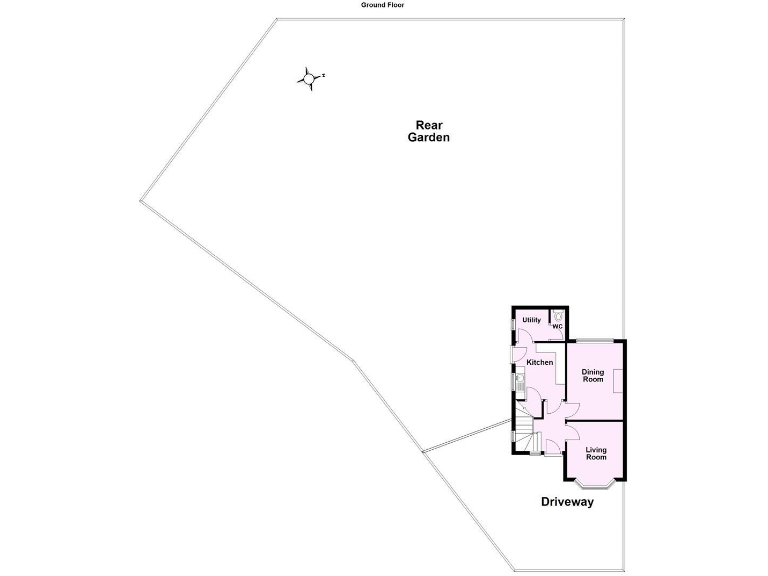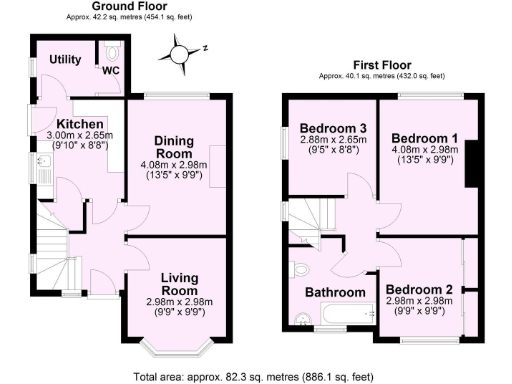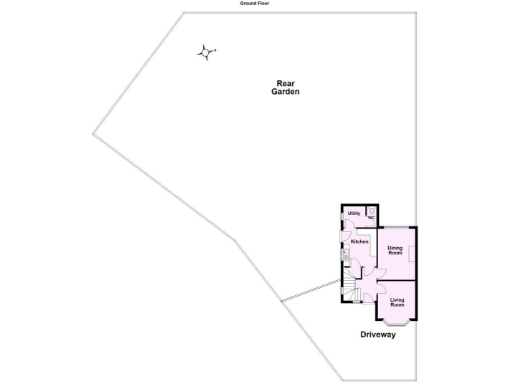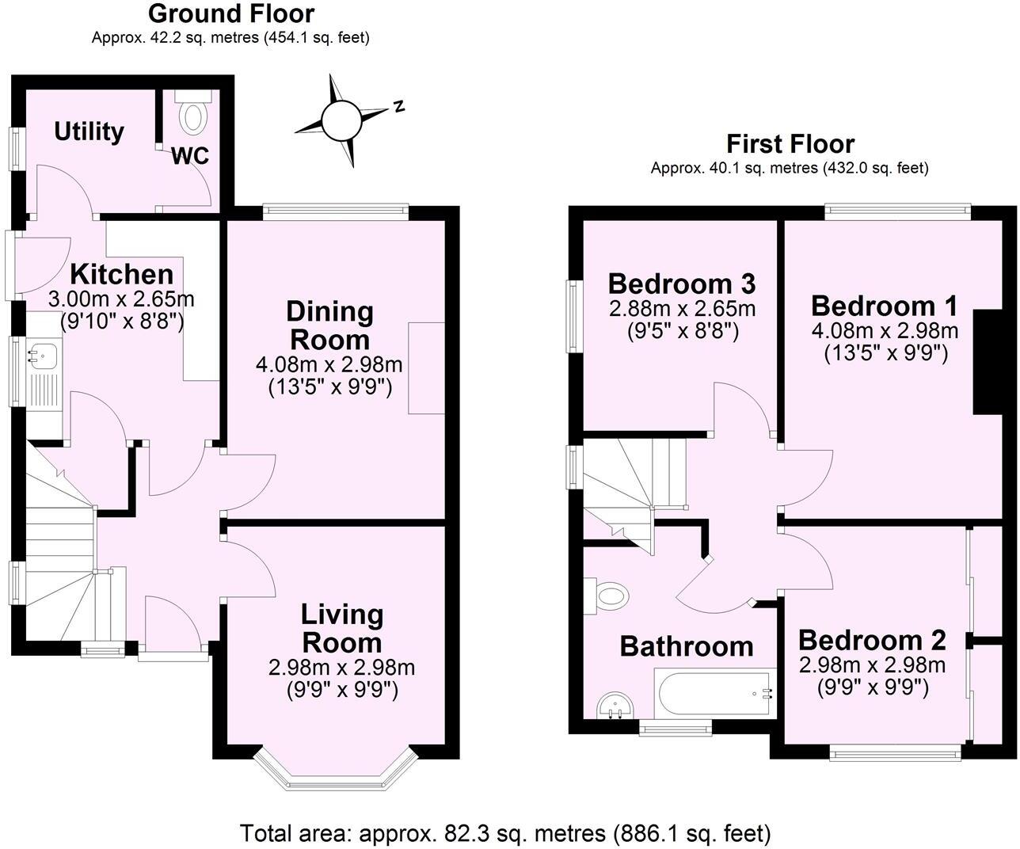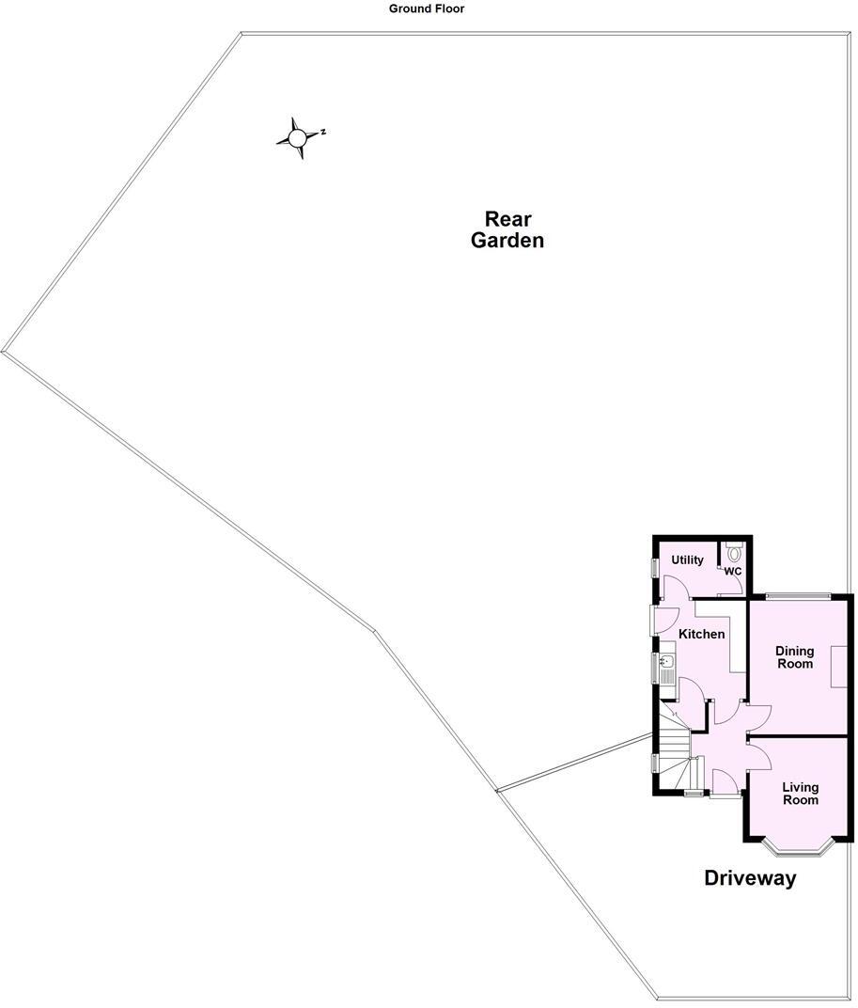Summary - 9 FAWKES DRIVE YORK YO26 5QE
3 bed 1 bath Semi-Detached
Three double bedrooms, large plot and off‑street parking — great extension potential subject to planning.
Head‑of‑cul‑de‑sac on a large plot with strong extension potential
Set on a large plot at the head of a quiet cul‑de‑sac in Acomb, this three‑double‑bedroom semi offers immediate family comfort and clear scope to add value. The layout is traditional and practical: two reception rooms, a fitted kitchen with extended utility and ground‑floor WC, and a modern first‑floor bathroom serving all bedrooms. A south‑west facing rear garden, patio and shed provide useful outdoor space and pleasant afternoon sun.
The house is gas‑heated via boiler and radiators and benefits from double glazing (install date not specified). Off‑street parking and a concrete/gravel driveway add everyday convenience. At about 887 sq ft, the property sits within an average‑sized footprint but its unusually large plot creates genuine potential for extension or redevelopment, subject to planning permission.
Buyers should note the local context: the area shows signs of deprivation and average crime levels, and the wider neighbourhood profile is young, hard‑pressed families. The house dates from the 1930s–1940s era, so while well presented, it may require ongoing maintenance and careful consideration if major alterations are planned. Council tax is described as cheap, and services include fast broadband and excellent mobile signal.
This home suits a growing family seeking period character with long‑term improvement upside, or an investor/renovator targeting space to extend. The plot size and head‑of‑cul‑de‑sac position are standout assets, but any development ambitions should be checked with local planning authorities before committing.
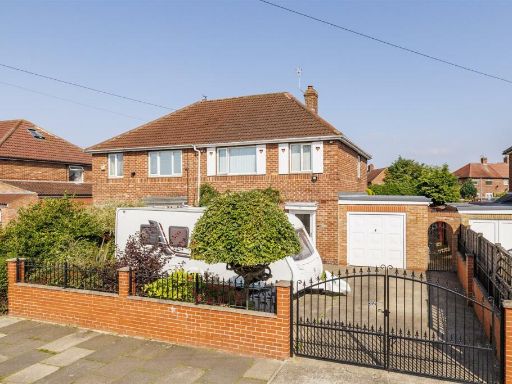 4 bedroom semi-detached house for sale in Viking Road, York, YO26 5EZ, YO26 — £340,000 • 4 bed • 1 bath • 1321 ft²
4 bedroom semi-detached house for sale in Viking Road, York, YO26 5EZ, YO26 — £340,000 • 4 bed • 1 bath • 1321 ft²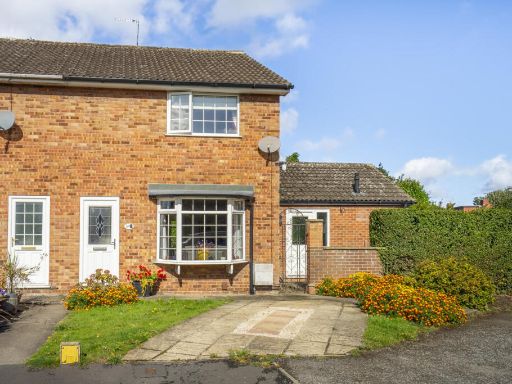 3 bedroom end of terrace house for sale in Farfield, York, YO26 — £325,000 • 3 bed • 1 bath • 1963 ft²
3 bedroom end of terrace house for sale in Farfield, York, YO26 — £325,000 • 3 bed • 1 bath • 1963 ft²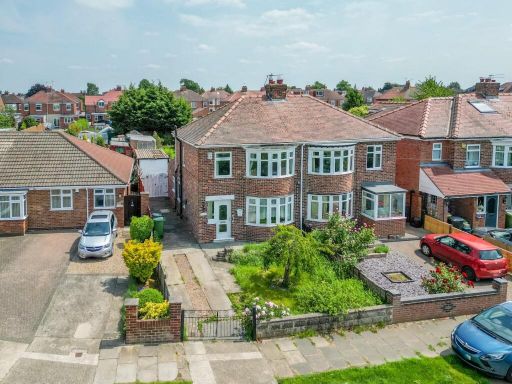 3 bedroom semi-detached house for sale in Sherwood Grove, Acomb, York, YO26 — £300,000 • 3 bed • 2 bath • 1044 ft²
3 bedroom semi-detached house for sale in Sherwood Grove, Acomb, York, YO26 — £300,000 • 3 bed • 2 bath • 1044 ft²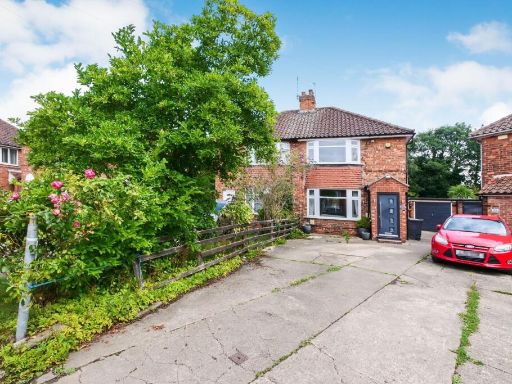 2 bedroom semi-detached house for sale in Eason Road, York, YO24 — £325,000 • 2 bed • 1 bath • 1117 ft²
2 bedroom semi-detached house for sale in Eason Road, York, YO24 — £325,000 • 2 bed • 1 bath • 1117 ft²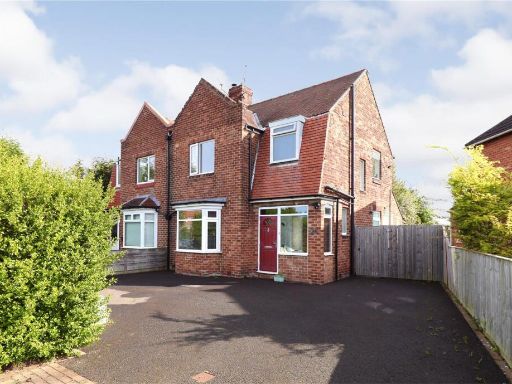 3 bedroom semi-detached house for sale in Tostig Avenue, York, YO26 — £290,000 • 3 bed • 1 bath • 1006 ft²
3 bedroom semi-detached house for sale in Tostig Avenue, York, YO26 — £290,000 • 3 bed • 1 bath • 1006 ft²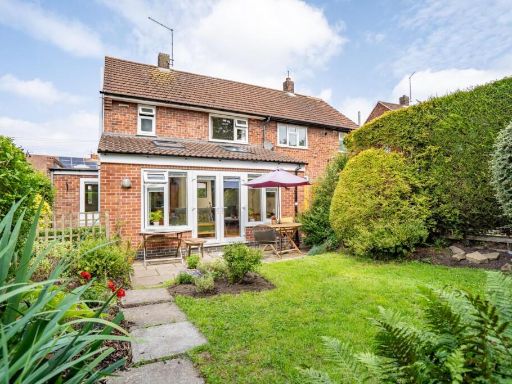 2 bedroom semi-detached house for sale in Chapelfields Road, York, YO26 — £260,000 • 2 bed • 2 bath • 831 ft²
2 bedroom semi-detached house for sale in Chapelfields Road, York, YO26 — £260,000 • 2 bed • 2 bath • 831 ft²