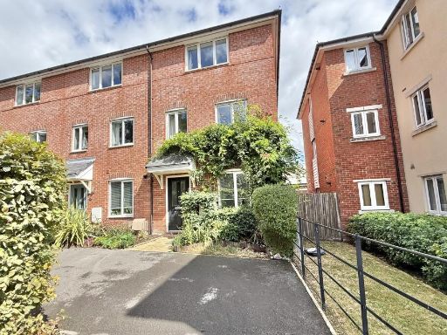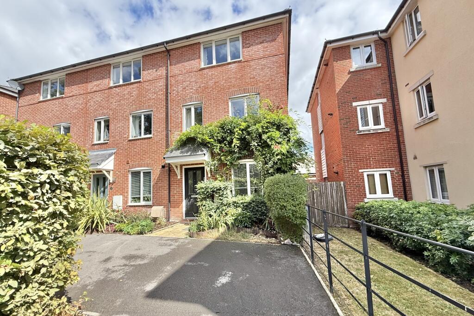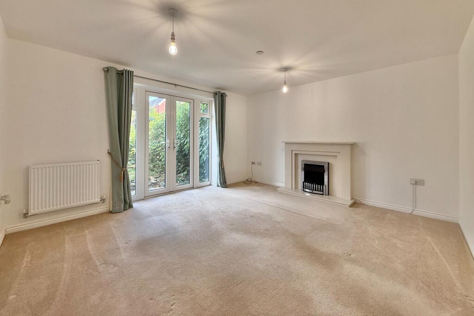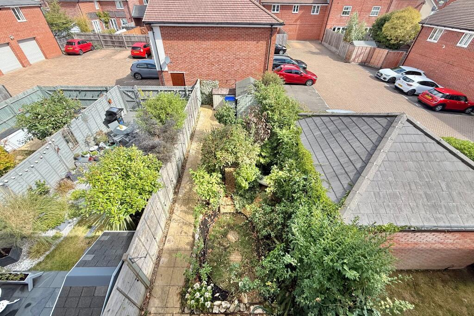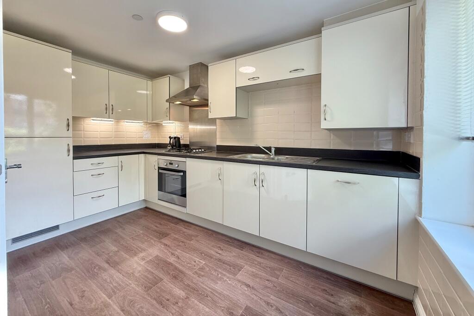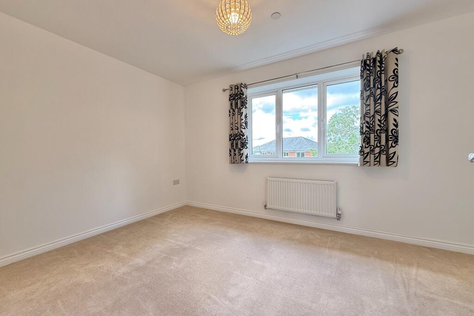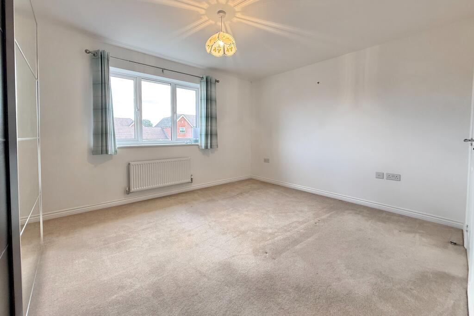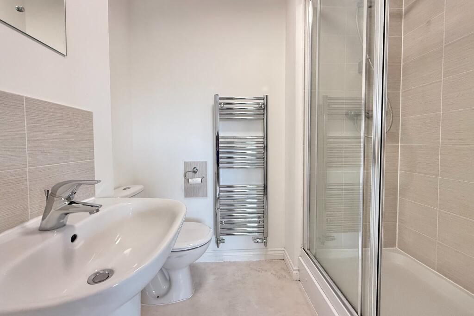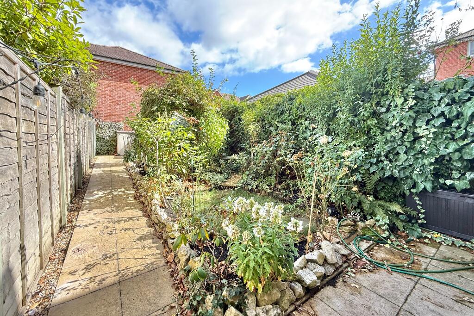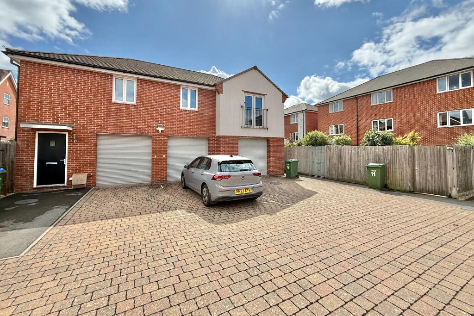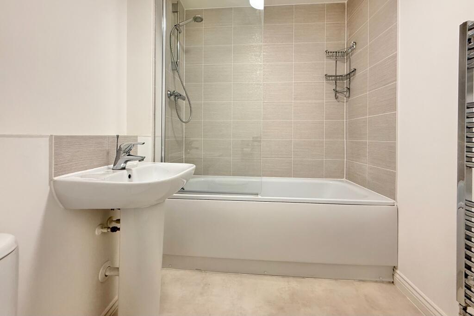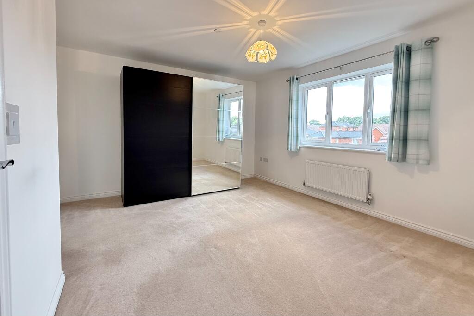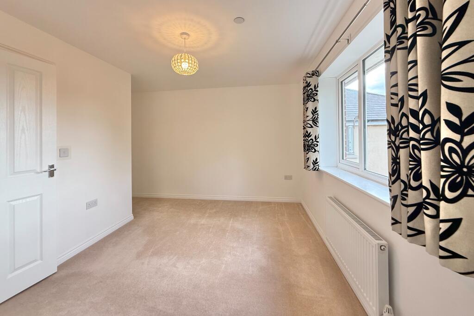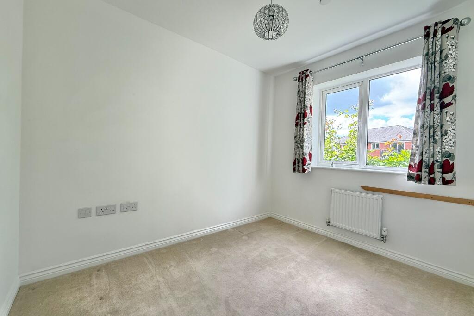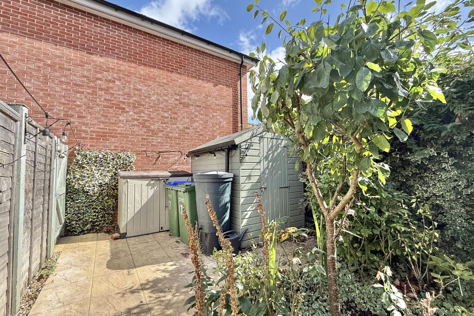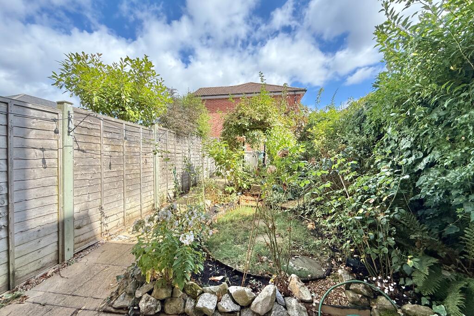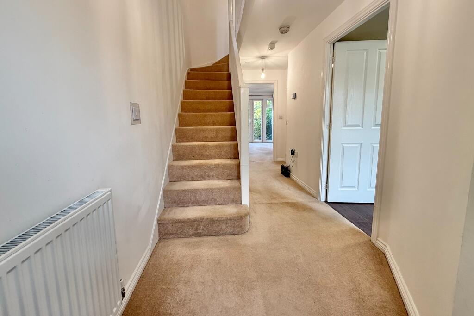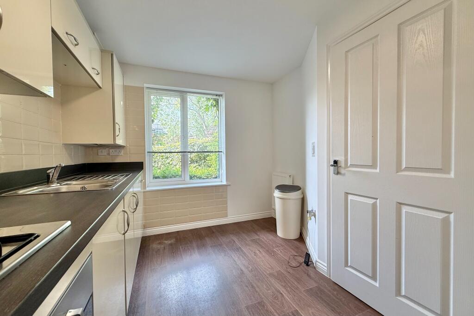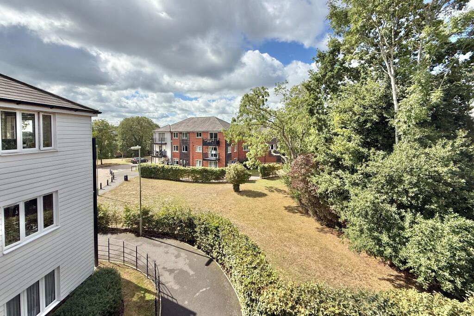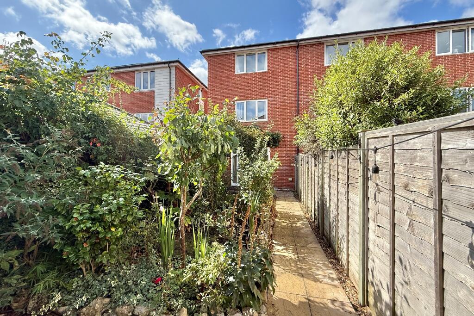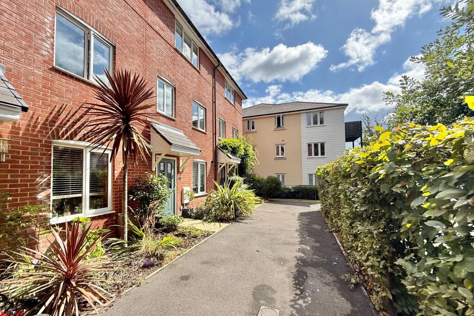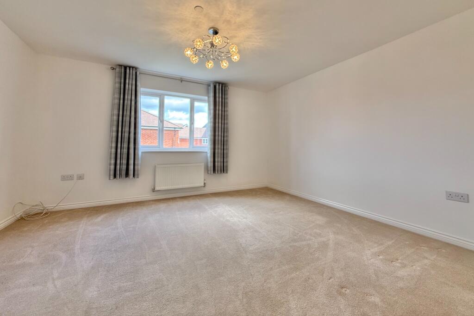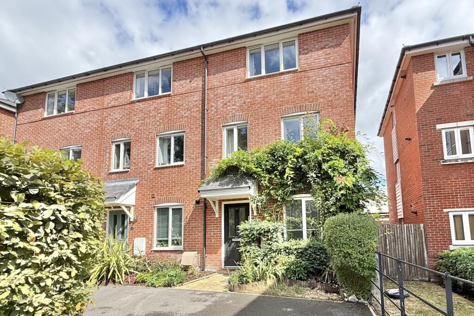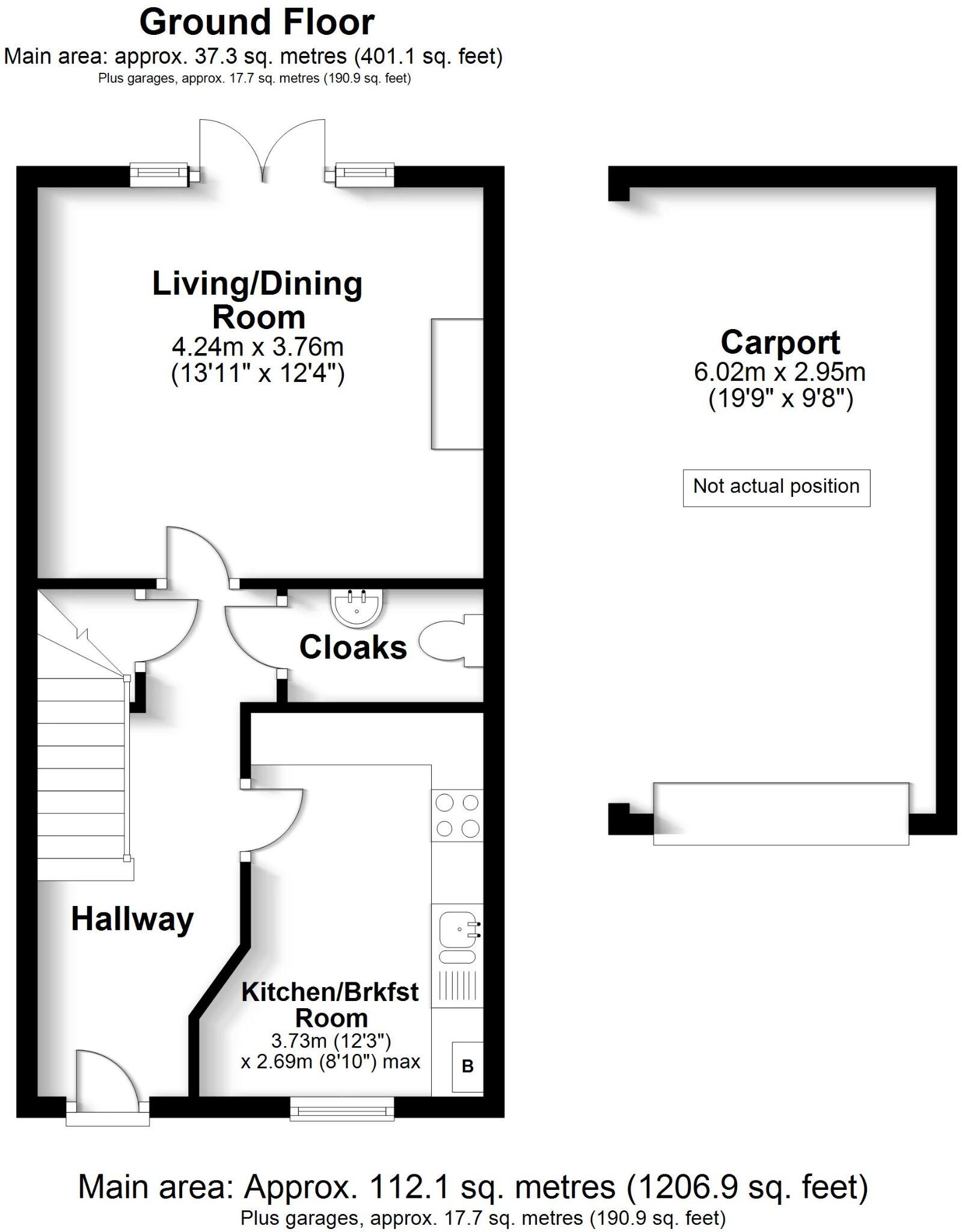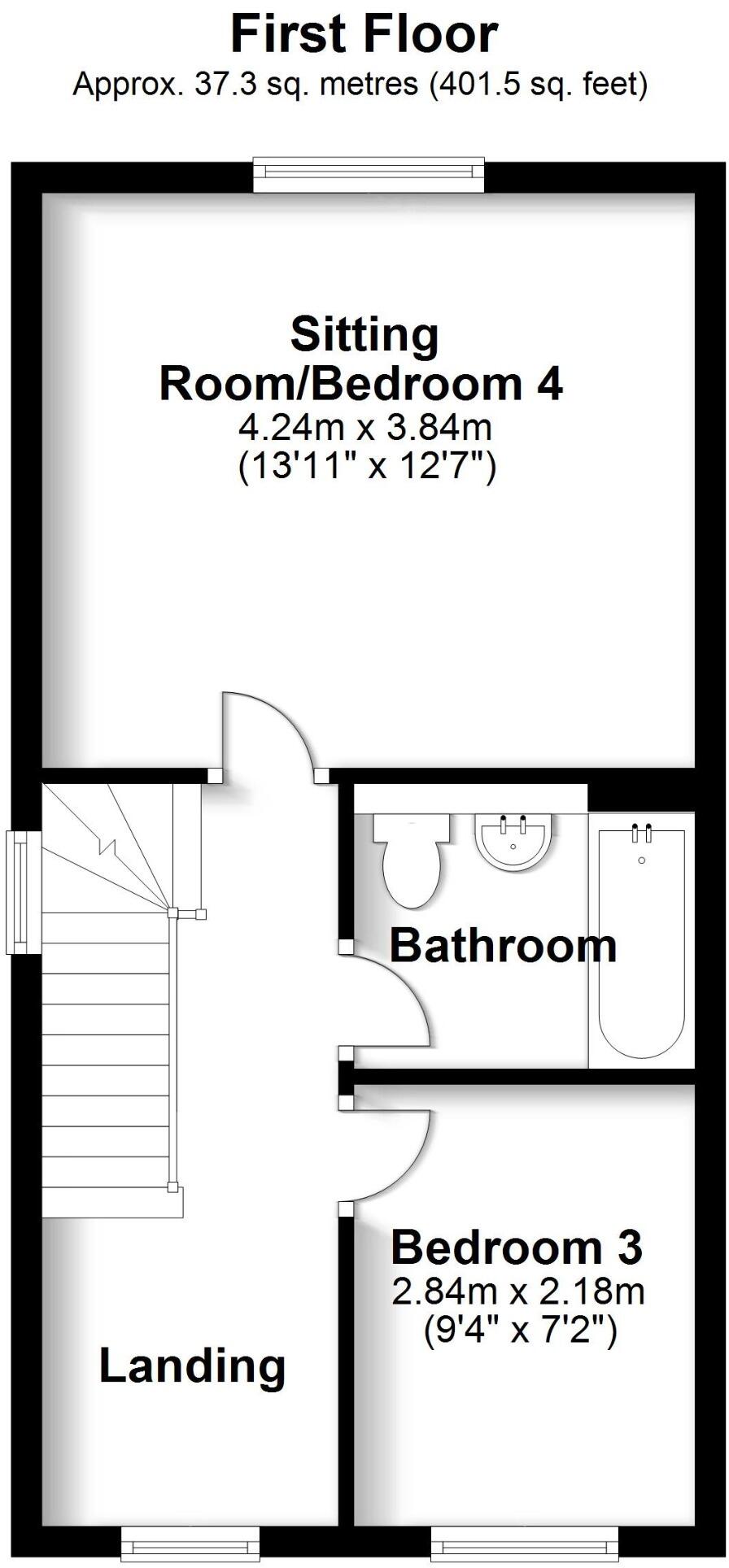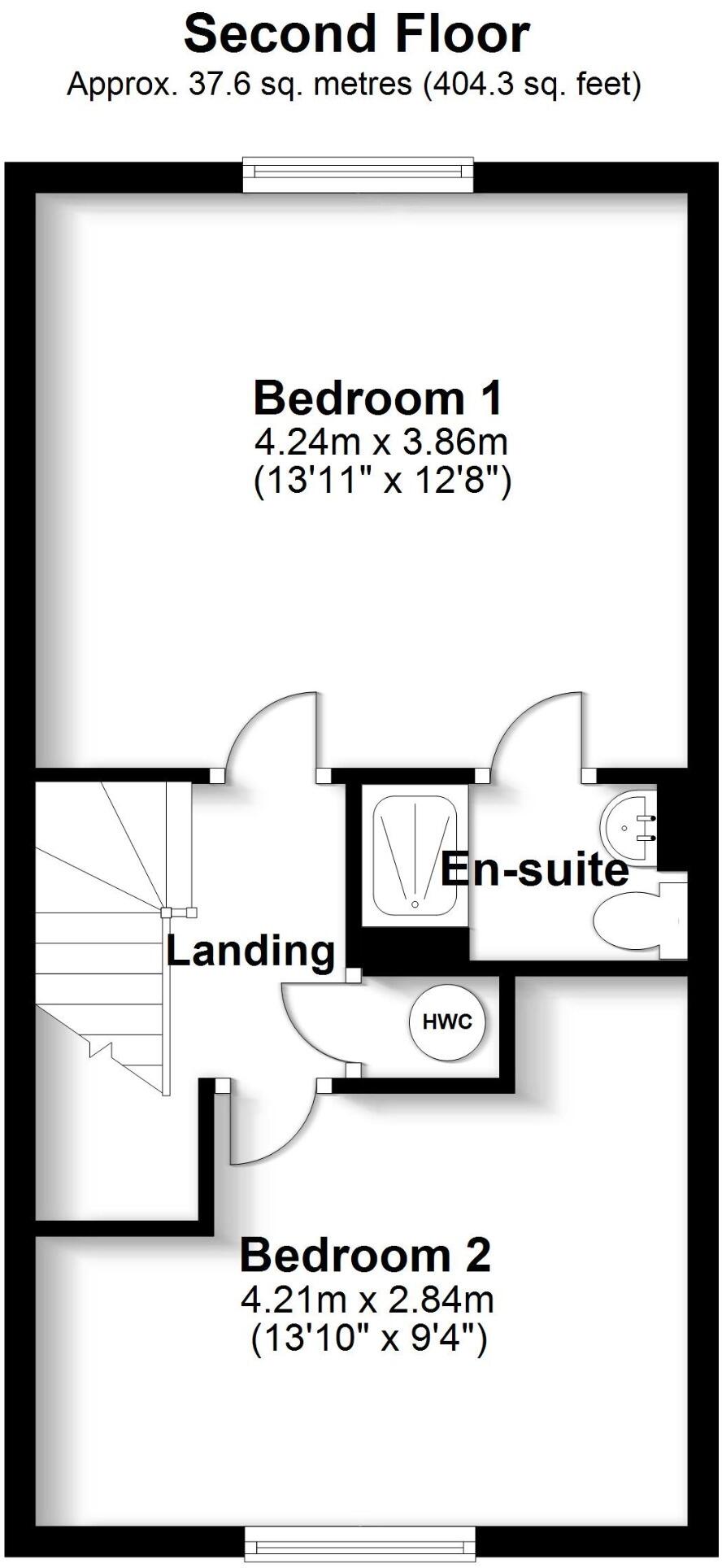Summary - 17, Firecracker Drive, Locks Heath, SOUTHAMPTON SO31 6BW
4 bed 2 bath Town House
Compact family home with private mature garden and easy parking close to schools.
- Built in 2017 with modern fittings and ensuite to main bedroom
- Chain-free sale for a quicker, simpler move
- Mature, private rear garden with roses, shrubs and wisteria
- Remote-controlled electric roller door to shared carport
- One parking space in front plus gated rear access
- Small overall footprint (approx. 404 sq ft); compact rooms
- Estate charge payable (£313 per year) for communal upkeep
- Understairs cupboard houses recently serviced sprinkler system
This end-terrace townhouse, built in 2017, is a compact family home arranged over three floors and offered chain-free. The living room opens through double doors onto a mature, private rear garden planted with roses, shrubs and wisteria — a peaceful outdoor retreat for morning coffee or after-school play. Practical features include a fitted kitchen with integrated appliances, an ensuite to the main bedroom and understairs storage that houses a recently serviced fire sprinkler system.
Parking and access are straightforward: gated rear access leads to a shared carport with a remote-controlled electric roller door, plus an additional parking space directly in front. Broadband and mobile signal are strong, and several well-regarded primary and secondary schools are within a short walk, making the location especially convenient for families.
Be aware this home sits on a small overall footprint (total approx. 404 sq ft) and rooms are compact for a four-bedroom layout — the property is flexible (three or four-bedroom use) but best suited to those comfortable with efficient, multi-level living. There is a modest estate charge ( £313 per year) for communal upkeep and the carport is shared, which may matter to some buyers.
Overall this ready-to-move-into, modern townhouse will appeal to families seeking low-maintenance living close to shops, schools and green spaces. The private, well-established garden is a standout feature; buyers looking for larger plots or expansive interiors should note the compact size before viewing.
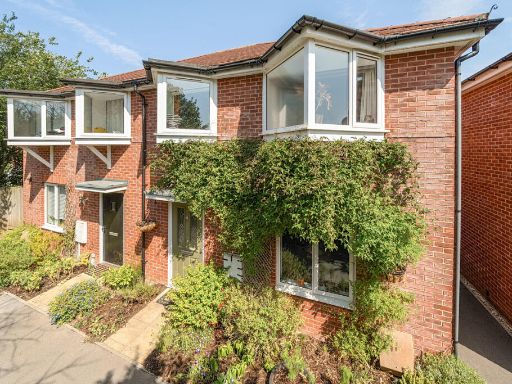 4 bedroom semi-detached house for sale in Firecracker Drive, Southampton, SO31 — £375,000 • 4 bed • 2 bath • 1118 ft²
4 bedroom semi-detached house for sale in Firecracker Drive, Southampton, SO31 — £375,000 • 4 bed • 2 bath • 1118 ft²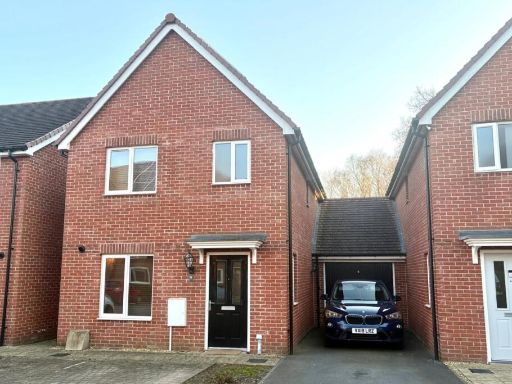 3 bedroom link detached house for sale in Cabot Close, Locks Heath, SO31 — £385,000 • 3 bed • 2 bath • 752 ft²
3 bedroom link detached house for sale in Cabot Close, Locks Heath, SO31 — £385,000 • 3 bed • 2 bath • 752 ft² 3 bedroom semi-detached house for sale in Nathaniel Close, Sarisbury Green, Southampton, SO31 — £375,000 • 3 bed • 2 bath • 919 ft²
3 bedroom semi-detached house for sale in Nathaniel Close, Sarisbury Green, Southampton, SO31 — £375,000 • 3 bed • 2 bath • 919 ft²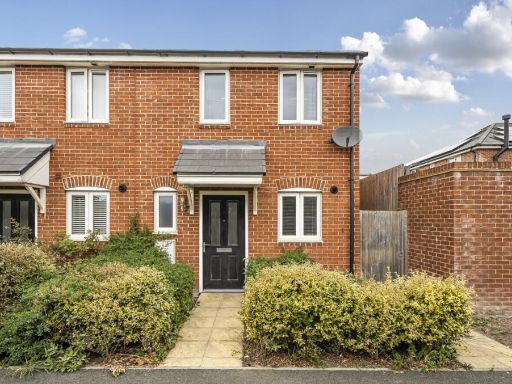 2 bedroom end of terrace house for sale in Sapphire Close, Locks Heath, Hampshire, SO31 — £290,000 • 2 bed • 1 bath • 680 ft²
2 bedroom end of terrace house for sale in Sapphire Close, Locks Heath, Hampshire, SO31 — £290,000 • 2 bed • 1 bath • 680 ft²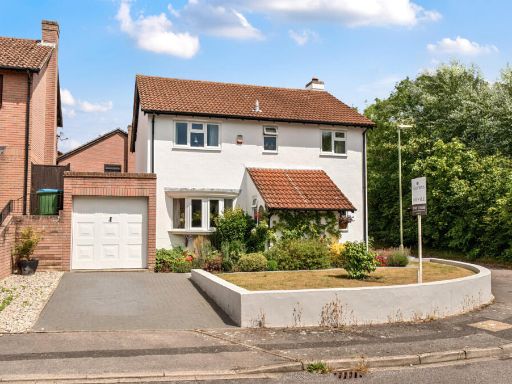 4 bedroom detached house for sale in Old Garden Close, Locks Heath, Hampshire, SO31 — £625,000 • 4 bed • 2 bath • 1431 ft²
4 bedroom detached house for sale in Old Garden Close, Locks Heath, Hampshire, SO31 — £625,000 • 4 bed • 2 bath • 1431 ft² 4 bedroom detached house for sale in Lawn Drive, Locks Heath, SO31 — £450,000 • 4 bed • 2 bath • 1455 ft²
4 bedroom detached house for sale in Lawn Drive, Locks Heath, SO31 — £450,000 • 4 bed • 2 bath • 1455 ft²











































