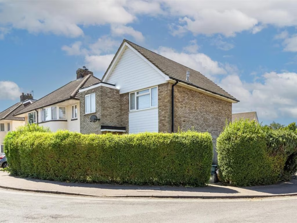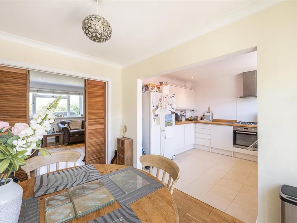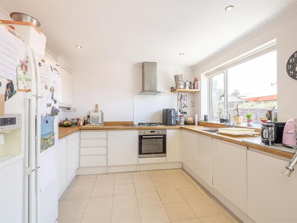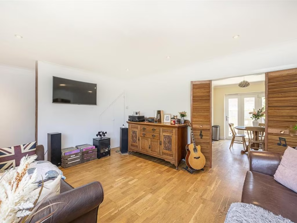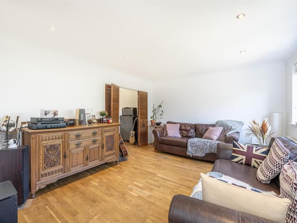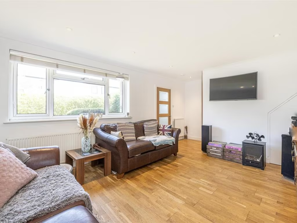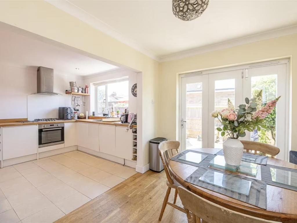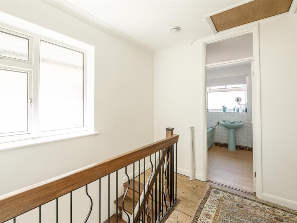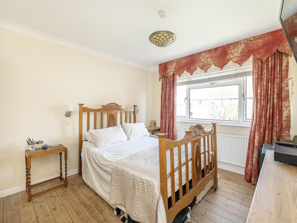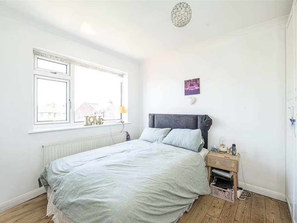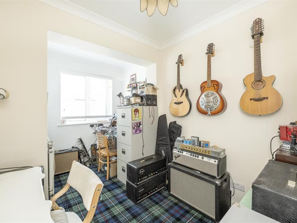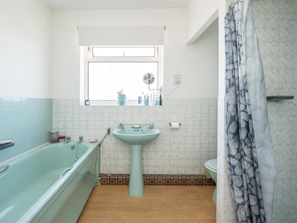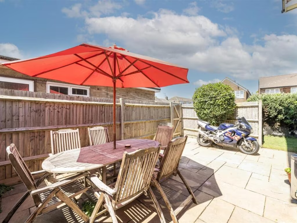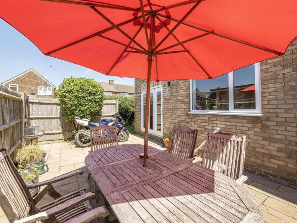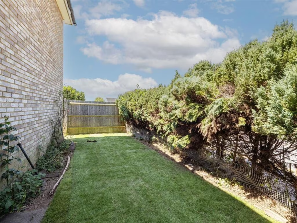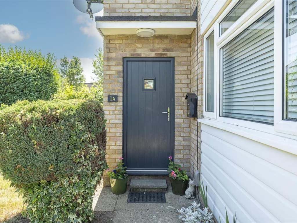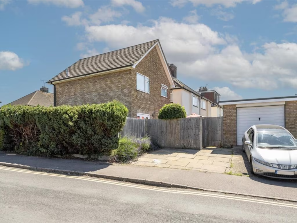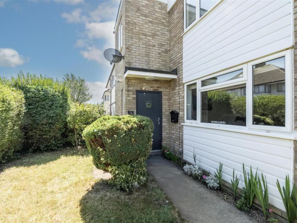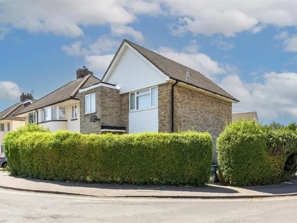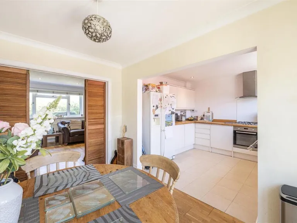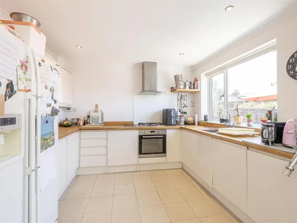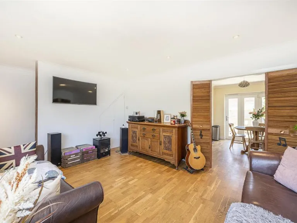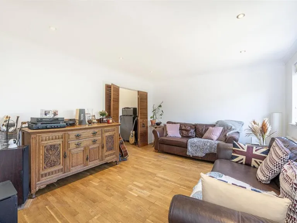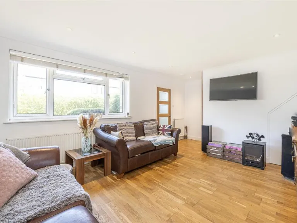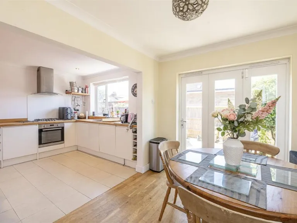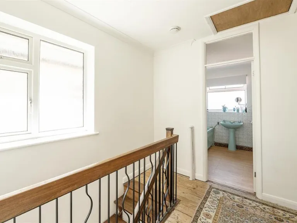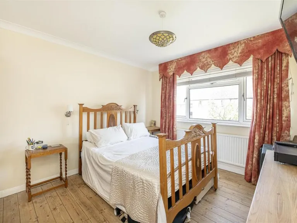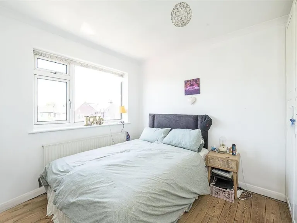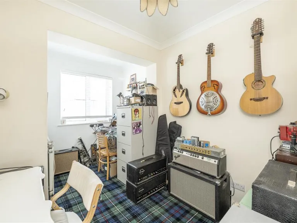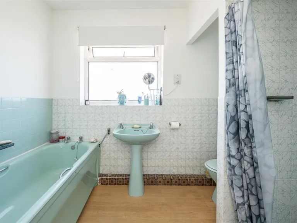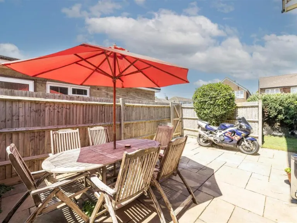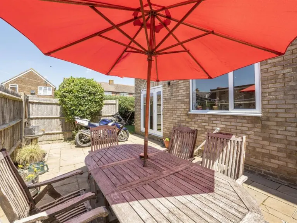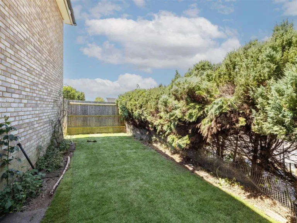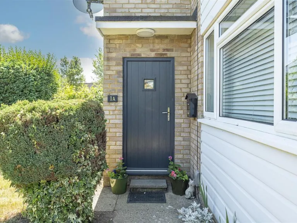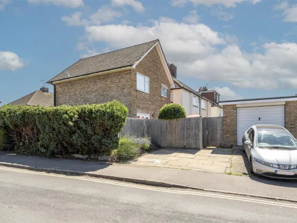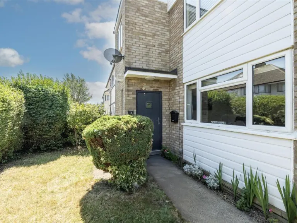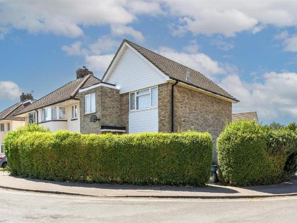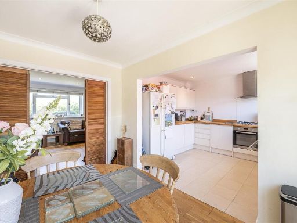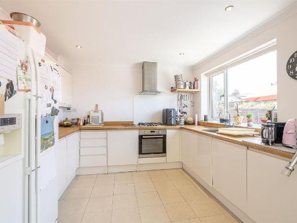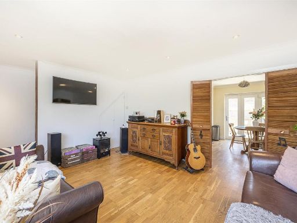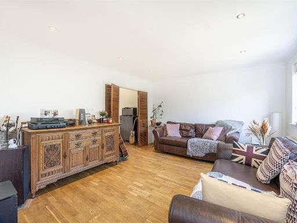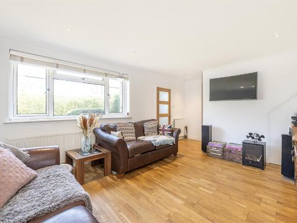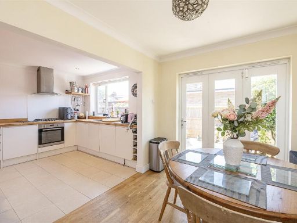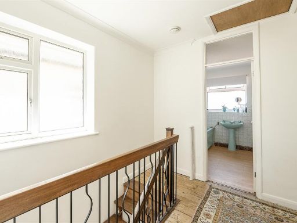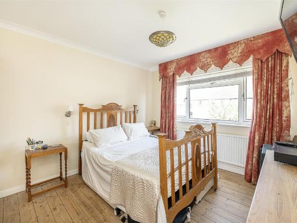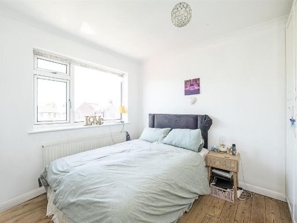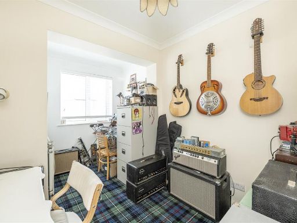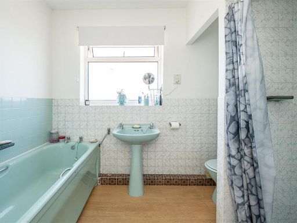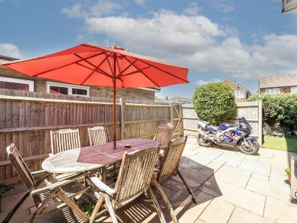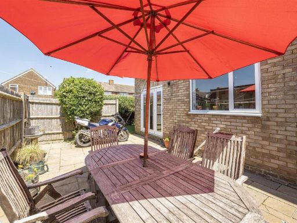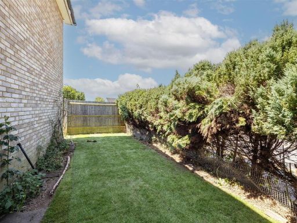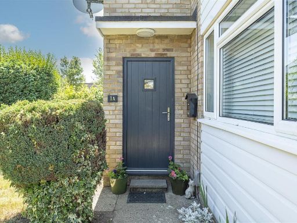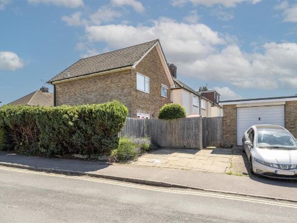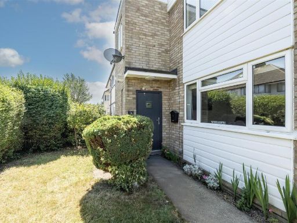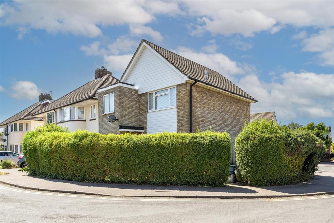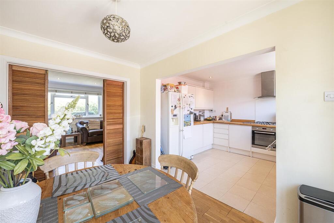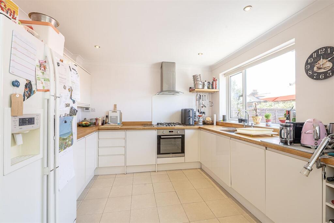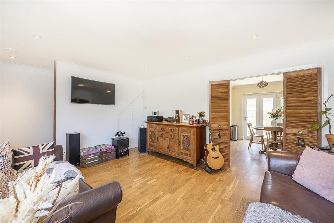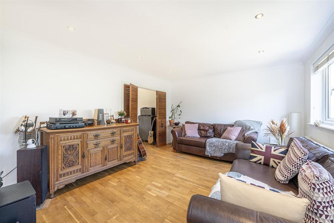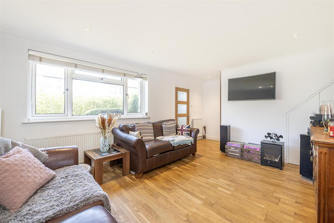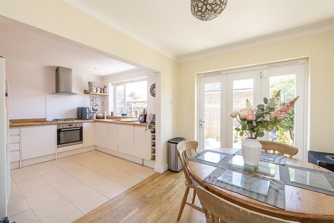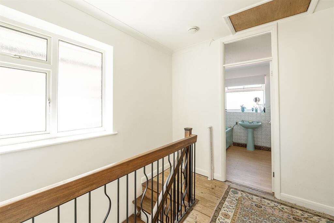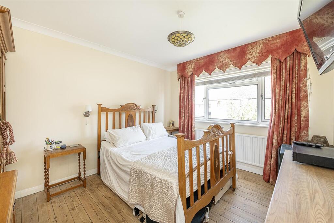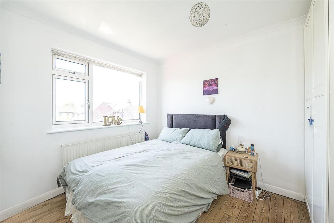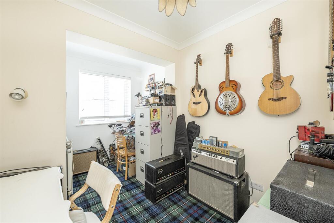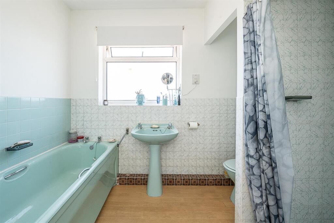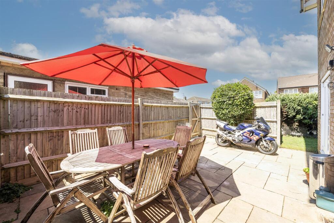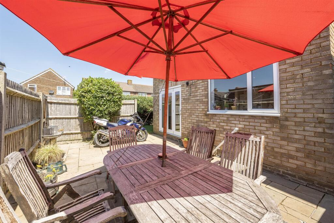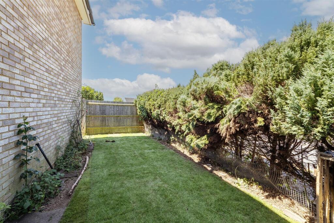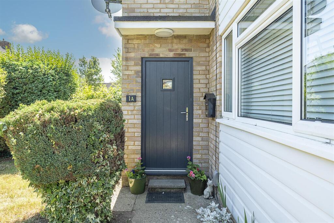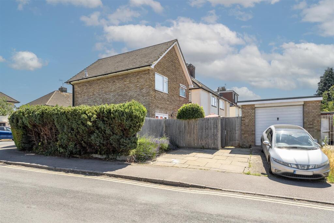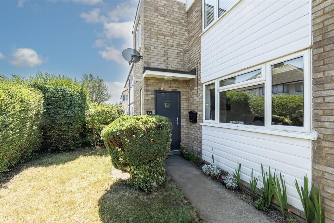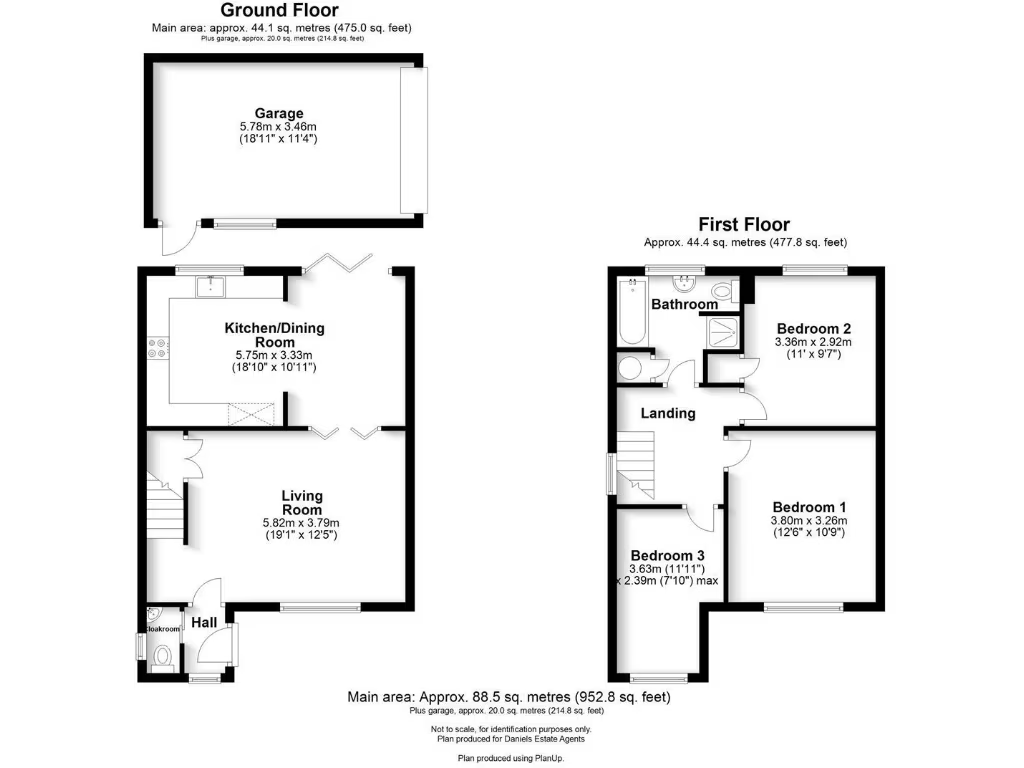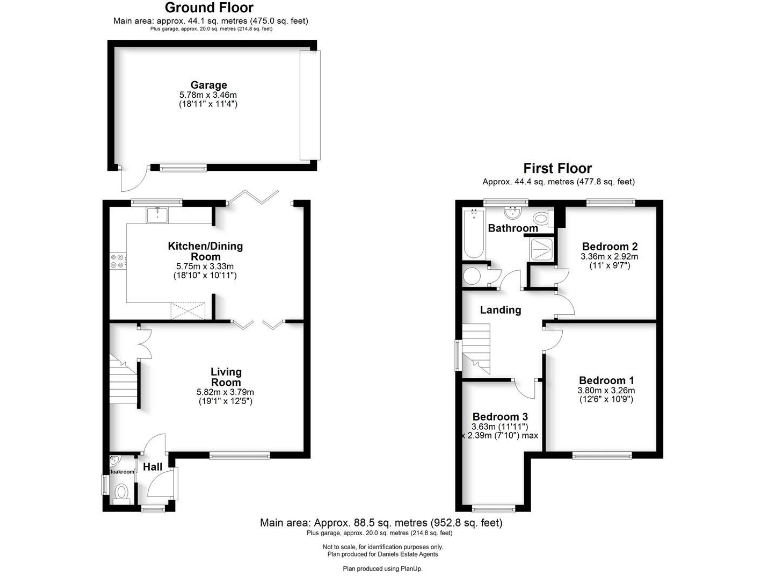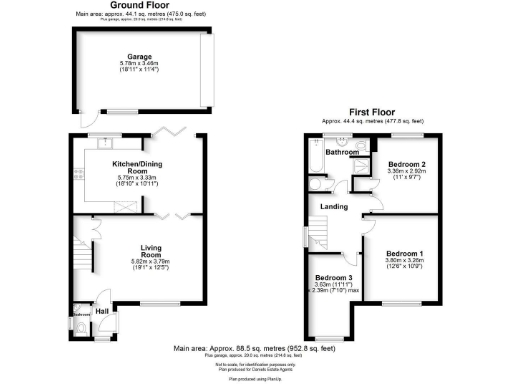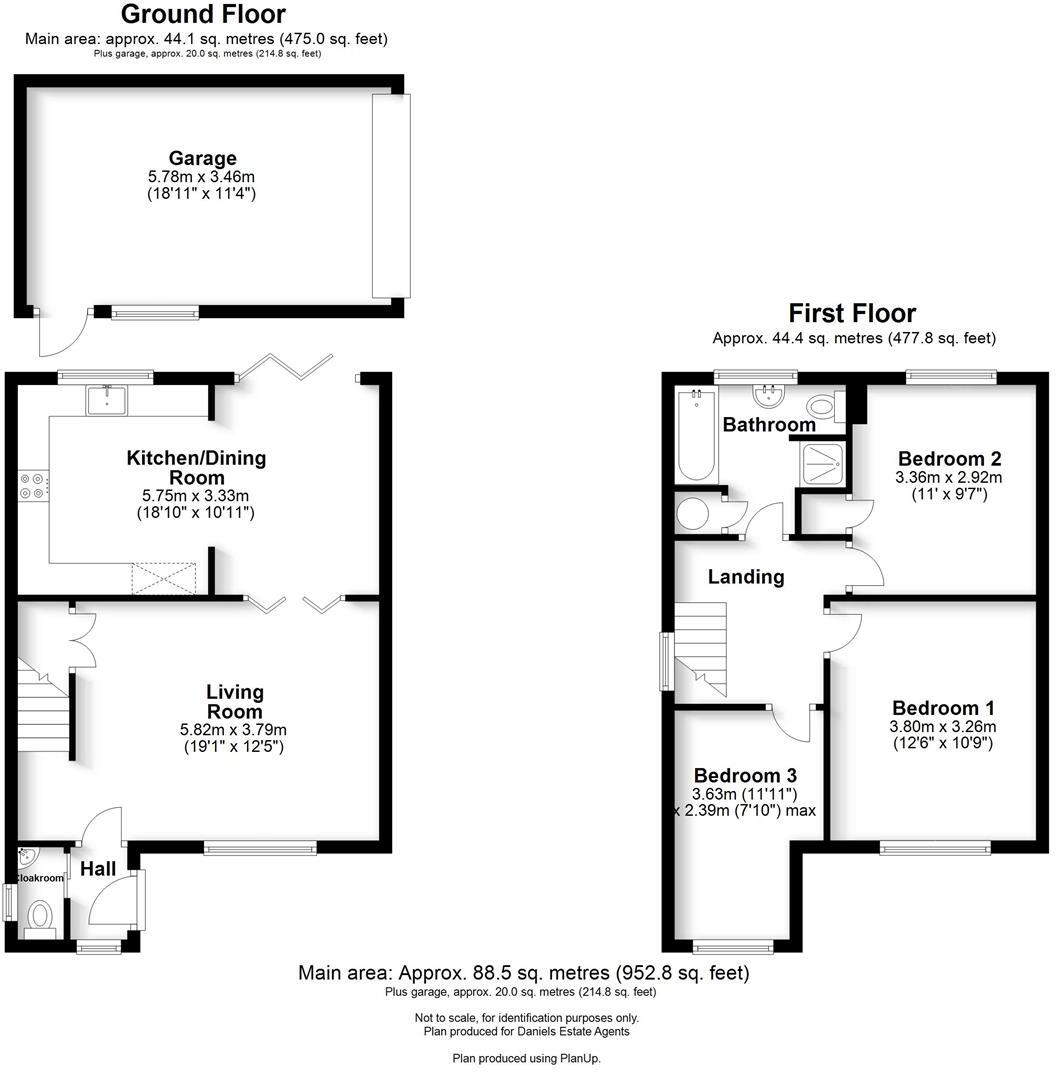Summary - 1A JUBILEE AVENUE LONDON COLNEY ST ALBANS AL2 1QG
3 bed 1 bath Detached
Three-bedroom detached house with garage, parking and south-facing garden in London Colney..
- Three good-size bedrooms across two storeys
- Open-plan kitchen/dining with bi-fold doors to garden
- South-facing patio and lawn; decent corner plot
- Generous single garage plus off-street parking space
- Offered with complete onward chain for quicker sale
- Solid brick walls assumed uninsulated; may need insulation work
- Single bathroom plus cloakroom may be limiting for families
- Mature hedging provides privacy but requires maintenance
Set on a quiet cul-de-sac just off London Colney High Street, this three-bedroom detached home offers practical family living with useful parking and garage space. Interiors are bright with wood flooring to principal rooms, an open-plan kitchen/dining area and a generous living room, while a south-facing patio and lawn provide usable outdoor space. The property is offered with a complete onward chain and good access to St Albans, the city centre and motorway links.
Built c.1930–1949, the house has scope for improvement and extension (loft conversion possible) to increase living space and value. It benefits from double glazing and a gas boiler with radiators, but the solid-brick walls are assumed to have no insulation and the hedged boundaries will require ongoing maintenance. There is a single family bathroom and one cloakroom, which may be limiting for larger households.
This home suits buyers seeking a well-located, practical family property with parking and garden, or investors looking for a let-ready house in a very affluent area with fast broadband and excellent mobile signal. Expect some updating if you prioritise modern insulation or additional bathrooms; overall the plot, garage and corner position are strong value drivers.
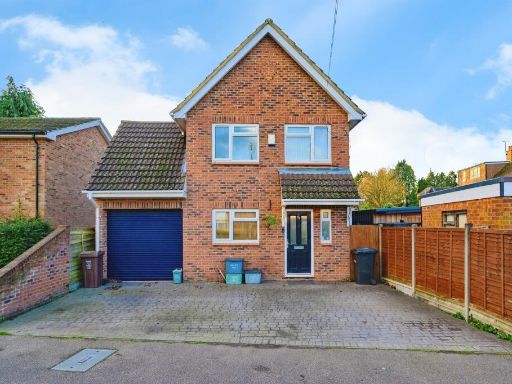 3 bedroom detached house for sale in Birch Way, London Colney, St. Albans, AL2 — £575,000 • 3 bed • 1 bath • 1346 ft²
3 bedroom detached house for sale in Birch Way, London Colney, St. Albans, AL2 — £575,000 • 3 bed • 1 bath • 1346 ft²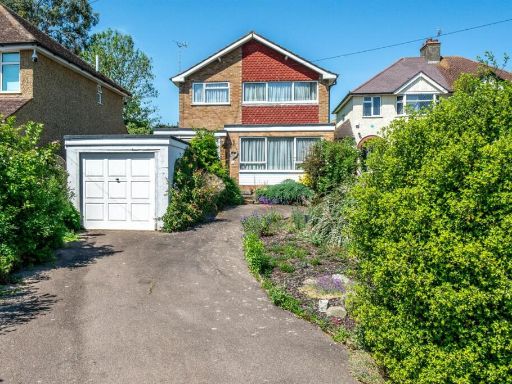 3 bedroom detached house for sale in St. Annes Road, London Colney, St. Albans, AL2 — £575,000 • 3 bed • 1 bath • 1268 ft²
3 bedroom detached house for sale in St. Annes Road, London Colney, St. Albans, AL2 — £575,000 • 3 bed • 1 bath • 1268 ft²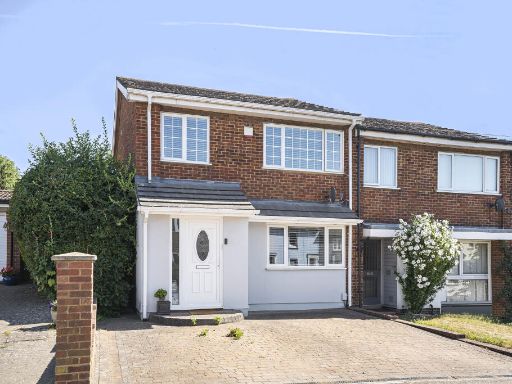 3 bedroom end of terrace house for sale in High Street, London Colney, AL2 — £600,000 • 3 bed • 1 bath • 1338 ft²
3 bedroom end of terrace house for sale in High Street, London Colney, AL2 — £600,000 • 3 bed • 1 bath • 1338 ft²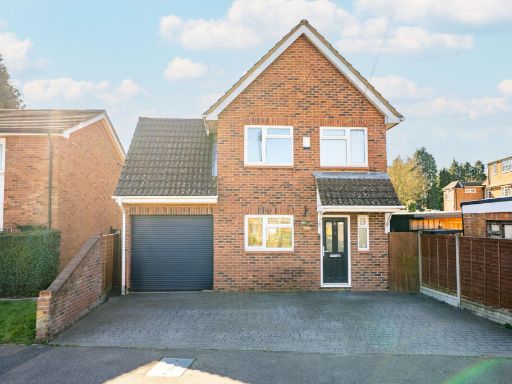 3 bedroom detached house for sale in Birch Way, London Colney, St. Albans, Hertfordshire, AL2 — £575,000 • 3 bed • 1 bath • 1236 ft²
3 bedroom detached house for sale in Birch Way, London Colney, St. Albans, Hertfordshire, AL2 — £575,000 • 3 bed • 1 bath • 1236 ft²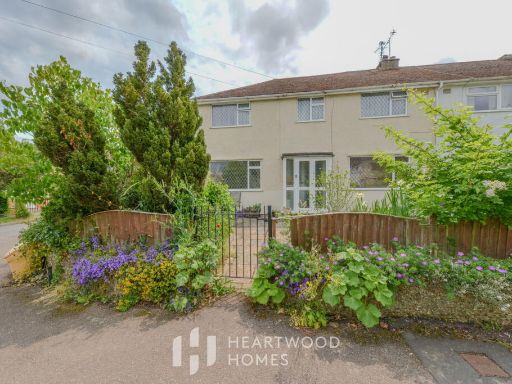 5 bedroom end of terrace house for sale in Harvey Road, London Colney, St. Albans, AL2 1NA, AL2 — £650,000 • 5 bed • 2 bath • 2072 ft²
5 bedroom end of terrace house for sale in Harvey Road, London Colney, St. Albans, AL2 1NA, AL2 — £650,000 • 5 bed • 2 bath • 2072 ft²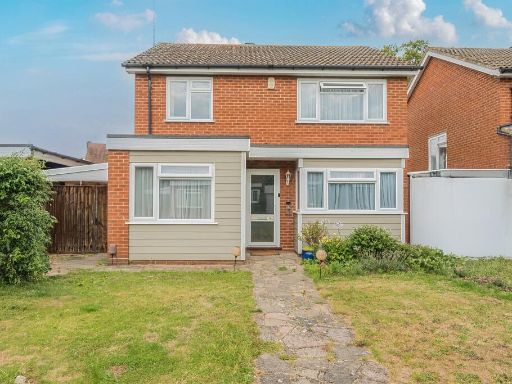 4 bedroom detached house for sale in Willowside, London Colney, St. Albans, AL2 — £650,000 • 4 bed • 1 bath • 1035 ft²
4 bedroom detached house for sale in Willowside, London Colney, St. Albans, AL2 — £650,000 • 4 bed • 1 bath • 1035 ft²