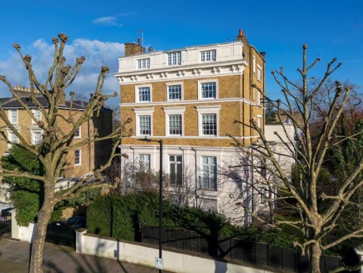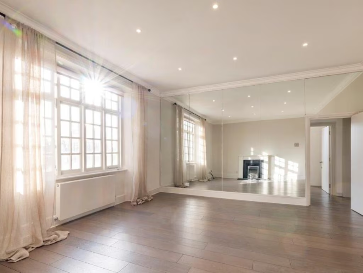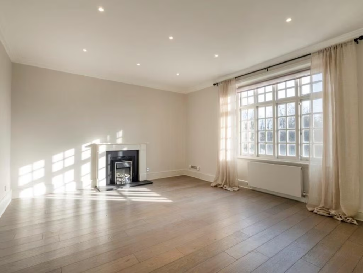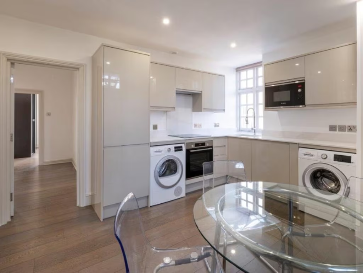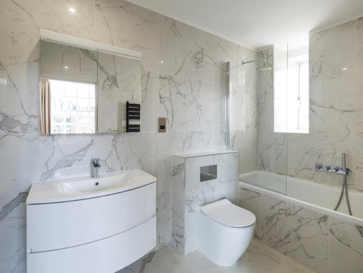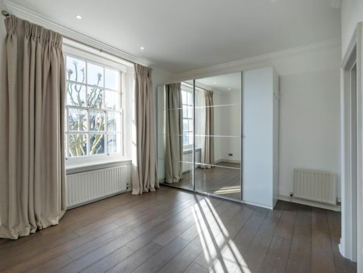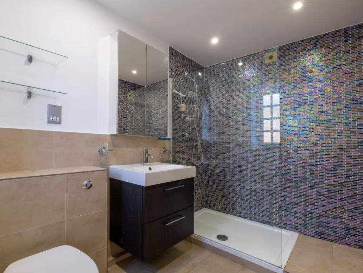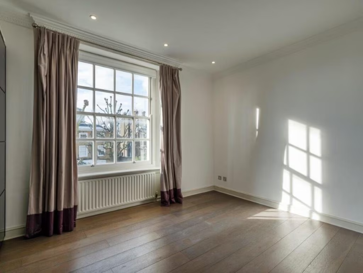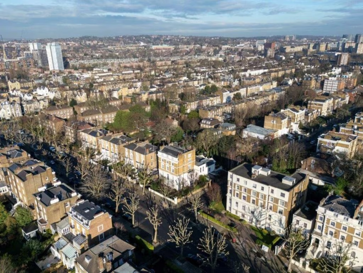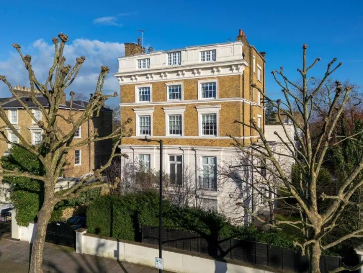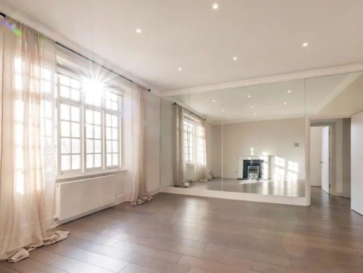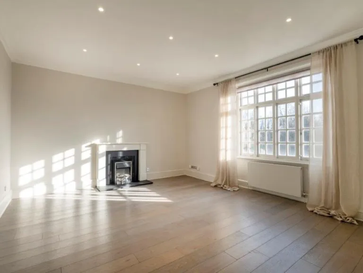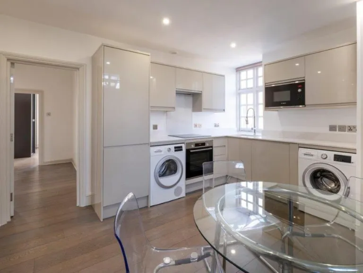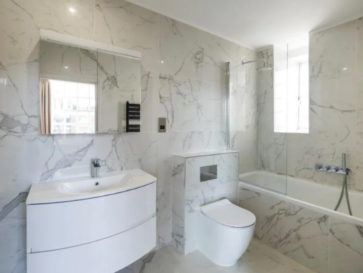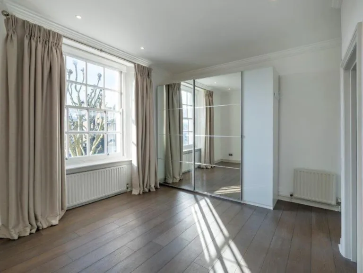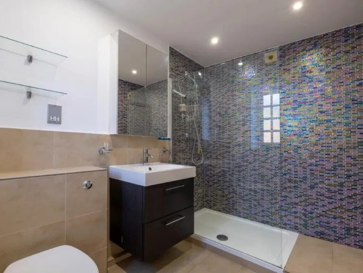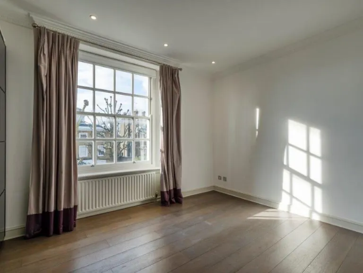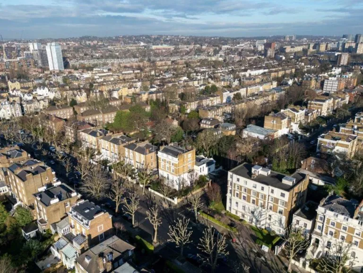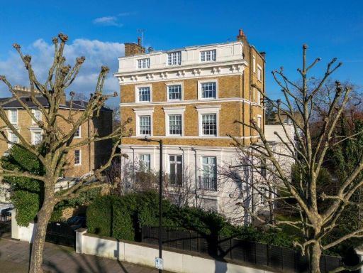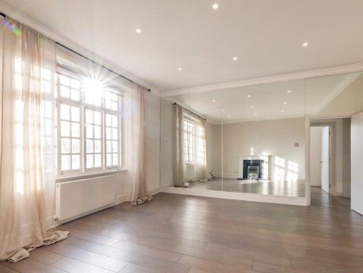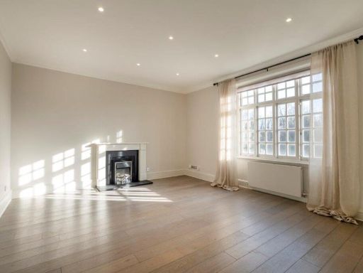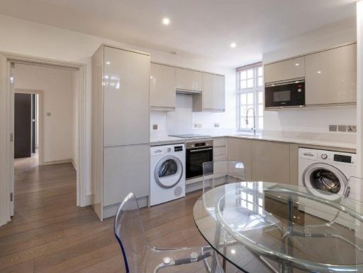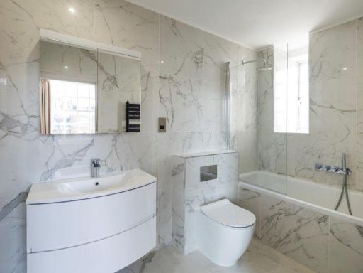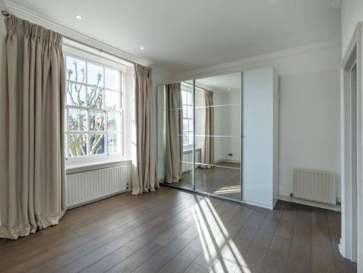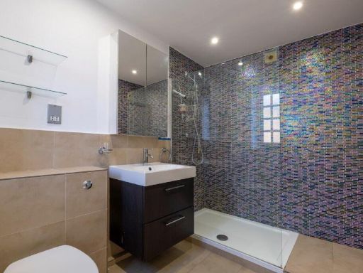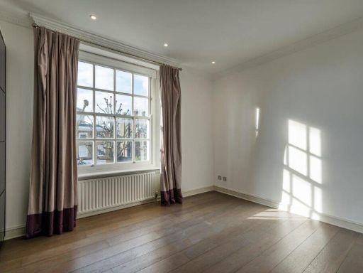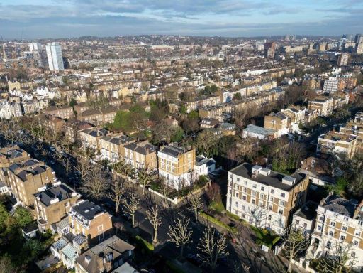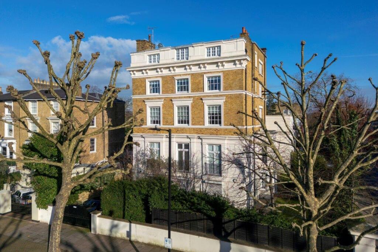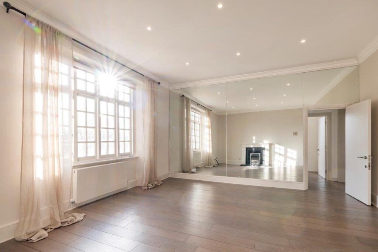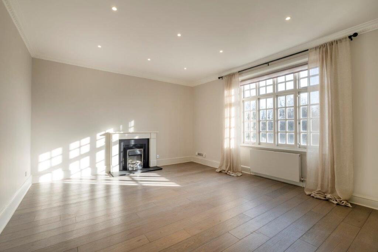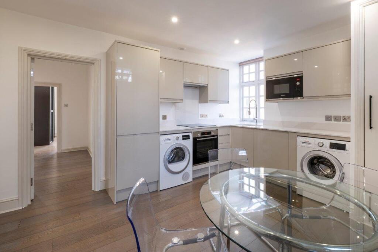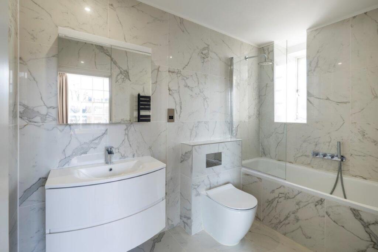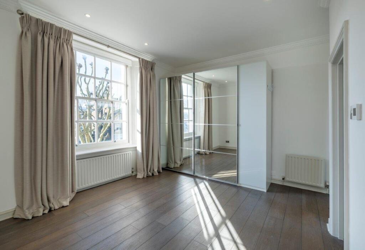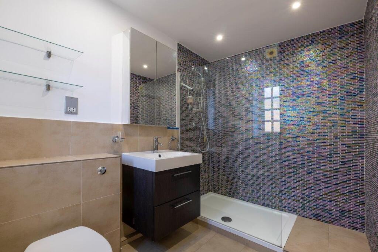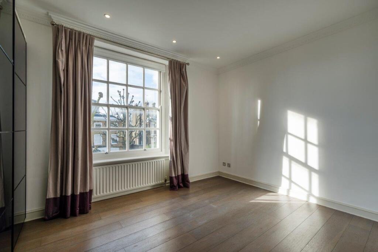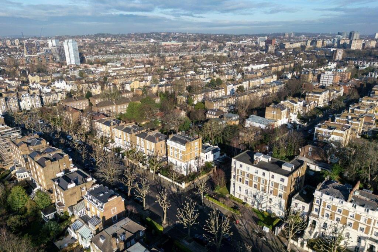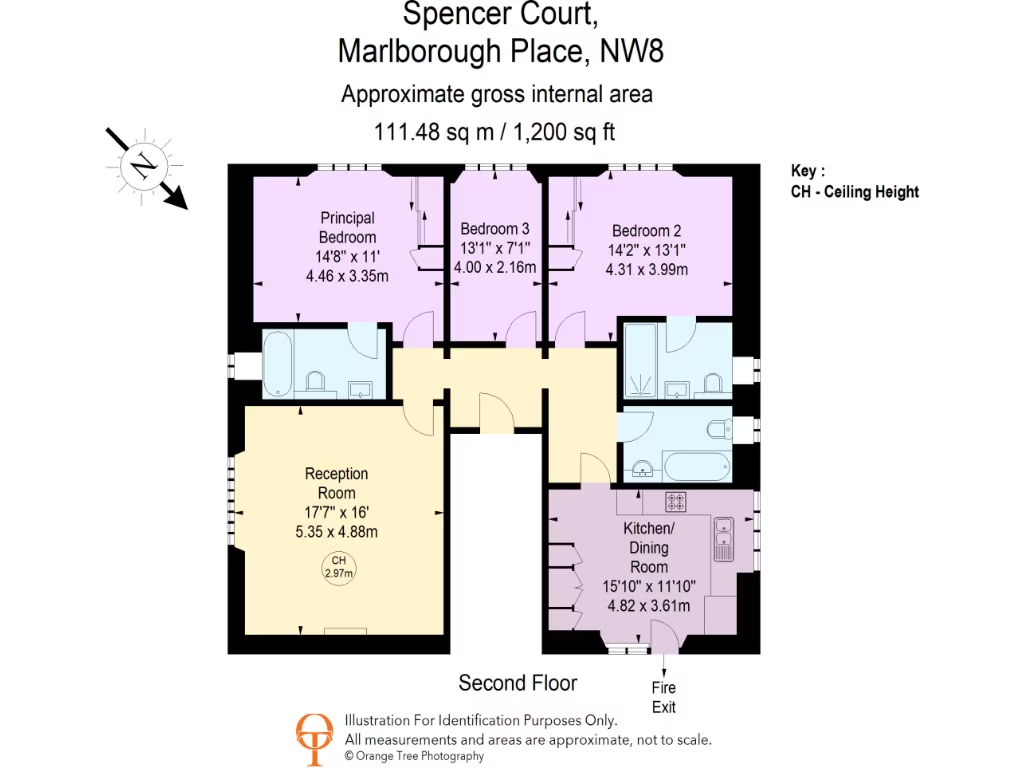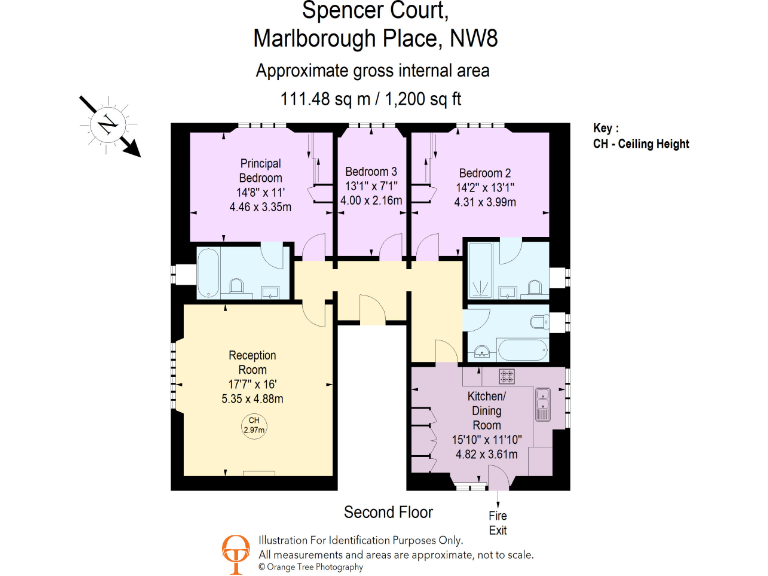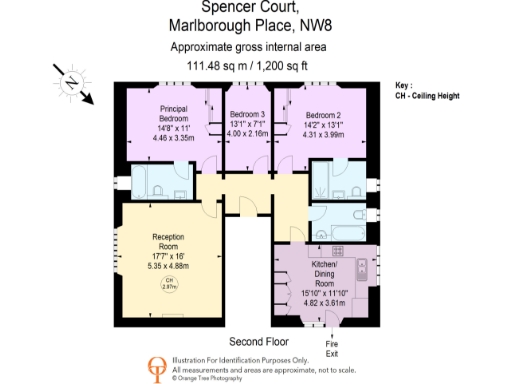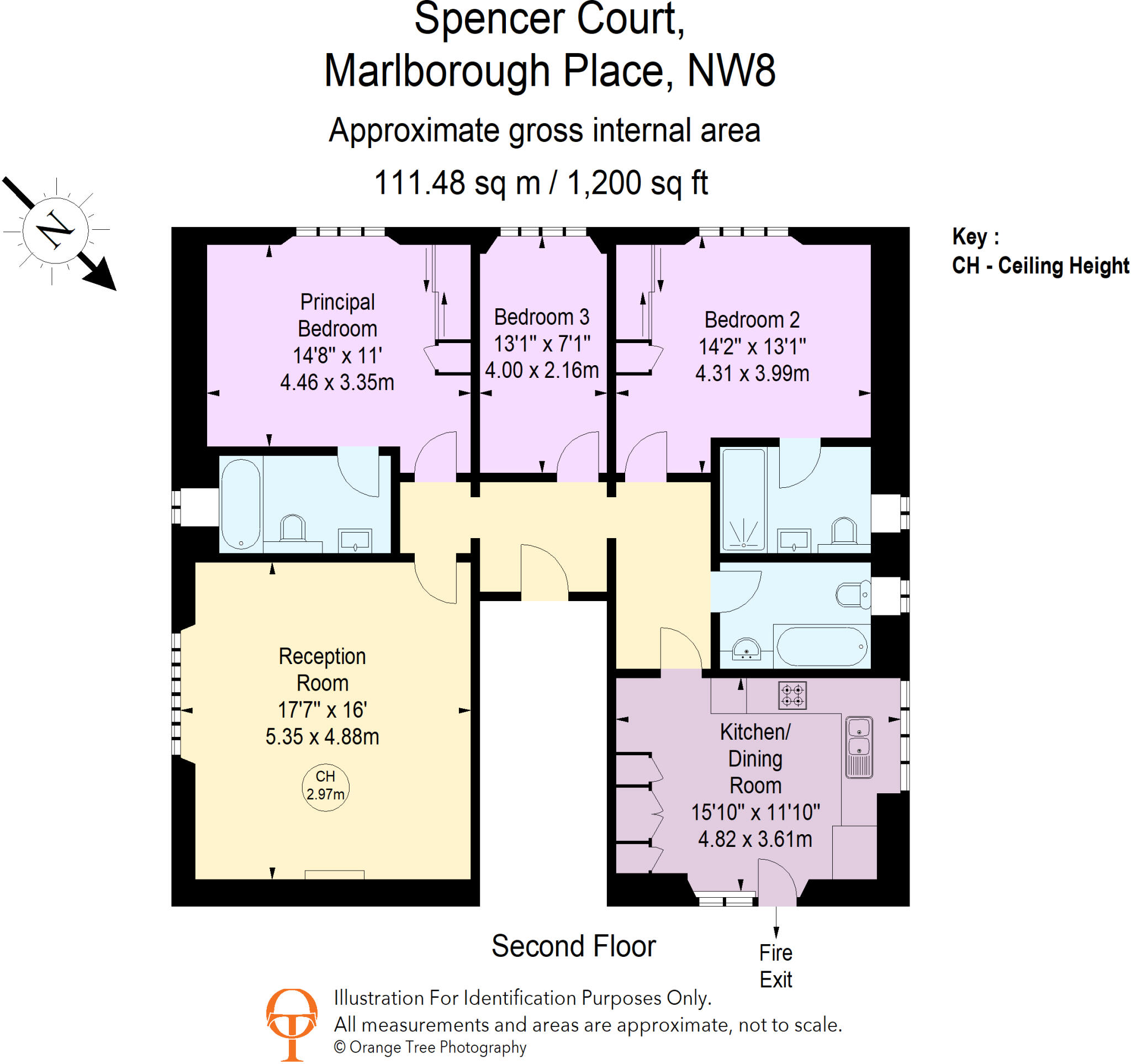Summary - SPENCER COURT, 72 FLAT 4 MARLBOROUGH PLACE LONDON NW8 0PP
3 bed 3 bath Apartment
Well‑located, light-filled three-bedroom flat near Regent’s Park and St John’s Wood amenities.
1,200 sq ft lateral apartment with high ceilings and large windows
Three bedrooms, two en-suites plus family bathroom
Passenger lift and double glazing for easy access and comfort
Newly refurbished to a good standard throughout
Share of freehold with c.125 years remaining on lease
Corner position; pleasant tree-lined views, lots of natural light
Solid brick walls; likely limited insulation (period construction)
Above-average local crime; council tax described as quite expensive
Set on the second floor of a handsome period building, this 1,200 sq ft lateral apartment combines classic proportions with a recent tasteful refurbishment. High ceilings and large windows fill the living spaces with light; the corner position gives pleasant tree-lined street views and a feeling of privacy for a central London address. The apartment offers three bedrooms, two en‑suite bathrooms and a separate kitchen/dining room, suited to a professional couple, small family or pied‑à‑terre buyer.
Practical benefits include a passenger lift, double glazing and a long lease with share of freehold ownership. The layout is adaptable, with scope to open up the kitchen/living area for a more contemporary plan if desired. Proximity to St John’s Wood High Street, the Jubilee Line and Regent’s Park places cafés, shops and green space within easy reach.
Buyers should note a few material points: the building dates from the early 20th century and external walls are solid brick with assumed limited insulation; the area records above-average crime statistics; council tax is described as quite expensive. Overall the apartment is low-maintenance and presented in good condition, offering immediate occupation or light reconfiguration potential to increase open-plan appeal.
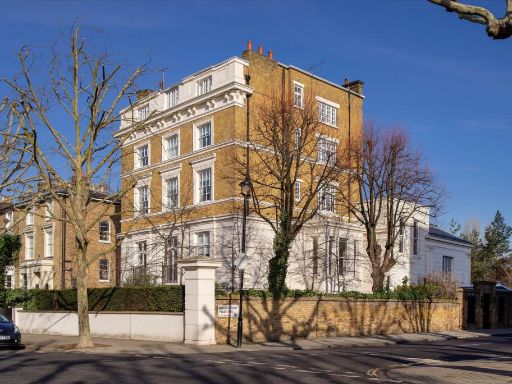 3 bedroom flat for sale in Spencer Court, St John's Wood, NW8 — £2,995,000 • 3 bed • 3 bath • 1508 ft²
3 bedroom flat for sale in Spencer Court, St John's Wood, NW8 — £2,995,000 • 3 bed • 3 bath • 1508 ft²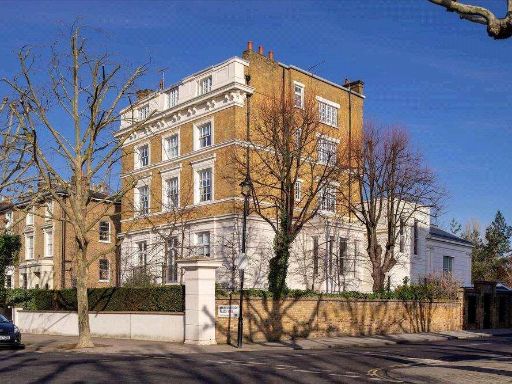 3 bedroom apartment for sale in Marlborough Place, St John's Wood, London, NW8 — £2,995,000 • 3 bed • 2 bath • 1508 ft²
3 bedroom apartment for sale in Marlborough Place, St John's Wood, London, NW8 — £2,995,000 • 3 bed • 2 bath • 1508 ft²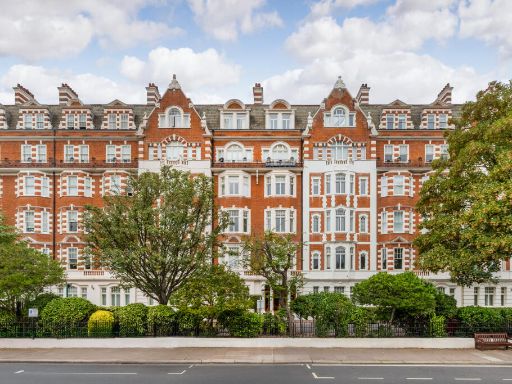 3 bedroom apartment for sale in North Gate, Prince Albert Road, St John's Wood, London, NW8, United Kingdom, NW8 — £2,750,000 • 3 bed • 3 bath • 1884 ft²
3 bedroom apartment for sale in North Gate, Prince Albert Road, St John's Wood, London, NW8, United Kingdom, NW8 — £2,750,000 • 3 bed • 3 bath • 1884 ft²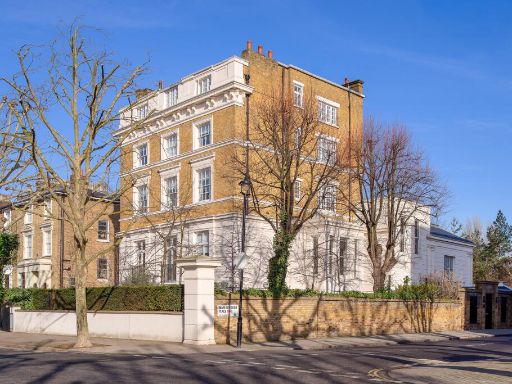 3 bedroom flat for sale in Spencer Court, Marlborough Place, St John's Wood, London, NW8, United Kingdom, NW8 — £2,995,000 • 3 bed • 2 bath • 1508 ft²
3 bedroom flat for sale in Spencer Court, Marlborough Place, St John's Wood, London, NW8, United Kingdom, NW8 — £2,995,000 • 3 bed • 2 bath • 1508 ft²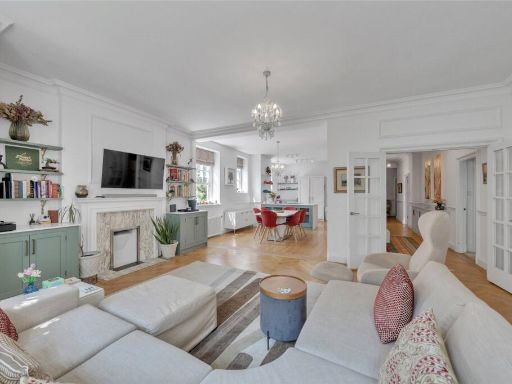 3 bedroom apartment for sale in Park Lodge, St John's Wood Park, St John's Wood, London, NW8 — £1,950,000 • 3 bed • 2 bath • 1536 ft²
3 bedroom apartment for sale in Park Lodge, St John's Wood Park, St John's Wood, London, NW8 — £1,950,000 • 3 bed • 2 bath • 1536 ft²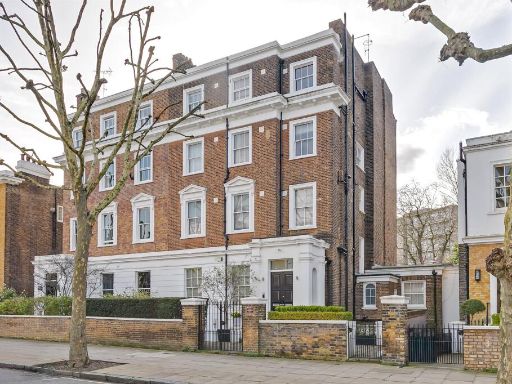 2 bedroom apartment for sale in Hamilton Terrace, St. John's Wood, NW8 — £1,150,000 • 2 bed • 2 bath • 1022 ft²
2 bedroom apartment for sale in Hamilton Terrace, St. John's Wood, NW8 — £1,150,000 • 2 bed • 2 bath • 1022 ft²