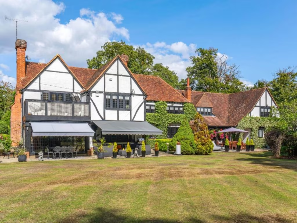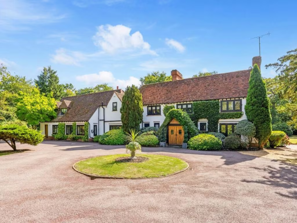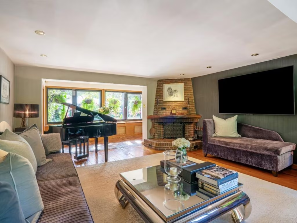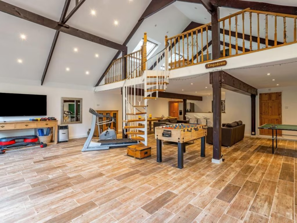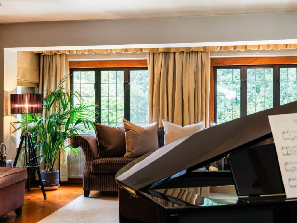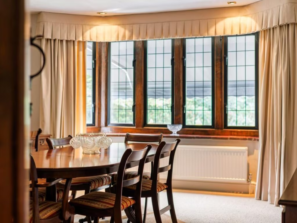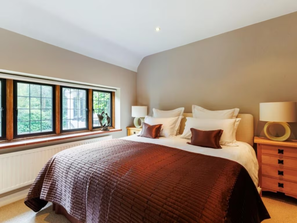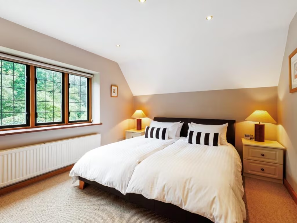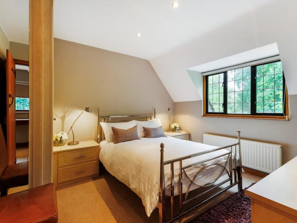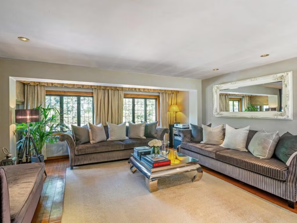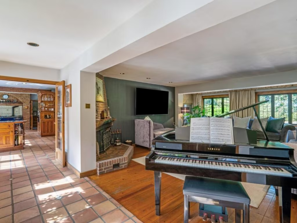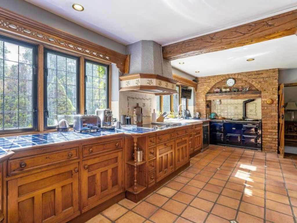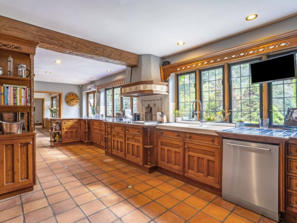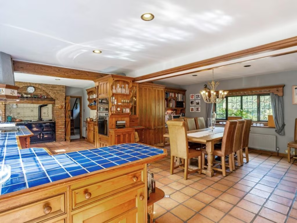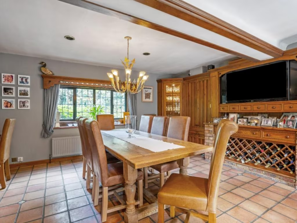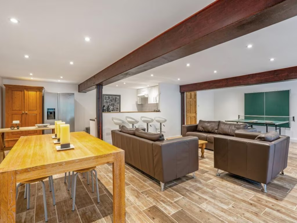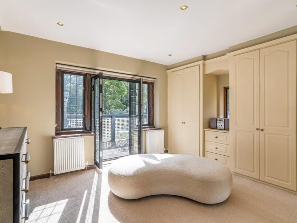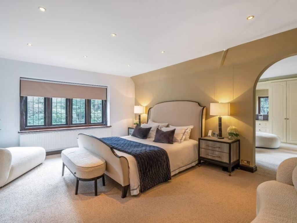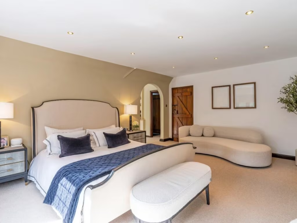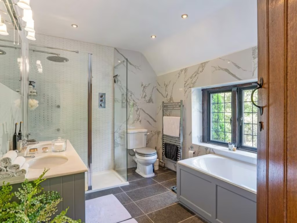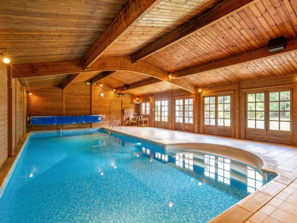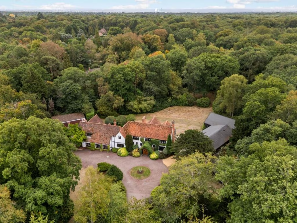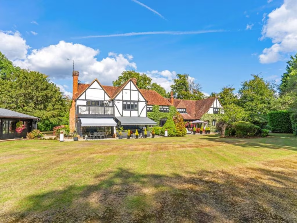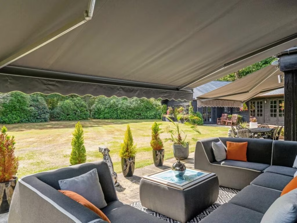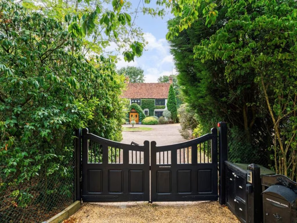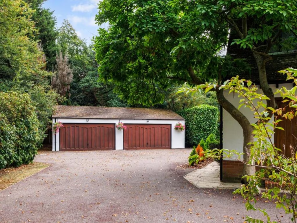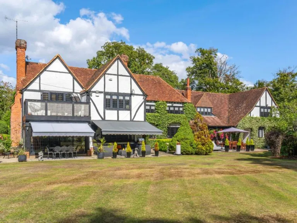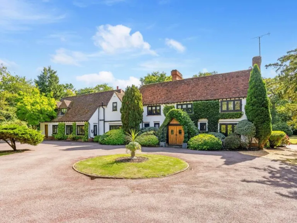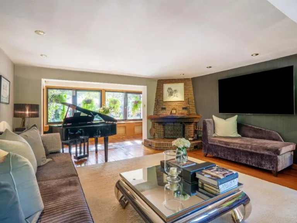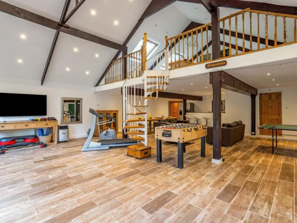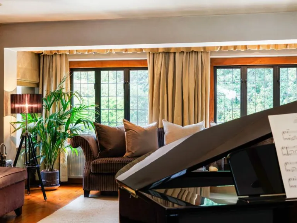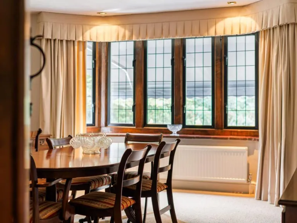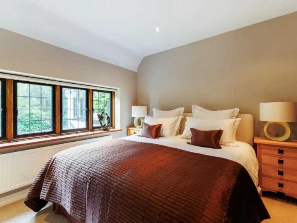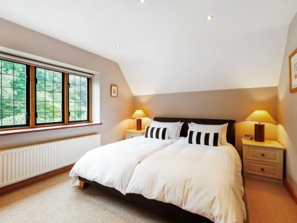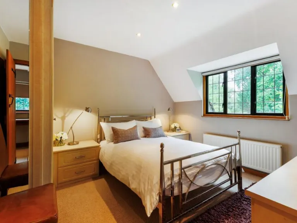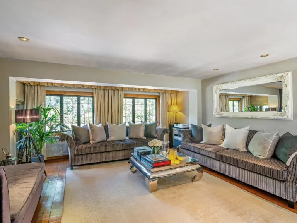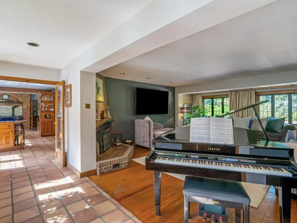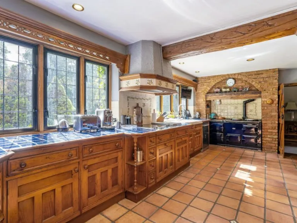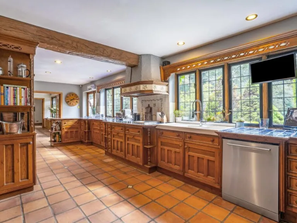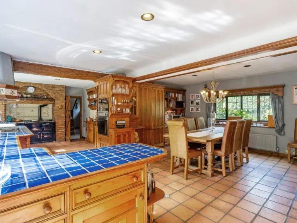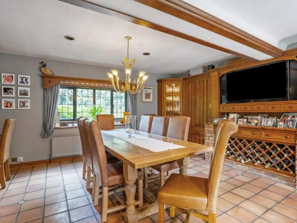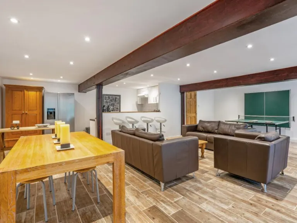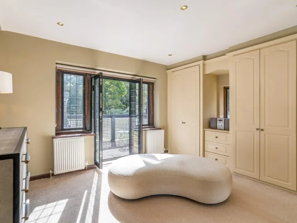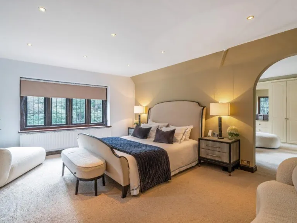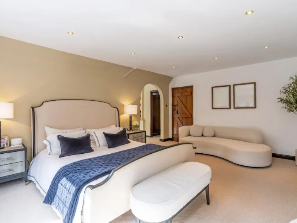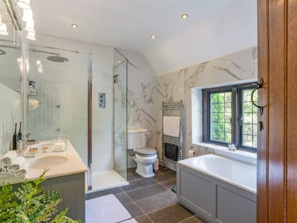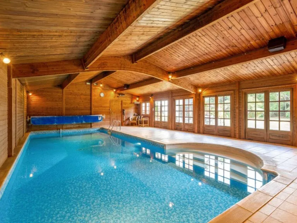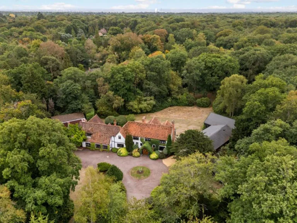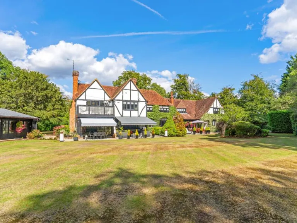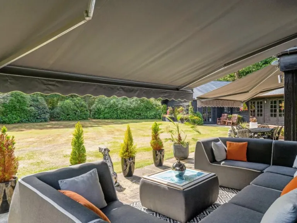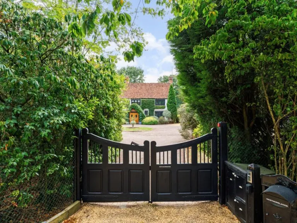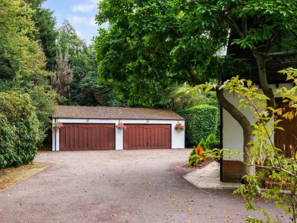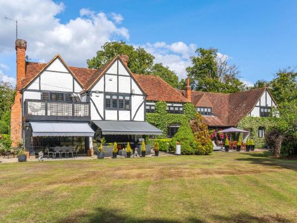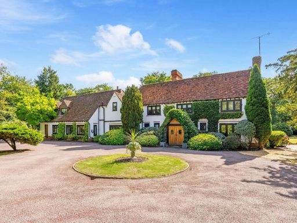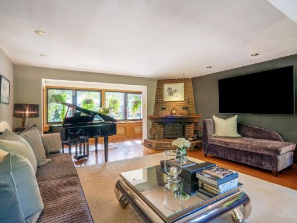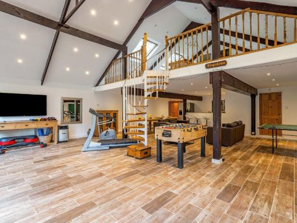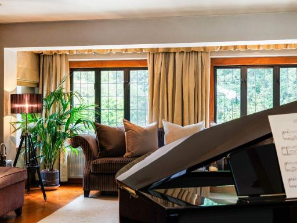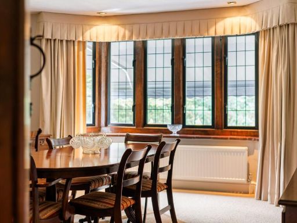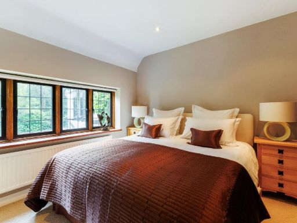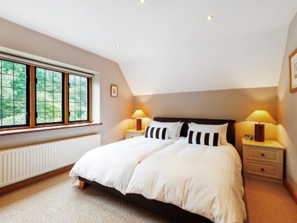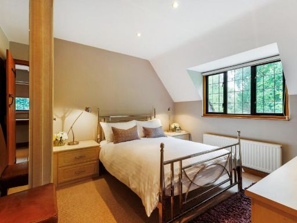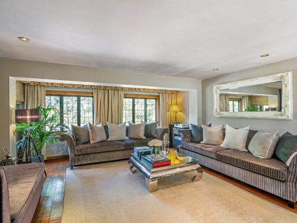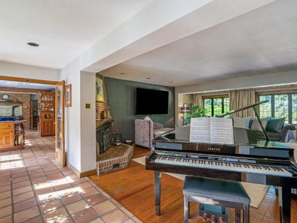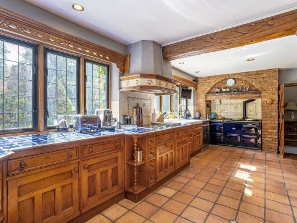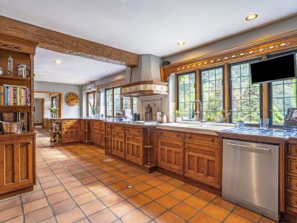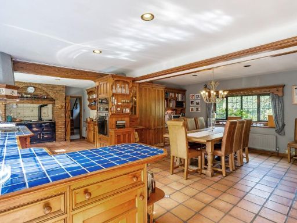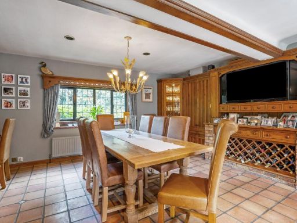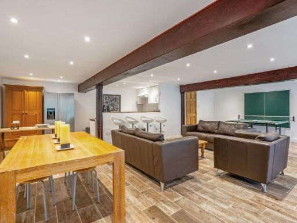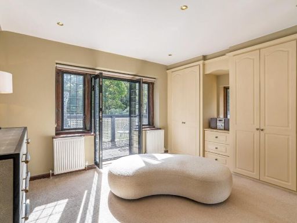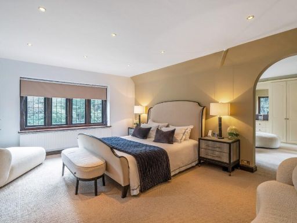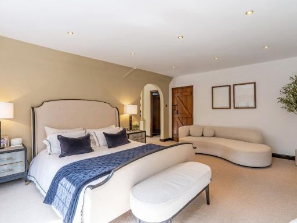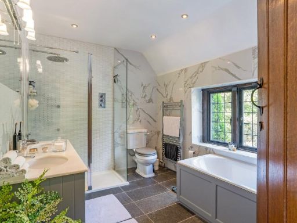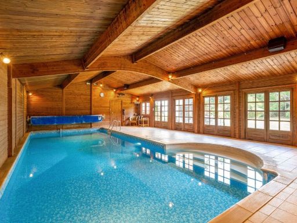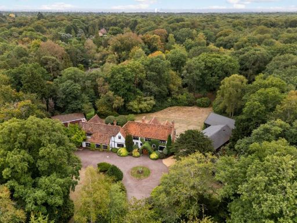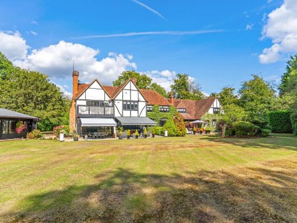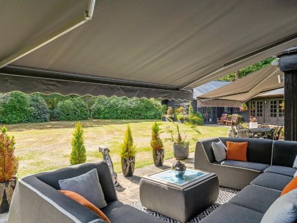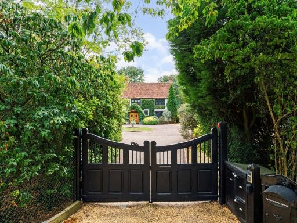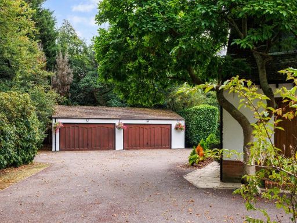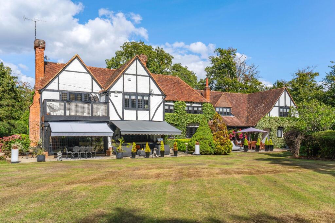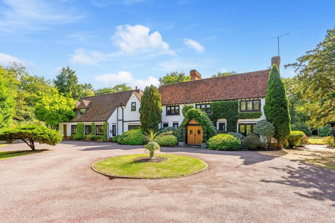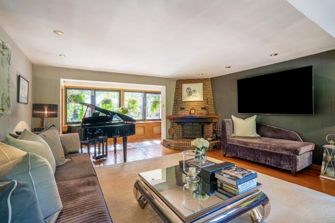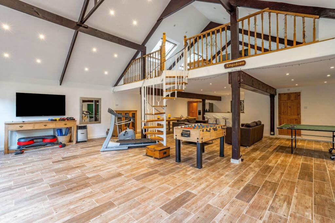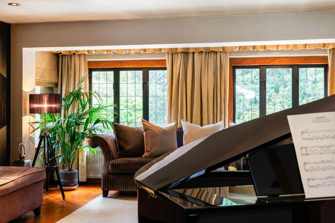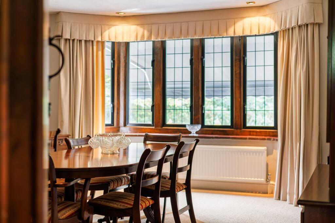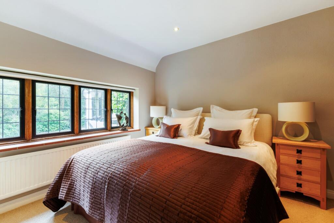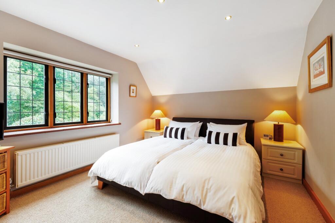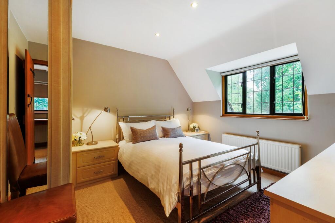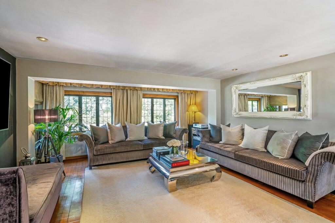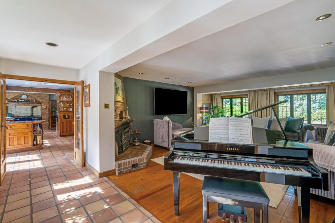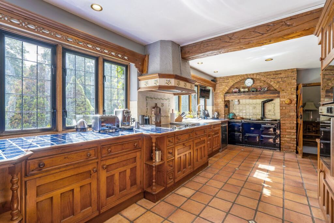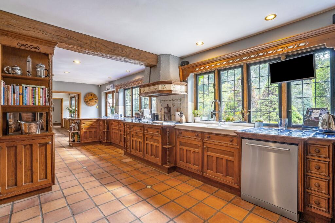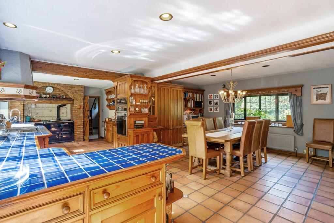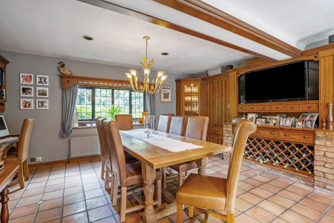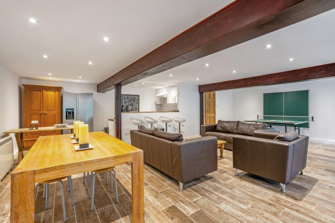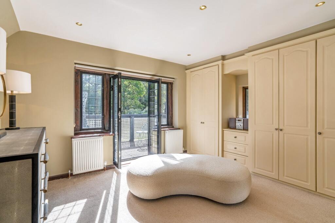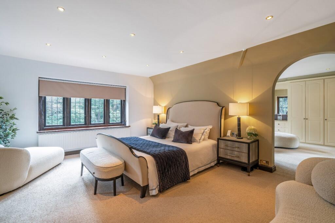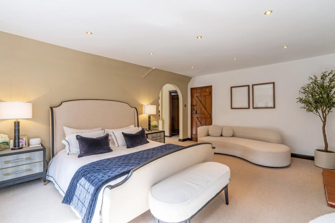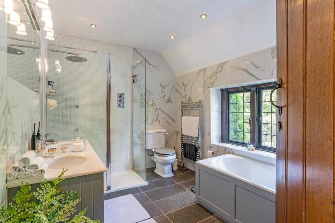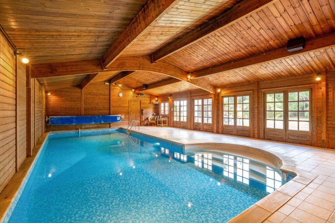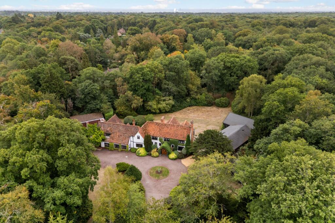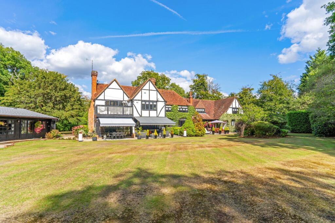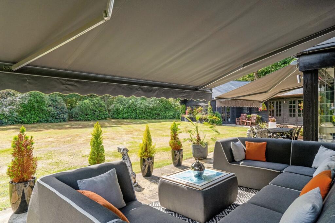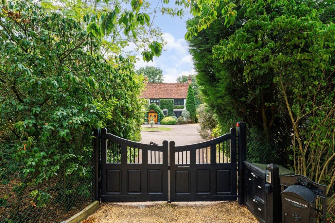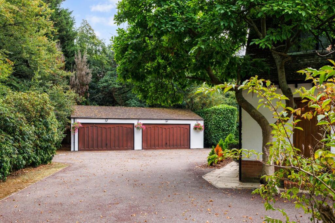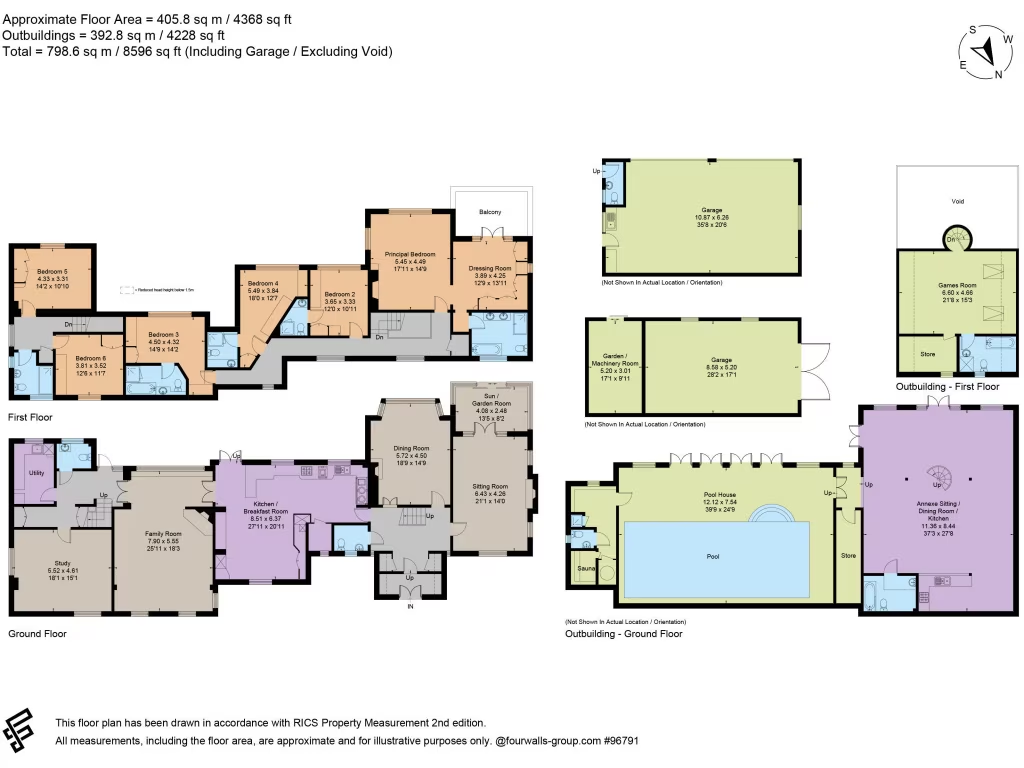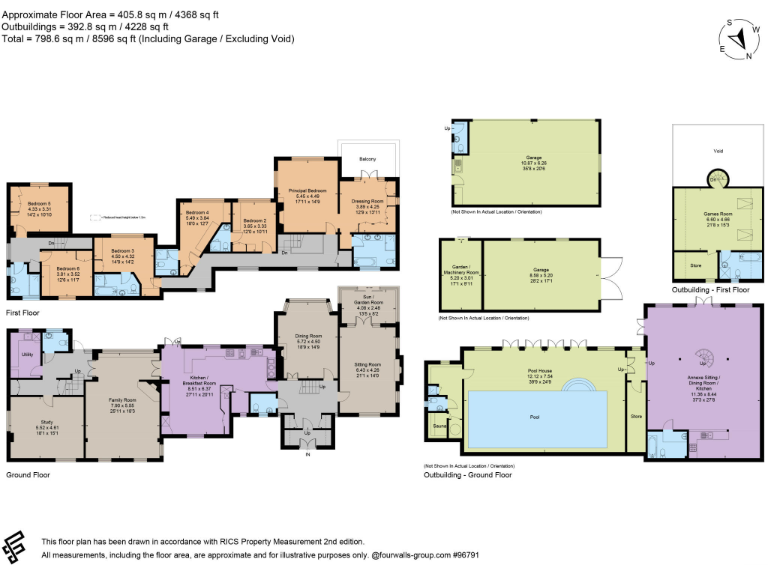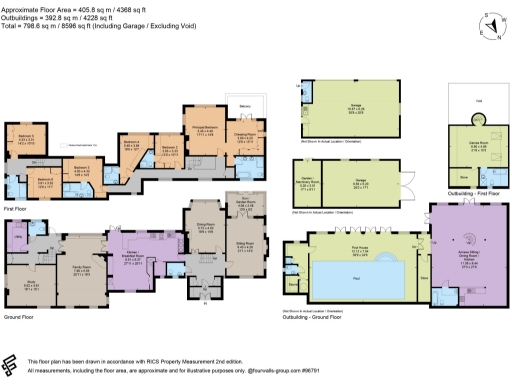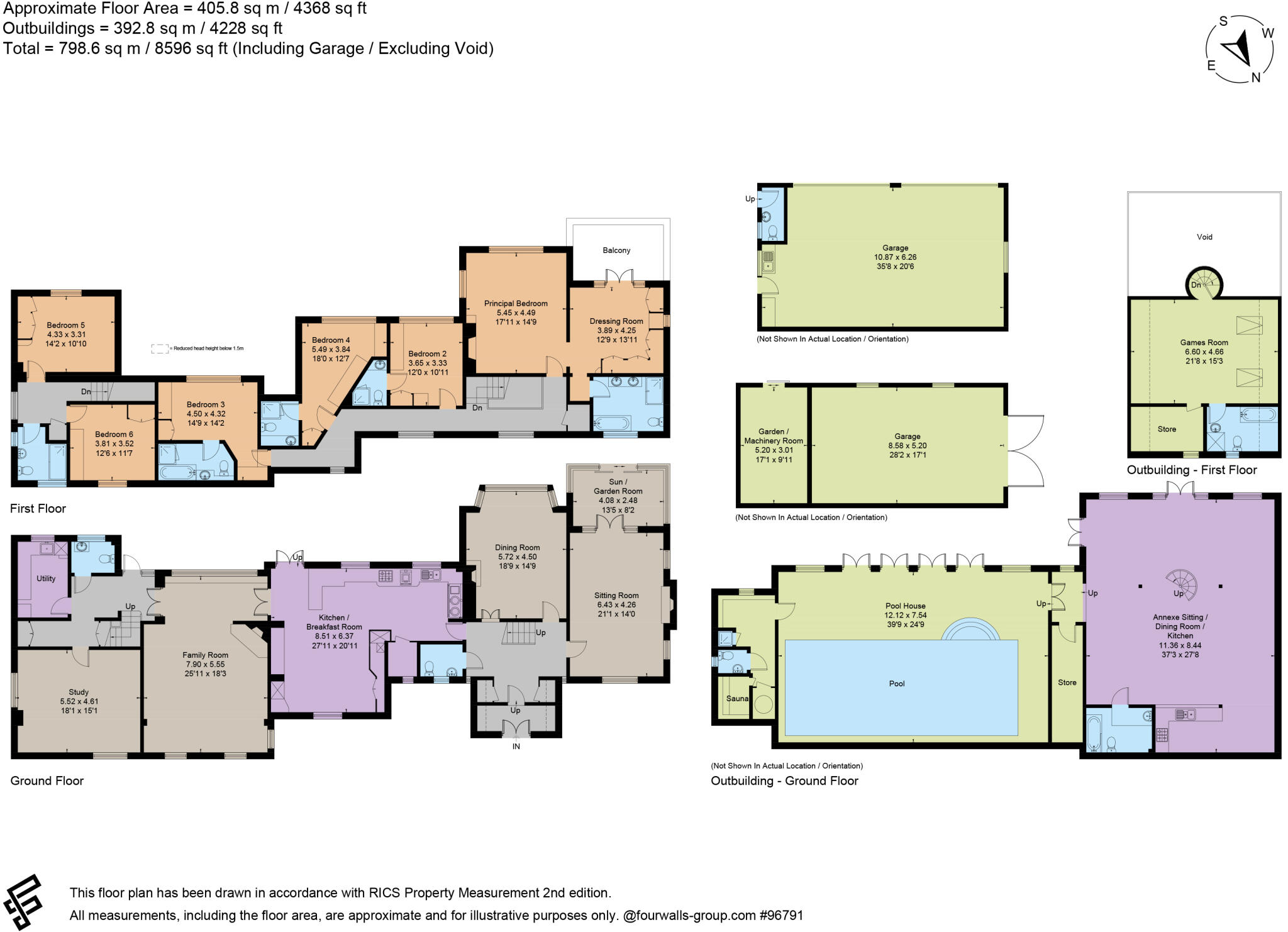Summary - Westmorelands, Collinswood Road, Farnham Common, SLOUGH SL2 3LQ
6 bed 7 bath Detached
Secluded six‑bed country house with indoor pool, vast garaging and near two acres of grounds.
Period Tudor character with leaded windows, exposed timber and open fires
Six bedrooms, principal suite with balcony and generous dressing room
Five reception rooms including sunroom; substantial traditional kitchen with oil AGA
Detached leisure complex: heated indoor pool, sauna and two‑storey annexe potential
Garaging for eight cars across two 4‑car garages plus extensive outbuildings
Set in almost two acres of private grounds, backing onto woodland (Burnham Beeches)
Very slow broadband and very expensive council tax; tenure not specified
Large property will require ongoing maintenance and potential modernisation
Westmorelands is a substantial Tudor‑style country house set in almost two acres of secluded, mature grounds. The main house offers generous formal and informal living areas — five receptions including a sunroom, a large traditional kitchen with oil AGA, and a principal suite with balcony and dressing room — arranged across a spacious 4,368 sq ft footprint. Period detailing (exposed timber, leaded windows, open fires and solid oak joinery) gives the house strong character for family living and entertaining.
A major asset is the detached leisure complex: a heated indoor pool, sauna and two‑storey leisure wing with kitchen and bathrooms that could serve as a self‑contained annexe or flexible leisure/guest space. Practical accommodation and storage are excellent with two four‑car garages plus additional outbuildings and a tractor store, allowing garaging for up to eight vehicles and substantial workshop/gym potential.
The location delivers privacy and green outlooks, backing onto private woodland that links to Burnham Beeches; transport links are convenient (M40 junction 2 ~1.7 miles, Slough Elizabeth Line and Gerrards Cross fast services), and local schools are highly rated. Notable negatives are slow broadband, very high council tax, and potential upkeep costs associated with a large period property and extensive outbuildings. Tenure details are not provided and should be confirmed.
This house suits a large family seeking space, privacy and integrated leisure facilities, or a buyer looking to retain period character while investing in selective modernisation. The leisure wing also opens possibilities for ancillary income or multi‑generational living, subject to planning and service checks.
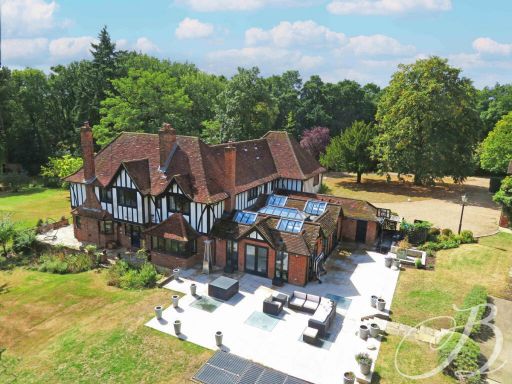 6 bedroom country house for sale in Winter Hill Road, Cookham, SL6 — £4,000,000 • 6 bed • 6 bath • 4471 ft²
6 bedroom country house for sale in Winter Hill Road, Cookham, SL6 — £4,000,000 • 6 bed • 6 bath • 4471 ft²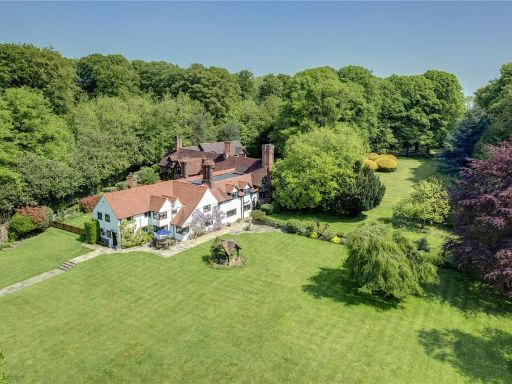 10 bedroom detached house for sale in Rawlings Lane, Seer Green, HP9 — £6,250,000 • 10 bed • 8 bath • 15430 ft²
10 bedroom detached house for sale in Rawlings Lane, Seer Green, HP9 — £6,250,000 • 10 bed • 8 bath • 15430 ft²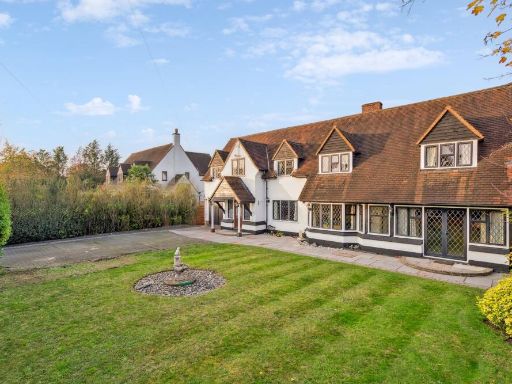 4 bedroom house for sale in Elm Close, Farnham Common, SL2 — £1,150,000 • 4 bed • 3 bath • 3375 ft²
4 bedroom house for sale in Elm Close, Farnham Common, SL2 — £1,150,000 • 4 bed • 3 bath • 3375 ft²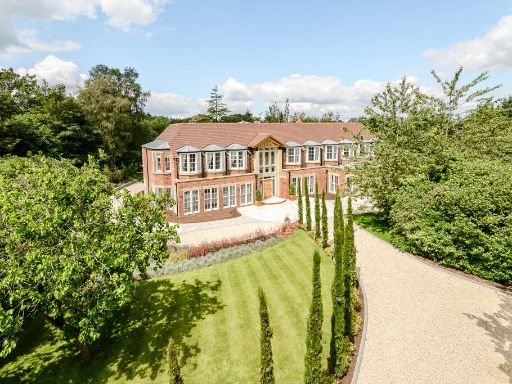 6 bedroom detached house for sale in Fulmer Common Road, IVER, SL0 — £4,000,000 • 6 bed • 6 bath • 11000 ft²
6 bedroom detached house for sale in Fulmer Common Road, IVER, SL0 — £4,000,000 • 6 bed • 6 bath • 11000 ft²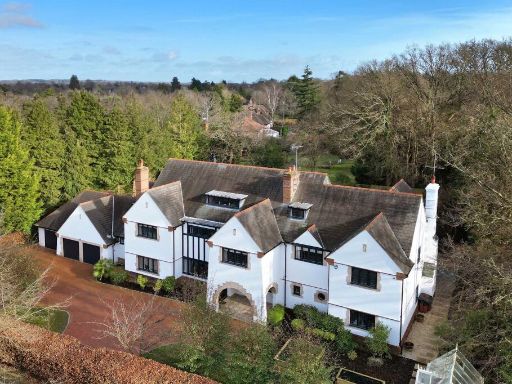 6 bedroom detached house for sale in Westfield Road, Beaconsfield, HP9 — £5,995,000 • 6 bed • 7 bath • 10312 ft²
6 bedroom detached house for sale in Westfield Road, Beaconsfield, HP9 — £5,995,000 • 6 bed • 7 bath • 10312 ft²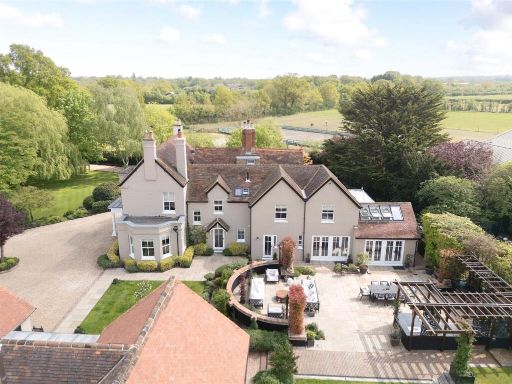 7 bedroom detached house for sale in Garsons Lane, Warfield, Berkshire, RG42 — £5,500,000 • 7 bed • 4 bath • 10380 ft²
7 bedroom detached house for sale in Garsons Lane, Warfield, Berkshire, RG42 — £5,500,000 • 7 bed • 4 bath • 10380 ft²