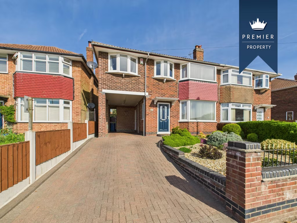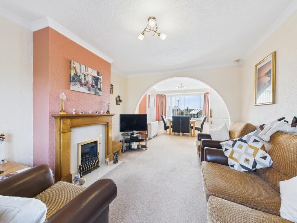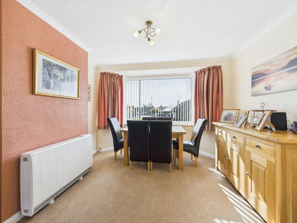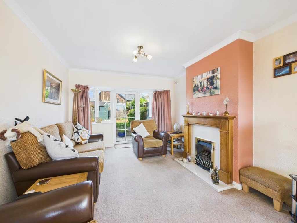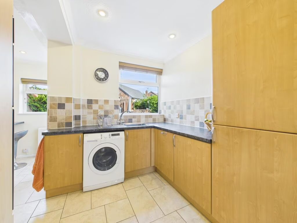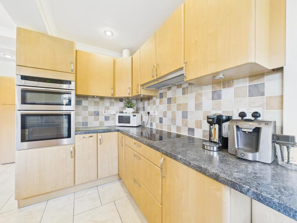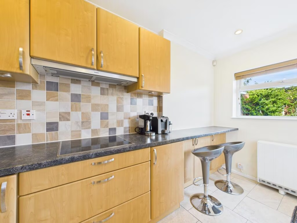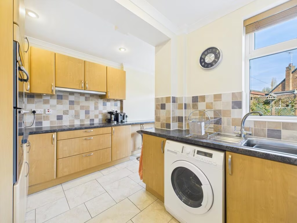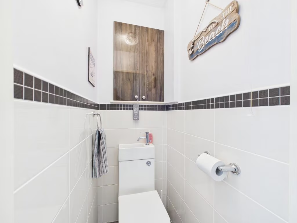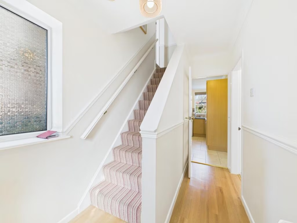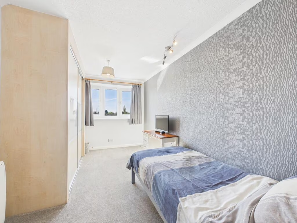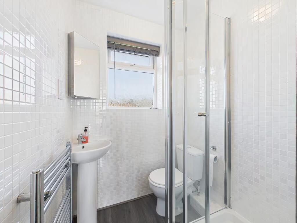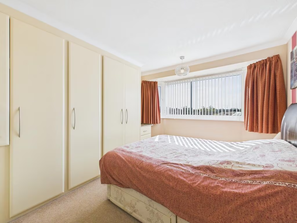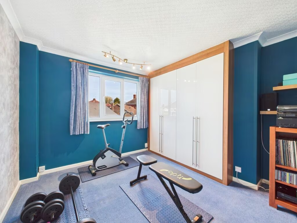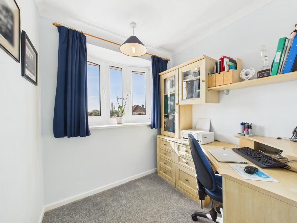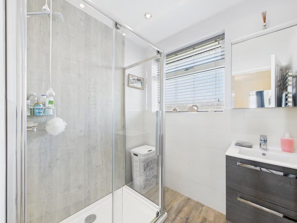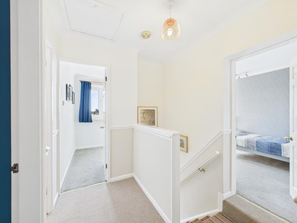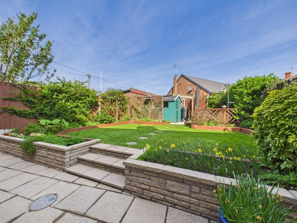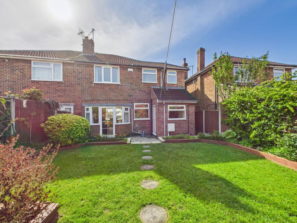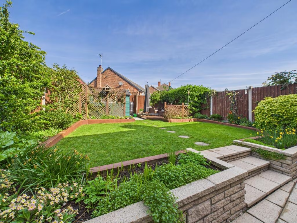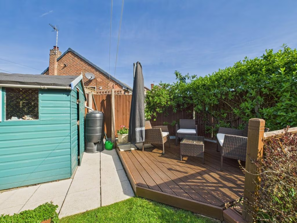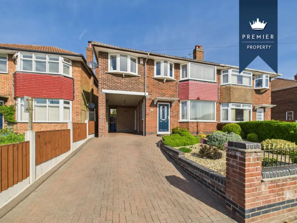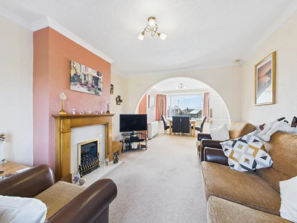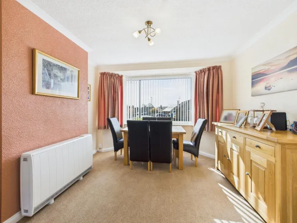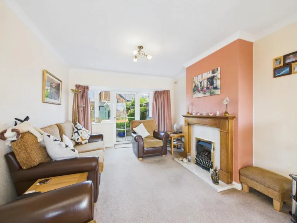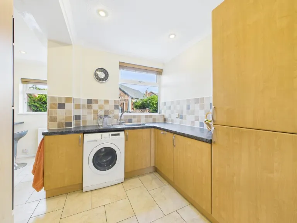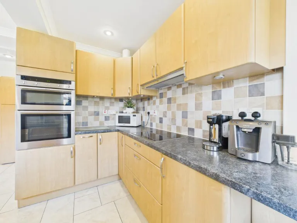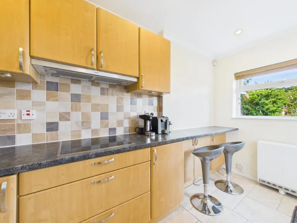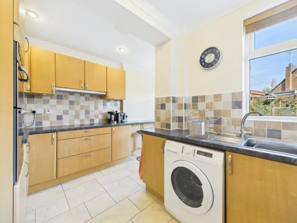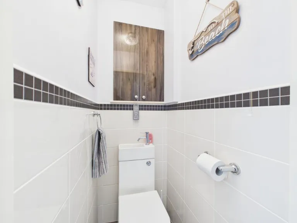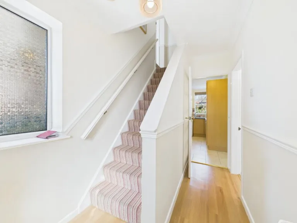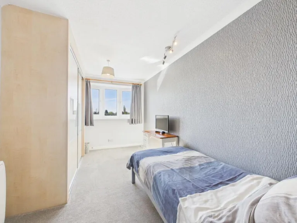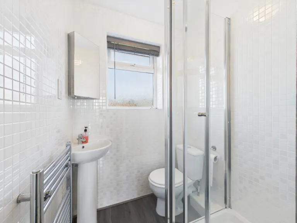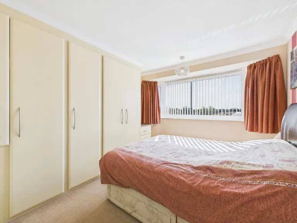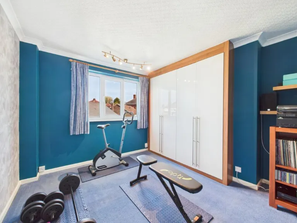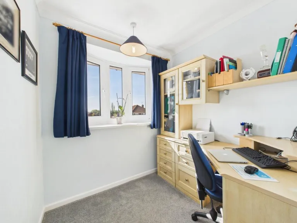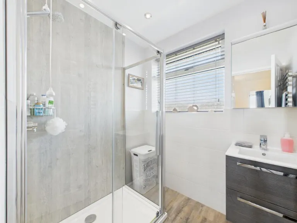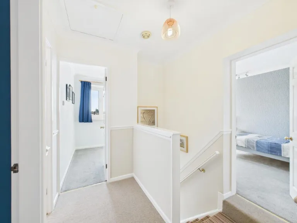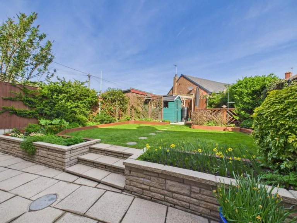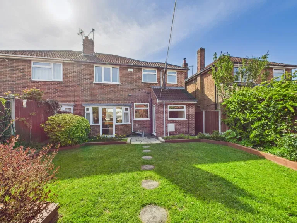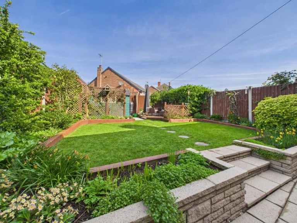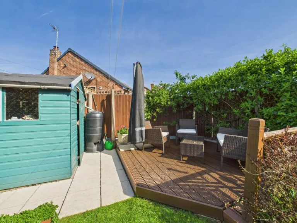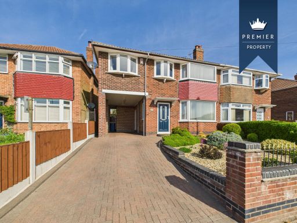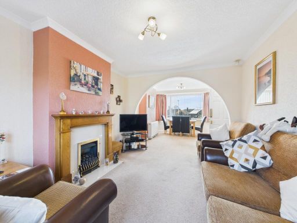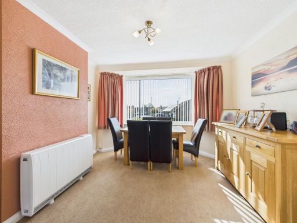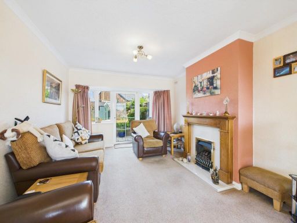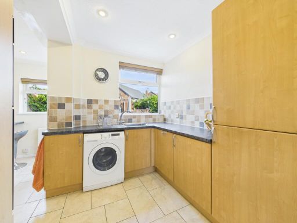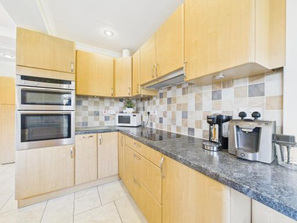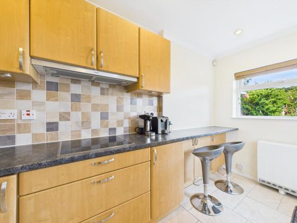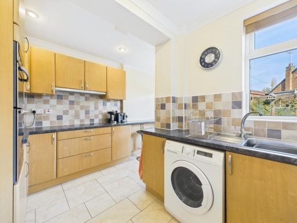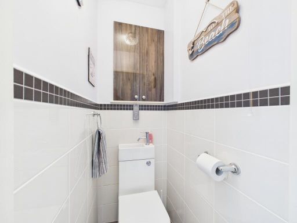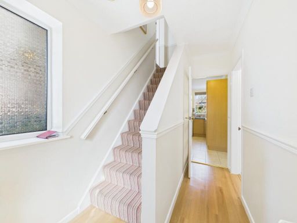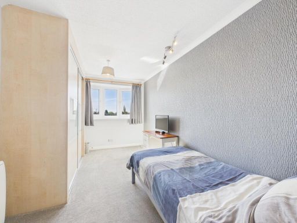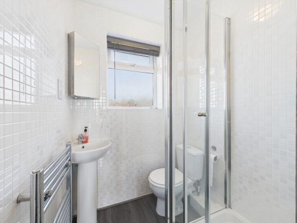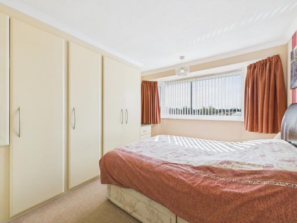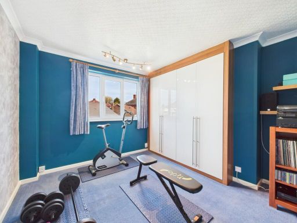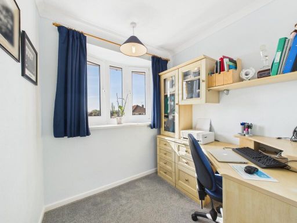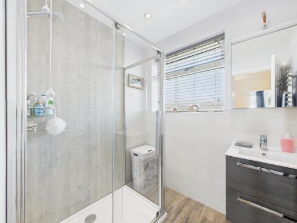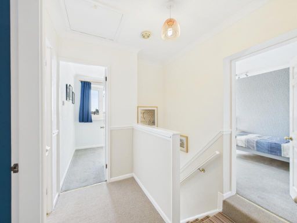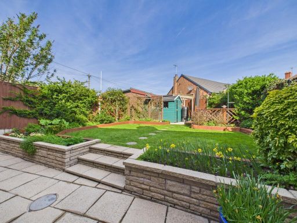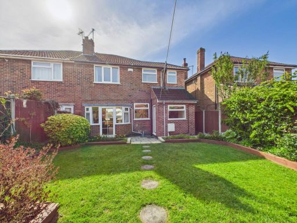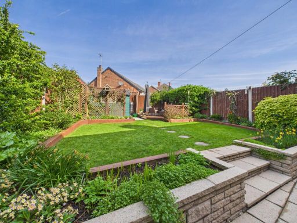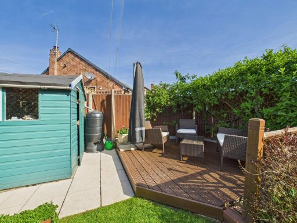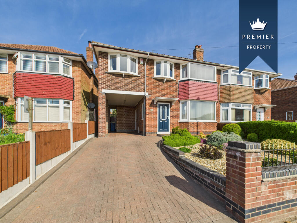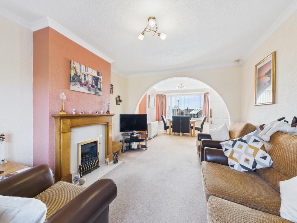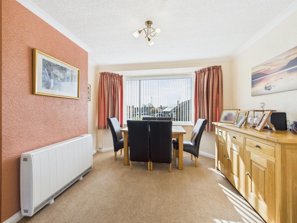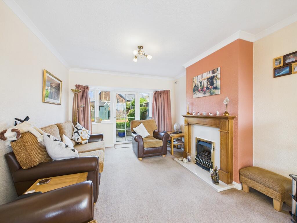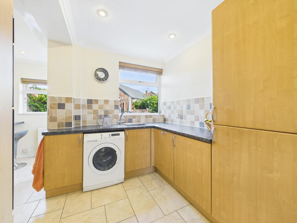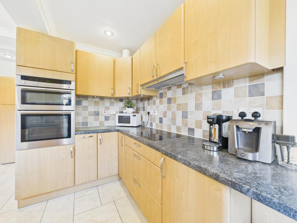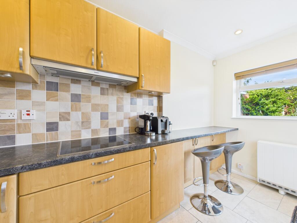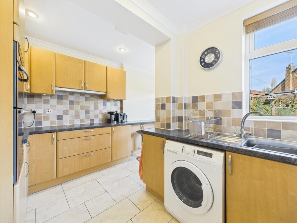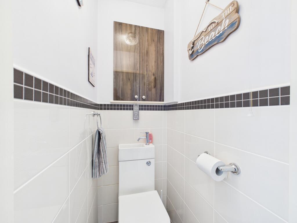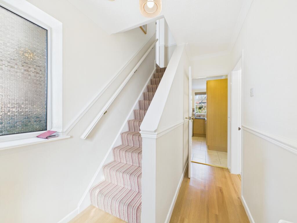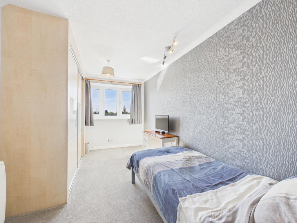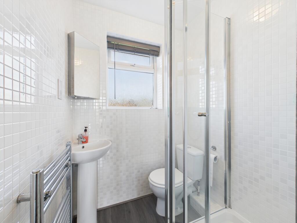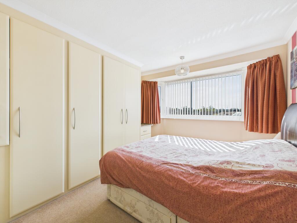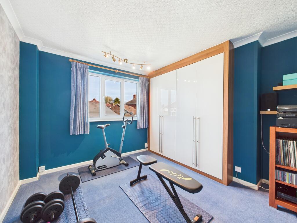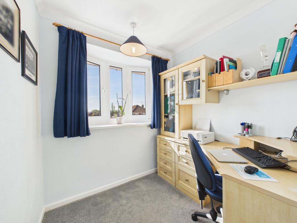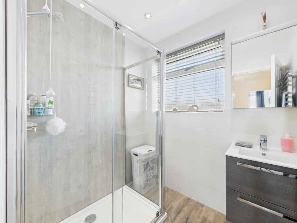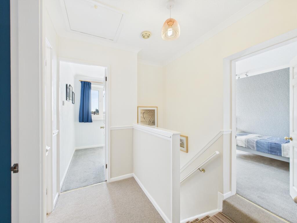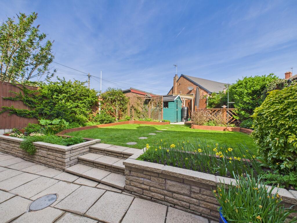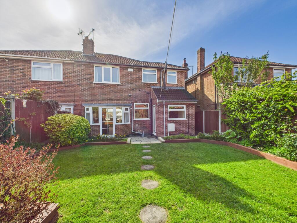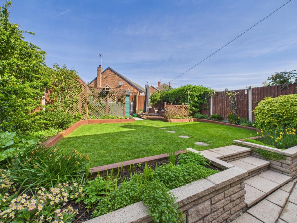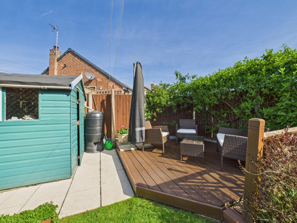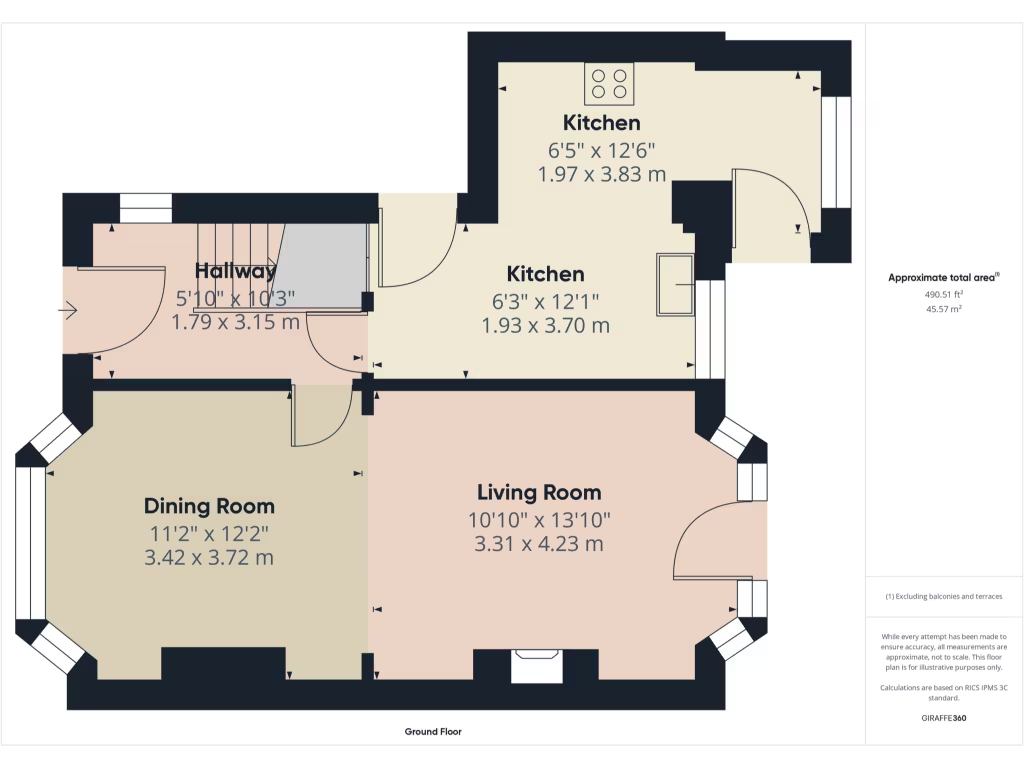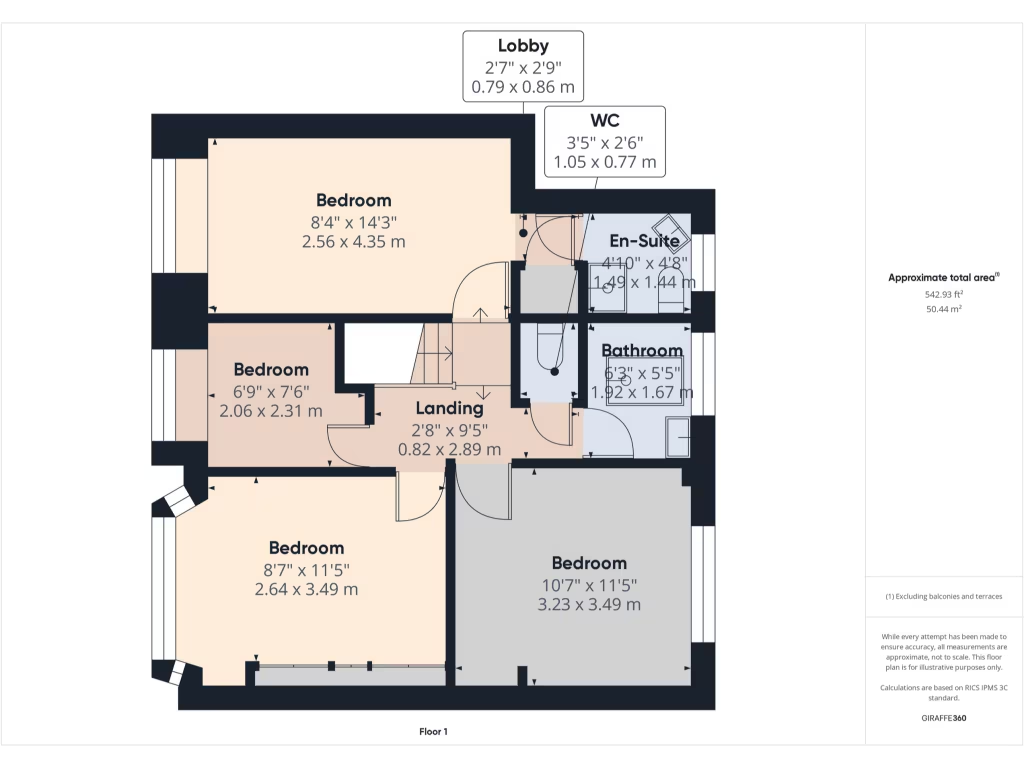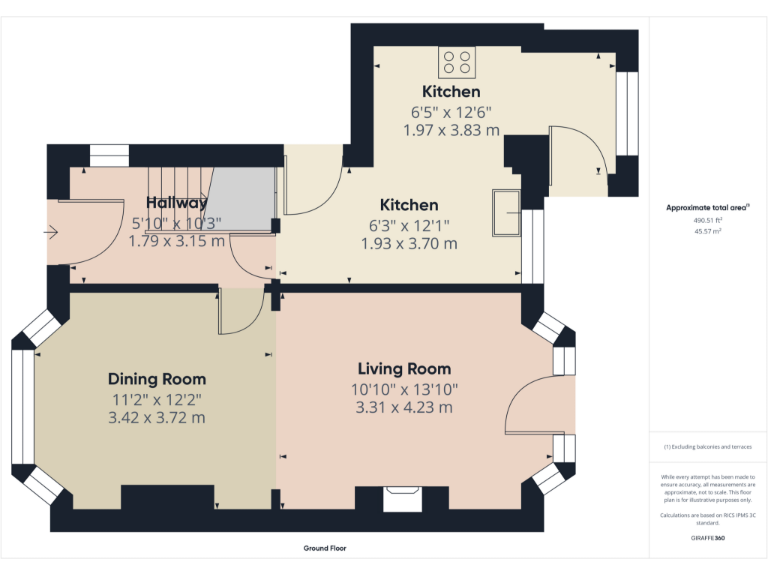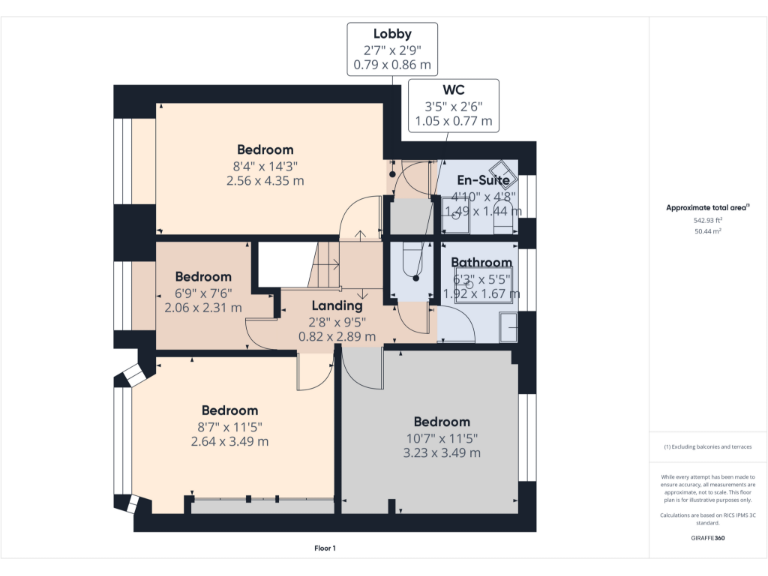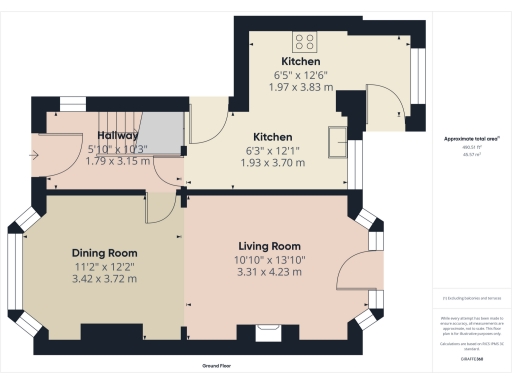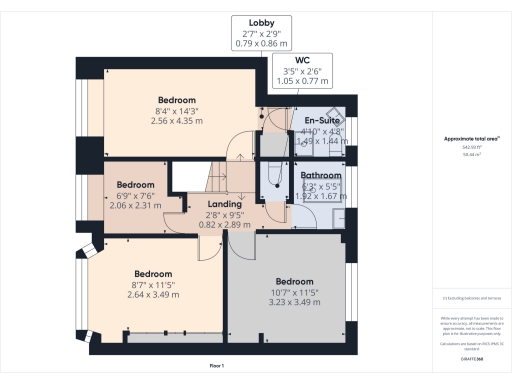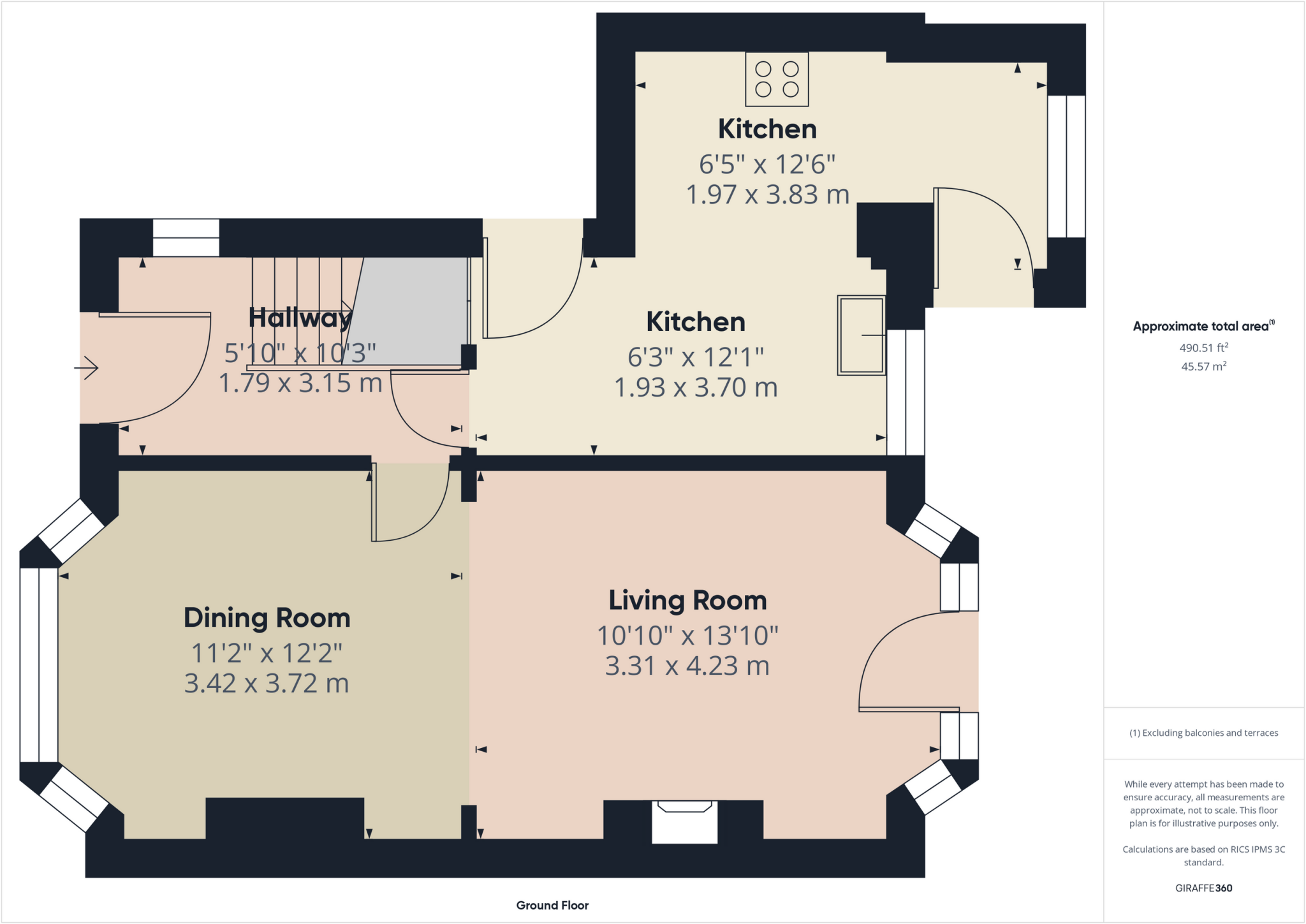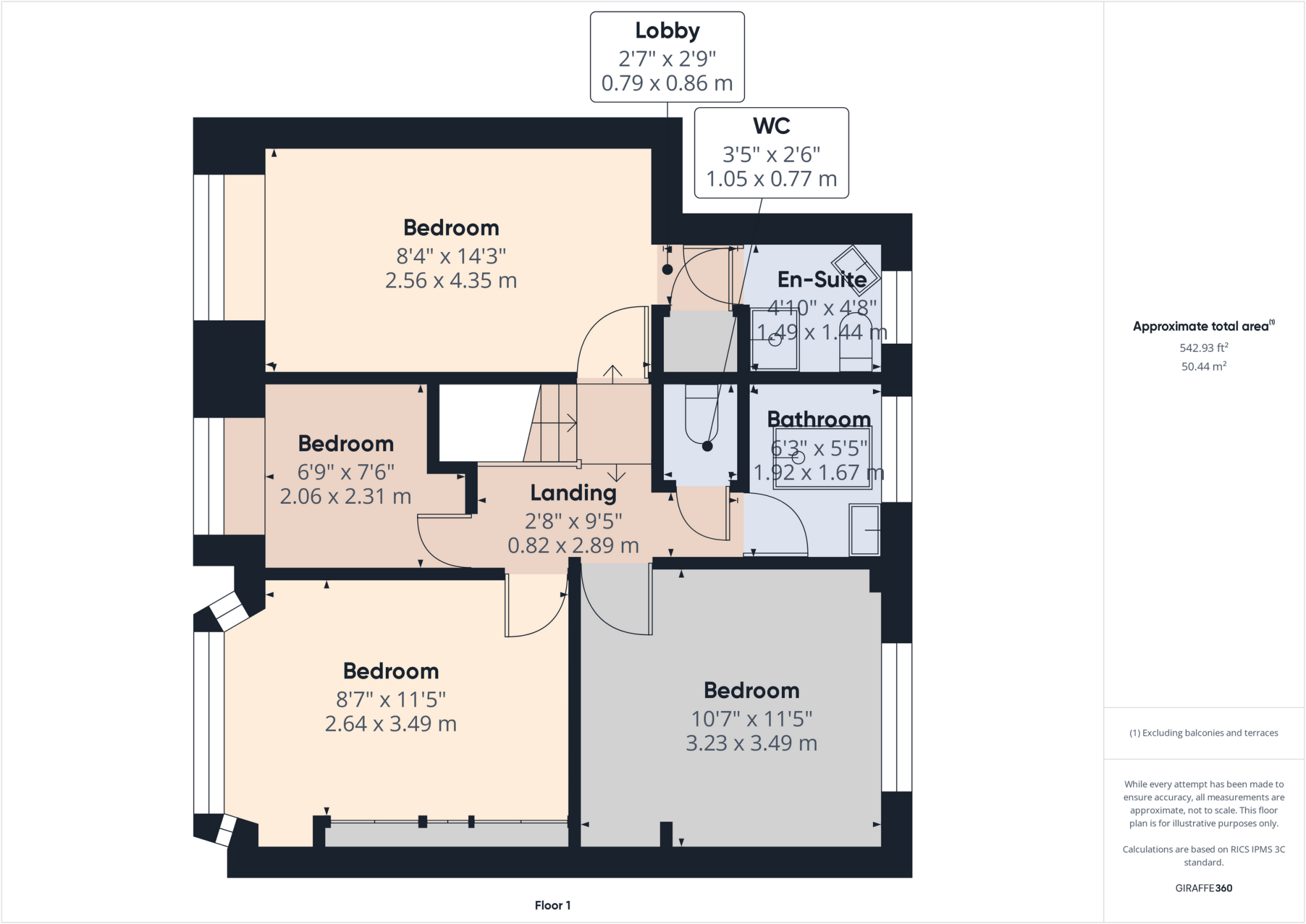Summary - Reginald Road South, Chaddesden DE21 6NJ
4 bed 2 bath Semi-Detached
Extended family home with private garden and off-street parking in popular Chaddesden..
- Four bedrooms including master with en-suite
- Extended open-plan lounge/diner and modern breakfast kitchen
- Private enclosed rear garden with patio and deck
- Driveway plus carport for off-street parking
- Total internal area approx 704 sq ft (rooms may be compact)
- EPC rating D (moderate efficiency)
- Freehold; Council Tax Band C (affordable)
- Built c.1976–82; expect typical maintenance and updates
This four-bedroom semi-detached home on Reginald Road South offers practical, family-focused living in Chaddesden. The house has been extended to provide a spacious open-plan lounge/diner and a modern fitted breakfast kitchen, with a master en-suite and three further bedrooms — a good layout for a growing family or first-time buyers seeking extra bedroom space.
Externally the property benefits from a private, enclosed rear garden laid mainly to lawn with patio and deck, plus a driveway and carport for off-street parking. The interior is described as well maintained and fitted with uPVC double glazing; mains gas heating with boiler and radiators provides conventional heating.
Notable facts to consider: the EPC is rated D and the total internal area is relatively small at around 704 sq ft for four bedrooms, so some rooms will be compact. The house was built in the late 1970s–early 1980s and has standard construction (filled cavity walls), so buyers should budget for typical maintenance and updates rather than major structural work. Broadband speeds are fast and mobile signal is excellent, and local schools and amenities are within easy reach.
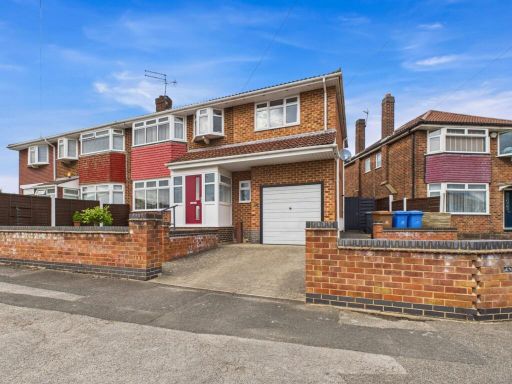 5 bedroom semi-detached house for sale in Reginald Road South, Chaddesden, DE21 — £299,950 • 5 bed • 2 bath • 1148 ft²
5 bedroom semi-detached house for sale in Reginald Road South, Chaddesden, DE21 — £299,950 • 5 bed • 2 bath • 1148 ft²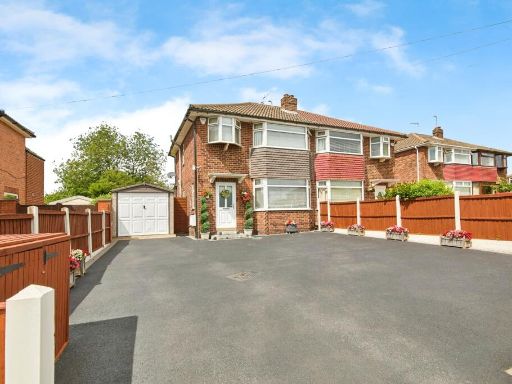 3 bedroom semi-detached house for sale in Reginald Road South, Derby, Derbyshire, DE21 — £275,000 • 3 bed • 1 bath • 908 ft²
3 bedroom semi-detached house for sale in Reginald Road South, Derby, Derbyshire, DE21 — £275,000 • 3 bed • 1 bath • 908 ft²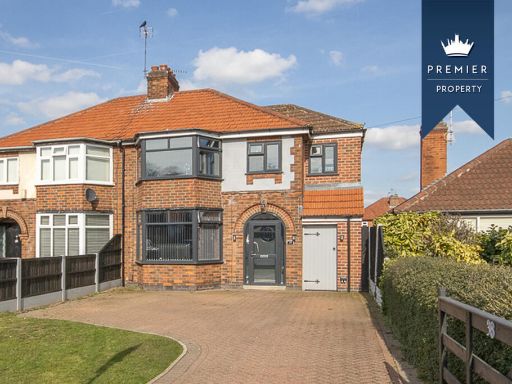 3 bedroom semi-detached house for sale in Wiltshire Road, Chaddesden, DE21 — £254,000 • 3 bed • 2 bath • 872 ft²
3 bedroom semi-detached house for sale in Wiltshire Road, Chaddesden, DE21 — £254,000 • 3 bed • 2 bath • 872 ft²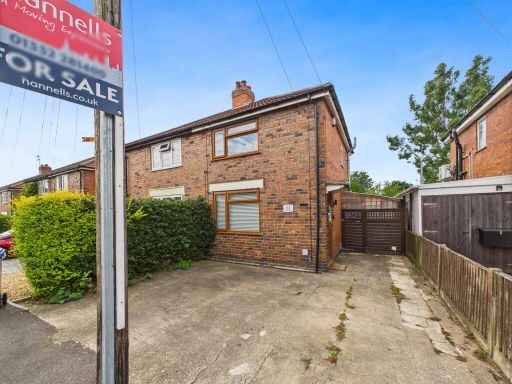 2 bedroom semi-detached house for sale in Arridge Road, Chaddesden, DE21 — £210,000 • 2 bed • 1 bath • 818 ft²
2 bedroom semi-detached house for sale in Arridge Road, Chaddesden, DE21 — £210,000 • 2 bed • 1 bath • 818 ft²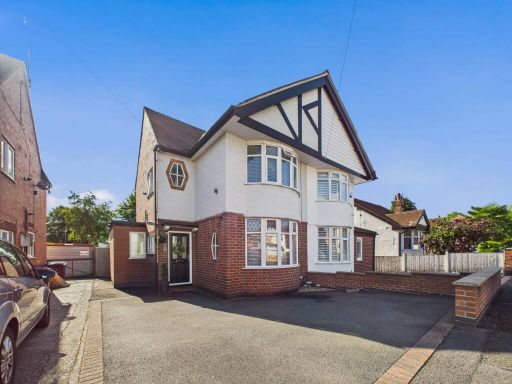 3 bedroom semi-detached house for sale in Reginald Road South, Chaddesden, DE21 — £260,000 • 3 bed • 1 bath • 1055 ft²
3 bedroom semi-detached house for sale in Reginald Road South, Chaddesden, DE21 — £260,000 • 3 bed • 1 bath • 1055 ft²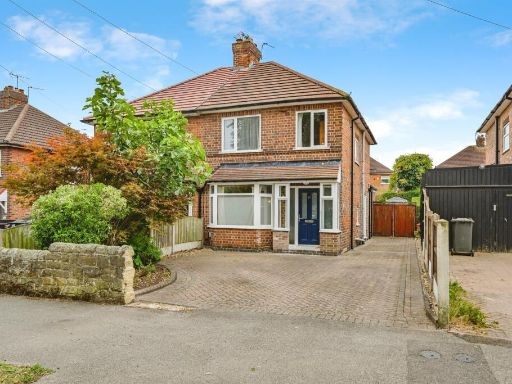 3 bedroom semi-detached house for sale in Max Road, Chaddesden, Derby, DE21 — £245,000 • 3 bed • 1 bath • 894 ft²
3 bedroom semi-detached house for sale in Max Road, Chaddesden, Derby, DE21 — £245,000 • 3 bed • 1 bath • 894 ft²