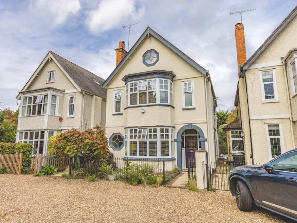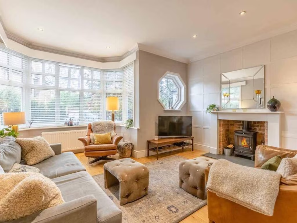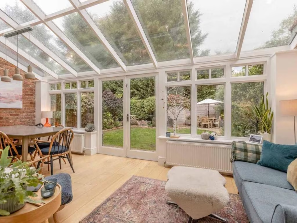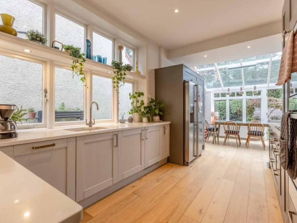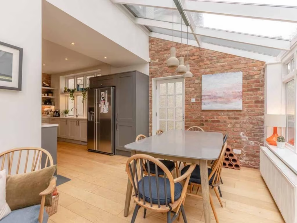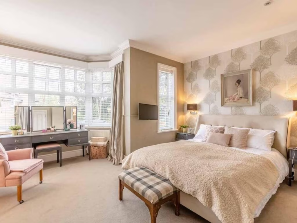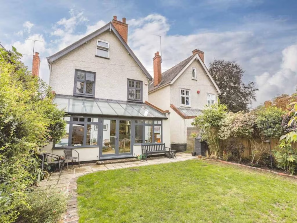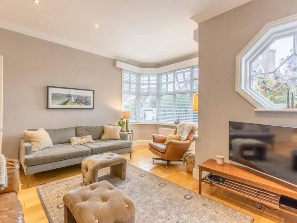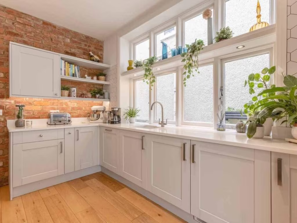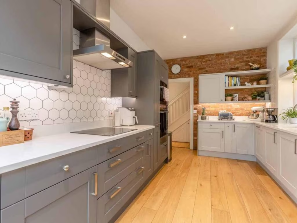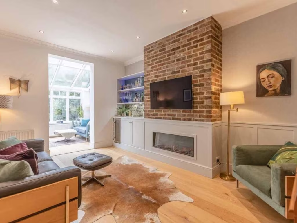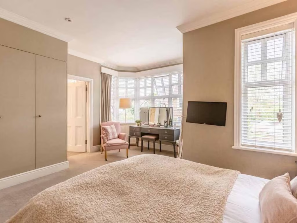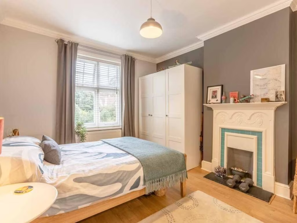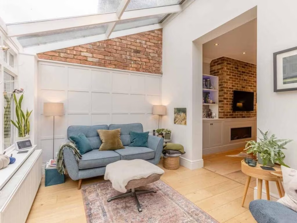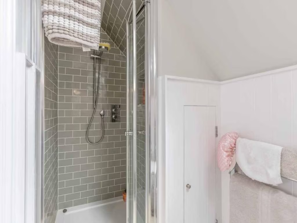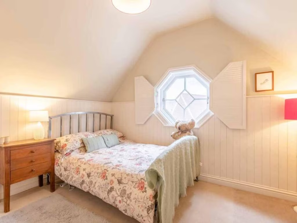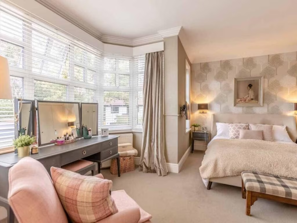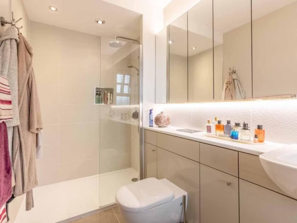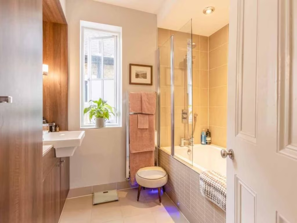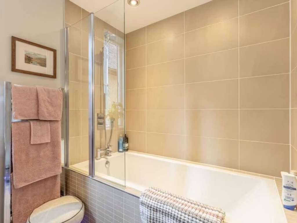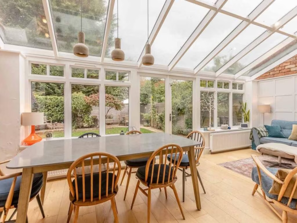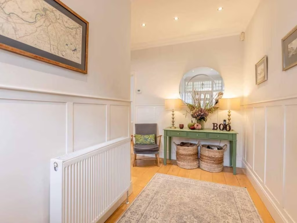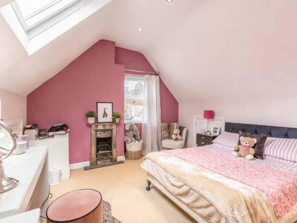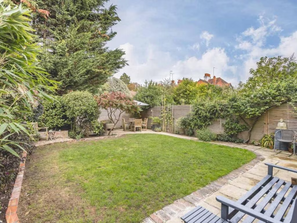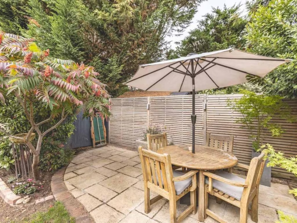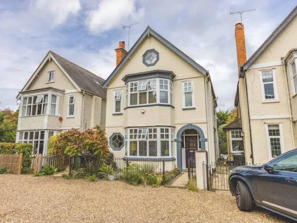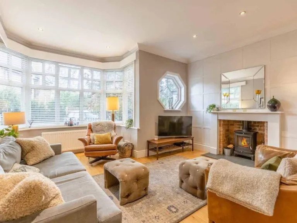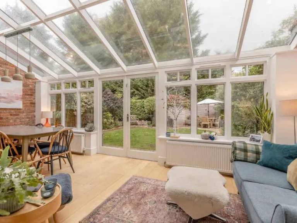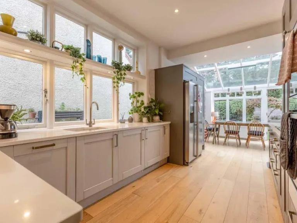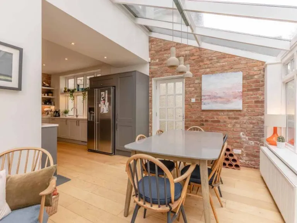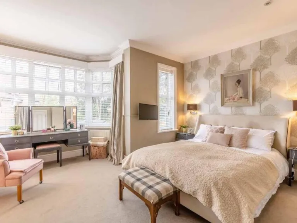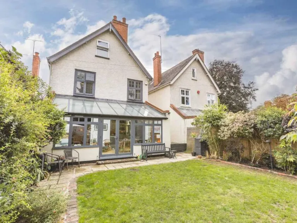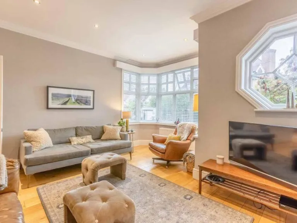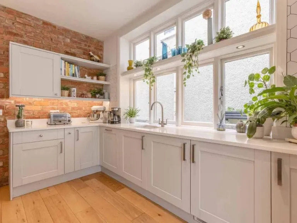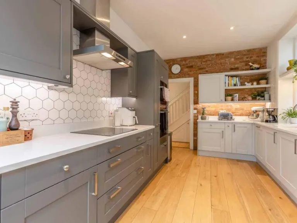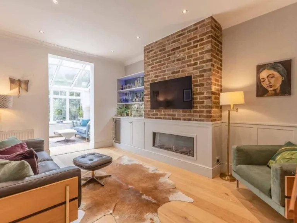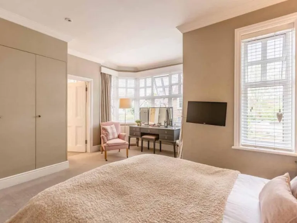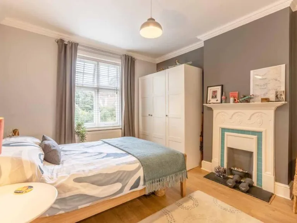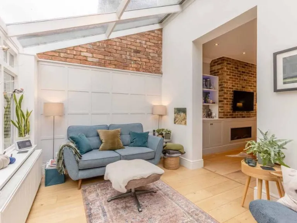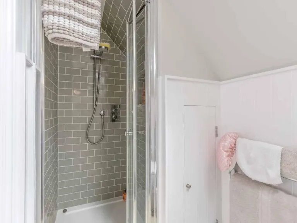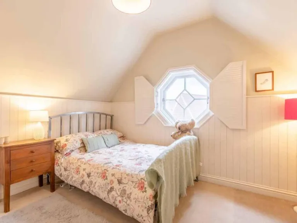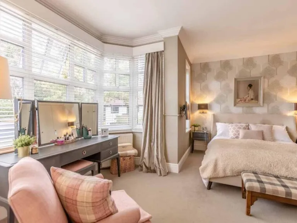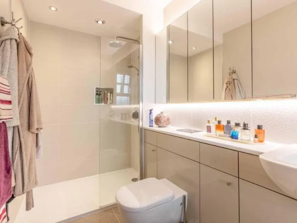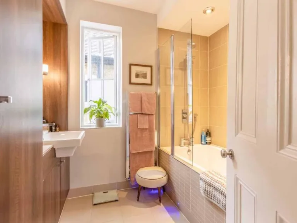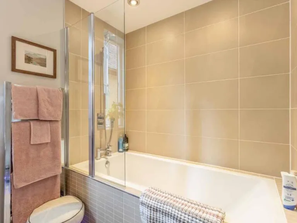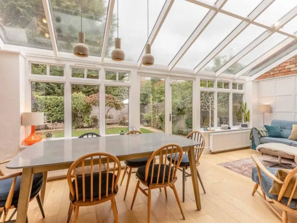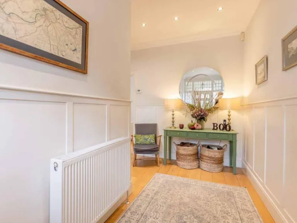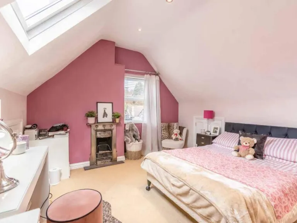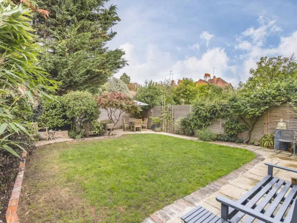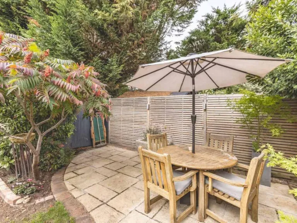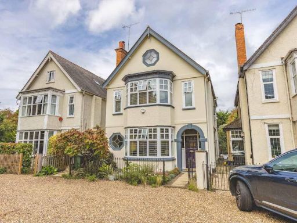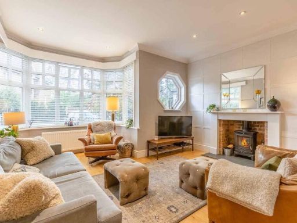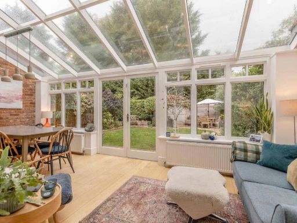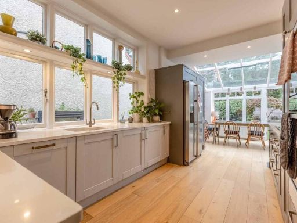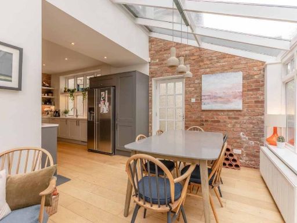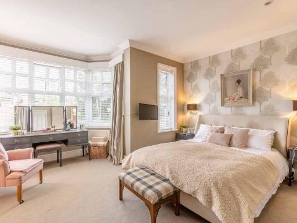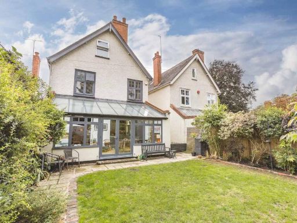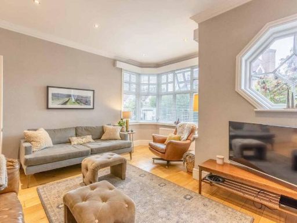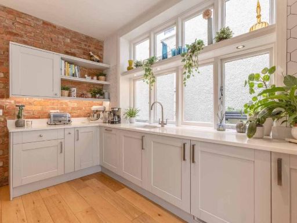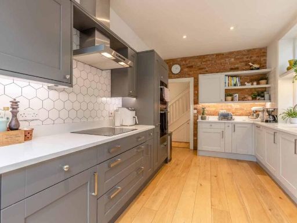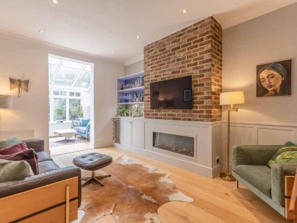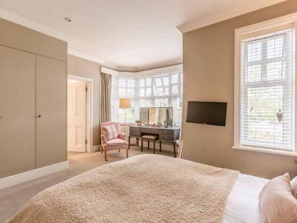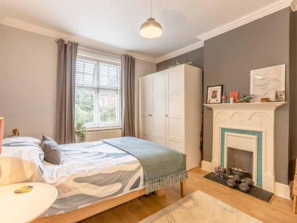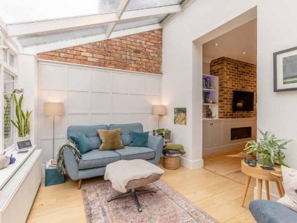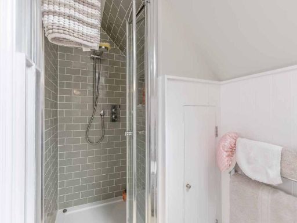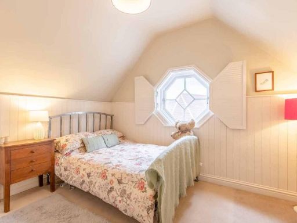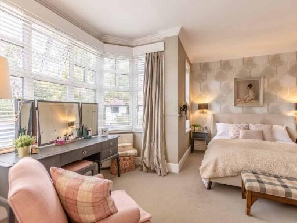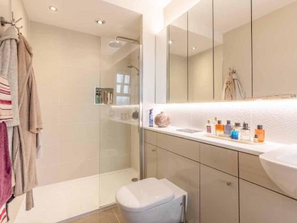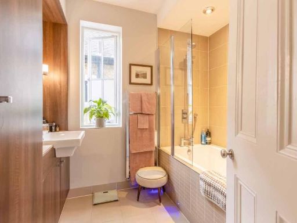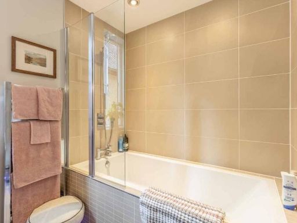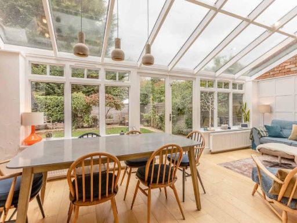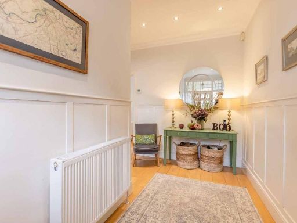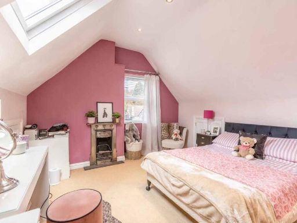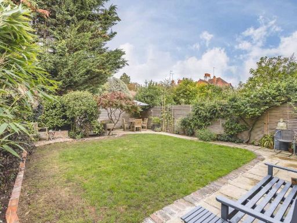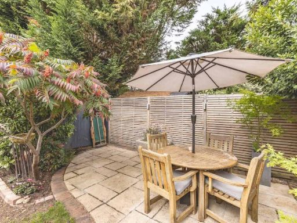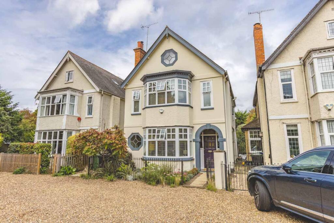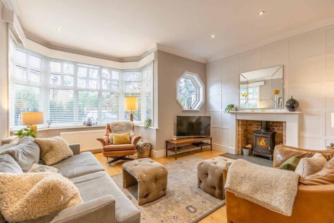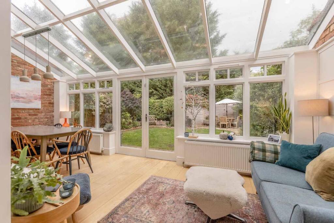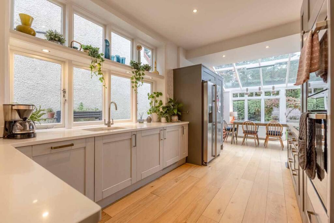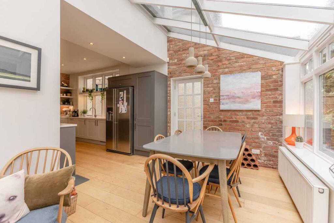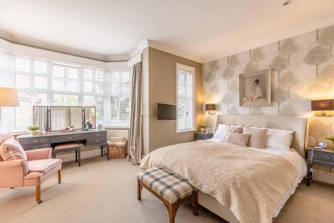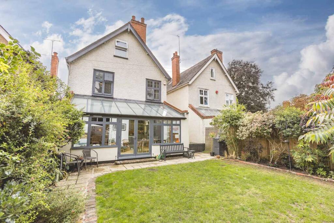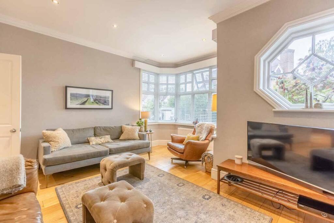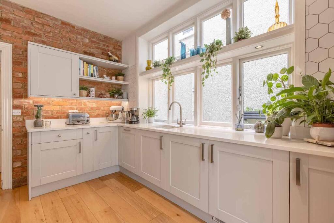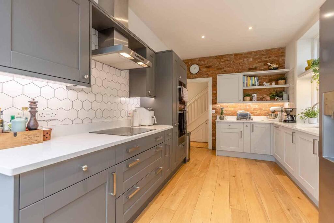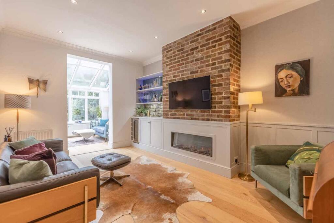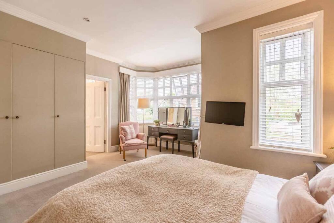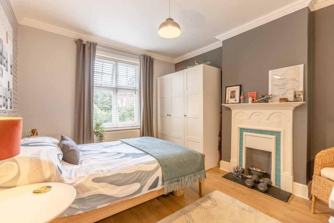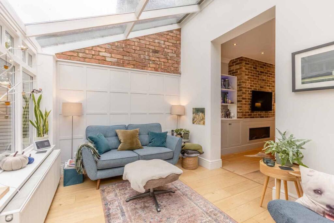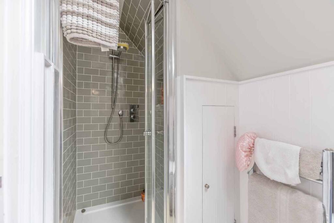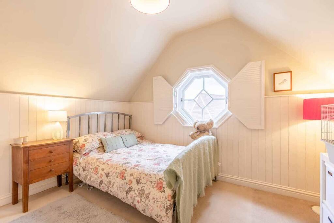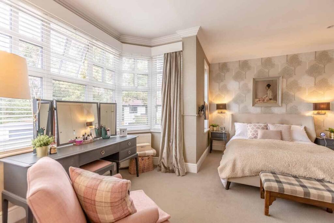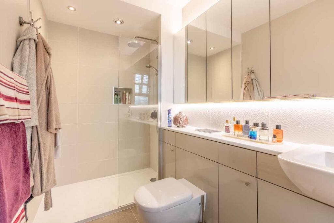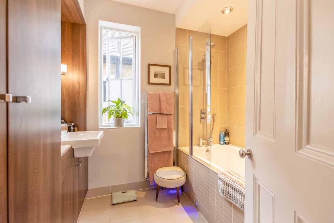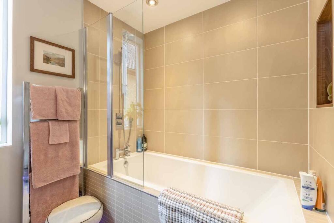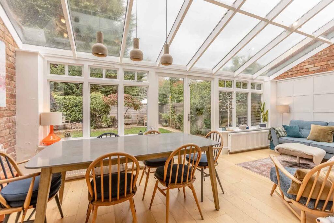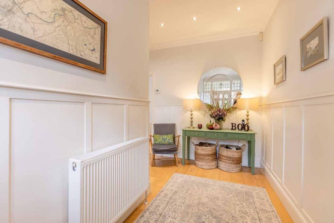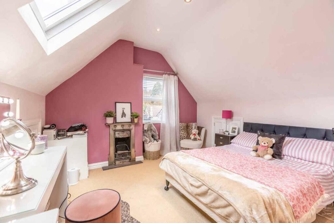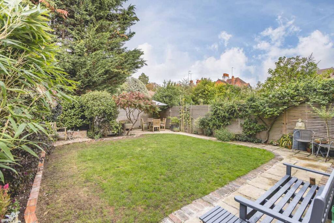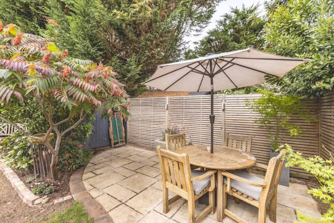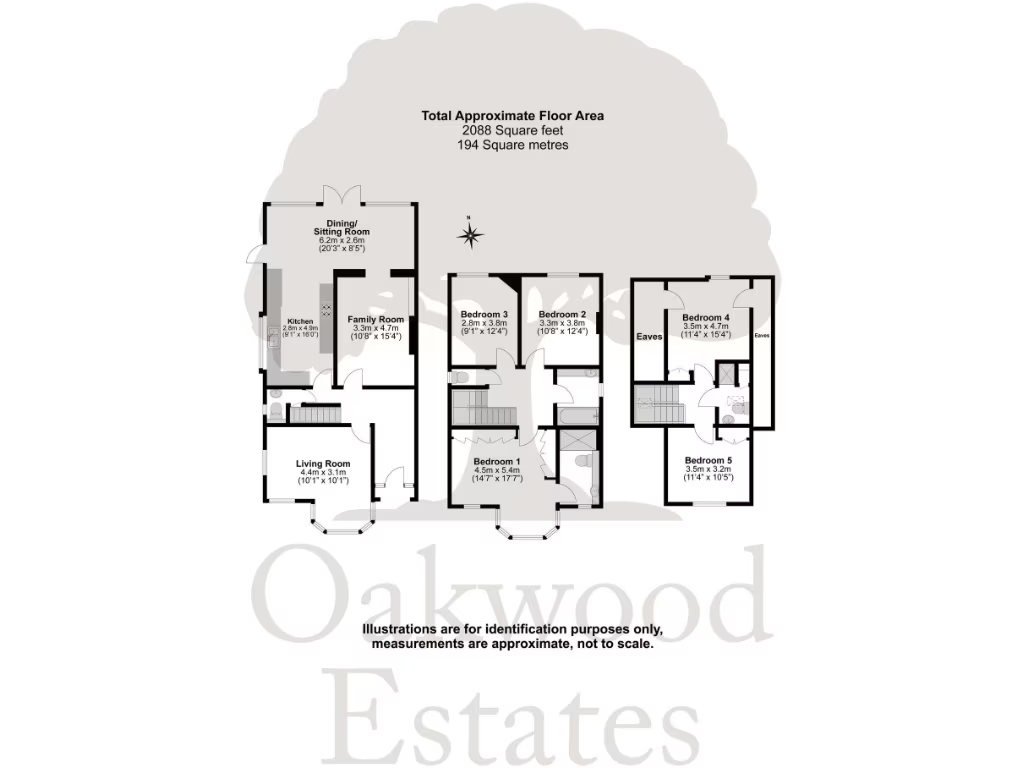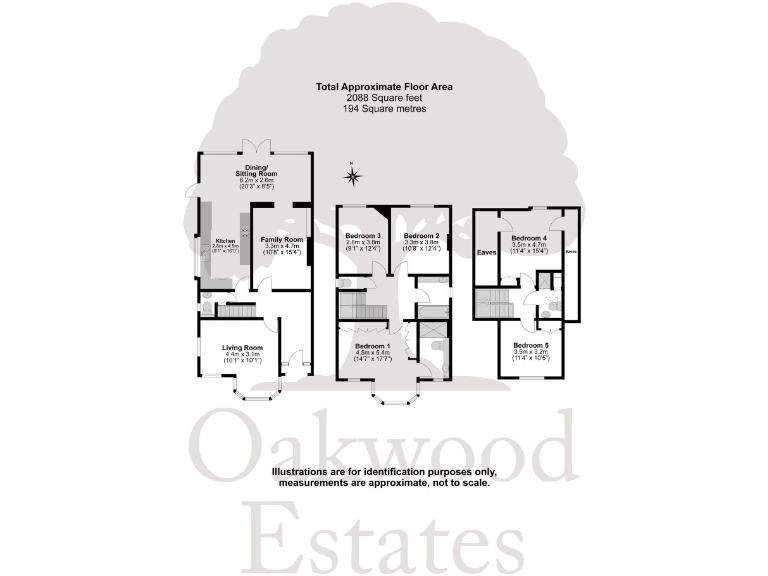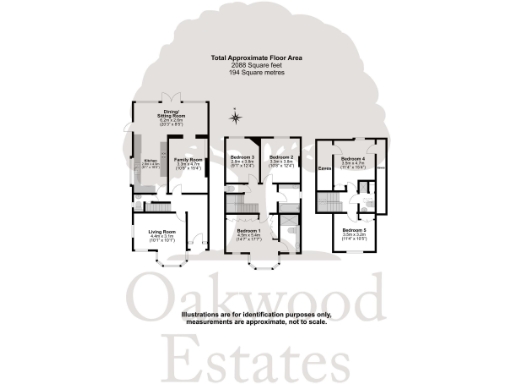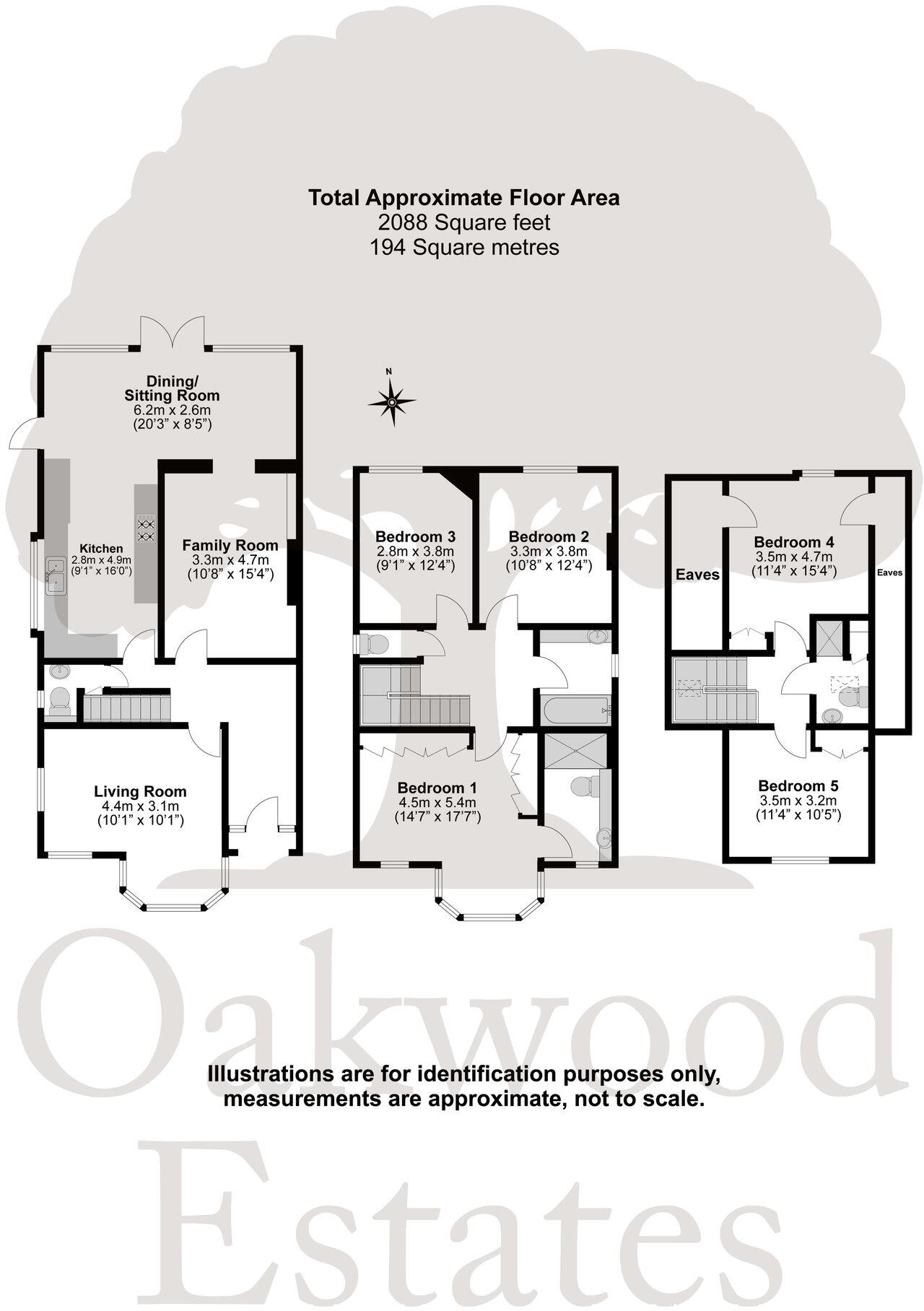Summary - 3 ELLINGTON GARDENS TAPLOW MAIDENHEAD SL6 0AY
5 bed 3 bath Detached
Immaculate five-bedroom Edwardian home near Taplow station and riverside..
- Five double bedrooms across three floors
- Three bathrooms plus downstairs WC
- Extended rear with 20 ft kitchen/diner
- Original bay windows and oak floorboards
- Private enclosed rear garden, mainly lawn
- Driveway parking for approximately two cars, no garage
- Council tax noted as quite expensive
- Local area records higher-than-average crime
A substantial five-double-bedroom Edwardian detached house presented in immaculate condition, arranged over three floors and extending to over 2,000 sq ft. The ground floor rear extension creates a large 20 ft kitchen/diner, plus three reception rooms and a downstairs WC — ideal for everyday family life and entertaining. Original features such as bay windows and solid oak floorboards sit alongside modern fixtures for a comfortable, characterful home.
The first floor provides three large double bedrooms including a principal bedroom with en suite; the top floor adds two further double bedrooms and a bathroom with underfloor heating. The private, enclosed rear garden is mainly lawn and the gravel driveway offers off-street parking for approximately two cars (no garage).
Location is a strong selling point: quiet private road near Taplow riverside, close to well-regarded local schools and a short walk to Taplow station with direct Elizabeth Line connections into Central London. Practical considerations include freehold tenure, low flood risk and fast broadband, while council tax is described as quite expensive.
This house will suit a growing family seeking generous, characterful living space close to good schools and transport. Note: the area records higher crime levels than average, so buyers should factor local security measures into plans.
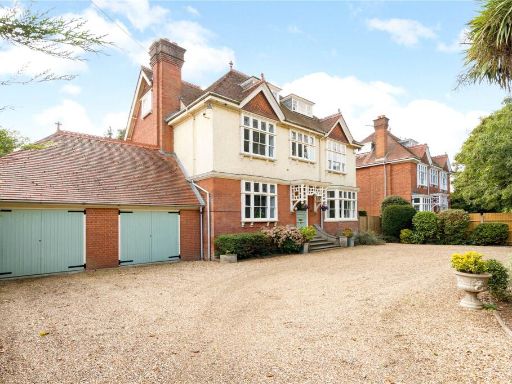 7 bedroom detached house for sale in Bath Road, Taplow, SL6 — £1,425,000 • 7 bed • 4 bath • 4205 ft²
7 bedroom detached house for sale in Bath Road, Taplow, SL6 — £1,425,000 • 7 bed • 4 bath • 4205 ft²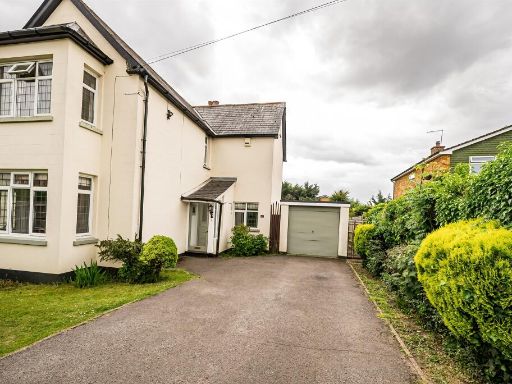 3 bedroom detached house for sale in Eastfield Road, Burnham Village, Burnham, SL1 — £750,000 • 3 bed • 1 bath • 1555 ft²
3 bedroom detached house for sale in Eastfield Road, Burnham Village, Burnham, SL1 — £750,000 • 3 bed • 1 bath • 1555 ft²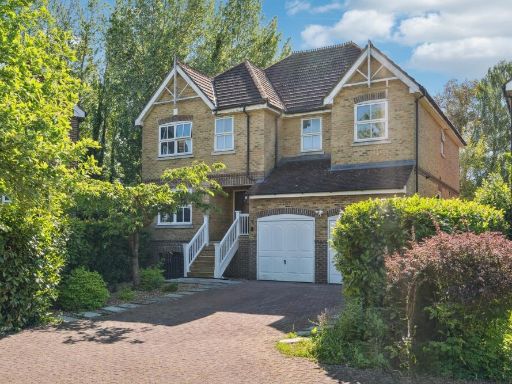 5 bedroom detached house for sale in Ray Mill Road East, Maidenhead, SL6 — £1,349,000 • 5 bed • 3 bath • 2607 ft²
5 bedroom detached house for sale in Ray Mill Road East, Maidenhead, SL6 — £1,349,000 • 5 bed • 3 bath • 2607 ft²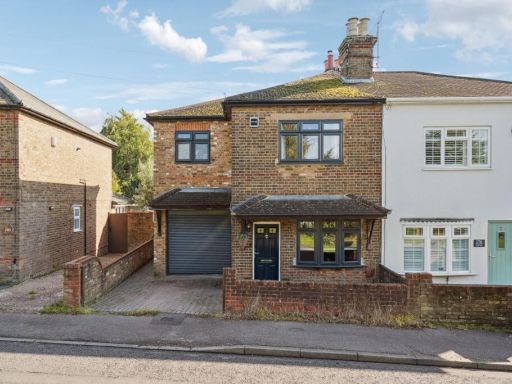 3 bedroom semi-detached house for sale in Lent Rise Road, Burnham, SL1 — £525,000 • 3 bed • 1 bath • 1089 ft²
3 bedroom semi-detached house for sale in Lent Rise Road, Burnham, SL1 — £525,000 • 3 bed • 1 bath • 1089 ft²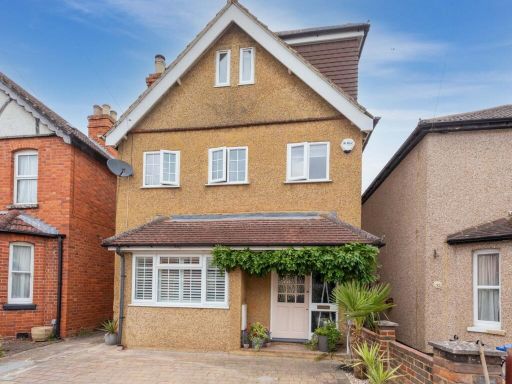 4 bedroom detached house for sale in Alwyn Road, Maidenhead, SL6 — £800,000 • 4 bed • 2 bath • 1559 ft²
4 bedroom detached house for sale in Alwyn Road, Maidenhead, SL6 — £800,000 • 4 bed • 2 bath • 1559 ft²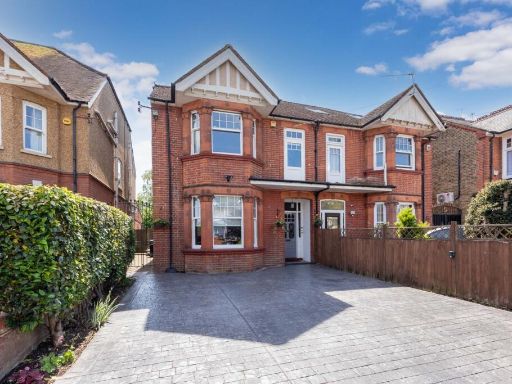 5 bedroom semi-detached house for sale in Sussex Place, Slough, SL1 — £900,000 • 5 bed • 3 bath • 1897 ft²
5 bedroom semi-detached house for sale in Sussex Place, Slough, SL1 — £900,000 • 5 bed • 3 bath • 1897 ft²