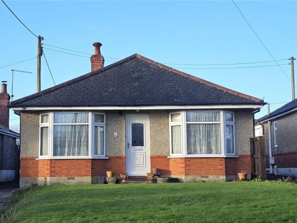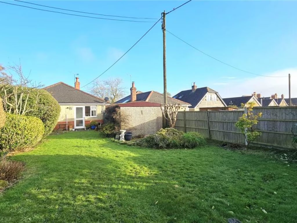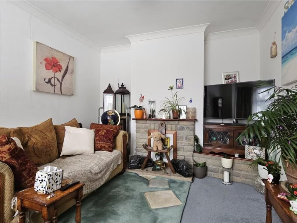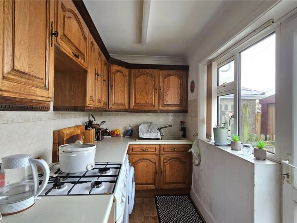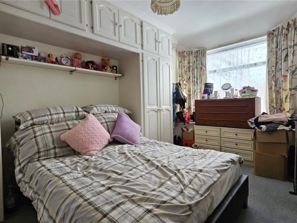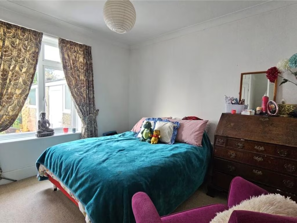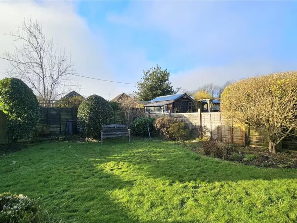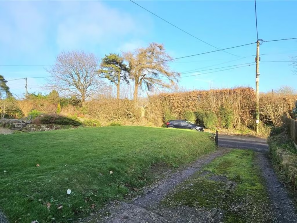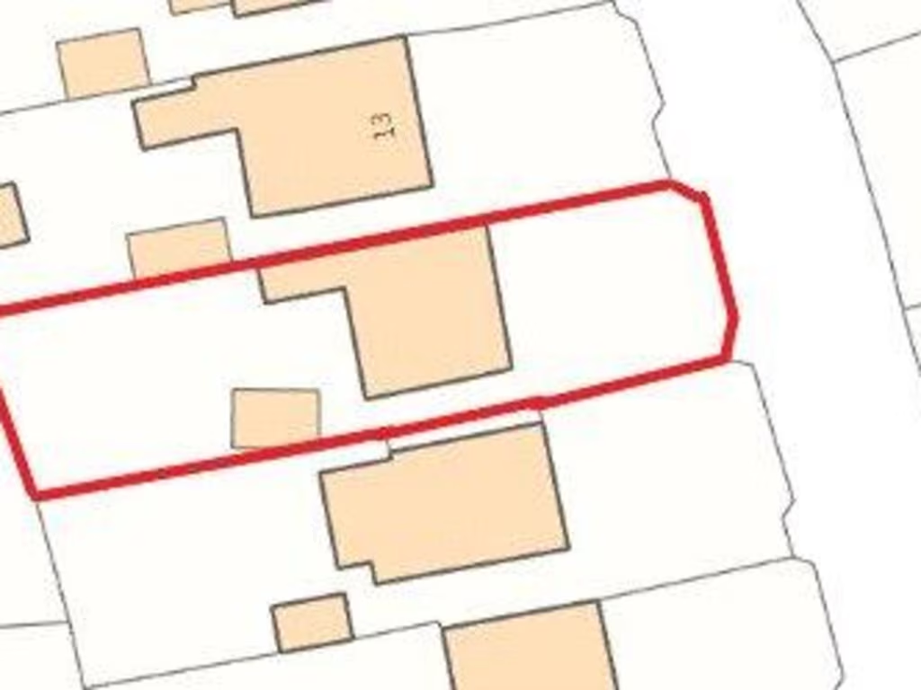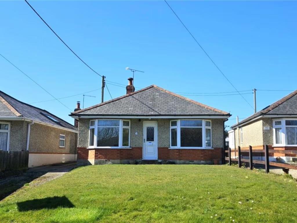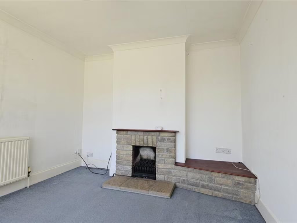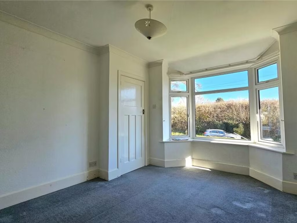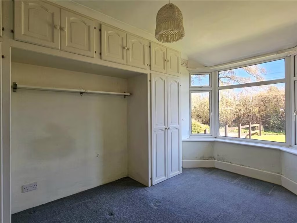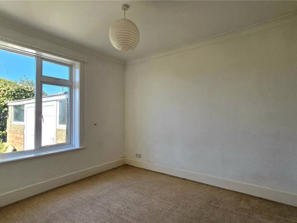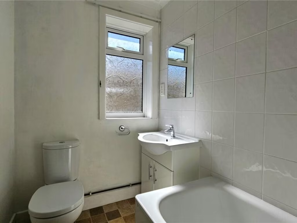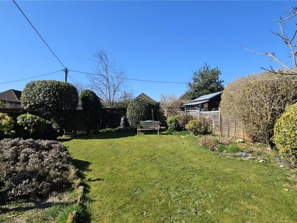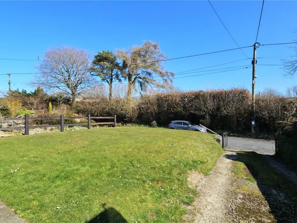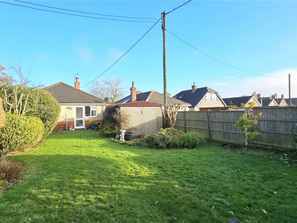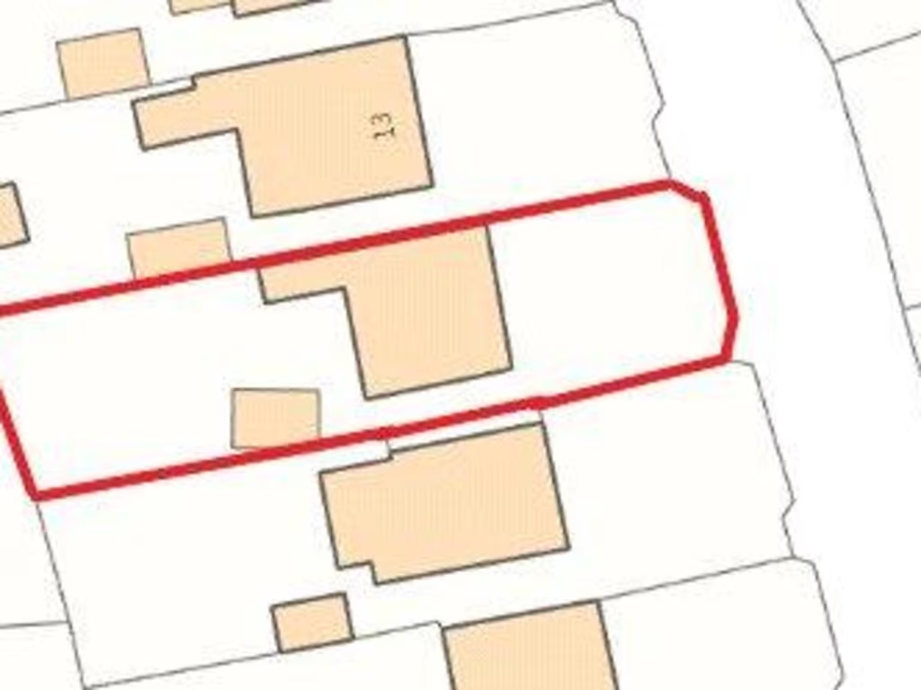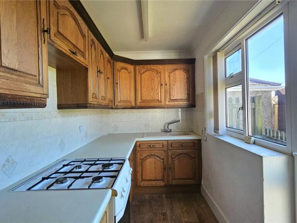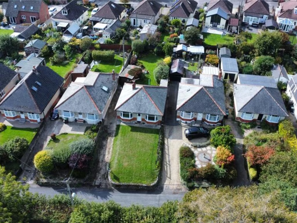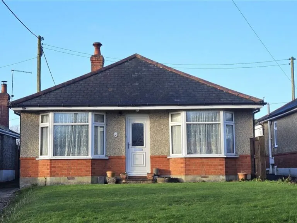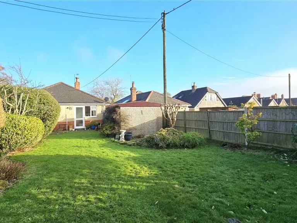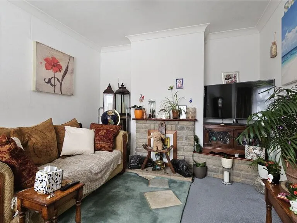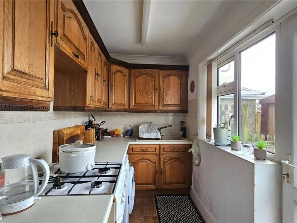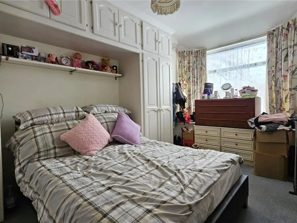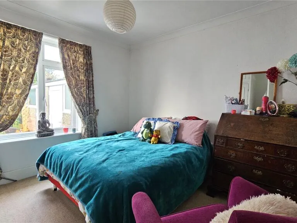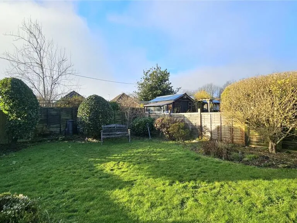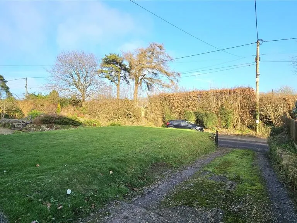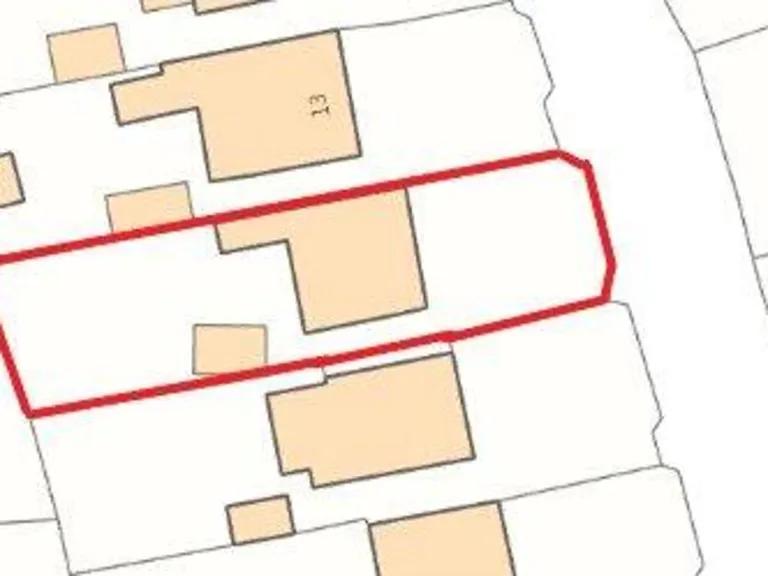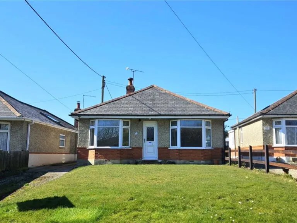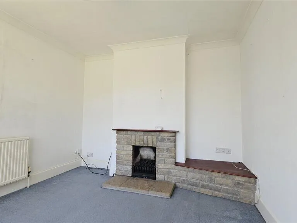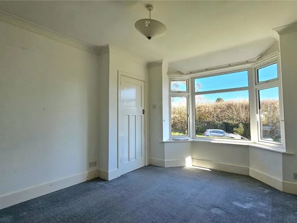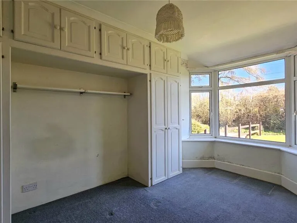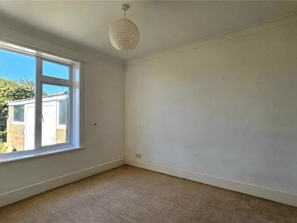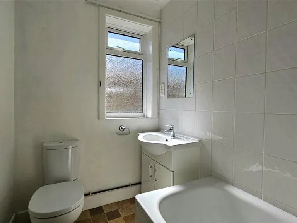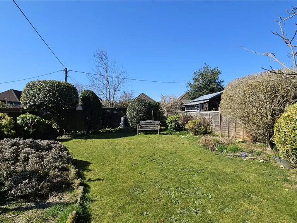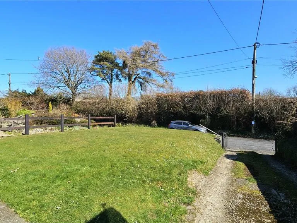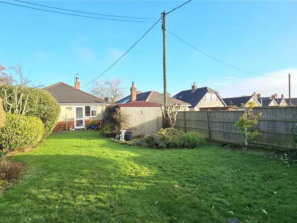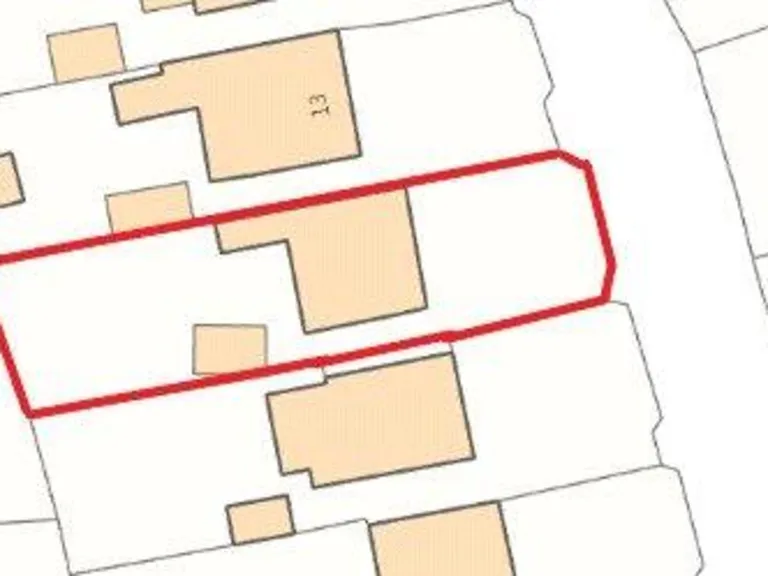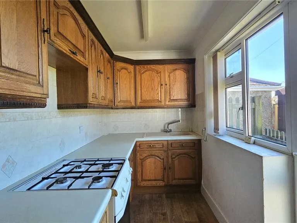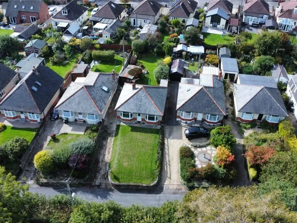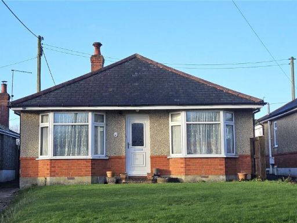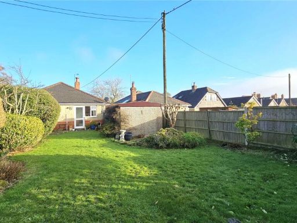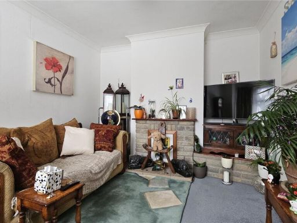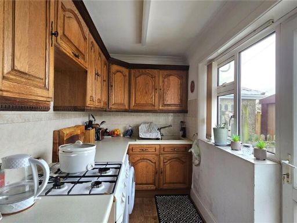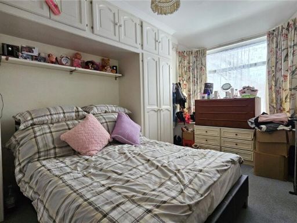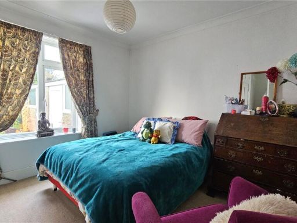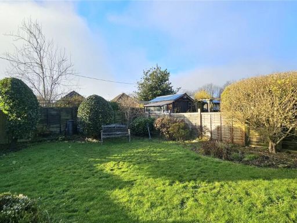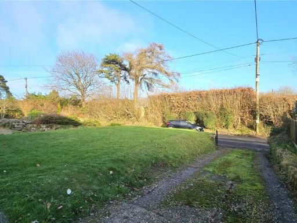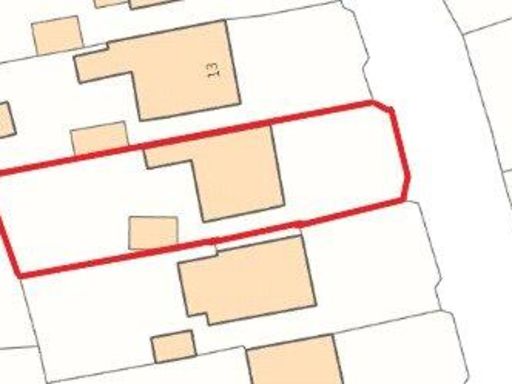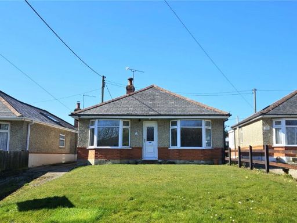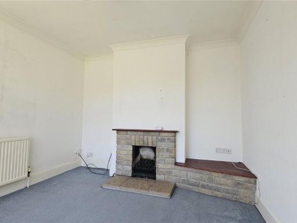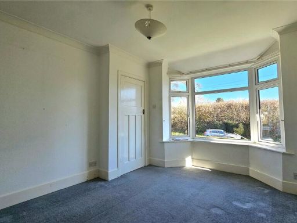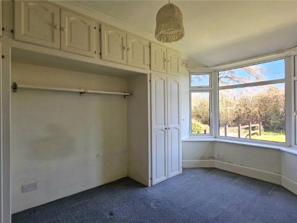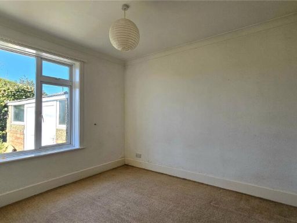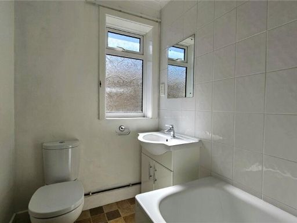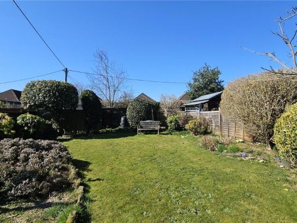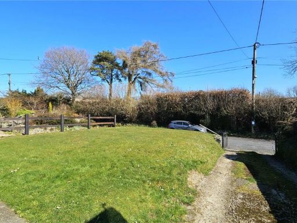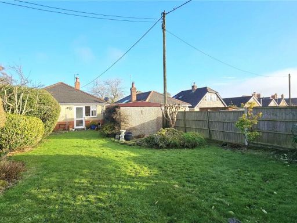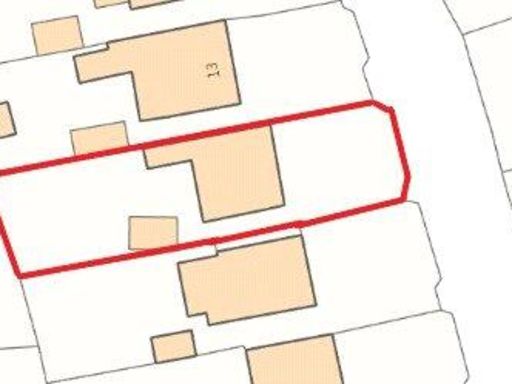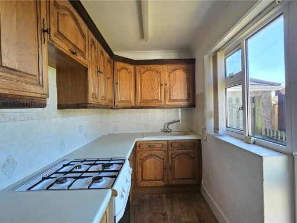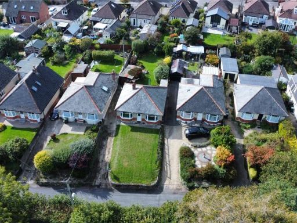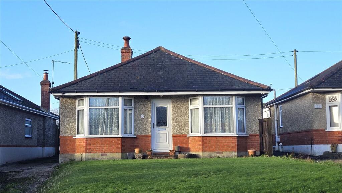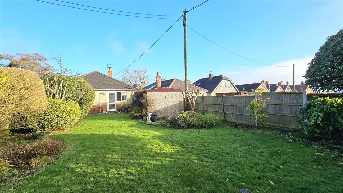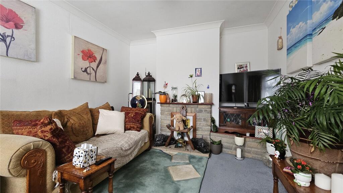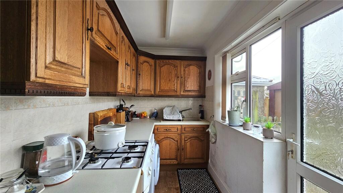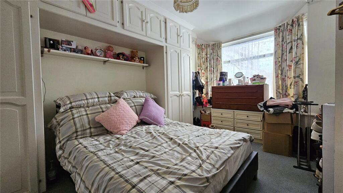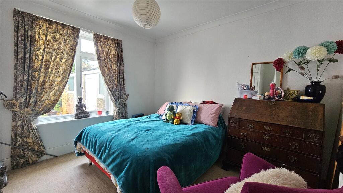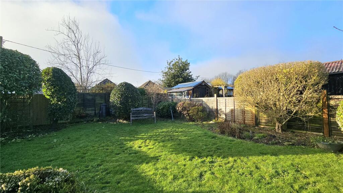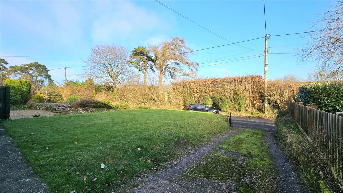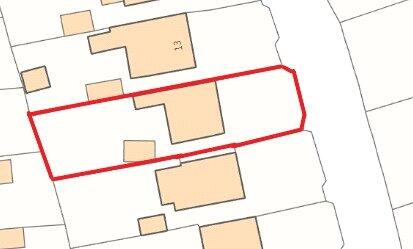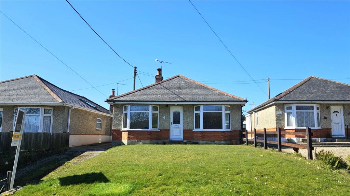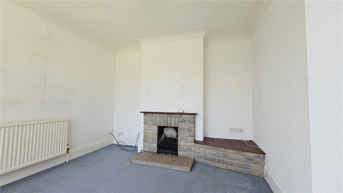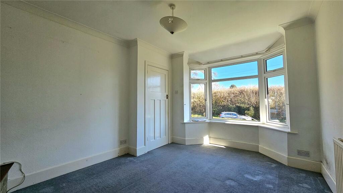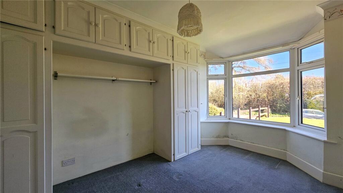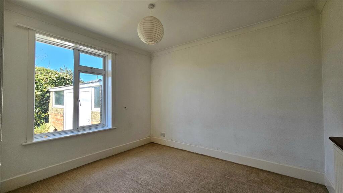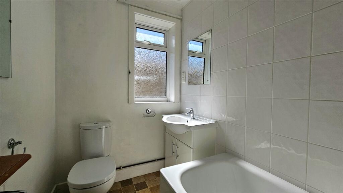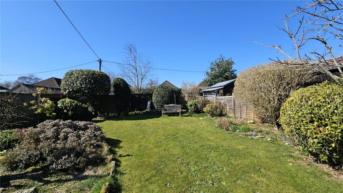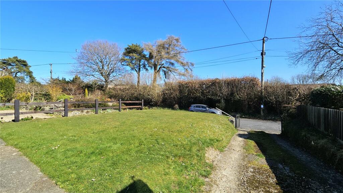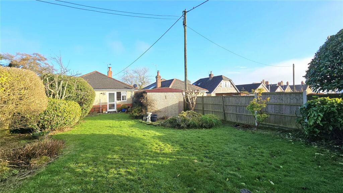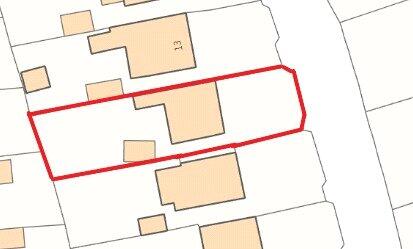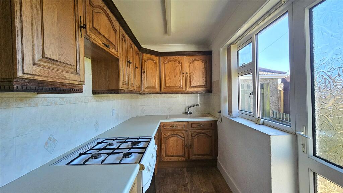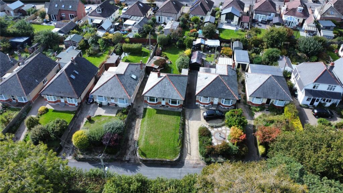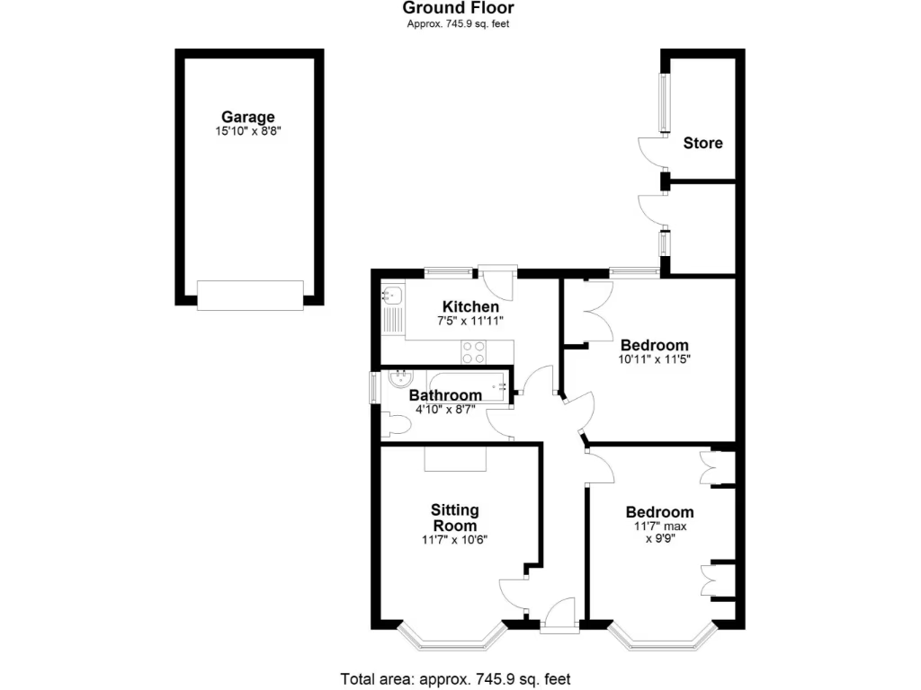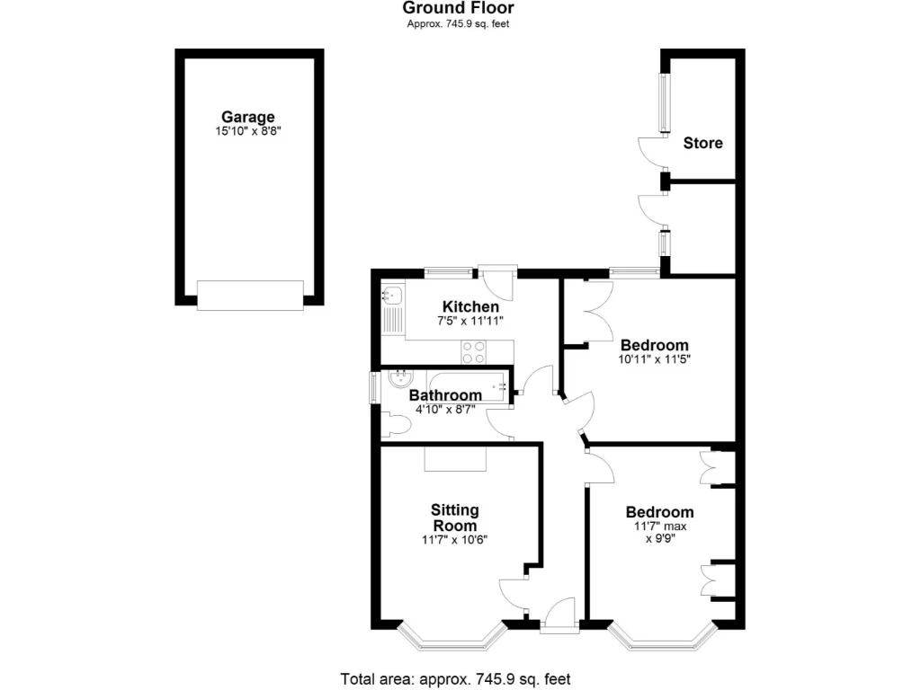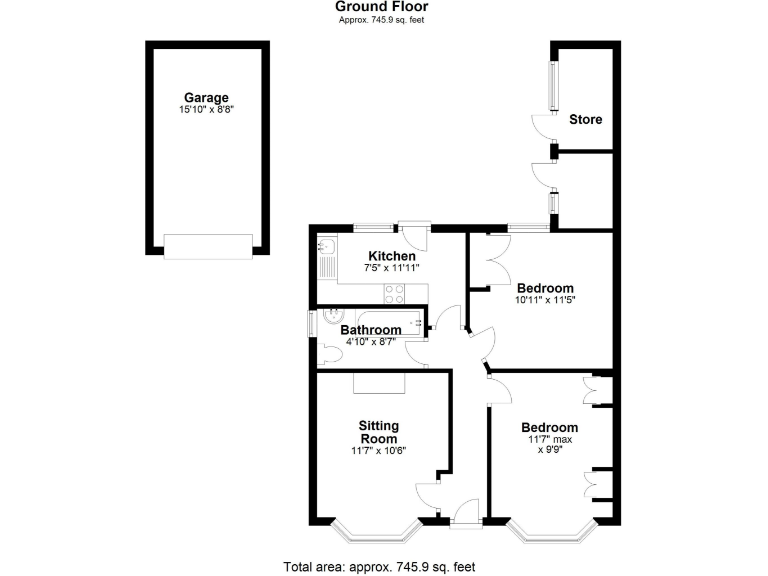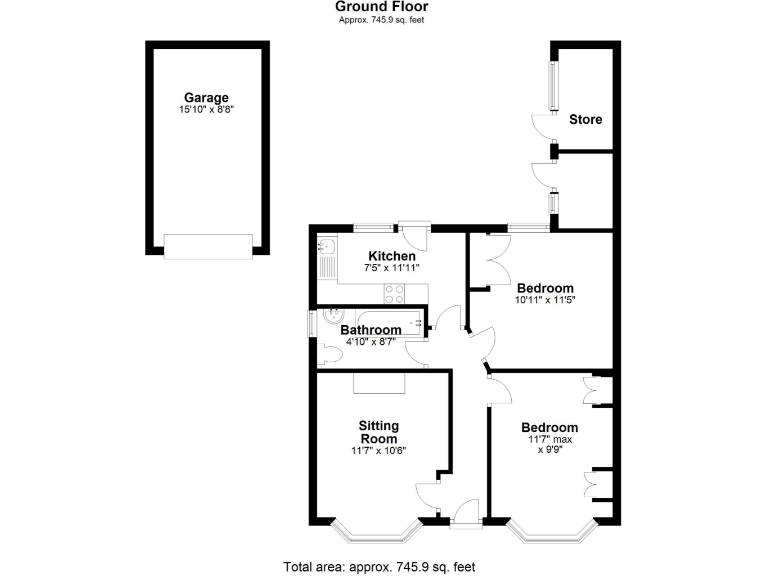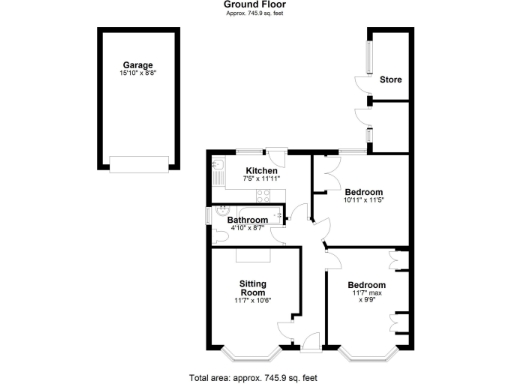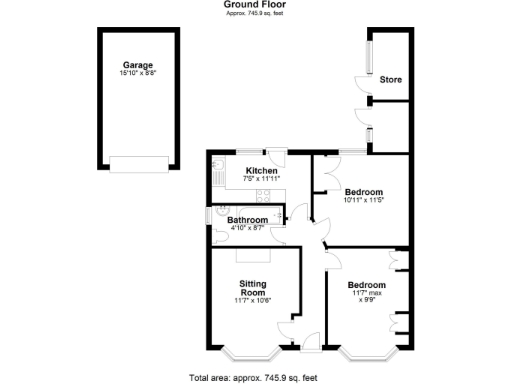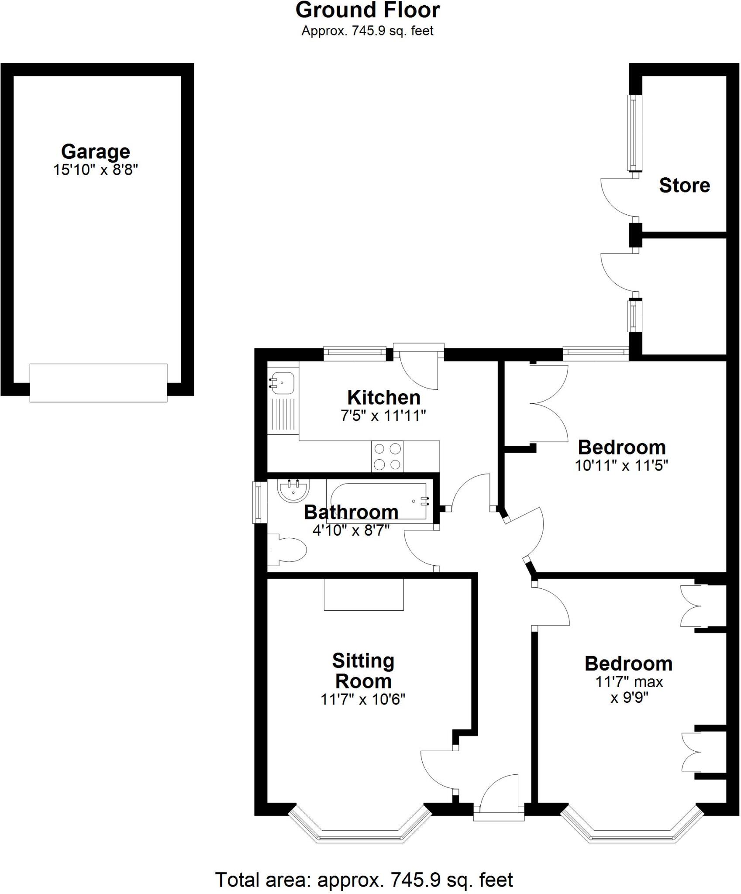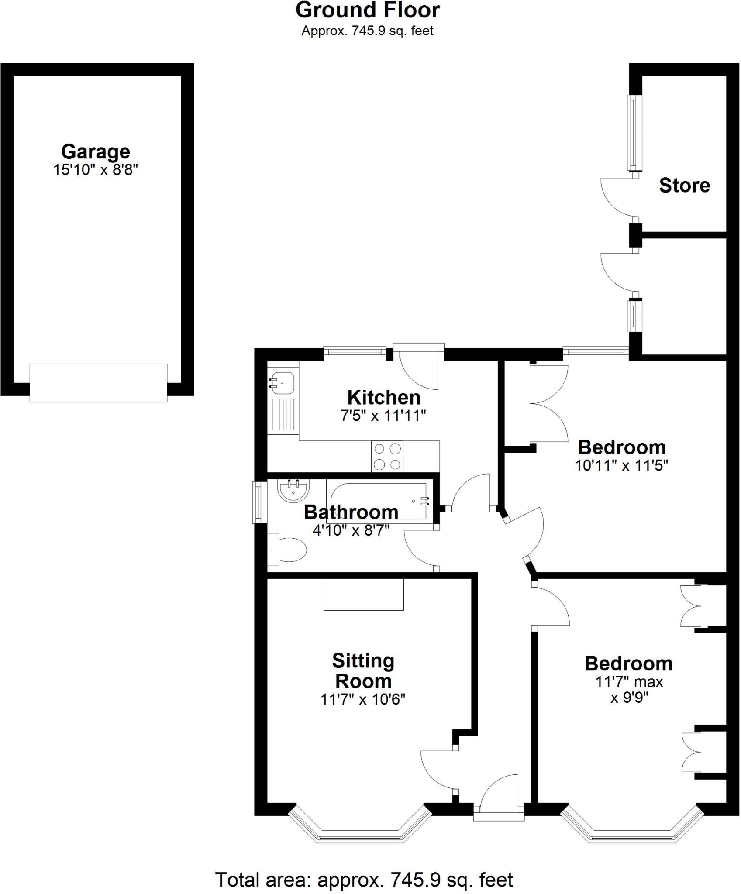Summary - 15, Lower Blandford Road, SHAFTESBURY SP7 8NR
2 bed 1 bath Bungalow
Single-storey home with large garden and garage ideal for downsizers.
Chain-free detached bungalow on a generous, level plot
Detached single garage plus driveway parking for several vehicles
Two double bedrooms with built-in wardrobes; one bay-fronted
West-facing rear garden; privacy with mature shrubs and fencing
About 745 sq ft — compact rooms, efficient single-storey layout
Mid‑20th century construction; may require cosmetic modernisation
Double glazing present; install date unknown
No flood risk; very low local crime, excellent mobile and broadband
Set on a generous plot in a quiet part of Shaftesbury, this detached two-bedroom bungalow offers single-level living a short, level walk from the High Street. The property is chain-free, with a detached garage, driveway parking for several vehicles and good-sized front and west-facing rear gardens that provide scope for landscaping, a home office outbuilding, or extension subject to consents.
Internally the layout is traditional and practical: entrance hall, sitting room with bay window and feature fireplace, galley kitchen with rear access, two double bedrooms with built-in wardrobes and a single bathroom. The home was constructed in the mid-20th century and is compact at about 745 sq ft, making efficient use of space but with rooms described as modest in size.
The bungalow will suit downsizers or buyers seeking a single-storey property close to town who value outdoor space and privacy. It does require some updating throughout — cosmetic and likely modernisation of services may be needed — so it will appeal to purchasers comfortable with light-to-moderate refurbishment to personalise the home and potentially add value.
Practical points: mains gas boiler and radiators are installed, double glazing is present though install date is unknown, and utilities include fast broadband and strong mobile signal. Flood risk is low and the area has very low crime and an affluent, well-served local community with schools, shops and transport links nearby.
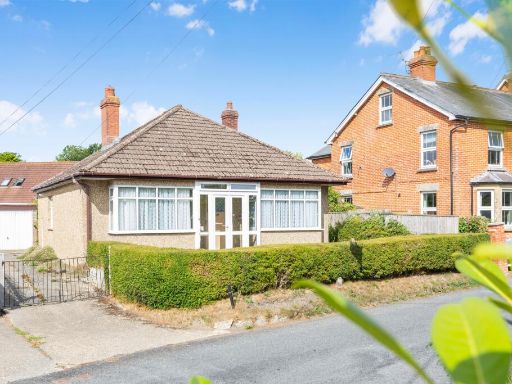 3 bedroom detached bungalow for sale in Lower Blandford Road, Shaftesbury, SP7 — £300,000 • 3 bed • 1 bath • 839 ft²
3 bedroom detached bungalow for sale in Lower Blandford Road, Shaftesbury, SP7 — £300,000 • 3 bed • 1 bath • 839 ft²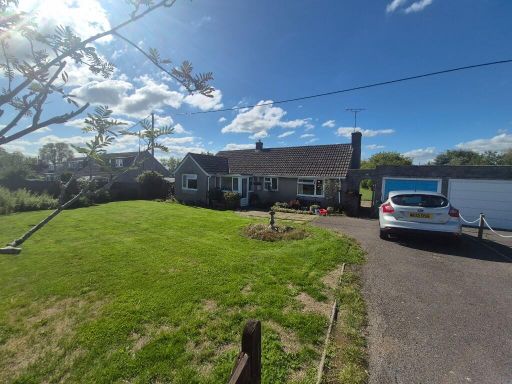 2 bedroom detached bungalow for sale in Green Lane, Stour Row, Shaftesbury SP7 — £400,000 • 2 bed • 2 bath • 729 ft²
2 bedroom detached bungalow for sale in Green Lane, Stour Row, Shaftesbury SP7 — £400,000 • 2 bed • 2 bath • 729 ft²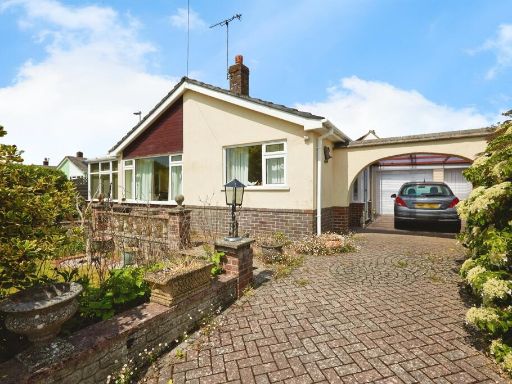 3 bedroom detached bungalow for sale in Homefield, Shaftesbury, SP7 — £375,000 • 3 bed • 1 bath • 1139 ft²
3 bedroom detached bungalow for sale in Homefield, Shaftesbury, SP7 — £375,000 • 3 bed • 1 bath • 1139 ft²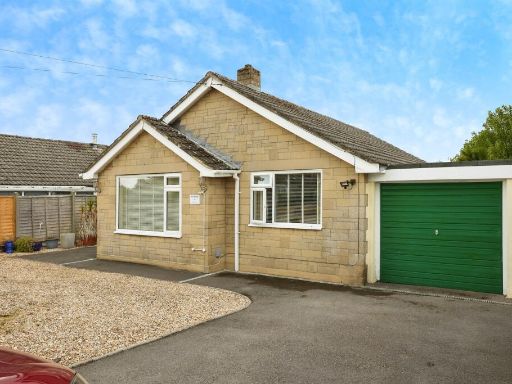 3 bedroom detached bungalow for sale in Glyn Place, East Melbury, Shaftesbury, SP7 — £400,000 • 3 bed • 2 bath • 948 ft²
3 bedroom detached bungalow for sale in Glyn Place, East Melbury, Shaftesbury, SP7 — £400,000 • 3 bed • 2 bath • 948 ft²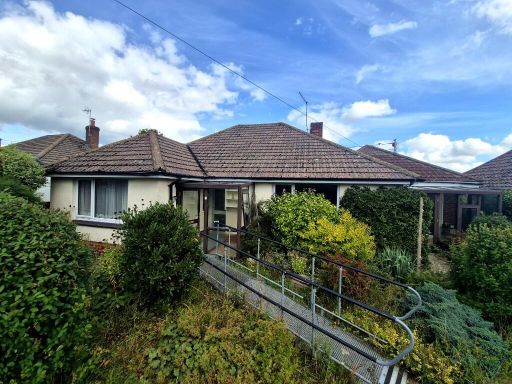 2 bedroom detached bungalow for sale in Belmont Close, Shaftesbury, Dorset, SP7 — £365,000 • 2 bed • 2 bath • 948 ft²
2 bedroom detached bungalow for sale in Belmont Close, Shaftesbury, Dorset, SP7 — £365,000 • 2 bed • 2 bath • 948 ft²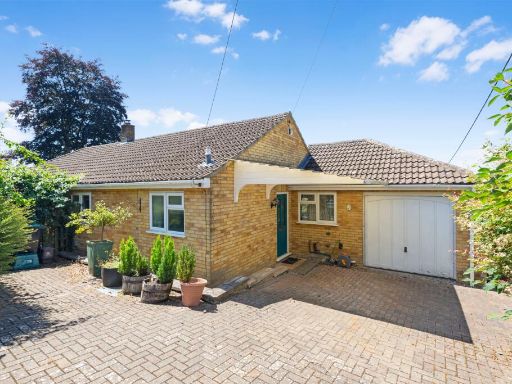 4 bedroom detached bungalow for sale in Umbers Hill, Shaftesbury, SP7 — £575,000 • 4 bed • 2 bath • 1512 ft²
4 bedroom detached bungalow for sale in Umbers Hill, Shaftesbury, SP7 — £575,000 • 4 bed • 2 bath • 1512 ft²