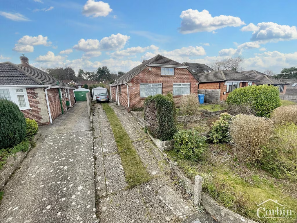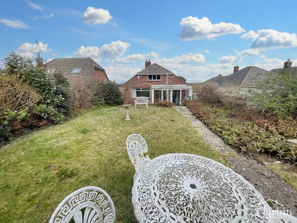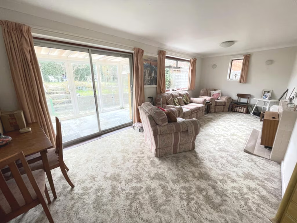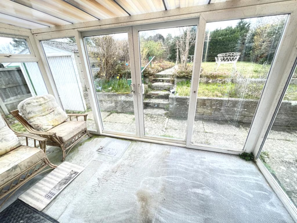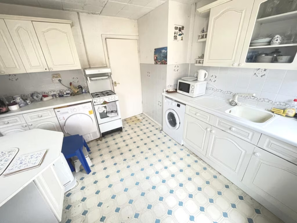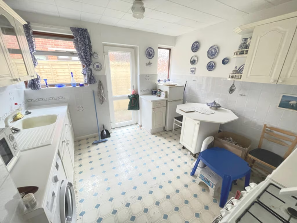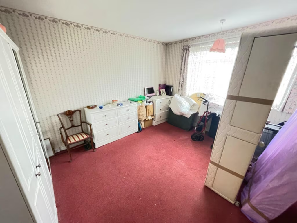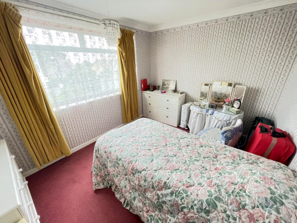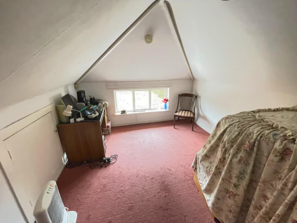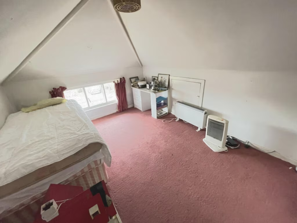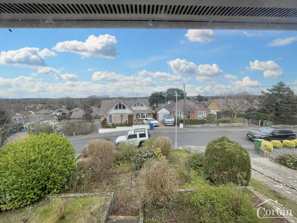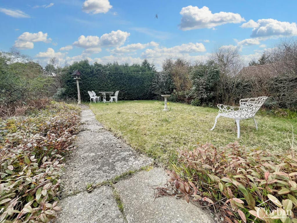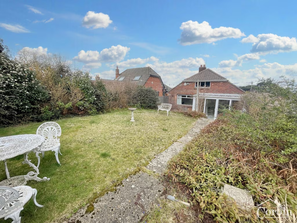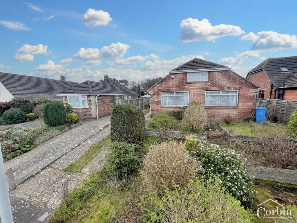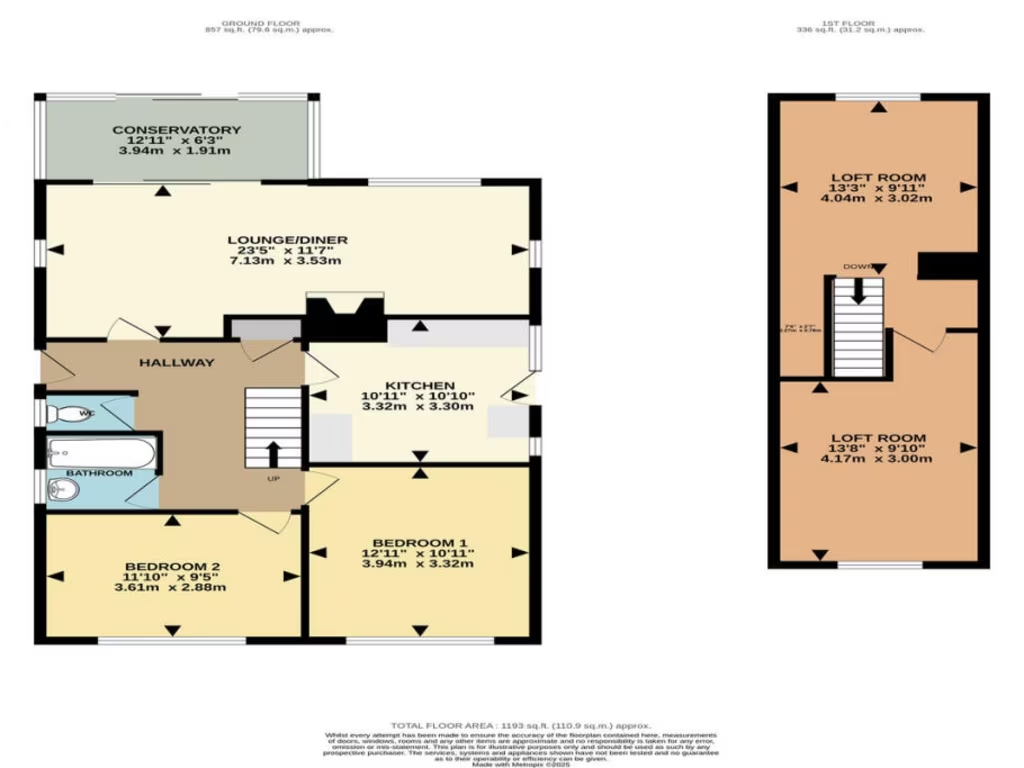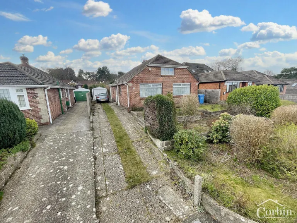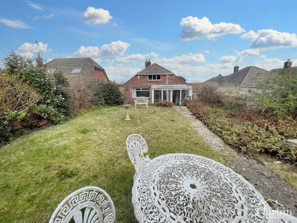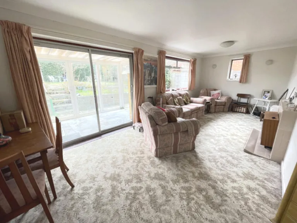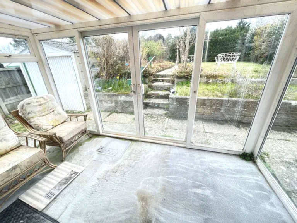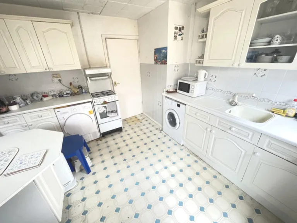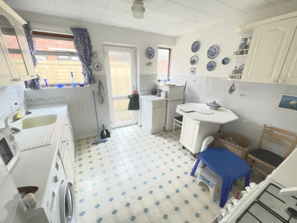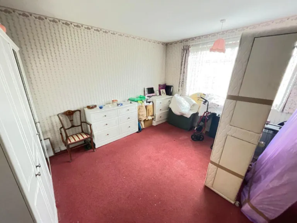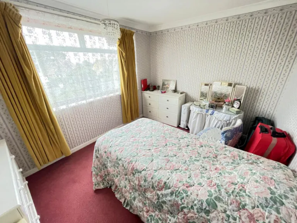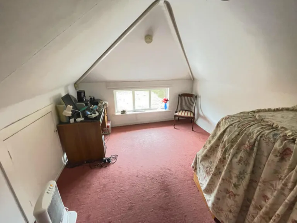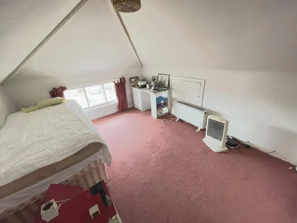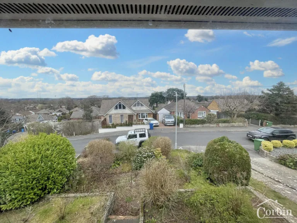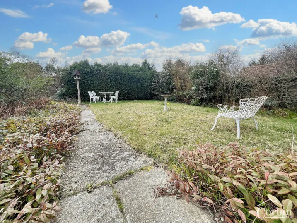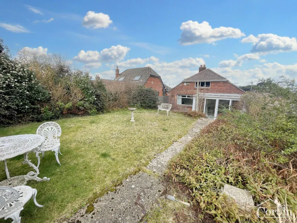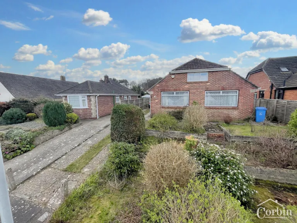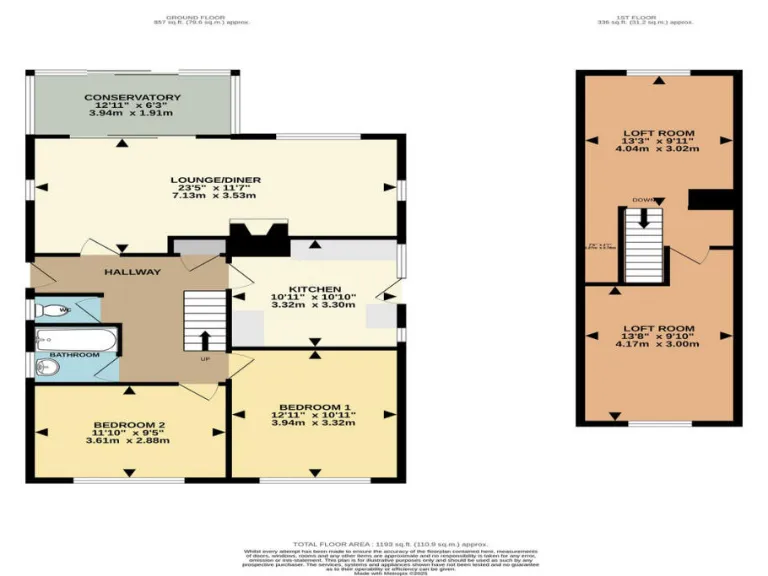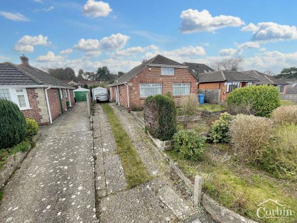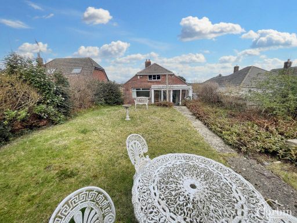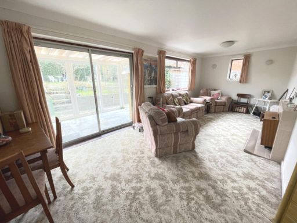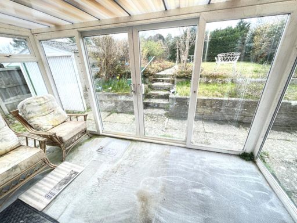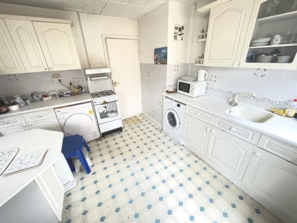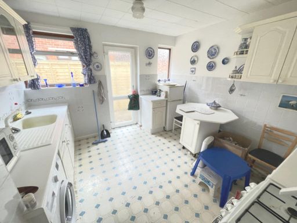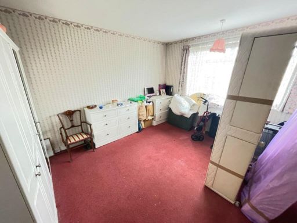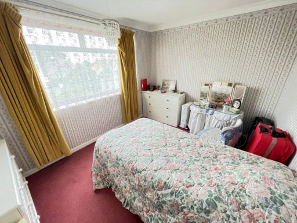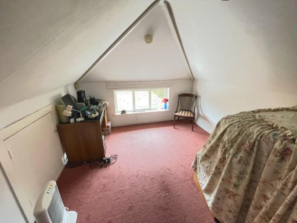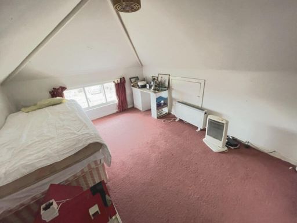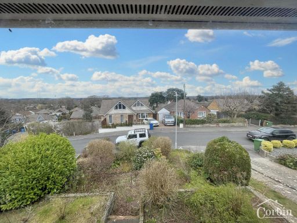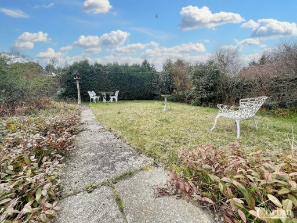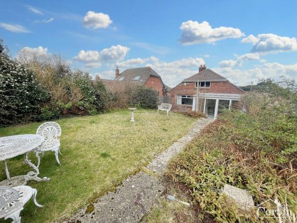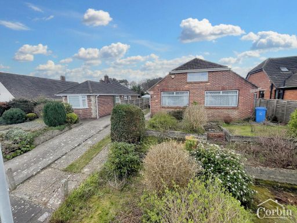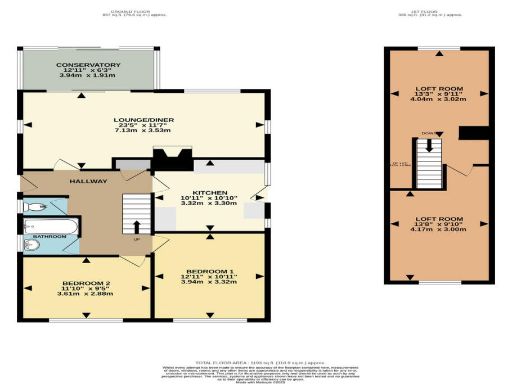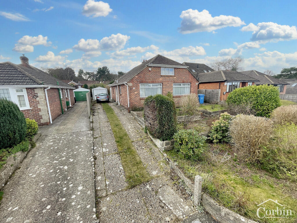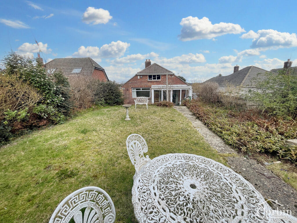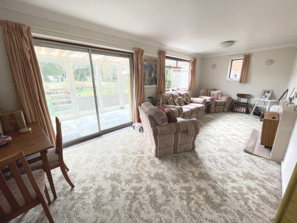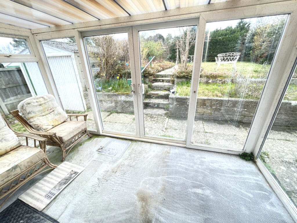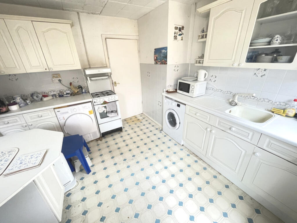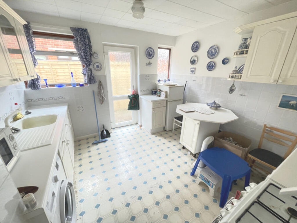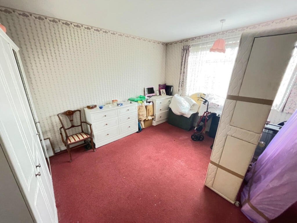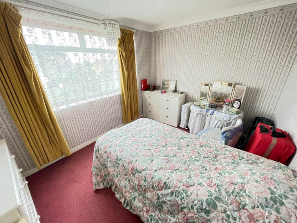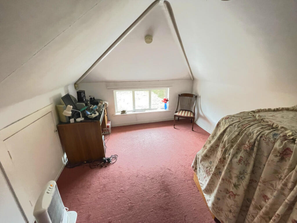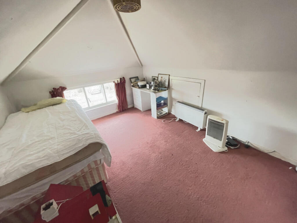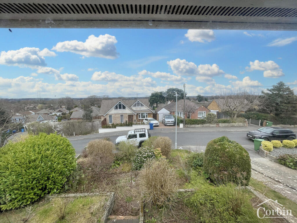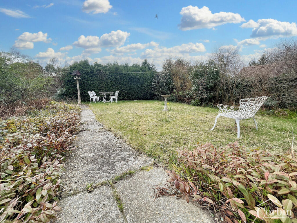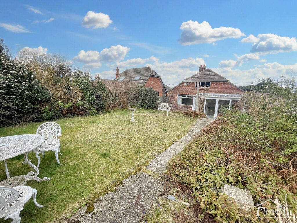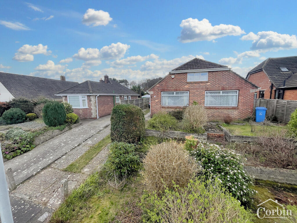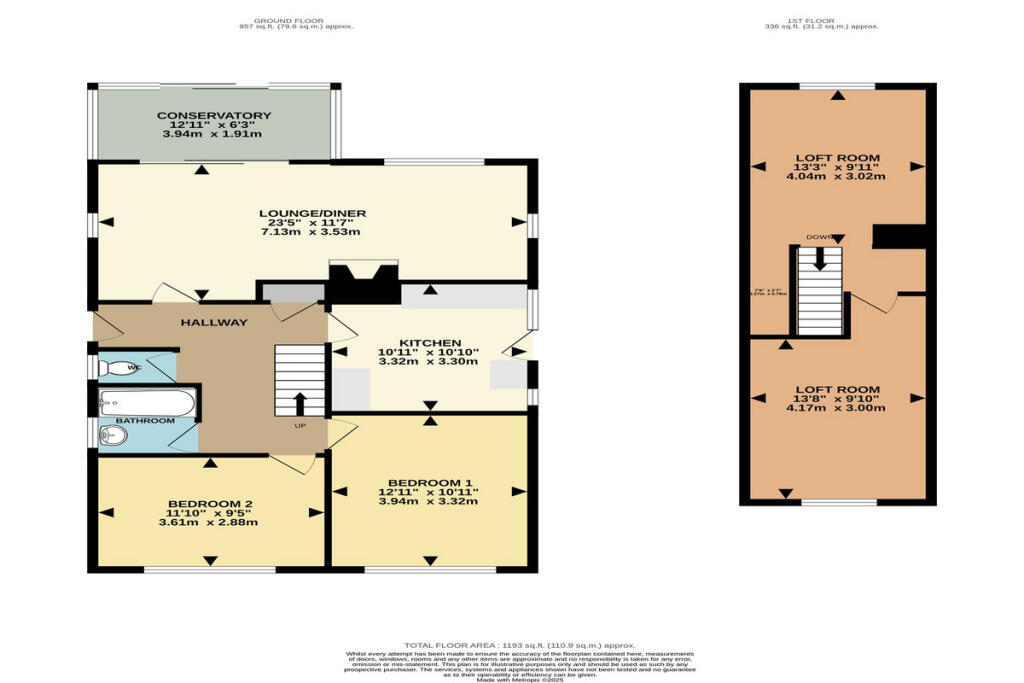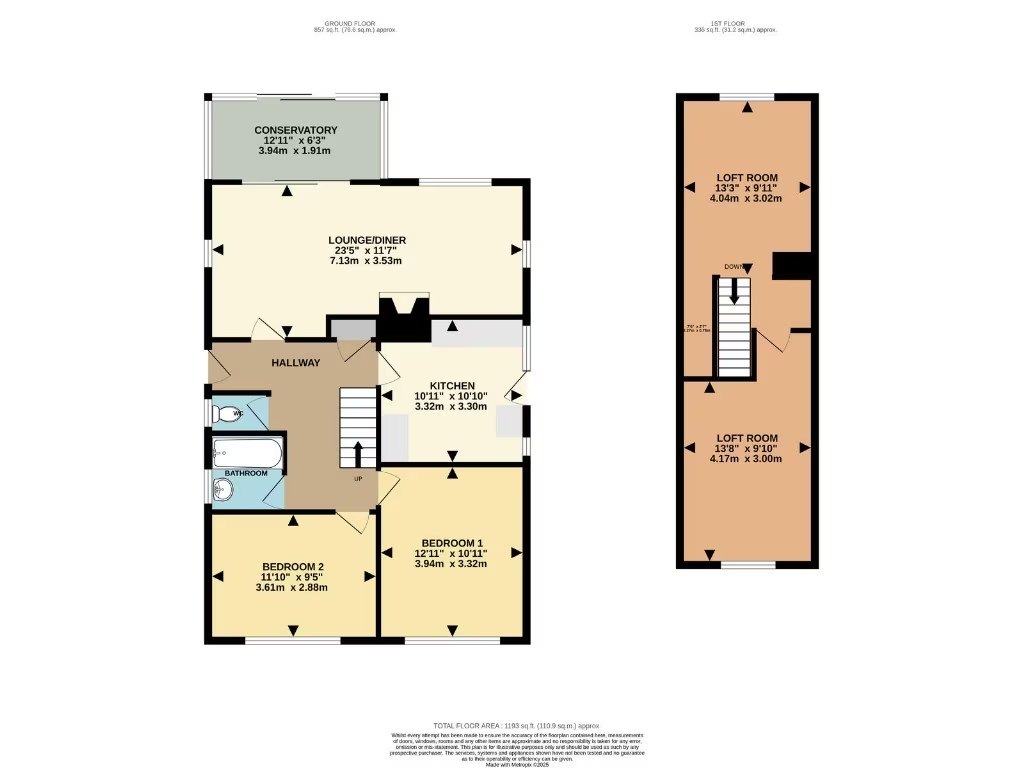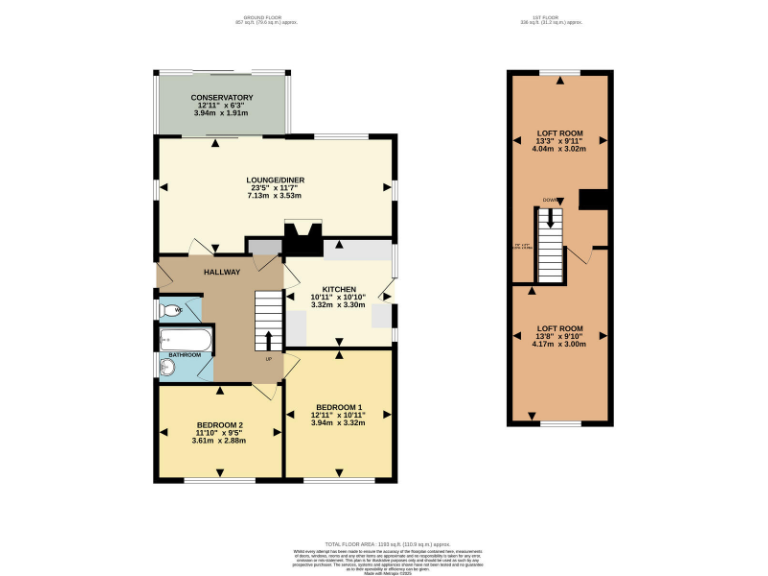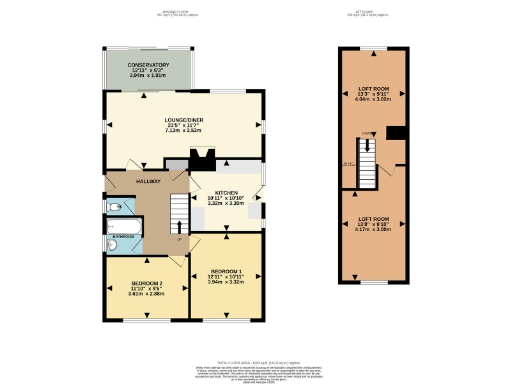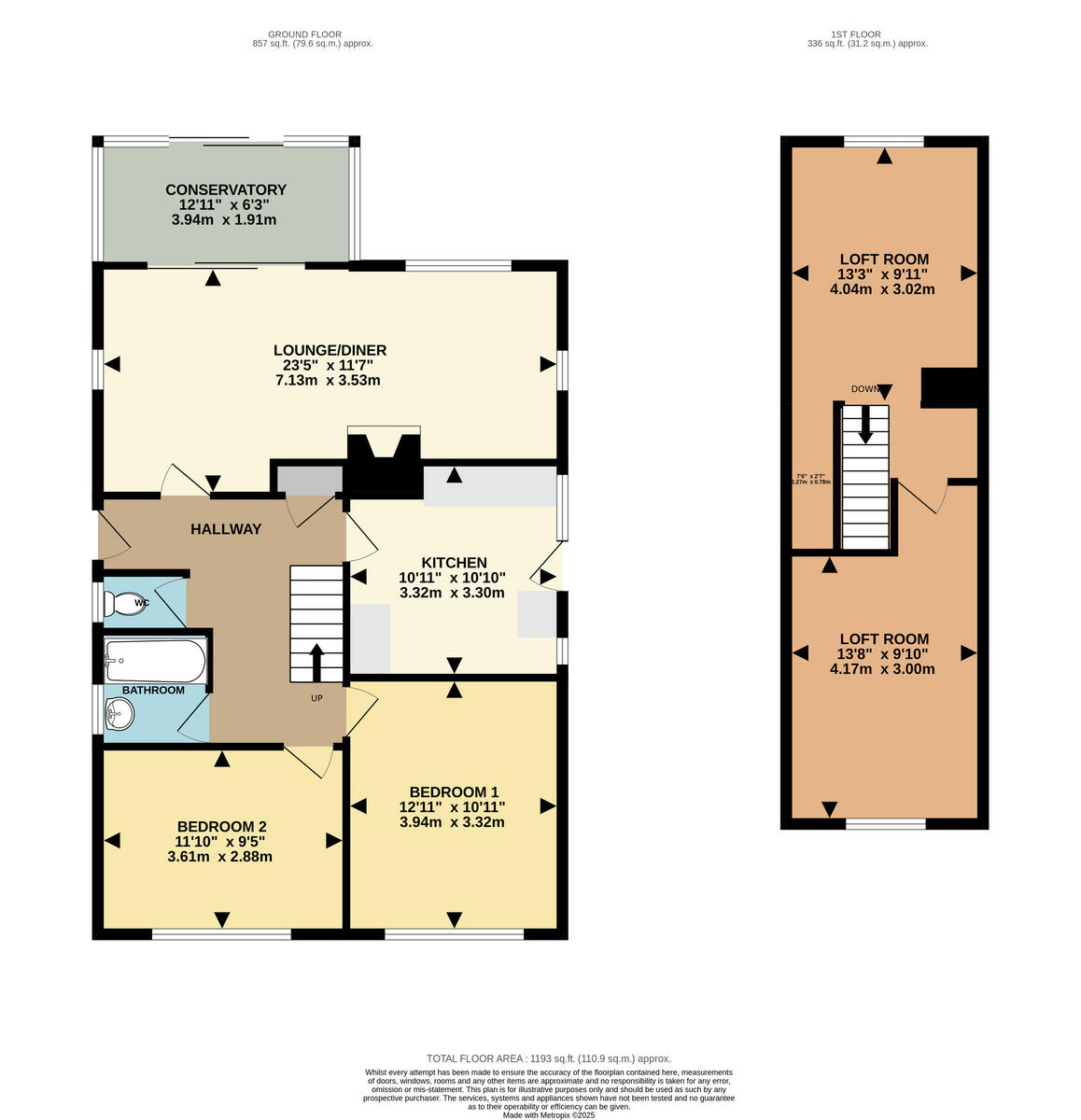Summary - 9, HULL CRESCENT, BOURNEMOUTH BH11 9RG
3 bed 1 bath Detached Bungalow
Spacious garden, garage and loft potential for a bespoke retirement home.
No forward chain — sale can complete without delay
Long concrete driveway plus detached single garage for parking/storage
Large private rear garden with mature shrubs and lawn
Full-width lounge/diner and conservatory overlooking the garden
Two loft rooms offering conversion potential (subject to consents)
Property needs full modernisation; plumbing/electrics unverified
Older double glazing (installed before 2002) and assumed no wall insulation
FTTP broadband, very low crime, and strong local transport links
This detached three-bedroom bungalow on a large plot in BH11 offers immediate potential for someone looking to downsize into a single-storey home or create a tailored retirement base. With no forward chain and a long driveway leading to a detached garage, it’s ready for a buyer who wants to invest in modernisation and add value.
The ground floor features a full-width lounge/diner and a conservatory overlooking a private rear garden with mature shrubs and lawn. Two comfortable double bedrooms, a family bathroom and separate WC complete the main accommodation. The kitchen is a good-sized workspace awaiting an upgrade to suit contemporary tastes.
Upstairs are two loft rooms that provide real scope for conversion into extra bedrooms or workspaces, subject to planning and building consents. Practical positives include mains gas, fast FTTP broadband, very low local crime and strong transport links to nearby train stations and bus services.
Important drawbacks are straightforward: the property needs renovation throughout, glazing is older (double glazed before 2002) and cavity walls are assumed to lack insulation, so energy performance will benefit from upgrading. Heating, plumbing and electrics should be surveyed and may require repair or replacement. Buyers should factor refurbishment costs and necessary consents into their offers.
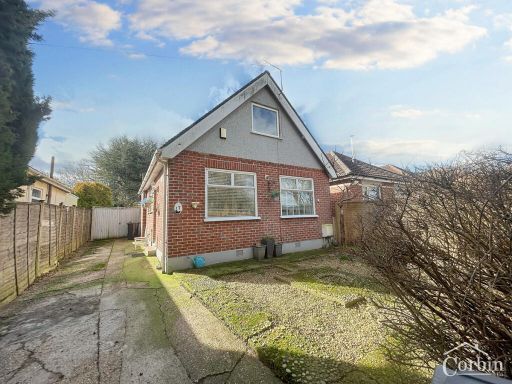 1 bedroom detached bungalow for sale in Fernheath Road, Bournemouth, BH11 8, BH11 — £290,000 • 1 bed • 1 bath • 841 ft²
1 bedroom detached bungalow for sale in Fernheath Road, Bournemouth, BH11 8, BH11 — £290,000 • 1 bed • 1 bath • 841 ft²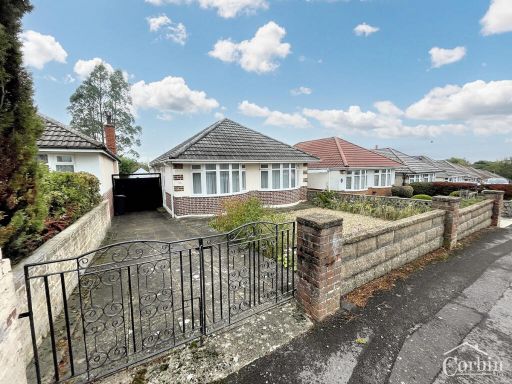 2 bedroom detached bungalow for sale in Daws Avenue, Bournemouth, BH11 8, BH11 — £350,000 • 2 bed • 1 bath • 921 ft²
2 bedroom detached bungalow for sale in Daws Avenue, Bournemouth, BH11 8, BH11 — £350,000 • 2 bed • 1 bath • 921 ft²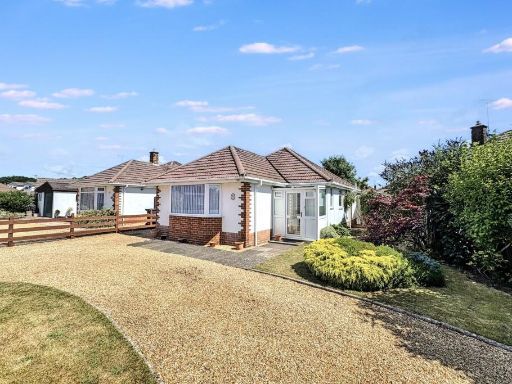 2 bedroom detached bungalow for sale in Creekmoor, BH17 — £300,000 • 2 bed • 1 bath • 611 ft²
2 bedroom detached bungalow for sale in Creekmoor, BH17 — £300,000 • 2 bed • 1 bath • 611 ft²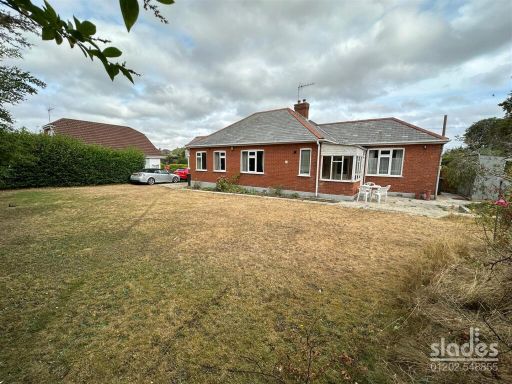 3 bedroom detached bungalow for sale in Hood Crescent, Wallisdown, Bournemouth, BH10 — £300,000 • 3 bed • 1 bath • 914 ft²
3 bedroom detached bungalow for sale in Hood Crescent, Wallisdown, Bournemouth, BH10 — £300,000 • 3 bed • 1 bath • 914 ft²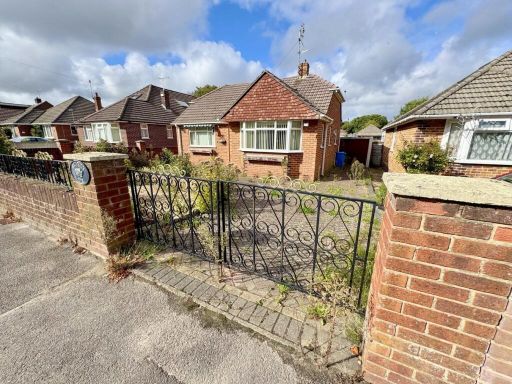 2 bedroom bungalow for sale in Sopers Lane, Poole, BH17 — £300,000 • 2 bed • 1 bath • 657 ft²
2 bedroom bungalow for sale in Sopers Lane, Poole, BH17 — £300,000 • 2 bed • 1 bath • 657 ft²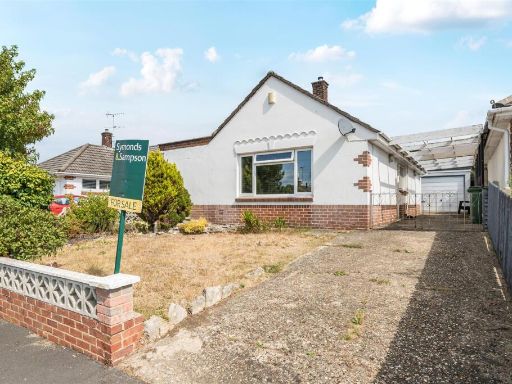 3 bedroom detached bungalow for sale in Bridport Road, Poole, BH12 — £360,000 • 3 bed • 2 bath • 911 ft²
3 bedroom detached bungalow for sale in Bridport Road, Poole, BH12 — £360,000 • 3 bed • 2 bath • 911 ft²