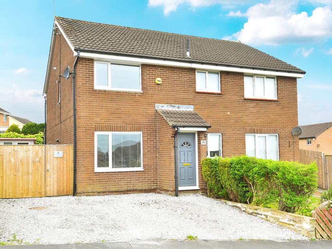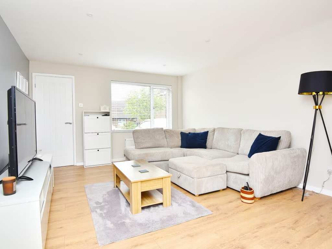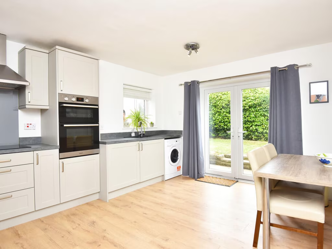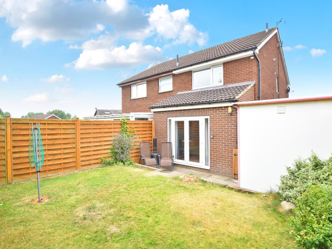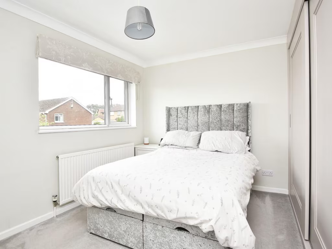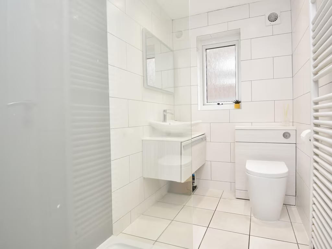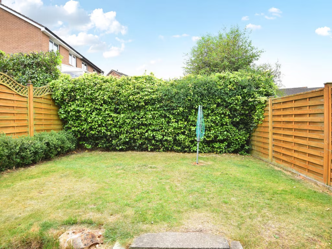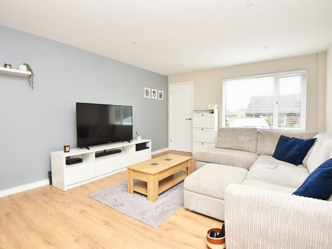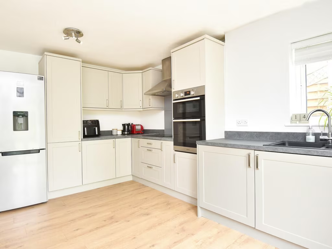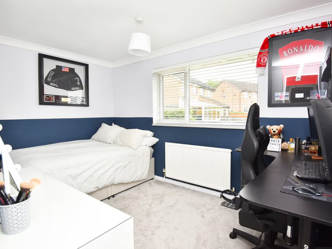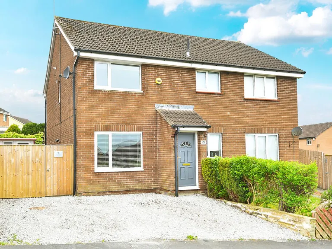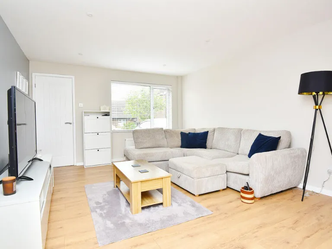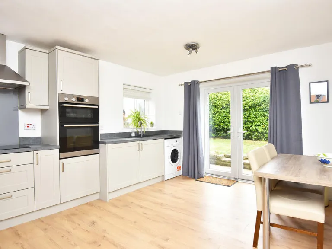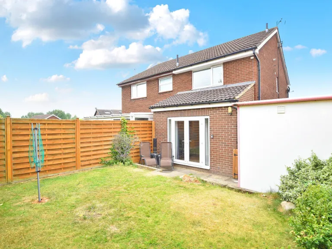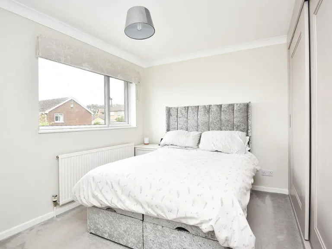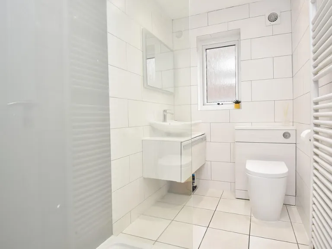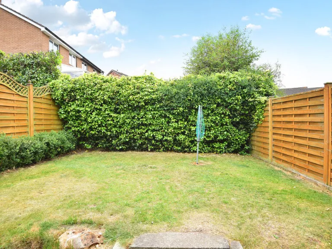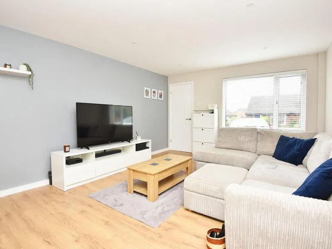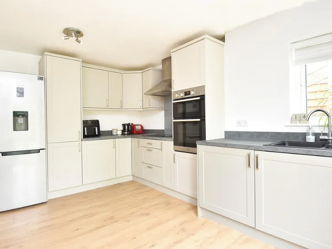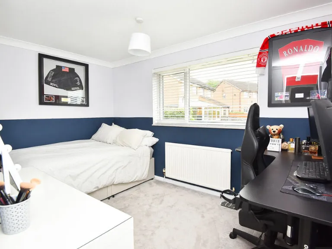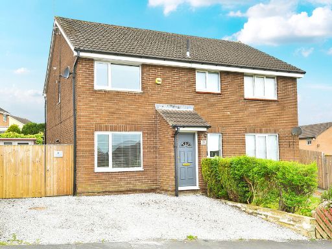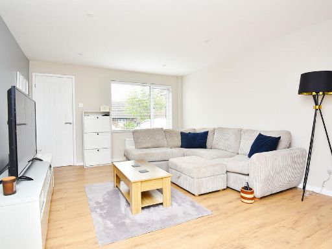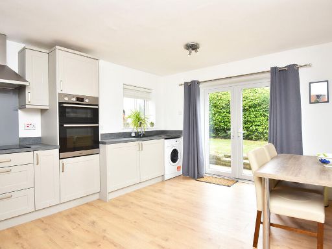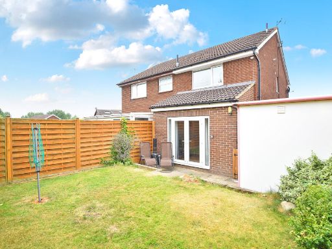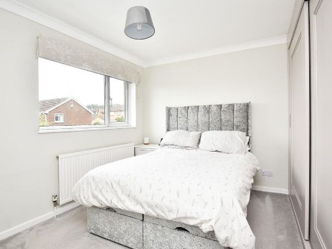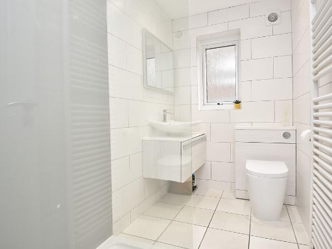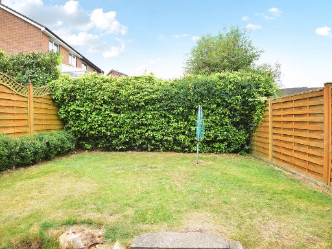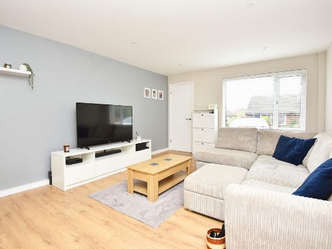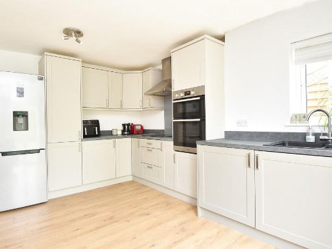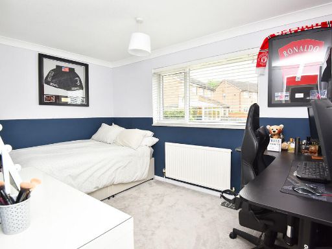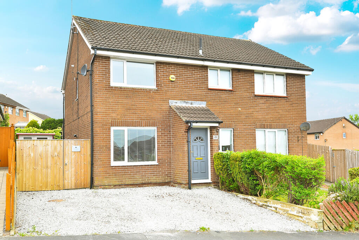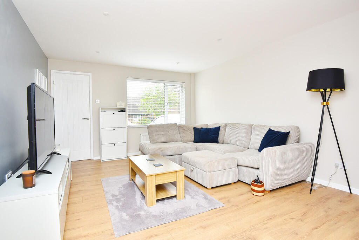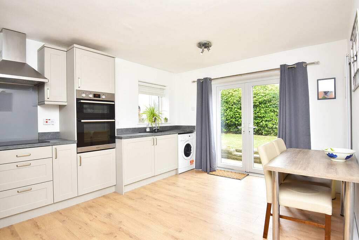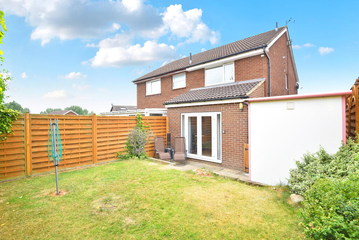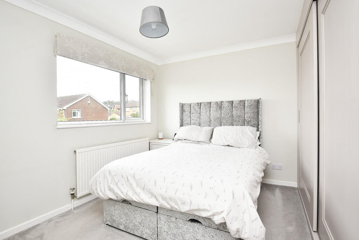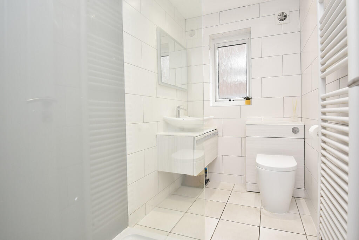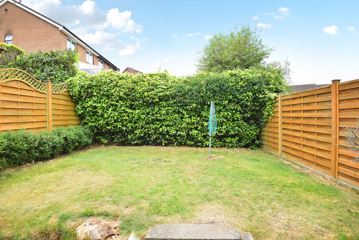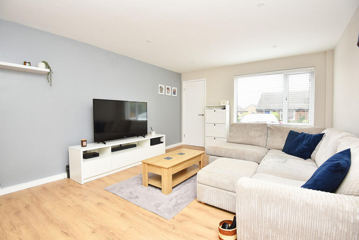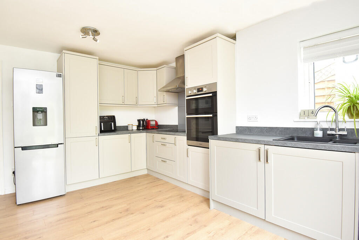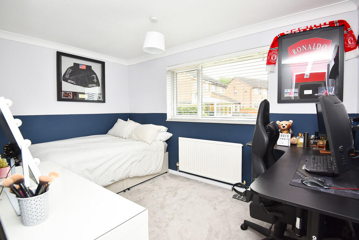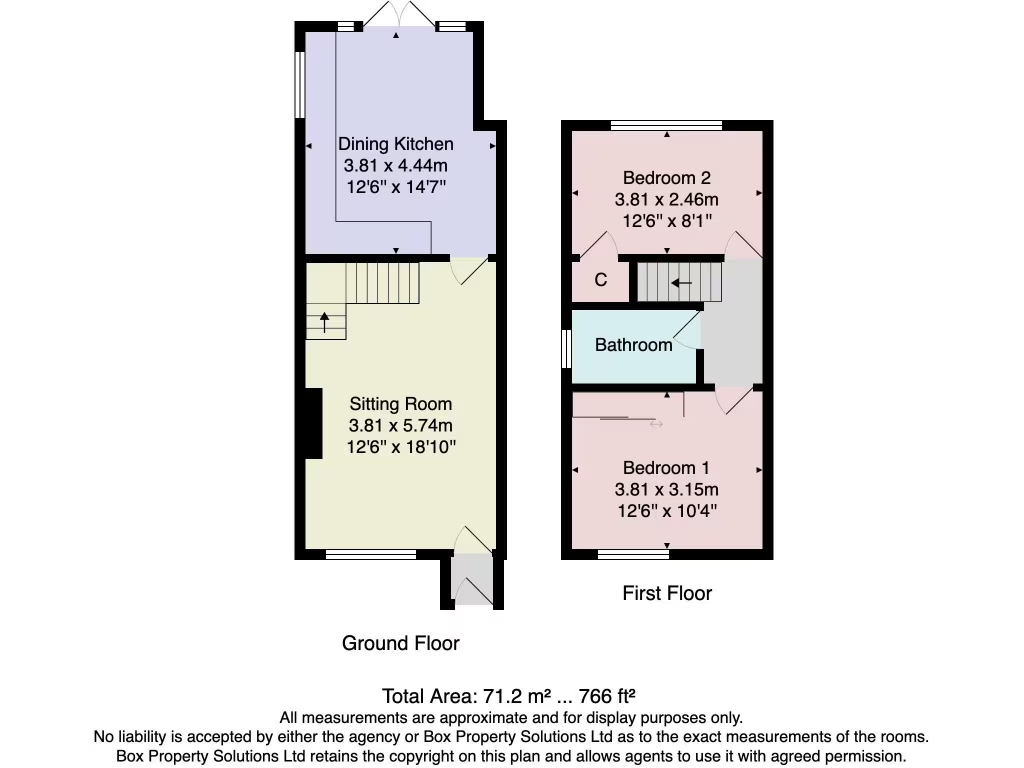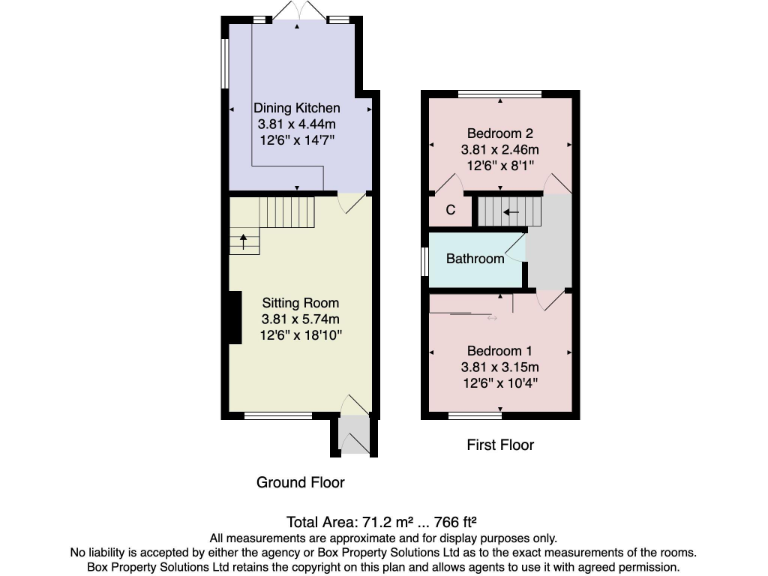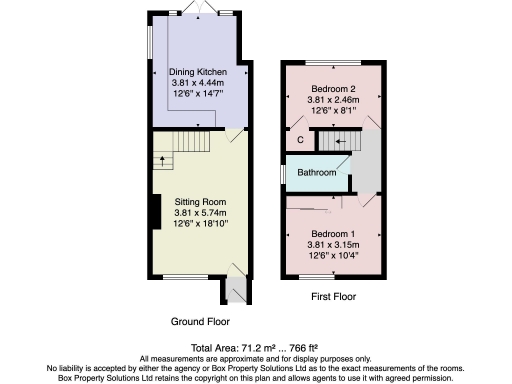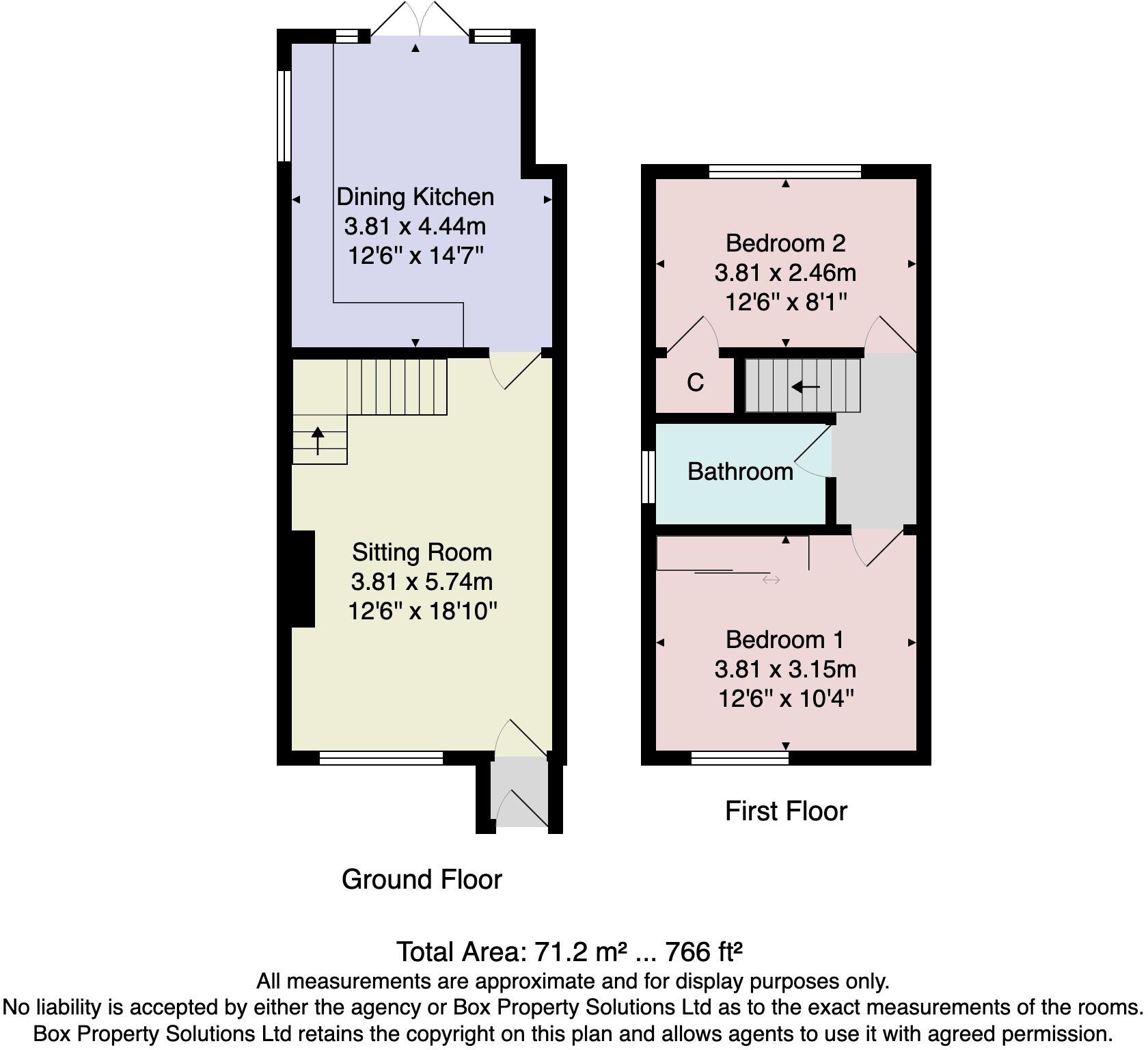Summary - 22 BORAGE ROAD HARROGATE HG3 2XG
2 bed 1 bath Semi-Detached
Well-presented semi with open-plan kitchen, driveway and neat garden — ideal for downsizers or first-time buyers..
- Extended open-plan dining kitchen with glazed doors to garden
- Double-width driveway providing off-street parking
- Two double bedrooms with fitted storage
- Modern shower room, fully tiled with vanity storage
- Attractive, low-maintenance rear lawn and patio
- Modest overall size (approx. 766 sq ft) and small plot
- Single bathroom only; may limit larger-family use
- Freehold tenure, cheap council tax, fast broadband
This extended two-bedroom semi-detached house in Harrogate offers practical, well-presented accommodation across two floors. The ground floor features a bright sitting room and a modern open-plan living kitchen with glazed doors onto a neatly kept rear lawn and patio — an easy, low-maintenance garden ideal for relaxing or light entertaining. A double-width driveway provides secure off-street parking immediately to the front.
Upstairs are two double bedrooms with fitted storage and a contemporary shower room finished with tiled walls, heated towel rail and vanity storage. The home feels modern throughout and has been finished to a high standard, suited to buyers seeking a move-ready property in a quiet, comfortable suburb.
The location is a strong selling point: quick access to Harrogate town centre, regular bus links, excellent mobile signal and fast broadband, and several well-regarded schools nearby including an outstanding grammar school. Tenure is freehold and council tax is described as cheap, supporting reasonable running costs.
Considerations: the plot and overall internal size are modest (approximately 766 sq ft) and there is a single shower room only, which may be limiting for larger families. The garden and layout suit downsizers, first-time buyers, or professionals wanting low-maintenance living rather than buyers seeking large family accommodation or extensive grounds.
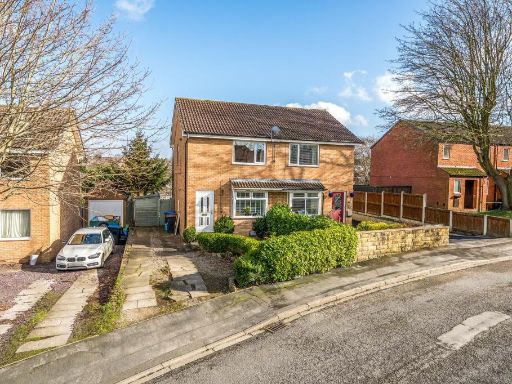 2 bedroom semi-detached house for sale in Markenfield Road, Harrogate, HG3 — £230,000 • 2 bed • 1 bath • 749 ft²
2 bedroom semi-detached house for sale in Markenfield Road, Harrogate, HG3 — £230,000 • 2 bed • 1 bath • 749 ft²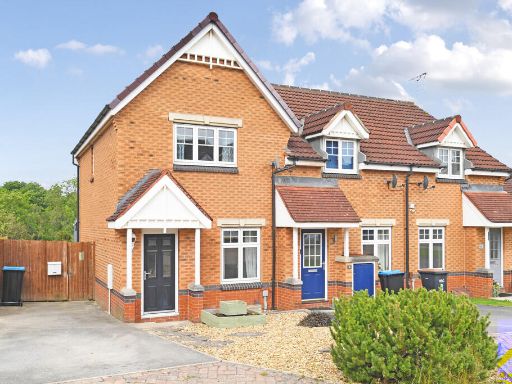 2 bedroom end of terrace house for sale in Bramble Close, Harrogate, HG3 — £240,000 • 2 bed • 1 bath • 624 ft²
2 bedroom end of terrace house for sale in Bramble Close, Harrogate, HG3 — £240,000 • 2 bed • 1 bath • 624 ft²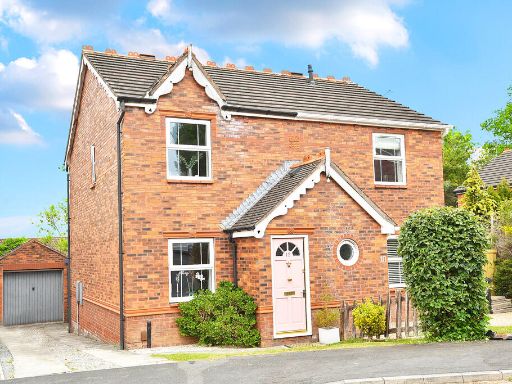 2 bedroom semi-detached house for sale in Stone Bramble, Harrogate, HG3 — £235,000 • 2 bed • 1 bath • 606 ft²
2 bedroom semi-detached house for sale in Stone Bramble, Harrogate, HG3 — £235,000 • 2 bed • 1 bath • 606 ft²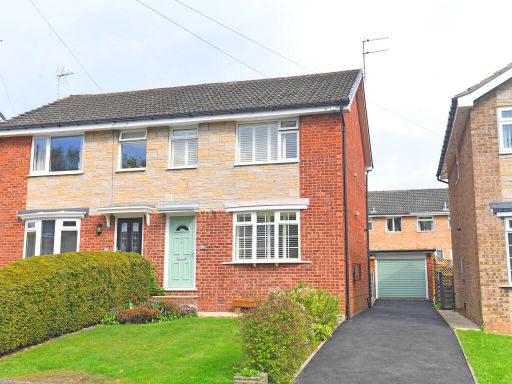 3 bedroom semi-detached house for sale in Sherwood Drive, Harrogate, HG2 — £265,000 • 3 bed • 1 bath • 761 ft²
3 bedroom semi-detached house for sale in Sherwood Drive, Harrogate, HG2 — £265,000 • 3 bed • 1 bath • 761 ft²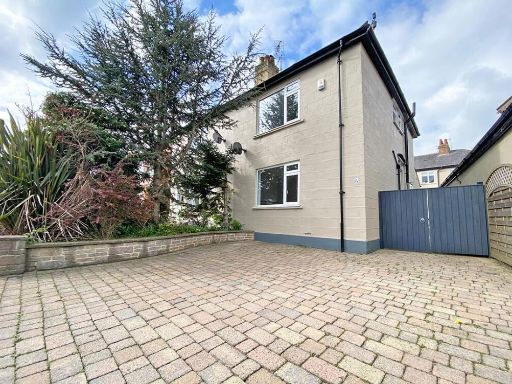 3 bedroom semi-detached house for sale in Mount Gardens, Harrogate, HG2 — £350,000 • 3 bed • 1 bath • 892 ft²
3 bedroom semi-detached house for sale in Mount Gardens, Harrogate, HG2 — £350,000 • 3 bed • 1 bath • 892 ft² 3 bedroom house for sale in Kirkham Grove, Harrogate, HG1 — £275,000 • 3 bed • 1 bath • 834 ft²
3 bedroom house for sale in Kirkham Grove, Harrogate, HG1 — £275,000 • 3 bed • 1 bath • 834 ft²