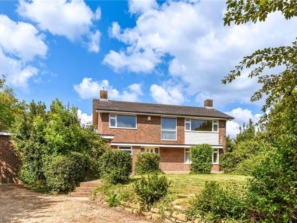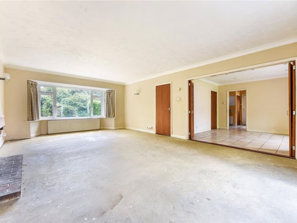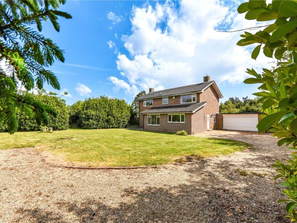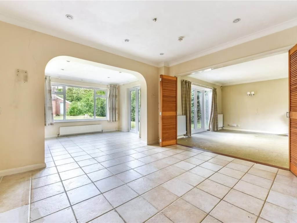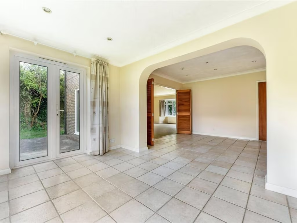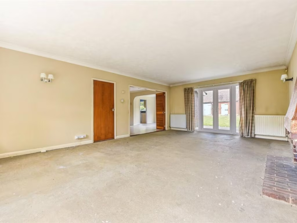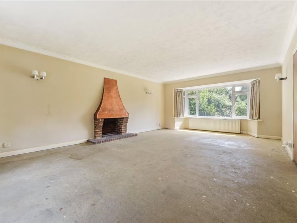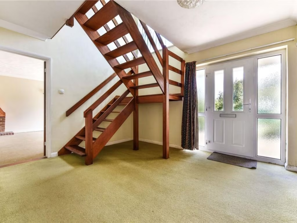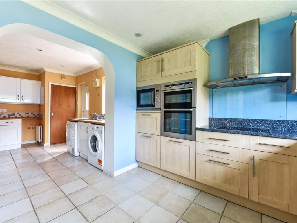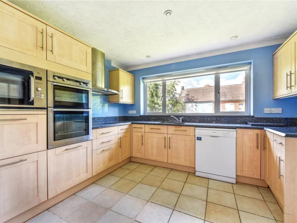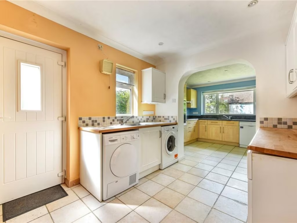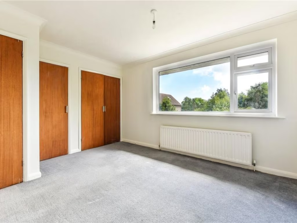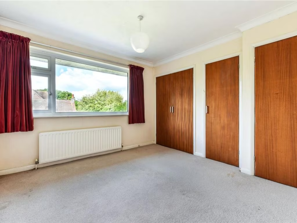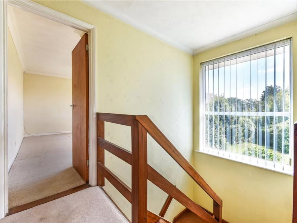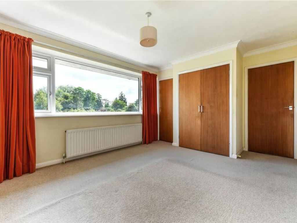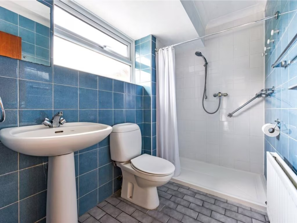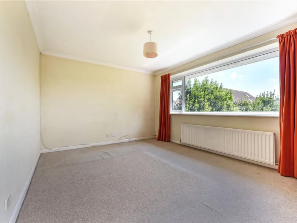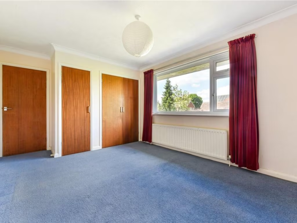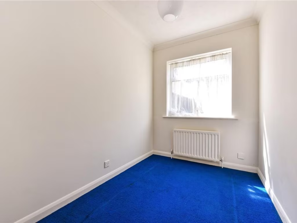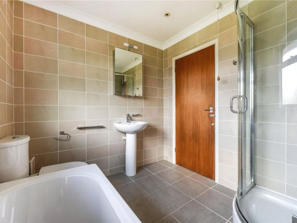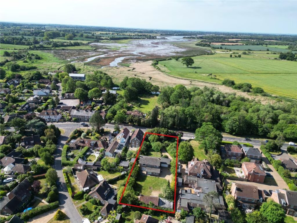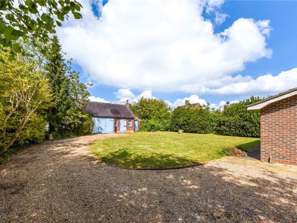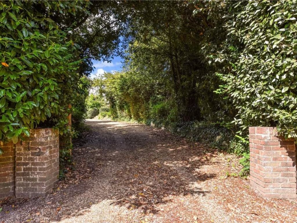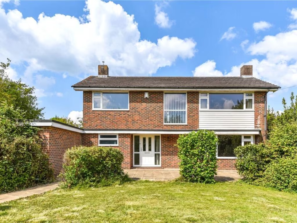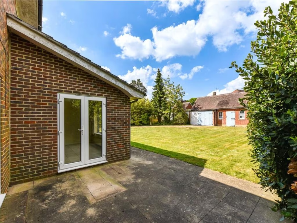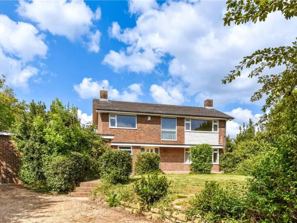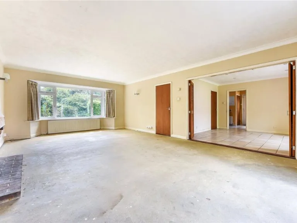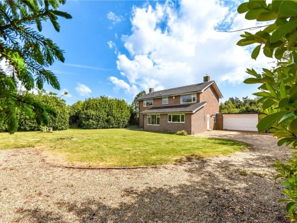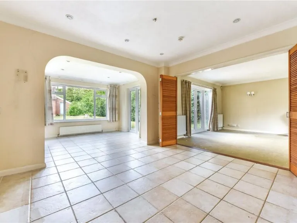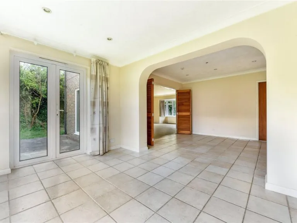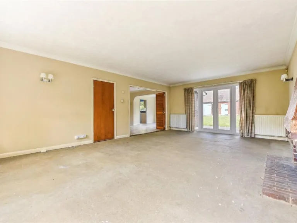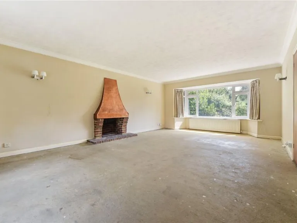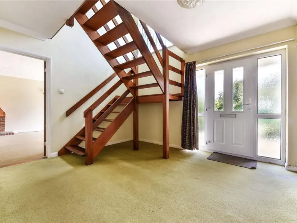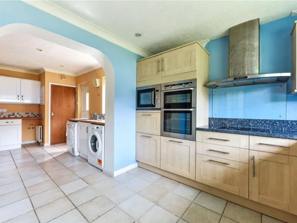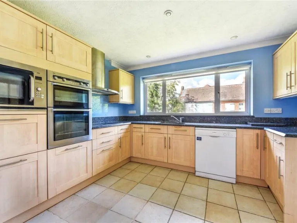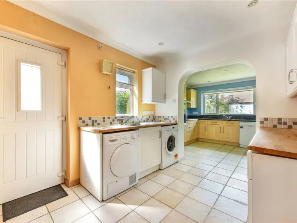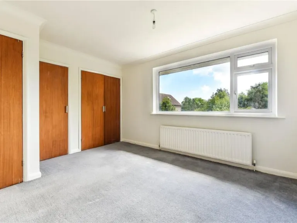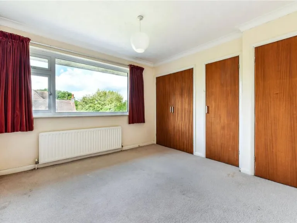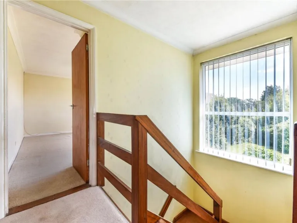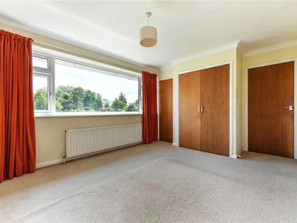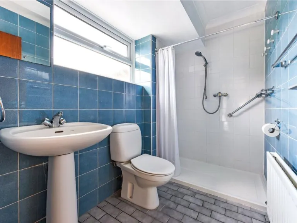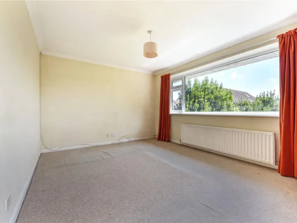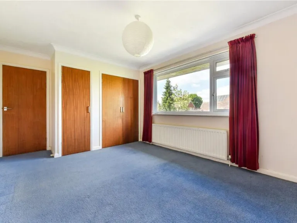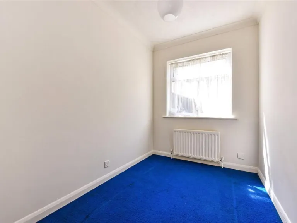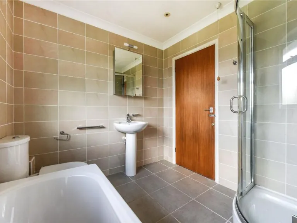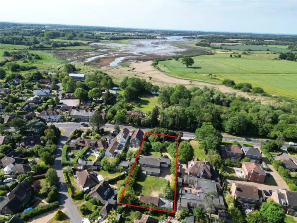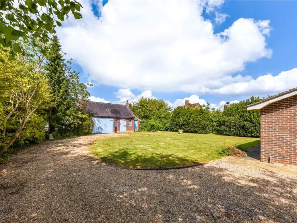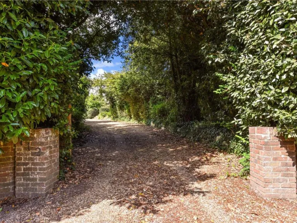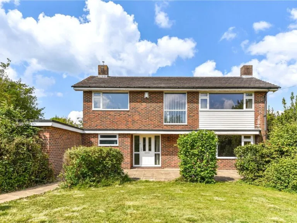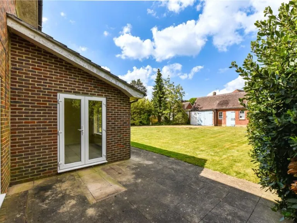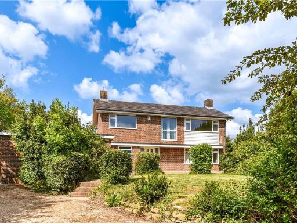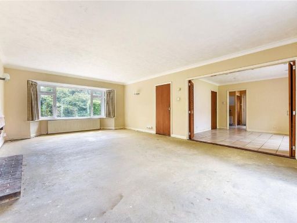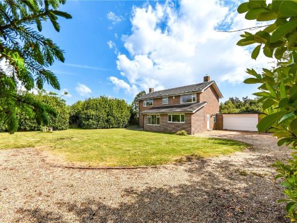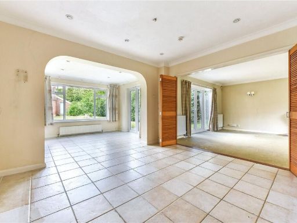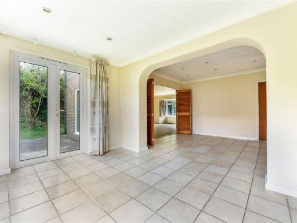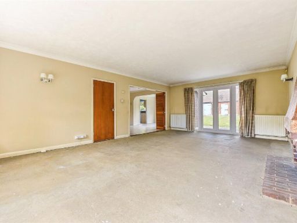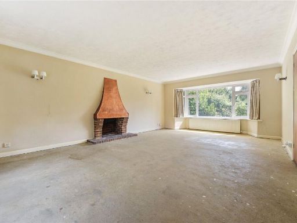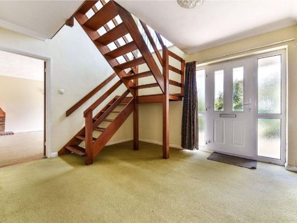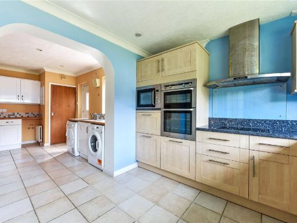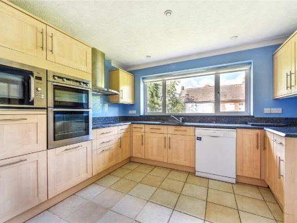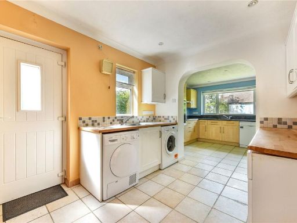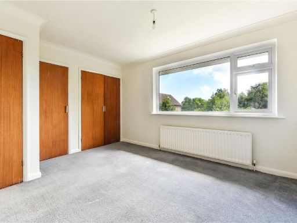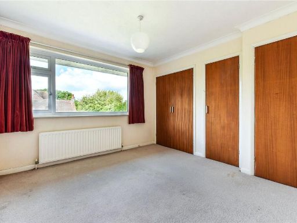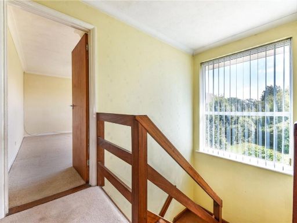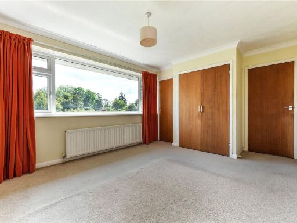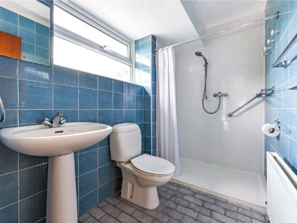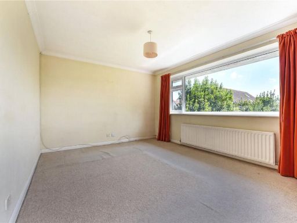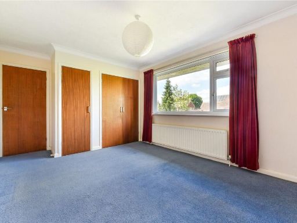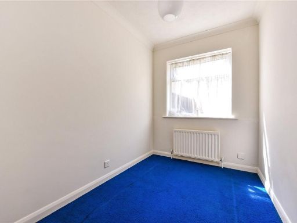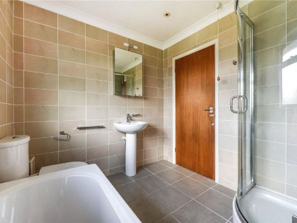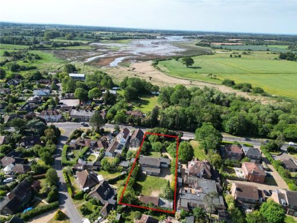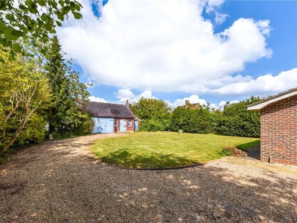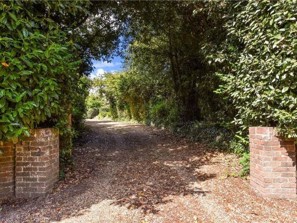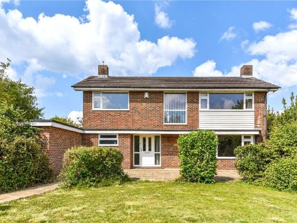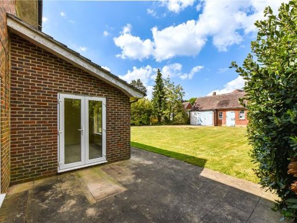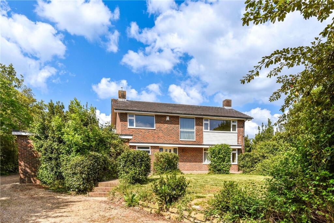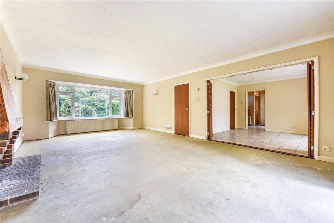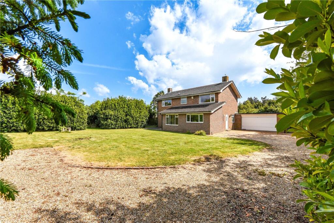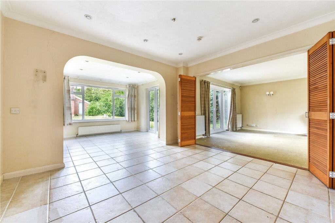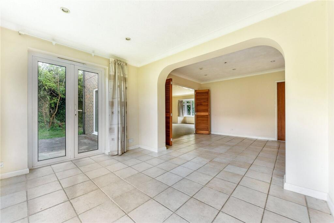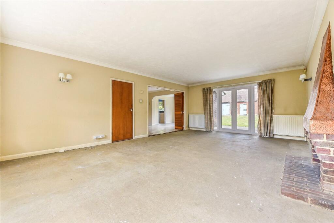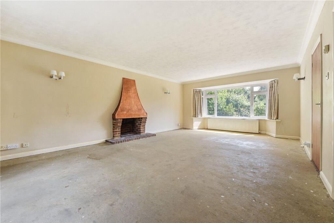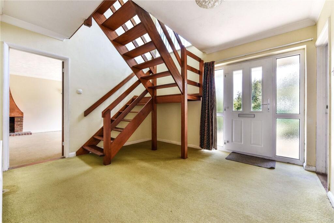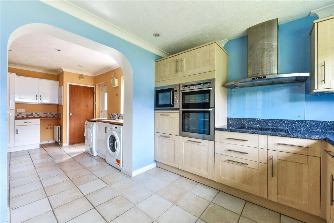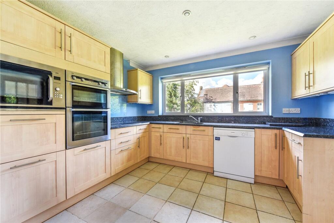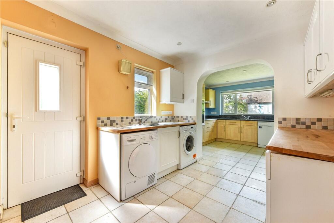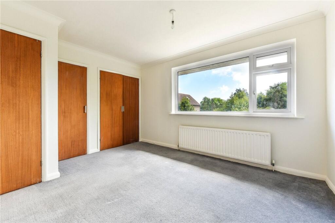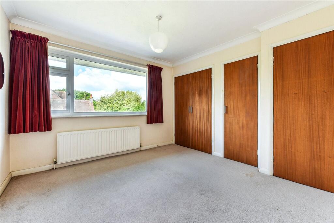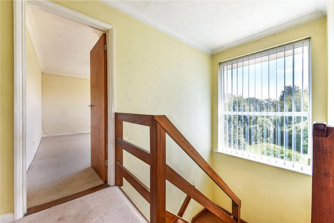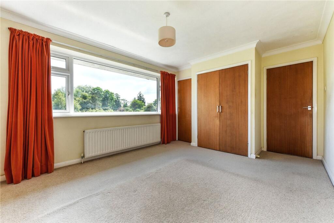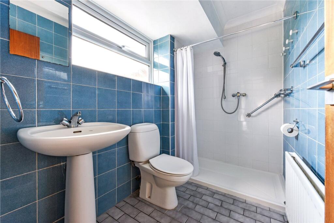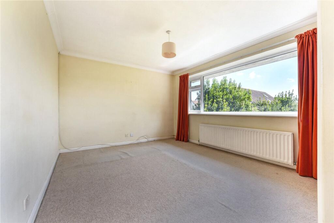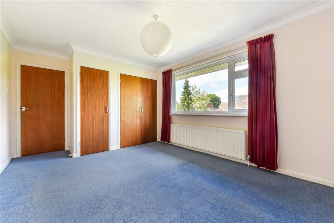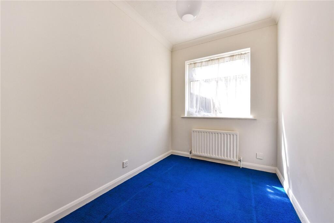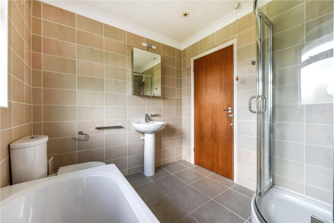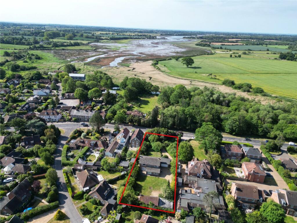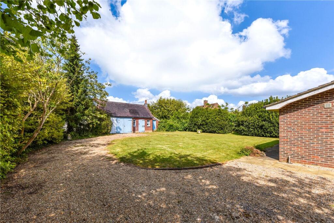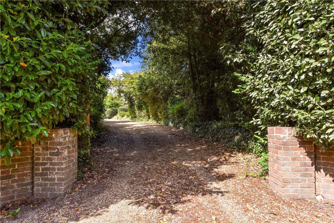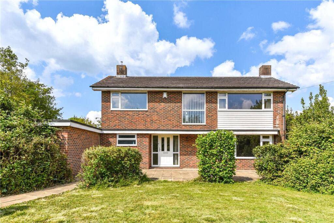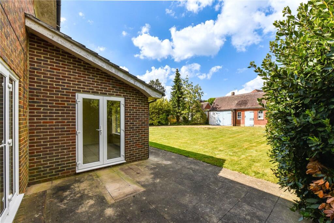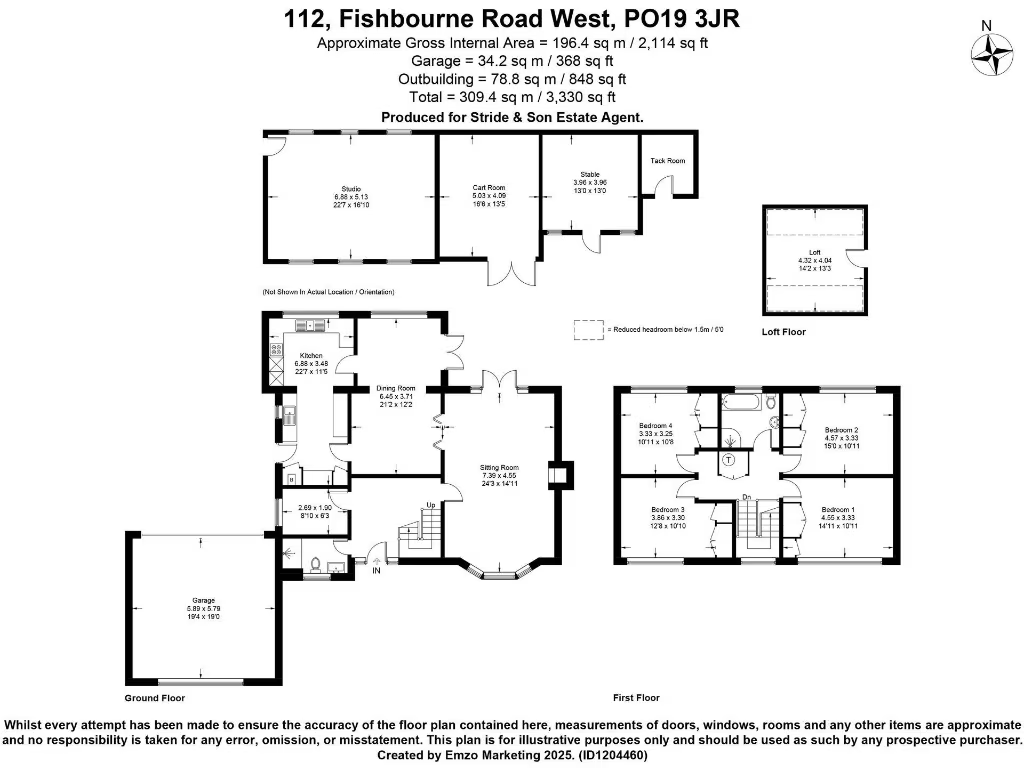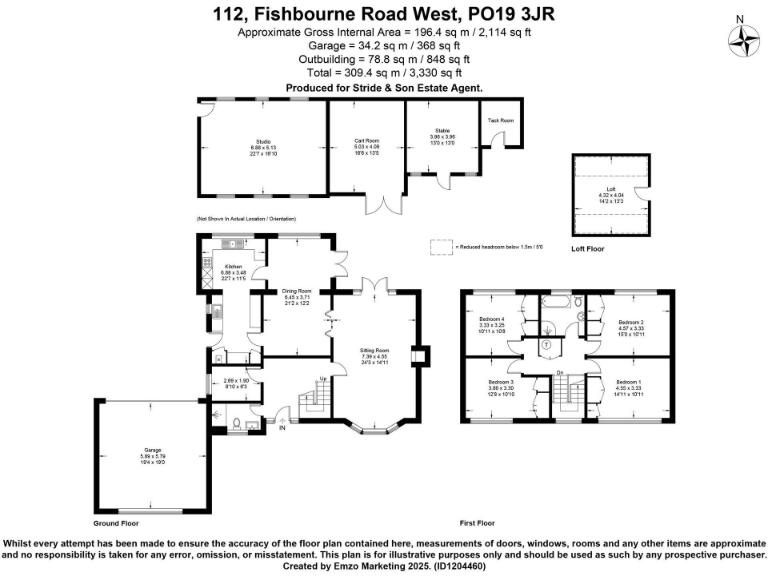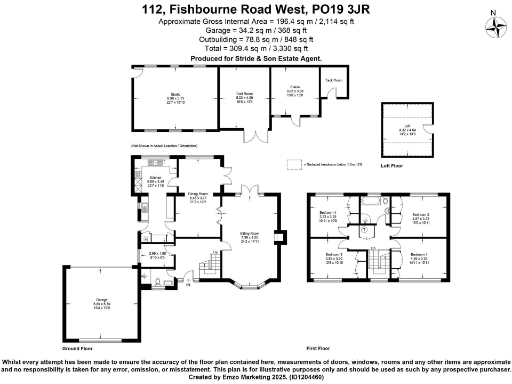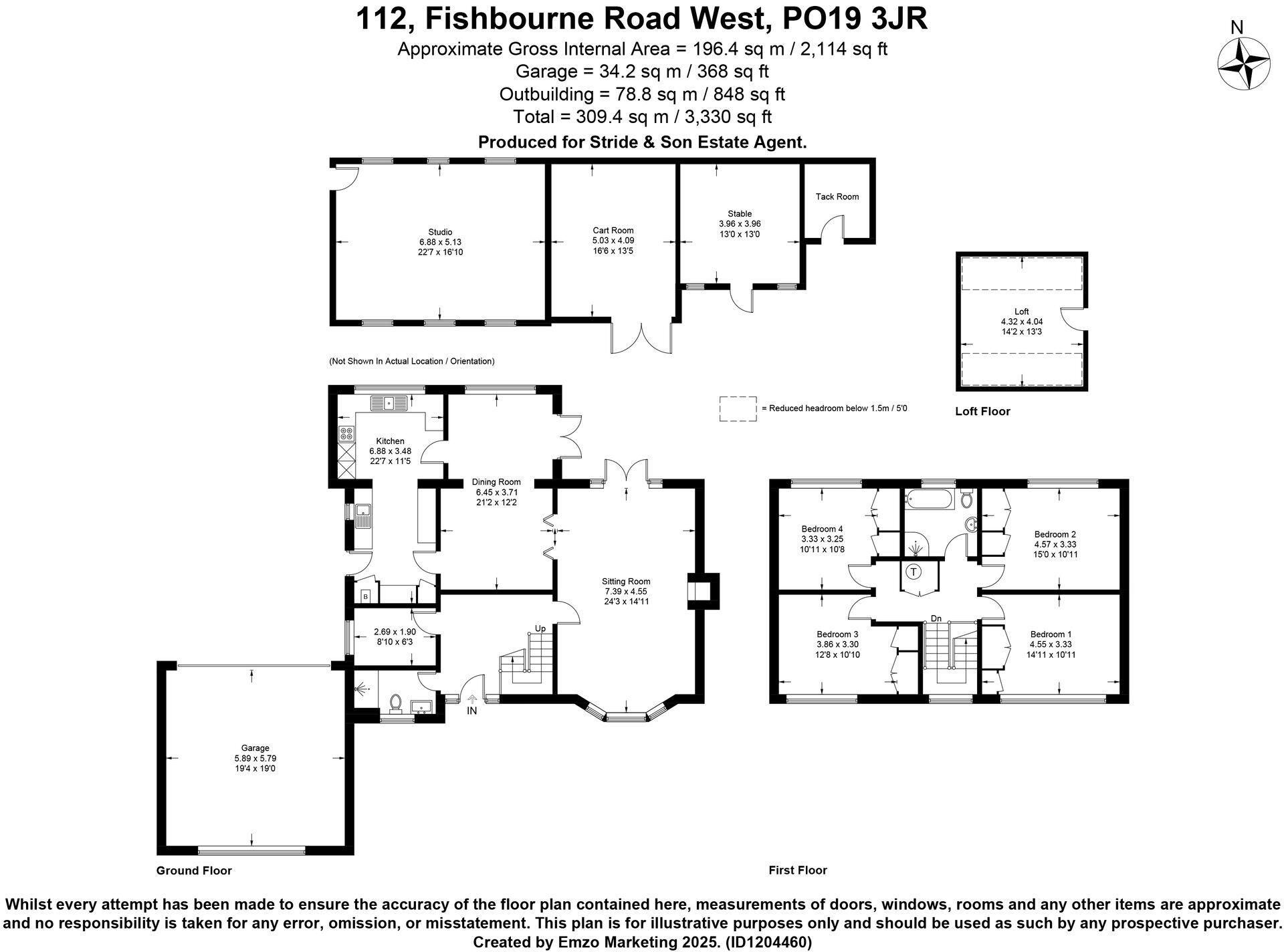Summary - 112, FISHBOURNE ROAD WEST PO19 3JR
4 bed 2 bath Detached
Secluded plot with conversion potential for multigenerational living.
Substantial c.2,114 sq ft of living space across multiple floors
Large integral double garage with extensive off-street parking
Characterful detached outbuilding c.848 sq ft — conversion potential
Set well back on a long private driveway with mature screening
Four double bedrooms; pleasant garden views from all bedrooms
Oil-fired heating, EPC D — likely higher running costs than gas
Built 1967–1975; rooms show period fittings and need modernisation
Council tax Band G — relatively expensive local tax band
Set back behind mature hedging on a long private drive, this substantial four-bedroom detached house offers well-balanced accommodation across c.2,114 sq ft — ideal for a growing family seeking space and privacy in Chichester. Ground-floor rooms include a dual-aspect living room with open fireplace and bay window, formal dining room, and a family room opening onto the rear garden, while a fitted kitchen, utility and study provide useful everyday practicality.
The mature rear garden is mainly lawn with a terrace and well-established planting, and there is a large integral double garage plus extensive parking. A characterful detached brick outbuilding (c.848 sq ft) at the bottom of the plot is currently divided into former cart house, stable, tack room and playroom, offering clear potential for conversion to ancillary accommodation, home office or studio (subject to consents).
Practical points: the house was built in the late 1960s–1970s, has double glazing, oil-fired boiler and radiators, and an EPC rating of D. The accommodation is generally liveable but shows mid‑century fittings and will benefit from updating and some modernisation to achieve its full potential. Council tax is in a higher band and the main fuel is oil rather than gas, which are important running-cost considerations.
Positioned in a very affluent, quiet area with fast broadband and excellent mobile signal, the home sits within reach of well-regarded local schools and town amenities. For buyers seeking generous plot size, strong privacy and conversion potential, this property presents a rare opportunity to tailor a substantial family home in Chichester.
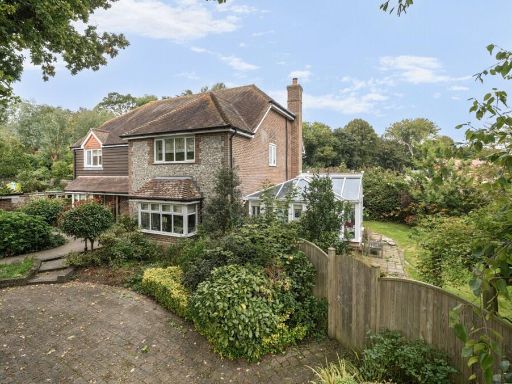 4 bedroom detached house for sale in The Rummers, Chichester, PO19 — £1,250,000 • 4 bed • 1 bath • 2752 ft²
4 bedroom detached house for sale in The Rummers, Chichester, PO19 — £1,250,000 • 4 bed • 1 bath • 2752 ft²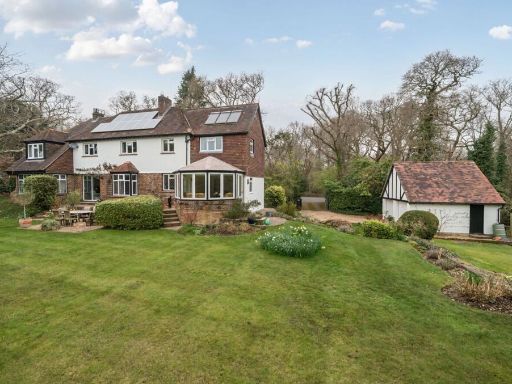 4 bedroom detached house for sale in Old Broyle Road, West Broyle, PO19 — £950,000 • 4 bed • 3 bath • 2519 ft²
4 bedroom detached house for sale in Old Broyle Road, West Broyle, PO19 — £950,000 • 4 bed • 3 bath • 2519 ft²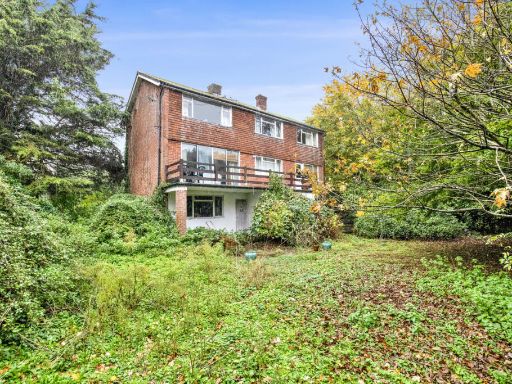 4 bedroom detached house for sale in Arundel Road, Chichester, PO18 — £750,000 • 4 bed • 2 bath • 1823 ft²
4 bedroom detached house for sale in Arundel Road, Chichester, PO18 — £750,000 • 4 bed • 2 bath • 1823 ft²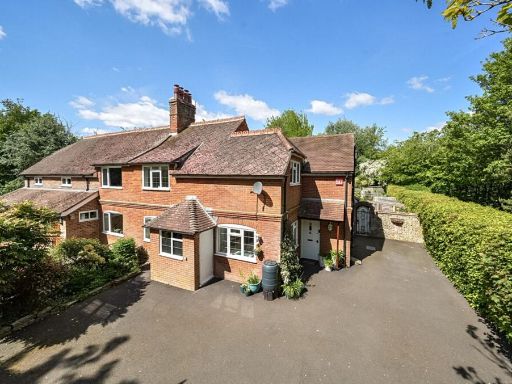 4 bedroom semi-detached house for sale in Coach Road, Shopwhyke, PO20 — £650,000 • 4 bed • 2 bath • 1959 ft²
4 bedroom semi-detached house for sale in Coach Road, Shopwhyke, PO20 — £650,000 • 4 bed • 2 bath • 1959 ft²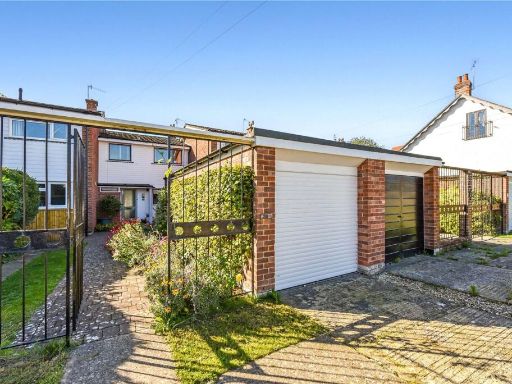 3 bedroom property for sale in Highland Road, Chichester, PO19 — £425,000 • 3 bed • 1 bath • 874 ft²
3 bedroom property for sale in Highland Road, Chichester, PO19 — £425,000 • 3 bed • 1 bath • 874 ft²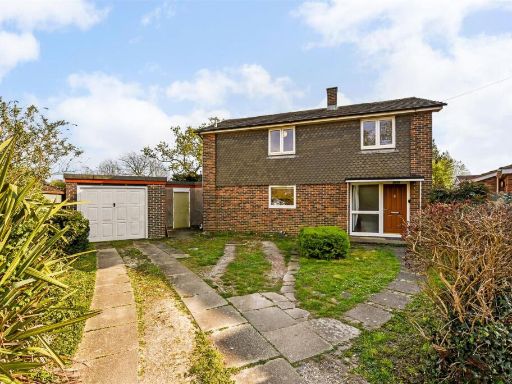 4 bedroom detached house for sale in Oliver Whitby Road, Chichester, PO19 — £585,000 • 4 bed • 1 bath • 822 ft²
4 bedroom detached house for sale in Oliver Whitby Road, Chichester, PO19 — £585,000 • 4 bed • 1 bath • 822 ft²