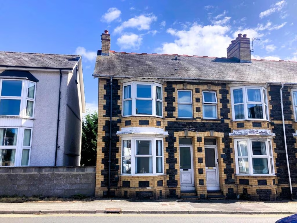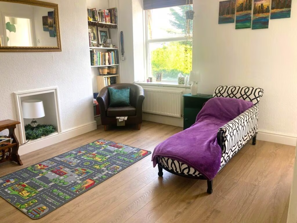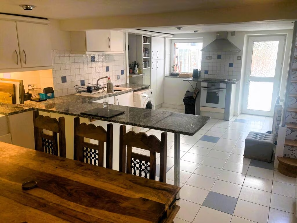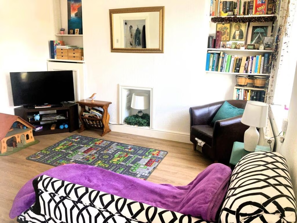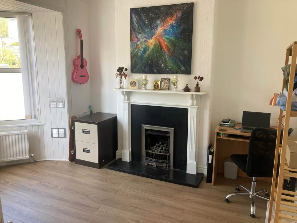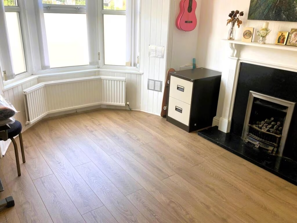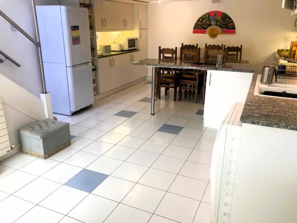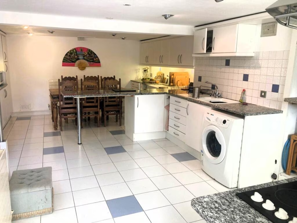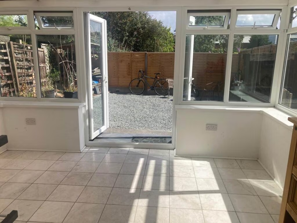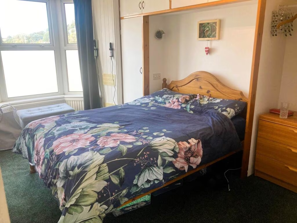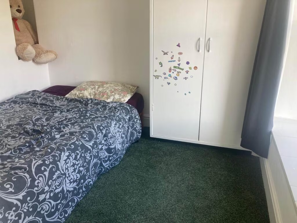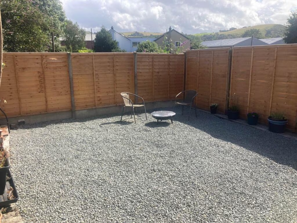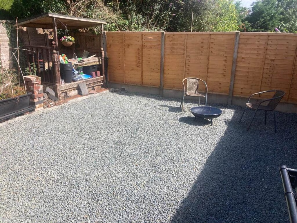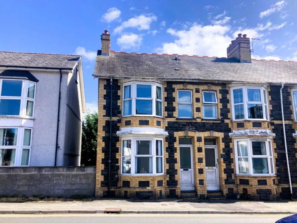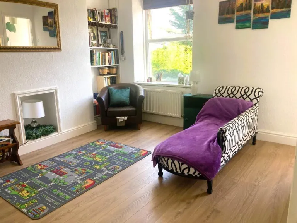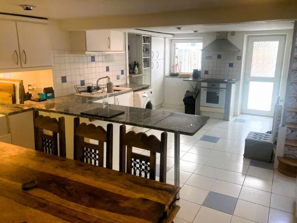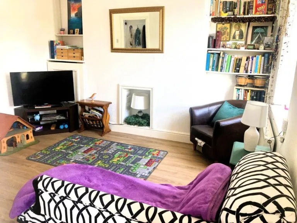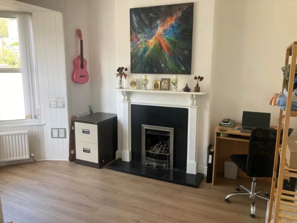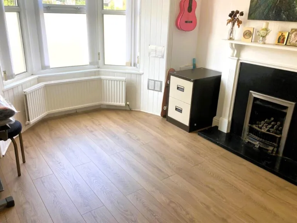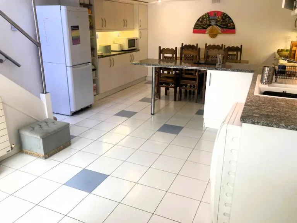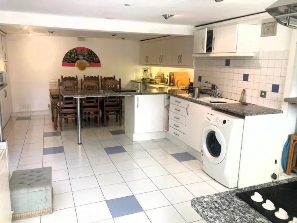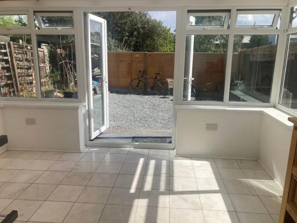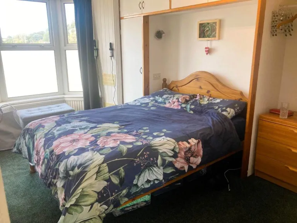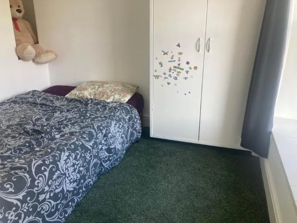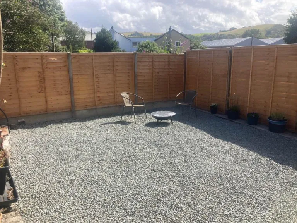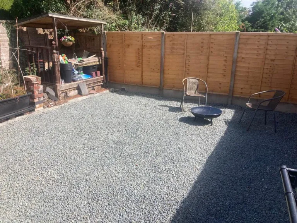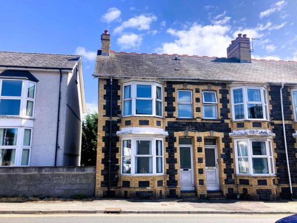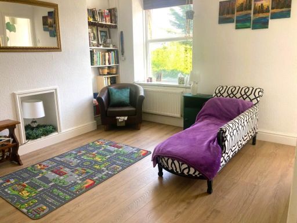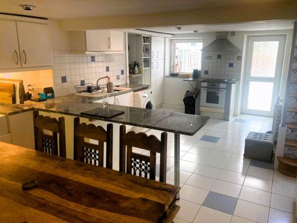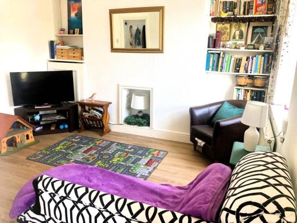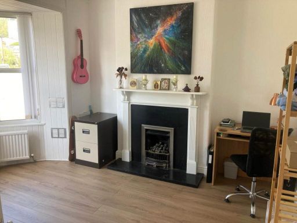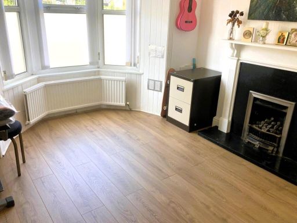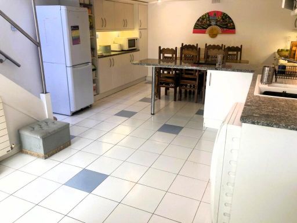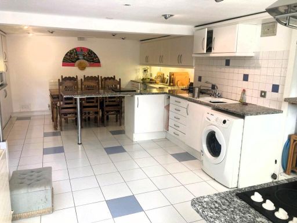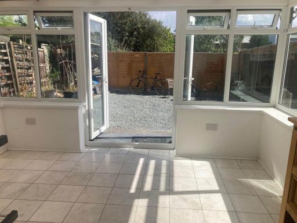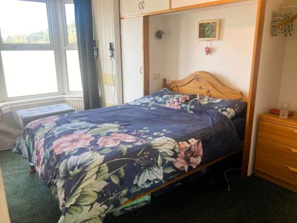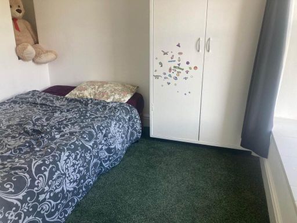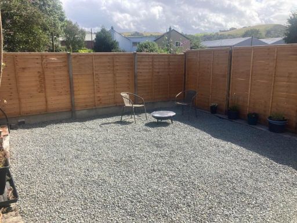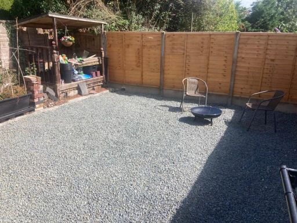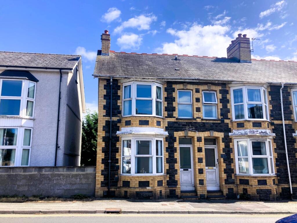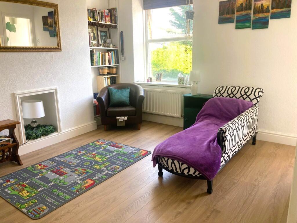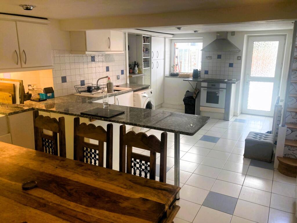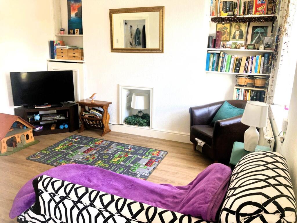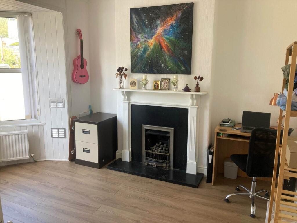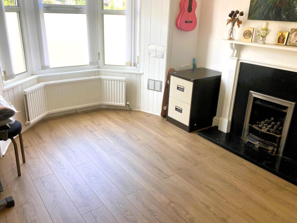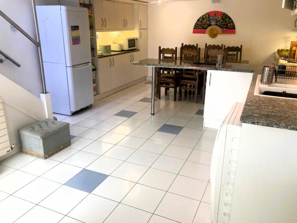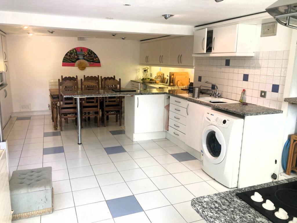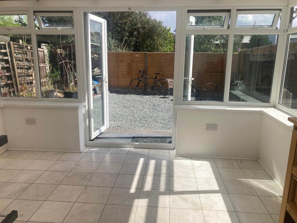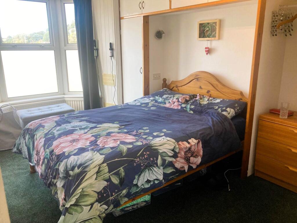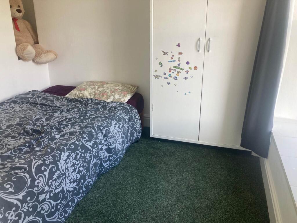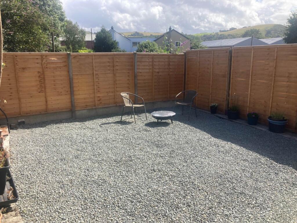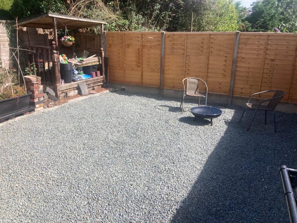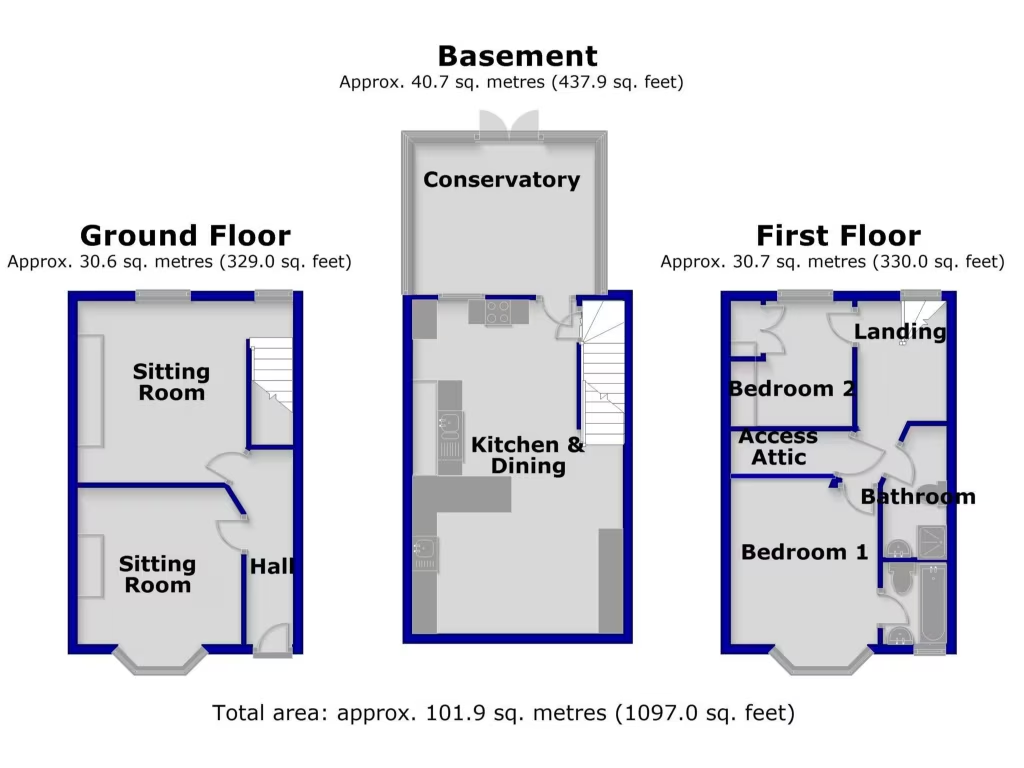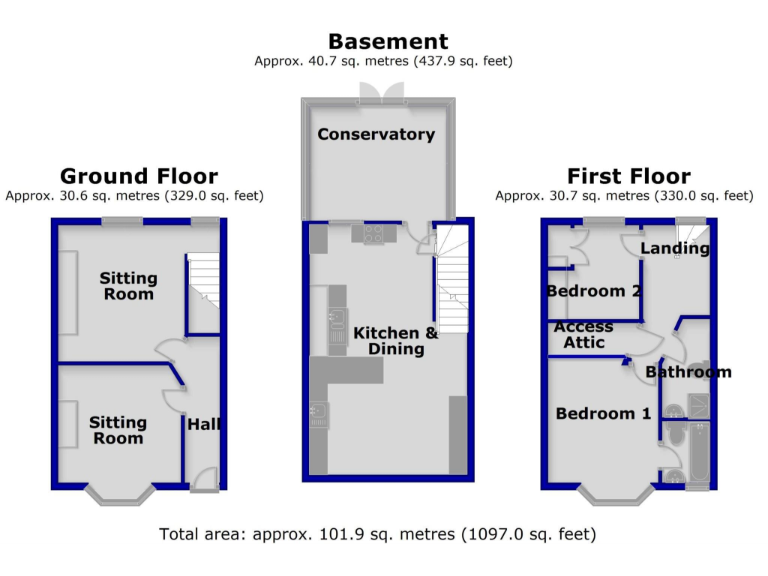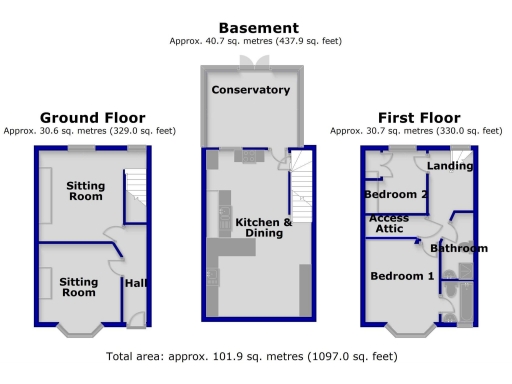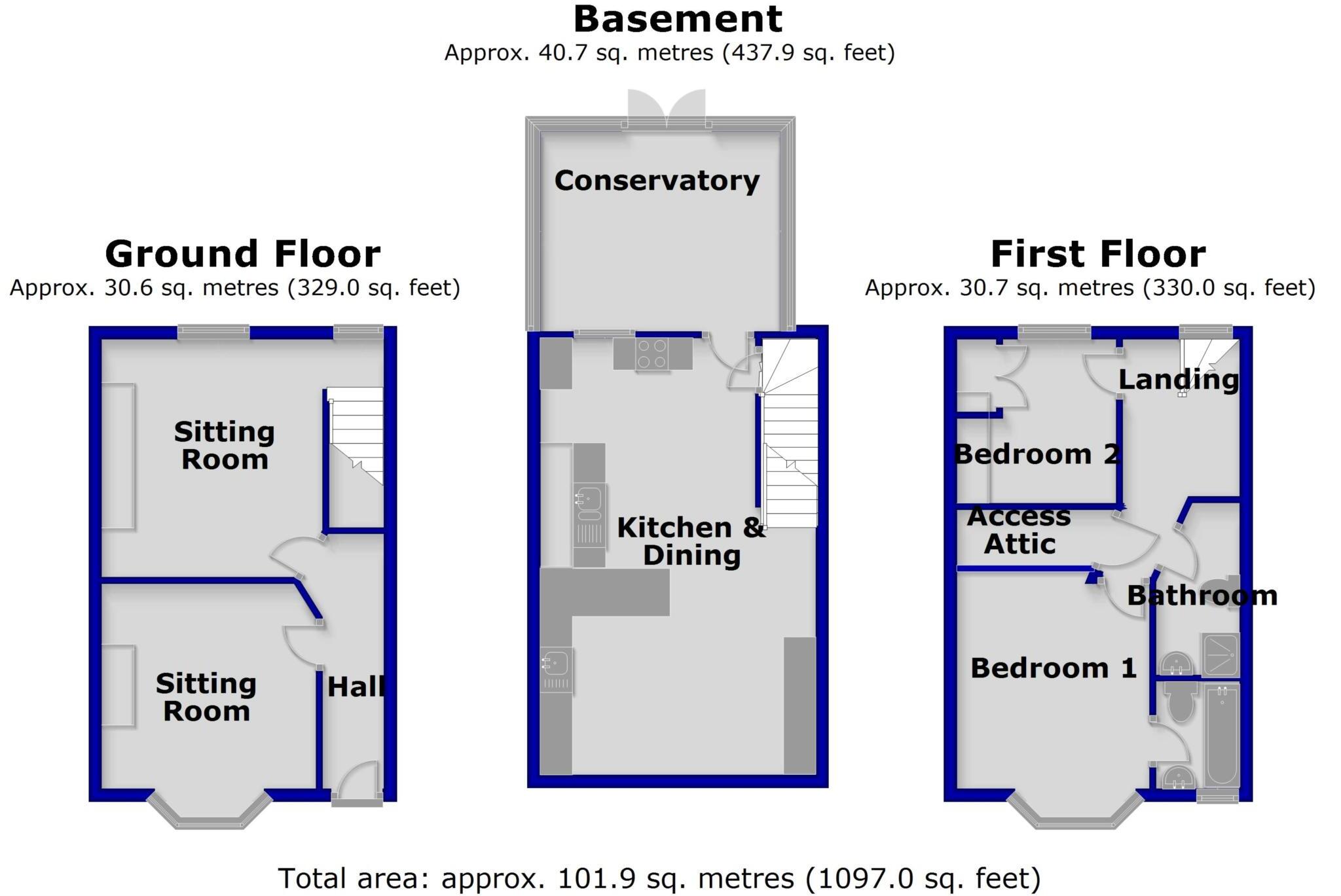Summary - 1 BROOK TERRACE LLANBADARN FAWR ABERYSTWYTH SY23 3RE
3 bed 1 bath End of Terrace
Large lower-ground kitchen-diner with conservatory access
A spacious Victorian end-terrace arranged over three levels, located about a mile from Aberystwyth town centre. The house offers flexible living with two main reception rooms, a large lower-ground kitchen-diner that opens to a conservatory and small enclosed rear garden — ideal for family meals and informal entertaining. There is scope to create an additional bedroom in the attic, increasing sleeping capacity for growing families or guests.
Practical updates include a gas boiler installed in 2019 and double glazing. The property retains period character — high ceilings, bay window and a decorative fireplace — while presenting modern kitchen fittings and tiled conservatory flooring. The accommodation is well configured for home working with a separate lounge/study and good mobile and broadband connectivity.
Buyers should note important considerations: the house is solid brick, likely without cavity wall insulation, and was constructed before 1900. The garden and plot are very small, and the area records high levels of deprivation. There is a single main bathroom plus an en-suite to one bedroom. Prospective purchasers should allow for potential energy-efficiency improvement works and usual checks on services and structure before committing.
Overall this is a versatile family home in a convenient location, offering immediate liveability with clear potential to increase value through targeted refurbishment and insulation improvements.
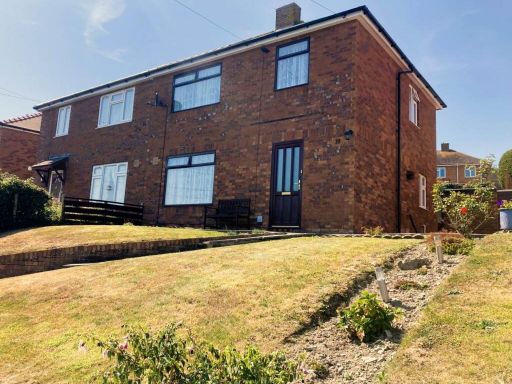 3 bedroom semi-detached house for sale in Heol Nanteos, Penparcau, SY23 — £245,000 • 3 bed • 1 bath • 893 ft²
3 bedroom semi-detached house for sale in Heol Nanteos, Penparcau, SY23 — £245,000 • 3 bed • 1 bath • 893 ft²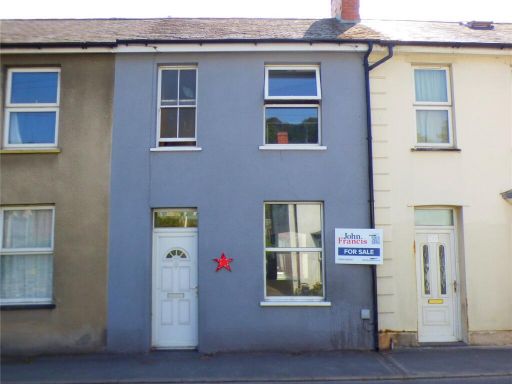 2 bedroom terraced house for sale in Llangawsai, Aberystwyth, Ceredigion, SY23 — £180,000 • 2 bed • 1 bath • 711 ft²
2 bedroom terraced house for sale in Llangawsai, Aberystwyth, Ceredigion, SY23 — £180,000 • 2 bed • 1 bath • 711 ft²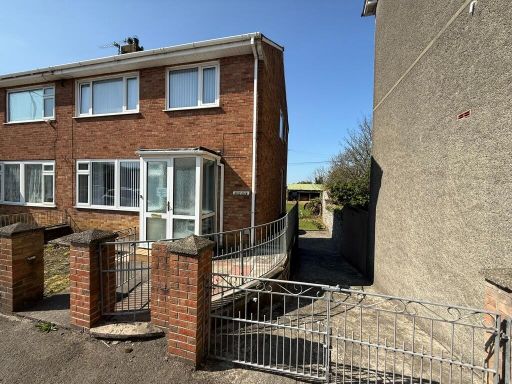 3 bedroom semi-detached house for sale in Penybont Road, SY23 — £285,000 • 3 bed • 1 bath • 872 ft²
3 bedroom semi-detached house for sale in Penybont Road, SY23 — £285,000 • 3 bed • 1 bath • 872 ft²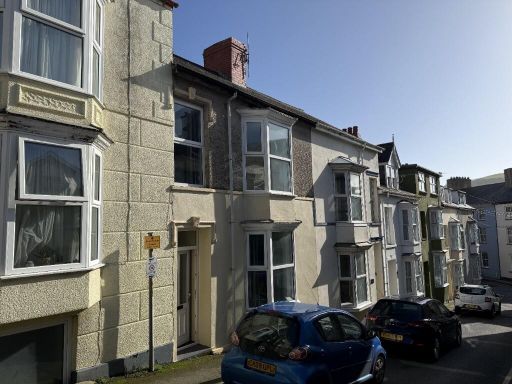 3 bedroom town house for sale in Penmaesglas Road, Aberystwyth, Ceredigion, Mid Wales, SY23 — £215,000 • 3 bed • 1 bath • 958 ft²
3 bedroom town house for sale in Penmaesglas Road, Aberystwyth, Ceredigion, Mid Wales, SY23 — £215,000 • 3 bed • 1 bath • 958 ft²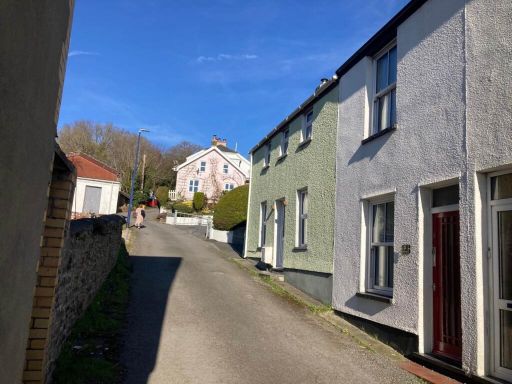 2 bedroom terraced house for sale in Prospect Place, Llanbadarn Fawr, Aberystwyth, SY23 — £169,950 • 2 bed • 1 bath • 635 ft²
2 bedroom terraced house for sale in Prospect Place, Llanbadarn Fawr, Aberystwyth, SY23 — £169,950 • 2 bed • 1 bath • 635 ft²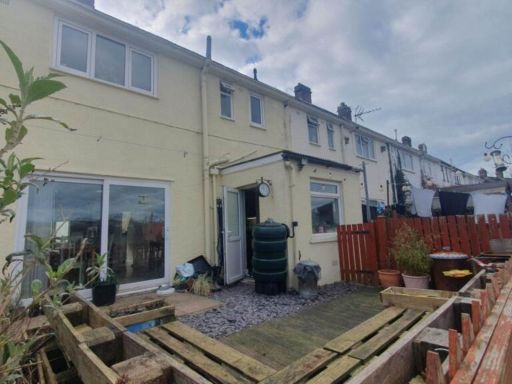 3 bedroom semi-detached house for sale in Rhydybont, Penparcau, SY23 — £189,950 • 3 bed • 1 bath • 937 ft²
3 bedroom semi-detached house for sale in Rhydybont, Penparcau, SY23 — £189,950 • 3 bed • 1 bath • 937 ft²