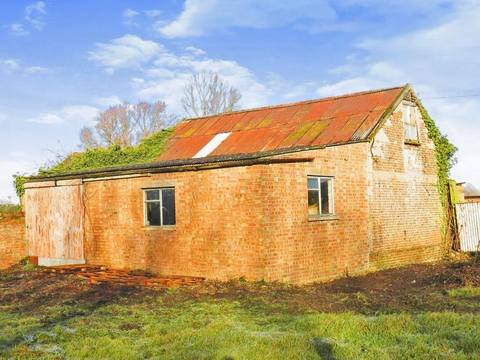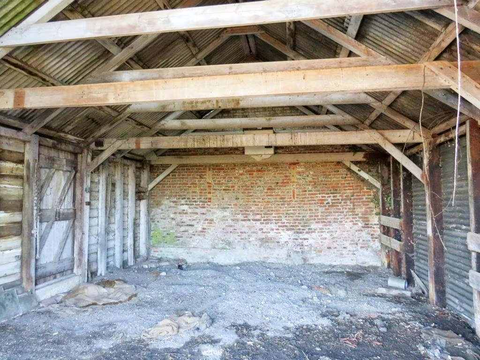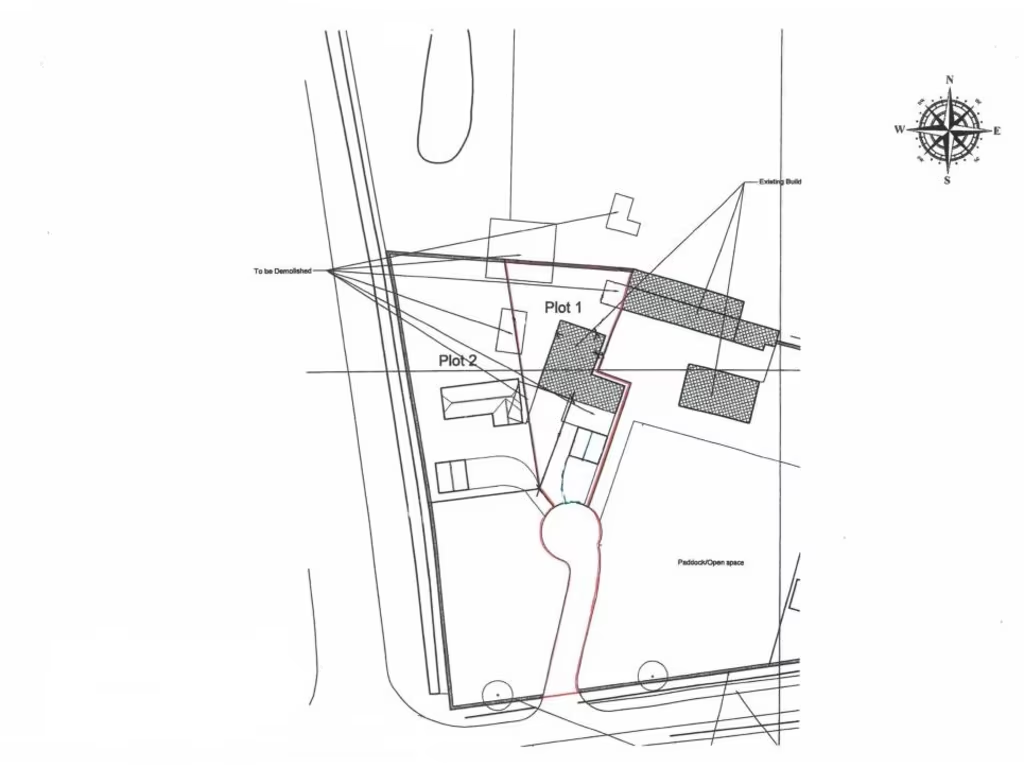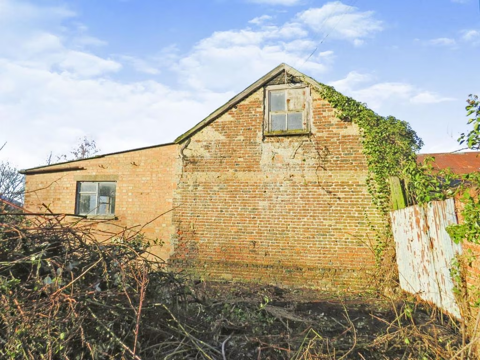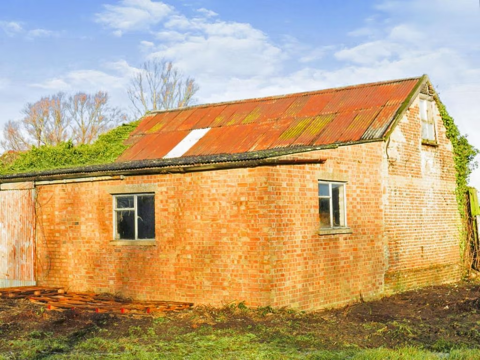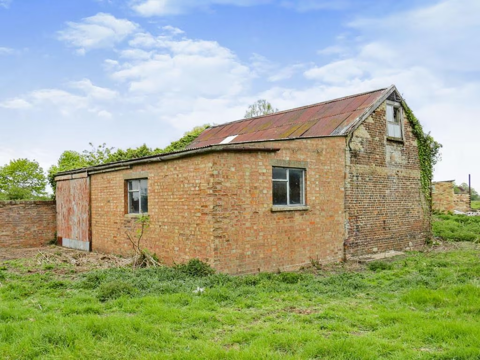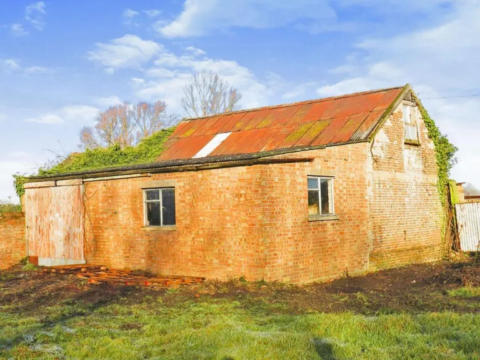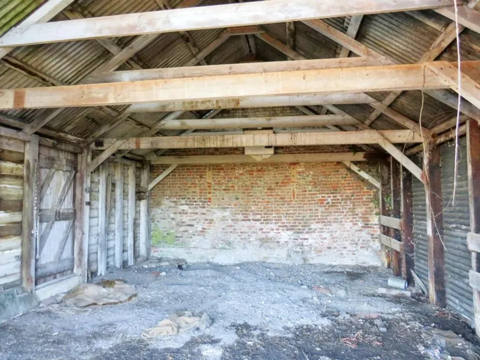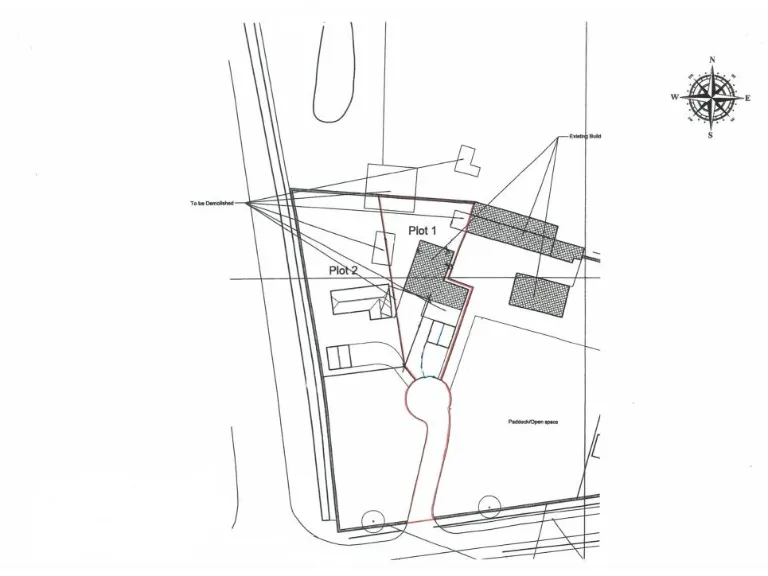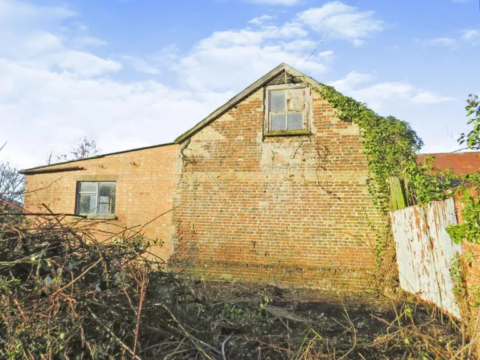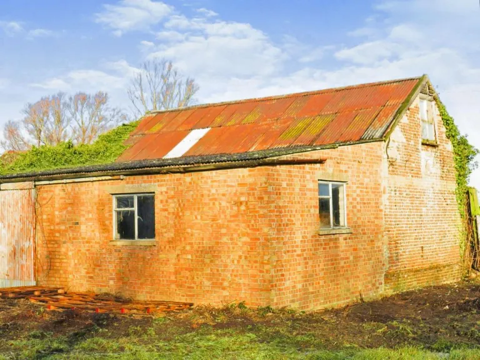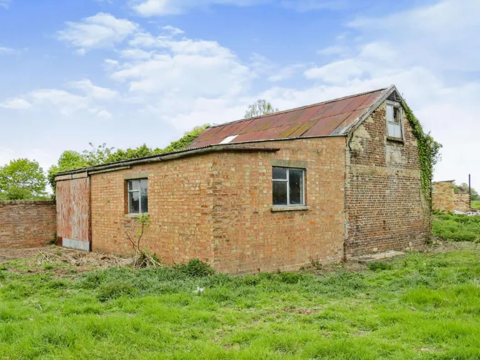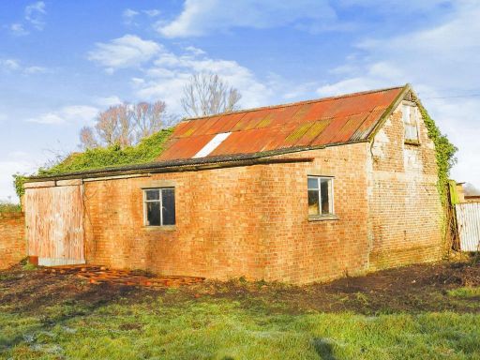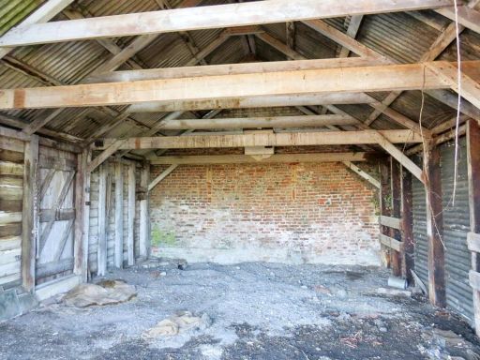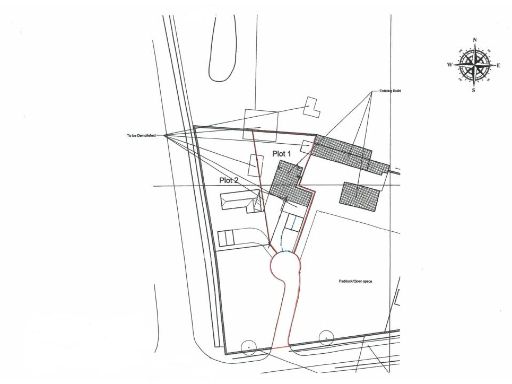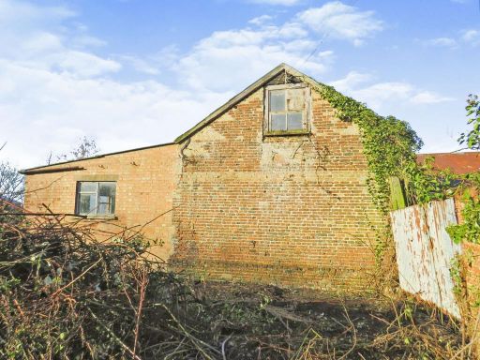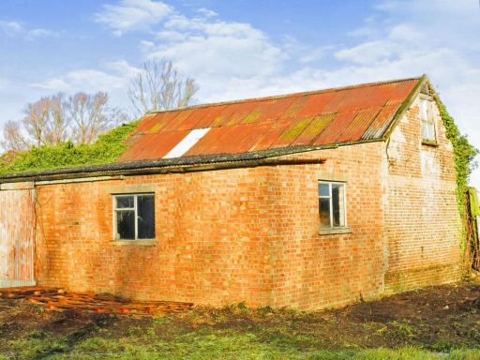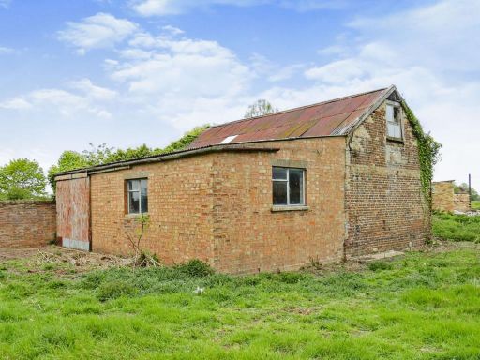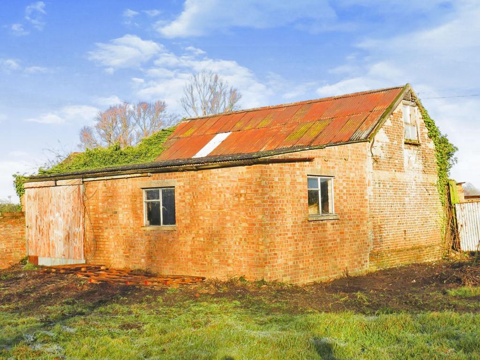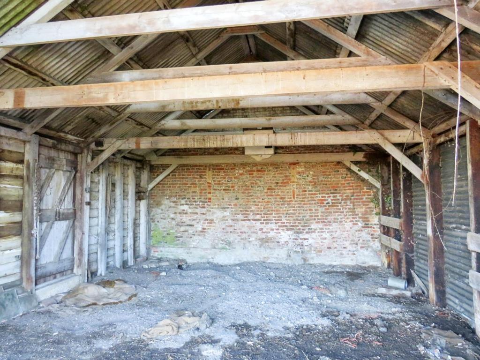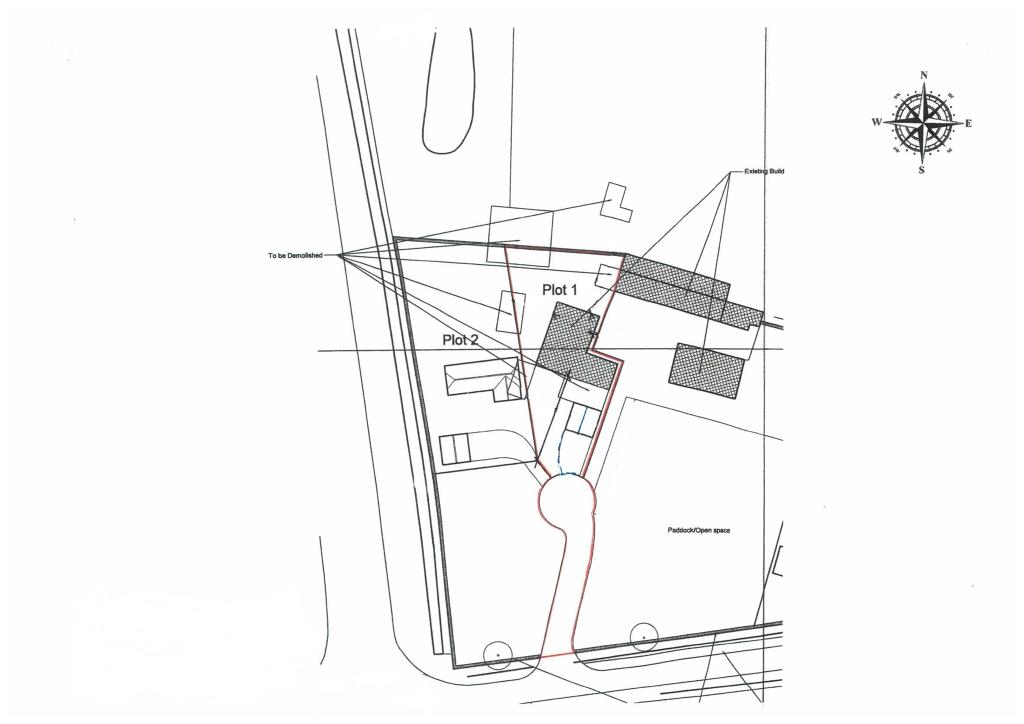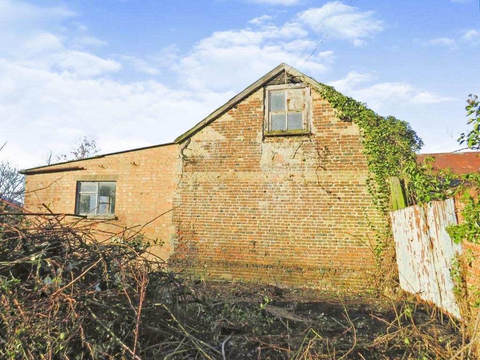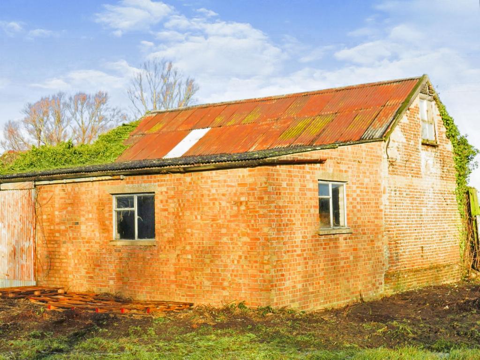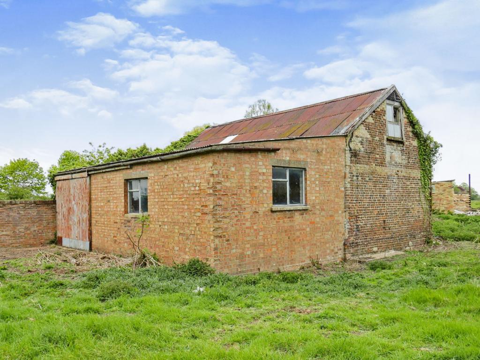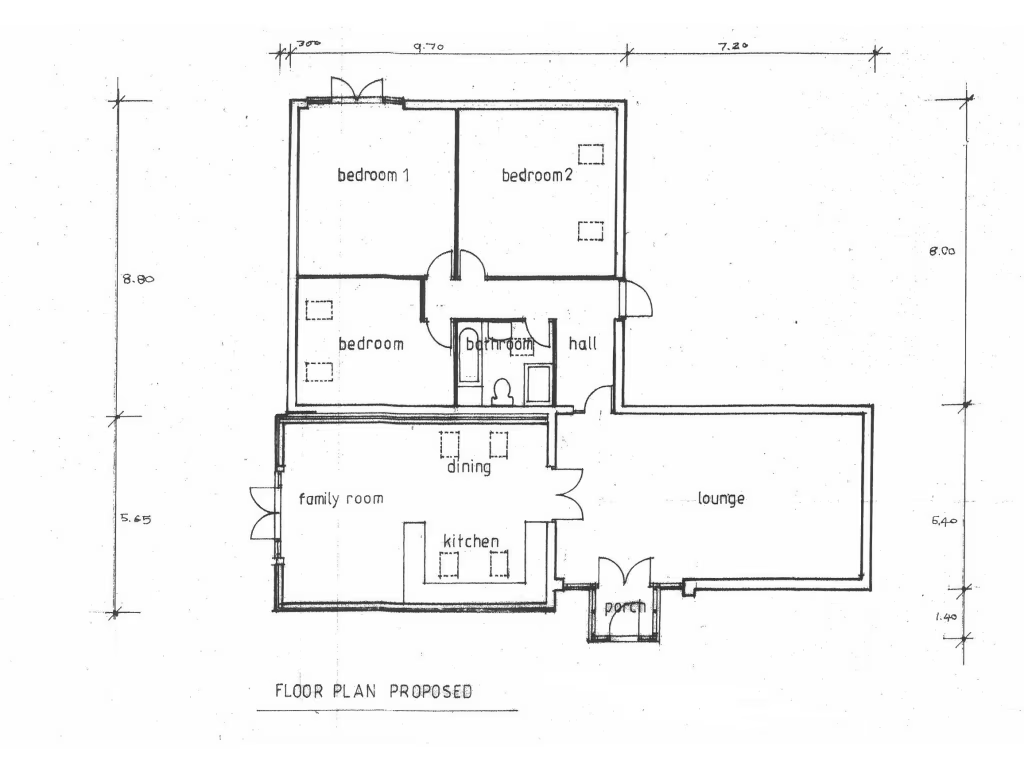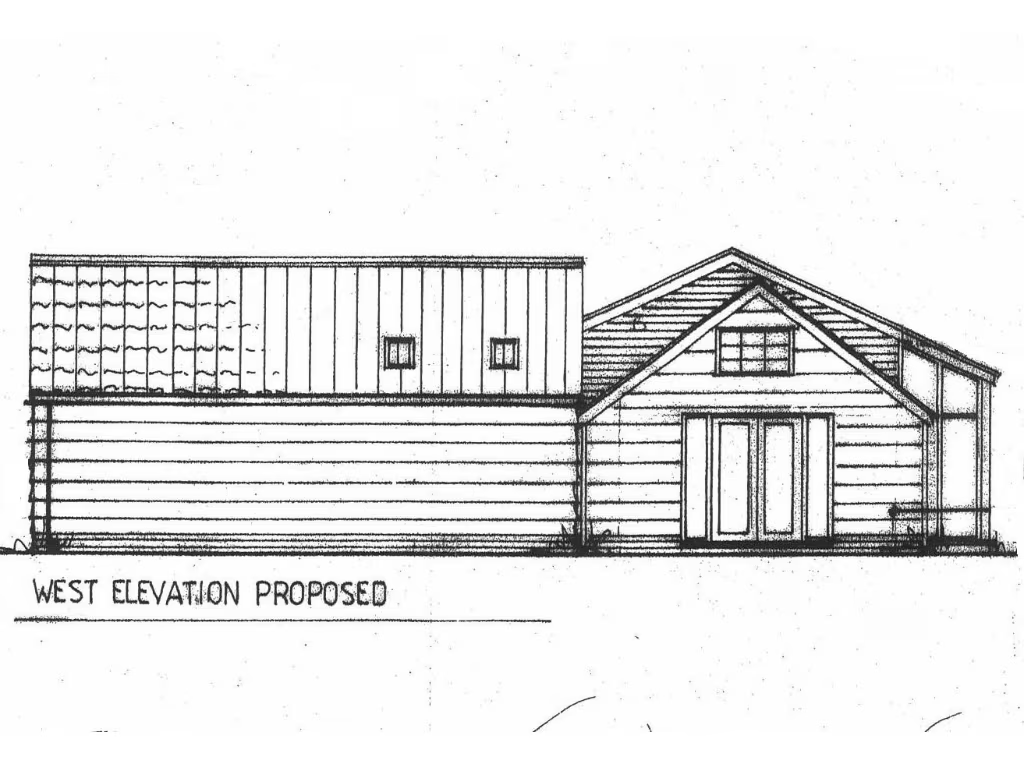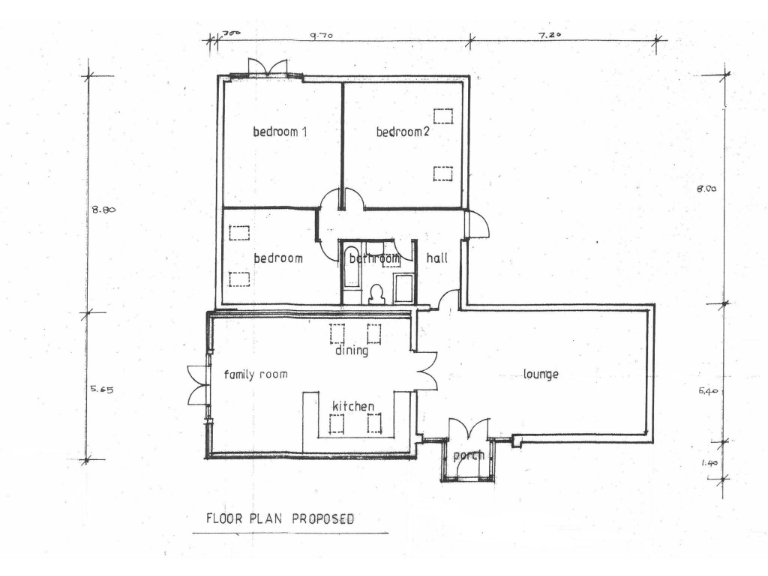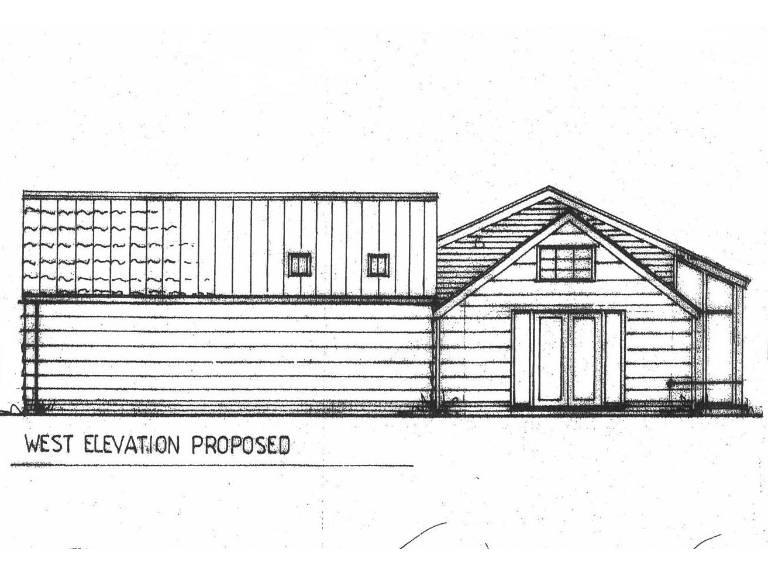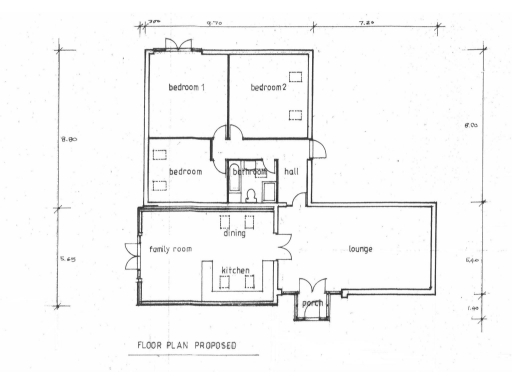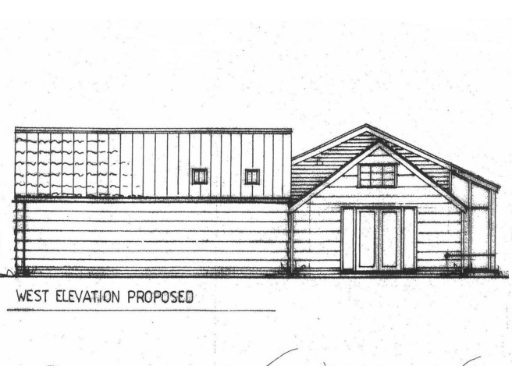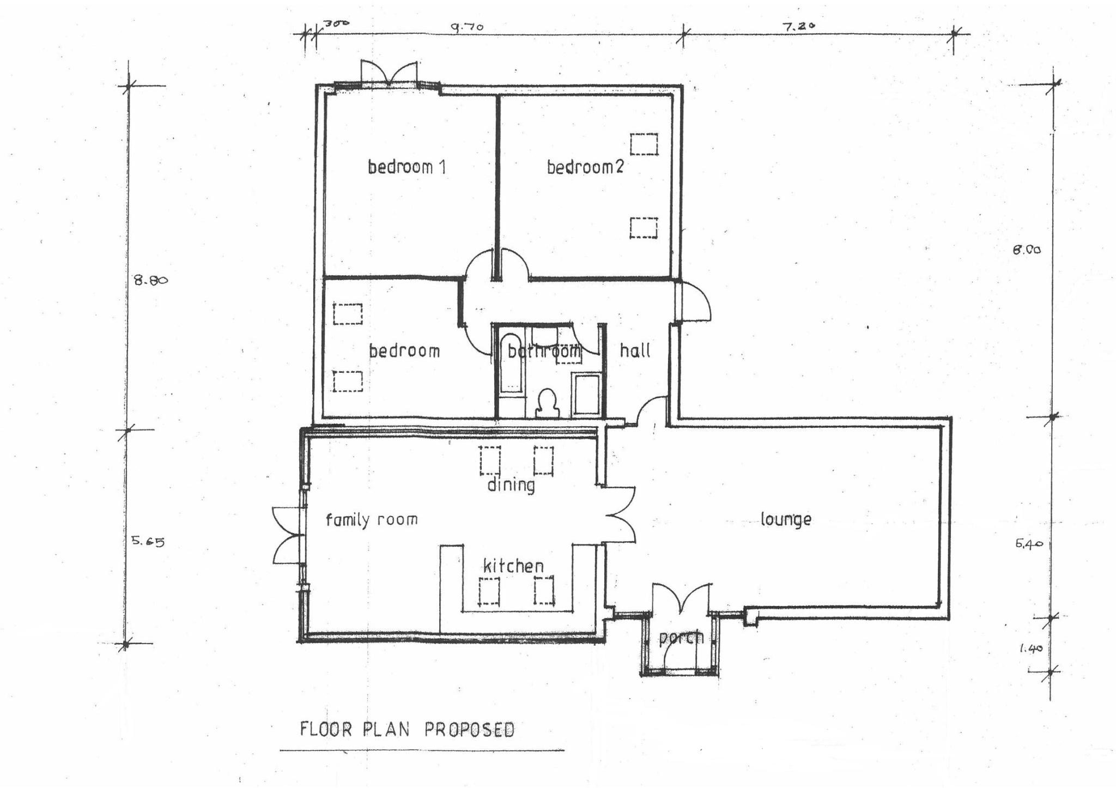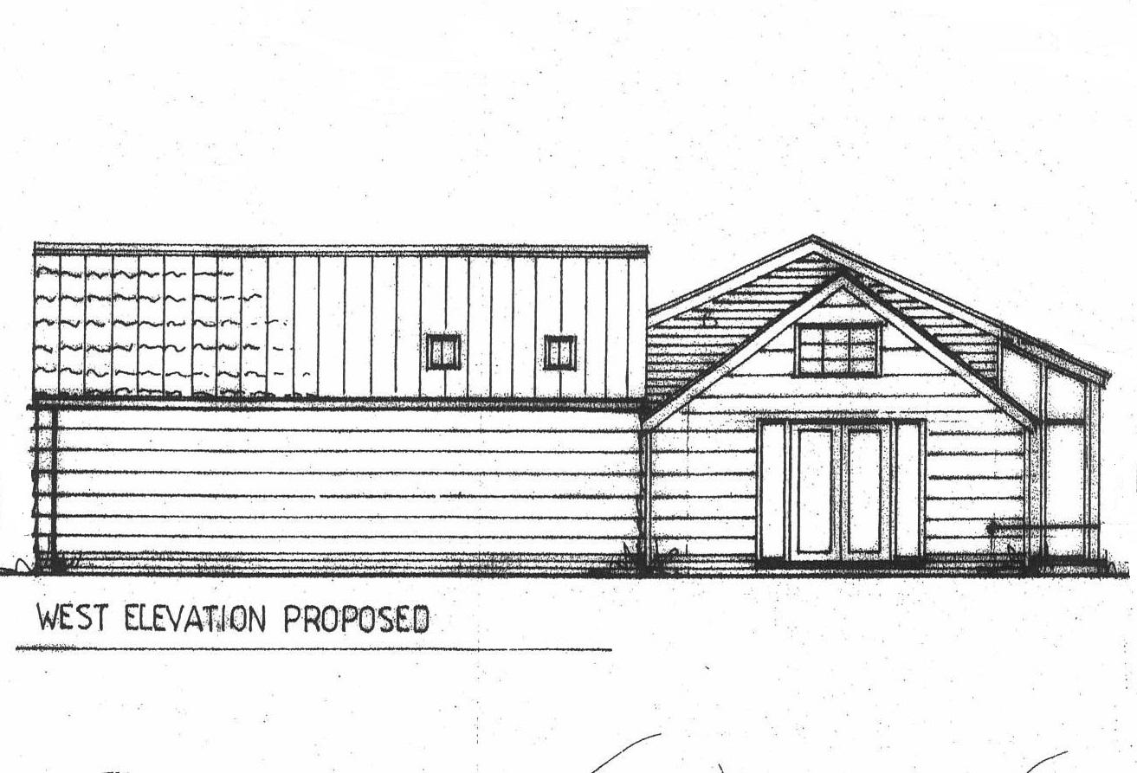Summary - Burrowmoor Road, March PE15 9SS
1 bed 1 bath Land
Consent in place for a characterful single‑storey three‑bed conversion on a large plot.
Full planning granted F/YR23/0714/F for single-storey 3-bed plus double garage
Large, unusually shaped plot — approx. 48m length with garden potential
Derelict barn with exposed beams; substantial repair and refurbishment required
Adjoins a late 17th‑century Grade II listed cottage — listed-status implications
Some existing outbuildings to be demolished as part of consented works
Freehold tenure, no flood risk, low crime, excellent mobile signal
Very slow broadband speeds; confirm connectivity for homeworking needs
Services and structure untested — specialist survey strongly advised
A rare development plot with full planning permission to convert a single-storey barn into a three-bedroom home with a double garage. The site sits on a generous, unusually shaped plot (approx. 48m length) on Burrowmoor Road, offering countryside character and outdoor space for landscaping or a substantial garden.
The barn retains rustic red brick and exposed internal structure, giving strong potential to create a characterful home. Full planning permission (F/YR23/0714/F) has been granted for conversion and partial demolition, reducing the upfront planning risk for a buyer seeking a renovation project or small development opportunity.
Buyers should note material constraints: the building adjoins a late 17th‑century Grade II listed cottage, and the barn itself has listed-status implications that may complicate works and require specialist consents. The structure is derelict in places, with roof and damp issues visible—significant repair and refurbishment will be needed.
This plot suits a builder, developer, or experienced renovator looking for a lower‑cost entry into March with planning certainty. Verify historic‑building constraints, services and broadband provision before purchase; a specialist survey is recommended to scope structural repairs and cost accurately.
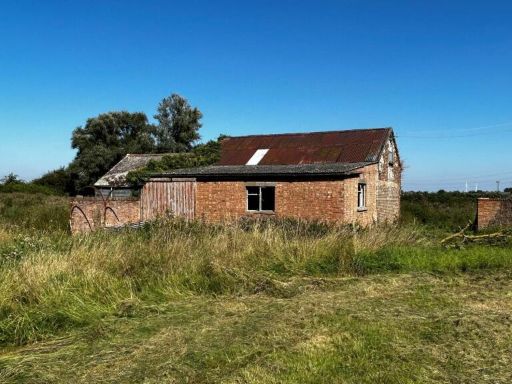 Property for sale in Burrowmoor Road, March, PE15 — £110,000 • 1 bed • 1 bath
Property for sale in Burrowmoor Road, March, PE15 — £110,000 • 1 bed • 1 bath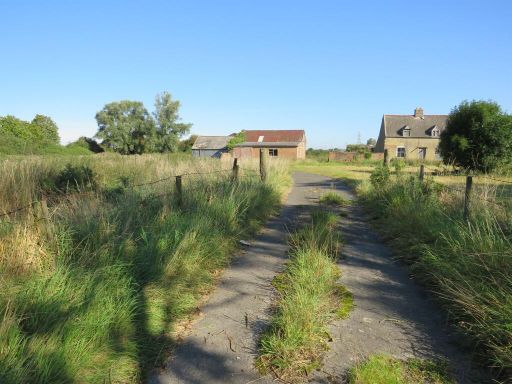 Land for sale in Burrowmoor Road, March, PE15 — £135,000 • 1 bed • 1 bath • 10893 ft²
Land for sale in Burrowmoor Road, March, PE15 — £135,000 • 1 bed • 1 bath • 10893 ft²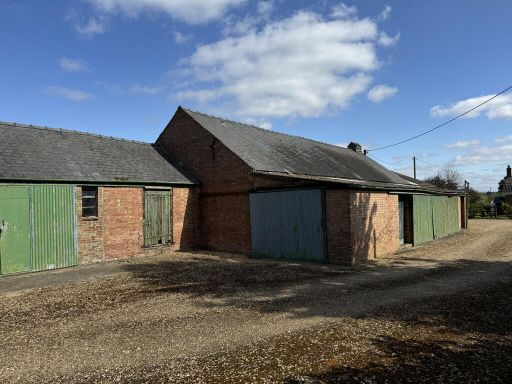 Farm for sale in Whitemoor Road, March, PE15 — £125,000 • 1 bed • 1 bath • 3886 ft²
Farm for sale in Whitemoor Road, March, PE15 — £125,000 • 1 bed • 1 bath • 3886 ft²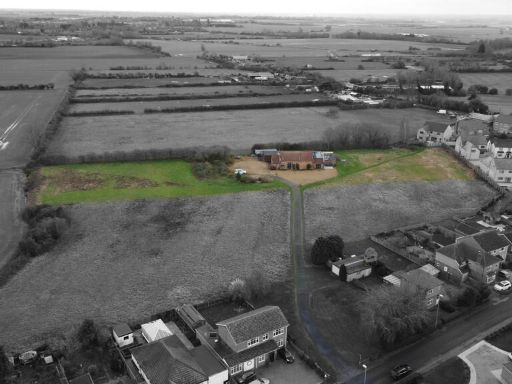 3 bedroom barn conversion for sale in Knights End Road, March, PE15 — £599,000 • 3 bed • 2 bath • 2467 ft²
3 bedroom barn conversion for sale in Knights End Road, March, PE15 — £599,000 • 3 bed • 2 bath • 2467 ft²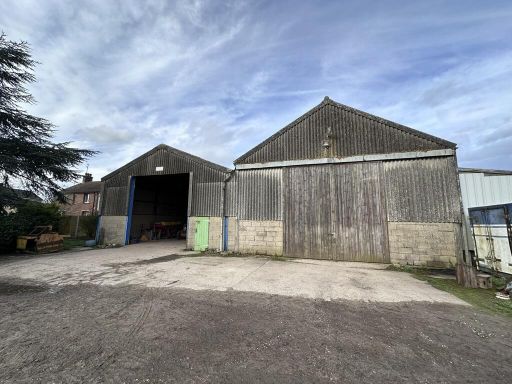 Land for sale in Barn Off Collett's Bridge Farm, Kirkham's Lane, Elm, Wisbech, Cambridgeshire, PE14 0EG, PE14 — £225,000 • 1 bed • 1 bath • 16117 ft²
Land for sale in Barn Off Collett's Bridge Farm, Kirkham's Lane, Elm, Wisbech, Cambridgeshire, PE14 0EG, PE14 — £225,000 • 1 bed • 1 bath • 16117 ft²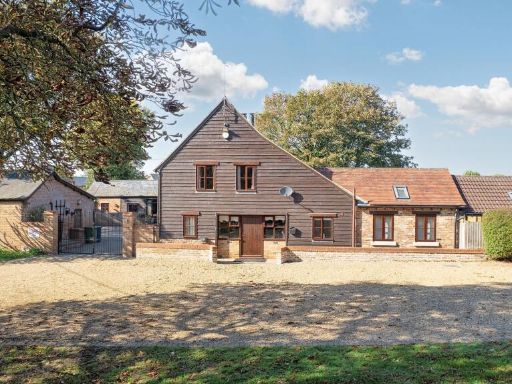 5 bedroom barn conversion for sale in Bunkers Hill, Wisbech St. Mary, PE13 — £650,000 • 5 bed • 2 bath • 1718 ft²
5 bedroom barn conversion for sale in Bunkers Hill, Wisbech St. Mary, PE13 — £650,000 • 5 bed • 2 bath • 1718 ft²