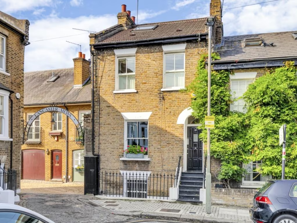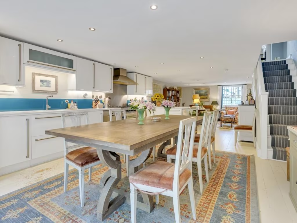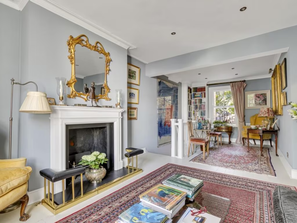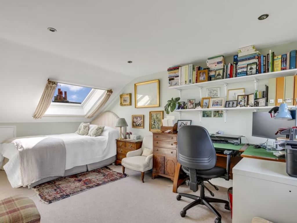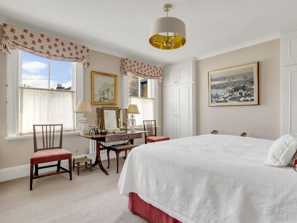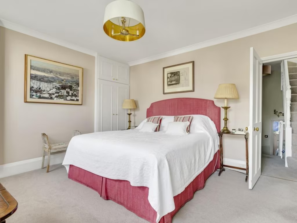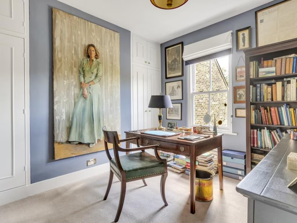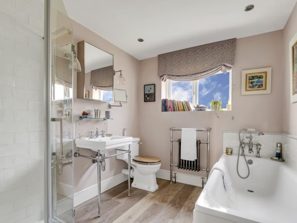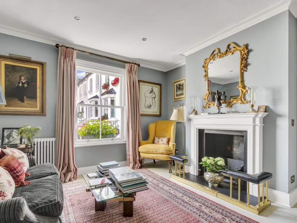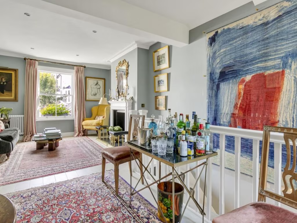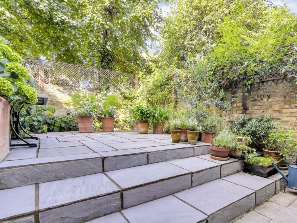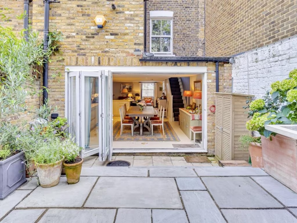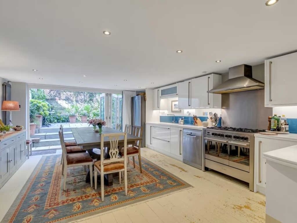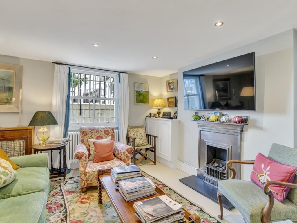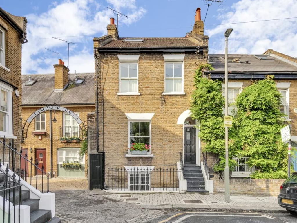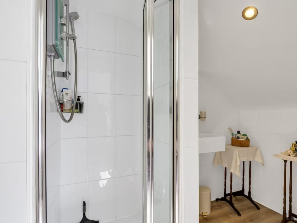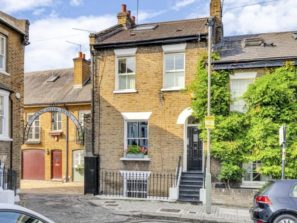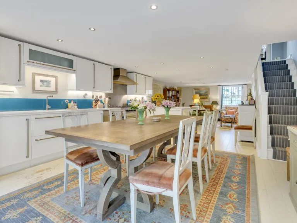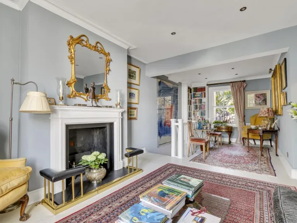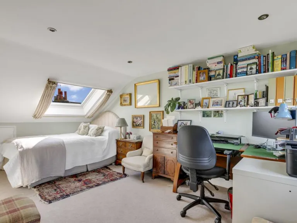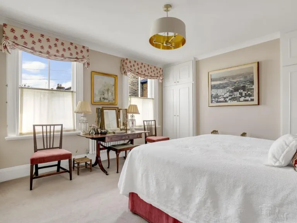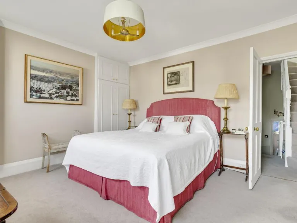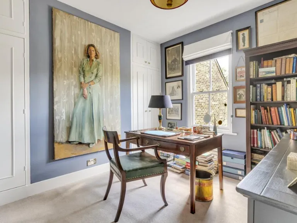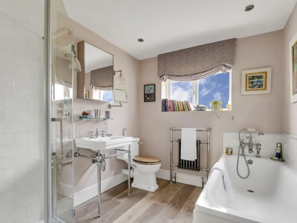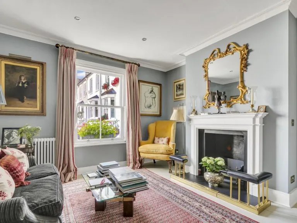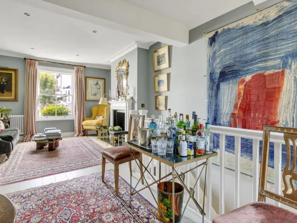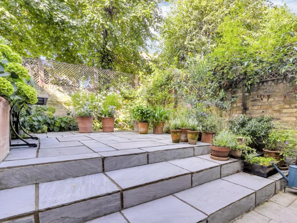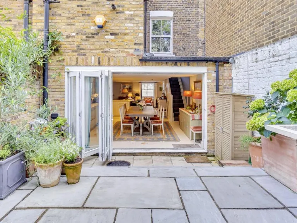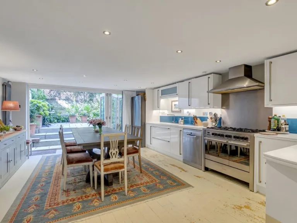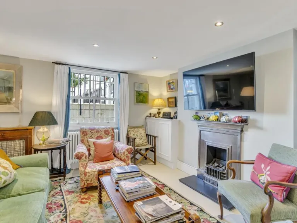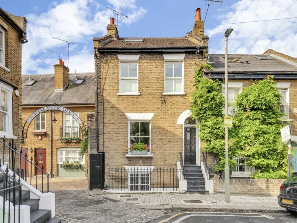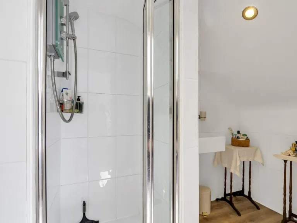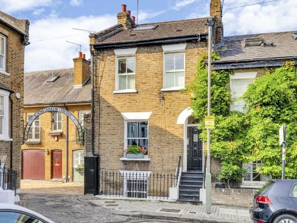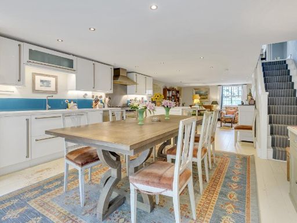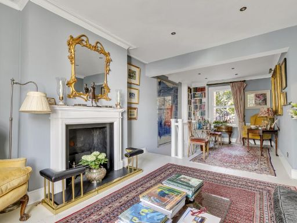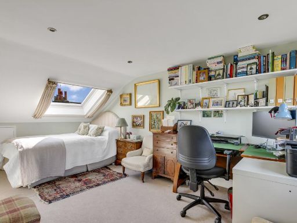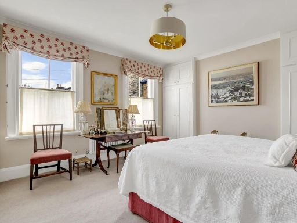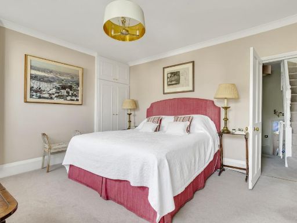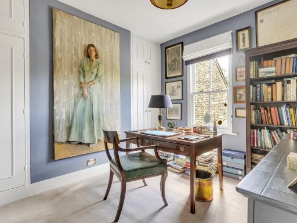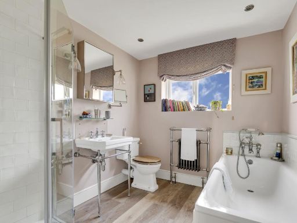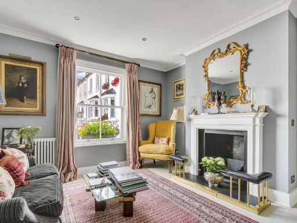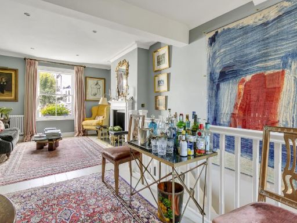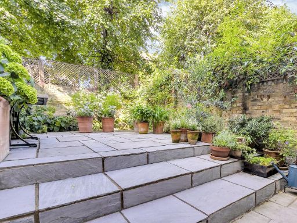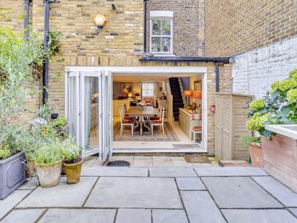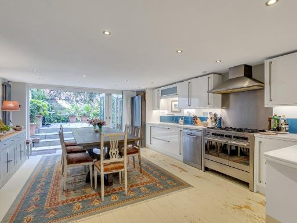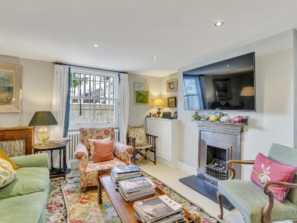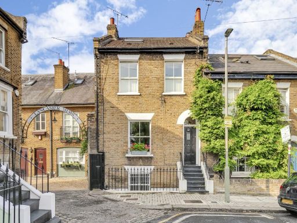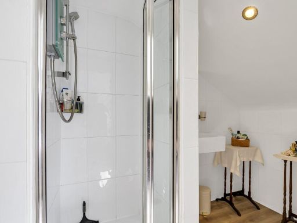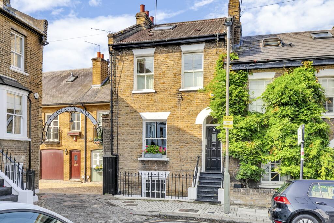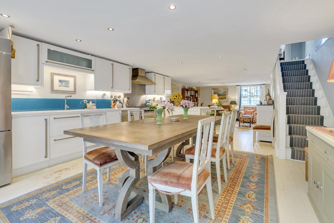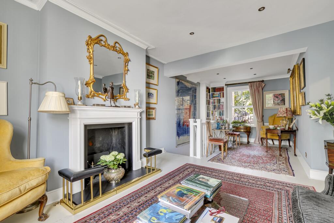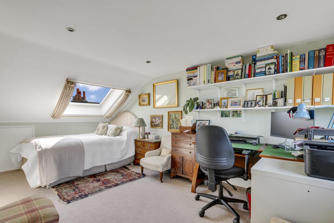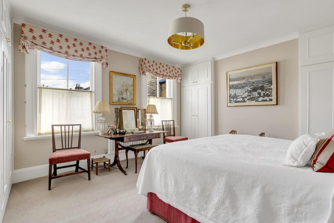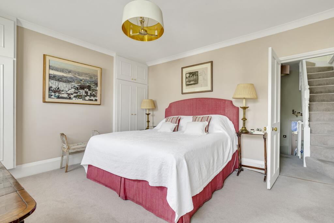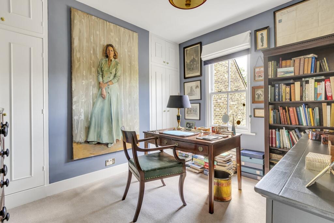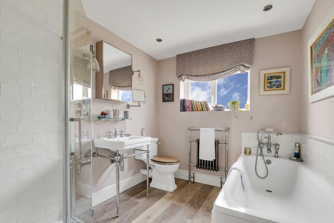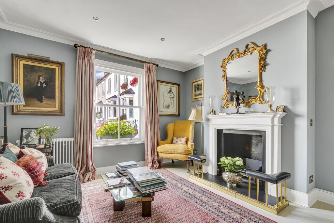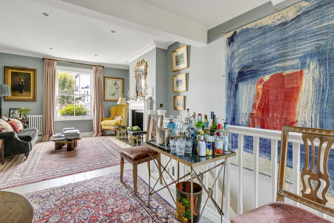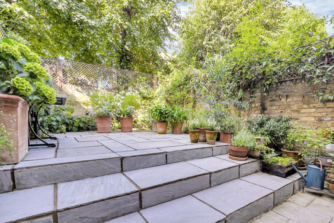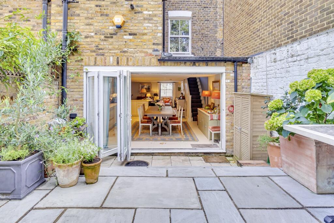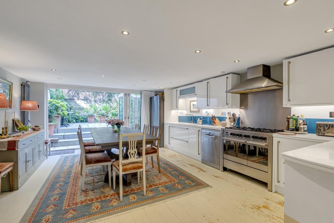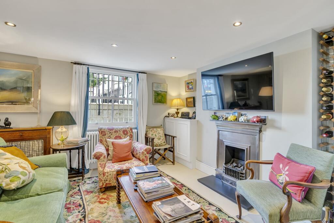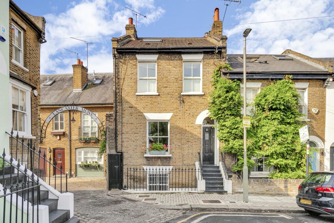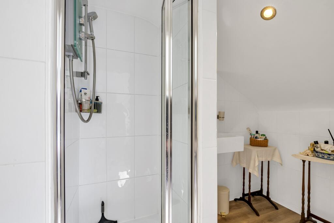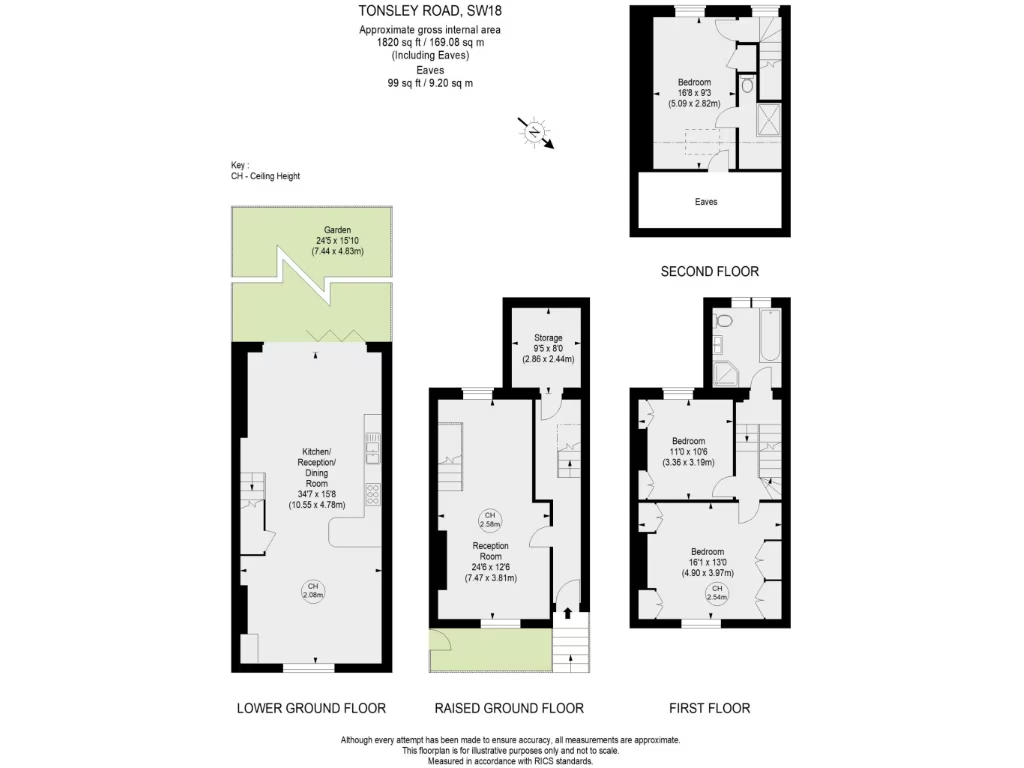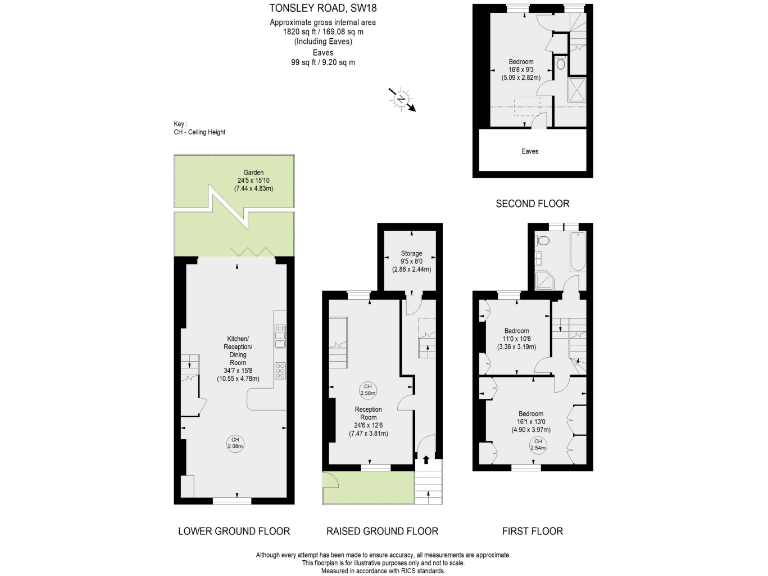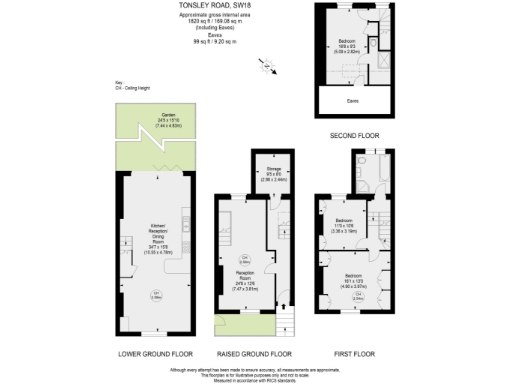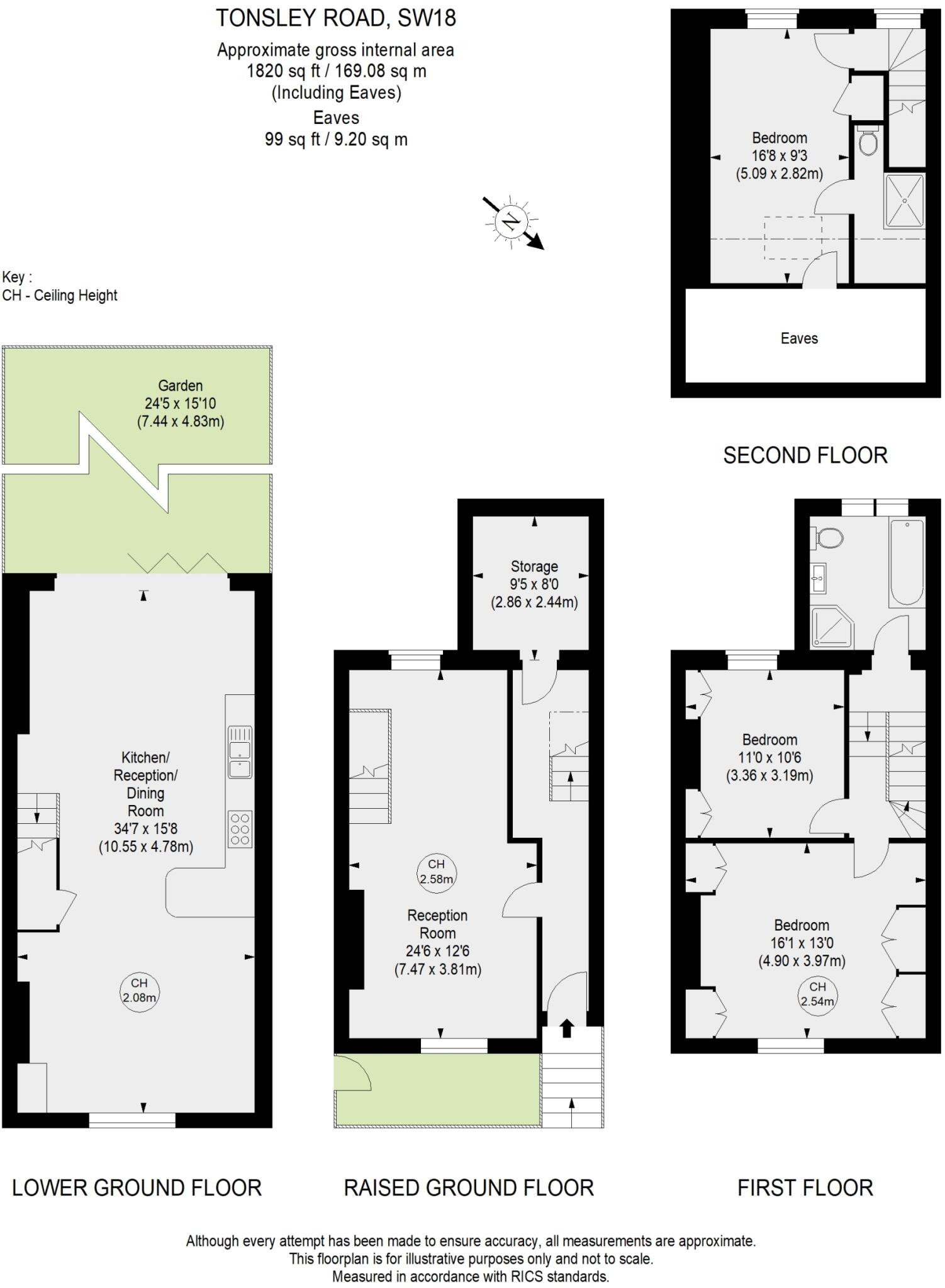Summary - 32 TONSLEY ROAD LONDON SW18 1BG
3 bed 2 bath House
South-facing garden, bright living areas and extension potential near top schools and transport.
Over 1,800 sq ft across four floors
This substantial end-of-terrace Victorian house offers over 1,800 sq ft across four floors, designed for comfortable family living and entertaining. The raised double reception and a modern lower-ground kitchen/dining area open onto a south-facing landscaped garden, providing bright, flexible living space and indoor-outdoor flow.
Three double bedrooms include an en suite to the principal room, with a further family bathroom and useful under-stairs storage. The property is freehold and sits in a well-connected part of the Tonsleys, a short walk from shops, cafés, Wandsworth Town Station and several highly rated primary and secondary schools.
There is clear potential to extend (subject to planning) and to personalise interiors, making this a strong option for growing families seeking longer-term space. Practical notes: the house has solid-brick walls (insulation not assumed) and double glazing fitted since 2002, so buyers should factor potential energy-efficiency upgrades into budgets. The plot is relatively small, and local crime levels are above average, so consider security measures.
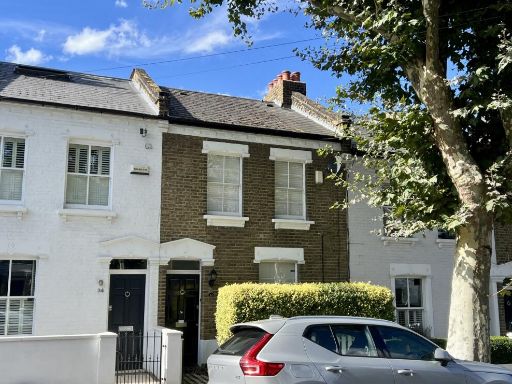 2 bedroom house for sale in Bramford Road, Wandsworth, SW18 — £1,085,000 • 2 bed • 1 bath • 1000 ft²
2 bedroom house for sale in Bramford Road, Wandsworth, SW18 — £1,085,000 • 2 bed • 1 bath • 1000 ft²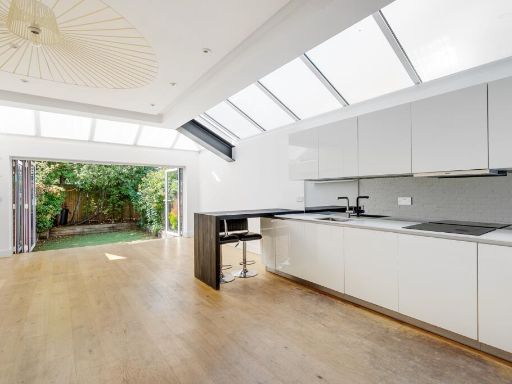 4 bedroom house for sale in Tonsley Hill, Wandsworth, SW18 — £1,600,000 • 4 bed • 2 bath • 1737 ft²
4 bedroom house for sale in Tonsley Hill, Wandsworth, SW18 — £1,600,000 • 4 bed • 2 bath • 1737 ft²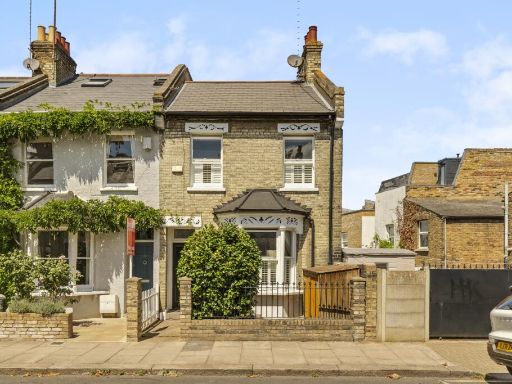 3 bedroom house for sale in Coleford Road, Wandsworth, SW18 — £1,250,000 • 3 bed • 1 bath • 1150 ft²
3 bedroom house for sale in Coleford Road, Wandsworth, SW18 — £1,250,000 • 3 bed • 1 bath • 1150 ft²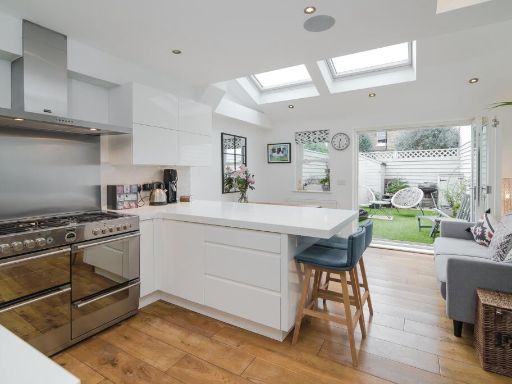 3 bedroom house for sale in Ballantine Street, Wandsworth, SW18 — £1,300,000 • 3 bed • 2 bath • 1344 ft²
3 bedroom house for sale in Ballantine Street, Wandsworth, SW18 — £1,300,000 • 3 bed • 2 bath • 1344 ft²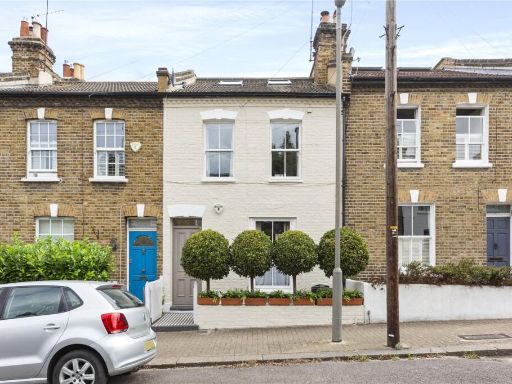 4 bedroom terraced house for sale in Dalby Road, London, SW18 — £1,395,000 • 4 bed • 3 bath • 1600 ft²
4 bedroom terraced house for sale in Dalby Road, London, SW18 — £1,395,000 • 4 bed • 3 bath • 1600 ft²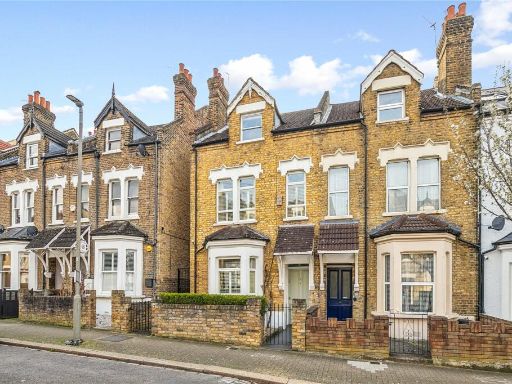 4 bedroom terraced house for sale in Dempster Road, London, SW18 — £1,750,000 • 4 bed • 3 bath • 1970 ft²
4 bedroom terraced house for sale in Dempster Road, London, SW18 — £1,750,000 • 4 bed • 3 bath • 1970 ft²