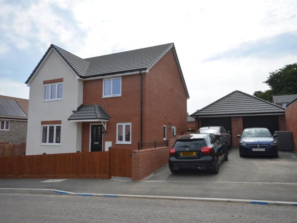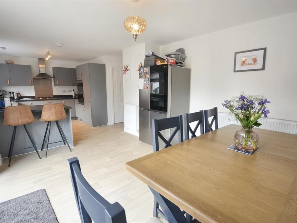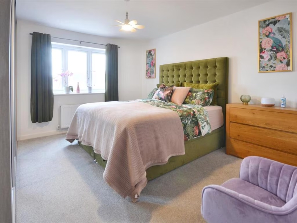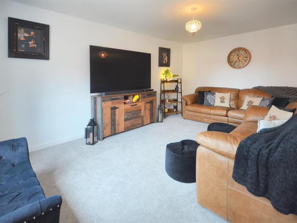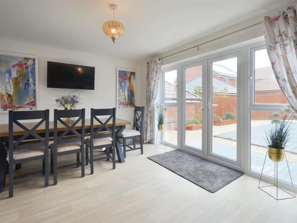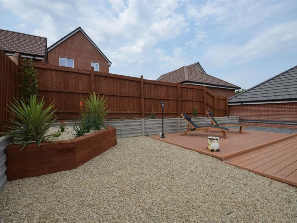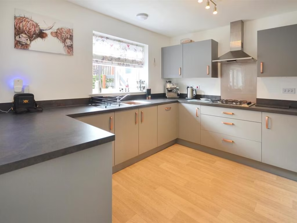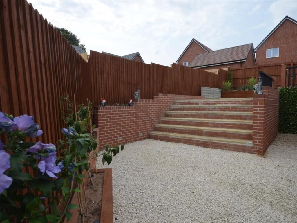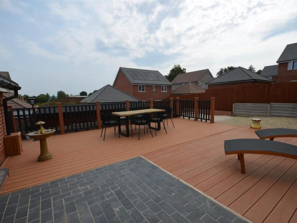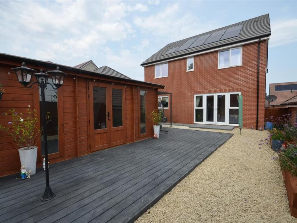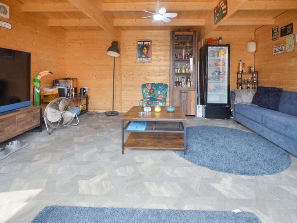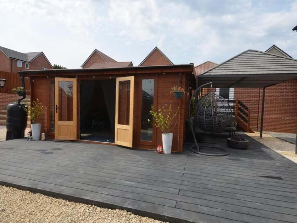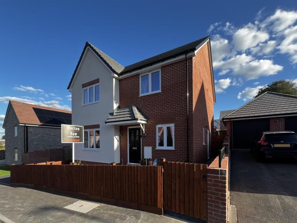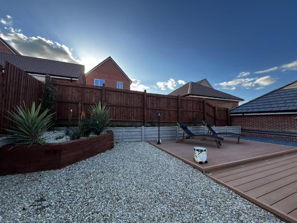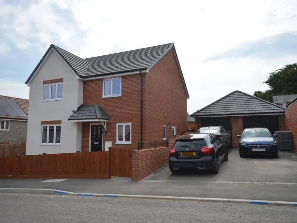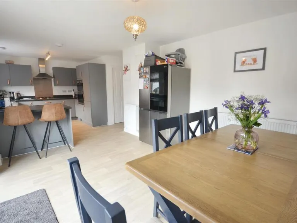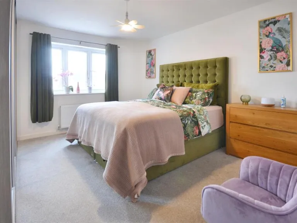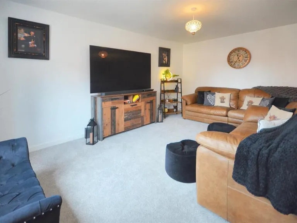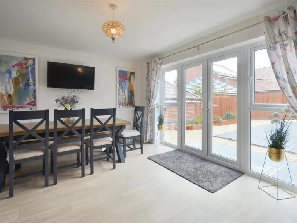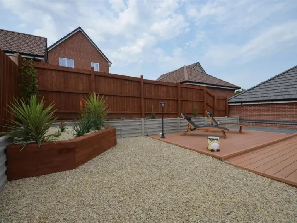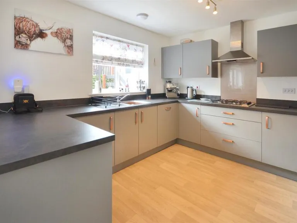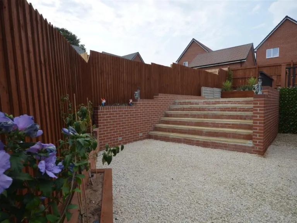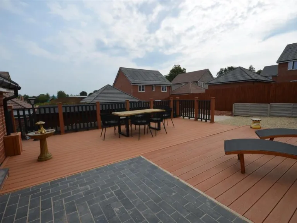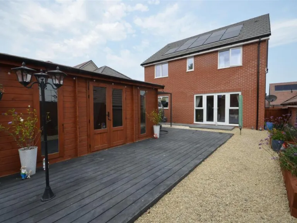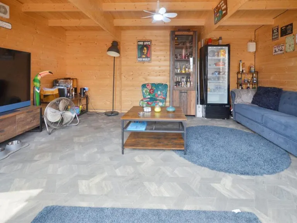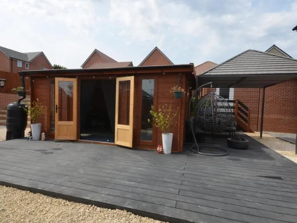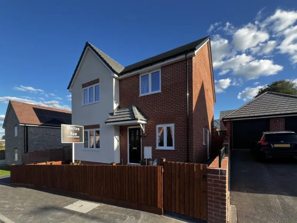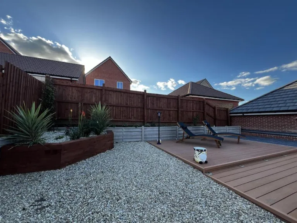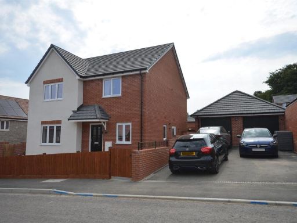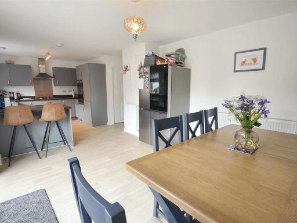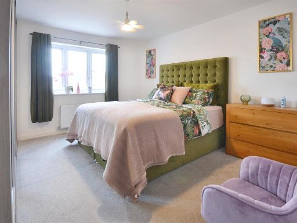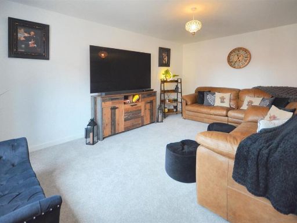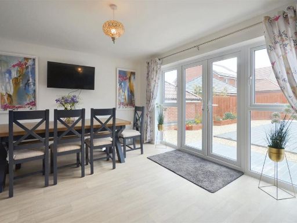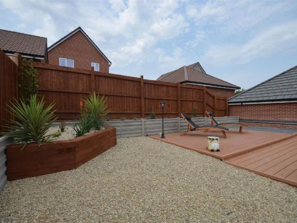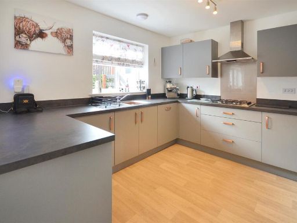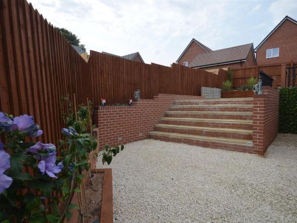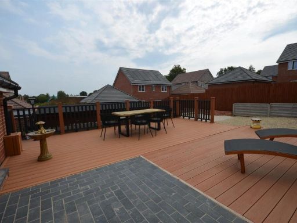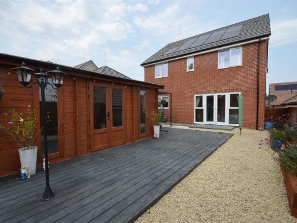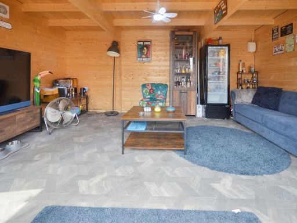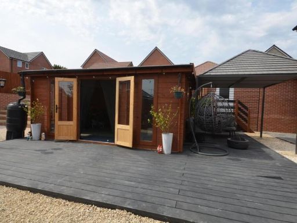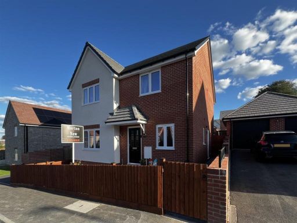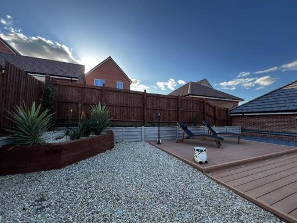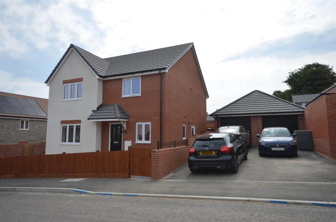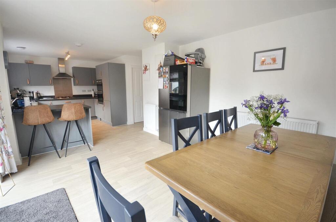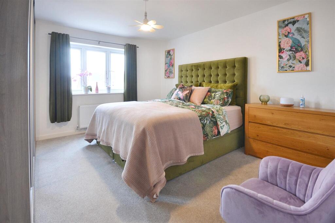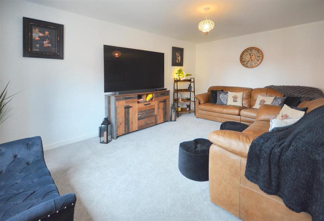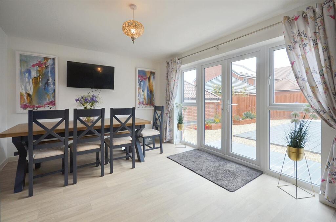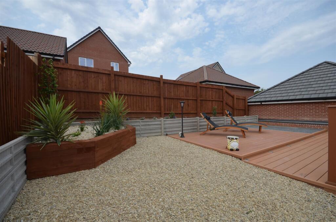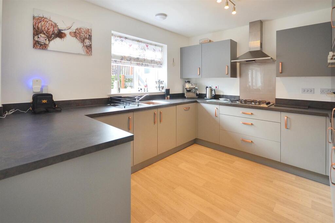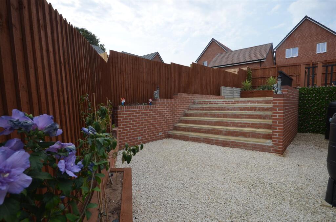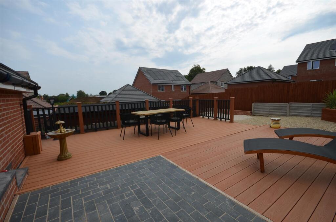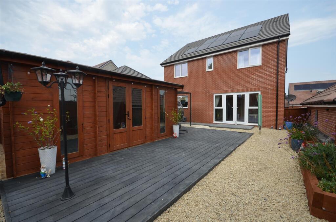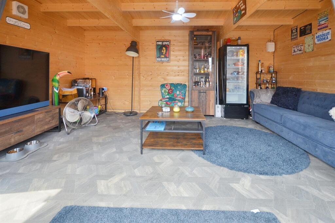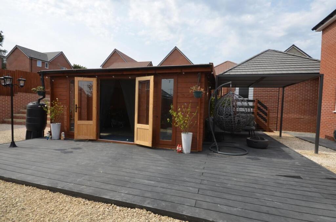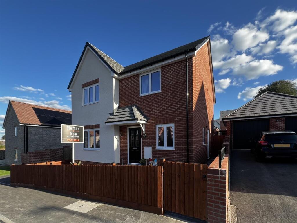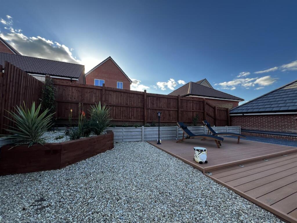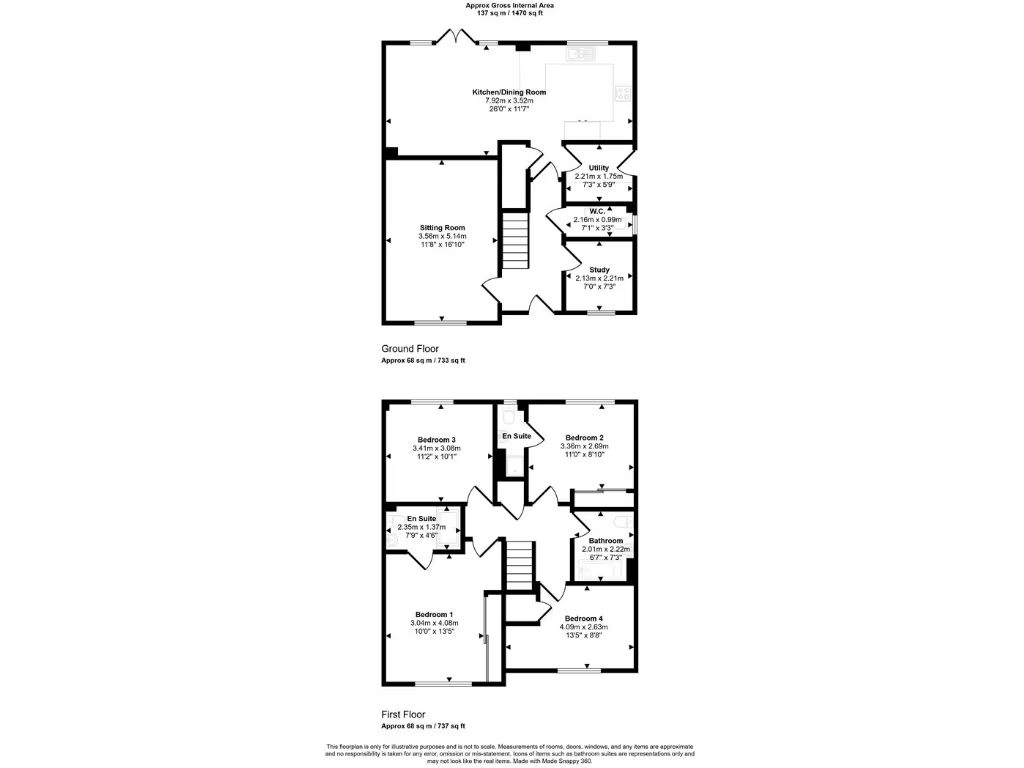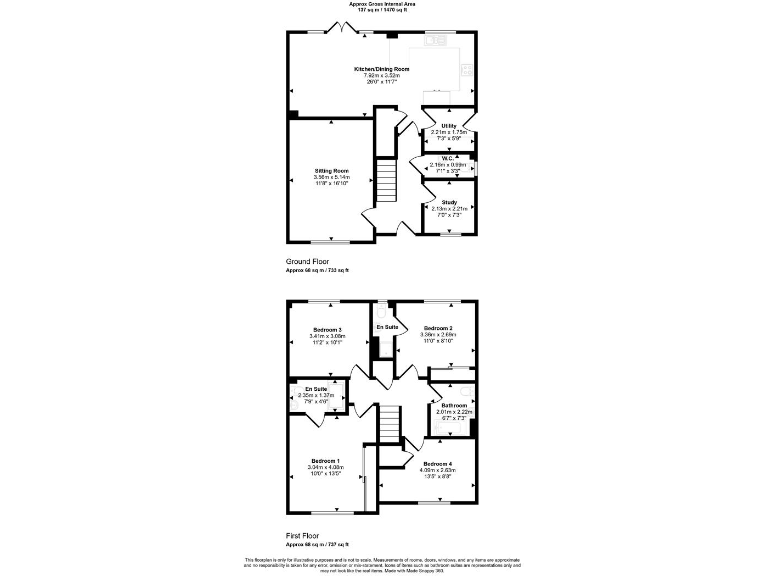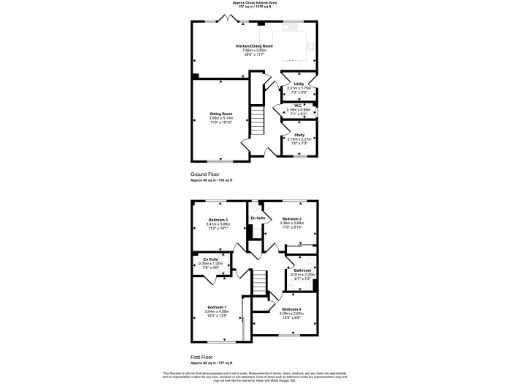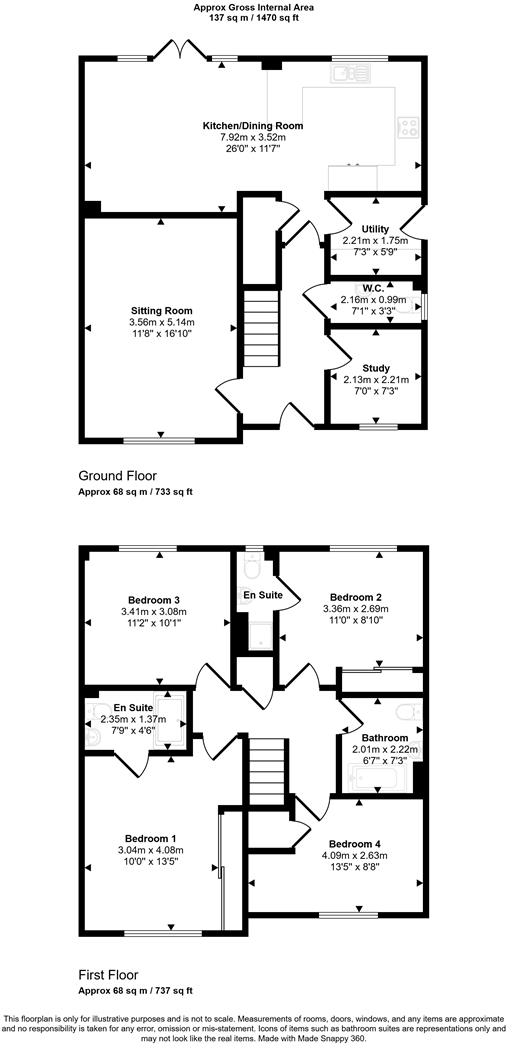Summary - Church Close, Templecombe BA8 0DG
4 bed 3 bath Detached
Spacious modern home with large garden and powered cabin for family life.
Nearly new four double bedrooms, two with en‑suites
Light, space and practical family layout make this nearly new detached house a straightforward move-in option for growing households. Four double bedrooms — two with en‑suites — plus a family bathroom give everyone privacy, while a separate study and large sitting room provide flexible living and working spaces. The bright open-plan kitchen/dining/family room opens onto the garden, encouraging easy indoor-outdoor living and family entertaining.
The outside is a major asset: a large, thoughtfully landscaped two-tier garden with composite decking, chippings and a powered 5m x 4m timber cabin ideal as a playroom, gym or home office. Driveway parking for four cars and a double garage with rear access add practical convenience. Solar panels and an Energy Efficiency Rating of B help reduce running costs, and a remaining 10‑year build guarantee offers added peace of mind.
Buyers should note the property is served by LPG central heating from a communal tank — this can affect running costs and service arrangements compared with mains gas. Council tax band is not specified here. The home is modern and well presented, but those seeking period features or countryside seclusion should be aware it sits in a quiet cul‑de‑sac in a village setting rather than a rural isolated plot.
Well located for families, the house is within easy reach of a primary school, local shops and the mainline station, with larger centres like Yeovil and Sherborne accessible by road. This is a spacious, low‑maintenance property that suits buyers wanting contemporary living, generous outdoor space and practical family conveniences.
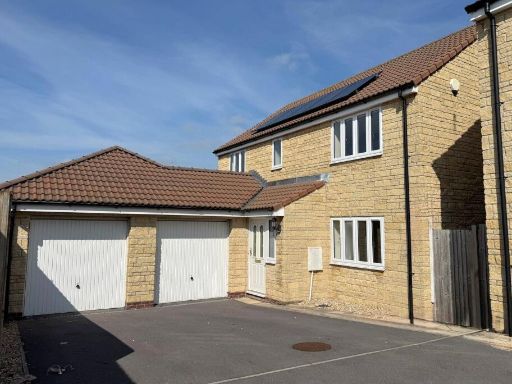 4 bedroom detached house for sale in Collingham Close, Templecombe, BA8 — £340,000 • 4 bed • 2 bath • 904 ft²
4 bedroom detached house for sale in Collingham Close, Templecombe, BA8 — £340,000 • 4 bed • 2 bath • 904 ft²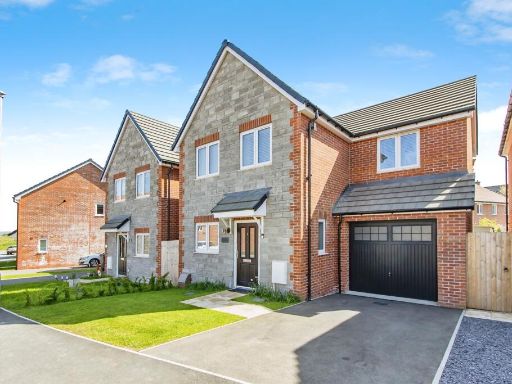 3 bedroom detached house for sale in Valley Road, Templecombe, BA8 — £335,000 • 3 bed • 2 bath • 969 ft²
3 bedroom detached house for sale in Valley Road, Templecombe, BA8 — £335,000 • 3 bed • 2 bath • 969 ft²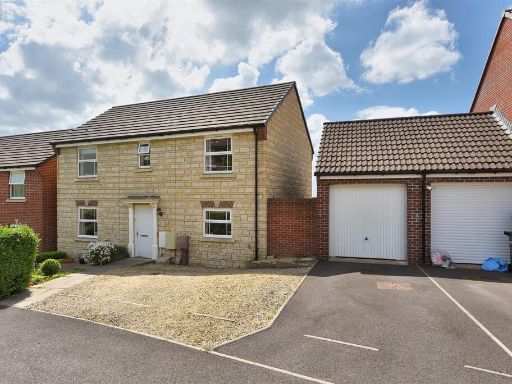 5 bedroom detached house for sale in Kinklebury Street, Wincanton, BA9 — £399,950 • 5 bed • 3 bath • 1549 ft²
5 bedroom detached house for sale in Kinklebury Street, Wincanton, BA9 — £399,950 • 5 bed • 3 bath • 1549 ft²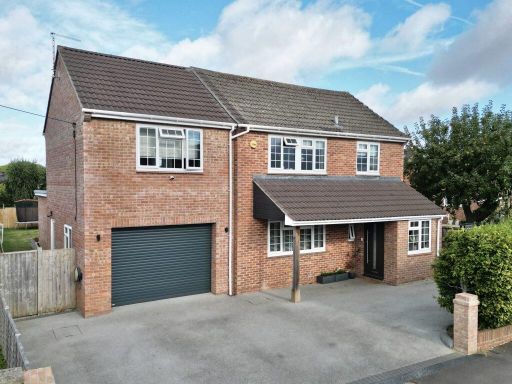 4 bedroom detached house for sale in Tarratt Rd, Yeovil, Somerset BA20 2LJ, BA20 — £595,000 • 4 bed • 2 bath • 1172 ft²
4 bedroom detached house for sale in Tarratt Rd, Yeovil, Somerset BA20 2LJ, BA20 — £595,000 • 4 bed • 2 bath • 1172 ft²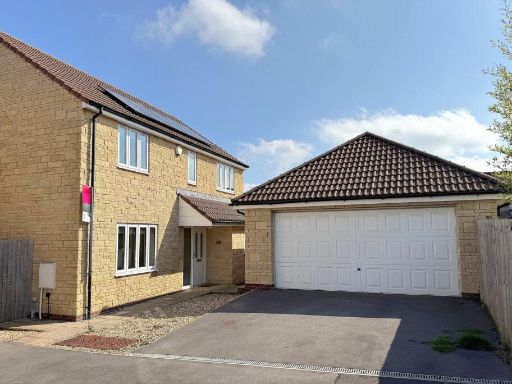 4 bedroom detached house for sale in Collingham Close, Templecombe, BA8 — £340,000 • 4 bed • 2 bath • 1259 ft²
4 bedroom detached house for sale in Collingham Close, Templecombe, BA8 — £340,000 • 4 bed • 2 bath • 1259 ft²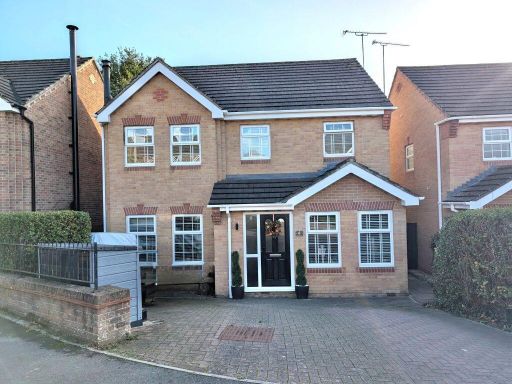 4 bedroom detached house for sale in Wisteria Close, Yeovil, Somerset, BA22 — £475,000 • 4 bed • 2 bath • 1092 ft²
4 bedroom detached house for sale in Wisteria Close, Yeovil, Somerset, BA22 — £475,000 • 4 bed • 2 bath • 1092 ft²