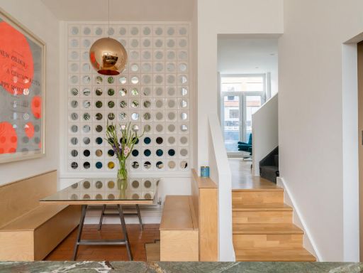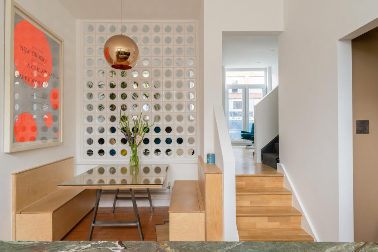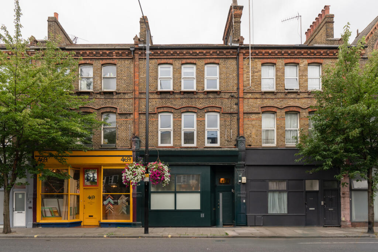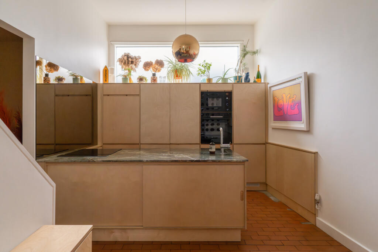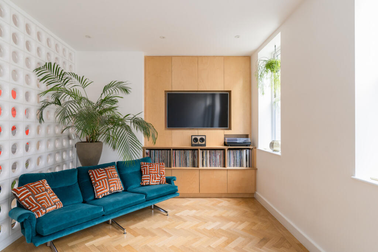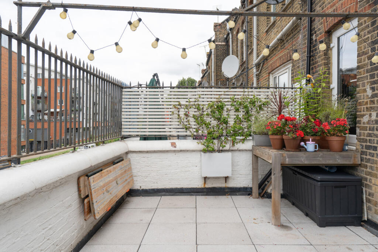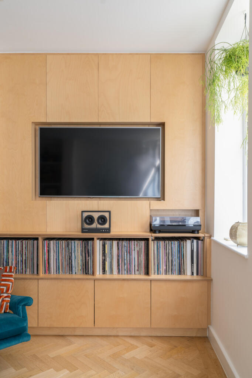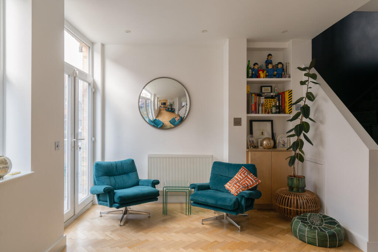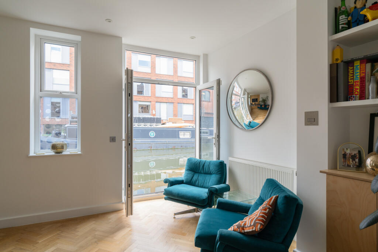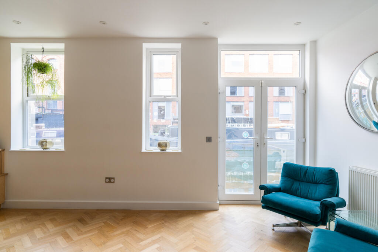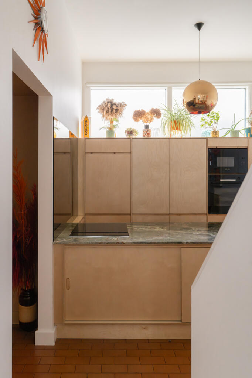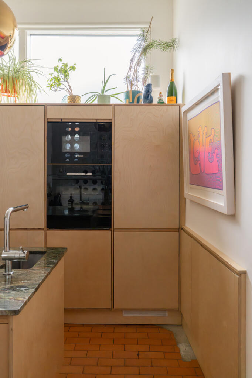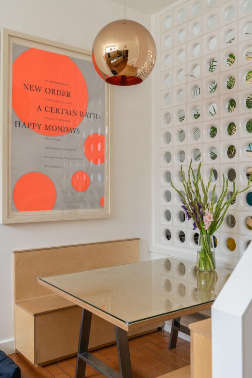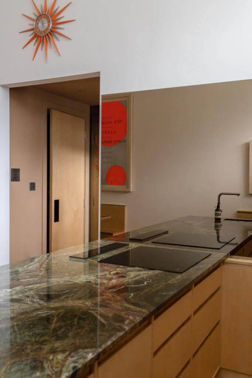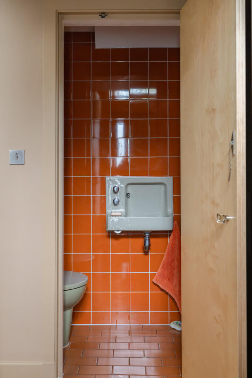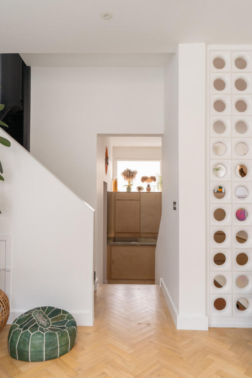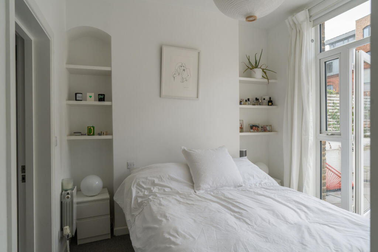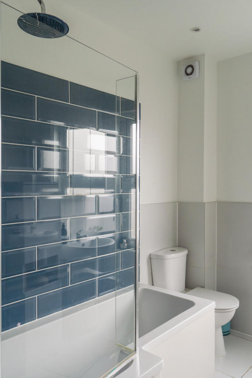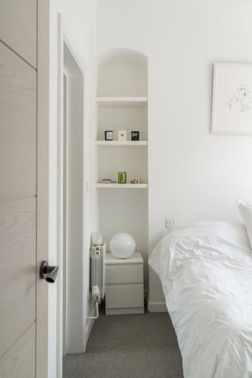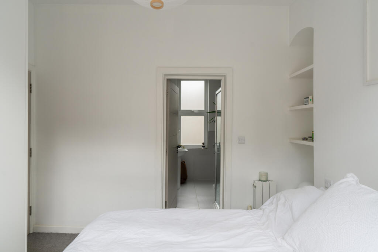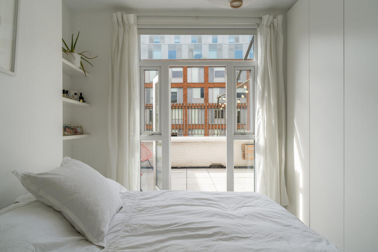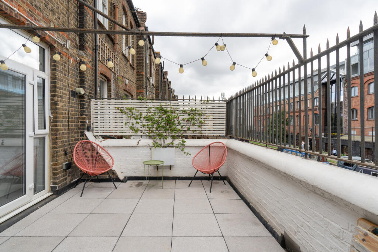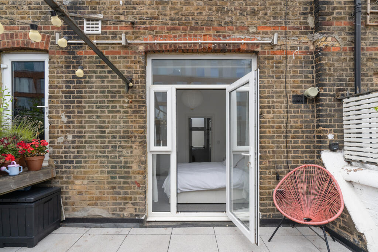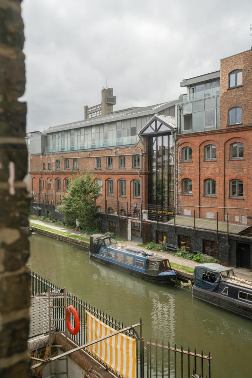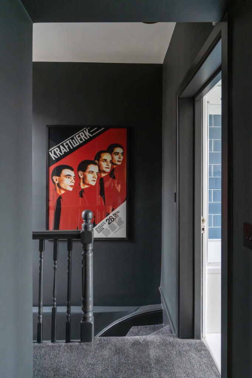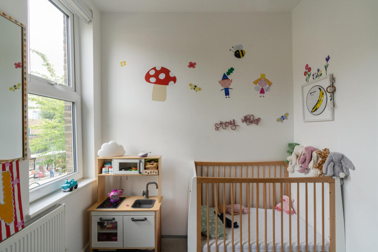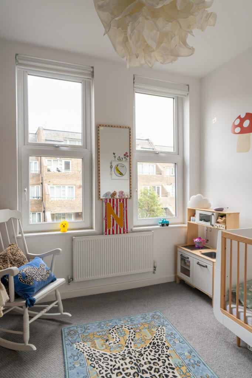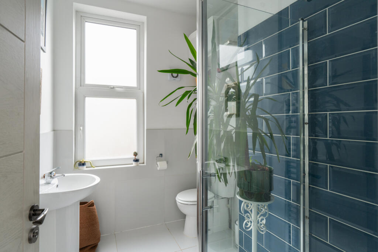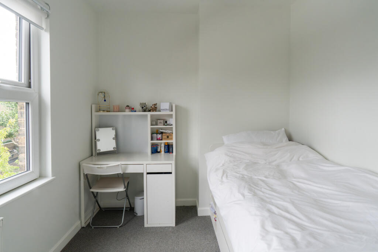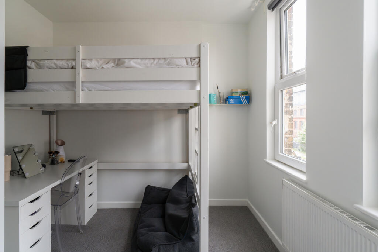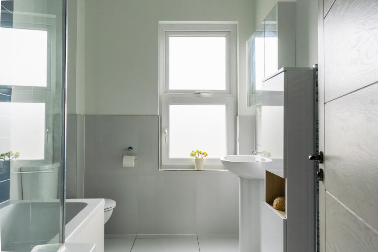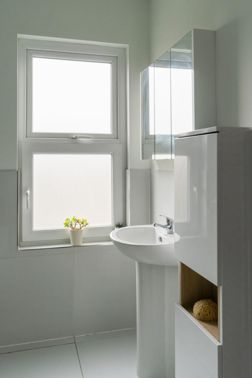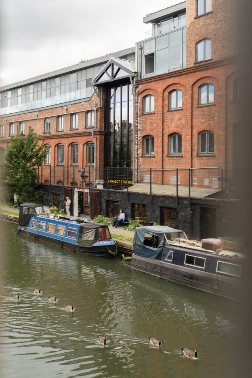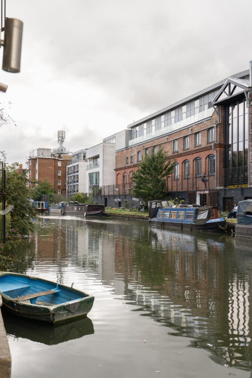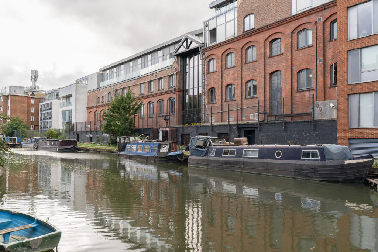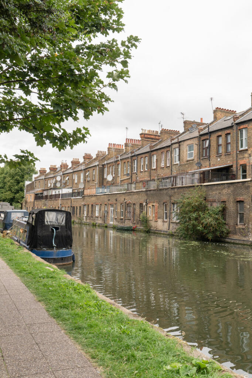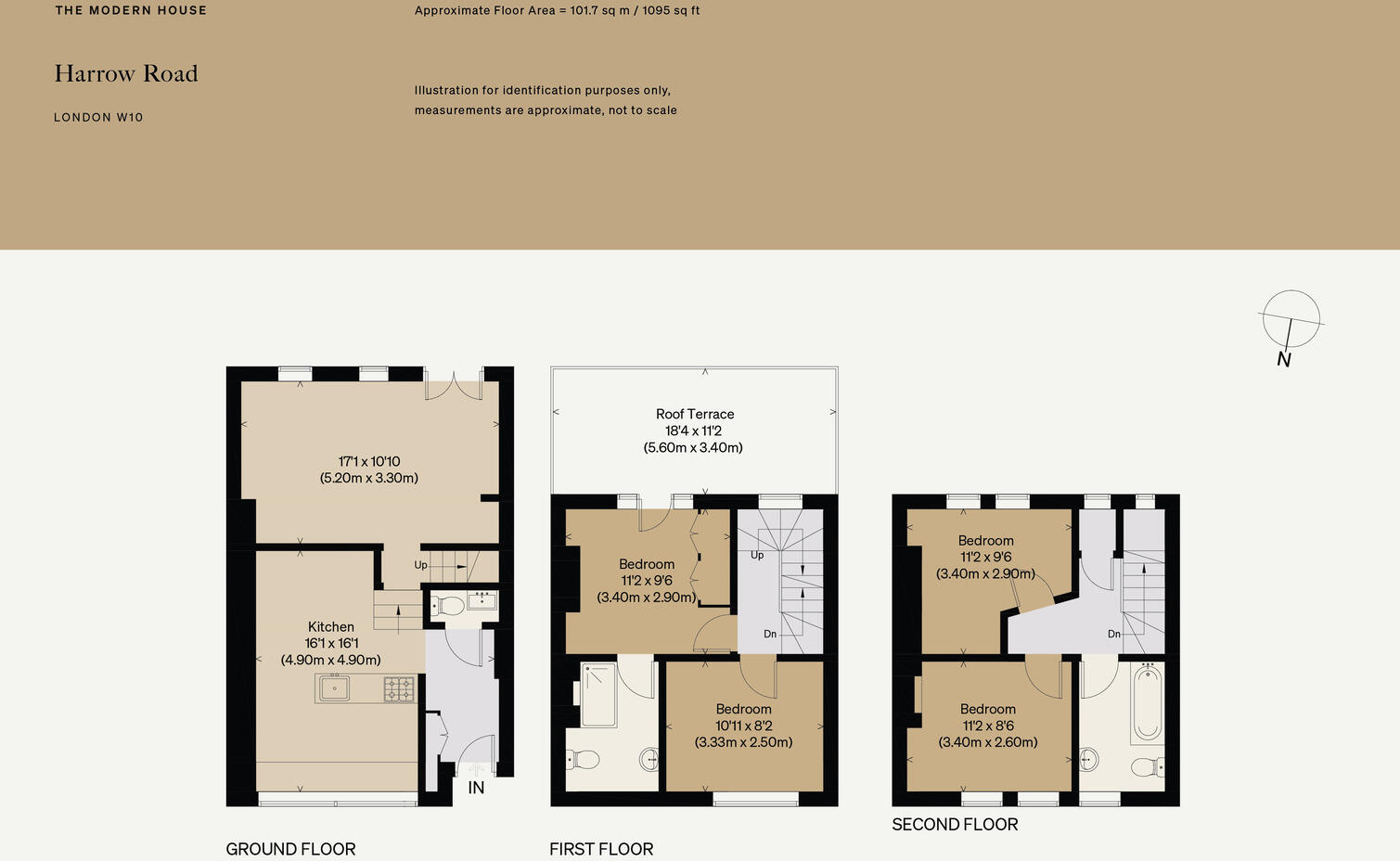Summary - 471 HARROW ROAD LONDON W10 4RG
4 bed 2 bath Terraced
Four bedrooms and two bathrooms across three storeys, approx. 1,095 sq ft
South-facing private terrace overlooking the Grand Union Canal
Newly renovated interior with bespoke plywood joinery and marble island
Mooring rights used previously; future use subject to application
Freehold tenure; Council Tax Band C (affordable)
High local crime rate and area described as very deprived
Solid brick walls with assumed no insulation; double glazing pre-2002
Small overall plot and mid-terrace setting limits external space
Light-filled and thoughtfully refurbished, this four-bedroom mid-terrace conversion sits between West Kilburn and North Kensington on the canal’s northern bank. The property retains period character in its Victorian brick façade and quarry tiles, while a pared-back contemporary renovation introduces plywood joinery, a marble-topped kitchen island and high-quality integrated appliances — ready to move into with tasteful, durable finishes. The principal bedroom opens to a generous, south-facing terrace directly overlooking the Grand Union Canal, a rare private outdoor space for the area.
Arranged over three storeys within approximately 1,095 sq ft, the layout works well for a growing family or sharers seeking separate living and sleeping zones. The living room benefits from screened natural light via imported Cobogó bricks and south-facing French doors; the kitchen / dining space has well-planned storage, built-in seating and sightlines to the water. Mooring rights have been used by the current owners but remain subject to application.
Important practical points: the house is freehold and newly renovated, but the building sits within an area described as very deprived with a recorded high crime rate. The property has double glazing installed before 2002 and solid brick walls with assumed no added insulation, which may present opportunities for improving thermal performance and running costs. Transport links are walkable (Westbourne Park and Queen’s Park stations circa 14–15 minutes), and local schools and amenities are close by, making it a convenient, central family base with strong rental or resale appeal in the longer term.
 2 bedroom house for sale in Harrow Road, London W10 — £1,100,000 • 2 bed • 1 bath • 1614 ft²
2 bedroom house for sale in Harrow Road, London W10 — £1,100,000 • 2 bed • 1 bath • 1614 ft²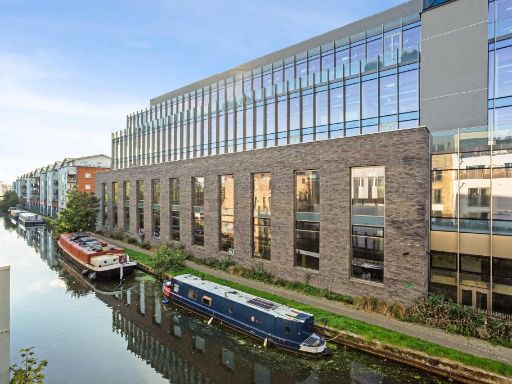 1 bedroom flat for sale in Harrow Road, London, W10 — £450,000 • 1 bed • 1 bath • 490 ft²
1 bedroom flat for sale in Harrow Road, London, W10 — £450,000 • 1 bed • 1 bath • 490 ft²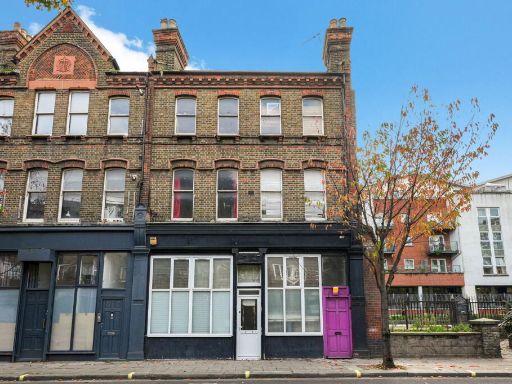 2 bedroom maisonette for sale in Harrow Road, W10 — £400,000 • 2 bed • 1 bath • 818 ft²
2 bedroom maisonette for sale in Harrow Road, W10 — £400,000 • 2 bed • 1 bath • 818 ft²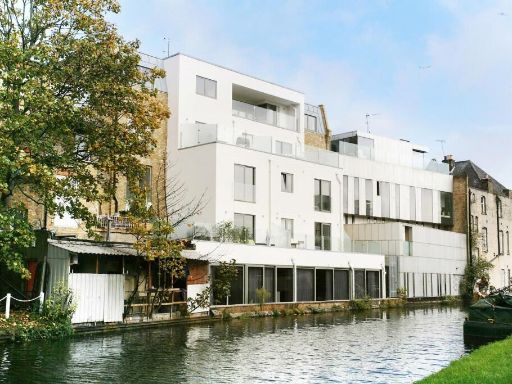 2 bedroom apartment for sale in Harrow Road, London, W10 — £550,000 • 2 bed • 2 bath • 665 ft²
2 bedroom apartment for sale in Harrow Road, London, W10 — £550,000 • 2 bed • 2 bath • 665 ft²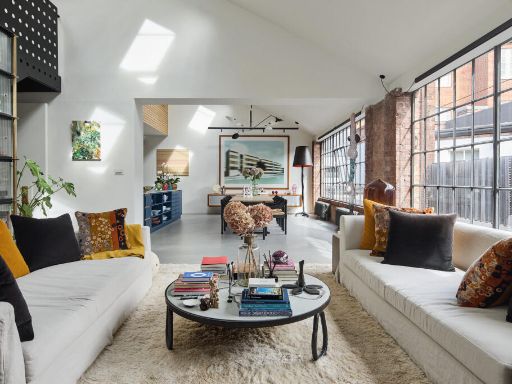 4 bedroom apartment for sale in Harrow Road IV, London W9 — £3,750,000 • 4 bed • 4 bath • 2745 ft²
4 bedroom apartment for sale in Harrow Road IV, London W9 — £3,750,000 • 4 bed • 4 bath • 2745 ft²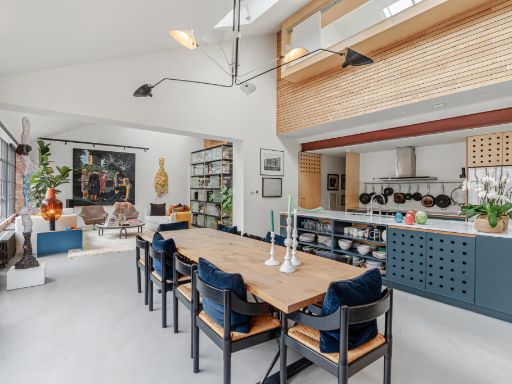 4 bedroom house for sale in Woodfield Road, Westbourne Park, Notting Hill, London, W9, United Kingdom, W9 — £3,750,000 • 4 bed • 4 bath • 2745 ft²
4 bedroom house for sale in Woodfield Road, Westbourne Park, Notting Hill, London, W9, United Kingdom, W9 — £3,750,000 • 4 bed • 4 bath • 2745 ft²





































































