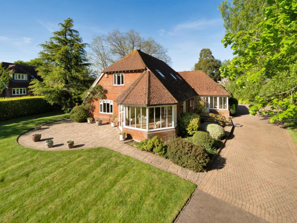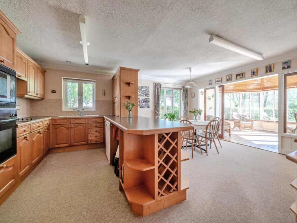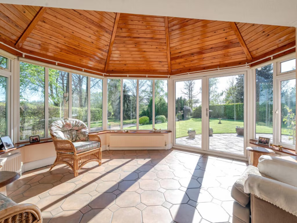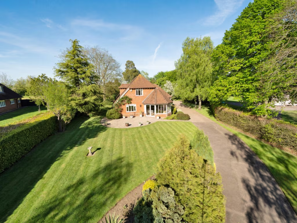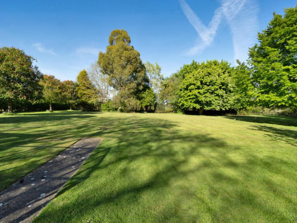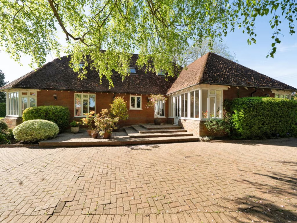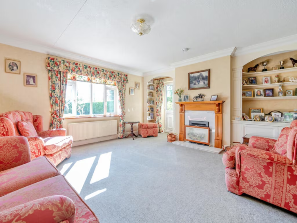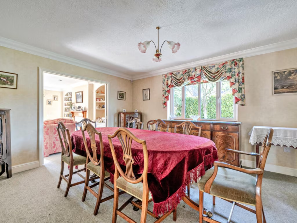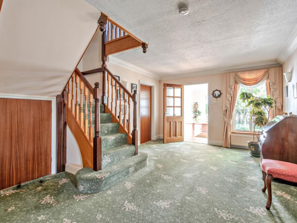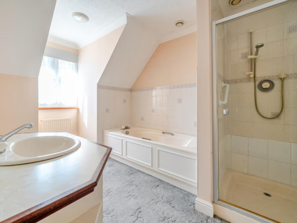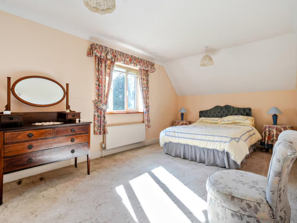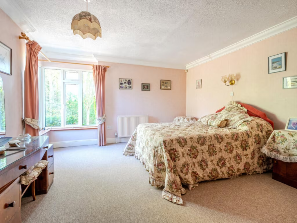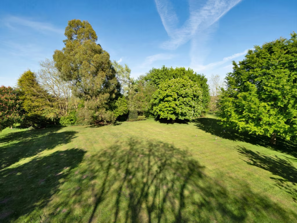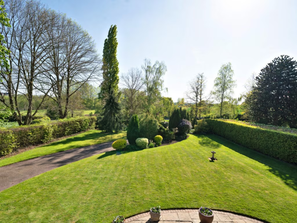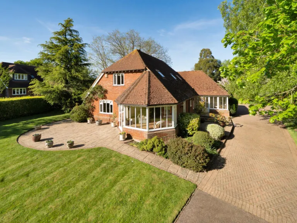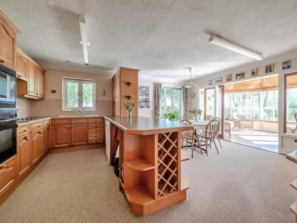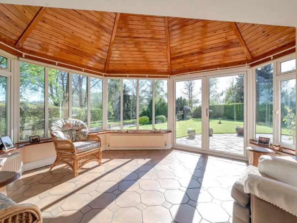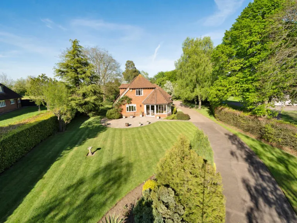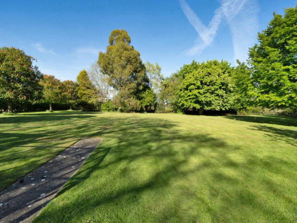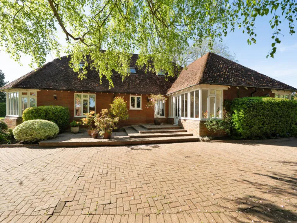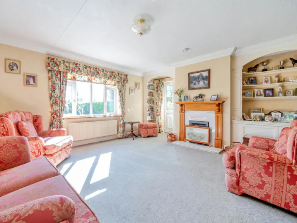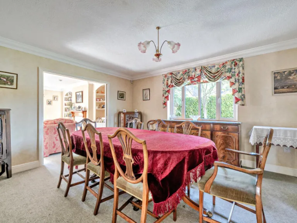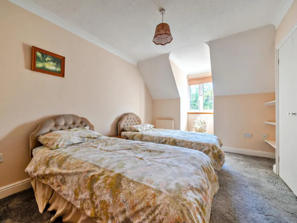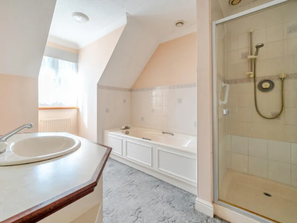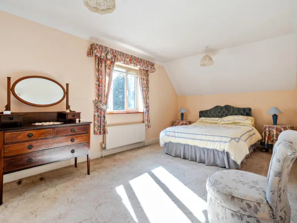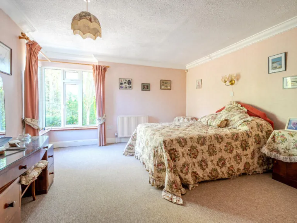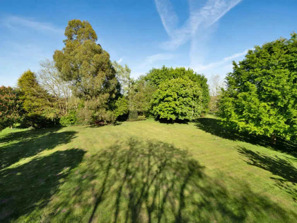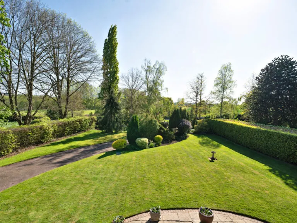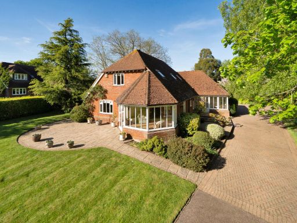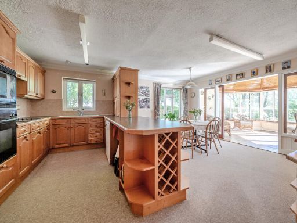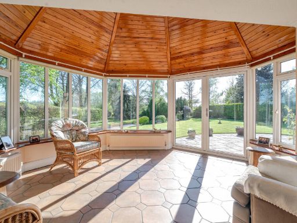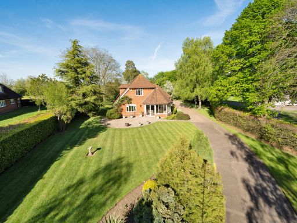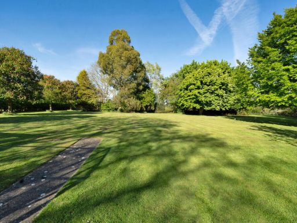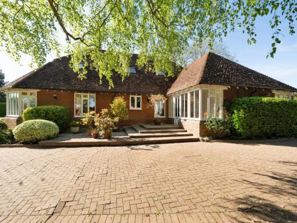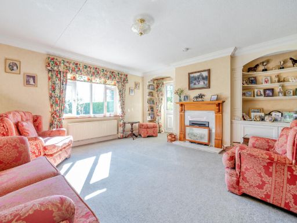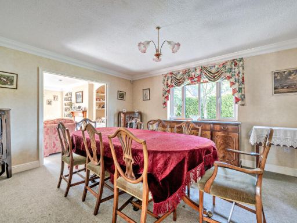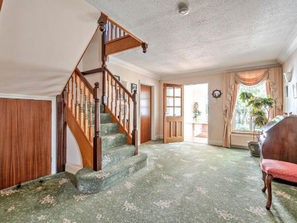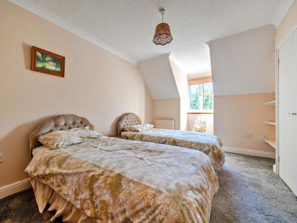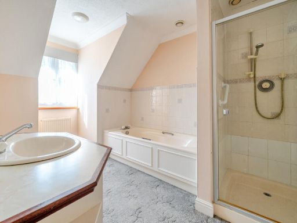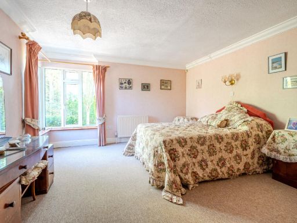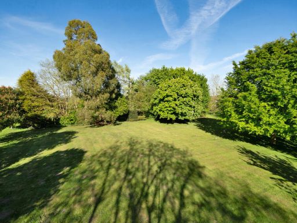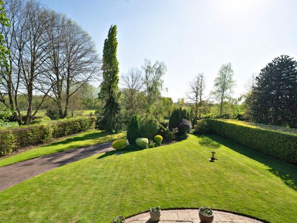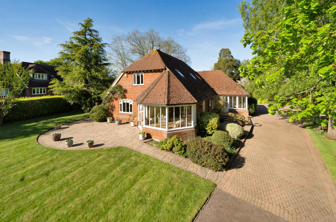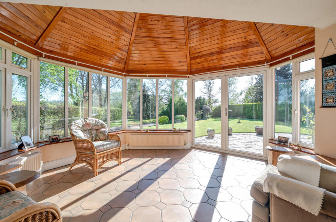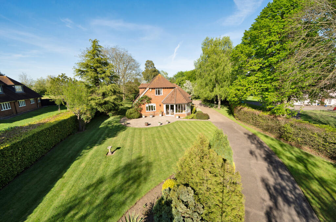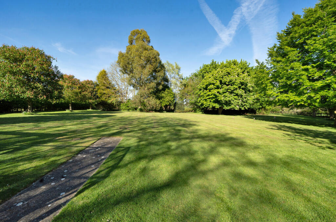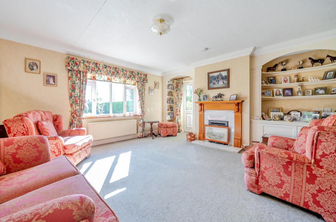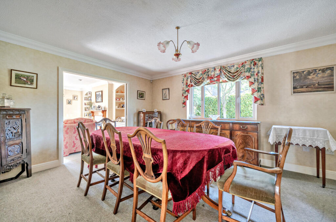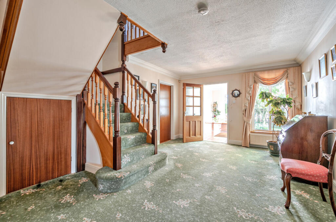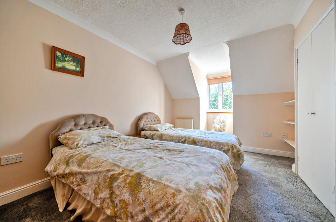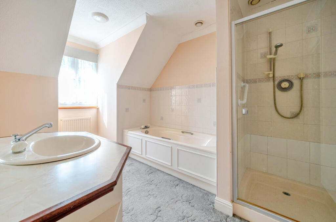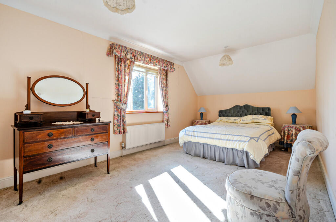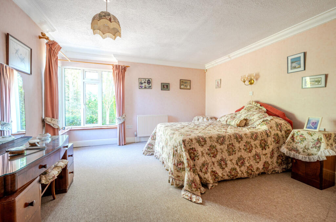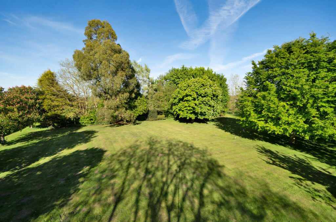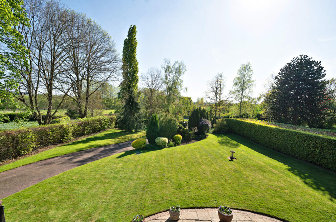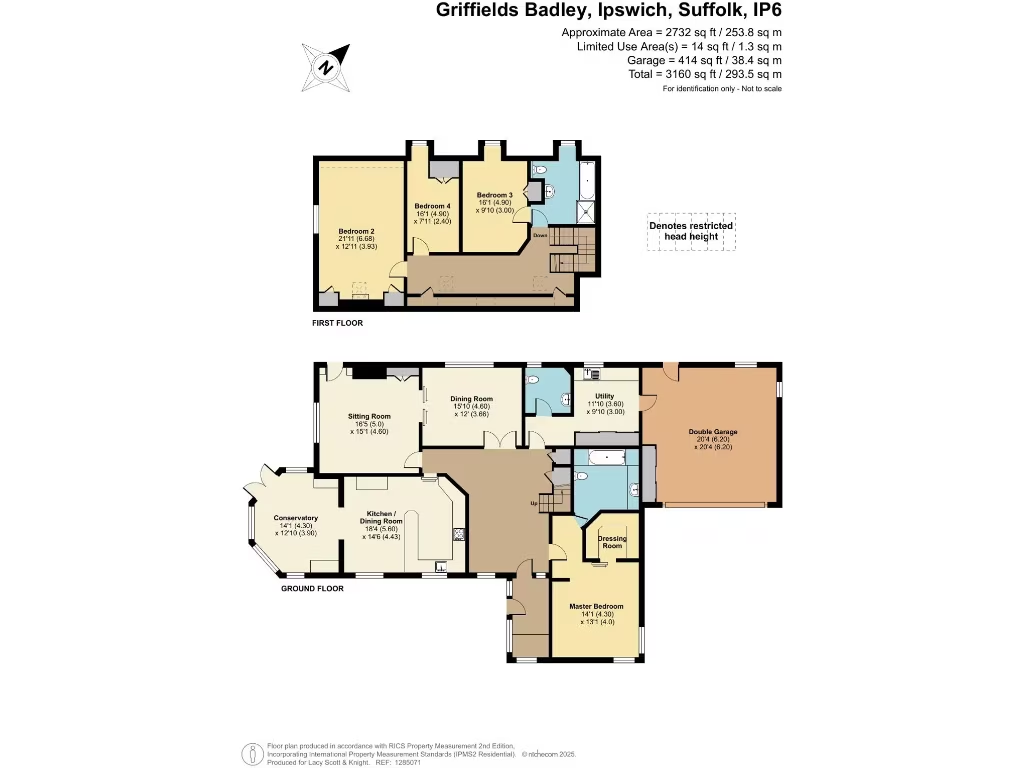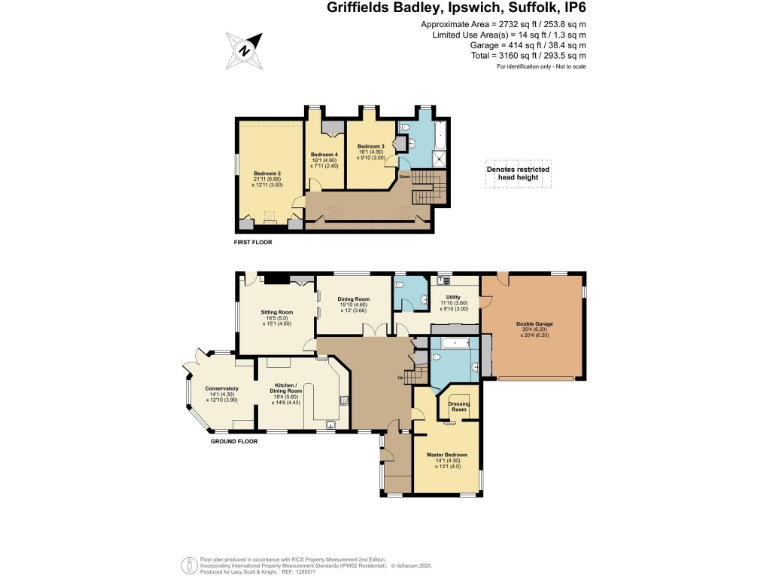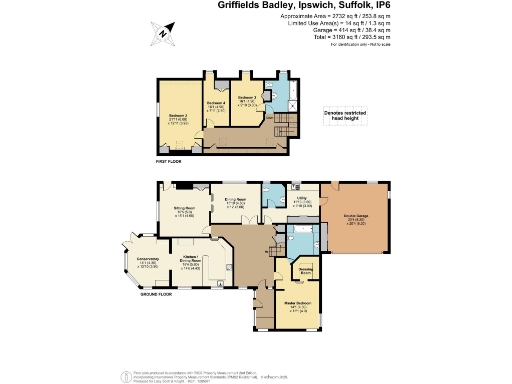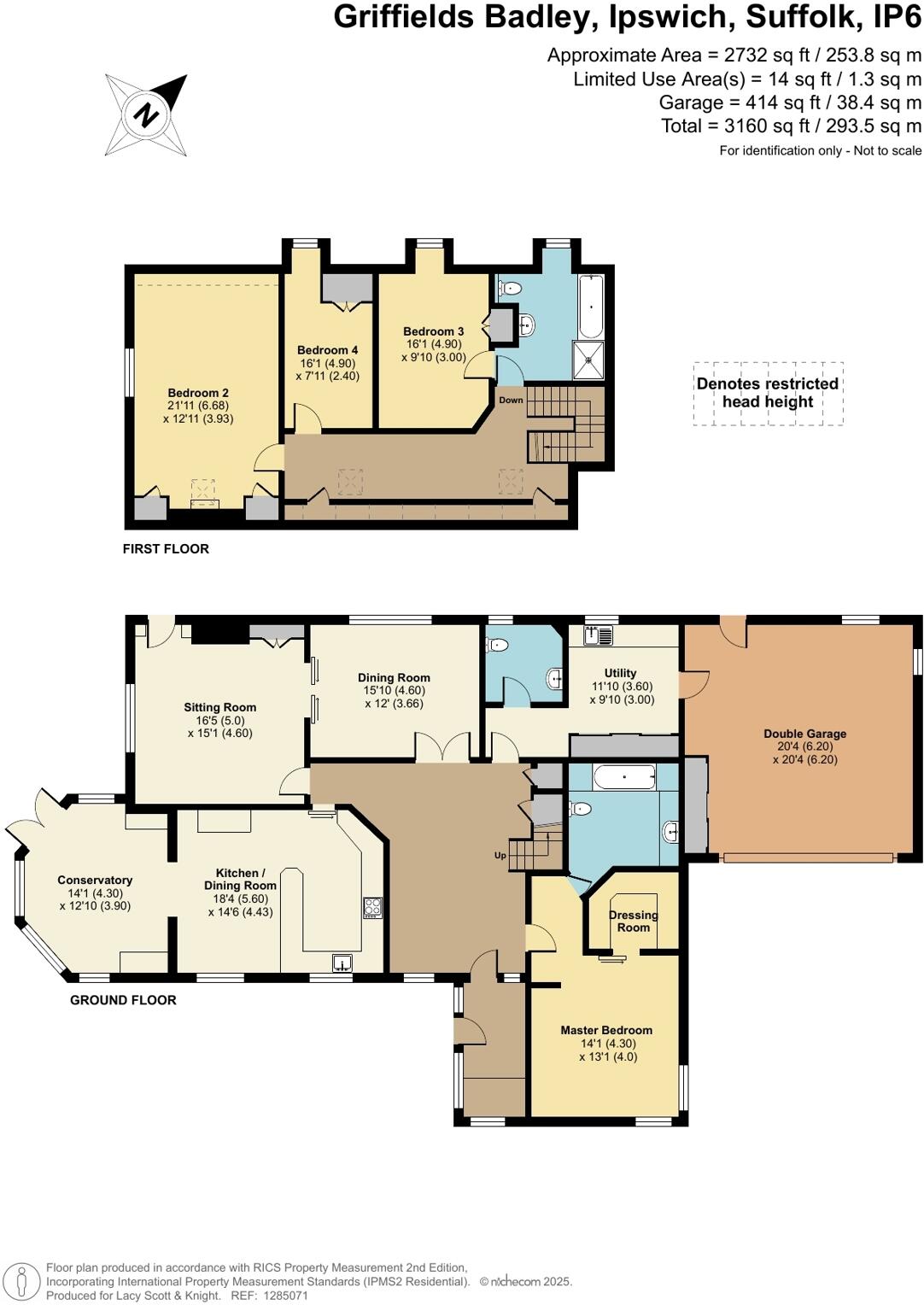Summary - GRIFFIELDS, IPSWICH, BADLEY IP6 8RJ
4 bed 3 bath Detached
Spacious 4-bed detached home on huge private grounds — great family living, scope to modernise.
Approximately 1.17 acre private, mature landscaped plot
Spacious and private, this distinctive four-bedroom detached home sits within approximately 1.17 acres of mature, well-screened gardens and offers substantial family accommodation across two floors. The ground floor features a large entrance hall, sitting room with fireplace, formal dining room, generous kitchen/breakfast room with island and integrated appliances, plus an expansive conservatory that opens directly to the garden — ideal for indoor/outdoor family living and entertaining.
The ground-floor principal bedroom includes a walk-in wardrobe and en suite; three further double bedrooms are on the first floor, together with a family bathroom and generous landing with Velux windows. Practical spaces include a utility room, separate wet room and internal access to a double garage that also houses the boiler and water softener. A wide, brick‑paved driveway provides substantial off-street parking and excellent kerb appeal.
This home is well suited to families seeking space, privacy and outdoor amenity in a suburban/town-fringe setting with low local crime and good local schools nearby. The private, level gardens and long driveway are key value drivers and offer scope for landscaping or extension subject to planning.
Buyers should note some practical considerations: the property is heated by an oil boiler (not gas mains), broadband speeds are slow in this area, and parts of the interior — notably the kitchen décor and some fittings — would benefit from updating to maximise the home’s potential. Council tax is described as quite expensive. Overall the house appears structurally sound and offers significant potential with modest modernisation.
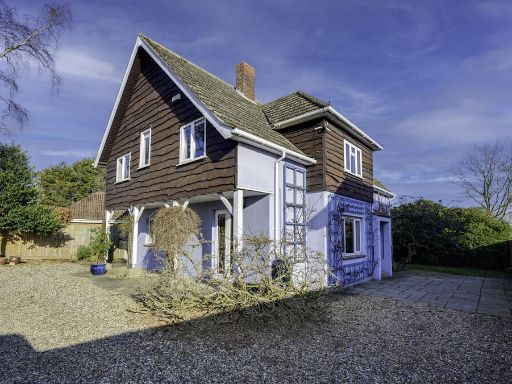 4 bedroom detached house for sale in Cordys Lane, Felixstowe, IP11 — £600,000 • 4 bed • 2 bath • 1827 ft²
4 bedroom detached house for sale in Cordys Lane, Felixstowe, IP11 — £600,000 • 4 bed • 2 bath • 1827 ft²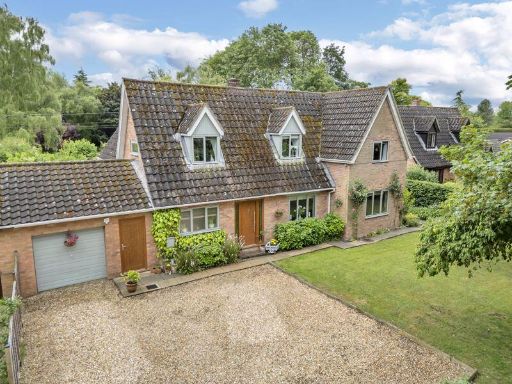 4 bedroom detached house for sale in The Green, Depden, IP29 — £600,000 • 4 bed • 3 bath • 2111 ft²
4 bedroom detached house for sale in The Green, Depden, IP29 — £600,000 • 4 bed • 3 bath • 2111 ft²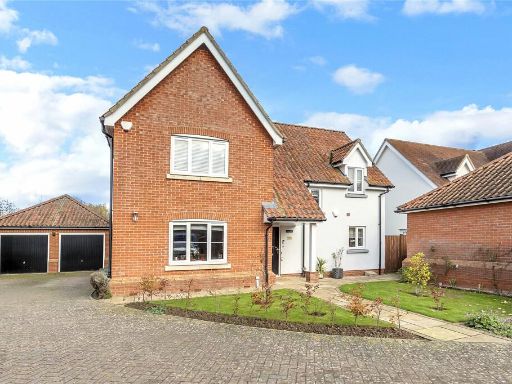 4 bedroom detached house for sale in Hessett, Suffolk, IP30 — £560,000 • 4 bed • 3 bath • 2007 ft²
4 bedroom detached house for sale in Hessett, Suffolk, IP30 — £560,000 • 4 bed • 3 bath • 2007 ft²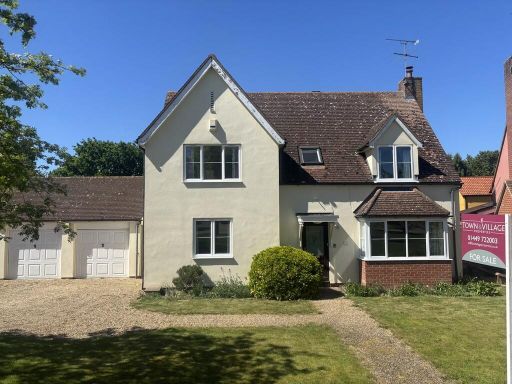 4 bedroom detached house for sale in Great Bricett, Ipswich, Suffolk, IP7 — £475,000 • 4 bed • 2 bath • 2051 ft²
4 bedroom detached house for sale in Great Bricett, Ipswich, Suffolk, IP7 — £475,000 • 4 bed • 2 bath • 2051 ft²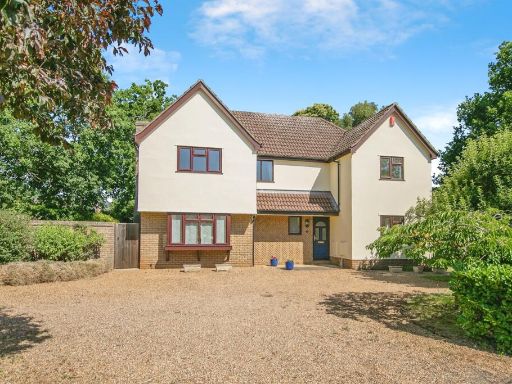 4 bedroom detached house for sale in Fernhill Close, Woodbridge, IP12 — £800,000 • 4 bed • 2 bath • 1123 ft²
4 bedroom detached house for sale in Fernhill Close, Woodbridge, IP12 — £800,000 • 4 bed • 2 bath • 1123 ft²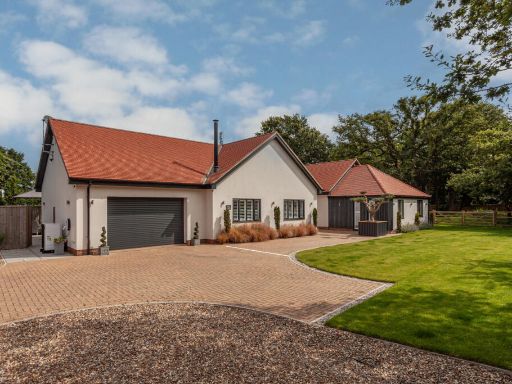 5 bedroom detached house for sale in Doctor Watsons Lane, Kesgrave, IP5 1BS, IP5 — £1,100,000 • 5 bed • 3 bath • 3164 ft²
5 bedroom detached house for sale in Doctor Watsons Lane, Kesgrave, IP5 1BS, IP5 — £1,100,000 • 5 bed • 3 bath • 3164 ft²