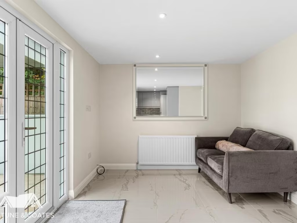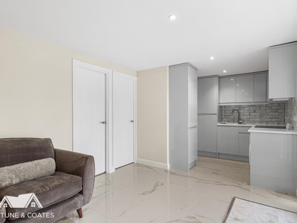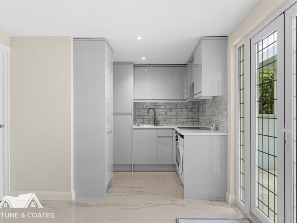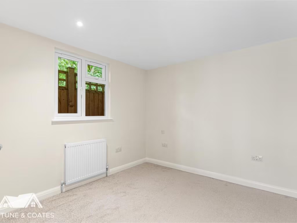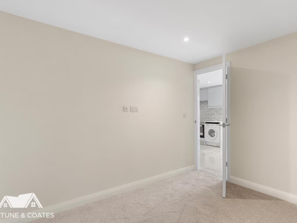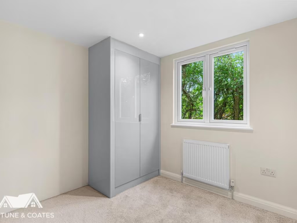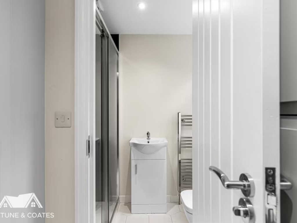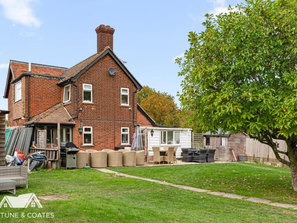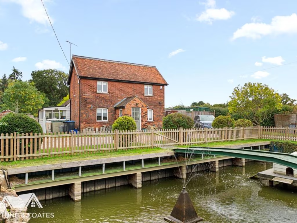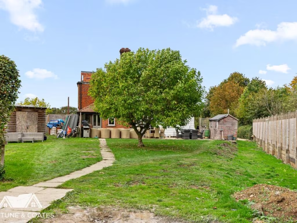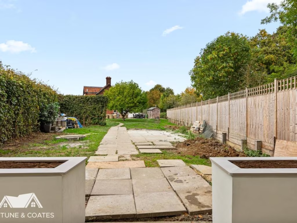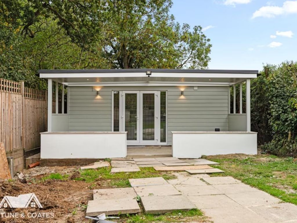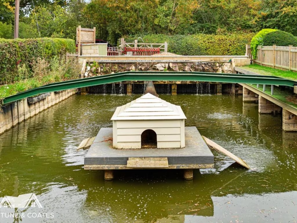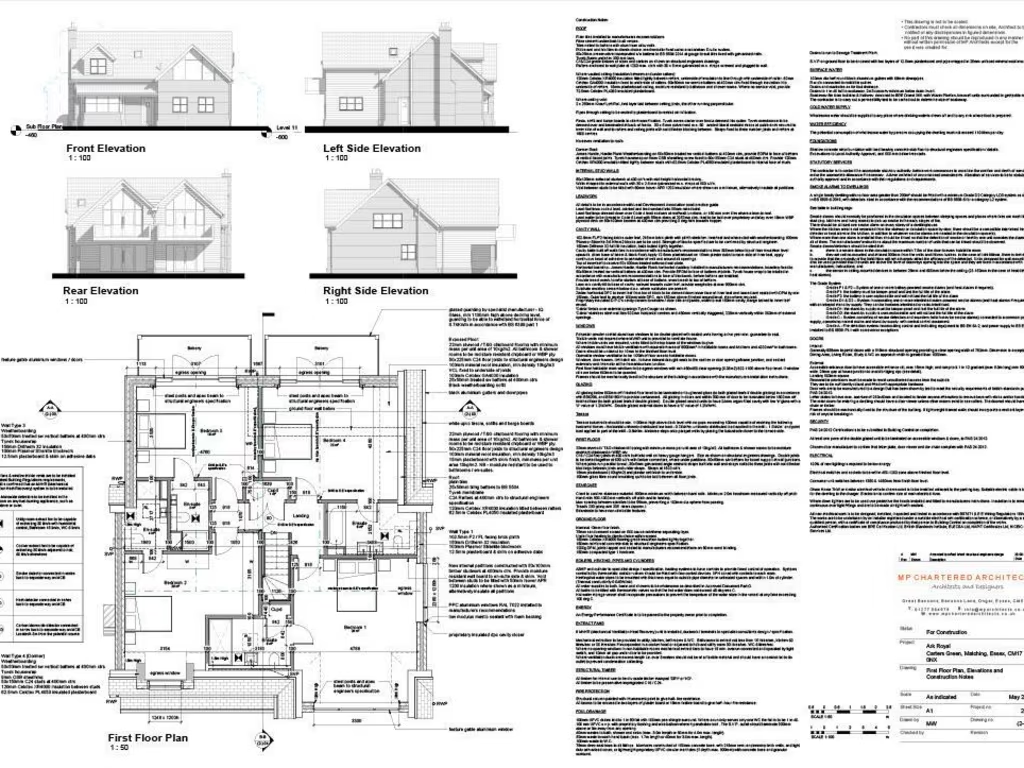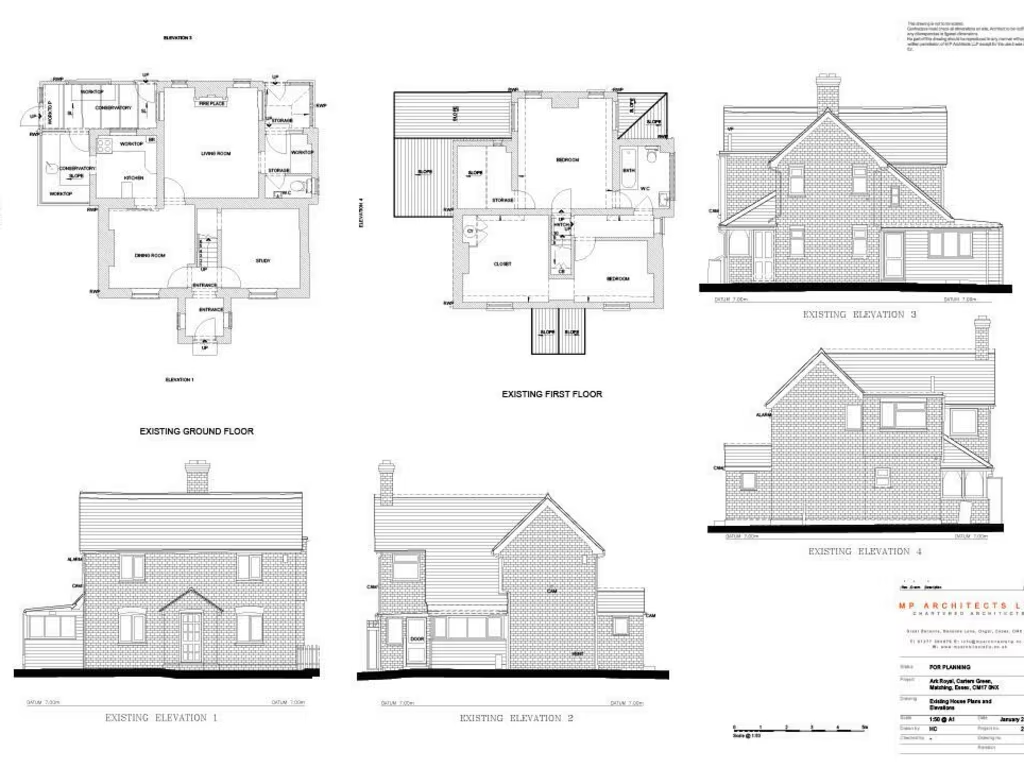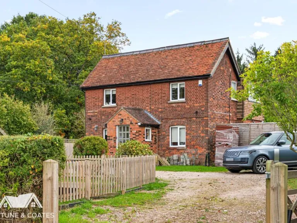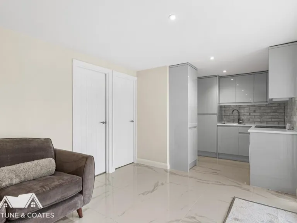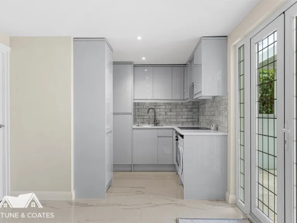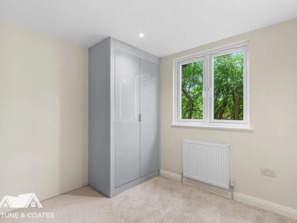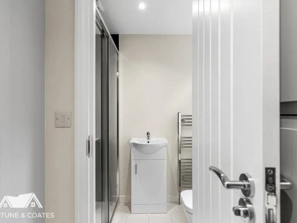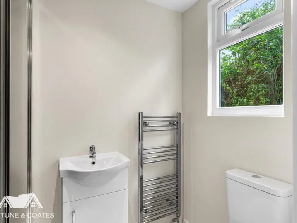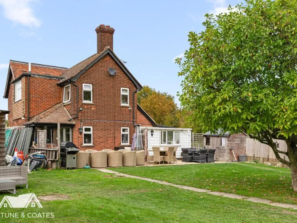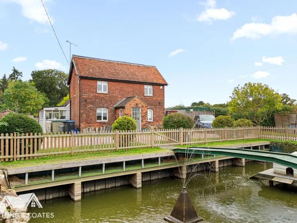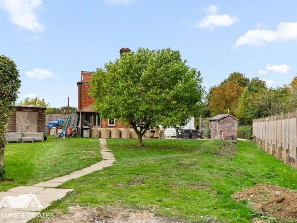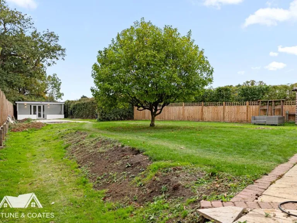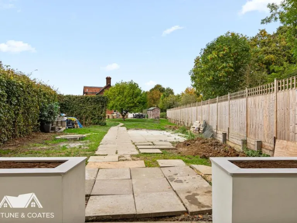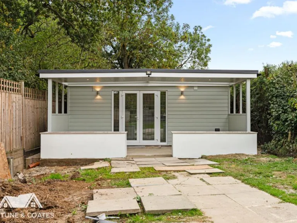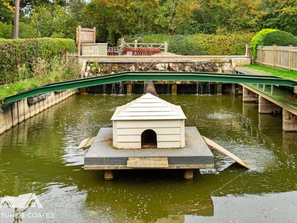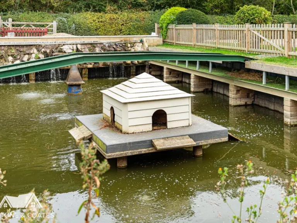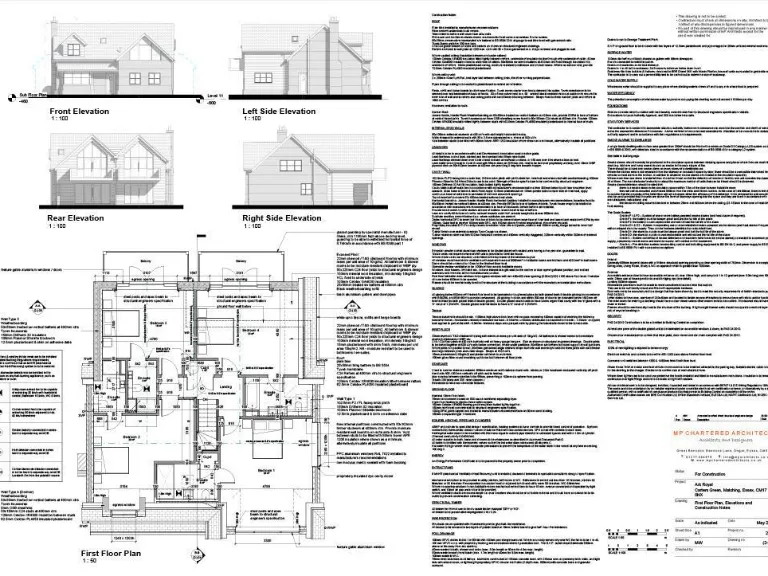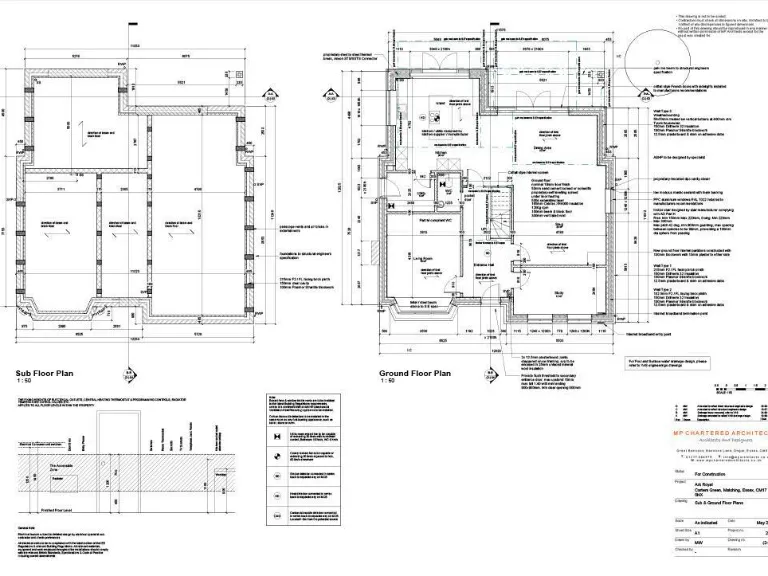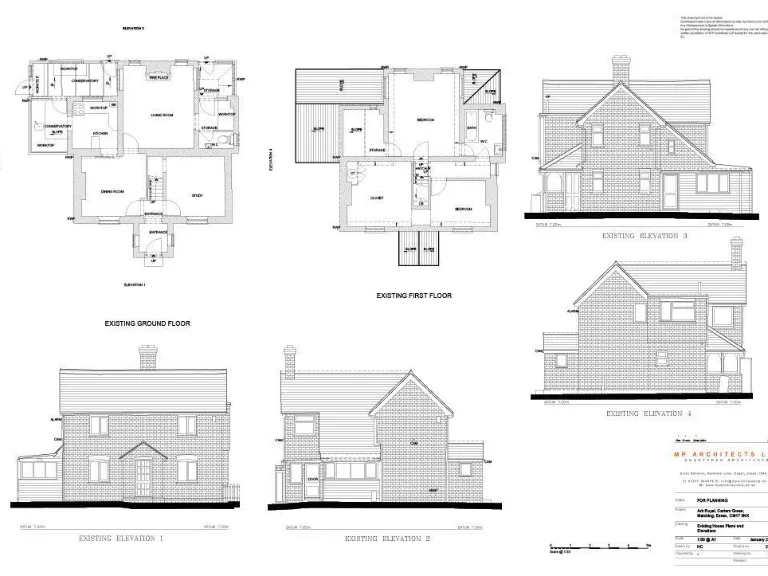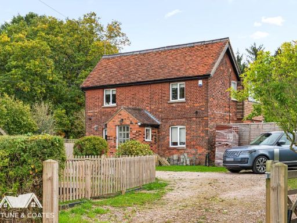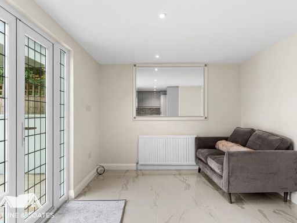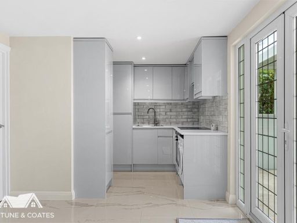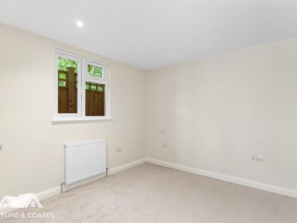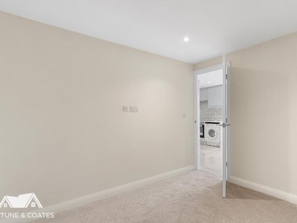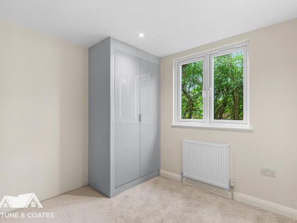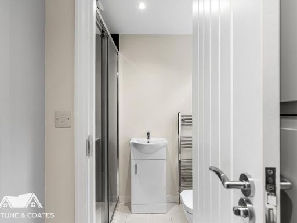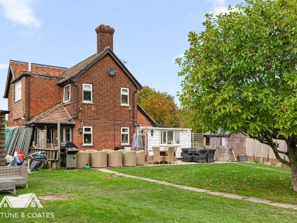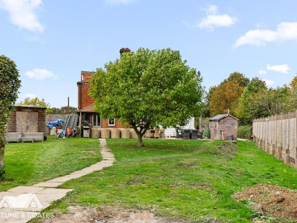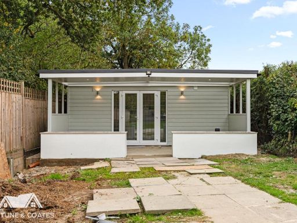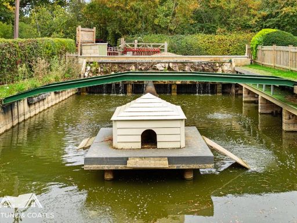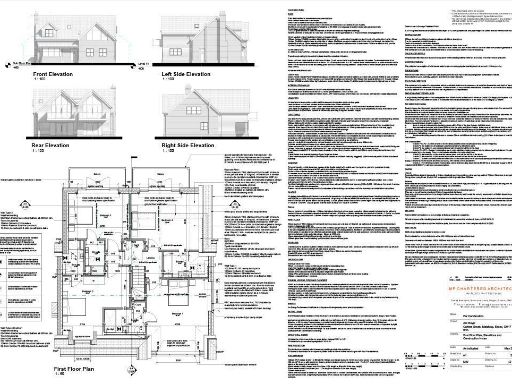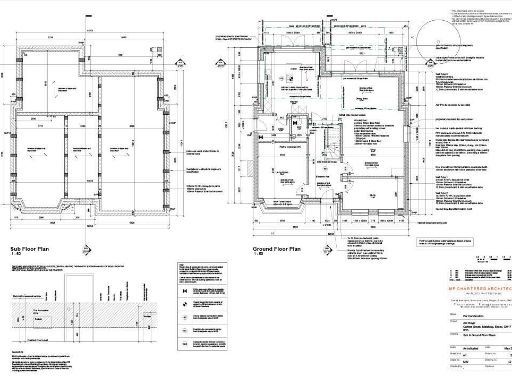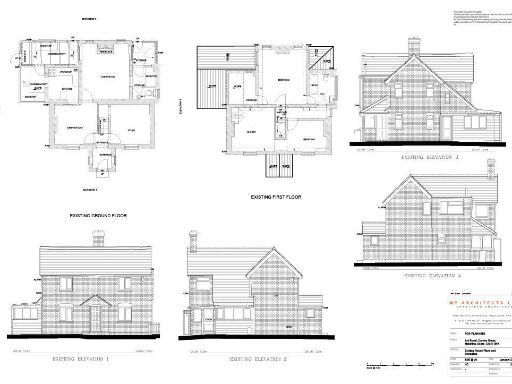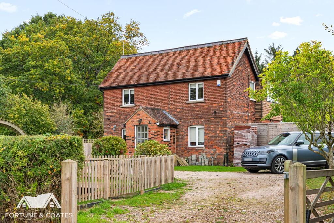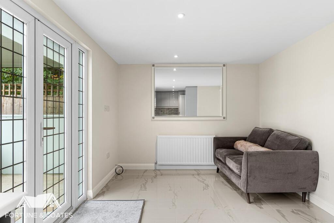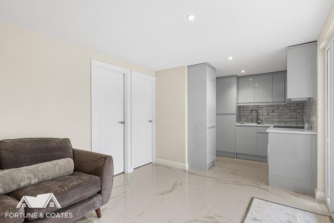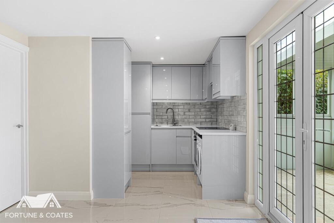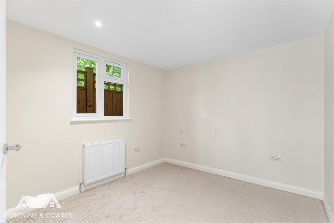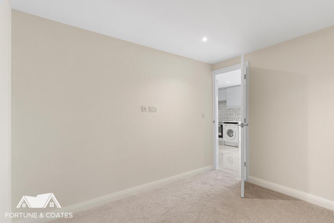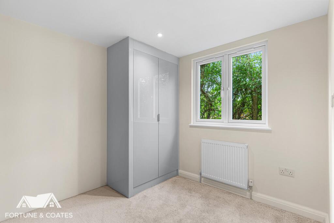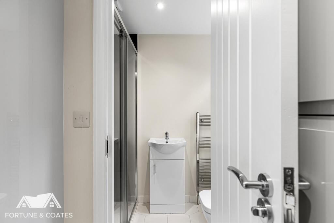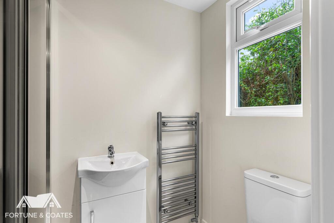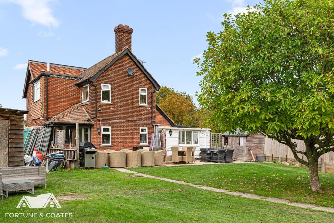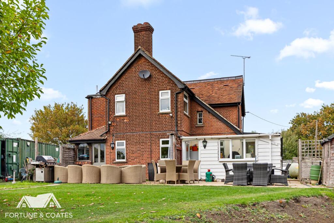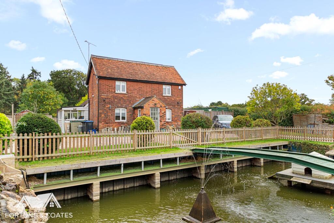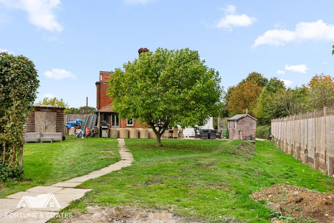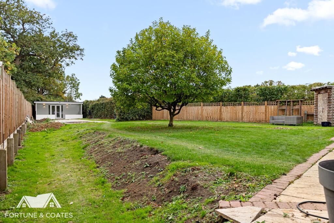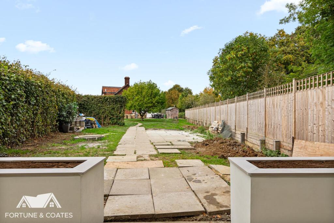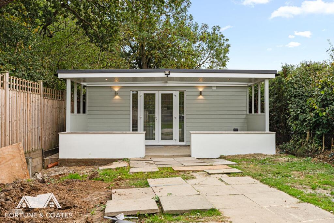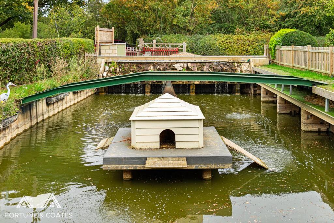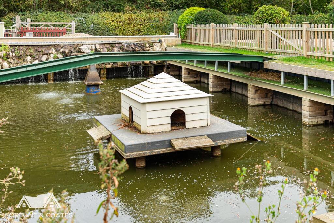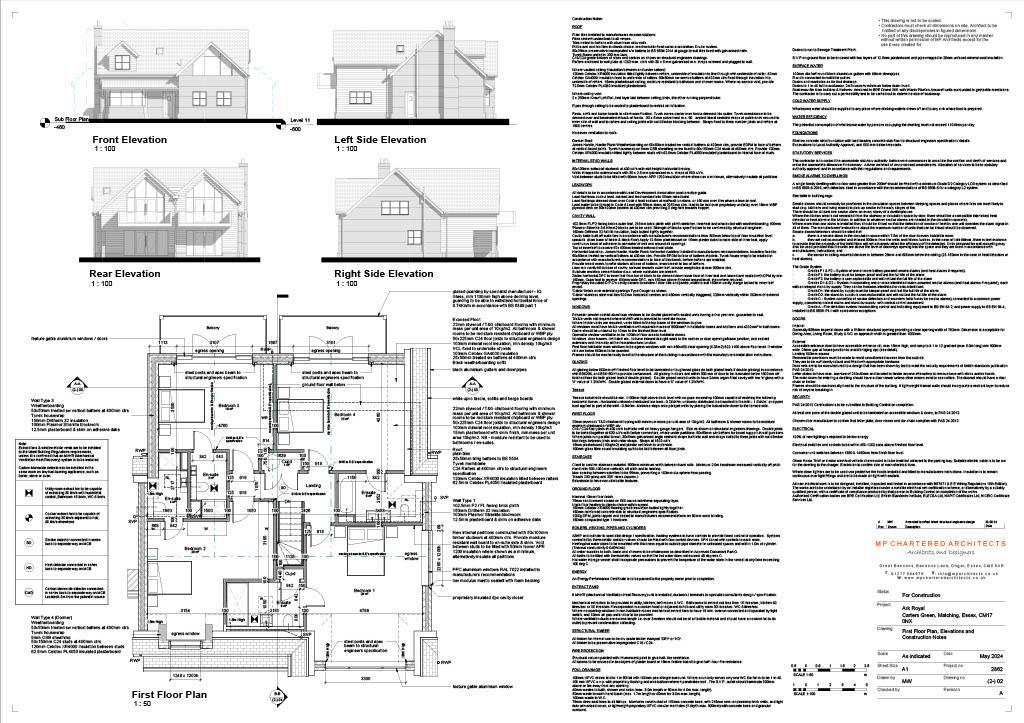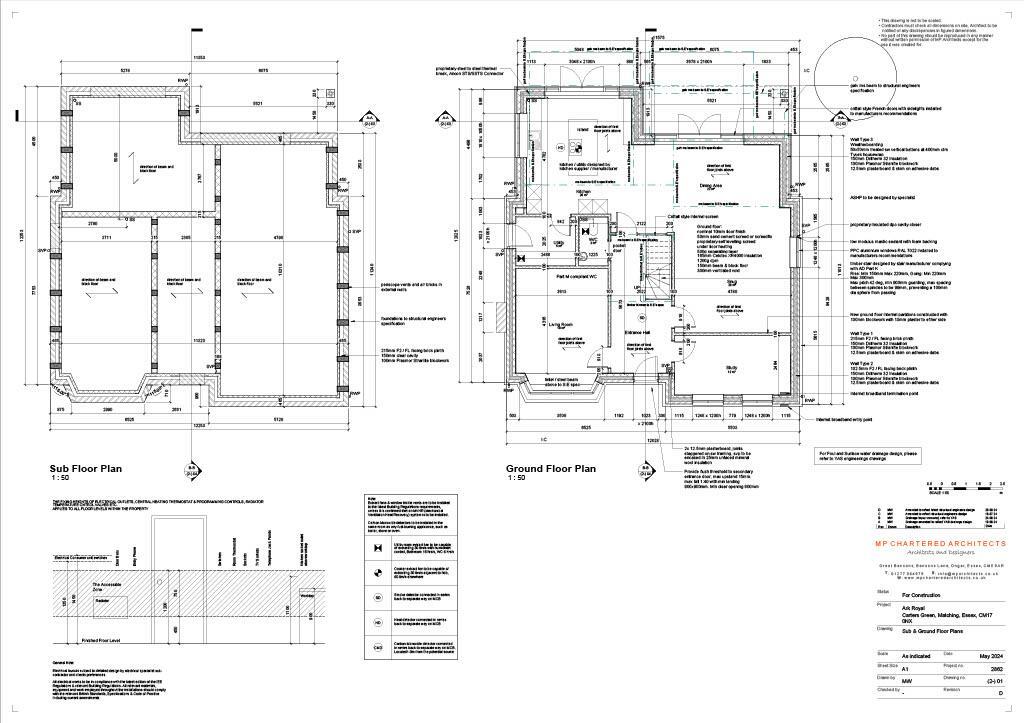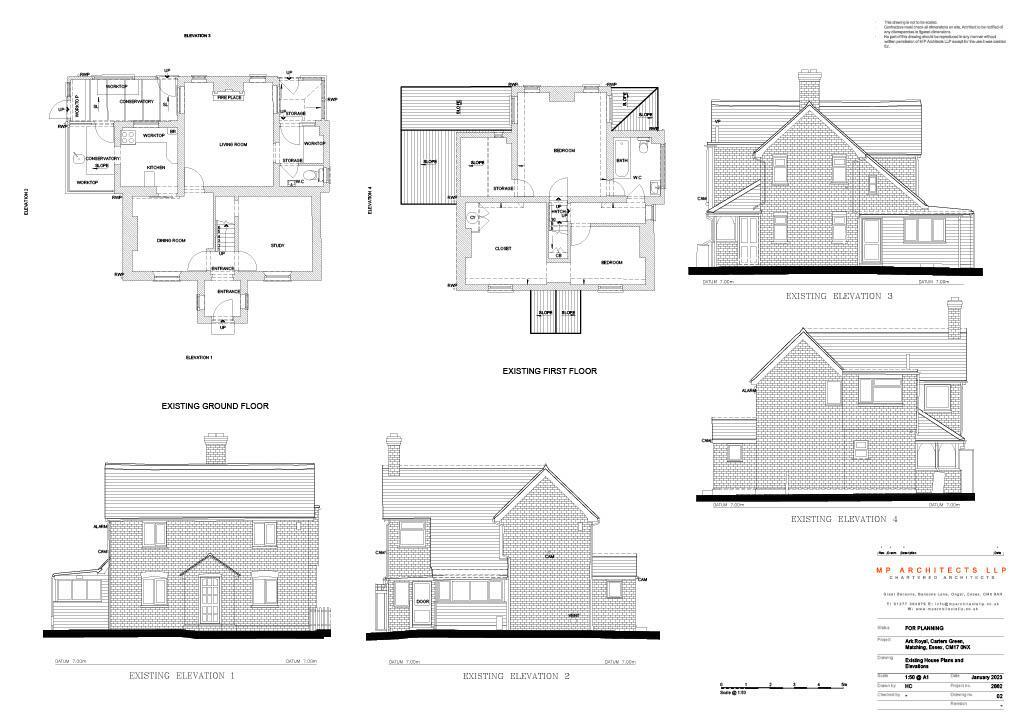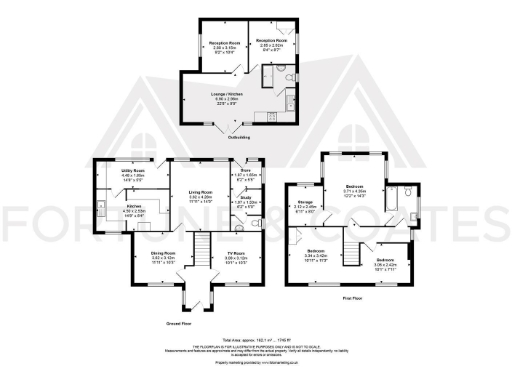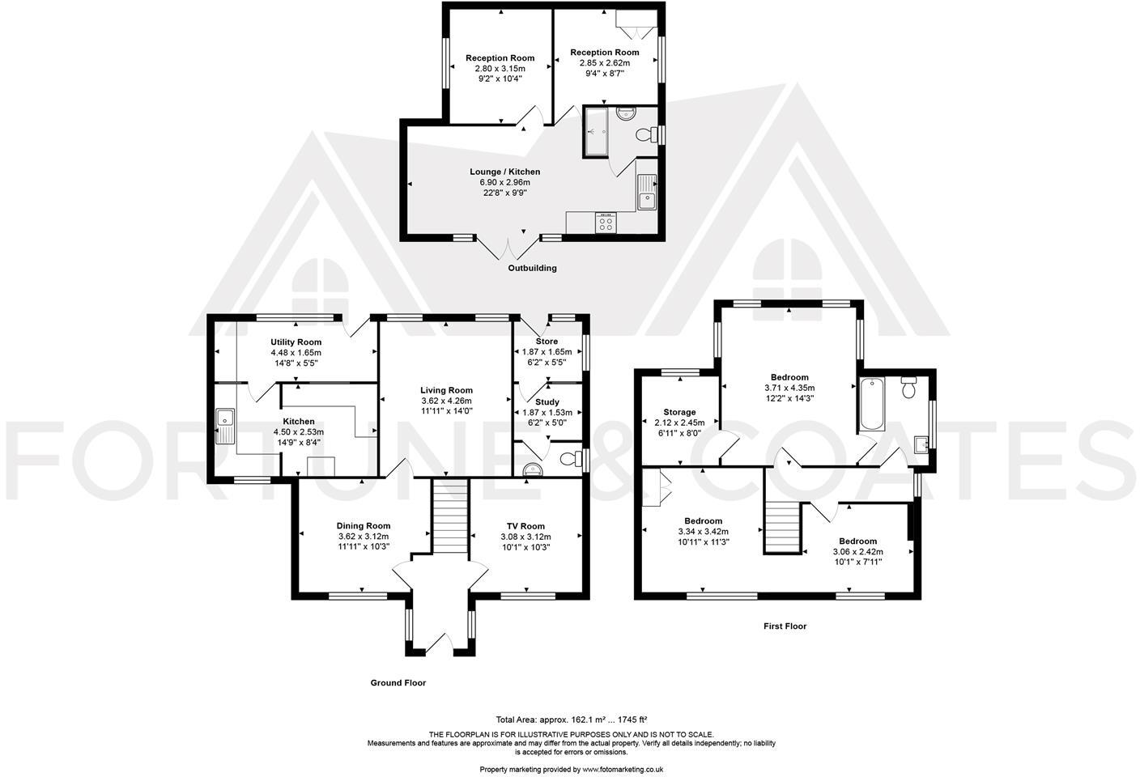Summary - ARK ROYAL CARTERS GREEN MATCHING HARLOW CM17 0NX
3 bed 2 bath Detached
Large plot with outbuilding and planning consent ideal for a family or developer.
Planning permission granted to demolish and build a new home
Substantial outbuilding with shower room and lounge/kitchen
Private driveway with extensive off-street parking for multiple cars
Master bedroom with Jack-and-Jill en suite bathroom
Large plot with private garden, patio and storage shed
Solid brick pre-1900 construction; likely no wall insulation
Requires internal modernisation or full redevelopment option available
Local area records higher crime; council tax above average
This three-bedroom Victorian detached home in Matching Tye offers a rare redevelopment opportunity on a large plot with planning permission to replace the existing dwelling. The current layout includes a master bedroom with an en suite Jack-and-Jill bathroom, two further bedrooms, kitchen, living and dining rooms, plus useful ground-floor utility, store and study spaces. Room sizes are modest to average but the overall footprint (1,089 sq ft) and plot provide scope to redesign or extend.
A notable asset is the substantial outbuilding with its own shower room and lounge/kitchen, presently used as additional reception space and suitable as a home office, gym or ancillary accommodation. Off-street parking on a private driveway accommodates multiple cars, and the rear garden, patio and shed provide private outdoor space. Broadband and mobile signal are strong, supporting home working and leisure needs.
Buyers should be aware this is a refurbishment/redevelopment proposition. The house is a traditional solid-brick build (pre-1900) with assumed no wall insulation and double glazing installed post-2002; internal modernisation or full replacement may be required to meet contemporary energy standards. Planning permission has been granted to demolish and build a new home if preferred.
Practical considerations: council tax is above average and the local area records higher crime levels, which may influence buyer priorities. The property suits families seeking a village setting near good local schools, or investors/developers looking to capitalise on planning consent and the plot size.
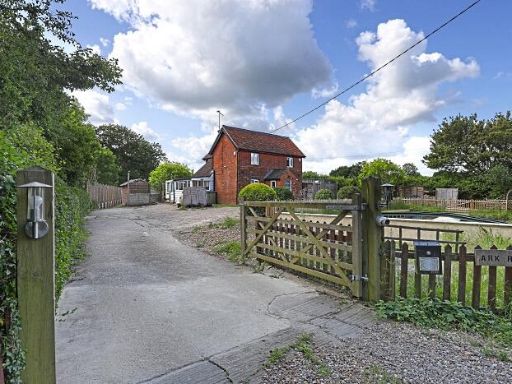 5 bedroom detached house for sale in Carters Green, Matching Tye, CM17 — £850,000 • 5 bed • 2 bath • 2594 ft²
5 bedroom detached house for sale in Carters Green, Matching Tye, CM17 — £850,000 • 5 bed • 2 bath • 2594 ft²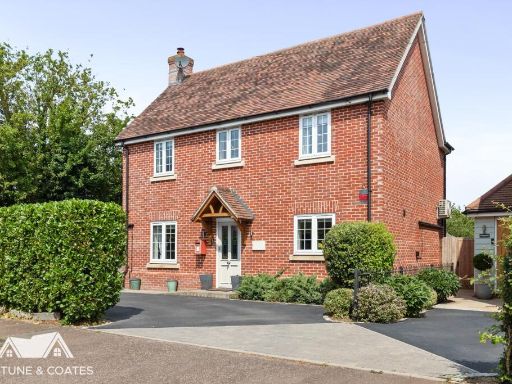 3 bedroom detached house for sale in Rainbow Road, Matching Tye, Harlow, CM17 — £550,000 • 3 bed • 2 bath • 1008 ft²
3 bedroom detached house for sale in Rainbow Road, Matching Tye, Harlow, CM17 — £550,000 • 3 bed • 2 bath • 1008 ft²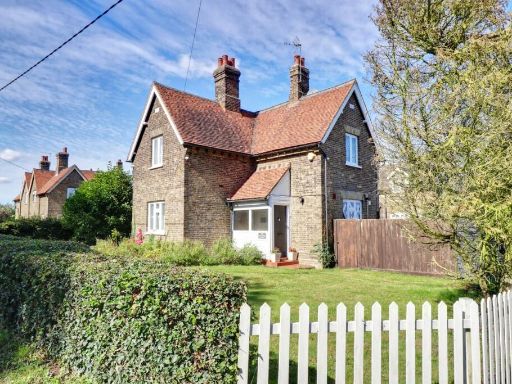 5 bedroom detached house for sale in Old Harlow, CM17 — £1,100,000 • 5 bed • 2 bath • 2418 ft²
5 bedroom detached house for sale in Old Harlow, CM17 — £1,100,000 • 5 bed • 2 bath • 2418 ft²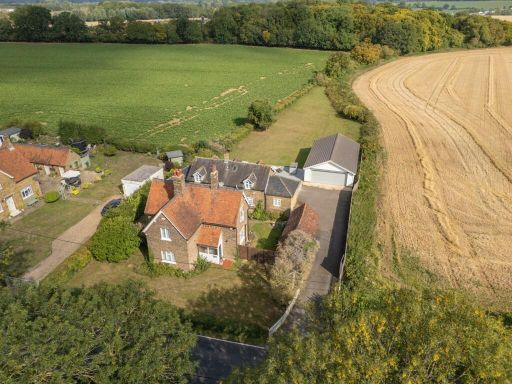 5 bedroom detached house for sale in Harlow Road, Matching Tye, CM17 — £1,100,000 • 5 bed • 2 bath • 3240 ft²
5 bedroom detached house for sale in Harlow Road, Matching Tye, CM17 — £1,100,000 • 5 bed • 2 bath • 3240 ft²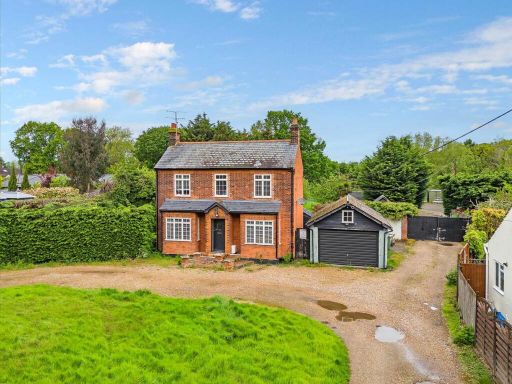 4 bedroom detached house for sale in Hatch Road, Pilgrims Hatch, CM15 — £1,200,000 • 4 bed • 1 bath • 1917 ft²
4 bedroom detached house for sale in Hatch Road, Pilgrims Hatch, CM15 — £1,200,000 • 4 bed • 1 bath • 1917 ft²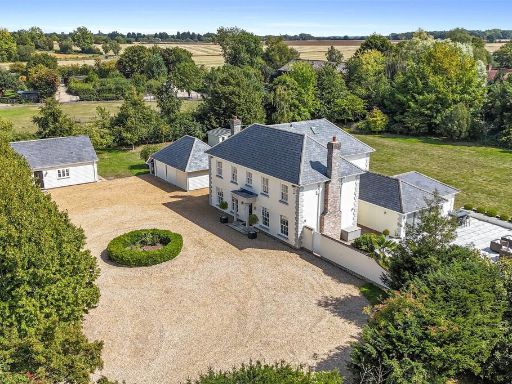 5 bedroom detached house for sale in Potash Road, Matching Green, Matching, Essex, CM17 — £2,100,000 • 5 bed • 3 bath • 3690 ft²
5 bedroom detached house for sale in Potash Road, Matching Green, Matching, Essex, CM17 — £2,100,000 • 5 bed • 3 bath • 3690 ft²
