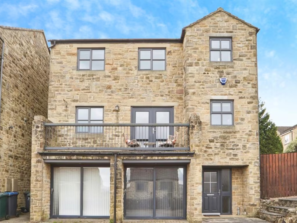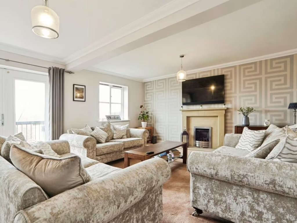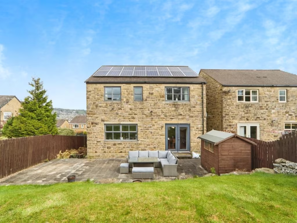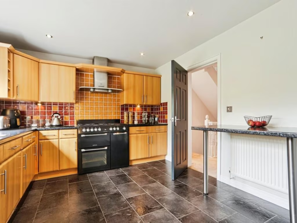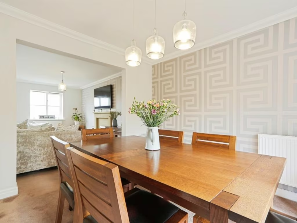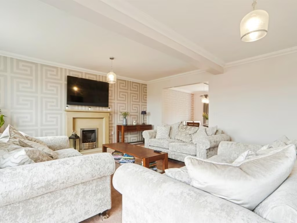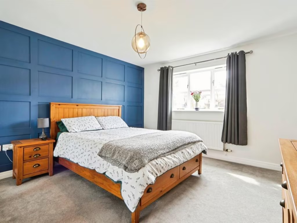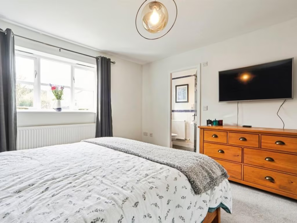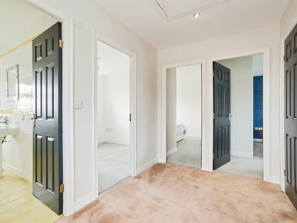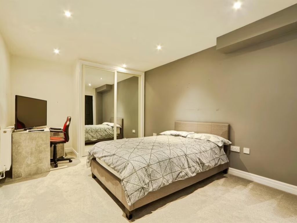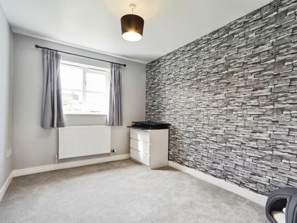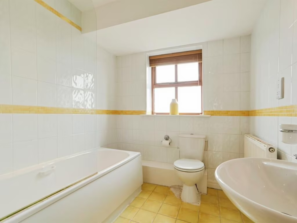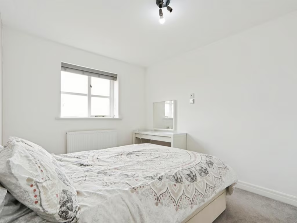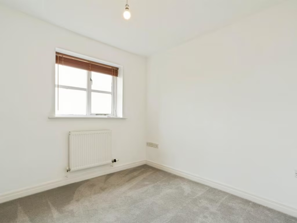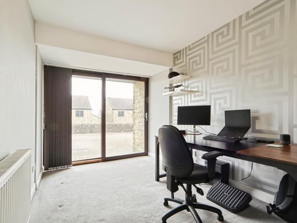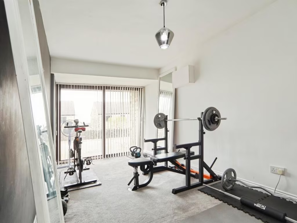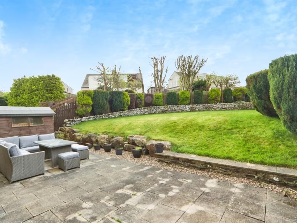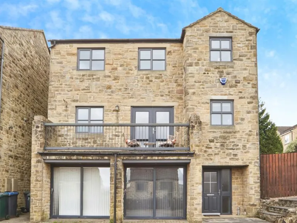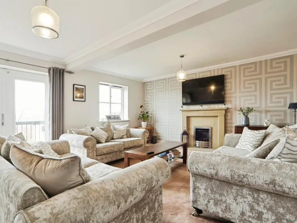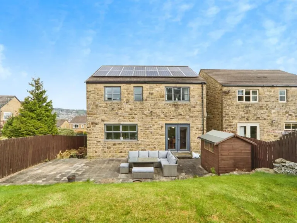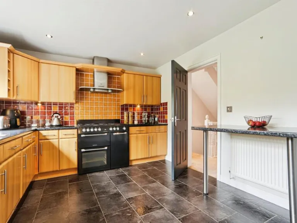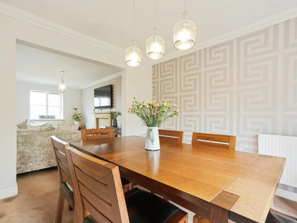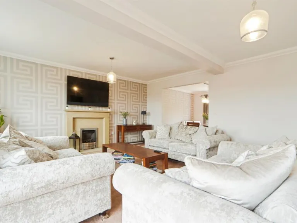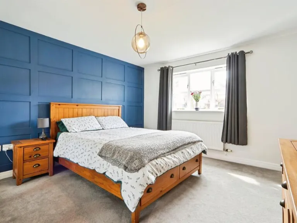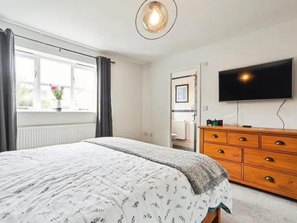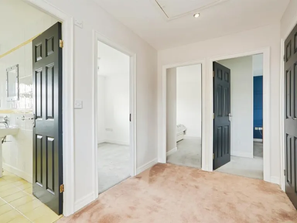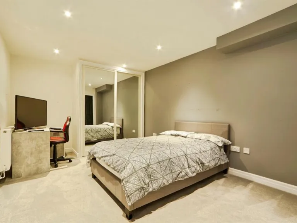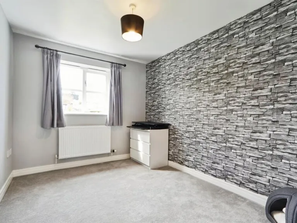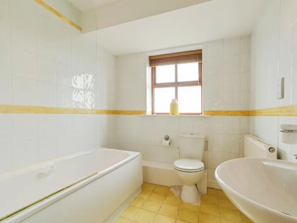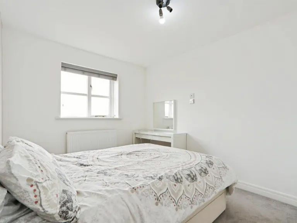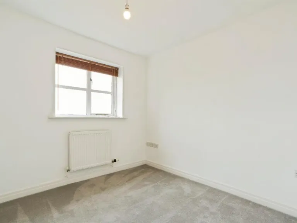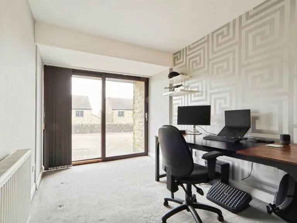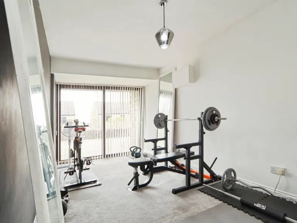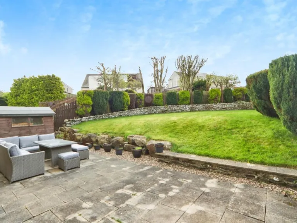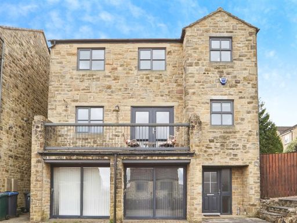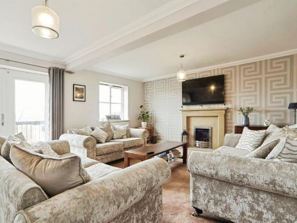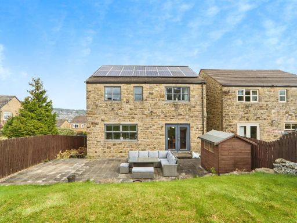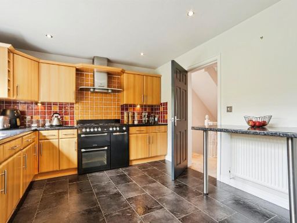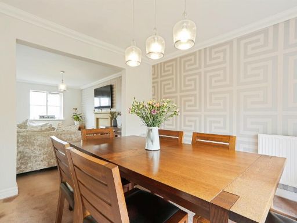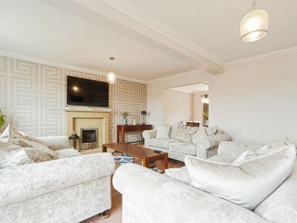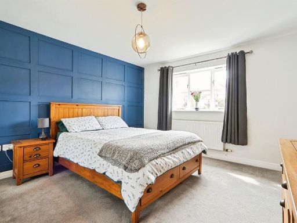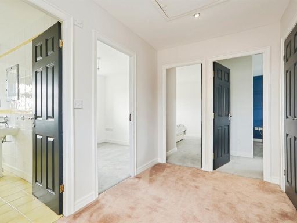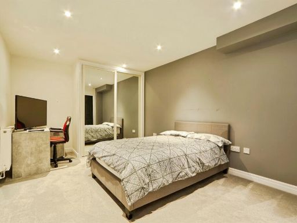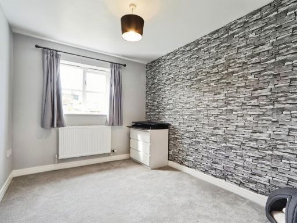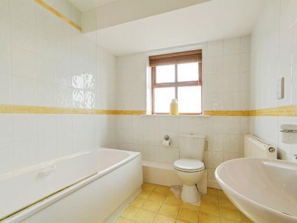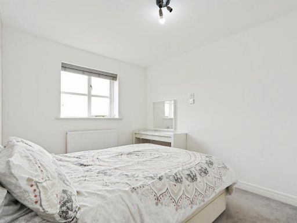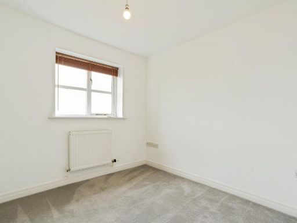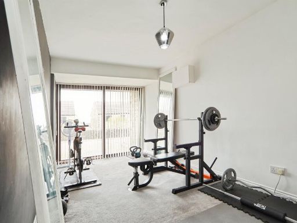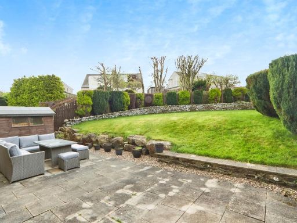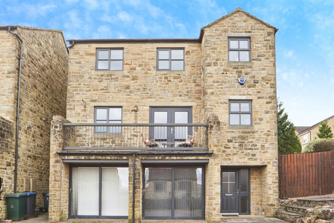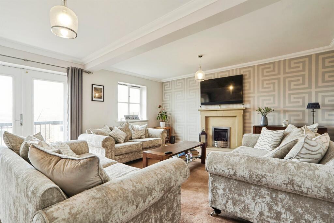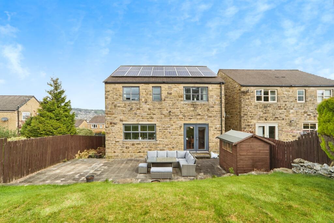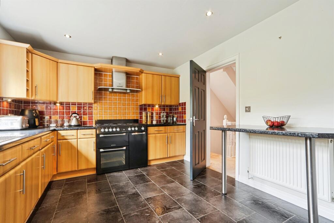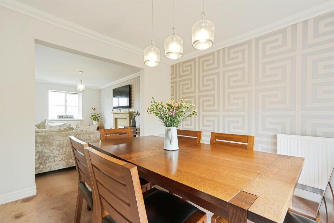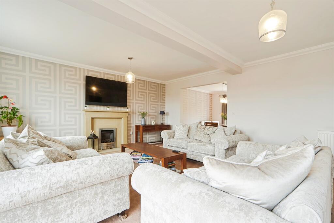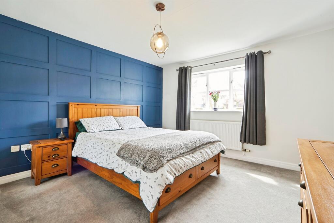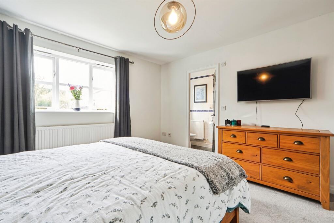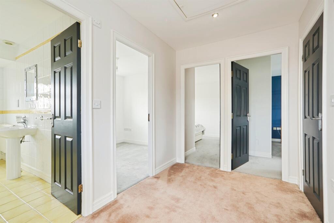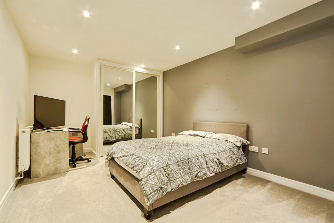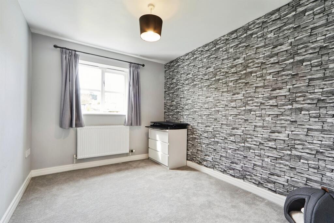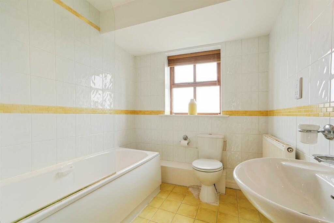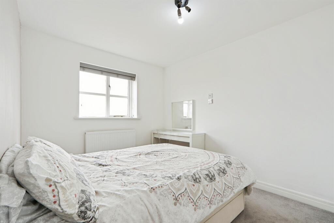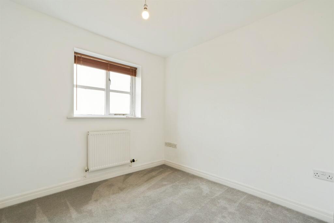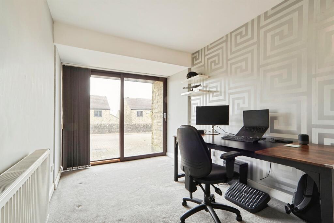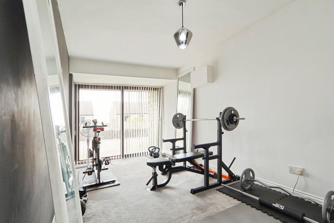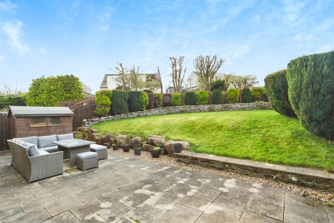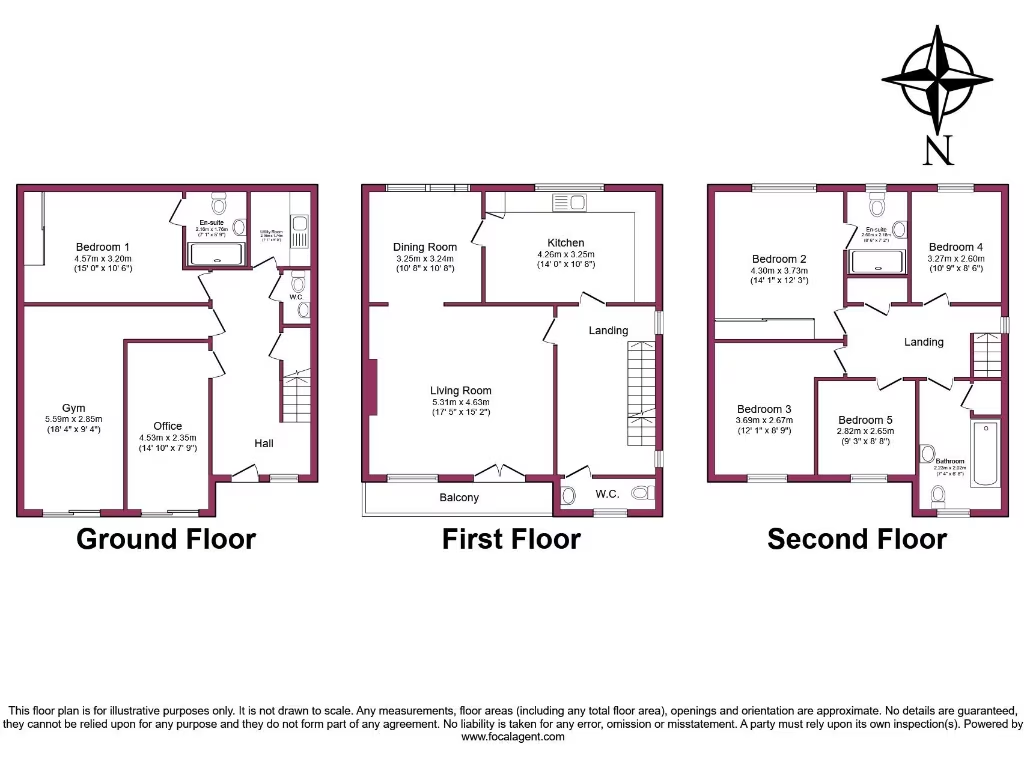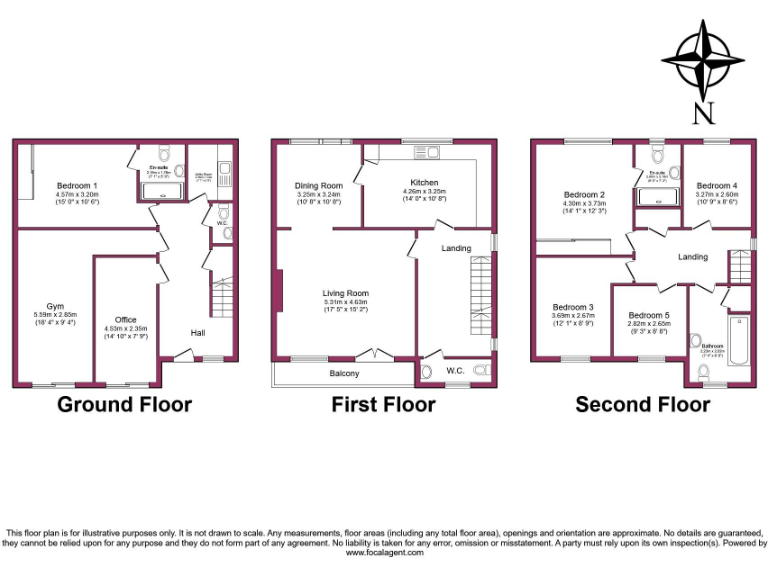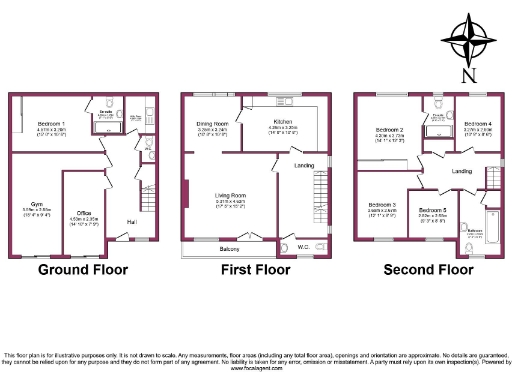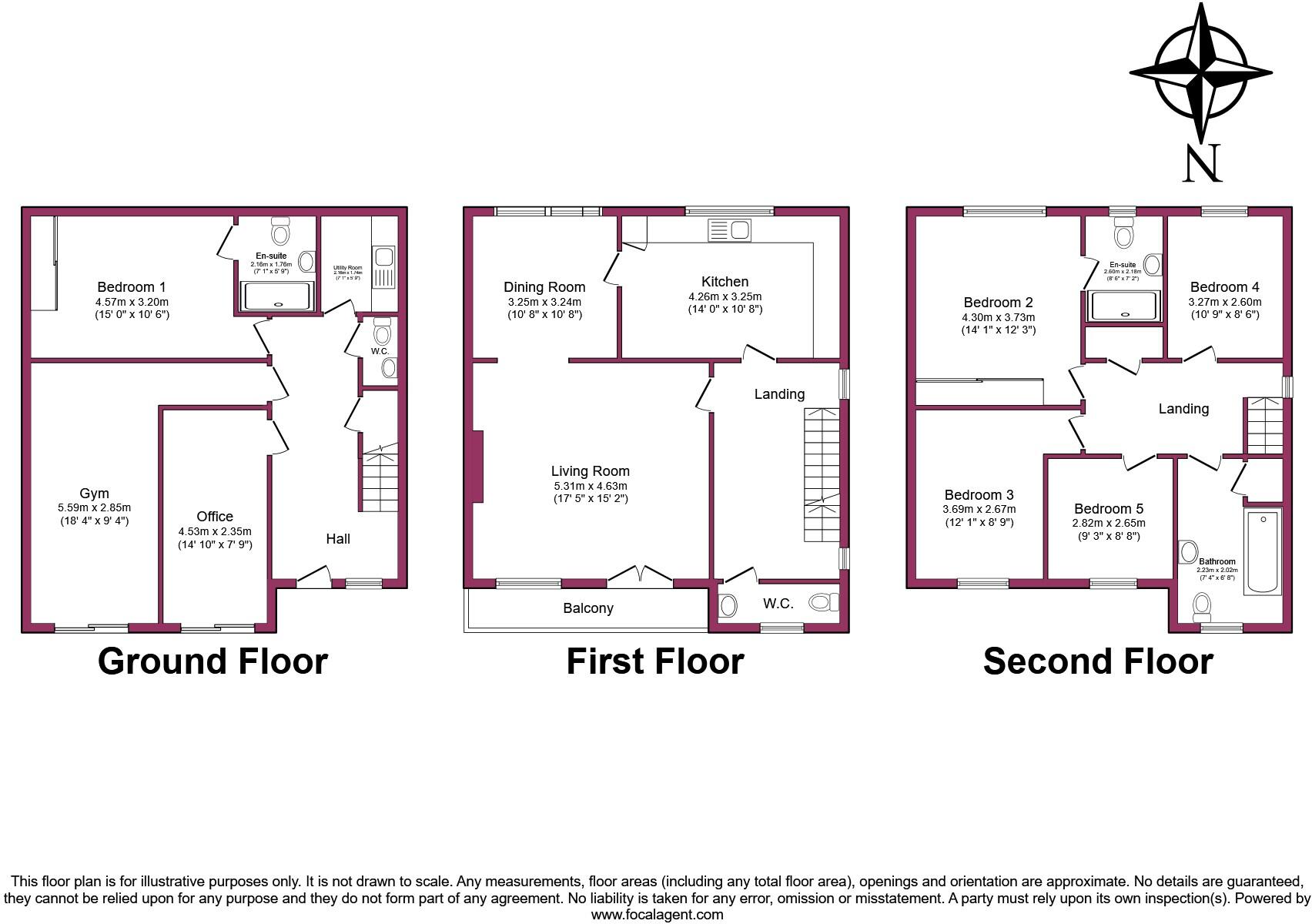Summary - 6 HIGH PASTURES KEIGHLEY BD22 6JY
5 bed 3 bath Detached
**Standout Features:**
- Five spacious bedrooms with modern finishes
- Home office and gym space for versatile living
- Stunning views from the elevated position
- Large rear garden with patio, ideal for family activities
- Double driveway providing ample parking
- Quiet cul-de-sac location in a desirable neighborhood
**Description:**
Discover this impressive five-bedroom detached family home nestled in a serene cul-de-sac in High Pastures, Keighley. With three well-designed floors, this residence combines elegance and functionality, featuring spacious rooms filled with natural light and picturesque views. The ground floor offers a welcoming entrance, a double bedroom with sliding doors to the front, a home office, and a fully equipped gym with an en-suite bathroom—perfect for modern family living.
Upstairs, the stylish kitchen is complete with modern fixtures and a breakfast bar, leading seamlessly to the dining room with French doors that open out onto the private rear patio. The expansive lounge extends over 17 feet and includes patio doors to a balcony that provides breath-taking views, perfect for relaxing evenings. The second floor hosts four well-proportioned bedrooms, including a master suite with an en-suite shower room, and a family bathroom.
Outdoors, the property boasts a generous enclosed garden, ideal for entertaining or family gatherings, along with a low-maintenance rockery garden at the front. With fast broadband, low crime rates, and proximity to local schools—some with good Ofsted ratings—this home presents an excellent opportunity for families seeking comfort and community. Early viewing is highly recommended, as homes of this caliber in such a desirable location are in demand.
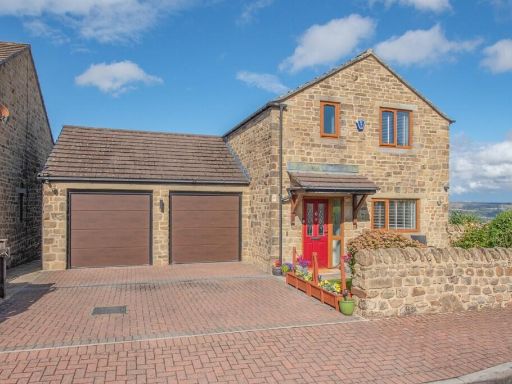 5 bedroom detached house for sale in 9 High Pastures, Keighley BD22 6JY, BD22 — £450,000 • 5 bed • 2 bath • 1850 ft²
5 bedroom detached house for sale in 9 High Pastures, Keighley BD22 6JY, BD22 — £450,000 • 5 bed • 2 bath • 1850 ft²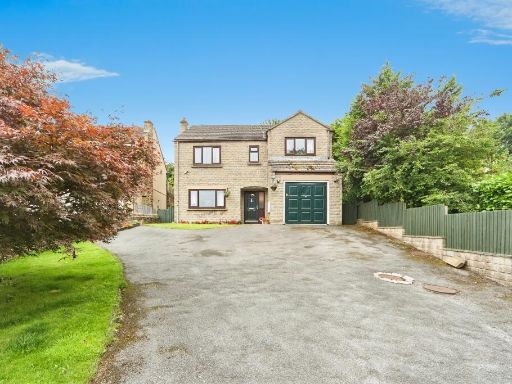 5 bedroom detached house for sale in High Spring Road, Keighley, BD21 — £375,000 • 5 bed • 2 bath • 1318 ft²
5 bedroom detached house for sale in High Spring Road, Keighley, BD21 — £375,000 • 5 bed • 2 bath • 1318 ft²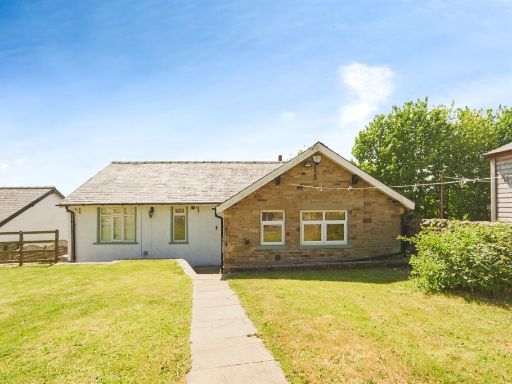 4 bedroom detached house for sale in Braithwaite Edge Road, Keighley, BD22 — £300,000 • 4 bed • 1 bath • 1206 ft²
4 bedroom detached house for sale in Braithwaite Edge Road, Keighley, BD22 — £300,000 • 4 bed • 1 bath • 1206 ft²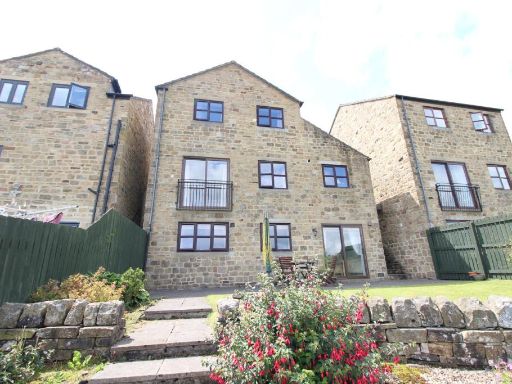 4 bedroom detached house for sale in High Pastures, Keighley, BD22 — £365,000 • 4 bed • 2 bath • 1459 ft²
4 bedroom detached house for sale in High Pastures, Keighley, BD22 — £365,000 • 4 bed • 2 bath • 1459 ft²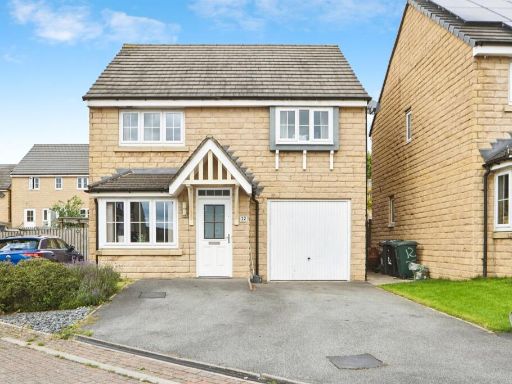 4 bedroom detached house for sale in High Whin Fold, Keighley, BD22 — £270,000 • 4 bed • 2 bath • 960 ft²
4 bedroom detached house for sale in High Whin Fold, Keighley, BD22 — £270,000 • 4 bed • 2 bath • 960 ft²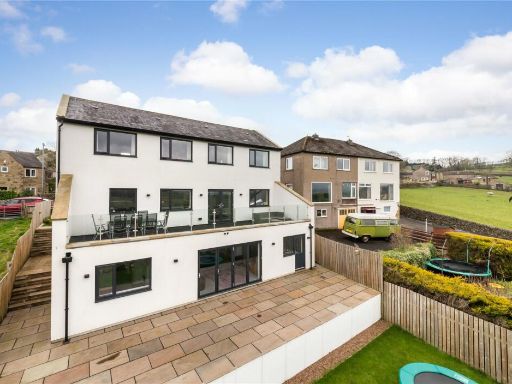 5 bedroom detached house for sale in Baxterwood, Cross Hills, BD20 — £650,000 • 5 bed • 2 bath • 2000 ft²
5 bedroom detached house for sale in Baxterwood, Cross Hills, BD20 — £650,000 • 5 bed • 2 bath • 2000 ft²