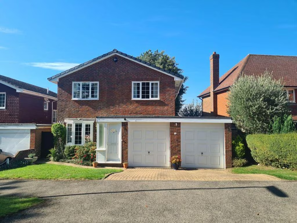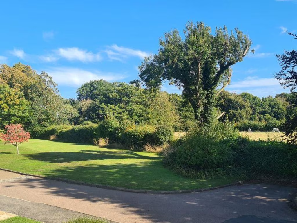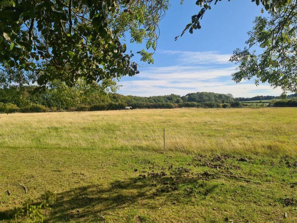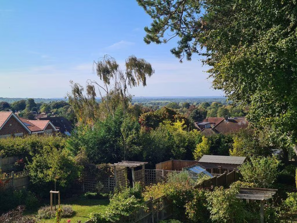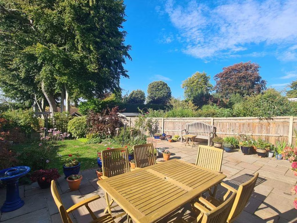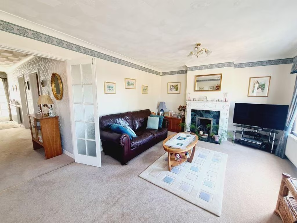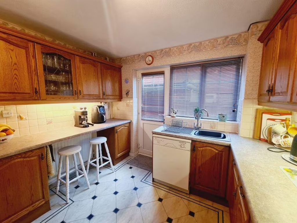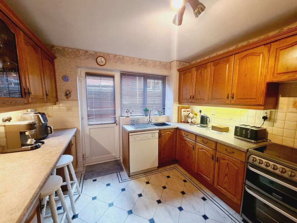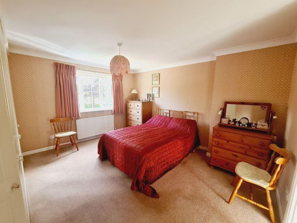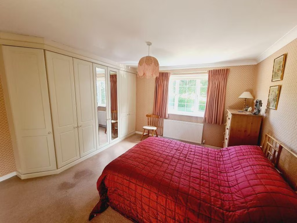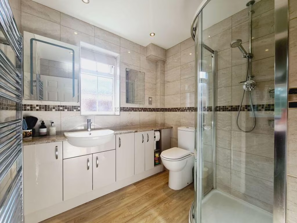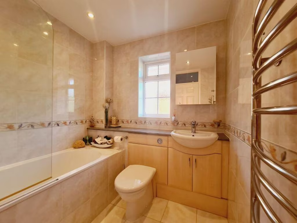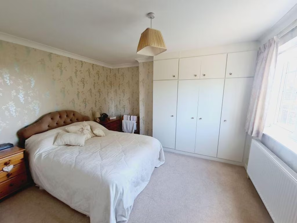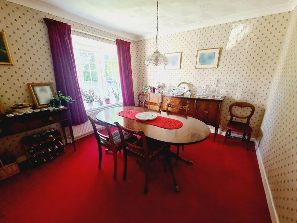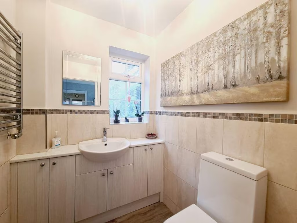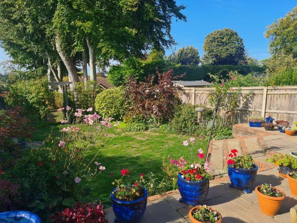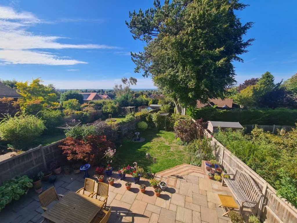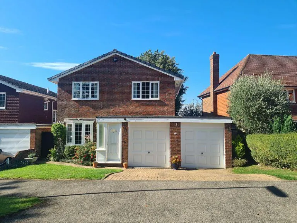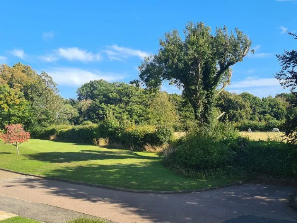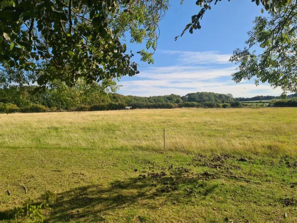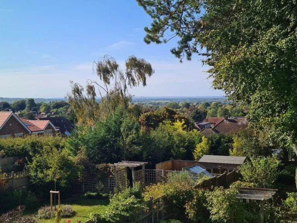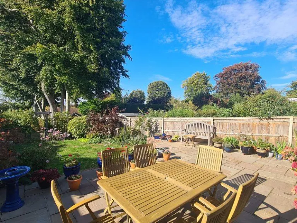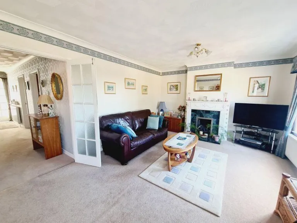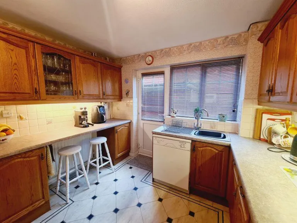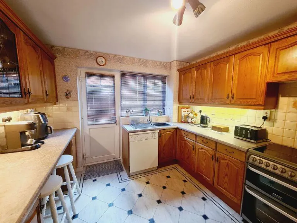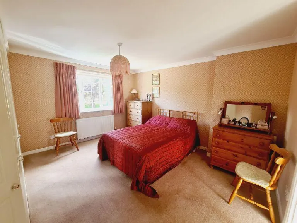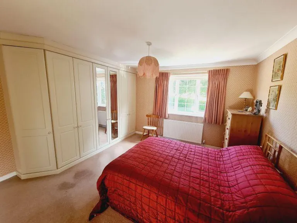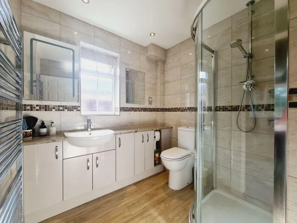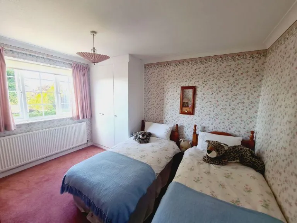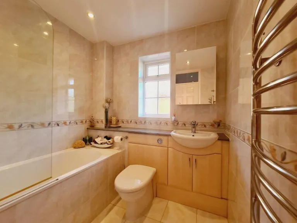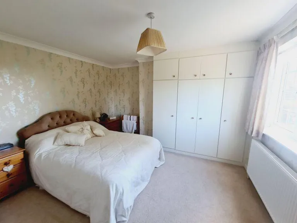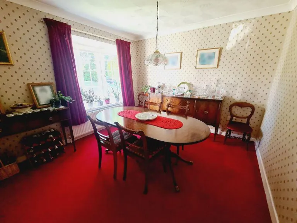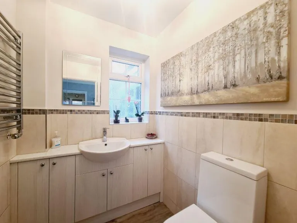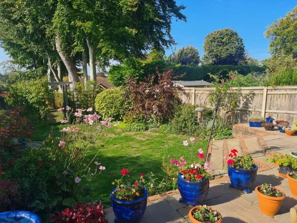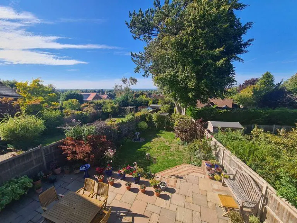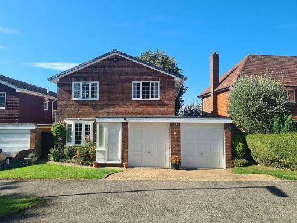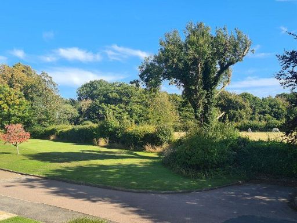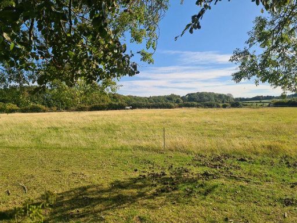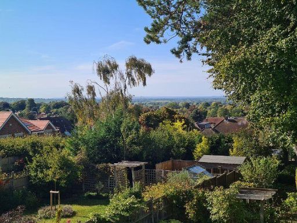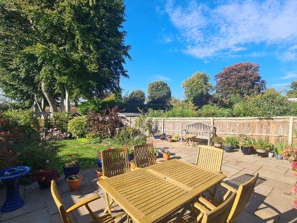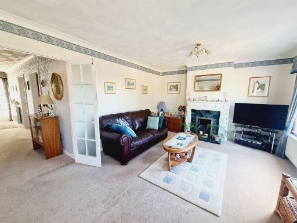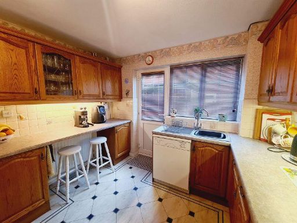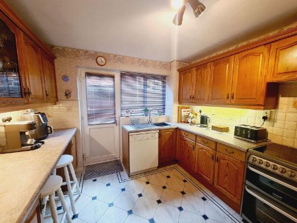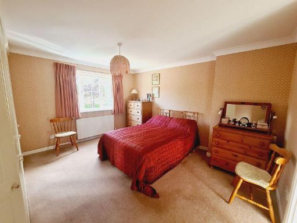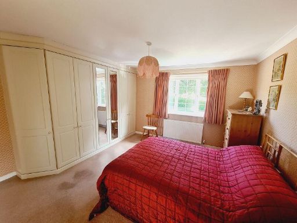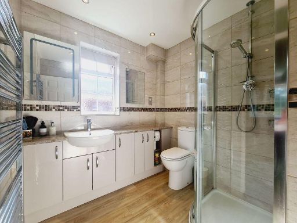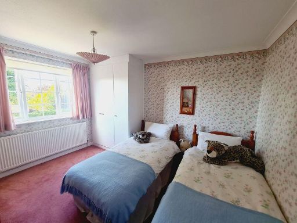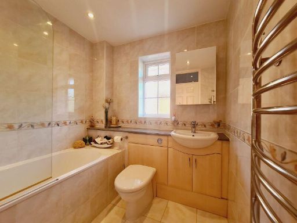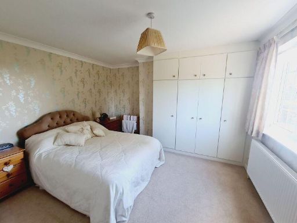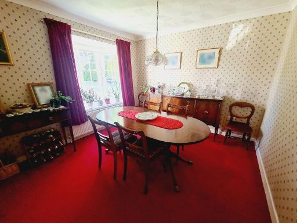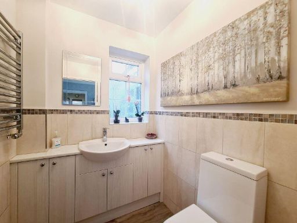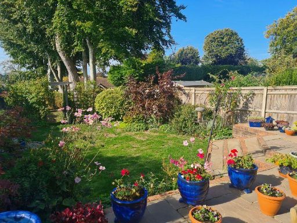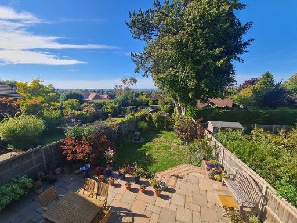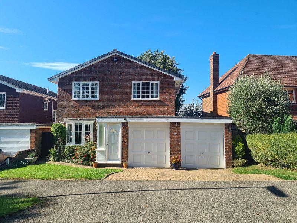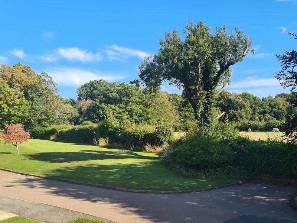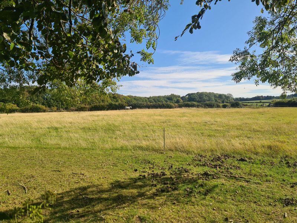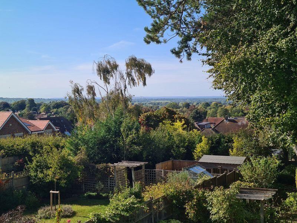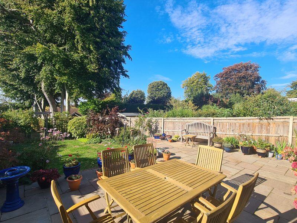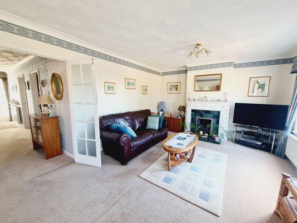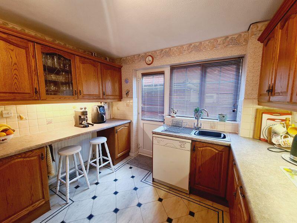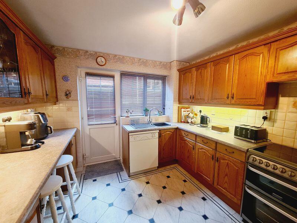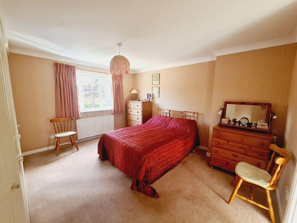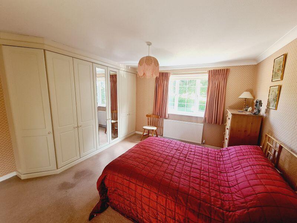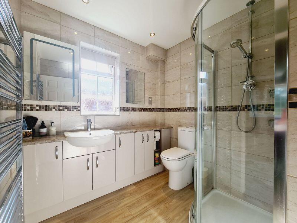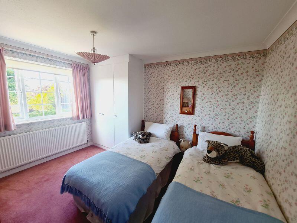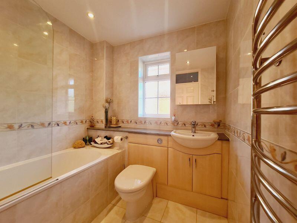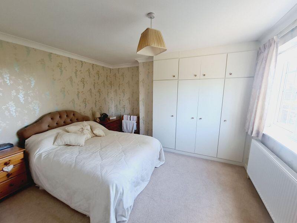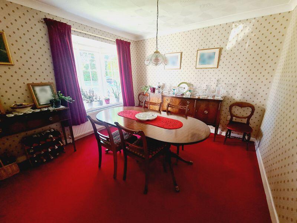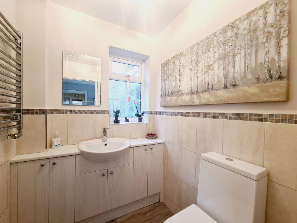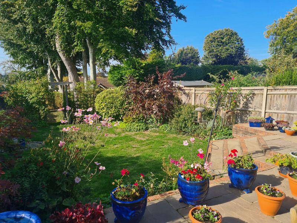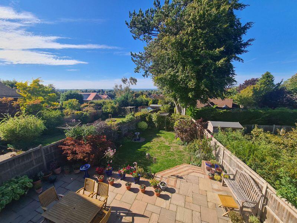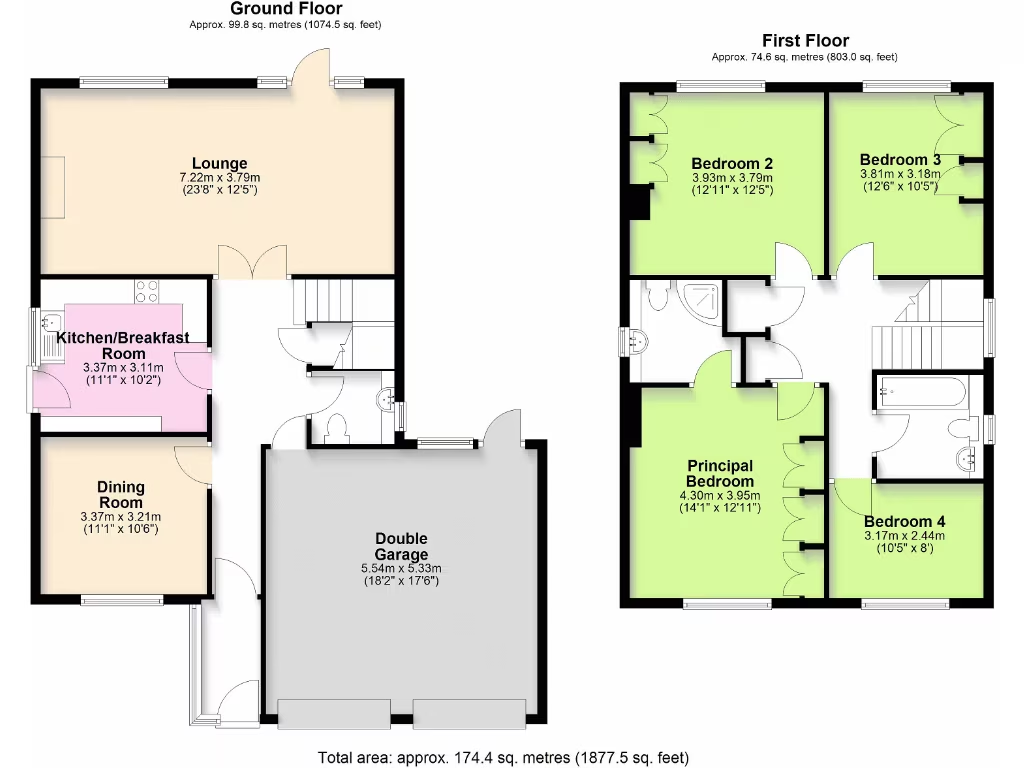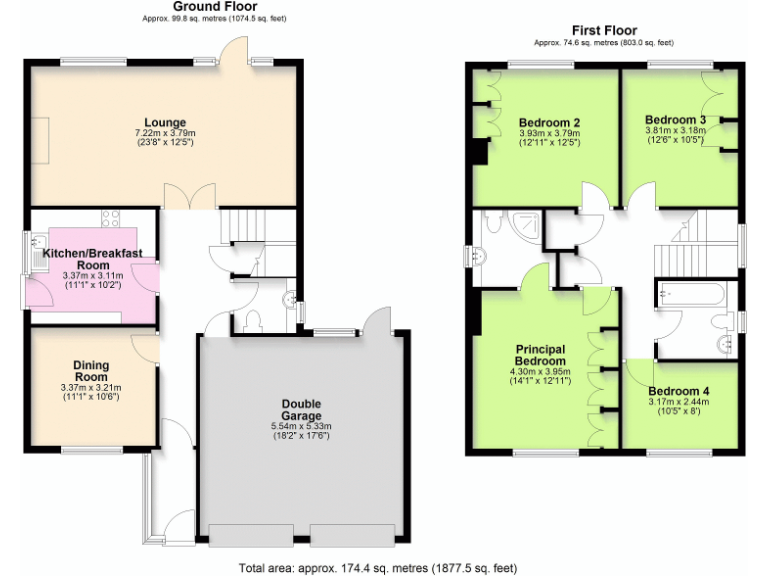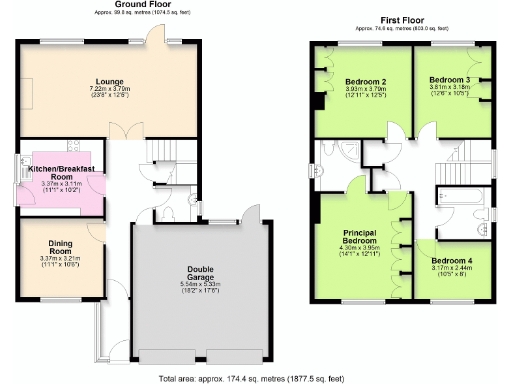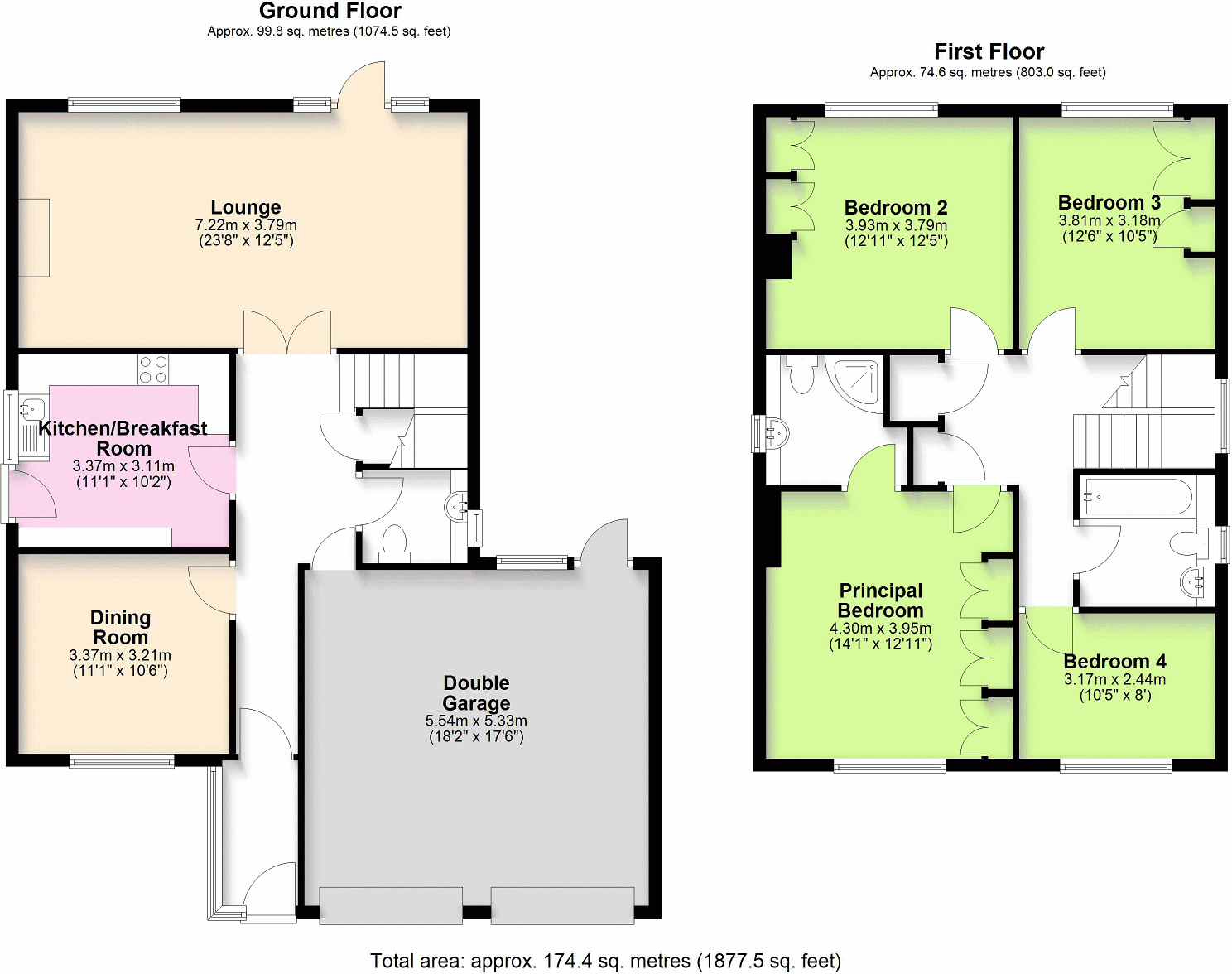Summary - Downs View Road, Great Bookham KT23 4PP
4 bed 2 bath Detached
Spacious four-bedroom detached home on a huge plot, opposite open countryside..
4 double bedrooms with principal en suite
Opposite miles of National Trust countryside views
Large plot with generous rear garden and extension potential
Double garage plus wide block-paved driveway parking
Recent roof works (2023) and Hive heating upgrade (2024)
Cavity wall insulation, double glazing, loft insulation present
Property built 1950s–60s — further modernisation may be wanted
Council tax considered quite expensive
Set on the south side of Great Bookham in a quiet cul-de-sac, this attractive detached house sits directly opposite open countryside and National Trust land, giving long, pleasant outlooks to front and rear. The layout provides comfortable family living with a large lounge, separate dining room, kitchen/breakfast area, ground-floor cloakroom and four double bedrooms upstairs, including a principal bedroom with modern en suite.
The house has been well maintained and updated: a Hive-controlled heating system (2024), new roof tiles and underlay (2023), upgraded loft insulation and a replaced consumer unit in 2016. Energy-efficiency features include cavity wall insulation, double glazing and loft insulation. A large double garage with internal access and a broad block-paved driveway add strong parking and storage capacity.
The plot is a standout feature — generous rear garden and substantial overall plot offer clear opportunity to enlarge or add an extension subject to planning. The property sits within The Howard of Effingham School catchment and is within easy reach of the village high street, shops and transport links, making it well suited to growing families.
Buyers should note practical considerations: the home dates from the 1950s/60s so further modernisation may be desired, and council tax is described as quite expensive. Planning permission would be required for any significant extension. Overall this is a well-presented family home in a highly desirable, very affluent area with strong scope to add value.
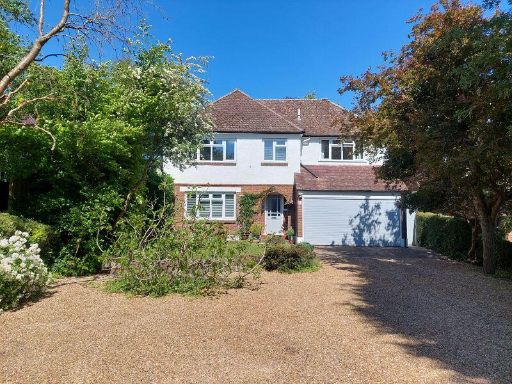 4 bedroom detached house for sale in Dowlans Road, Great Bookham, KT23 — £1,095,000 • 4 bed • 2 bath • 1879 ft²
4 bedroom detached house for sale in Dowlans Road, Great Bookham, KT23 — £1,095,000 • 4 bed • 2 bath • 1879 ft²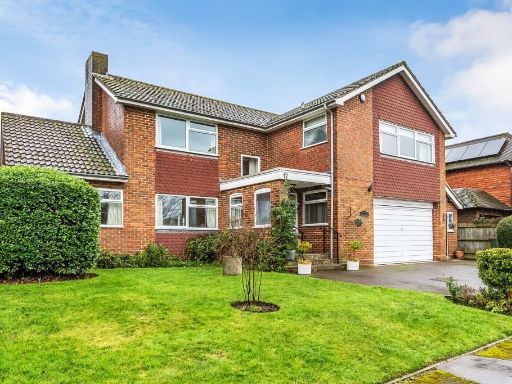 5 bedroom detached house for sale in Kidborough Down, Great Bookham, KT23 — £1,125,000 • 5 bed • 2 bath • 2632 ft²
5 bedroom detached house for sale in Kidborough Down, Great Bookham, KT23 — £1,125,000 • 5 bed • 2 bath • 2632 ft²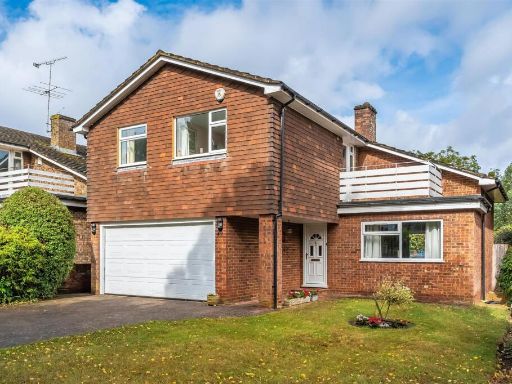 4 bedroom detached house for sale in Durleston Park Drive, Great Bookham, KT23 — £875,000 • 4 bed • 2 bath • 1247 ft²
4 bedroom detached house for sale in Durleston Park Drive, Great Bookham, KT23 — £875,000 • 4 bed • 2 bath • 1247 ft²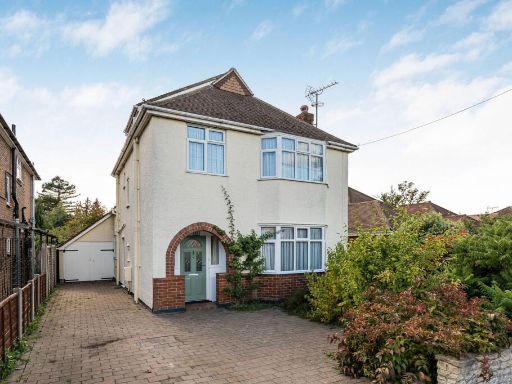 4 bedroom detached house for sale in Sole Farm Avenue, Bookham, Surrey, KT23 — £749,950 • 4 bed • 3 bath • 1441 ft²
4 bedroom detached house for sale in Sole Farm Avenue, Bookham, Surrey, KT23 — £749,950 • 4 bed • 3 bath • 1441 ft²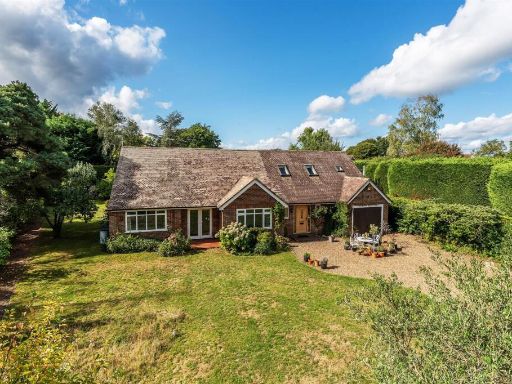 5 bedroom detached house for sale in Maddox Lane, Great Bookham, KT23 — £1,325,000 • 5 bed • 3 bath • 2767 ft²
5 bedroom detached house for sale in Maddox Lane, Great Bookham, KT23 — £1,325,000 • 5 bed • 3 bath • 2767 ft²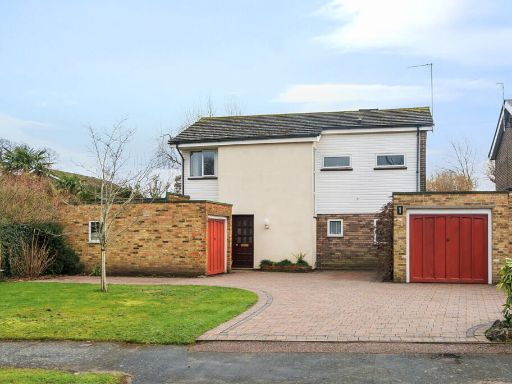 4 bedroom detached house for sale in The Copse, Fetcham, KT22 — £850,000 • 4 bed • 2 bath • 1472 ft²
4 bedroom detached house for sale in The Copse, Fetcham, KT22 — £850,000 • 4 bed • 2 bath • 1472 ft²