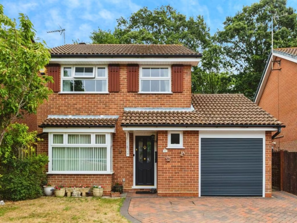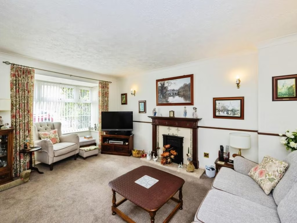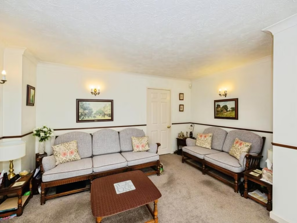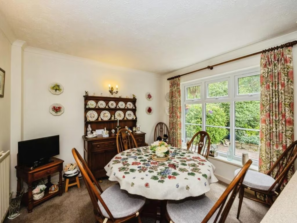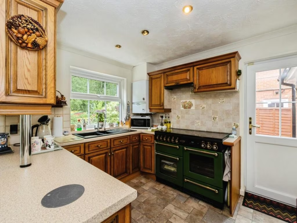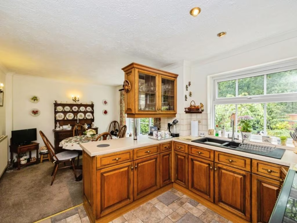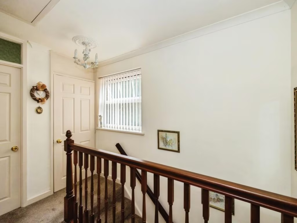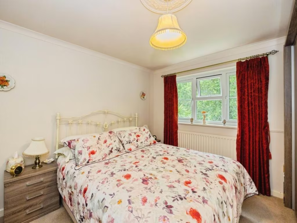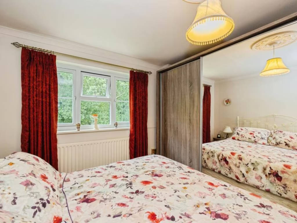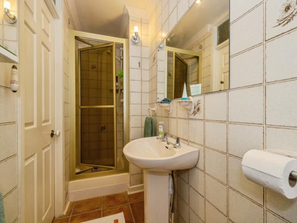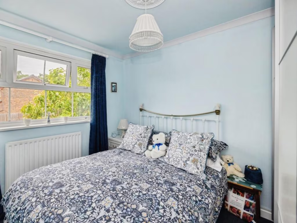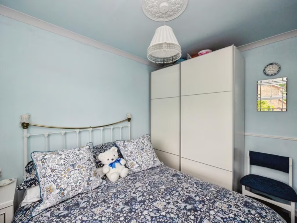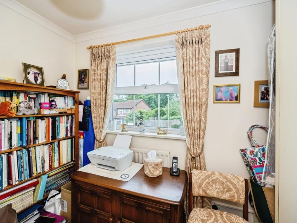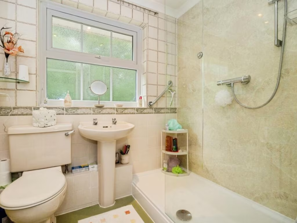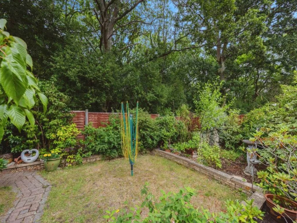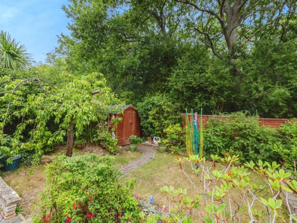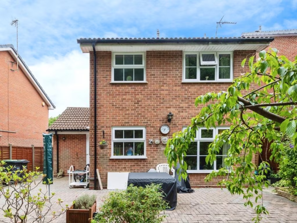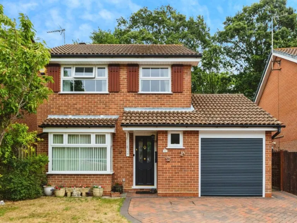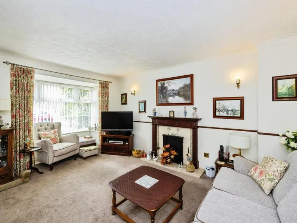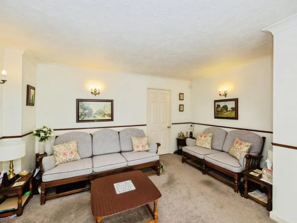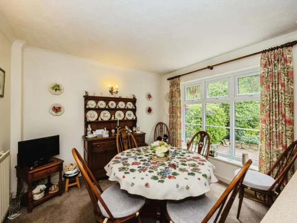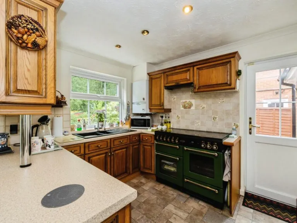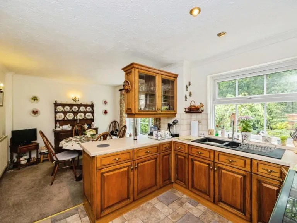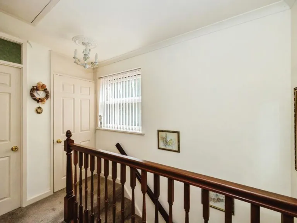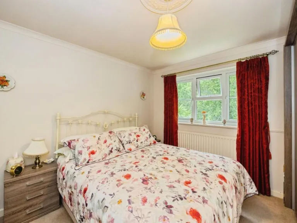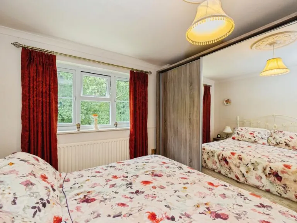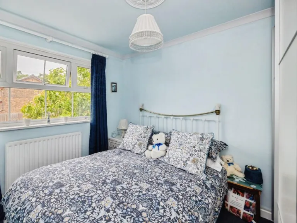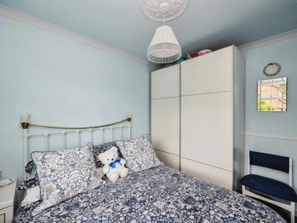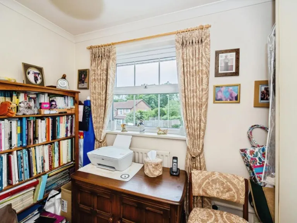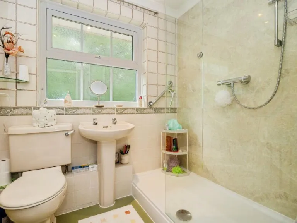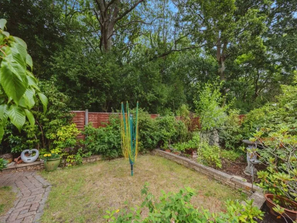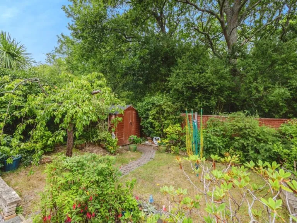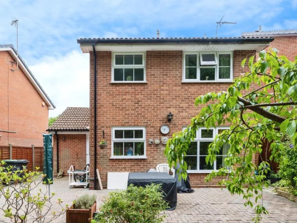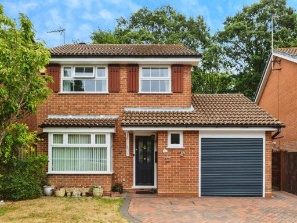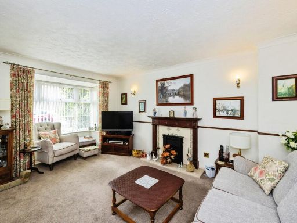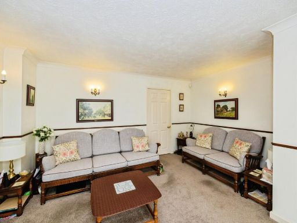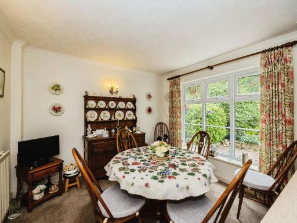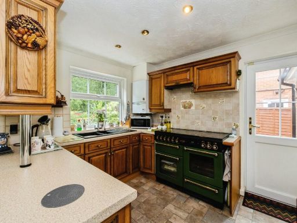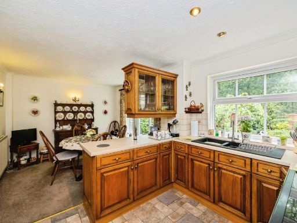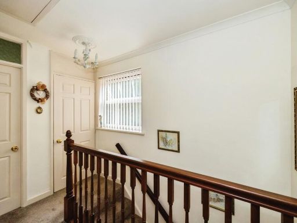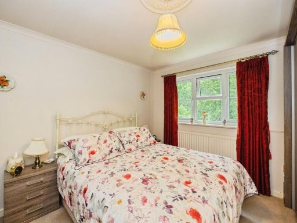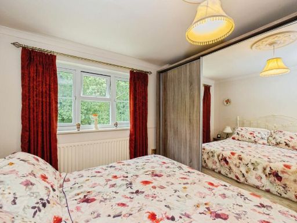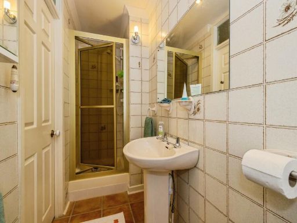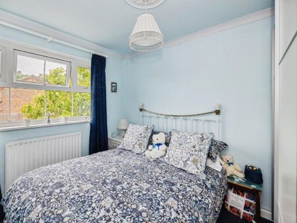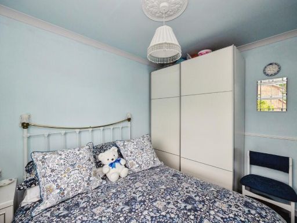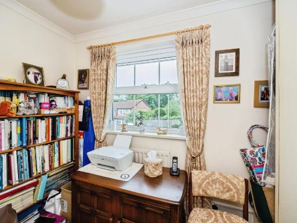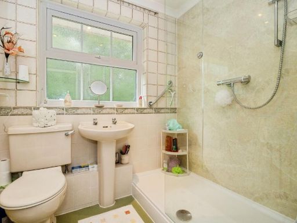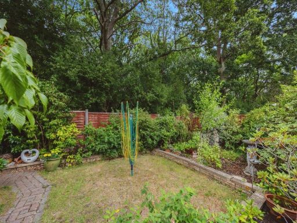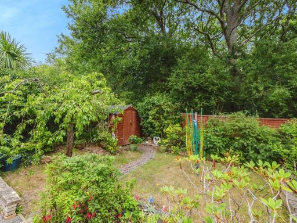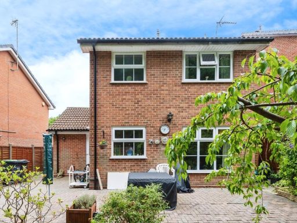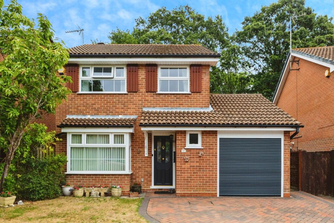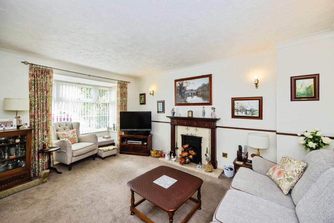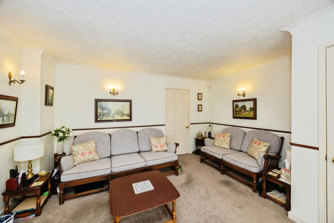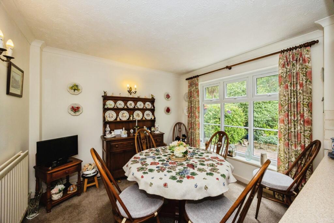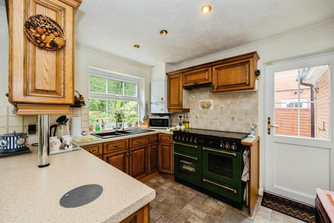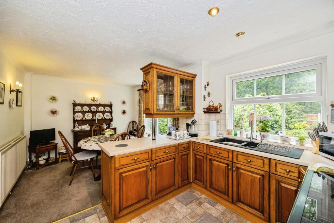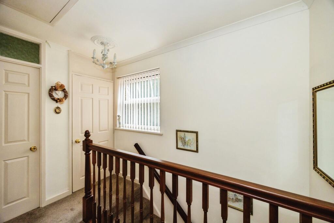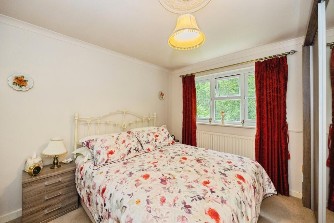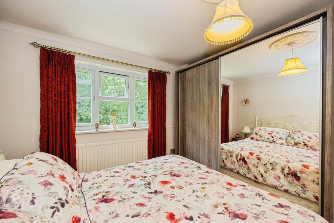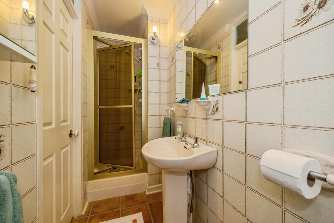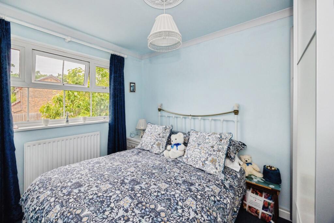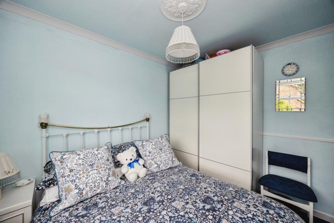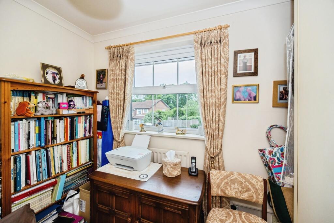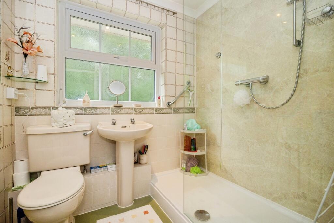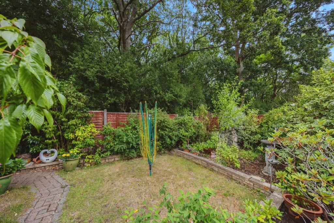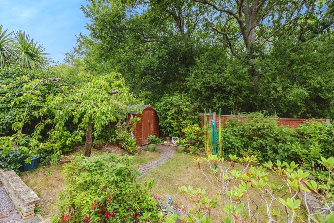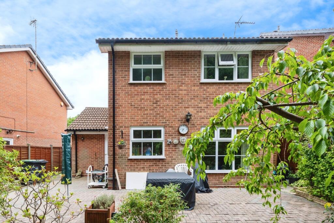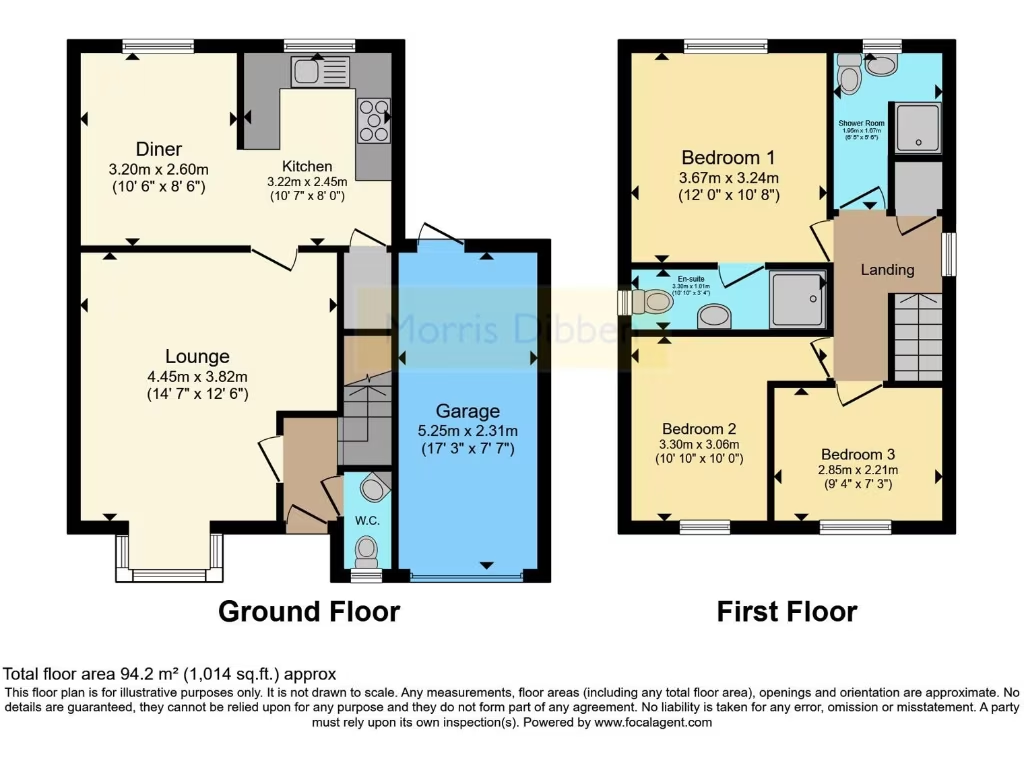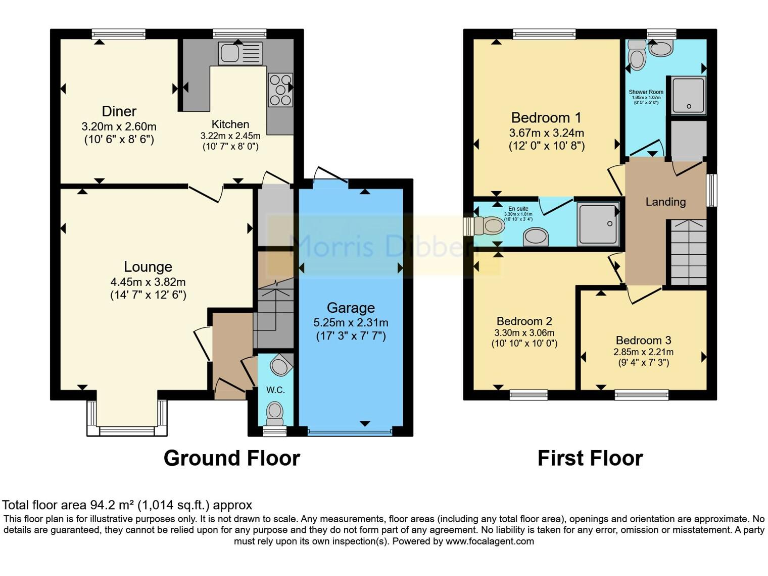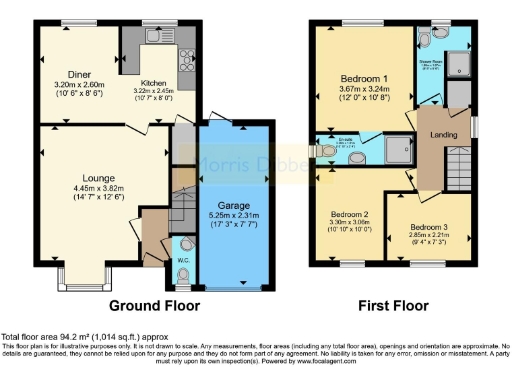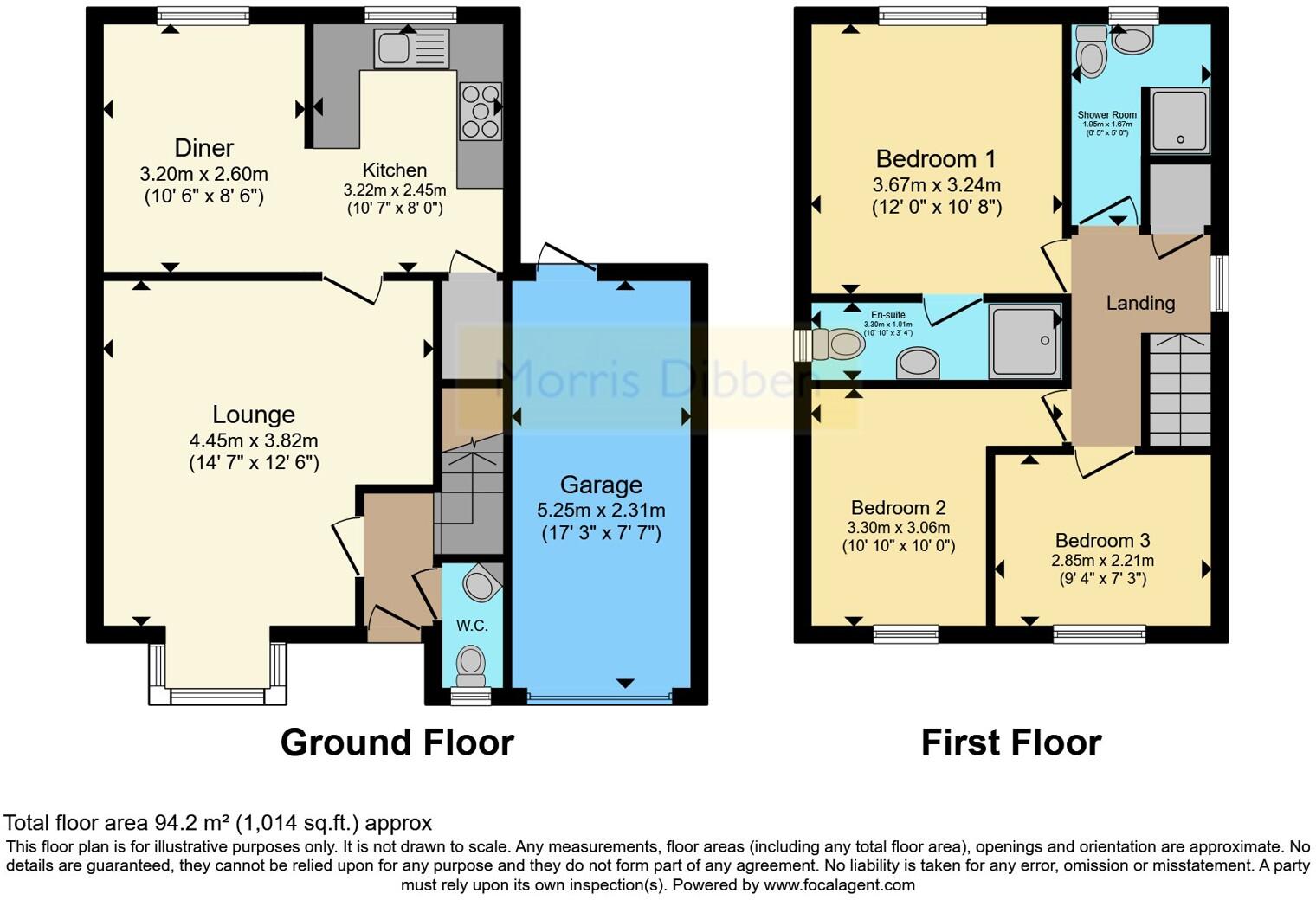Summary - 39, SAPPHIRE RIDGE, WATERLOOVILLE PO7 8NY
3 bed 2 bath Detached
Private garden backing onto woodland ideal for families seeking space.
Detached three-bedroom house with en‑suite and family shower room
Freehold property circa 1,014 sq ft on a decent plot
Rear garden backing onto woodland offers privacy and green outlook
Single garage with power plus block‑paved driveway parking
Double glazing fitted after 2002; mains gas central heating
Very low local crime, no flood risk, fast broadband and excellent mobile
Built in the 1980s — contemporary suburban style, not period character
Moderate council tax; average ceiling heights and room sizes
Set on a peaceful cul-de-sac in desirable Waterlooville, this three-bedroom detached home has been cared for by the same owner since it was built. The property offers a practical, family-focused layout with a bay-fronted living room, kitchen-diner at the heart of the house, and both family and en‑suite shower facilities upstairs. The rear garden backs onto woodland, providing privacy and a green outlook.
Practical strengths include a single garage with power, block‑paved driveway, double glazing (installed post‑2002), mains gas central heating, fast broadband and excellent mobile signal. At around 1,014 sq ft the house sits on a decent plot for its type and is freehold, with very low local crime and no flood risk.
The interior is in move‑in condition, suitable for growing families who want an established home without immediate major works. Ceiling heights are standard and the construction dates from the 1980s, so buyers who want period architectural features should be aware of the property’s suburban, contemporary origins.
Council tax is moderate. Viewings are recommended to appreciate the private, woodland-facing garden and practical garage/driveway parking.
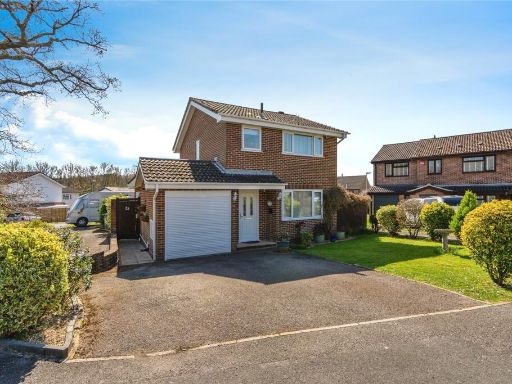 3 bedroom detached house for sale in Cornbrook Grove, WATERLOOVILLE, Hampshire, PO7 — £440,000 • 3 bed • 2 bath • 1269 ft²
3 bedroom detached house for sale in Cornbrook Grove, WATERLOOVILLE, Hampshire, PO7 — £440,000 • 3 bed • 2 bath • 1269 ft²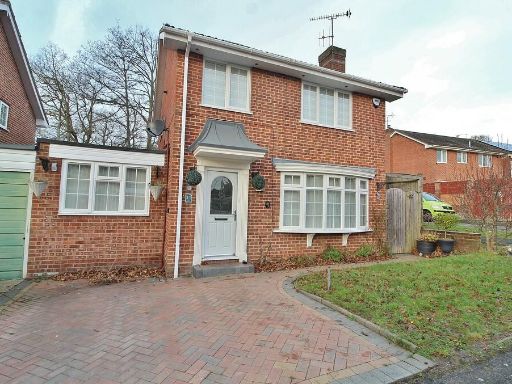 3 bedroom detached house for sale in Monarch Close, Waterlooville, PO7 — £390,000 • 3 bed • 1 bath • 1109 ft²
3 bedroom detached house for sale in Monarch Close, Waterlooville, PO7 — £390,000 • 3 bed • 1 bath • 1109 ft²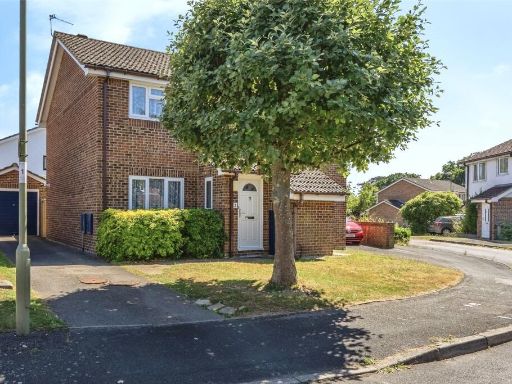 3 bedroom semi-detached house for sale in Meadowsweet, Waterlooville, Hampshire, PO7 — £320,000 • 3 bed • 1 bath • 830 ft²
3 bedroom semi-detached house for sale in Meadowsweet, Waterlooville, Hampshire, PO7 — £320,000 • 3 bed • 1 bath • 830 ft²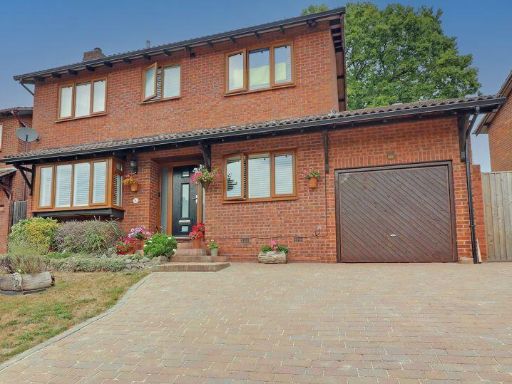 4 bedroom detached house for sale in Tamar Down, Tempest, Waterlooville, PO7 — £525,000 • 4 bed • 2 bath • 1418 ft²
4 bedroom detached house for sale in Tamar Down, Tempest, Waterlooville, PO7 — £525,000 • 4 bed • 2 bath • 1418 ft²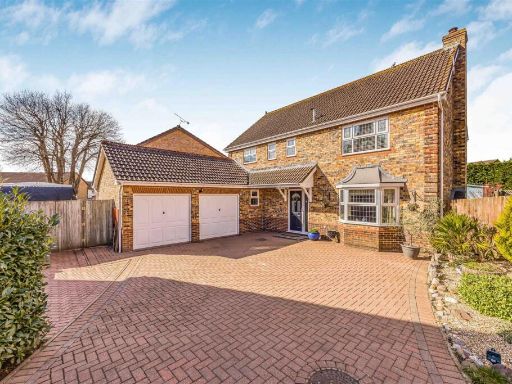 4 bedroom detached house for sale in Topaz Grove, Waterlooville, PO7 — £600,000 • 4 bed • 2 bath • 2139 ft²
4 bedroom detached house for sale in Topaz Grove, Waterlooville, PO7 — £600,000 • 4 bed • 2 bath • 2139 ft²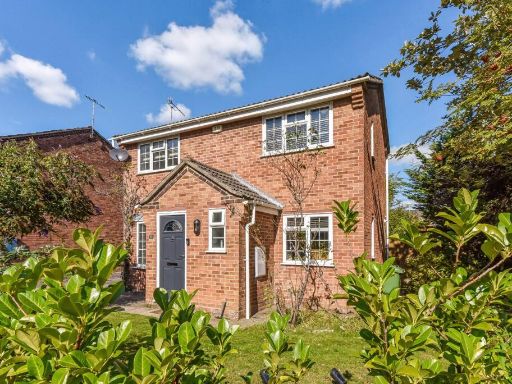 3 bedroom detached house for sale in Coombs Close, Waterlooville, Hampshire, PO8 — £420,000 • 3 bed • 1 bath • 918 ft²
3 bedroom detached house for sale in Coombs Close, Waterlooville, Hampshire, PO8 — £420,000 • 3 bed • 1 bath • 918 ft²