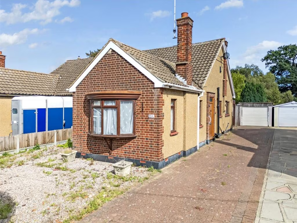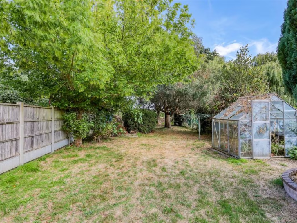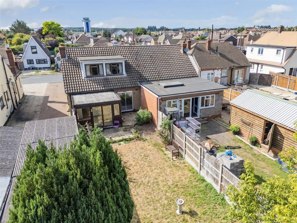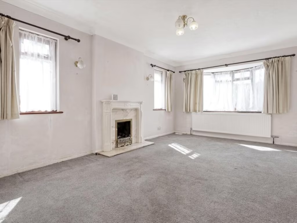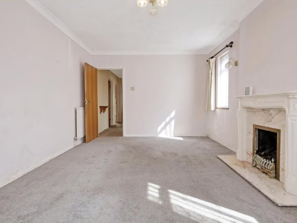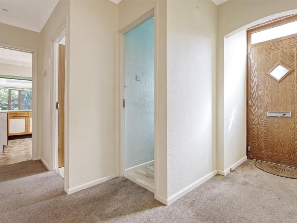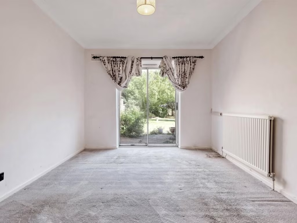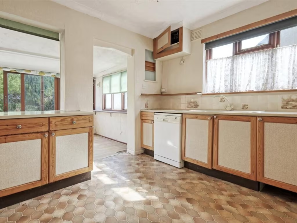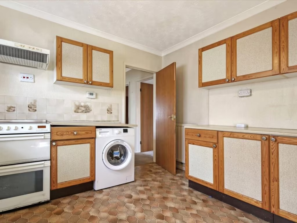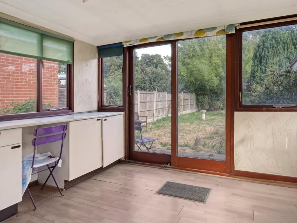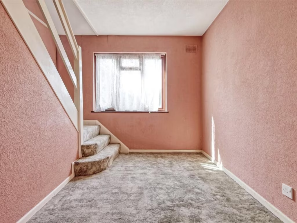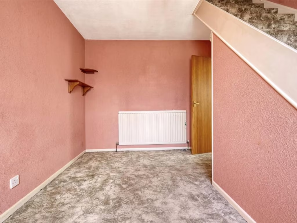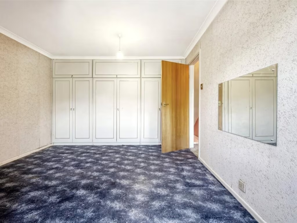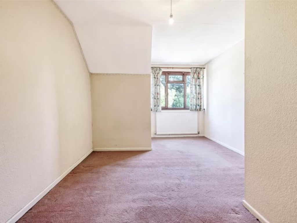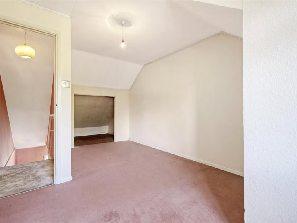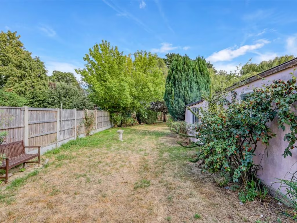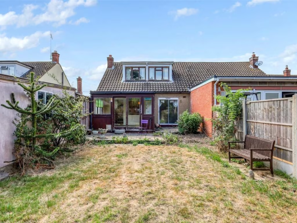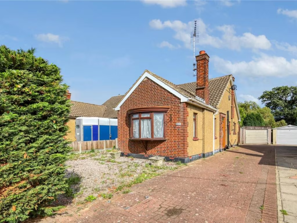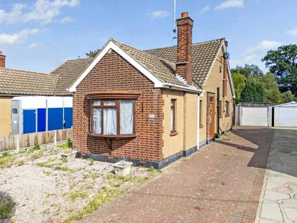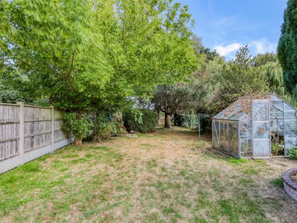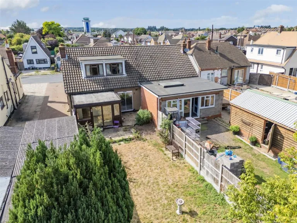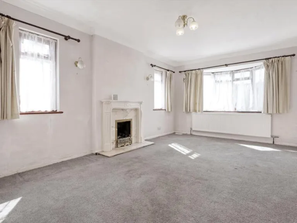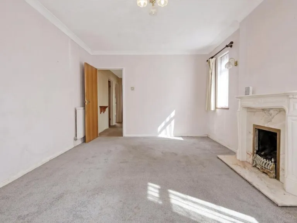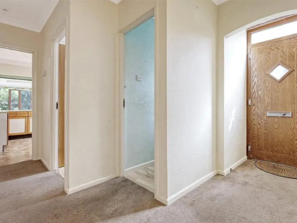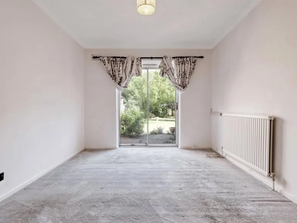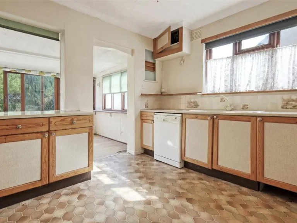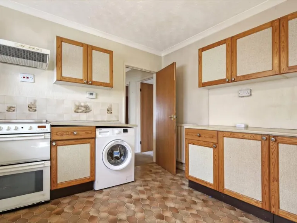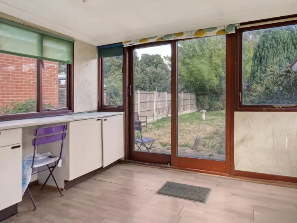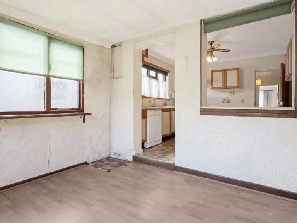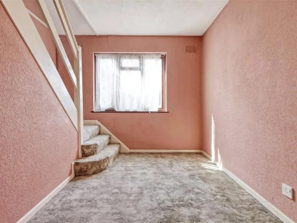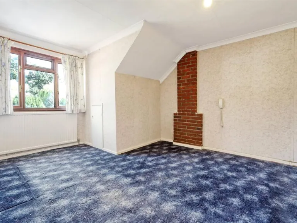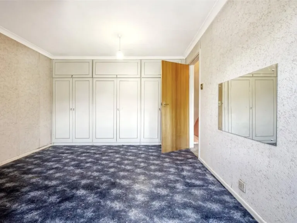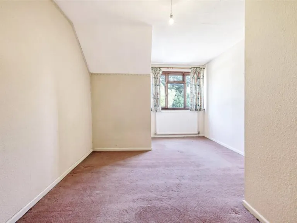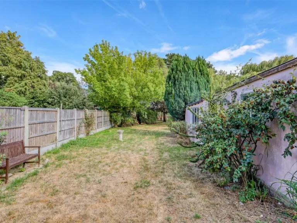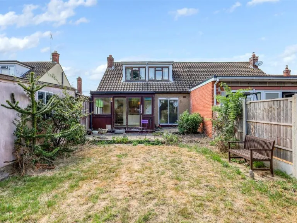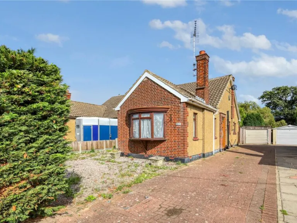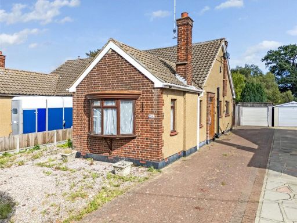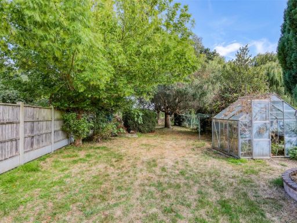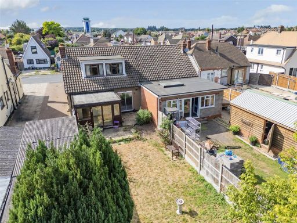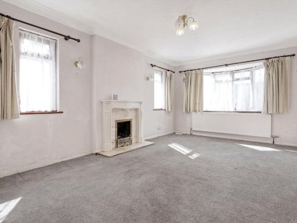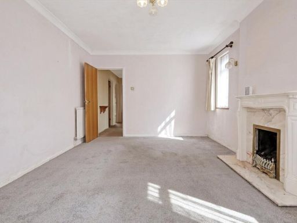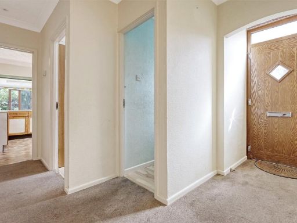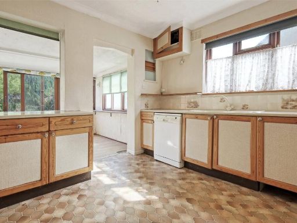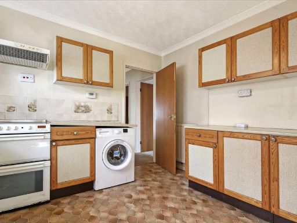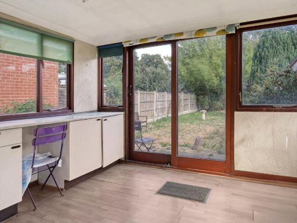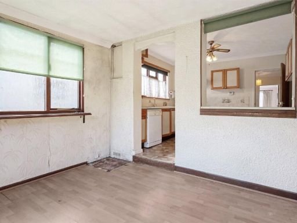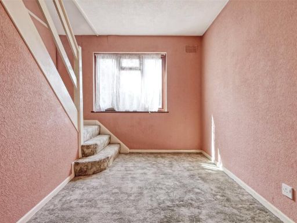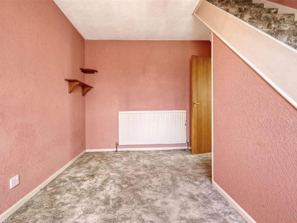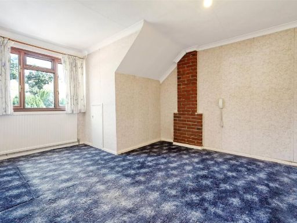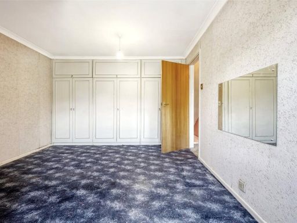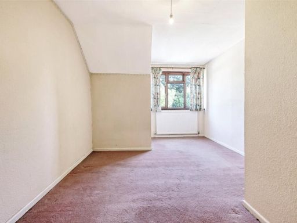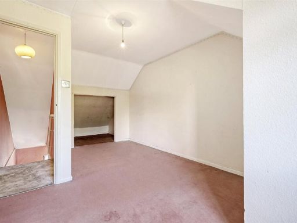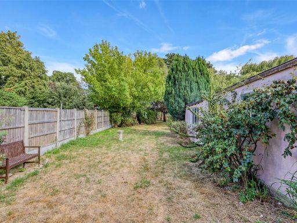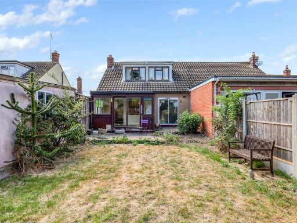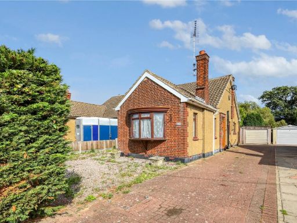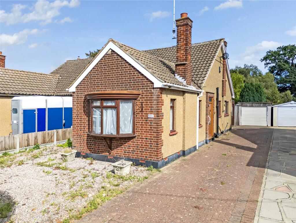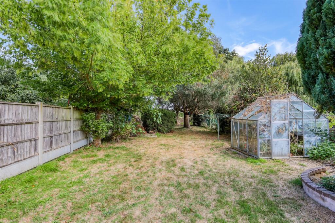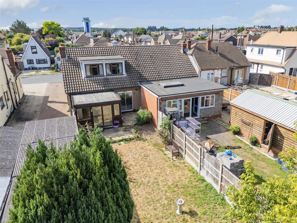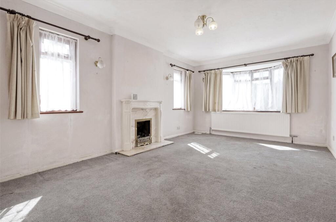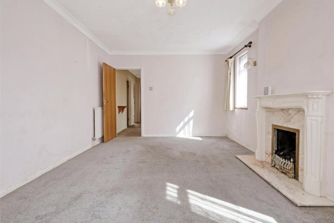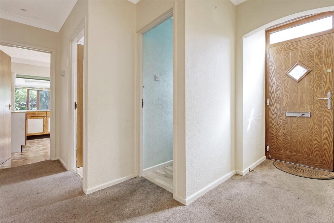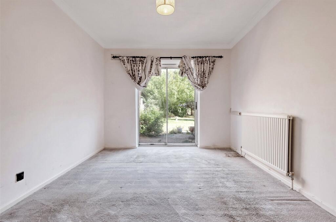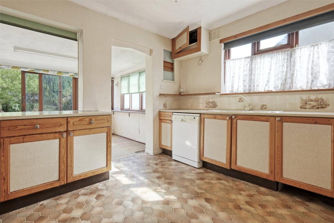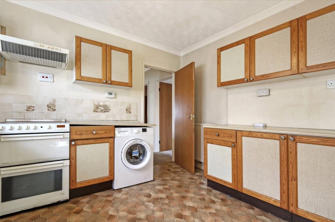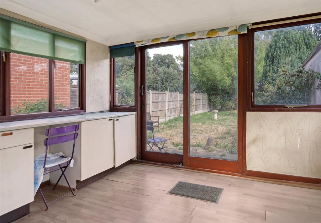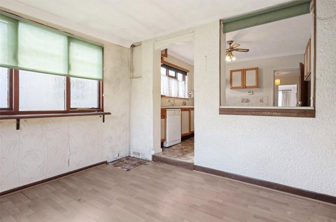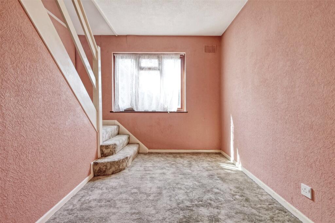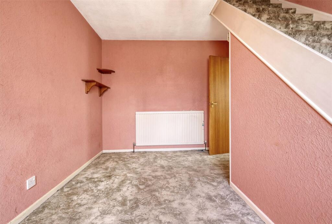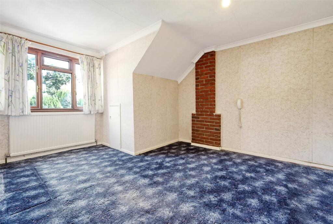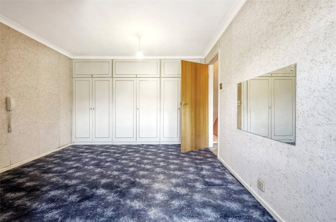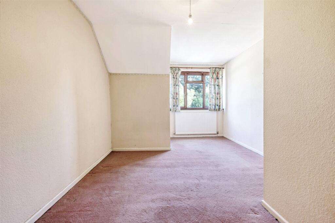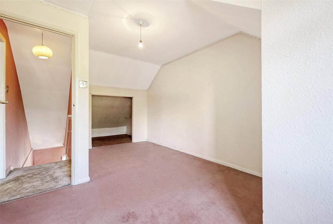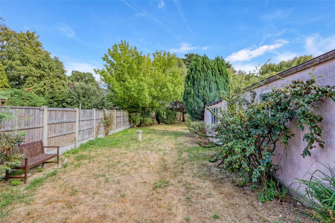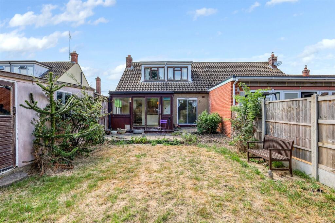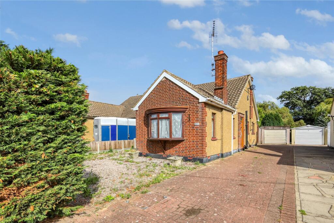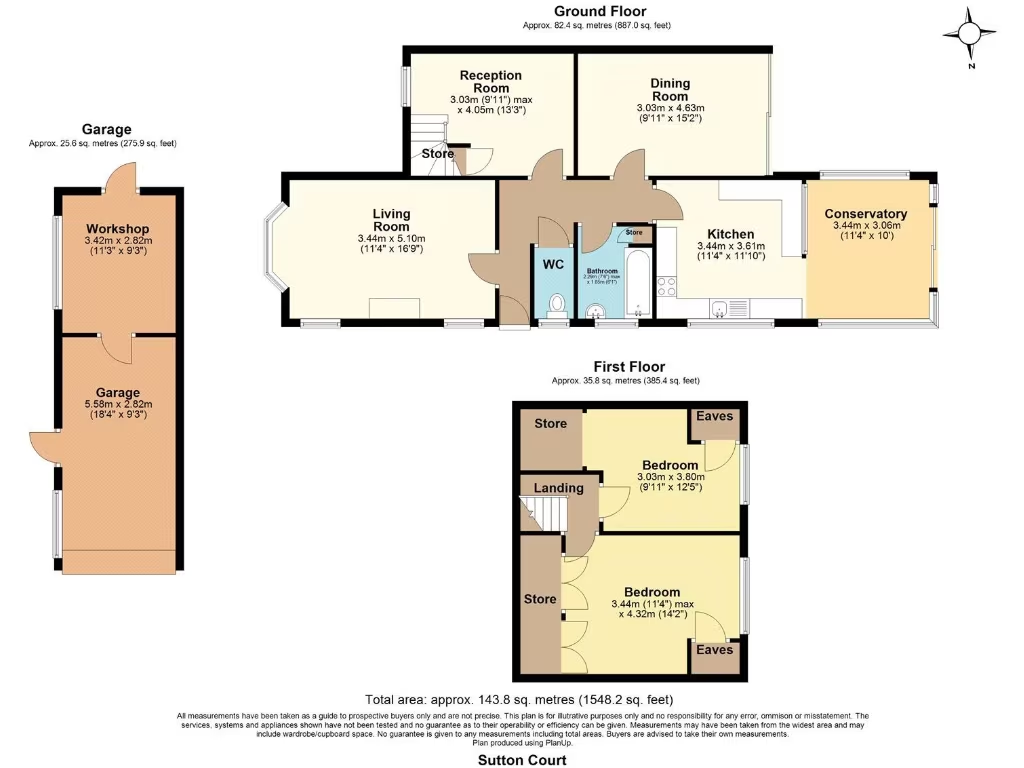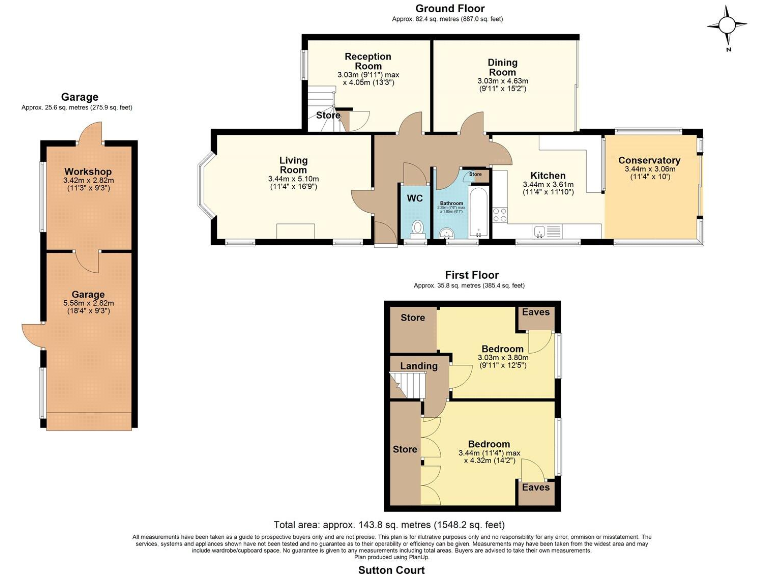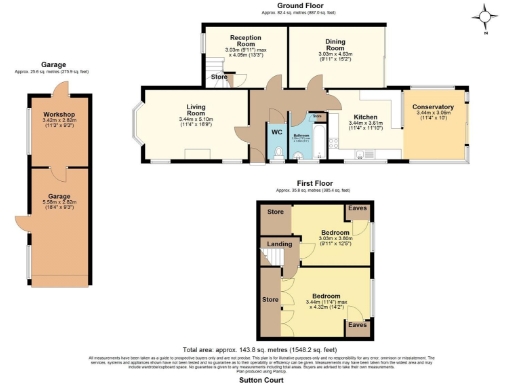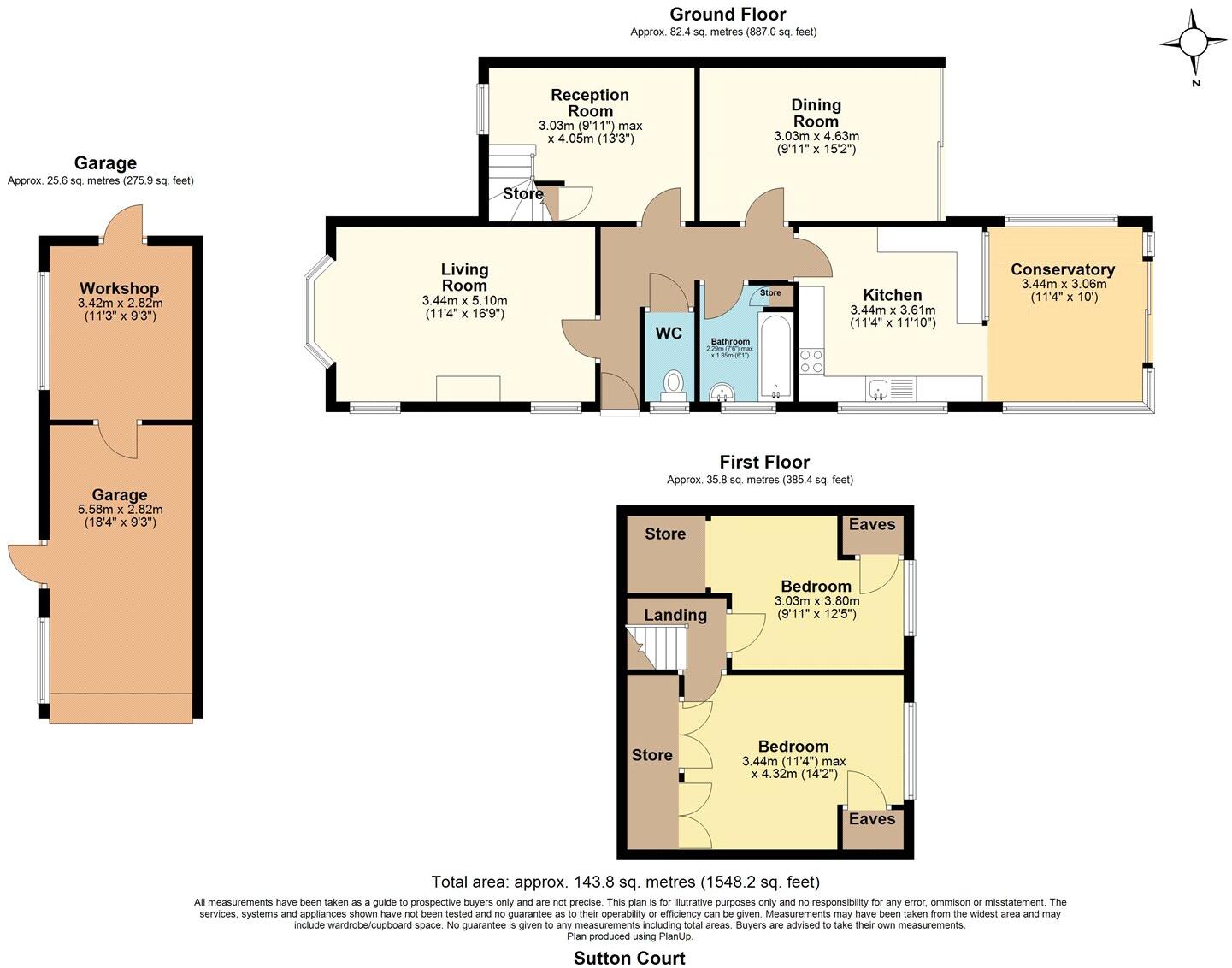Summary - Sutton Court SS4 1JG
3 bed 1 bath Semi-Detached
Renovation project with large garden and convenient transport and school links.
- Large 1,548 sq ft interior with two reception rooms
- Three bedrooms but only one bathroom
- Requires full modernisation throughout
- Detached garage and driveway parking
- Private rear garden with greenhouse and mature trees
- Double glazing fitted post-2002; gas central heating
- Freehold tenure; decent plot size for extension potential
- Local area: above-average crime and higher deprivation
This large three-bedroom semi-detached chalet-style home sits on a decent plot in central Rochford, within easy reach of the town centre, mainline stations and London Southend Airport. The property offers two reception rooms and a private rear garden with a greenhouse and mature trees — useful outdoor space for family life or future landscaping.
The house requires comprehensive modernisation throughout; cosmetic and structural updates are likely needed to bring kitchens, bathrooms and finishes up to current standards. There is only one bathroom serving three bedrooms, which may be a limitation for larger families. Heating is gas-fired via a boiler and radiators and double glazing was installed post-2002.
Practical positives include a detached garage and driveway parking, freehold tenure and a generous internal area of about 1,548 sq ft. Local schools include several Good and Outstanding-rated options, making this a suitable area for families who are prepared to invest in renovation. Note the local area records above-average crime and higher area deprivation, which buyers should factor into their plans.
For someone looking to create a long-term family home or an owner-occupied project with scope to add value, this property presents clear potential. Viewings will suit buyers who are realistic about the renovation scope and who value location and plot size as foundations for improvement.
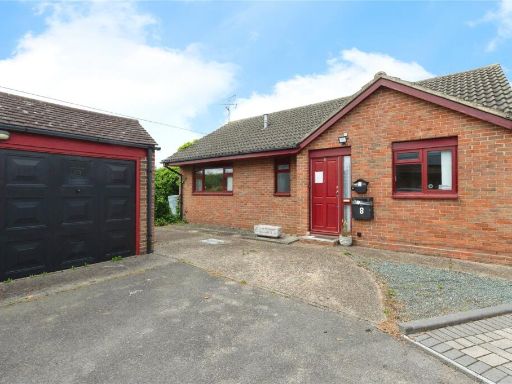 3 bedroom bungalow for sale in Hainault Avenue, Rochford, Essex, SS4 — £325,000 • 3 bed • 1 bath • 819 ft²
3 bedroom bungalow for sale in Hainault Avenue, Rochford, Essex, SS4 — £325,000 • 3 bed • 1 bath • 819 ft²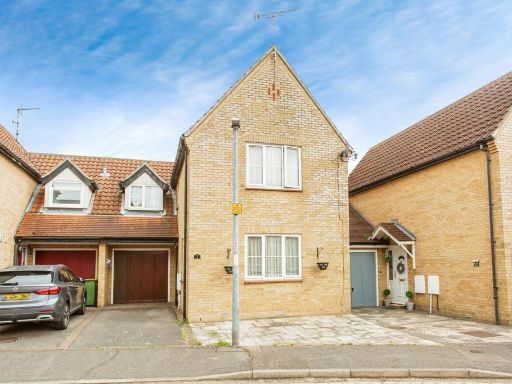 3 bedroom terraced house for sale in Spindle Beams, Rochford, Essex, SS4 — £350,000 • 3 bed • 1 bath • 1259 ft²
3 bedroom terraced house for sale in Spindle Beams, Rochford, Essex, SS4 — £350,000 • 3 bed • 1 bath • 1259 ft²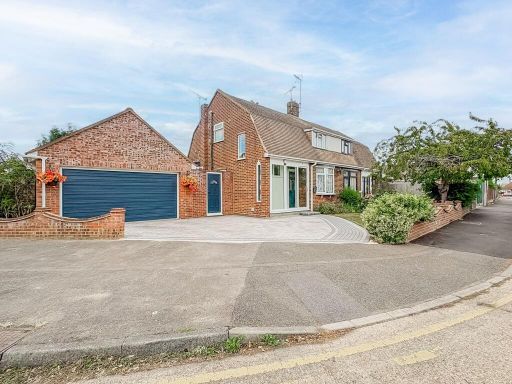 3 bedroom semi-detached house for sale in Mansted Gardens, Rochford, SS4 — £410,000 • 3 bed • 2 bath • 980 ft²
3 bedroom semi-detached house for sale in Mansted Gardens, Rochford, SS4 — £410,000 • 3 bed • 2 bath • 980 ft²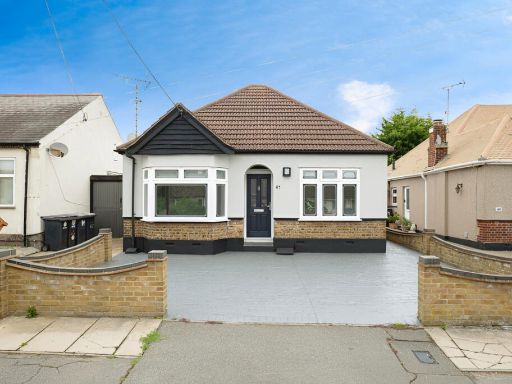 3 bedroom detached bungalow for sale in Queen Elizabeth Chase, Rochford, SS4 — £400,000 • 3 bed • 1 bath • 1021 ft²
3 bedroom detached bungalow for sale in Queen Elizabeth Chase, Rochford, SS4 — £400,000 • 3 bed • 1 bath • 1021 ft²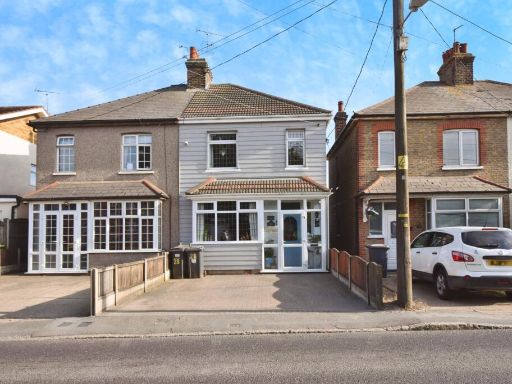 3 bedroom semi-detached house for sale in Sutton Road, Rochford, Essex, SS4 — £350,000 • 3 bed • 1 bath • 819 ft²
3 bedroom semi-detached house for sale in Sutton Road, Rochford, Essex, SS4 — £350,000 • 3 bed • 1 bath • 819 ft²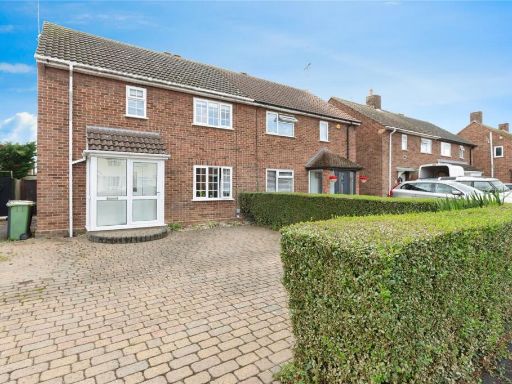 3 bedroom semi-detached house for sale in Rochford Garden Way, Rochford, Essex, SS4 — £375,000 • 3 bed • 1 bath • 1154 ft²
3 bedroom semi-detached house for sale in Rochford Garden Way, Rochford, Essex, SS4 — £375,000 • 3 bed • 1 bath • 1154 ft²